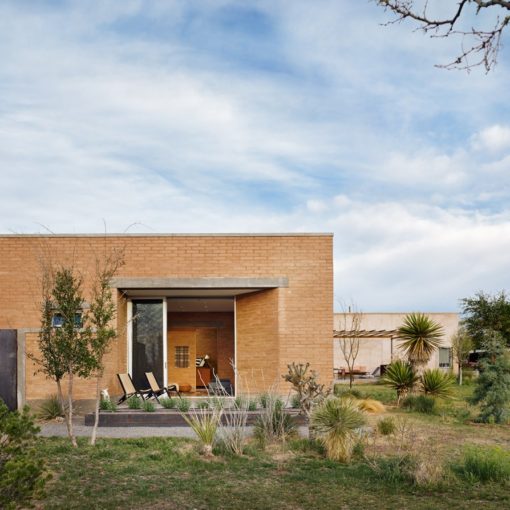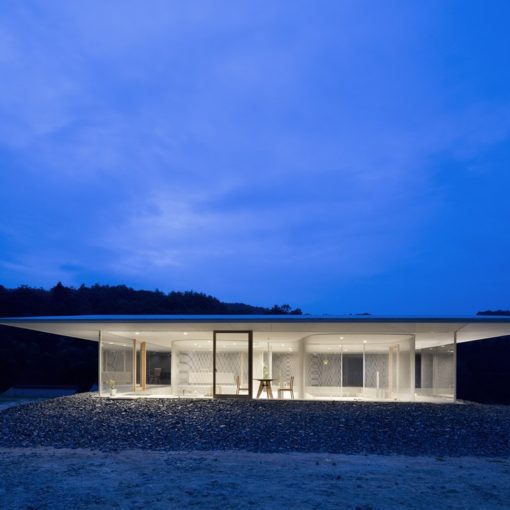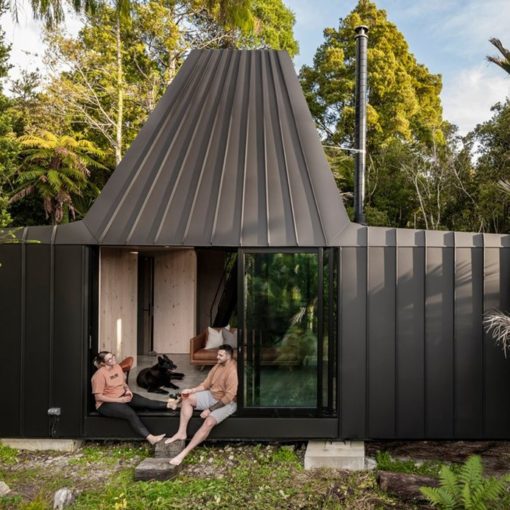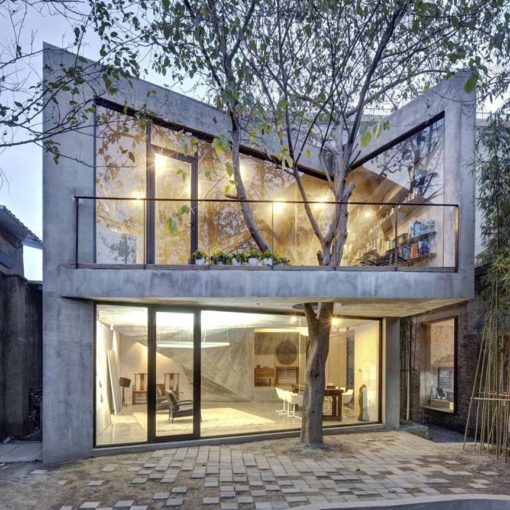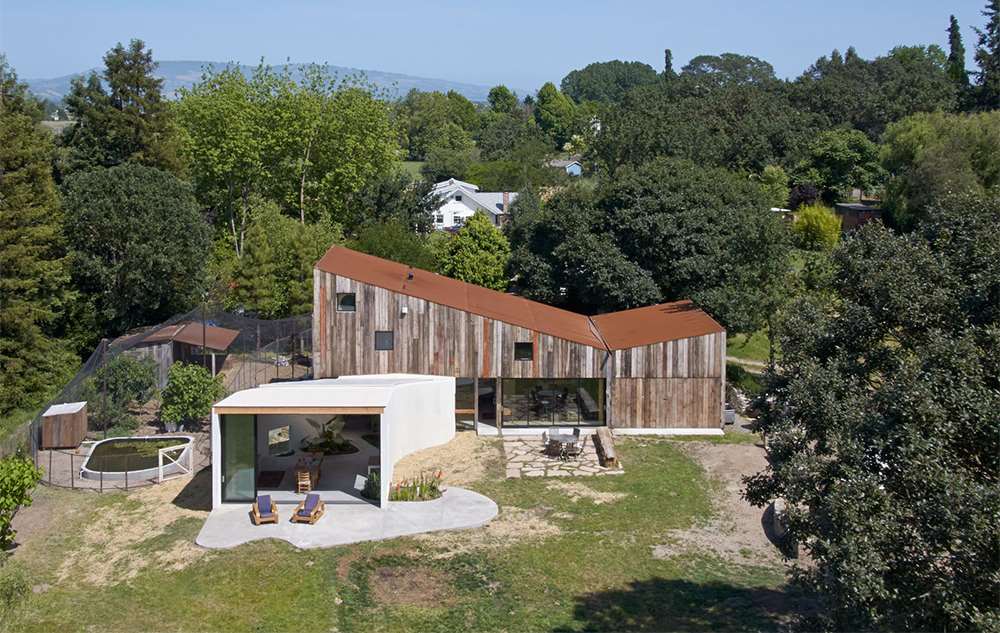
Mork Ulnes Architects have transformed an old barn located in Sebastopol, California into an art studio. The creative art studio is a complex of structures built with the salvaging of a derelict wooden barn. There are two structures in the studio. The main structure contains the artist’s studio, office and storage building. It is clad in barn wood though inverts the pitched-roof form the original. The inverted pitch roof creates double height spaces for art production and storage.
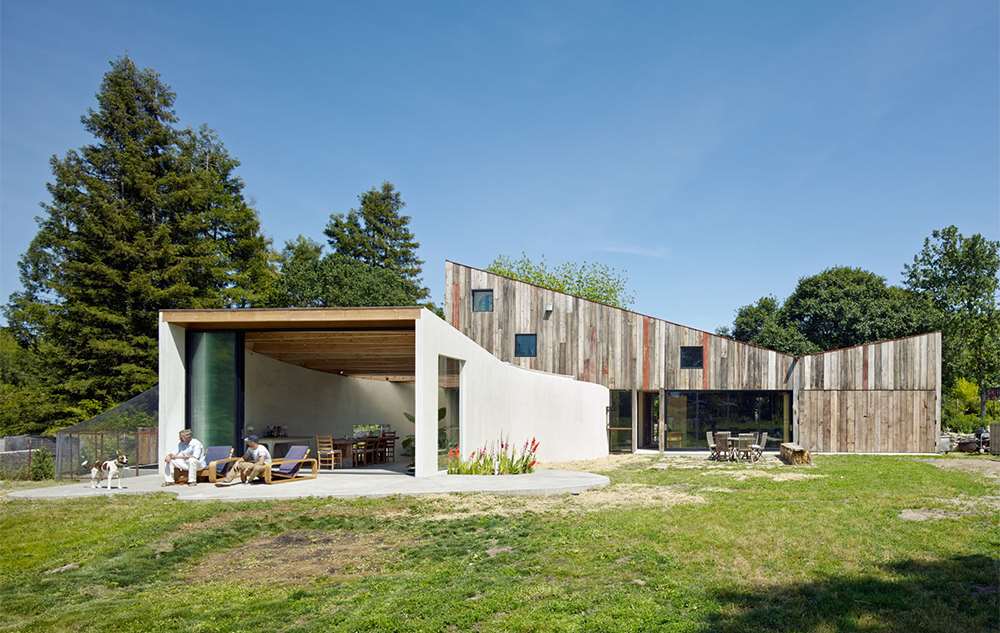
The second structure houses concrete kitchen and dining space. It is named Amoeba and grows out from the studio. A lush interior garden separates the kitchen from the dining area. The second unit is covered with an exposed wooden roof with a large skylight.
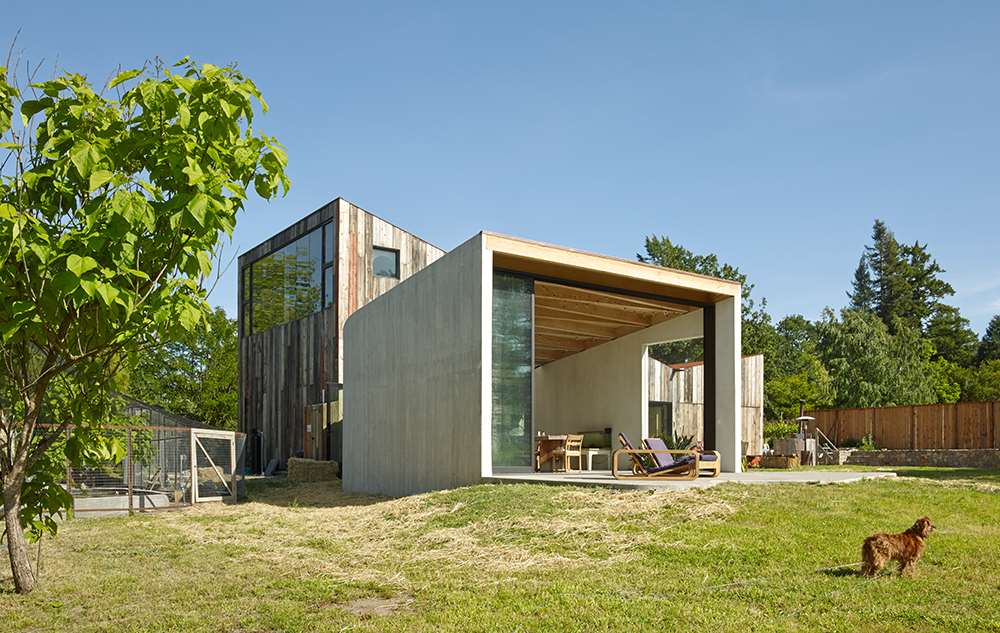
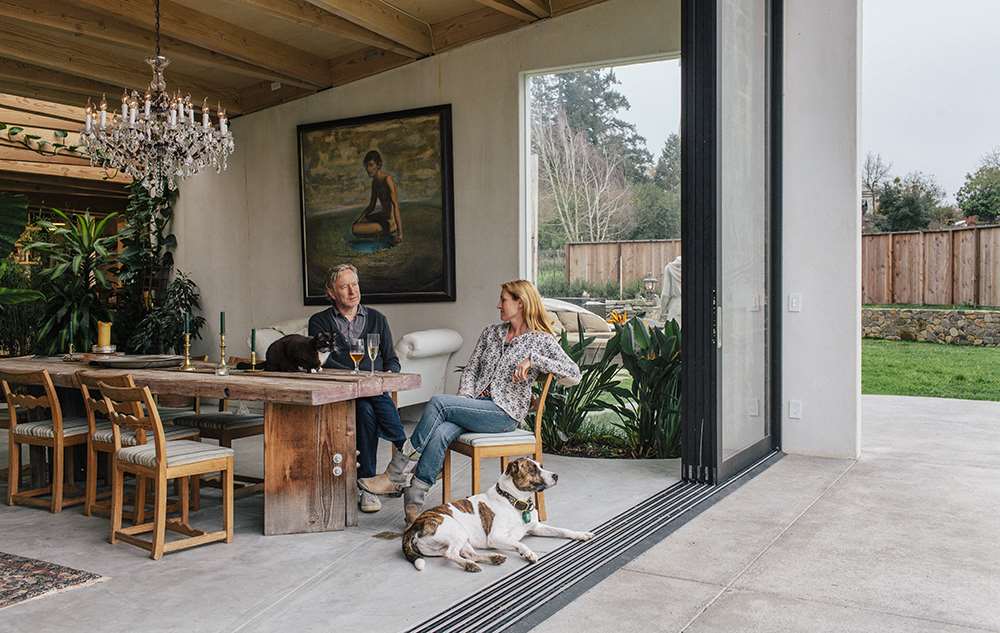
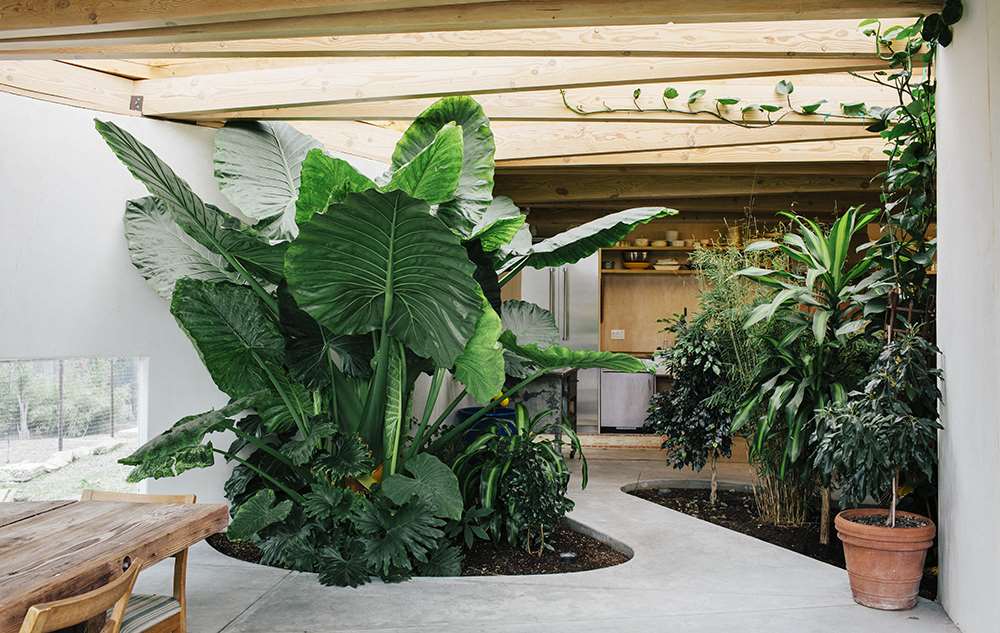
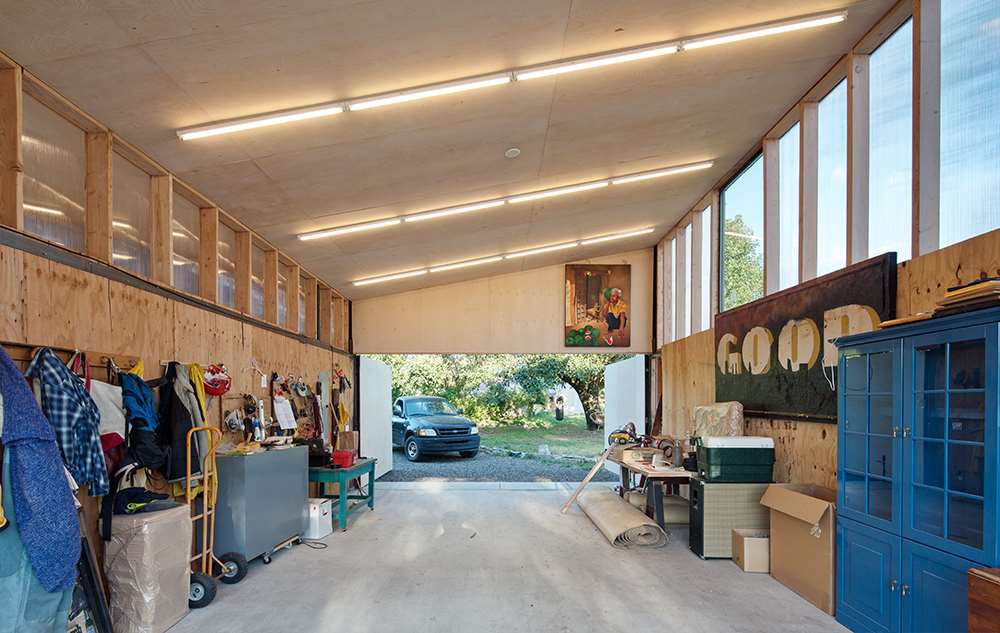
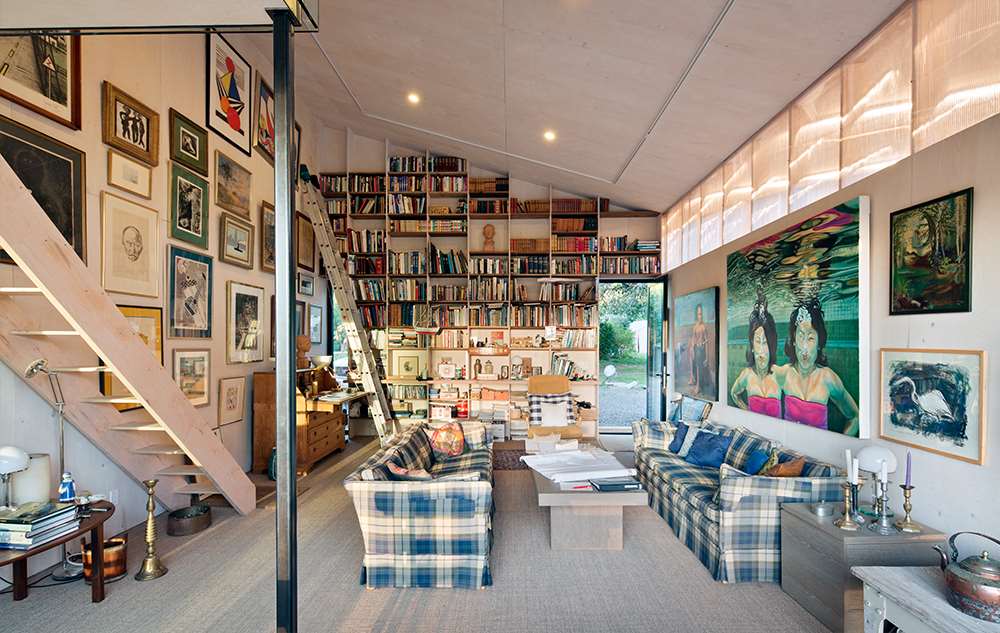
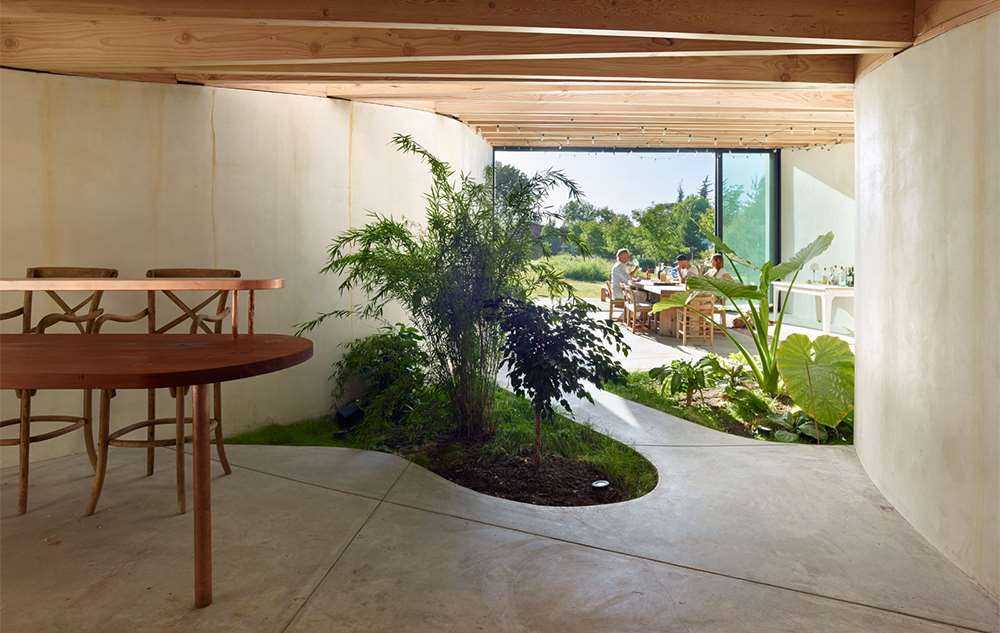
Photography: Bruce Damonte
Discover more from Home Design Folio
Subscribe to get the latest posts sent to your email.

