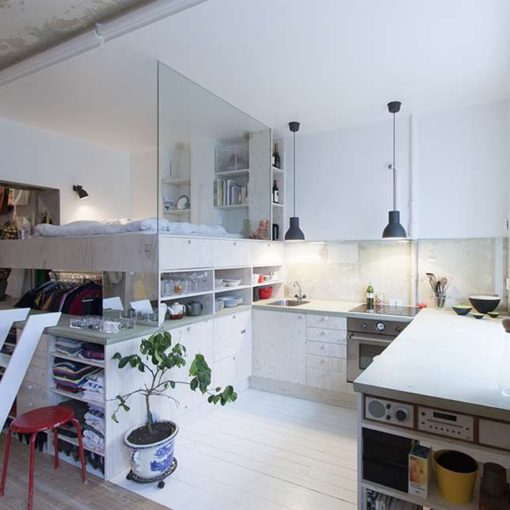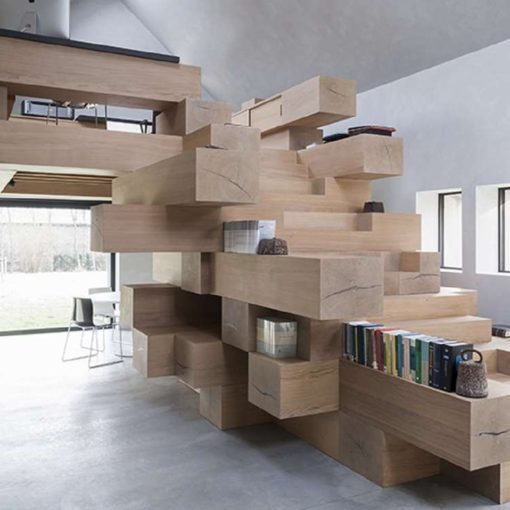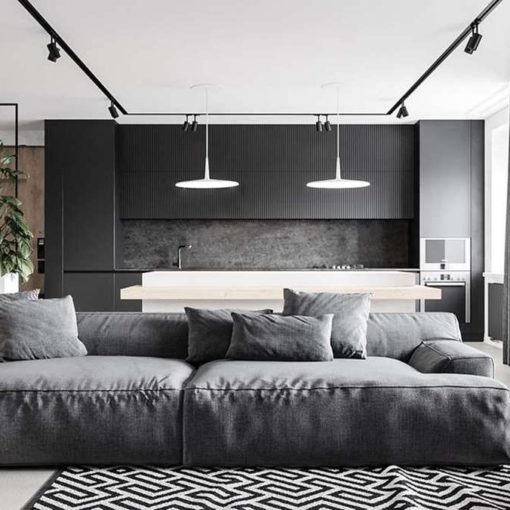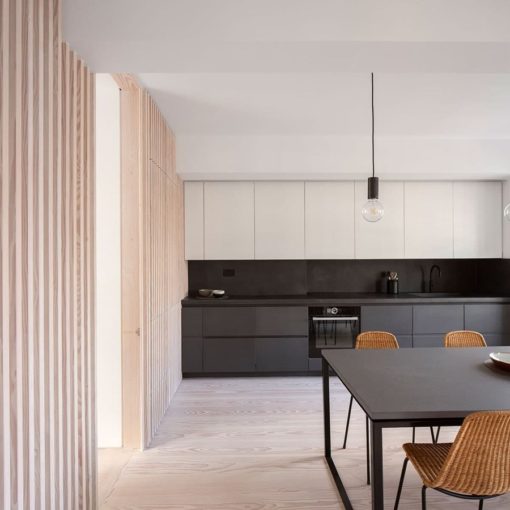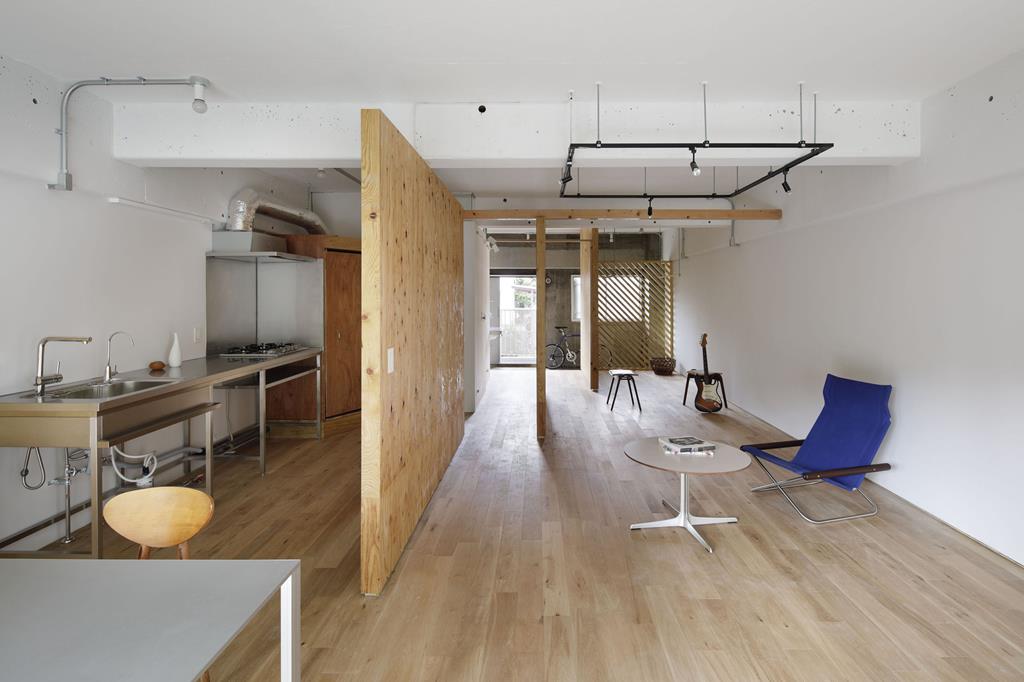
Japanese practice G Architects Studio have renovated a small three-bedroom apartment located in Tokyo. The old apartment was built at the end of 1970s and featured a side corridor-type residential space which was typical for a condominium apartment of the period.
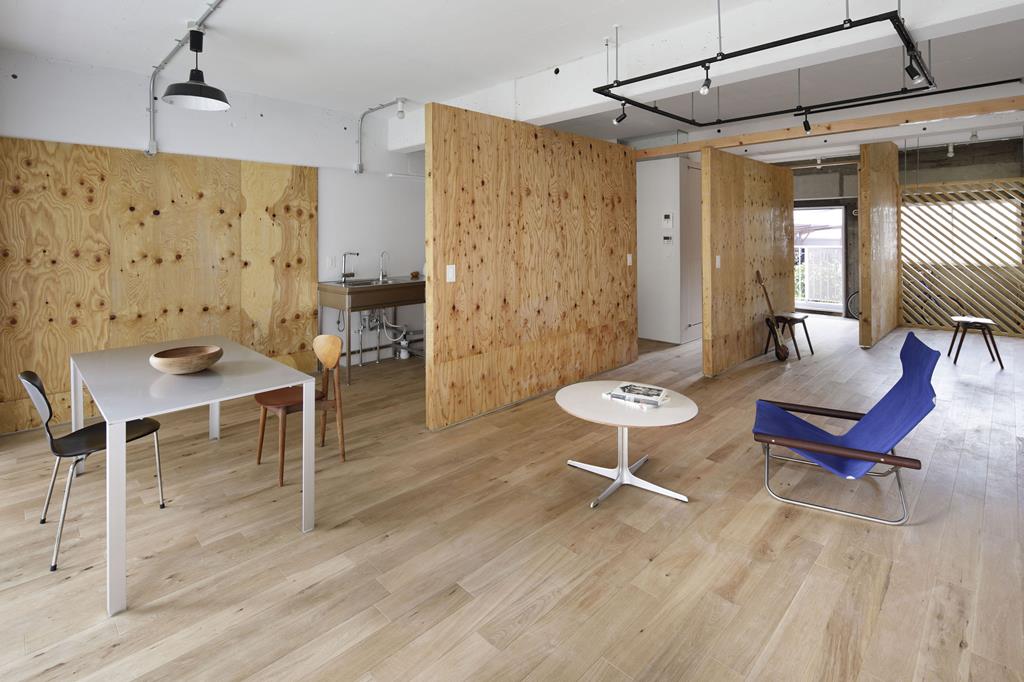
The original apartment was designed to optimize the economic efficiency and to suit the standard lifestyle of the 70s Japan. So it offered very minimum customization for the occupants and forced them to live a standardized life of the era.
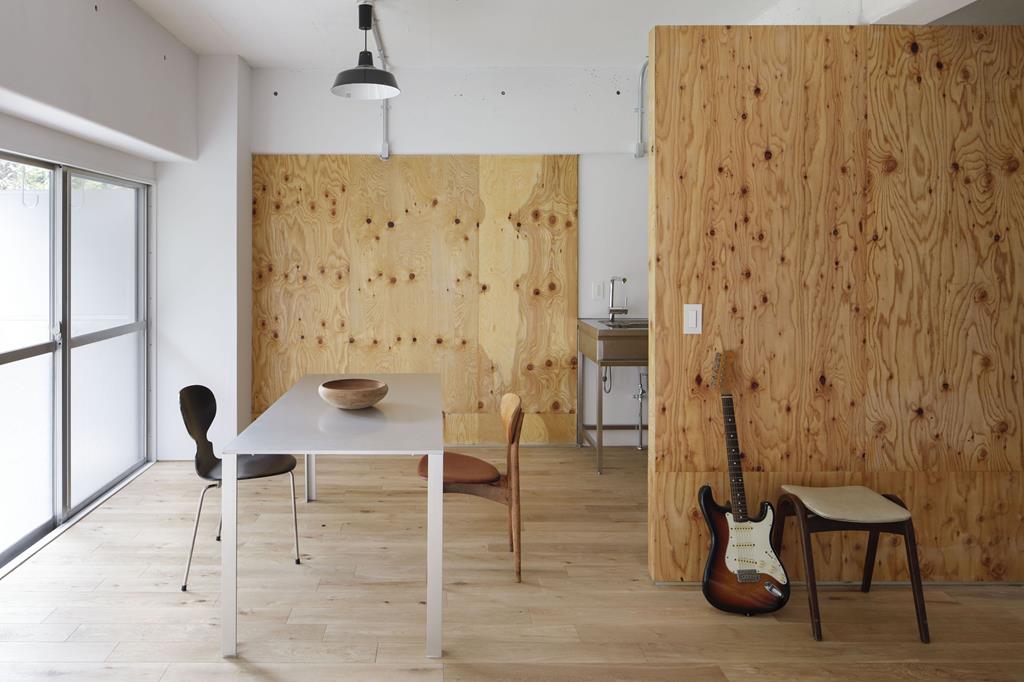
The main aim of this apartment renovation project was to liberate the interior space and distribute the living areas according to the client’s need. The new interior is essentially a single big living space with four stand-alone wooden walls. The bathroom, changing room and toilet are located in the left side of the apartment.
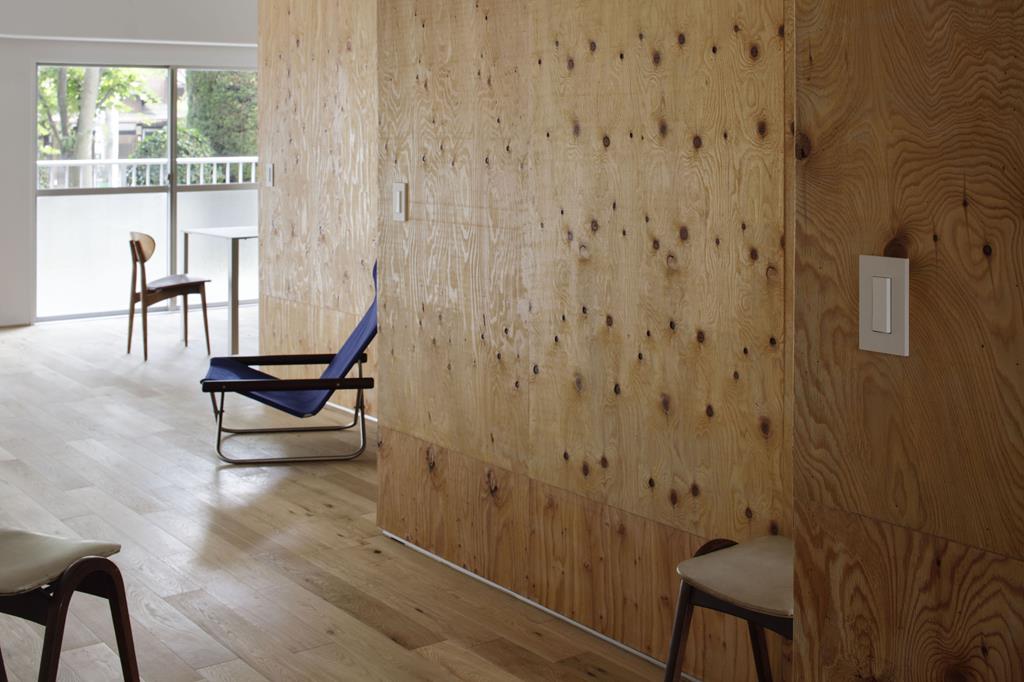
The wooden walls are only built on the longer side of apartment to bring enough light and ventilation to the whole apartment. The wooden walls allow the occupants to design the interior according to their needs.
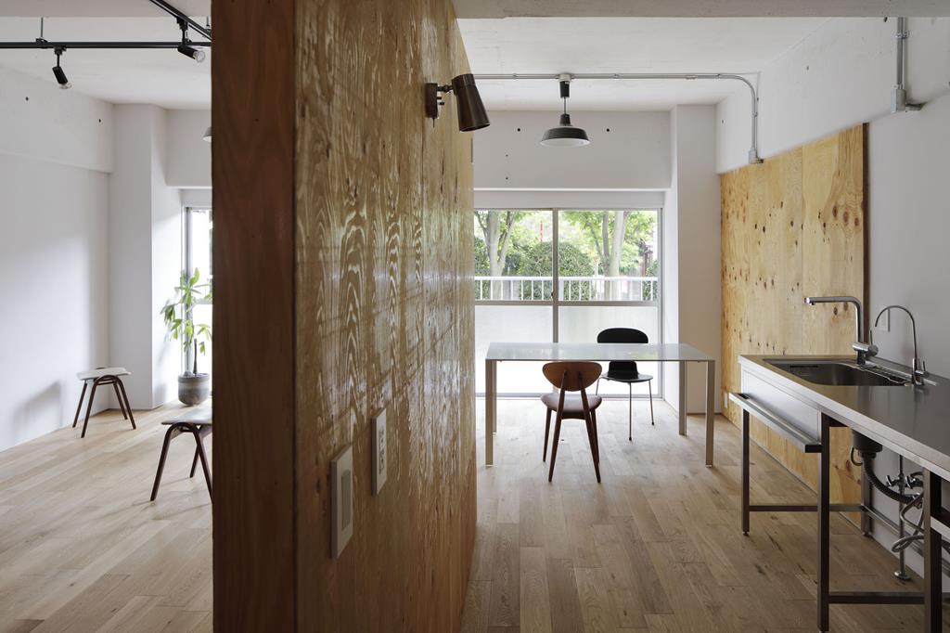
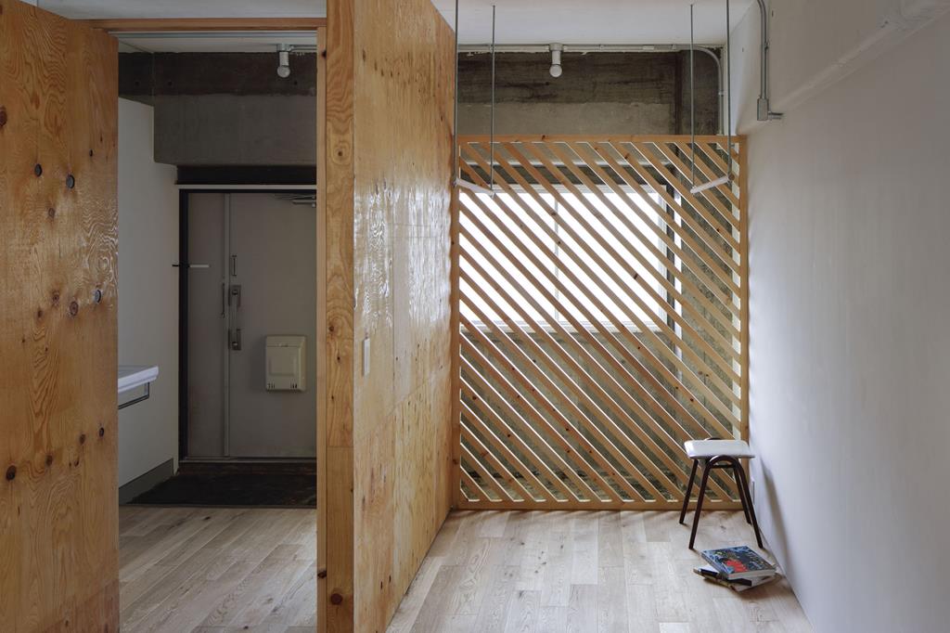
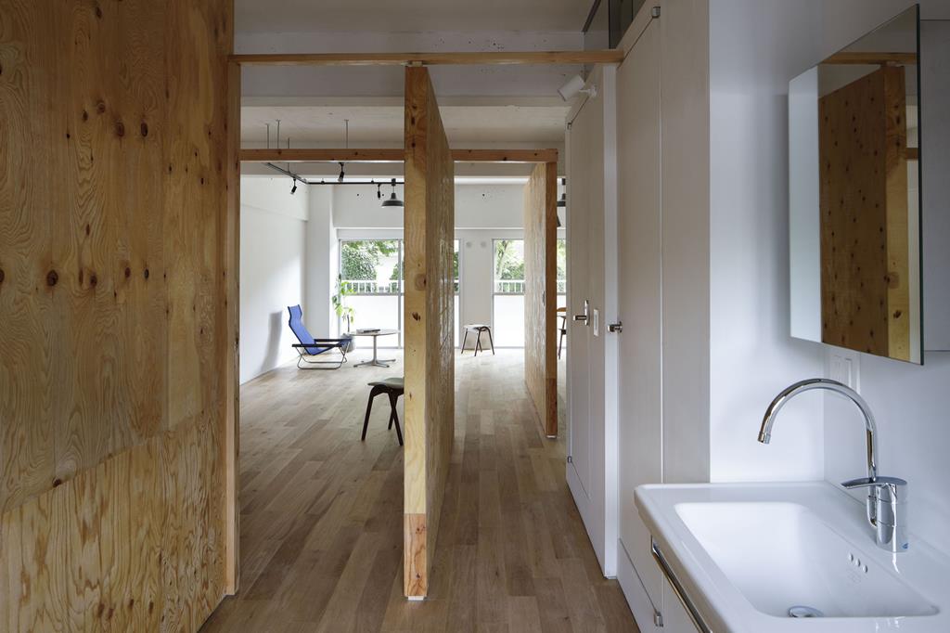
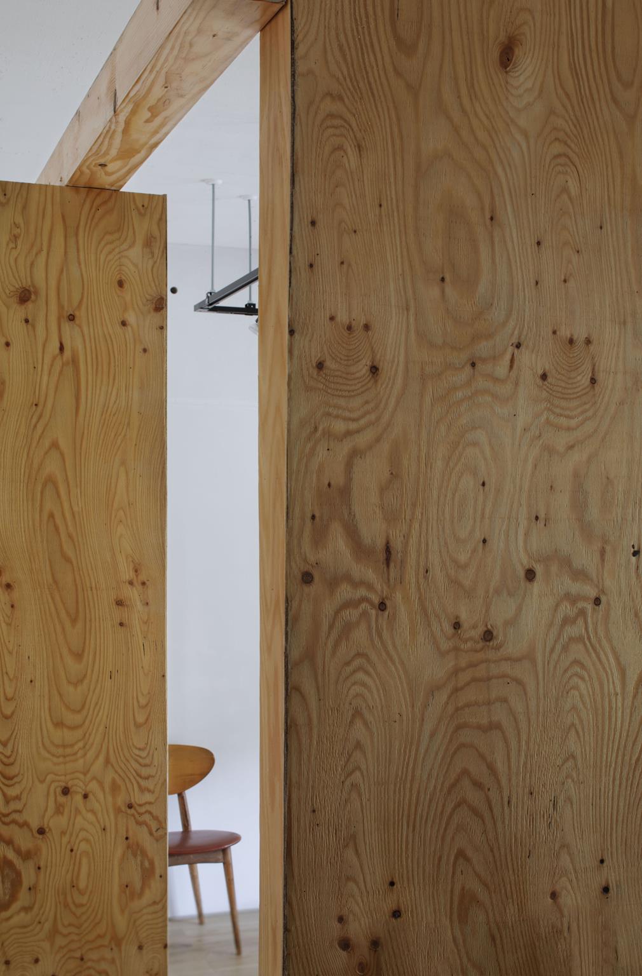
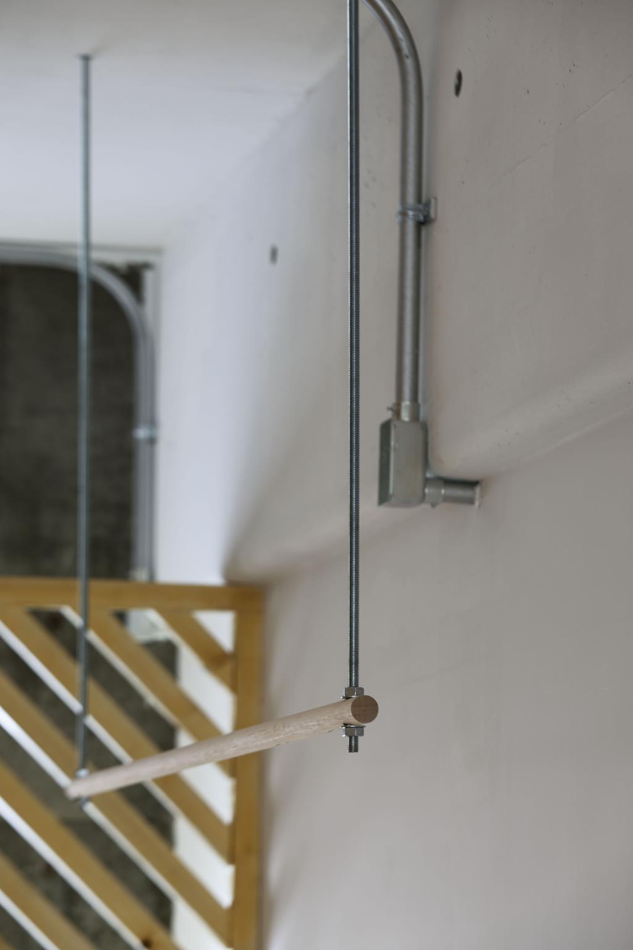
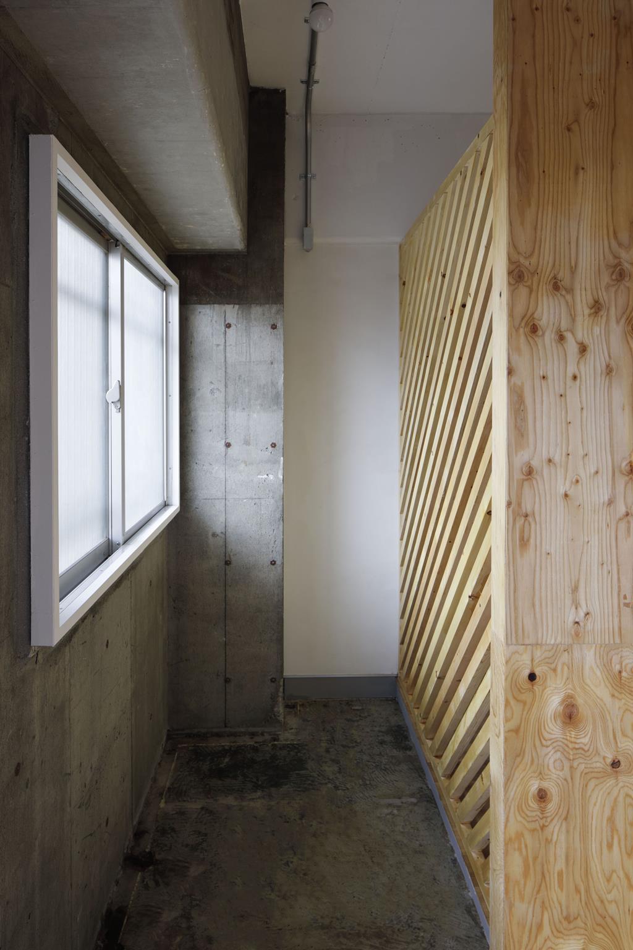
Discover more from Home Design Folio
Subscribe to get the latest posts sent to your email.

