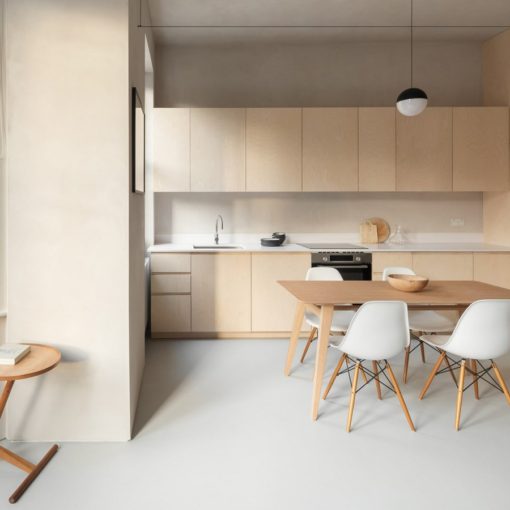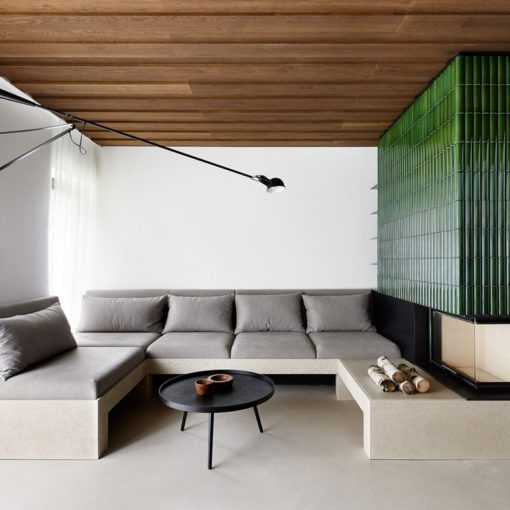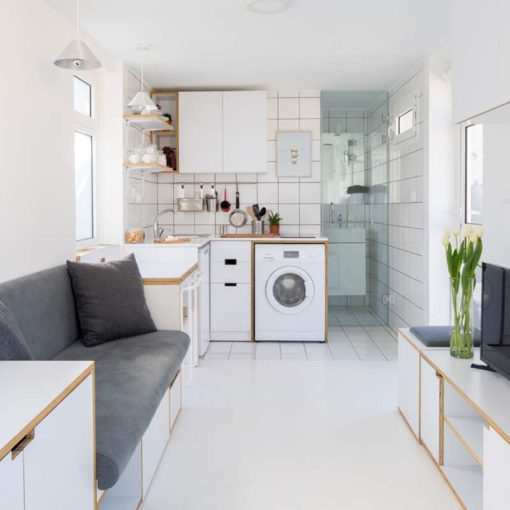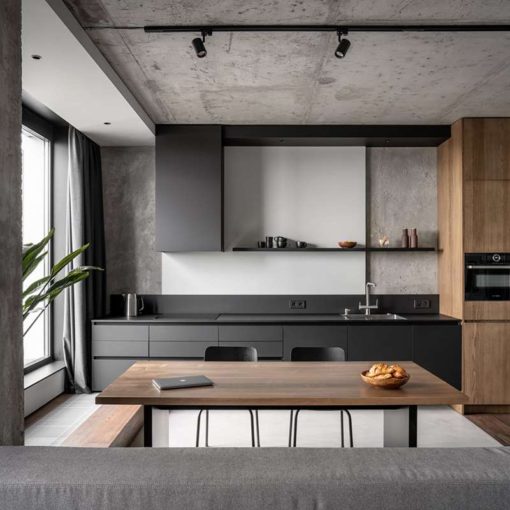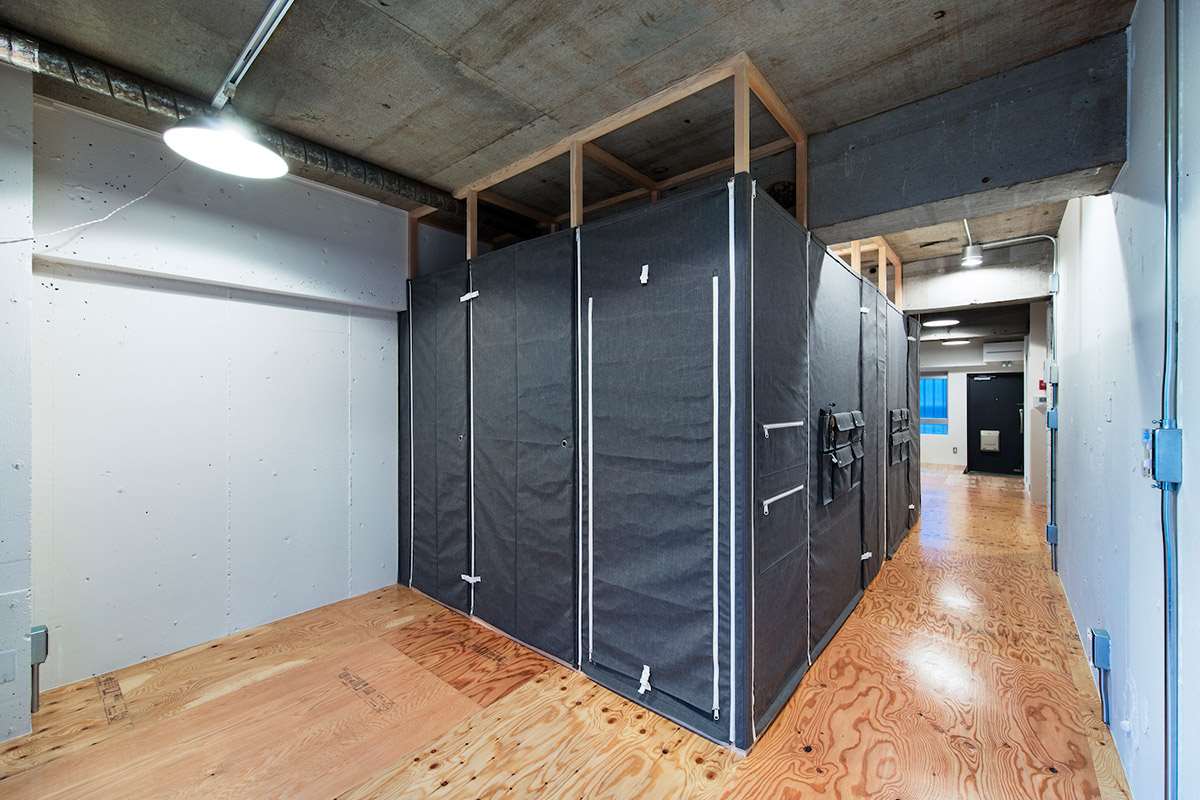
Japanese practice Daisuke Motogi Architecture have renovated a small, 43.82 square meter apartment. The renovated apartment is located in a residential district of Naka-Meguro in Tokyo. The budget for the apartment renovation and refurbishment was very tight. The architects avoided relocating the existing kitchen and bathroom to the north side, a typical format for Japanese apartment buildings. Instead they worked with the existing floor plan.
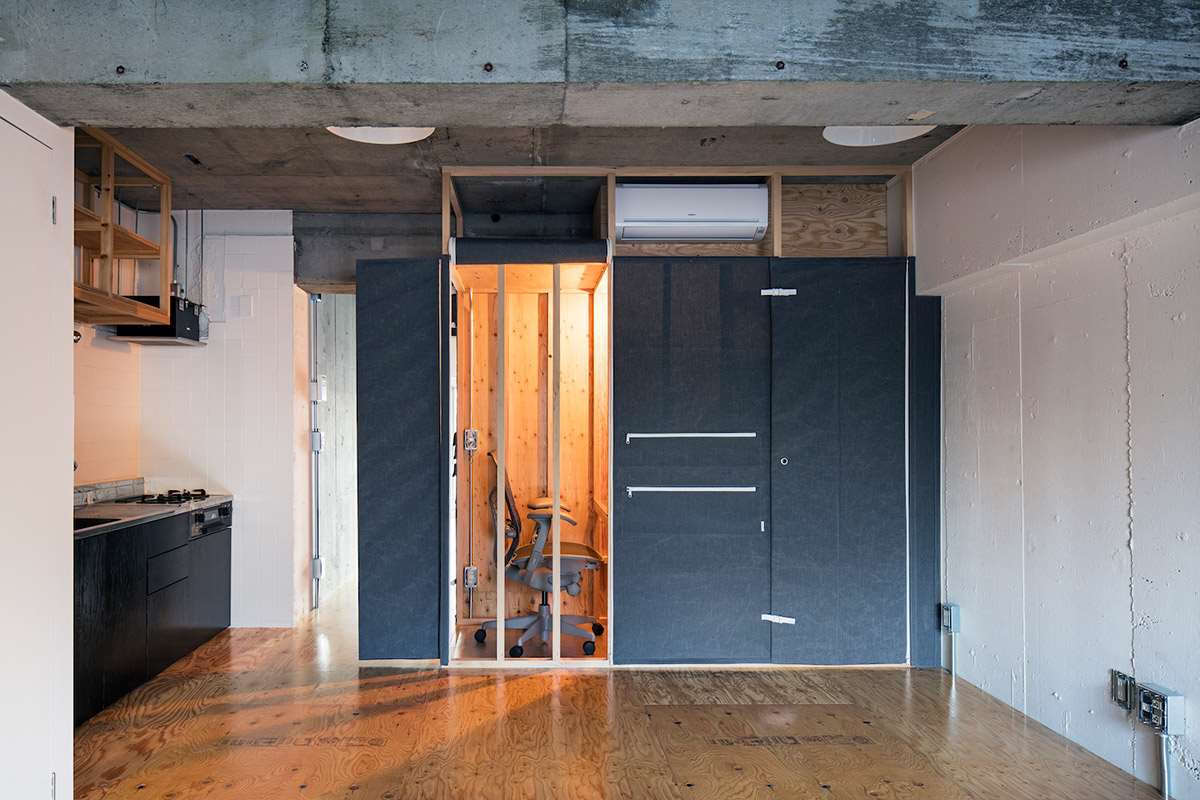
The kitchen and bathroom are located in the middle section of the renovated apartment. The living room is located on the south side and bedroom on the north side of the apartment. Since the original storage spaces for small items were dispersed throughout the apartment, an innovative storage solution was designed to make the house clutter free. The kitchen and office spaces are wrapped in fabric walls with storage pockets attached to them. The fabric pockets with zipper offer plenty of storage space for clutter. The concrete beams and plywood walls are left exposed.
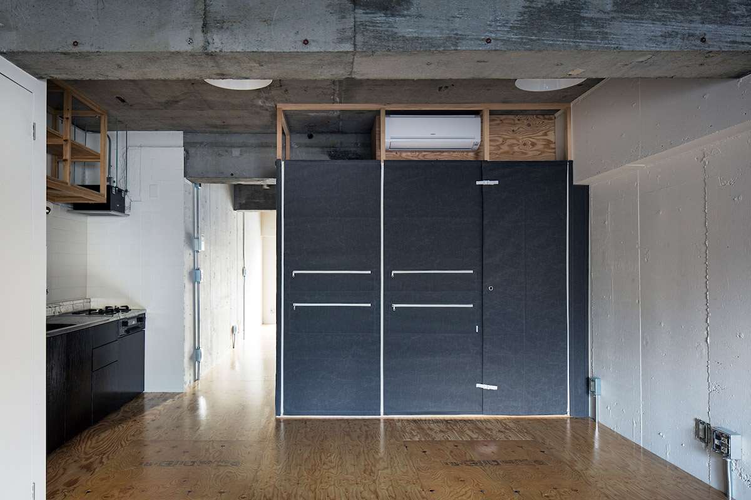
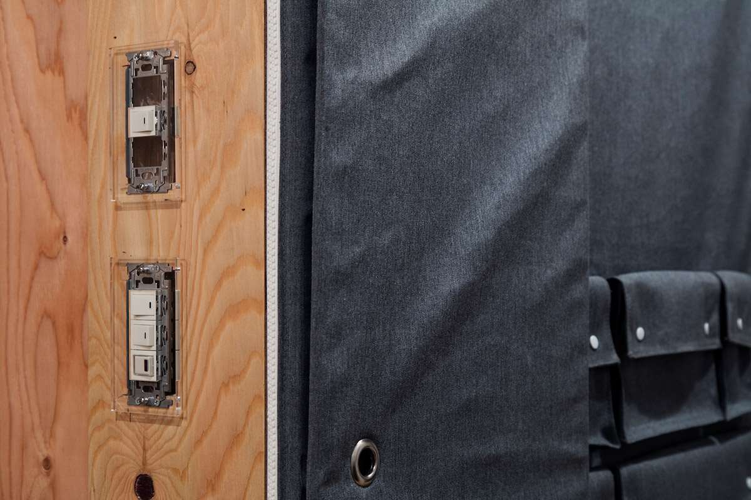
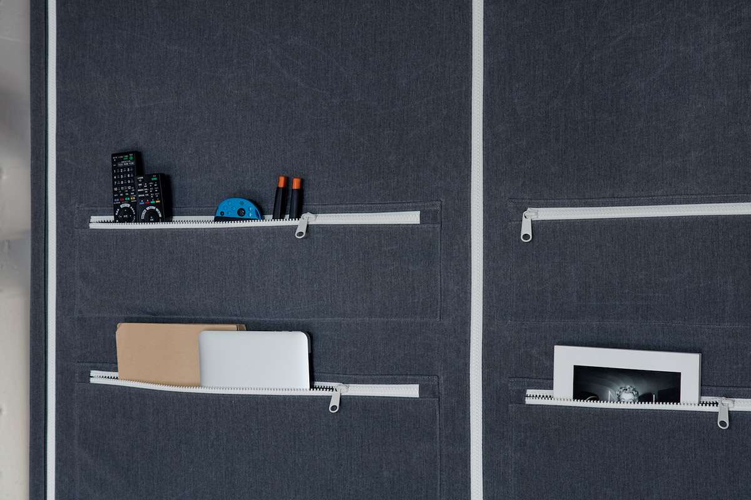
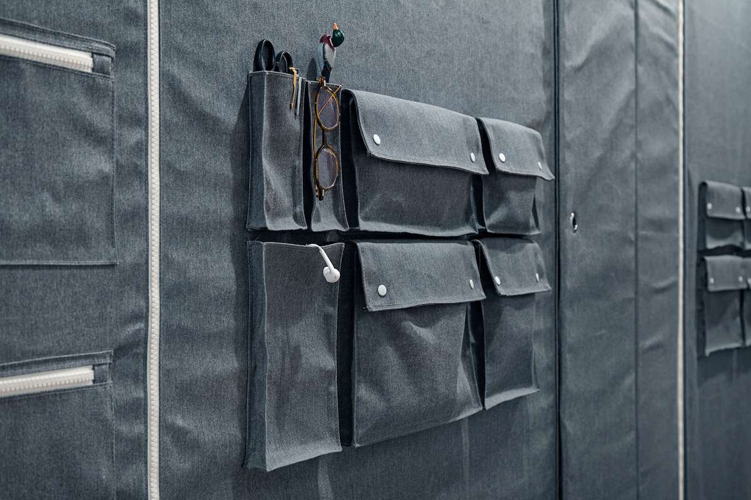
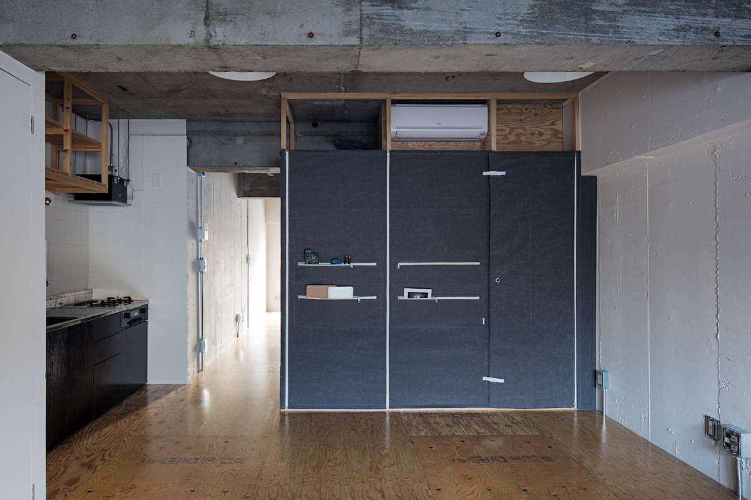
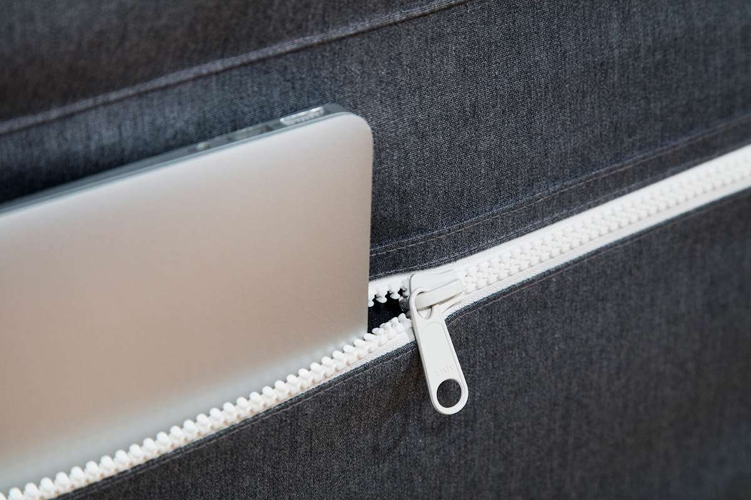
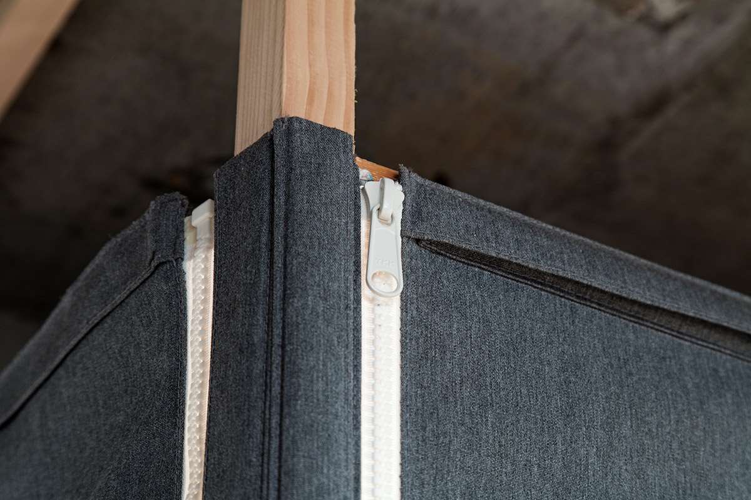
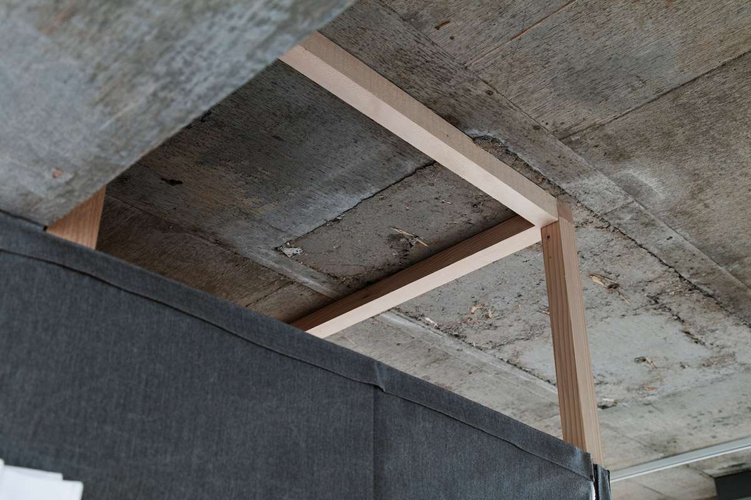
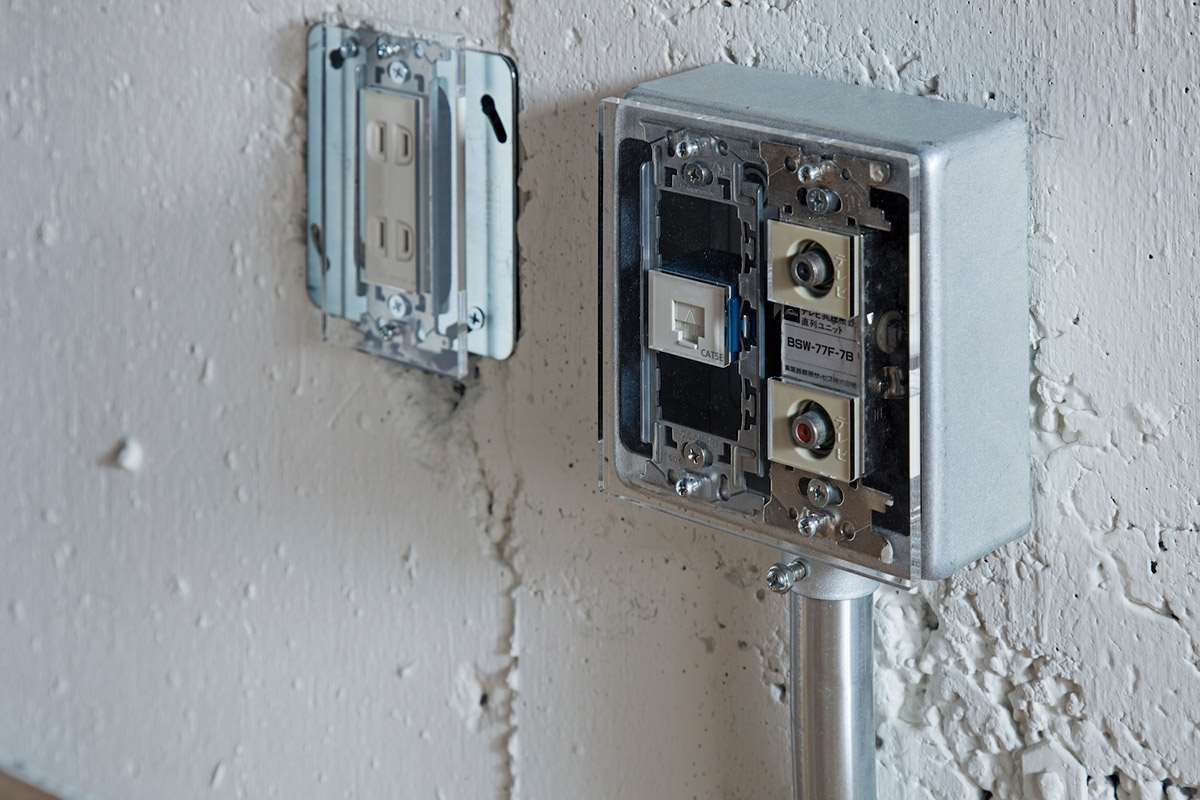
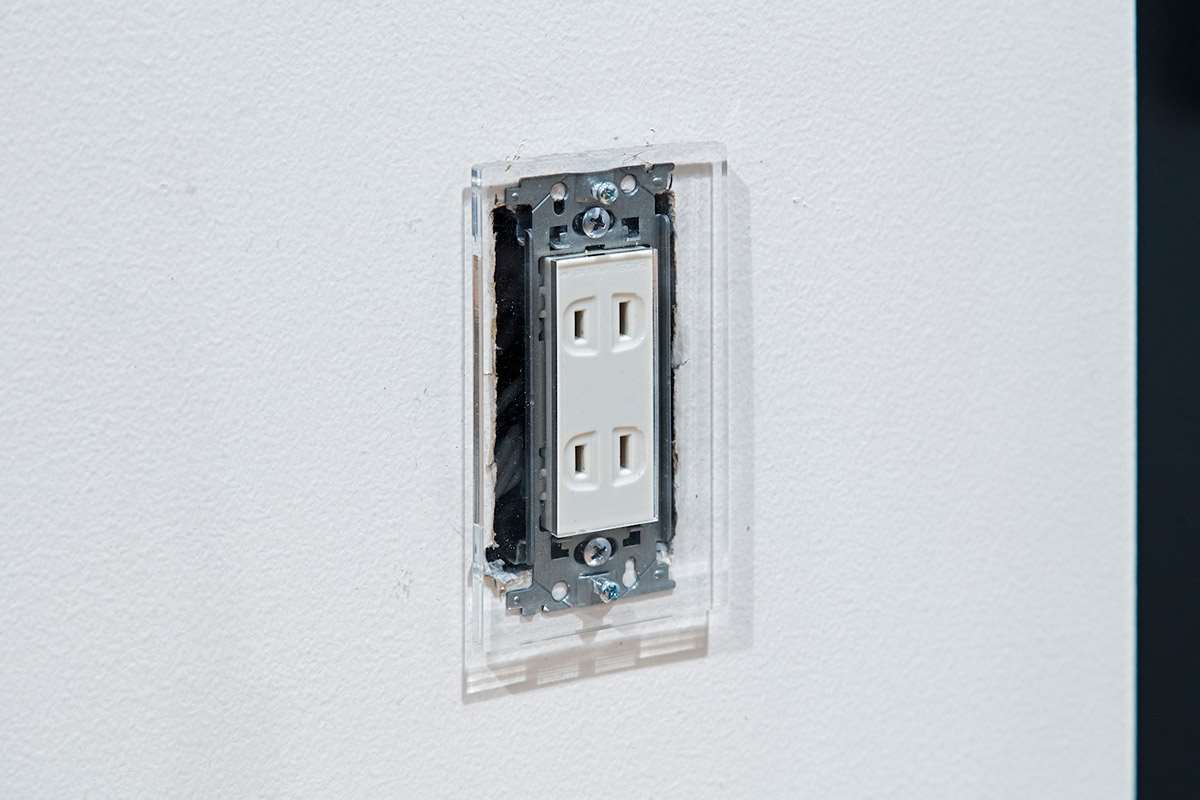
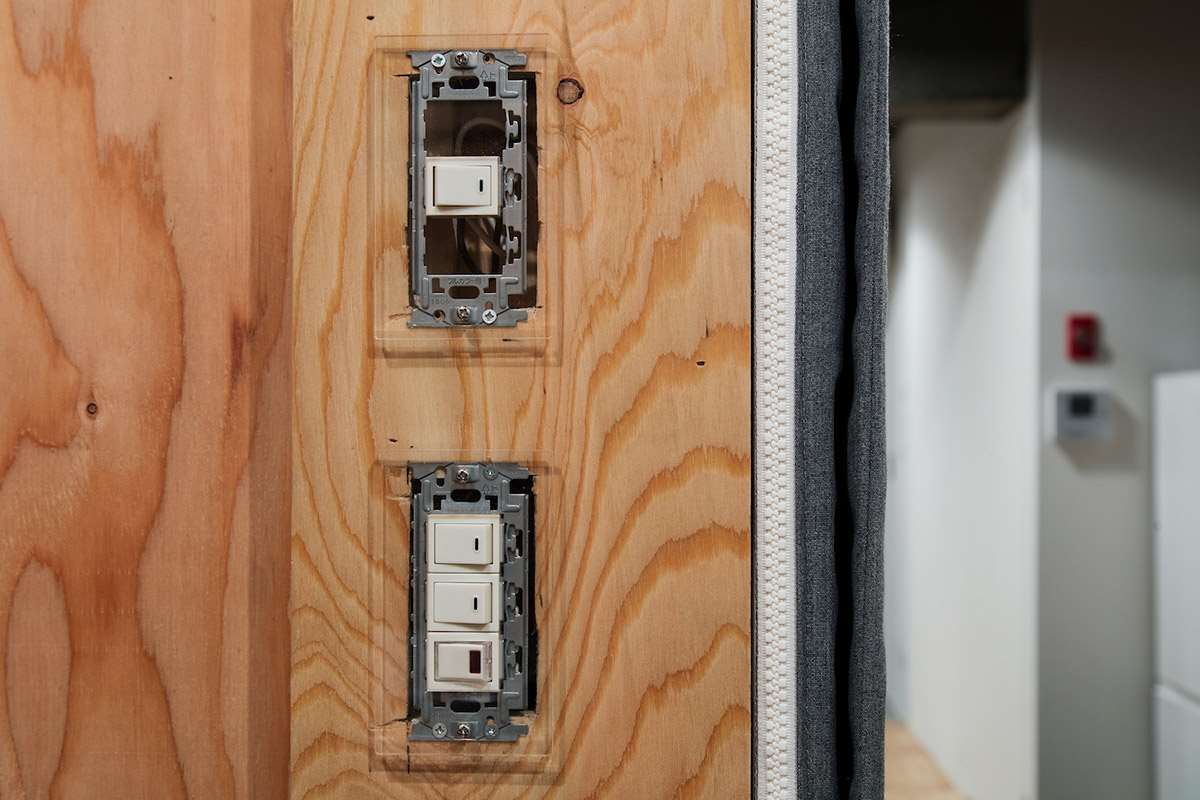
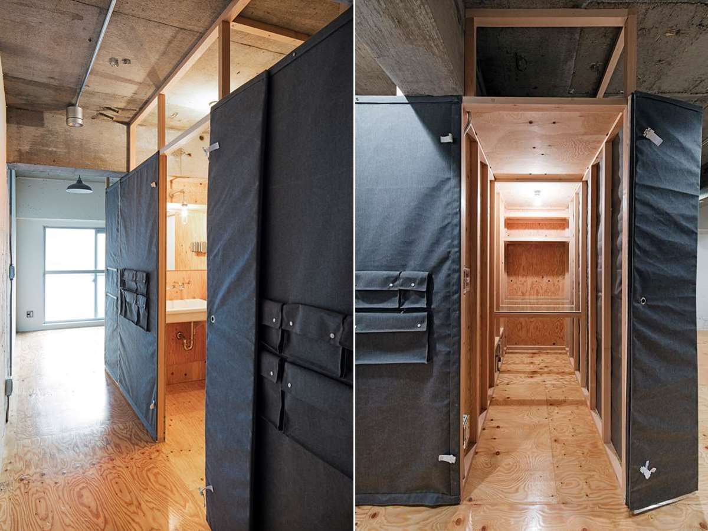
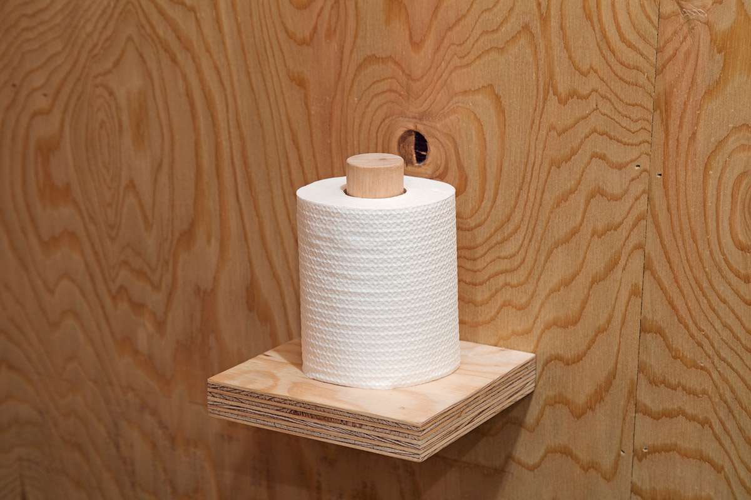
Discover more from Home Design Folio
Subscribe to get the latest posts sent to your email.

