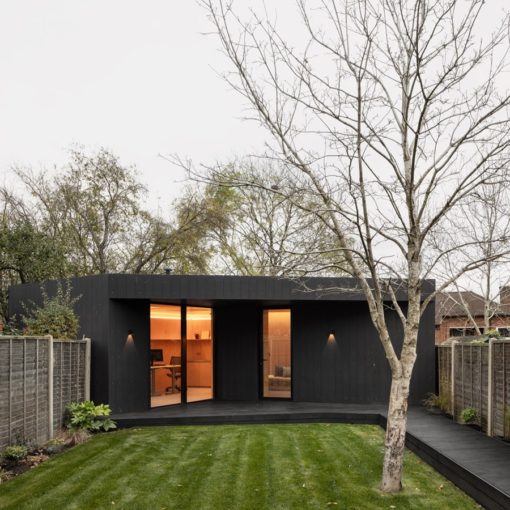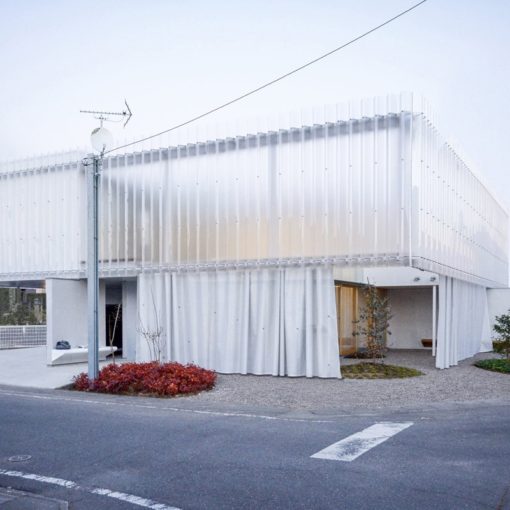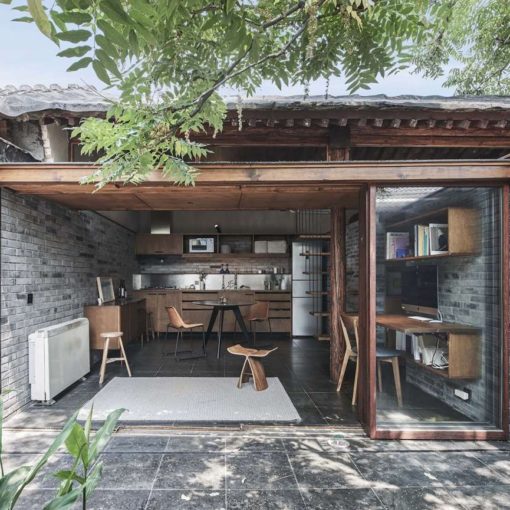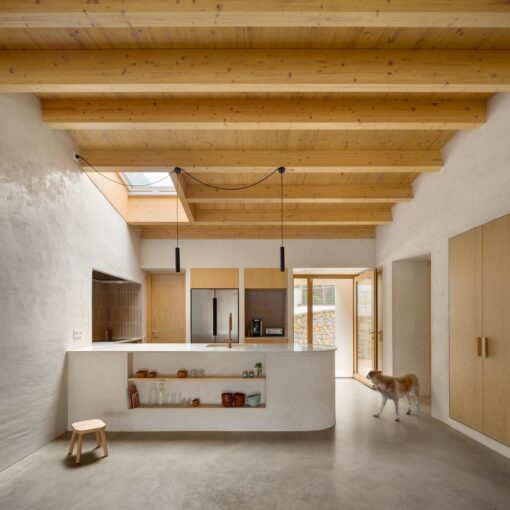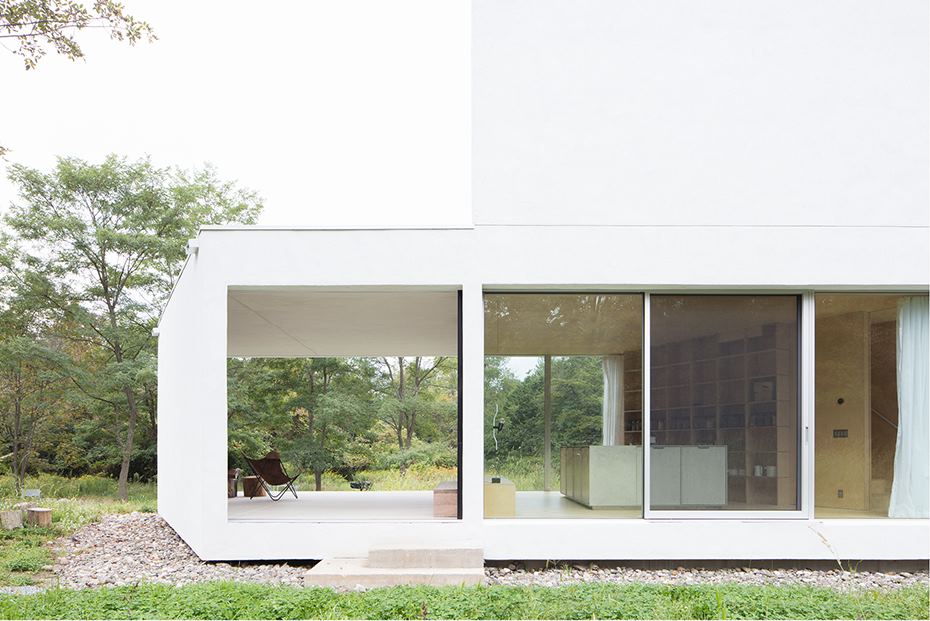
New York City based architecture practice LEVENBETTS has designed a house that “proposes an alternate way of living in domestic space in relation to site, externalities, nature and the sun by prioritizing the shape of space, the qualities of light and material and the visual and formal connection of interior space.”
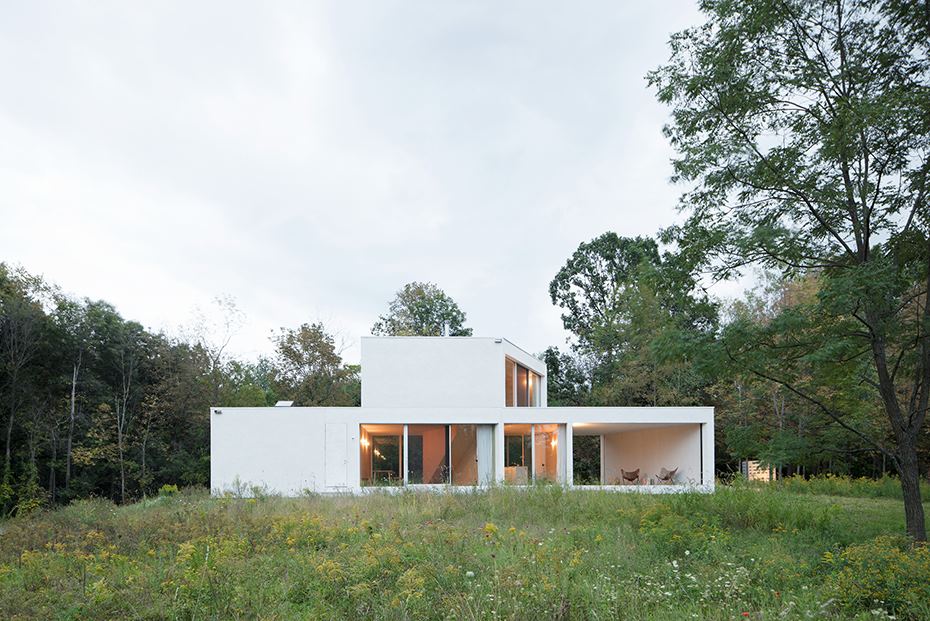
From the architects, “The house is sited on a 2 acre clearing amongst a series of outdoor domestic functions: a well and pump, a tent platform, a stone patio for dining, a fire pit, a trailer, a garage shed, 10 Ash trees, 5 Locust trees, two streams and a lot of meadow grass. The house is organized based on connection to these elements outside of the house over the tailoring of space to a specific program inside the house. As part of this rural orbit, the house is understood as another element in the larger campsite where domestic functions are provided both inside and outside and nature is encouraged to flow through.
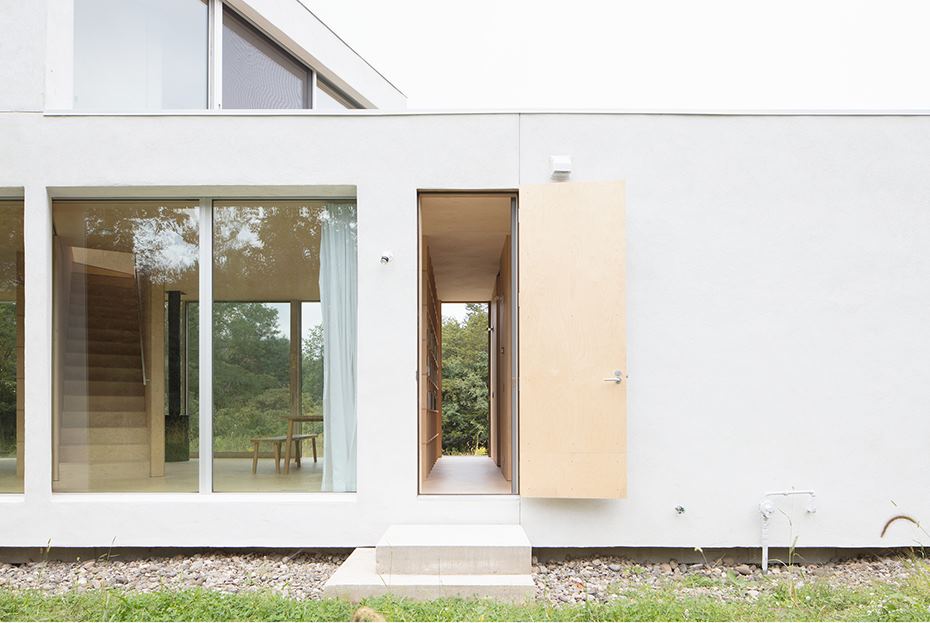
Although the house is small by American standards, 1600 square feet including outdoor decks, because of the shapes of the spaces, the degrees of openness that the spaces enable, and the direct opening out to the surrounding campsite, its overall space is experienced as part of the two acres of the clearing in which it sits. The openness of the house and the connection between interior functions and specific elements of the site are functions of the shapes of the spaces themselves. The non-open plan layout of the house and the floor to ceiling and wall to wall glass encourages the experience of each room having a strong connection to its outdoor domestic space. Each room has a door to the outside that allows you to move in and through the house without necessarily going through other interior spaces.
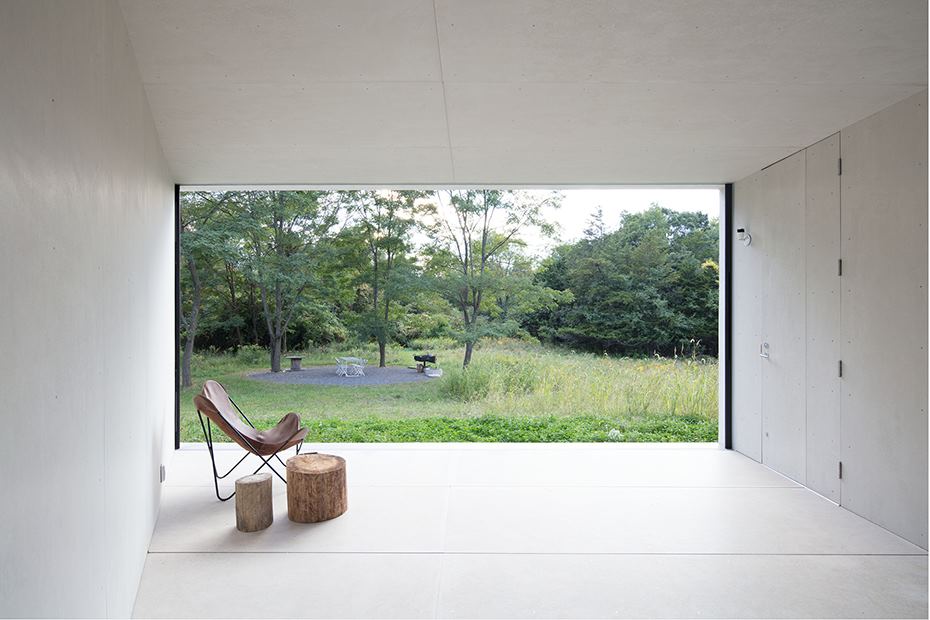
Employing a strategy devised in a project called “not to scale” (exhibited in Manhattan at the Chamber gallery) the spaces all have angled transverse walls and are open fully to glass at each end. The glass walls are uneven in length forcing the perspective and focus of each room. Each space alternates its longer glass wall with its adjacent space enabling the spaces to stack up into a rectangular house form with a single chamfer at one end. Spanning across the angled walls to the structural points between rooms, the second floor bedroom and bathroom occupy a parallelogram that is split in to two triangular spaces by the centrally located stair. The parallelogram opposes the angled wall at the end of the rectangle creating a visual shifting of the transvers walls back and forth from first floor to second floor. Bundling the unequal openness of the spaces at the ground floor with the parallelogram tube space at the second floor, that looks across a roof planted with succulents, links the house with all cardinal directions, the movement of the sun and the functions of the campsite. And since all spaces can be traversed across the short dimension of the house, there are essentially no front or back doors since all doors and windows allow passage through reinforcing the idea that the house is an incident in the Campsite in the clearing. p>Materially, the house is totalizing inside and out respectively. The exterior white stucco surface sets it off against the colors of its natural surroundings and the interior spaces are plywood on the floors, walls and ceilings.”
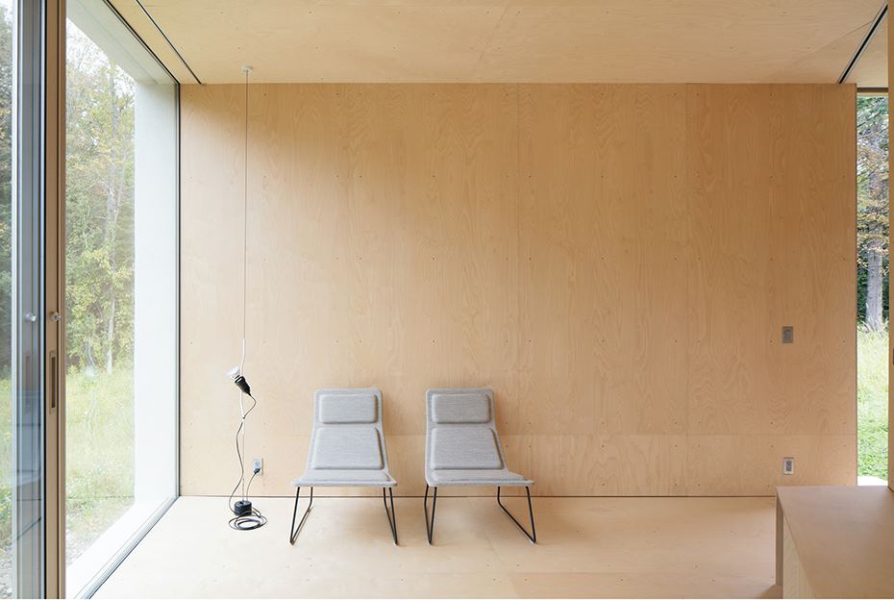
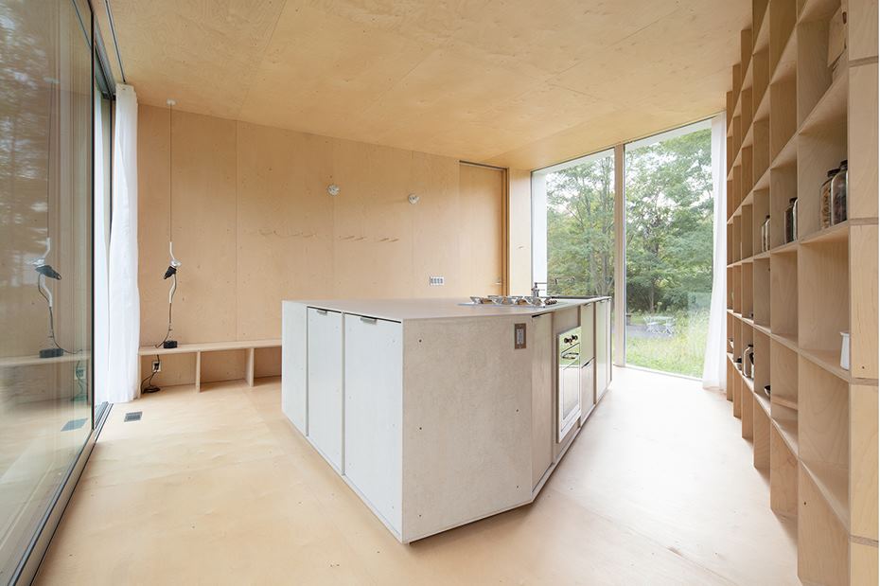
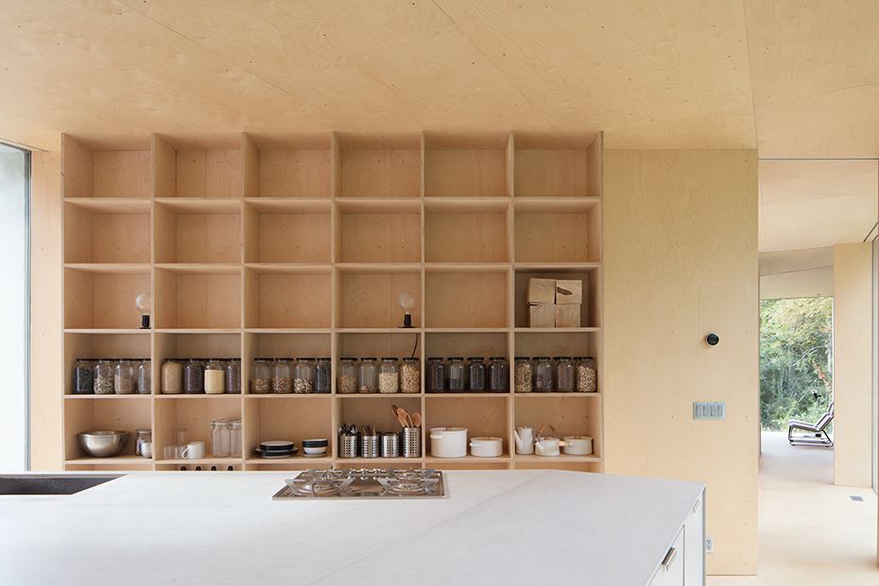
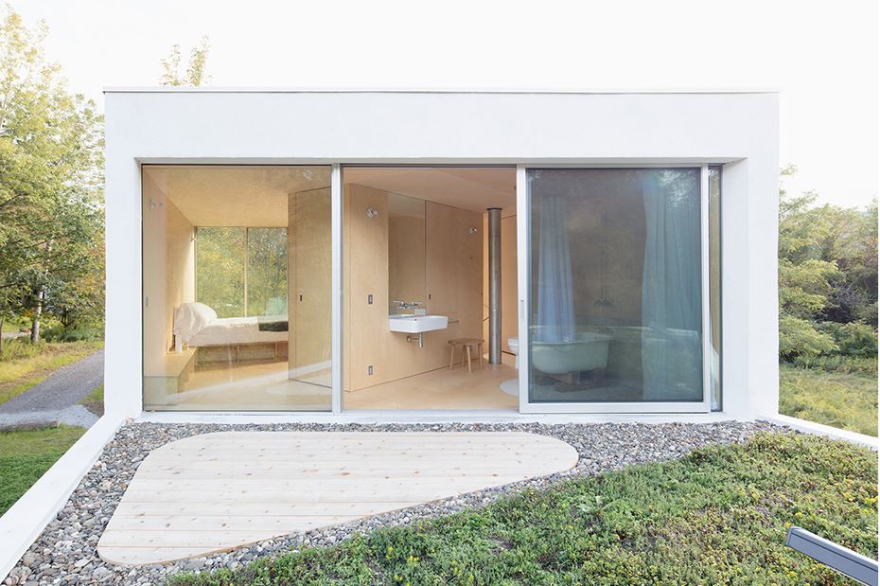
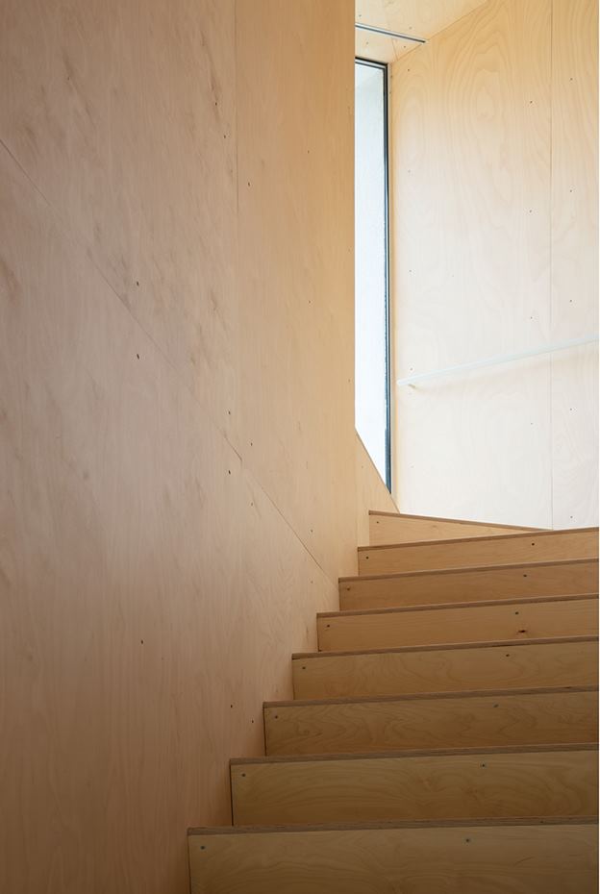
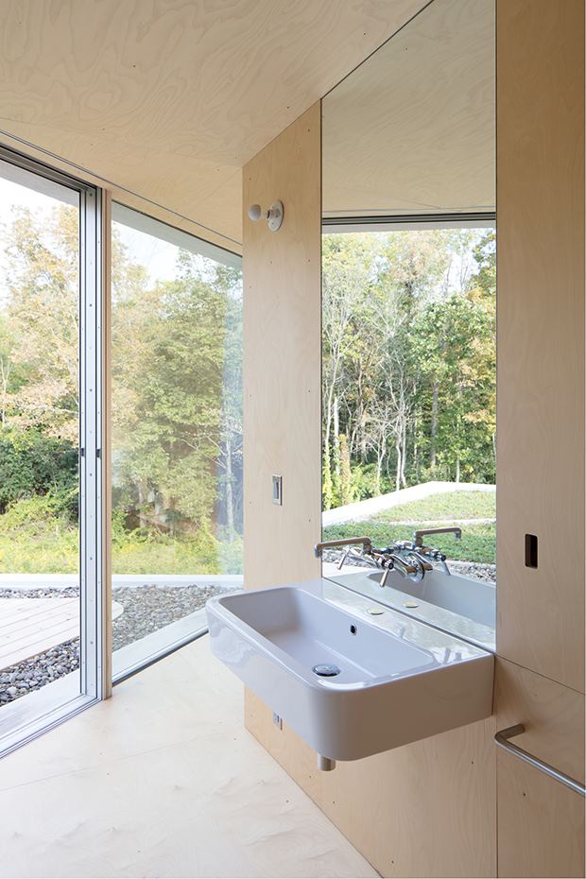
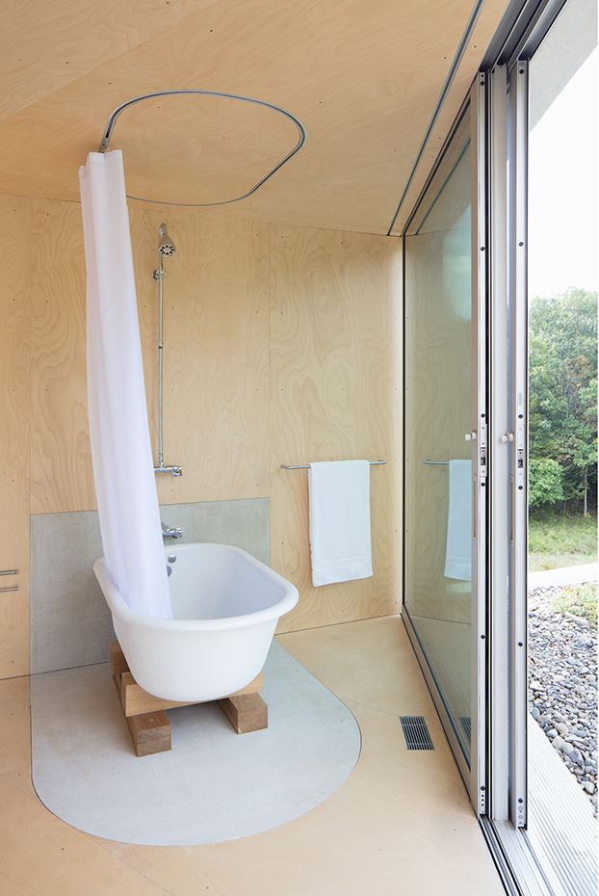
Photo Courtesy: LEVENBETTS
Discover more from Home Design Folio
Subscribe to get the latest posts sent to your email.

