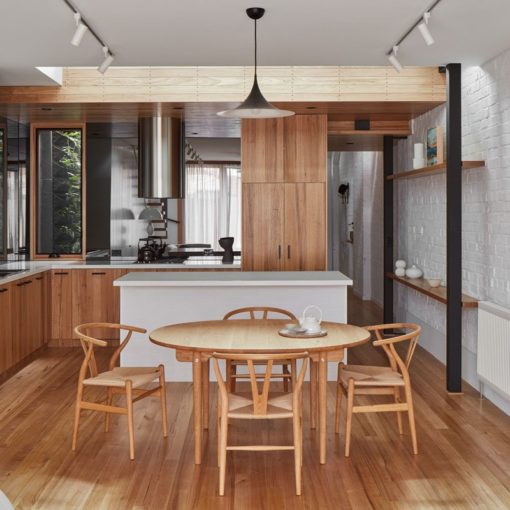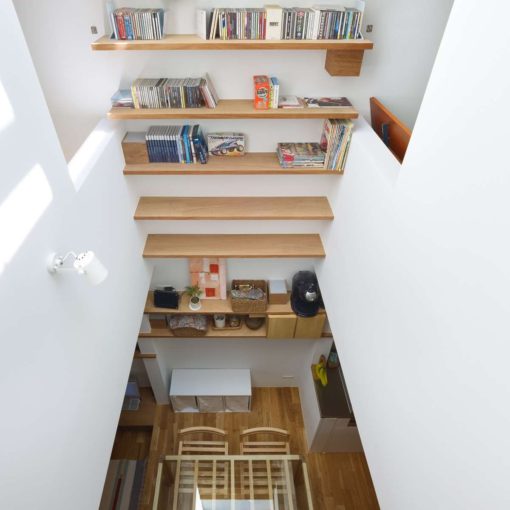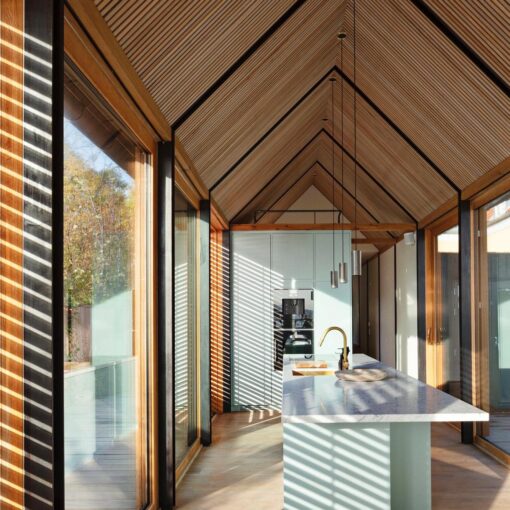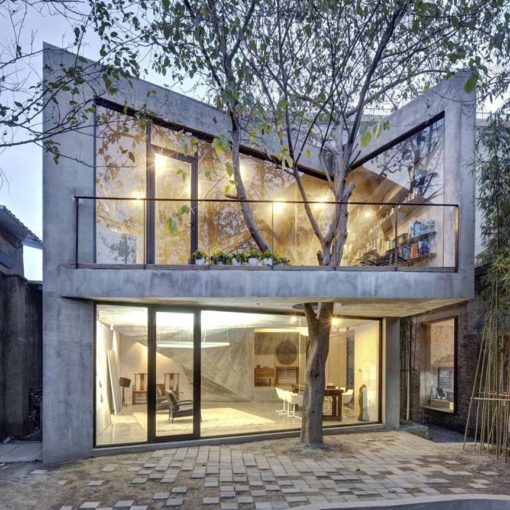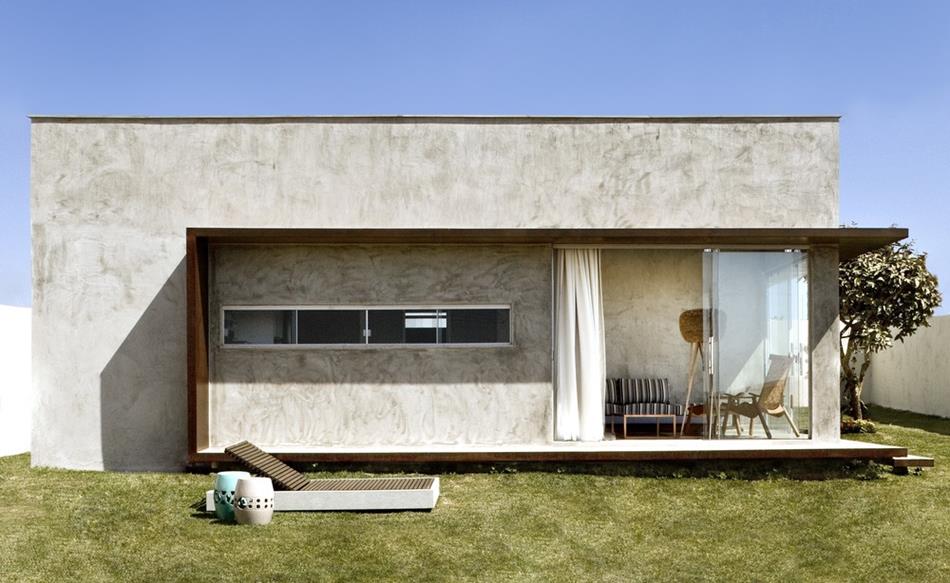
Box House by Brazilian practice 1:1 arquitetura:design is a conceptual project that experiments with a new way of space occupation and form. The small concrete house measures less than 65 square meters and contains two bedrooms, a social bathroom, a small service area and a gourmet place. The main entrance and facade are marked by a rusty steel ribbon. The interior is a mixture of different colors and textures and features Brazilian furniture units designed by Marcus Ferreira, Paulo Alves and Aristeu Pires. As you can see, the project gets its name from the external boxy design. Even though it has a very small footprint, the living room and bedrooms appear airy and bright due to the large glass windows.
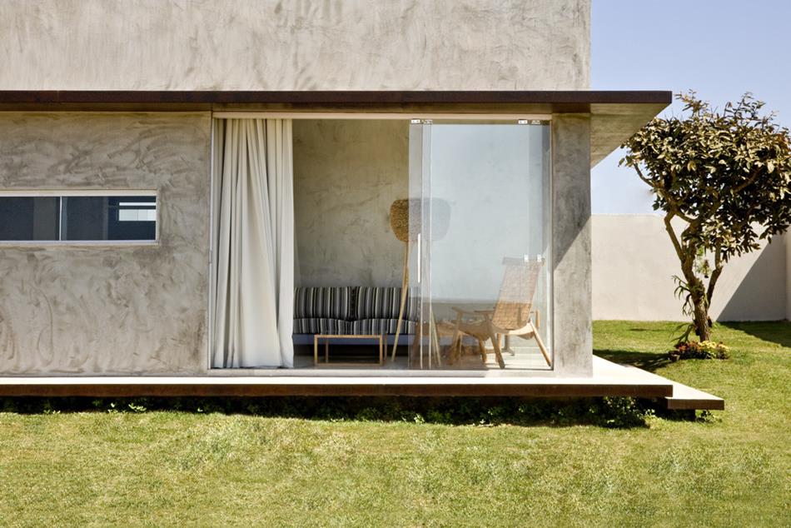
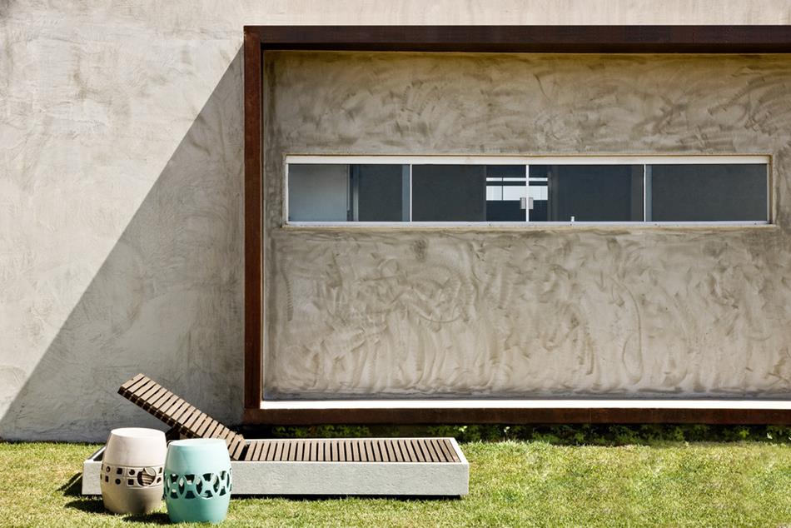
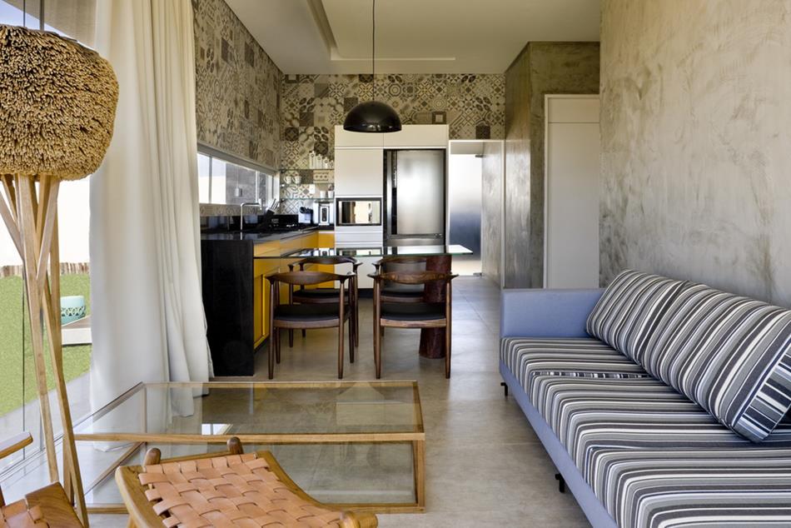
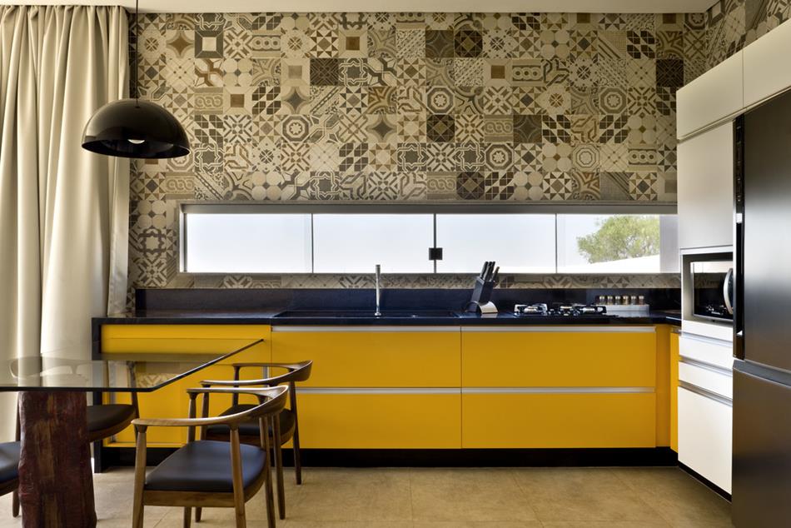
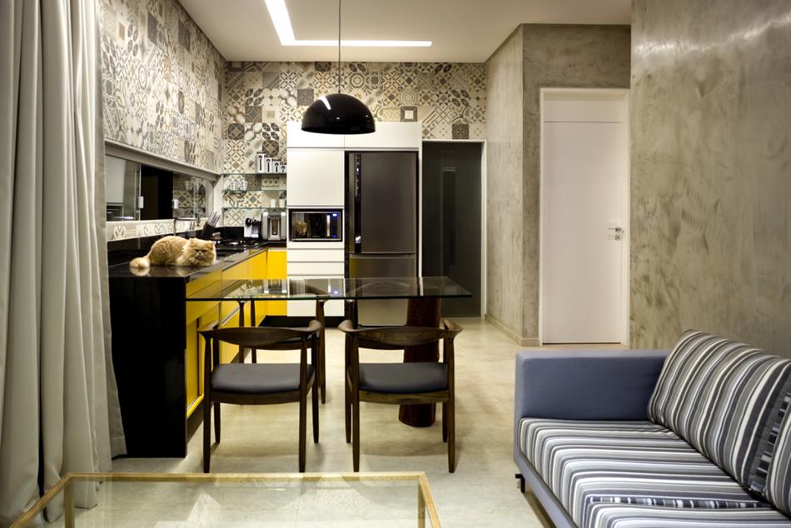
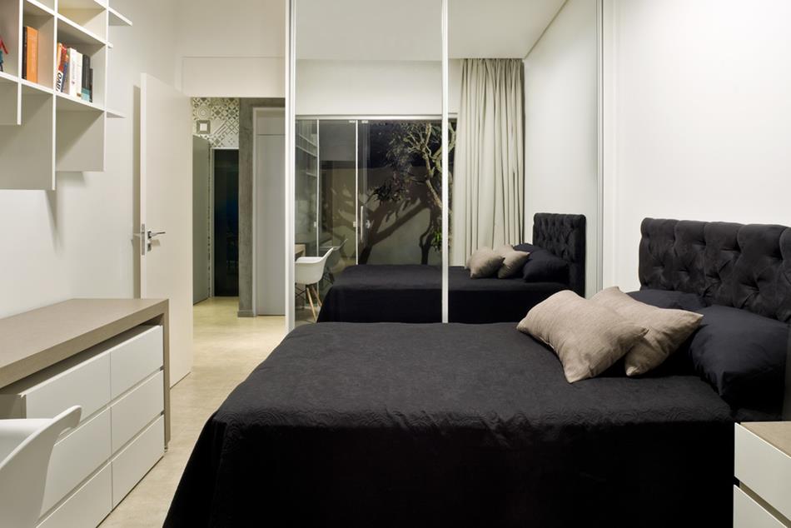
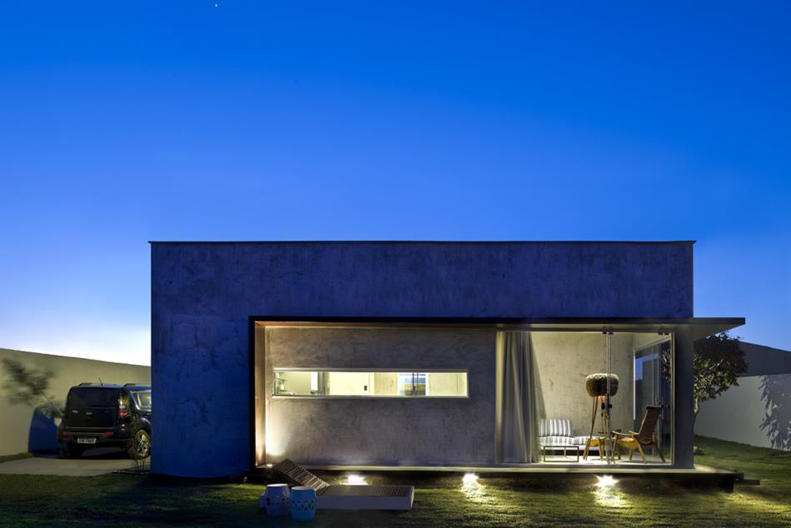
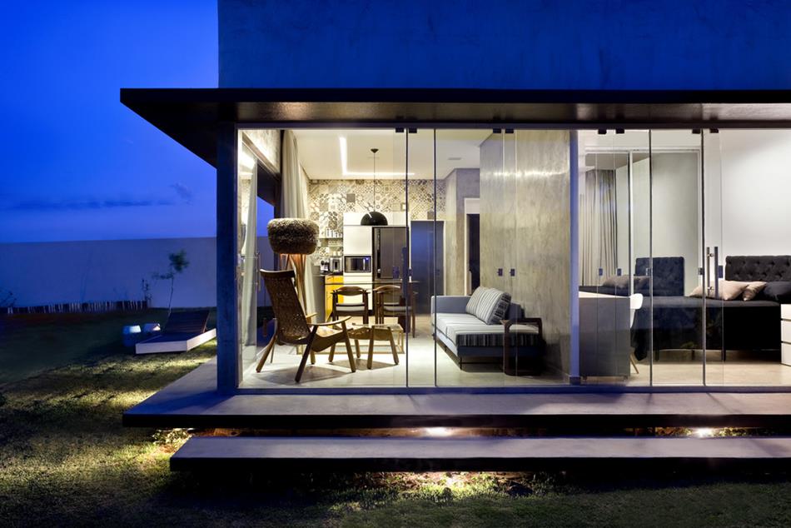
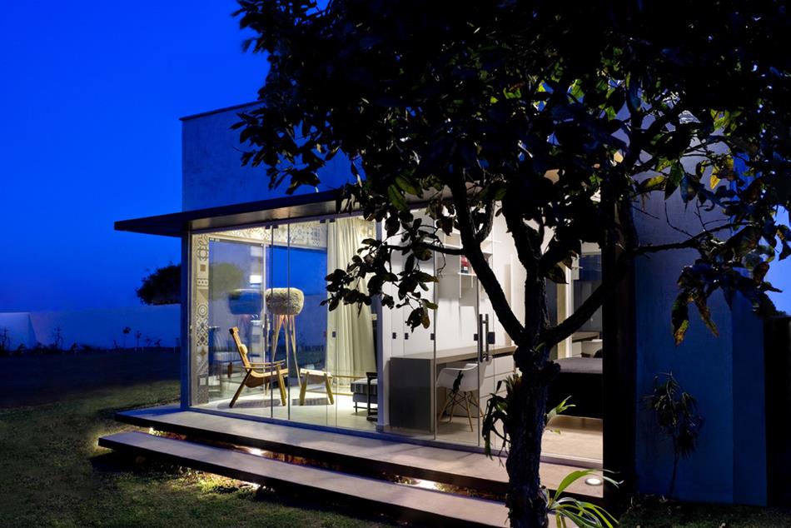
Discover more from Home Design Folio
Subscribe to get the latest posts sent to your email.

