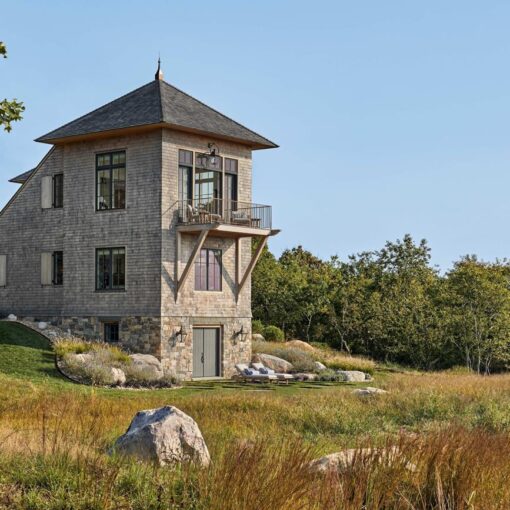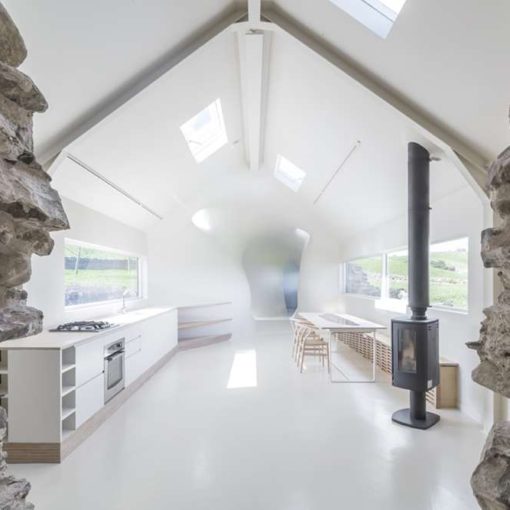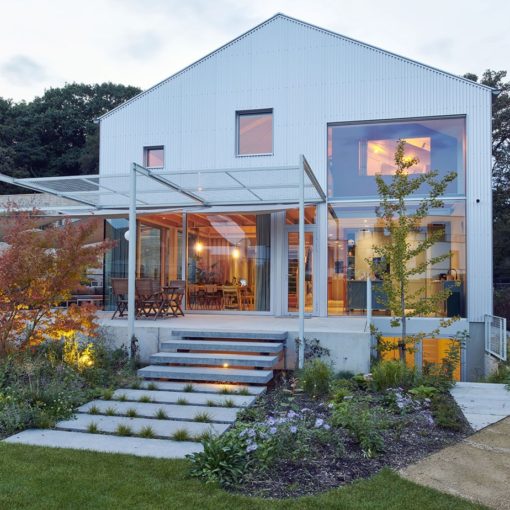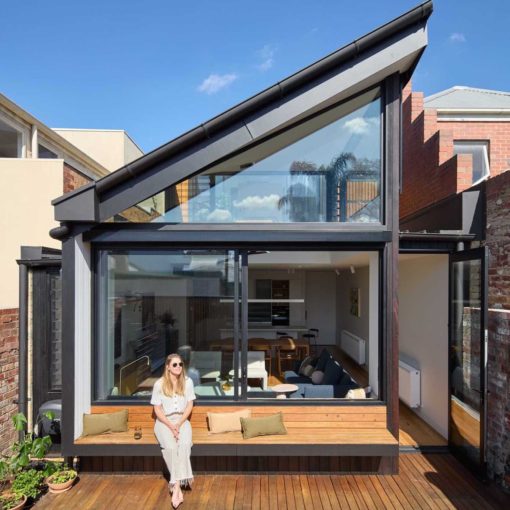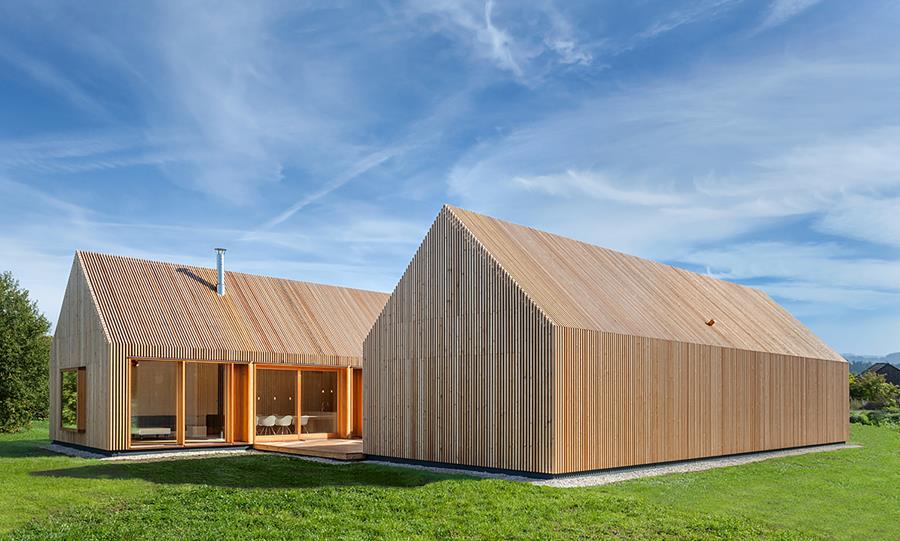
German practice KÜHNLEIN Architektur have designed the Timber House. It is situated on a high plateau in Upper Palatinate, Bavaria, Germany. The Timber House is consists of two gabled structures: one containing living areas and the other three bedrooms and bathrooms.
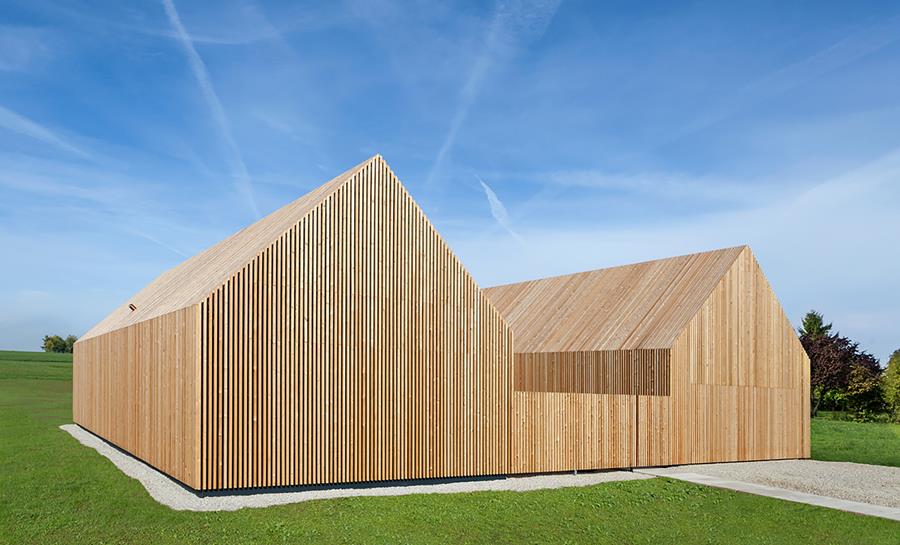
The exterior facade is covered with untreated larch wood. The interior features exposed structural framework, oak floors and wooden cabinets and tables. The copper fittings such as lighting, switches, handles and faucets complement the wooden interior.
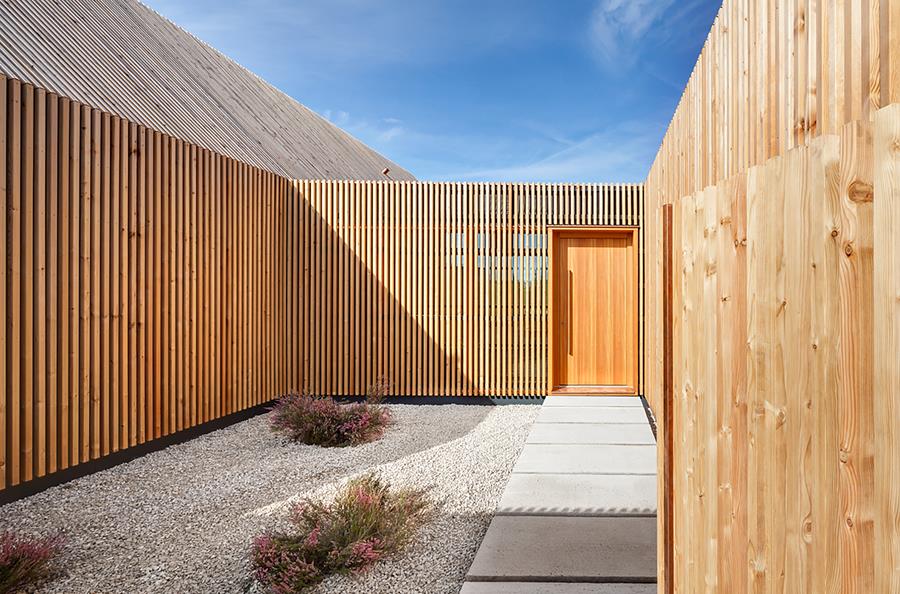
The northern volume consists open-plan living spaces with a rotating wood-burning stove and a dining table created using offcuts from the build. The south facing volume has three bedrooms and bathrooms with master bedroom positioned at the far end with views out over the landscape.
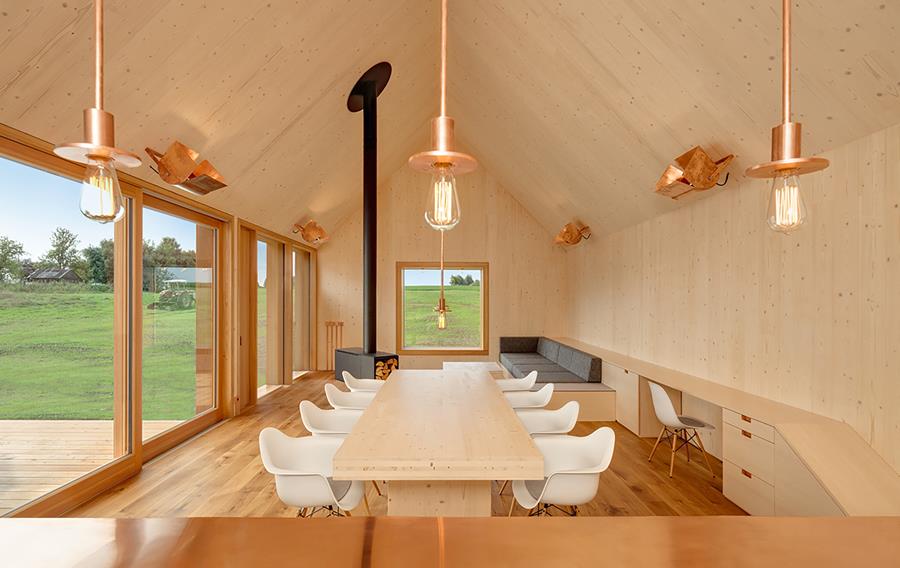
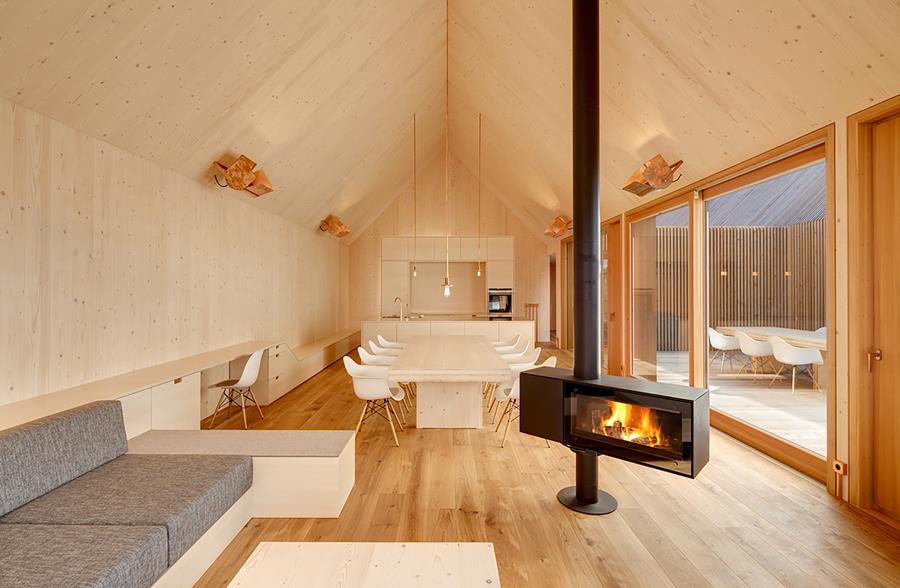
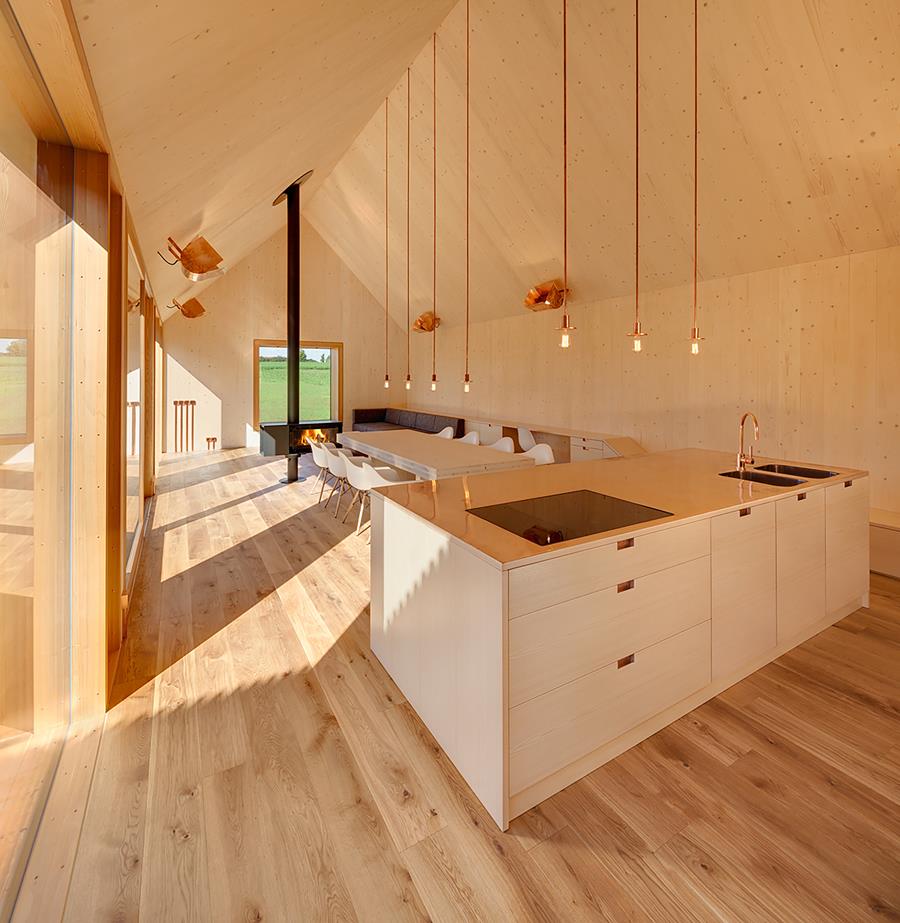
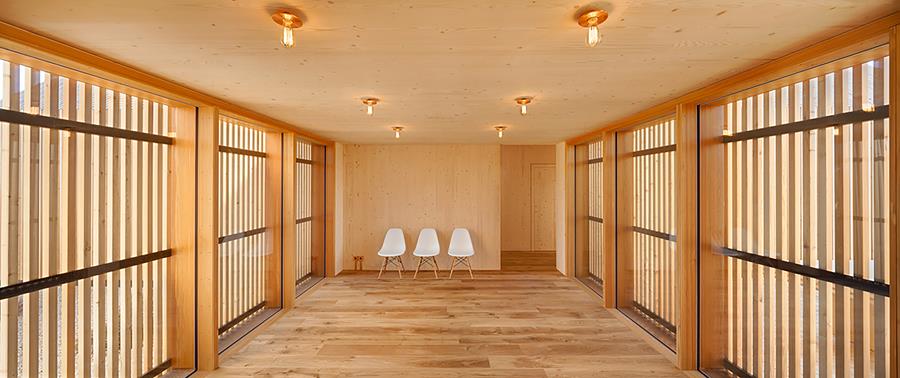
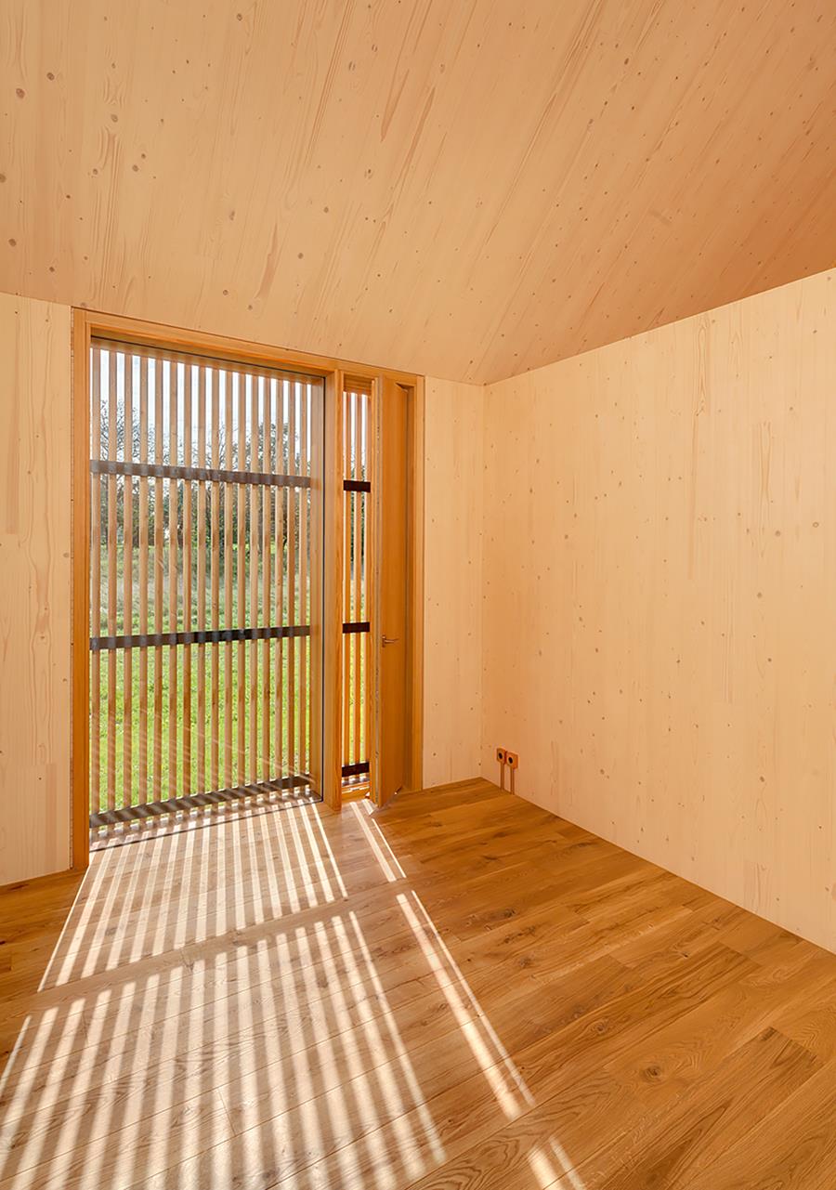
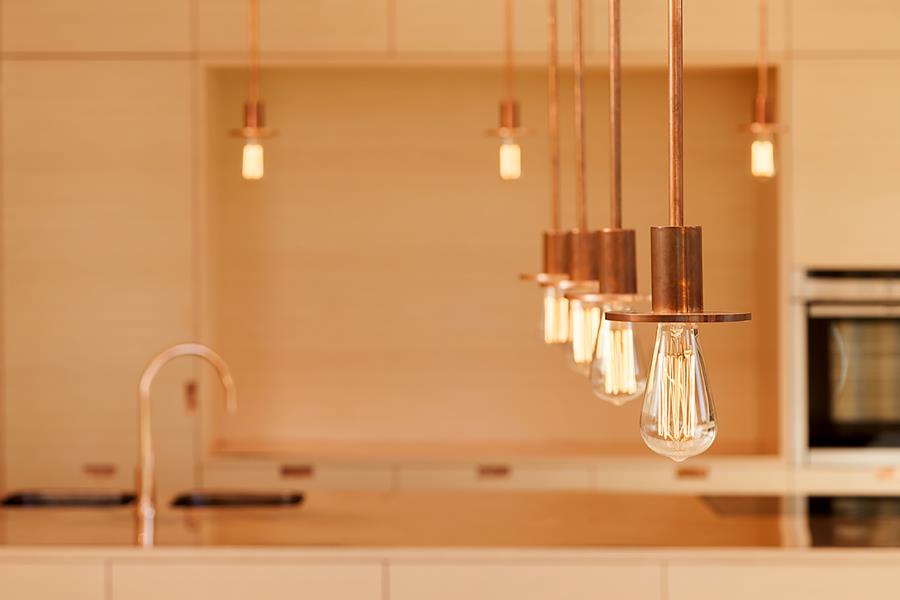
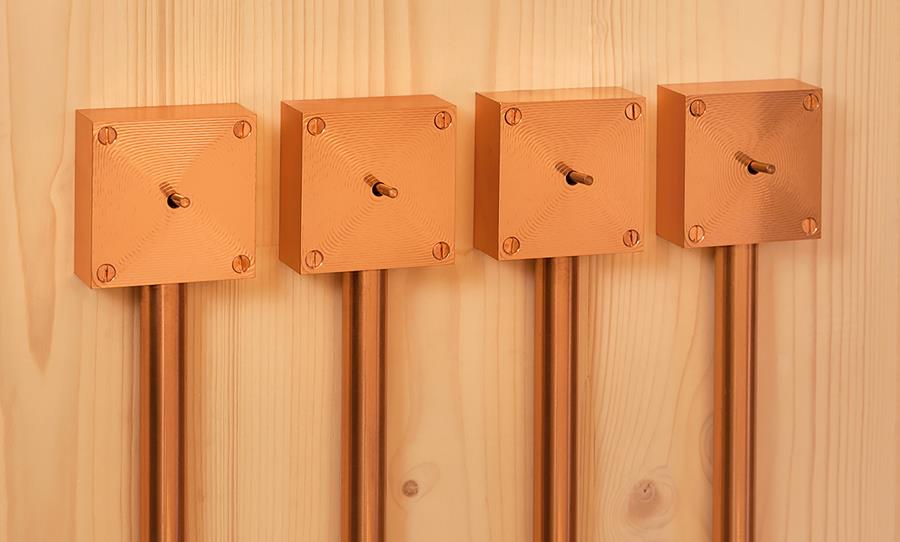
Discover more from Home Design Folio
Subscribe to get the latest posts sent to your email.

