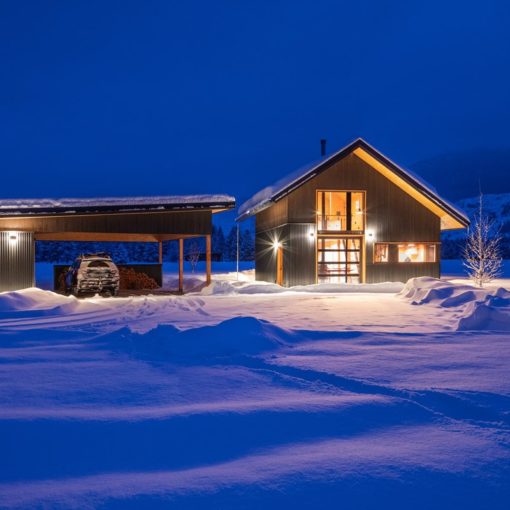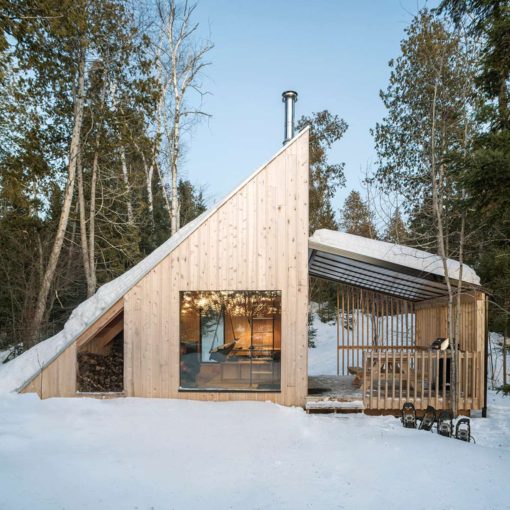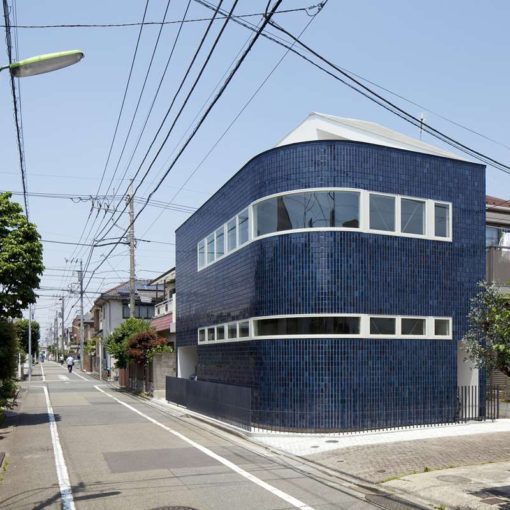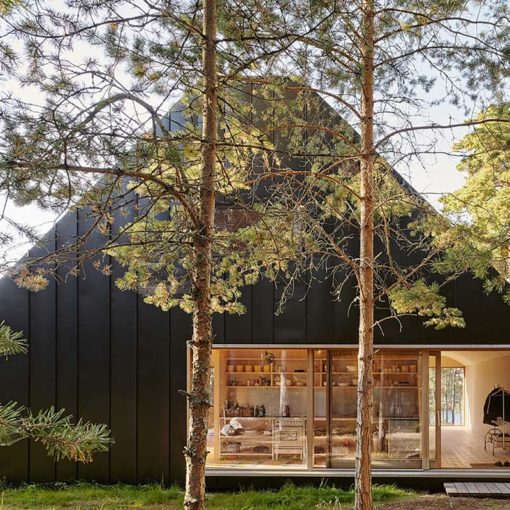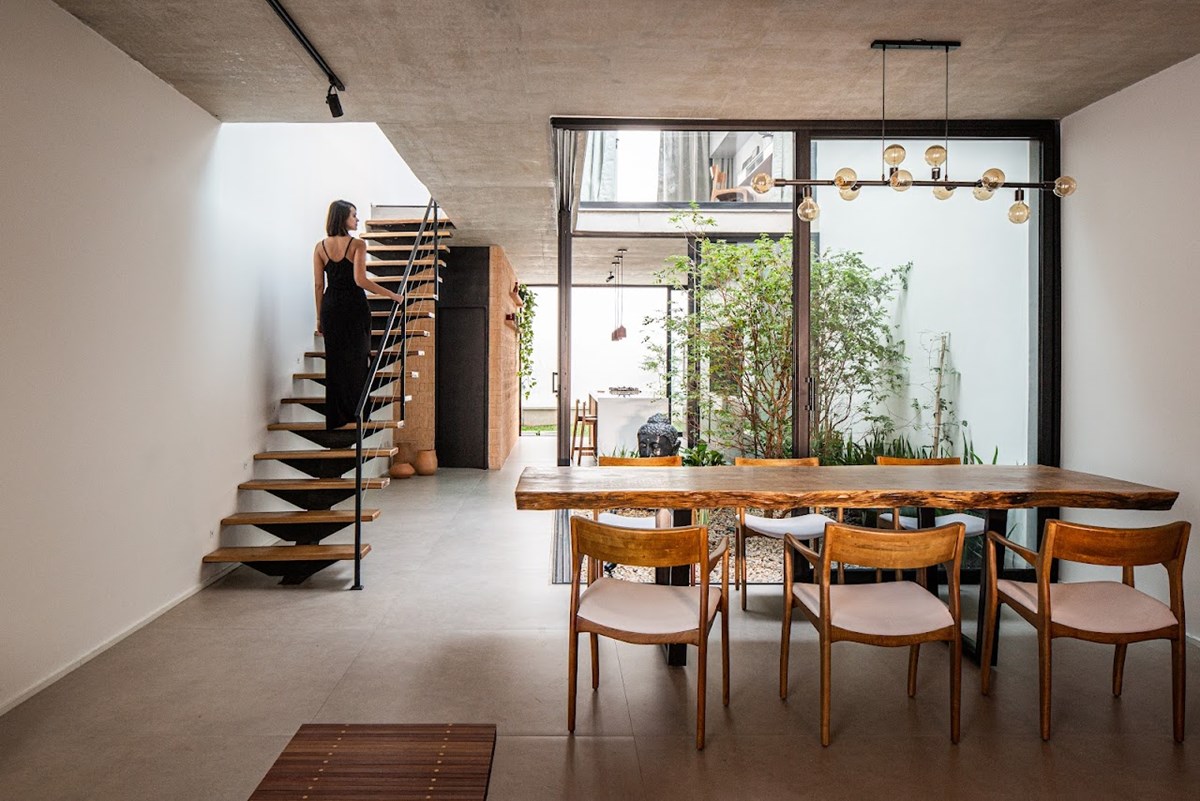
The Tangerine House is a 220 square meter residence located in the Alto da Lapa neighborhood of São Paulo, Brazil, designed for a young couple. The design of the house focuses on creating open and integrated spaces that are suitable for urban living. To achieve this, the columns and infrastructure elements were placed at the perimeter of the house, allowing for a open floor plan. The entrance on the ground floor leads to an atrium that has an internal garden and plenty of natural light and ventilation. The front facade of the house features a breeze block wall made of bricks that filters light into the house, while the back facade has large openings that overlook the landscaped areas.
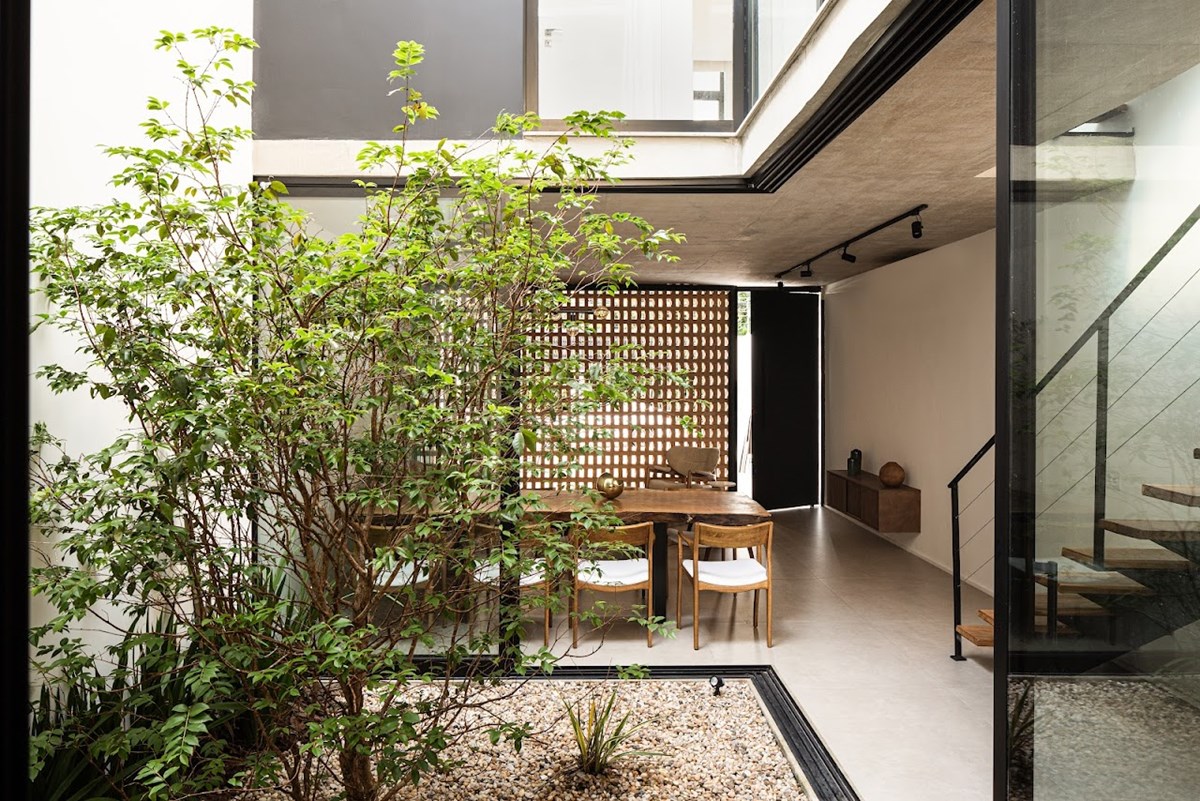
The house has three floors, connected by a sleek and concise metallic staircase with wooden steps. The first floor contains two ensuite bedrooms for the couple’s future children, while the master bedroom with a closet, bathroom, and private balcony is located on the back of the lot. The second floor has a multipurpose space that serves as a bar and TV room, which opens to a spacious terrace with views of the surrounding city and Villa Lobos park. The apparent concrete slab on the second floor extends outwards to form a canopy over the terrace.
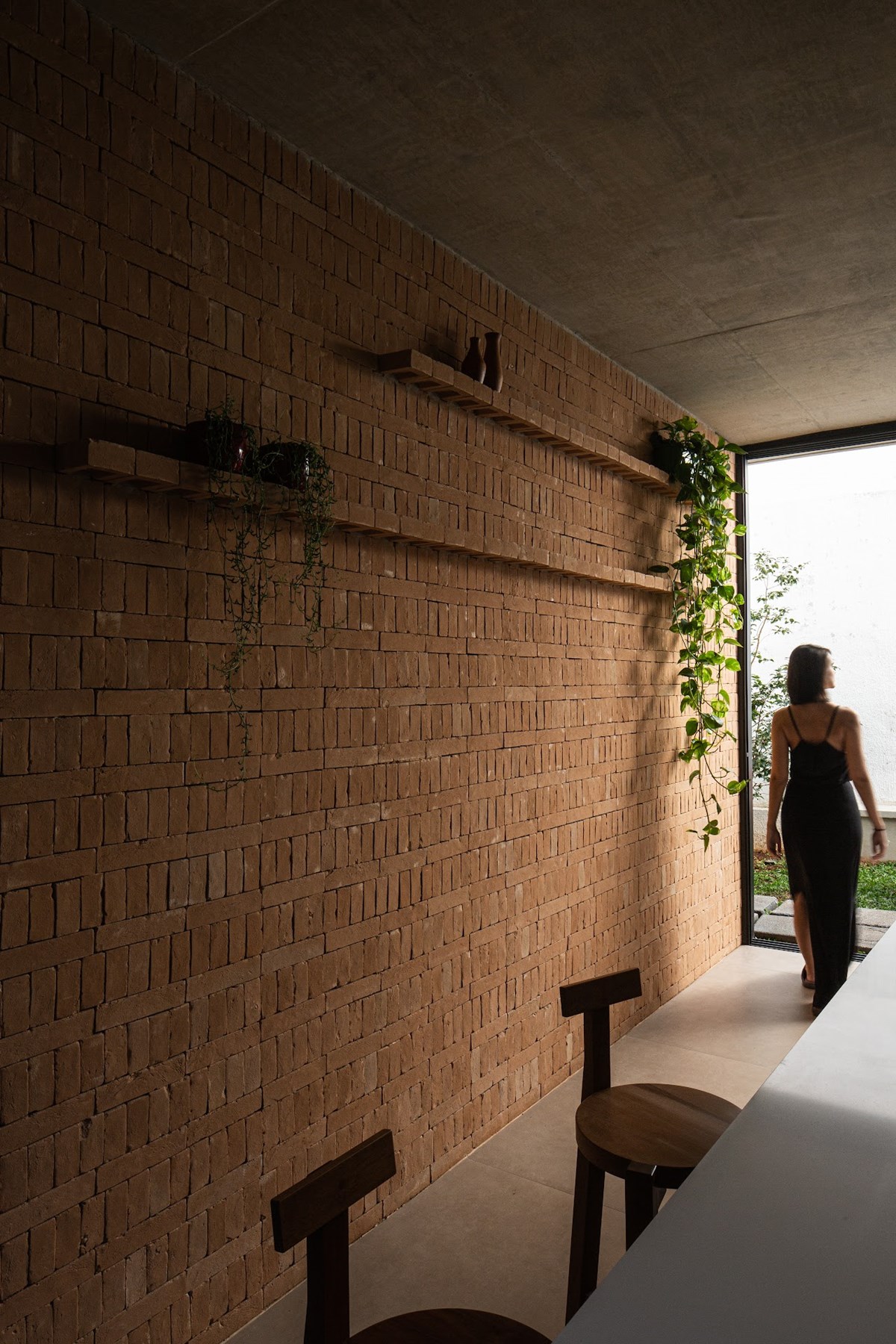
Throughout the house, the use of apparent materials is emphasized, with minimal cladding to highlight the natural aspects of the materials. Solid bricks are a key element of the design, adding texture and warmth to the spaces. Wood is used for the flooring in intimate spaces and in the millwork design and furniture, creating a sense of comfort. The decor items, such as terracotta and wood vases and bowls, are chosen to harmonize with the materials that give the house its unique character.
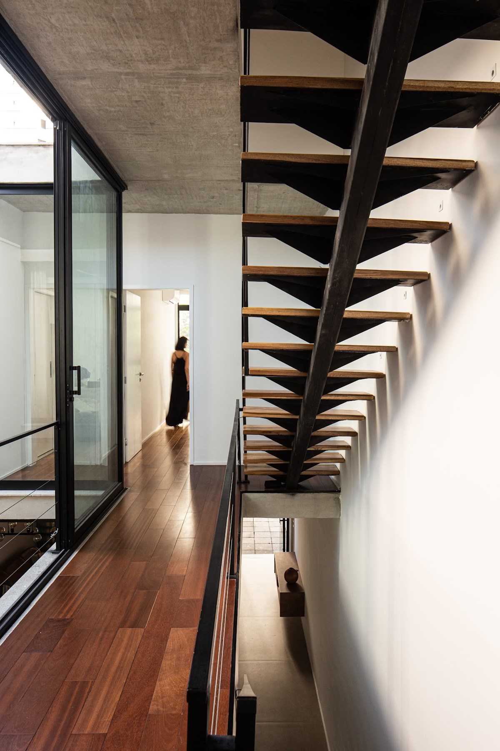
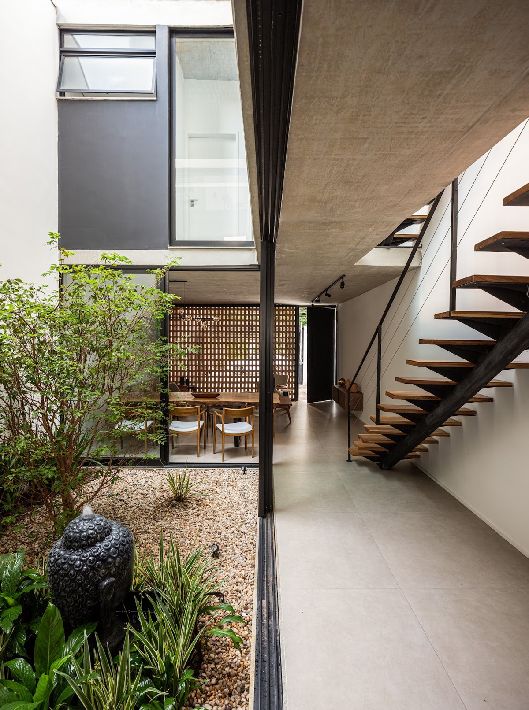
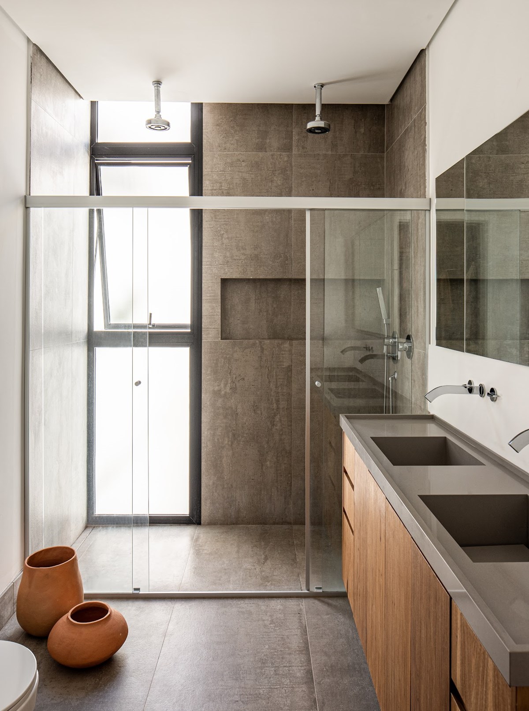
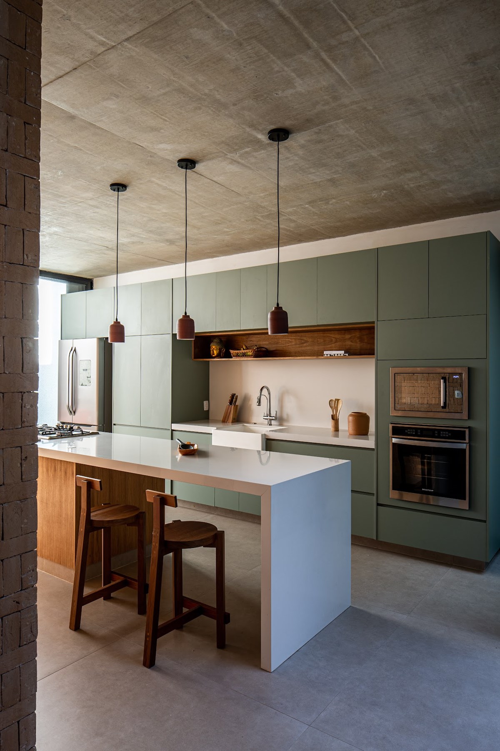
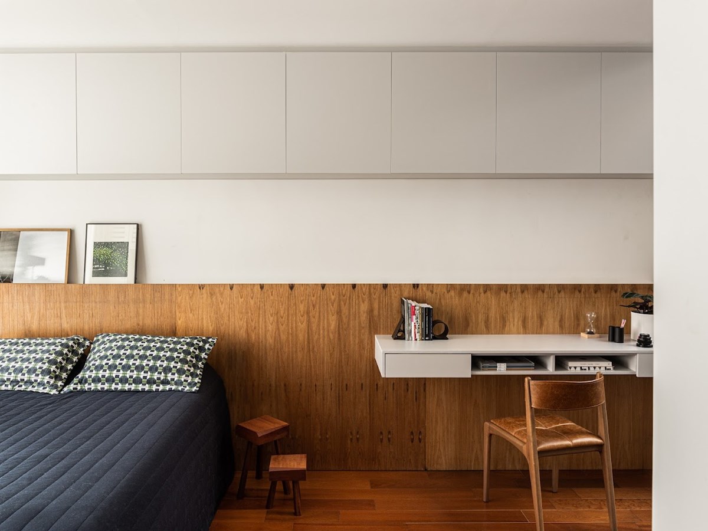
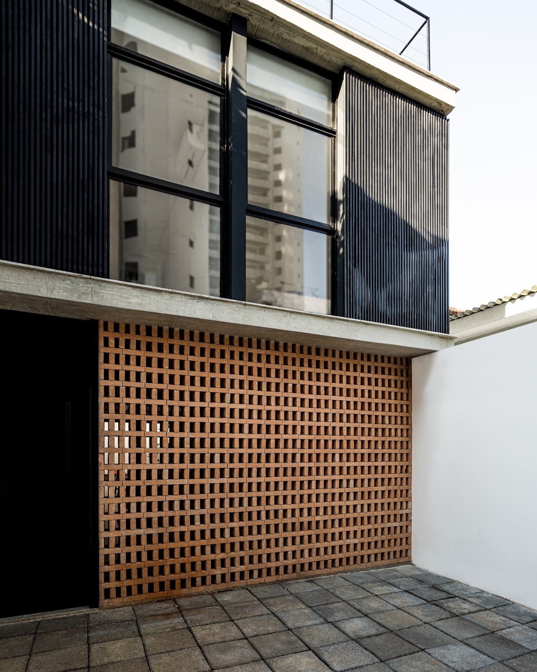
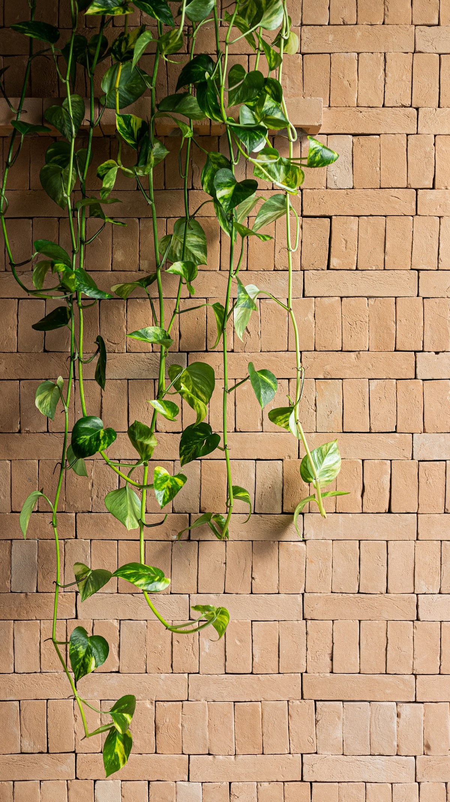
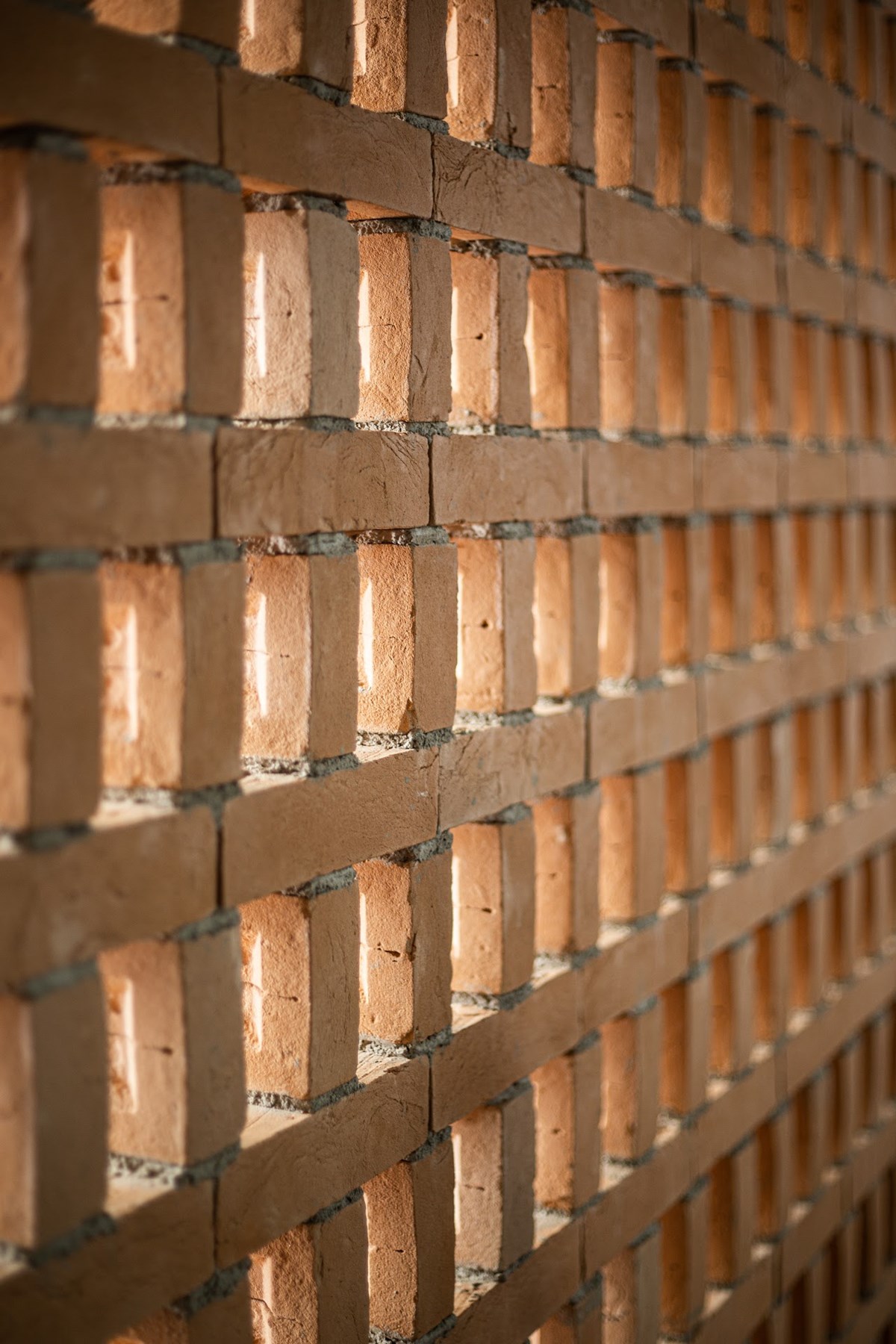
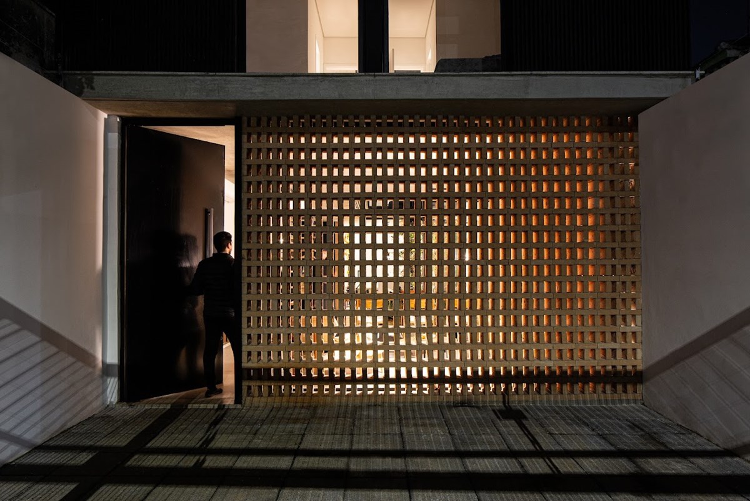
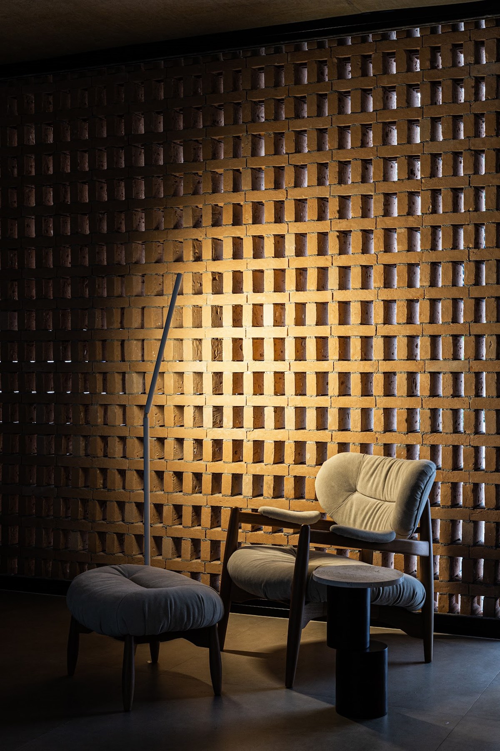
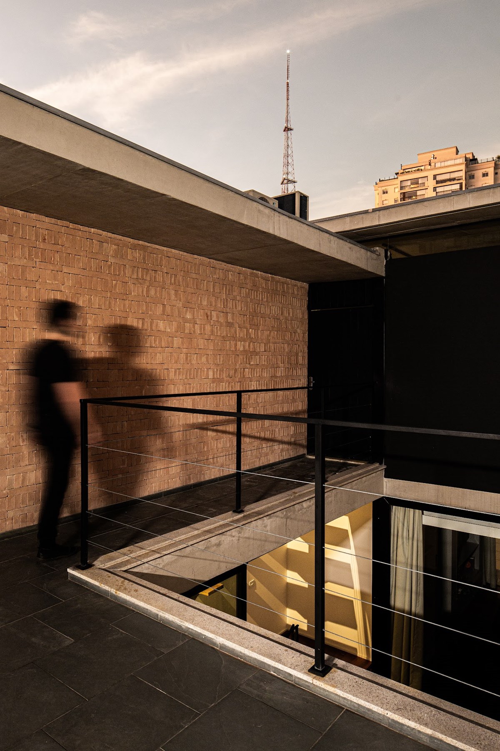
Image Courtesy: EIXO Z arquitetos
