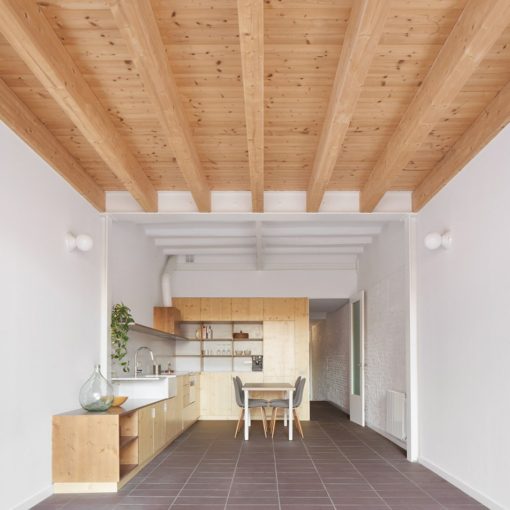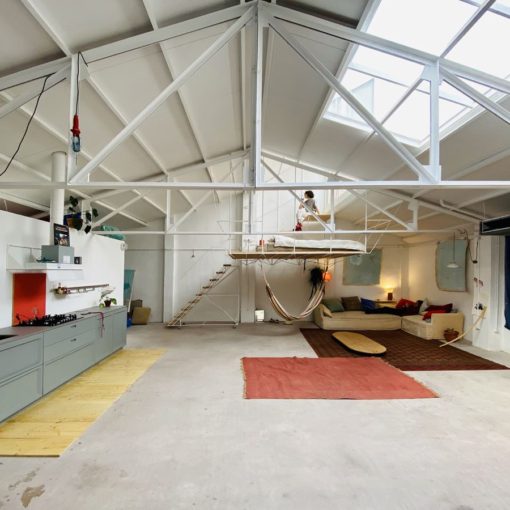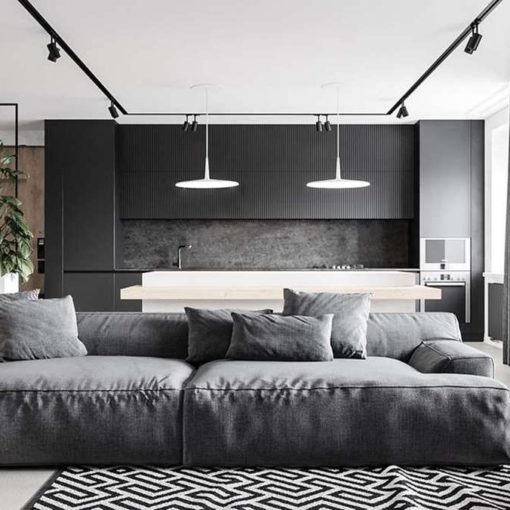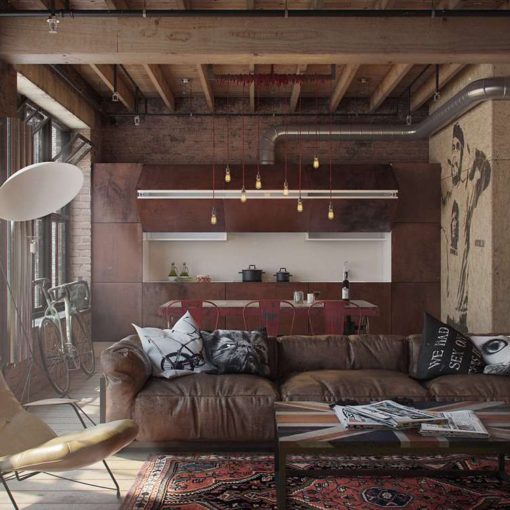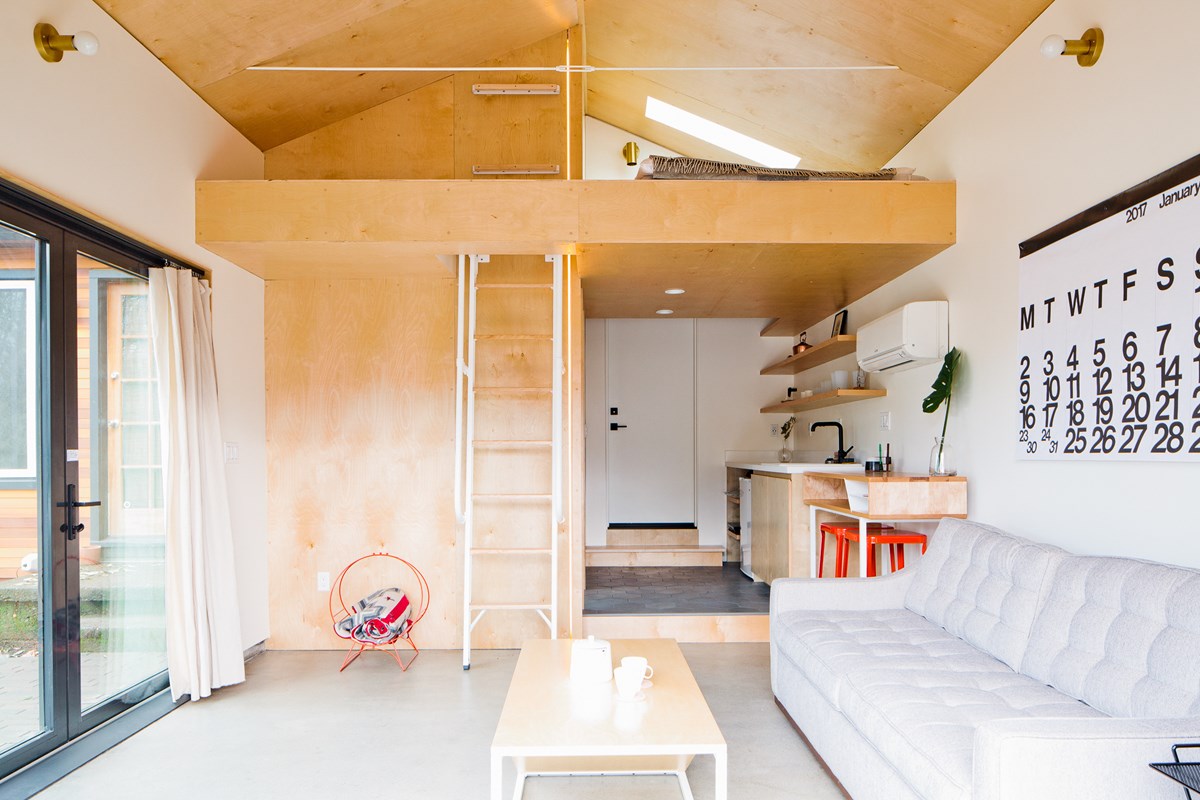
Ment Architecture has completed a garage renovation in Portland, Oregon, transforming the space into a bright and inviting short-term rental. The interior features light-painted walls and concrete floors, with wood accents adding warmth to the design. The kitchen includes floating wood shelves and a white countertop, while the bathroom boasts a small vanity, herringbone tiled wall, walk-in shower, and skylight. A sleeping loft is accessible via a custom ladder, and a wooden volume encloses the newly inserted bathroom. The renovation has successfully turned a formerly dark and dull garage into a stylish and functional living space.
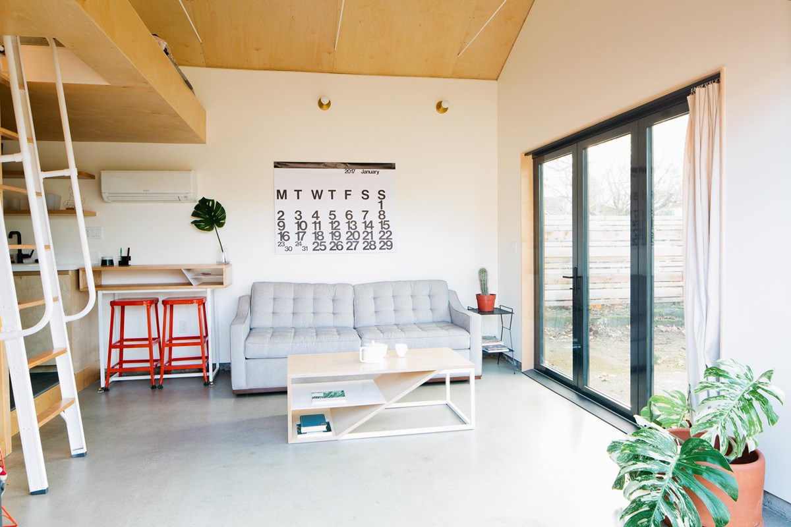
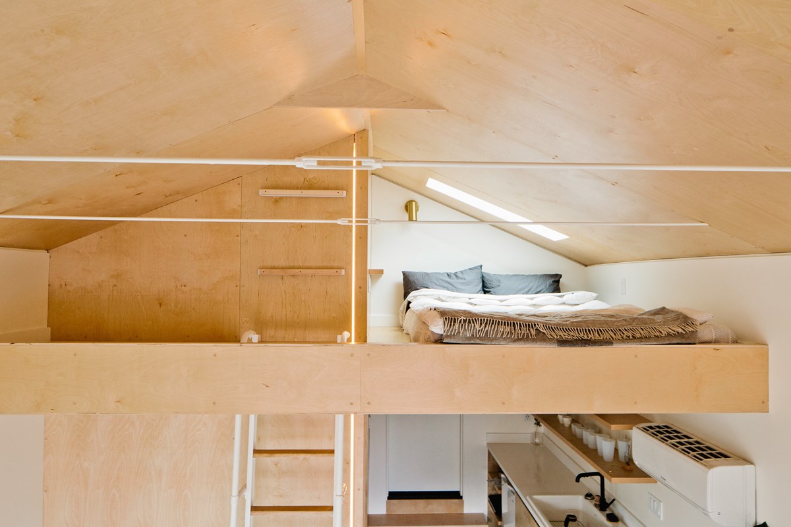
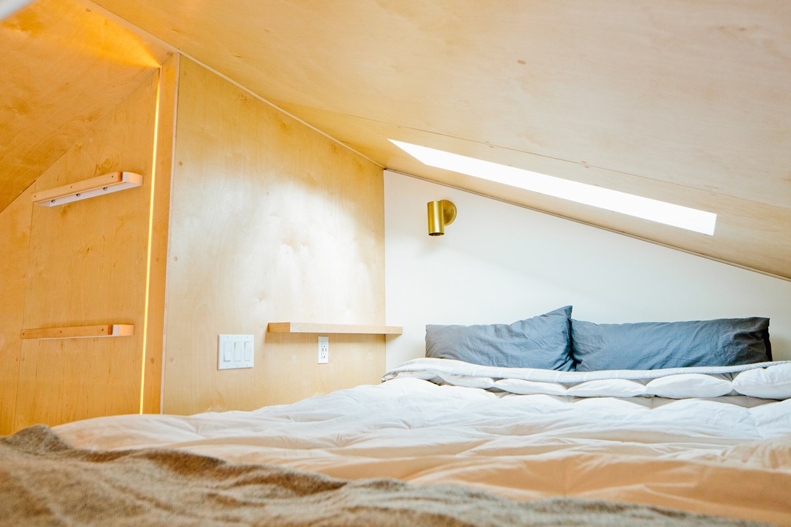
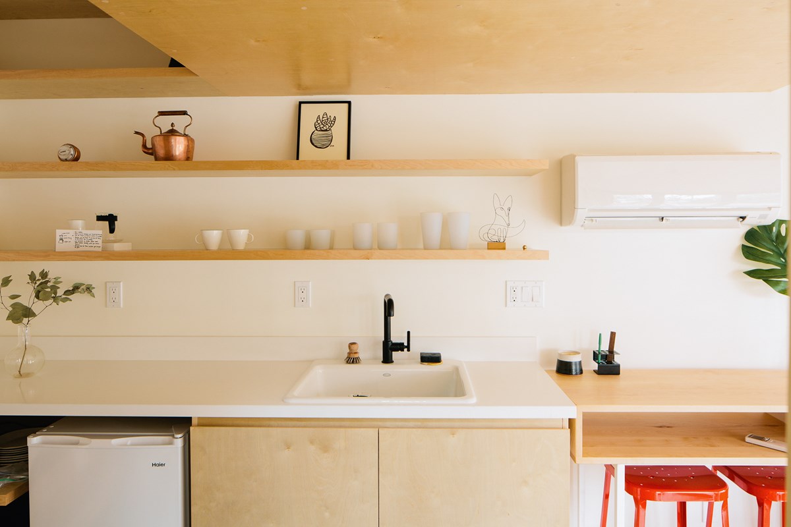
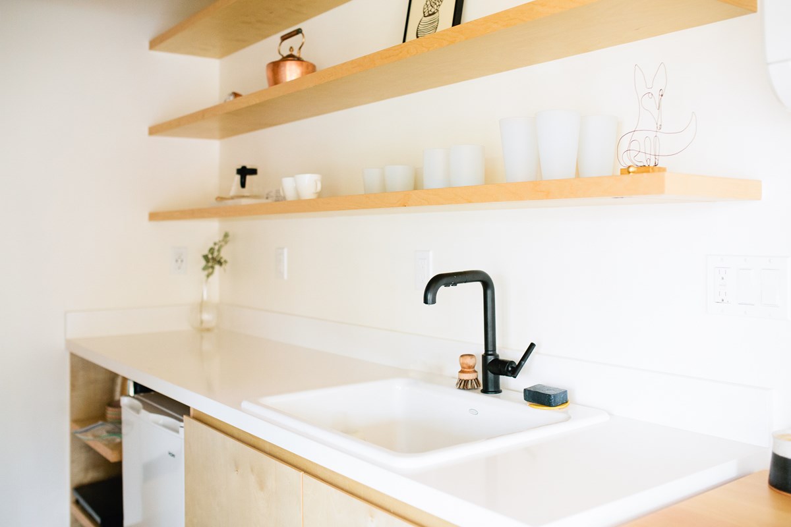
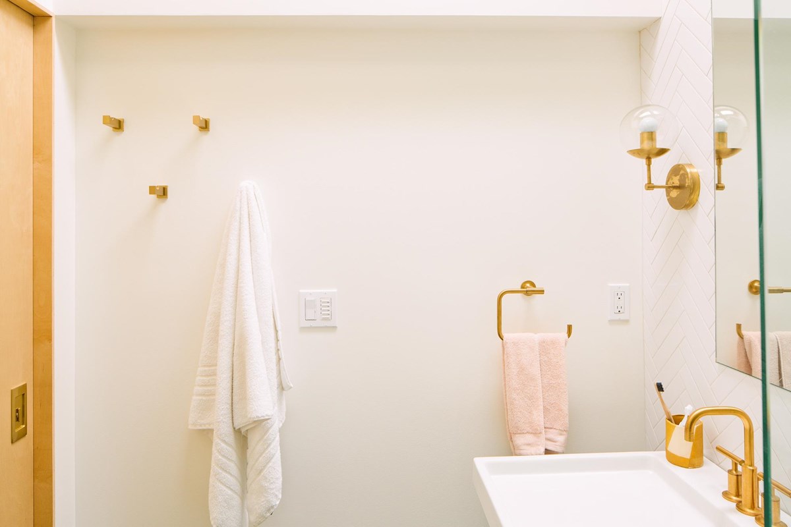
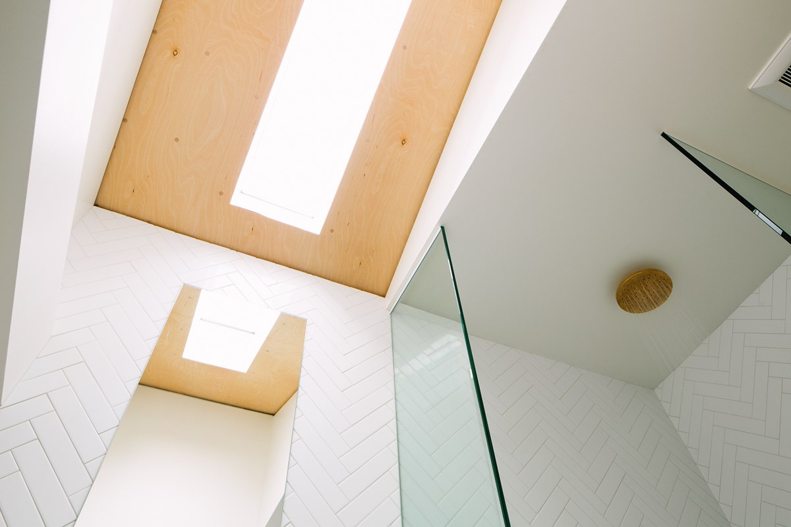
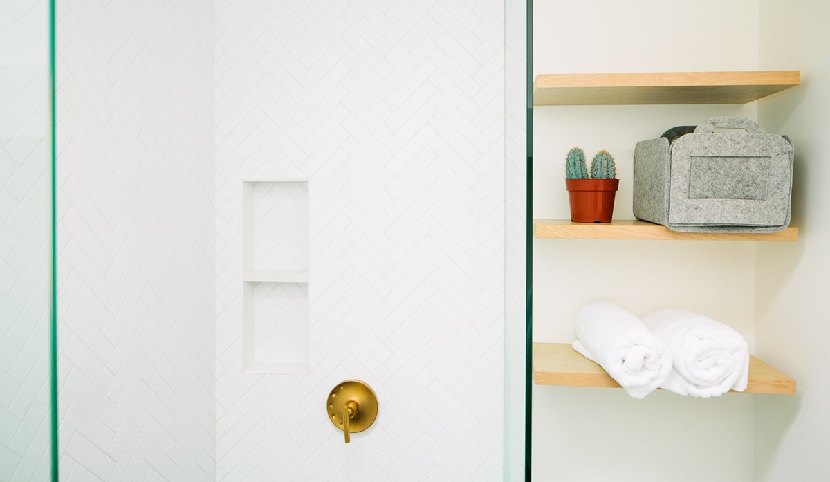
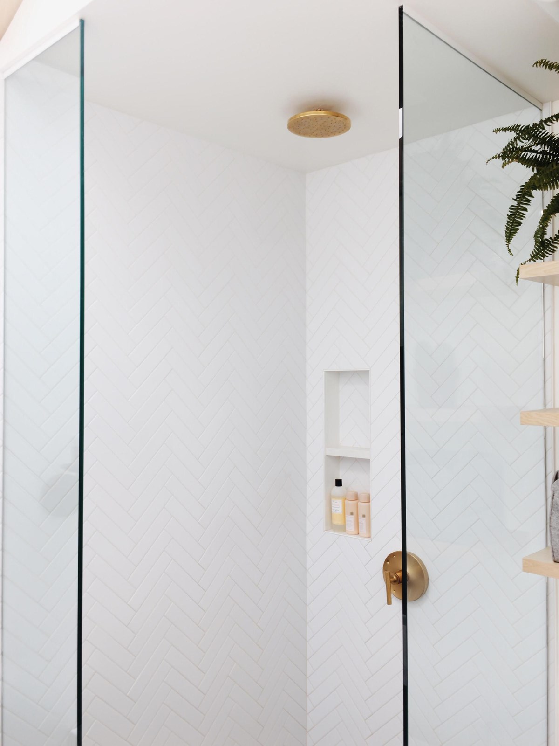
Discover more from Home Design Folio
Subscribe to get the latest posts sent to your email.

