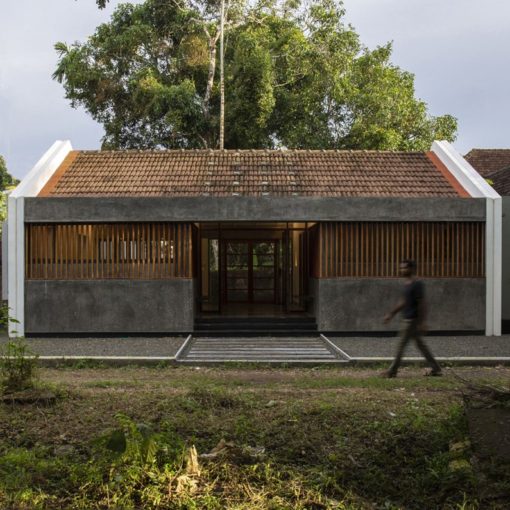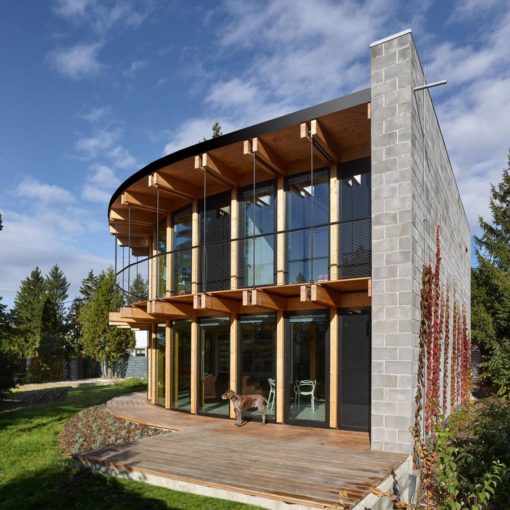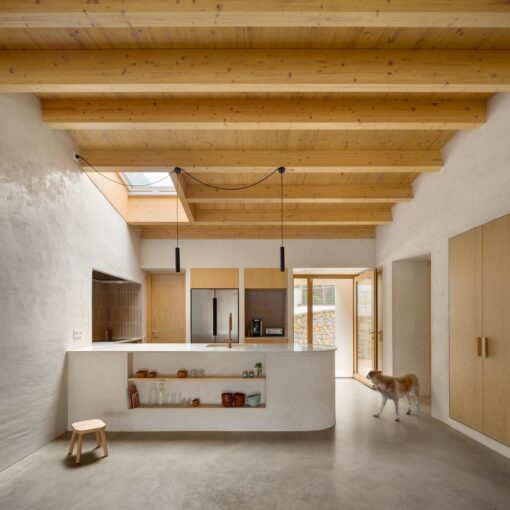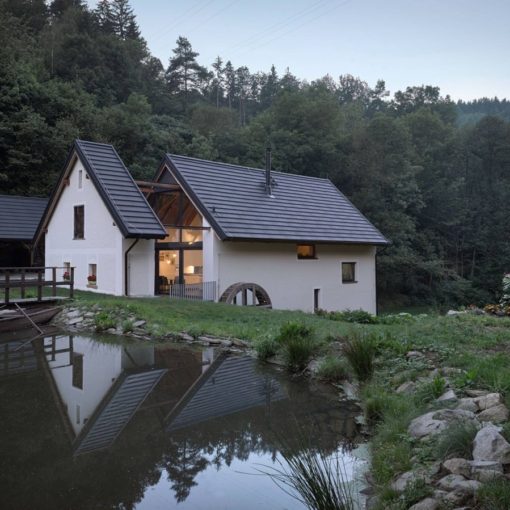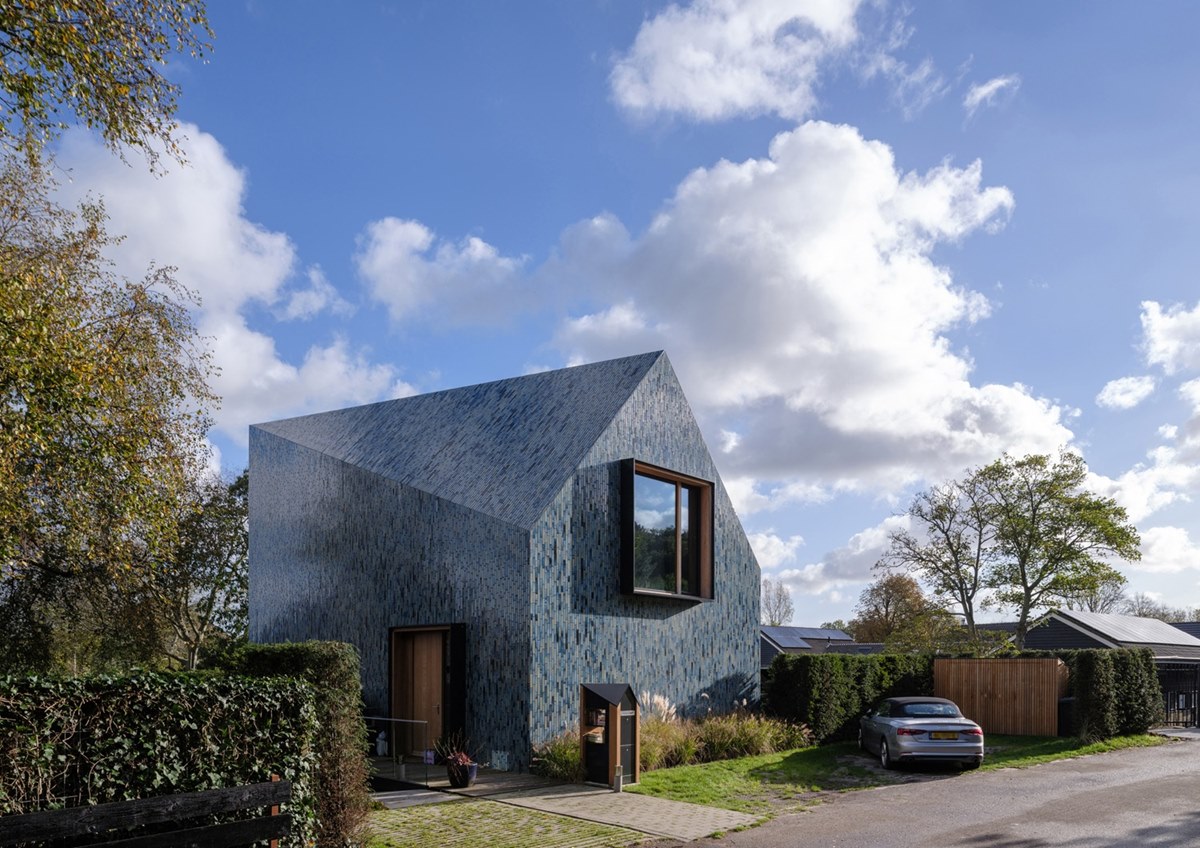
Villa BW, designed by Mecanoo, is a stunning residence that seamlessly blends into its natural surroundings. The building’s unique double-curved roof, created by the combination of a gable and horizontal roofline, is a nod to the dune-side and polder-side landscapes. The villa features three floors, plus an additional level within the roof, and is constructed to take advantage of the sloping terrain. The ground floor and basement level have a direct connection to the landscape through the use of curtain walls enclosing two voids.
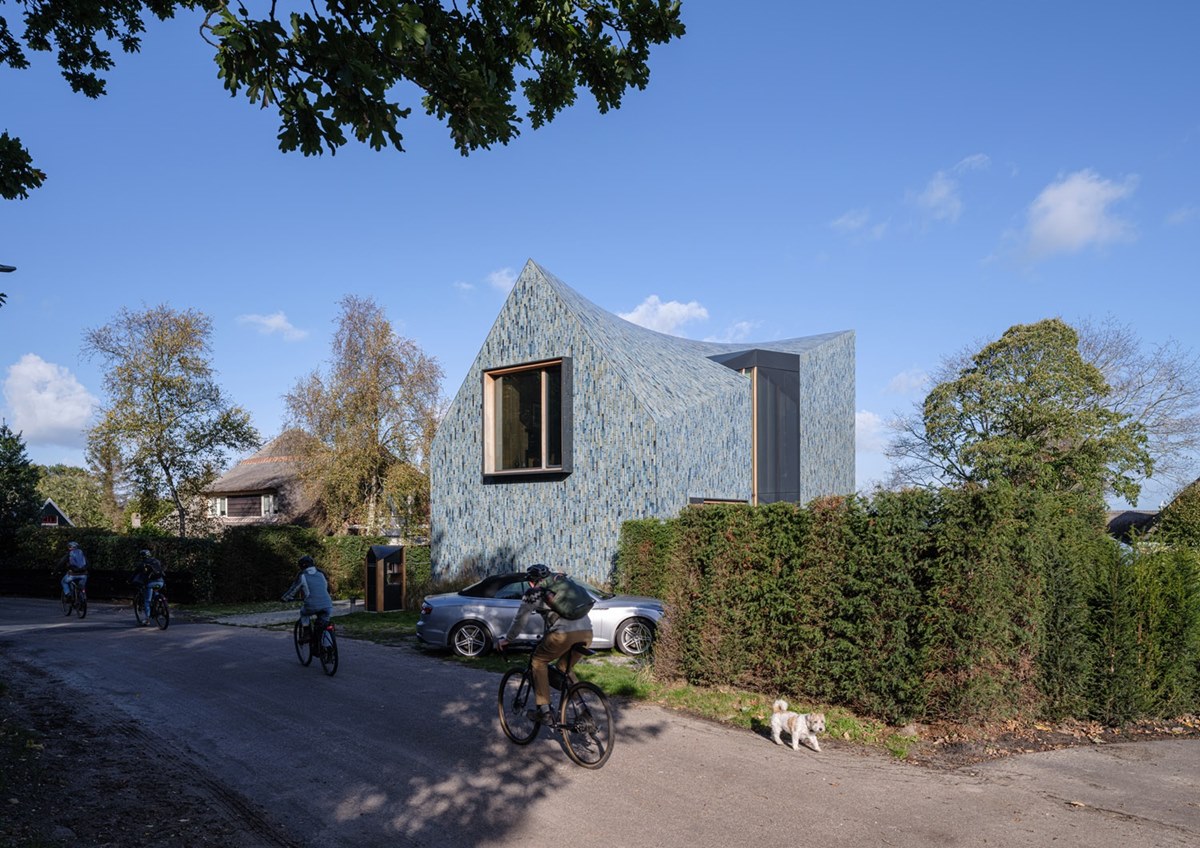
The building’s exterior is covered in a custom-made, multicolored ceramic tile cladding that wraps the entire structure. The tile’s color and glaze are carefully chosen to mirror the shades of the surrounding landscape, with shades of grey, green, and blue. The tiles have a glossy and iridescent effect, adding a pearlescent appearance to the building and influencing the way light falls on the facade and roof.
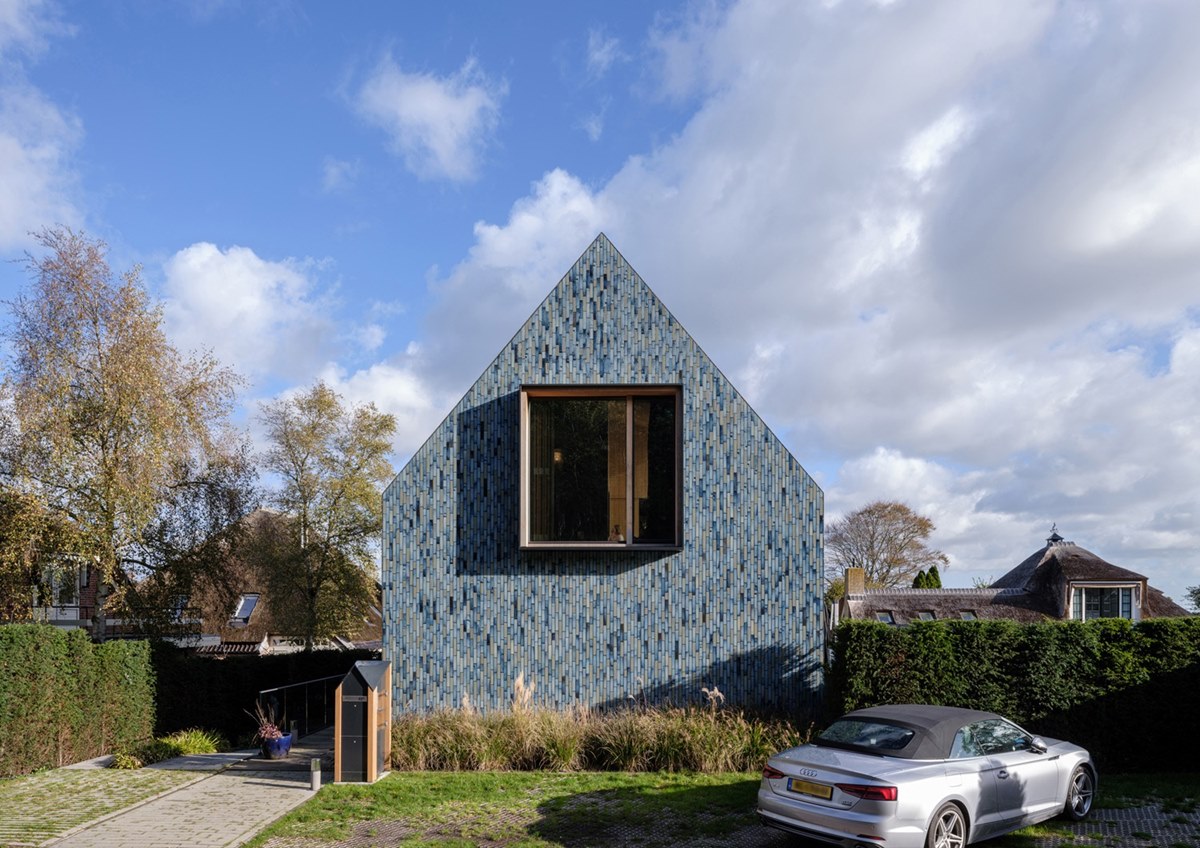
The interior of the villa is organized around the curtain-walled voids and a wood-clad core, with all living spaces designed to take advantage of the beautiful views of the countryside. The curtain wall provides transparency and natural light throughout the basement levels. The wood-clad core accommodates supporting functions and serves as a counterpoint to the transparency of the curtain walls. The interior design is completed by beautifully framed views of the surrounding countryside, utilizing wooden frames passing through the traditional tile work.
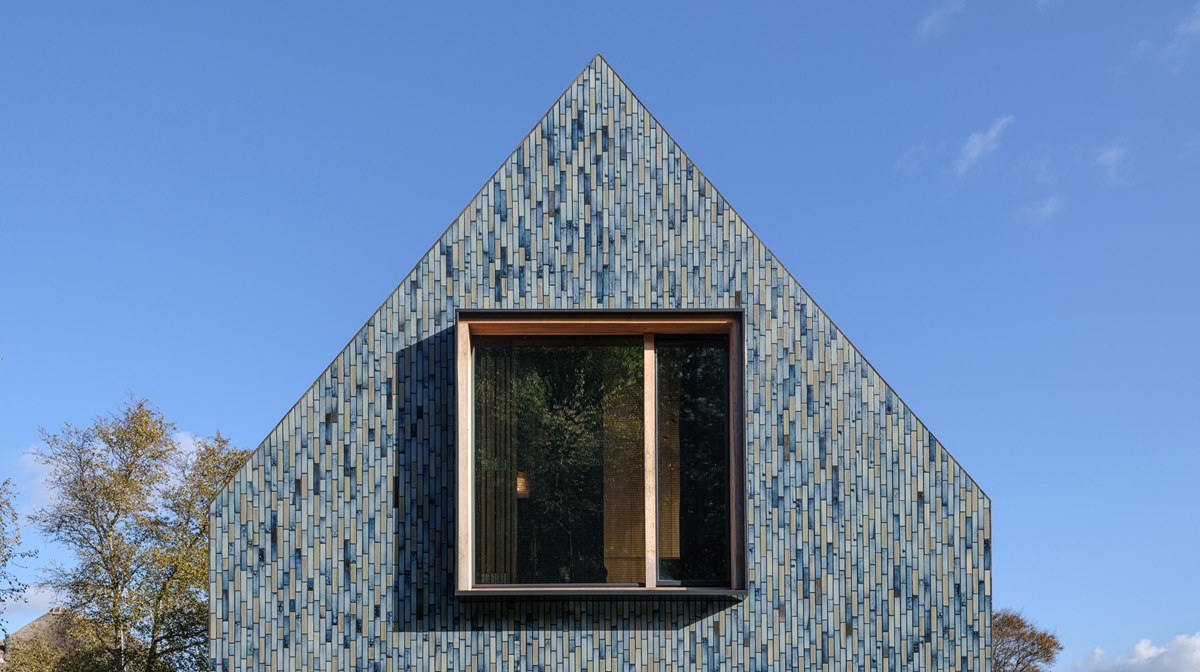
Overall, Villa BW is a unique and stunning residence that demonstrates a strong connection to its natural surroundings, utilising a single natural material to blend seamlessly into the transformative landscape. The design of the building, with its twisting roof, monolithic presence, and color use, ensures that the villa is absorbed into the changing terrain, while the interior design provides a beautiful and functional living space.
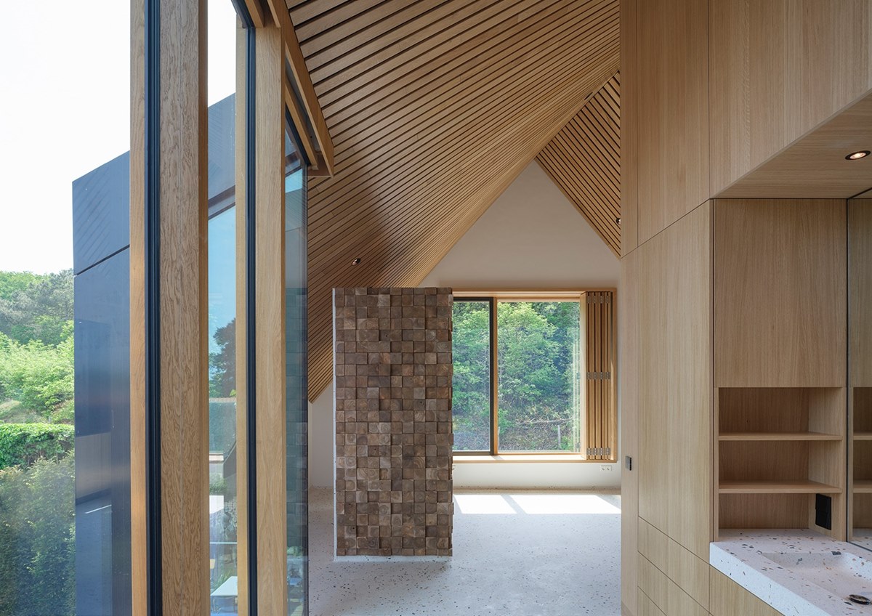
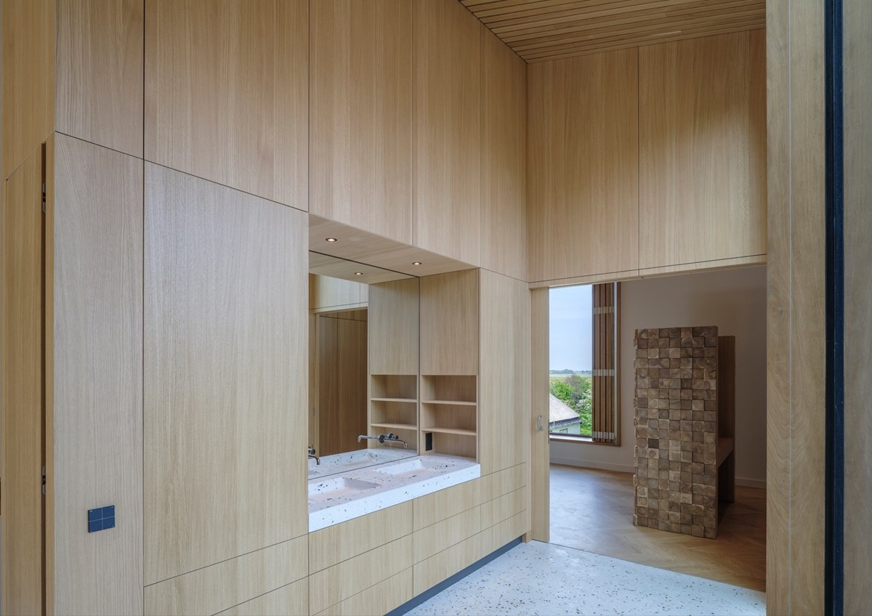
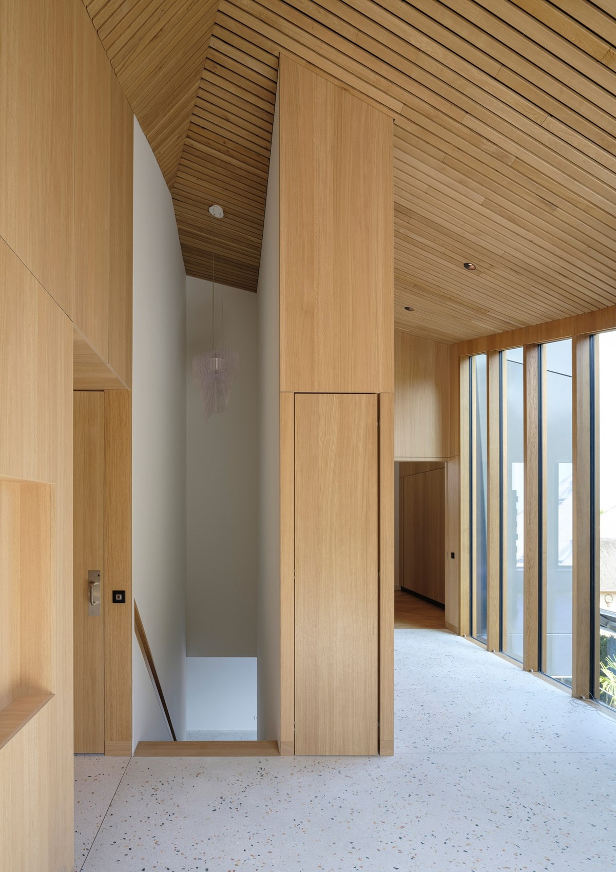
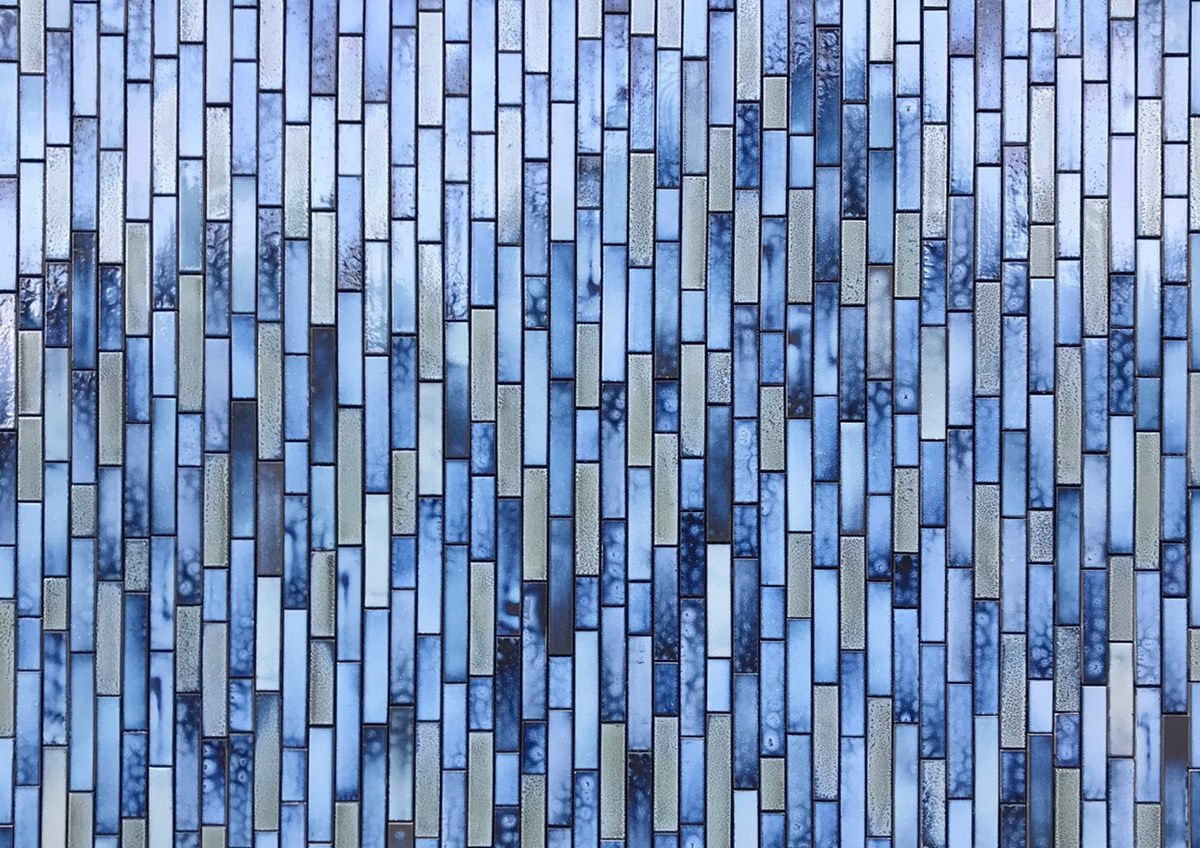
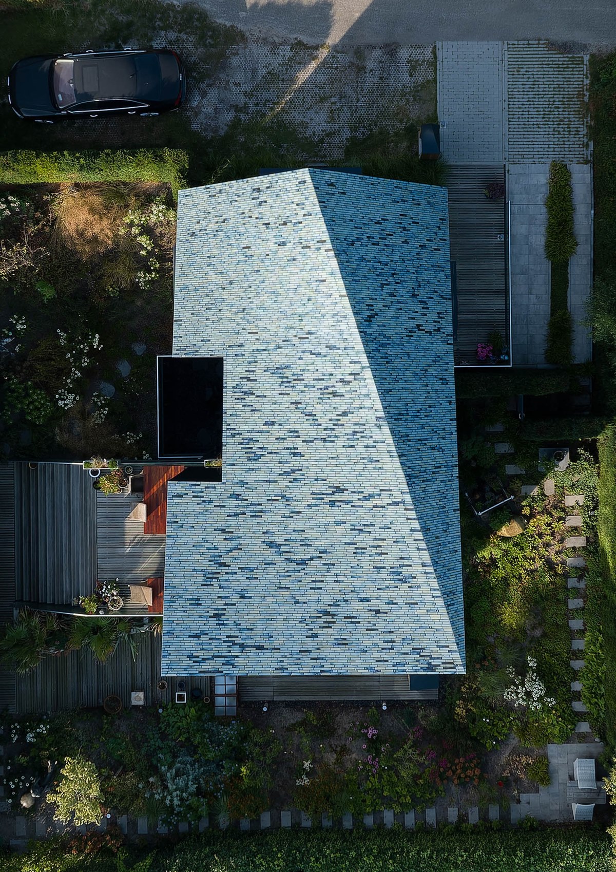
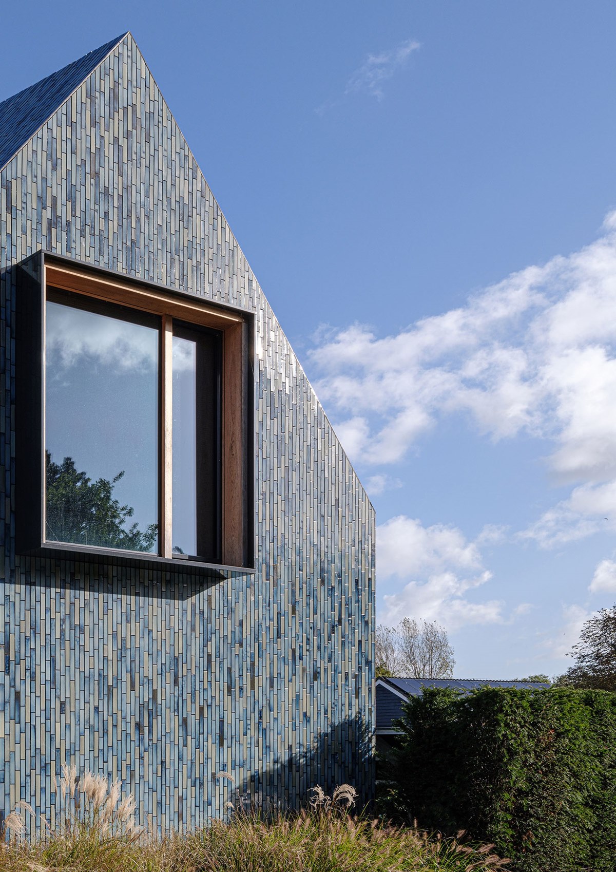
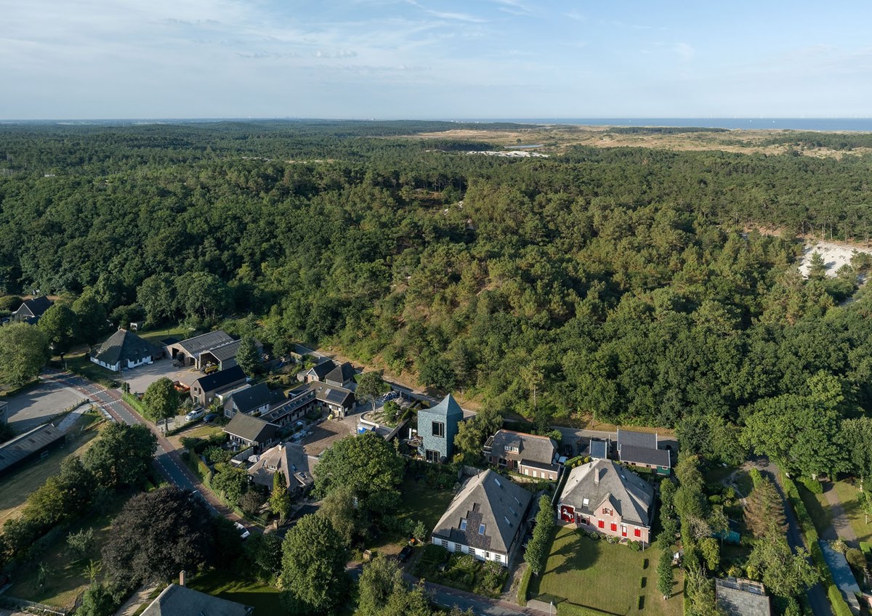
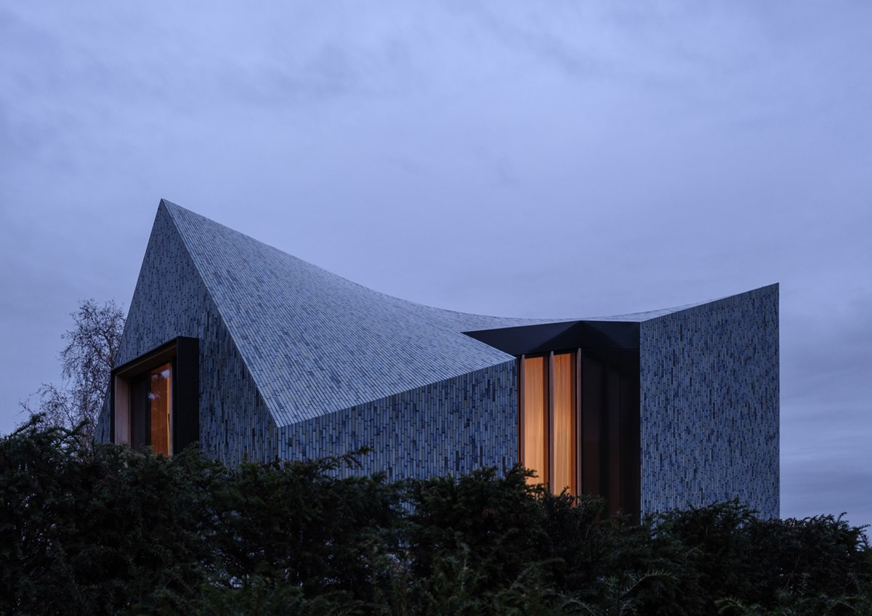
Discover more from Home Design Folio
Subscribe to get the latest posts sent to your email.

