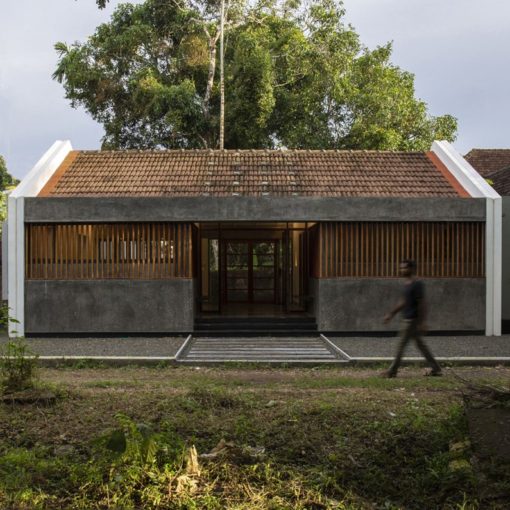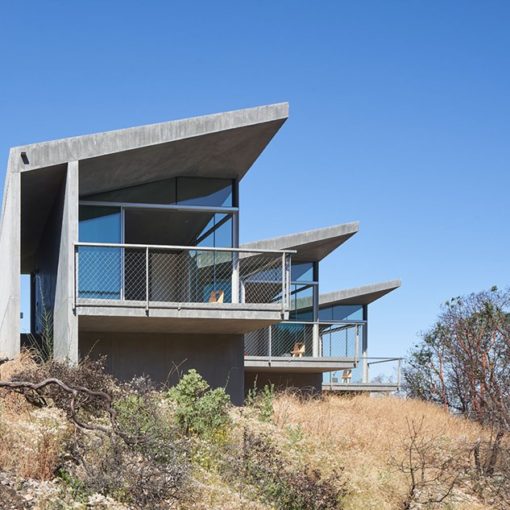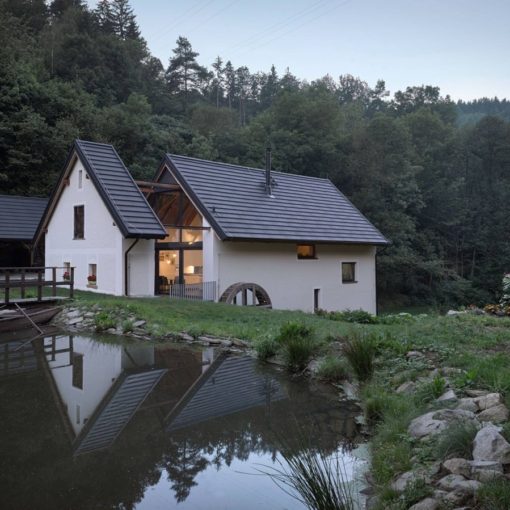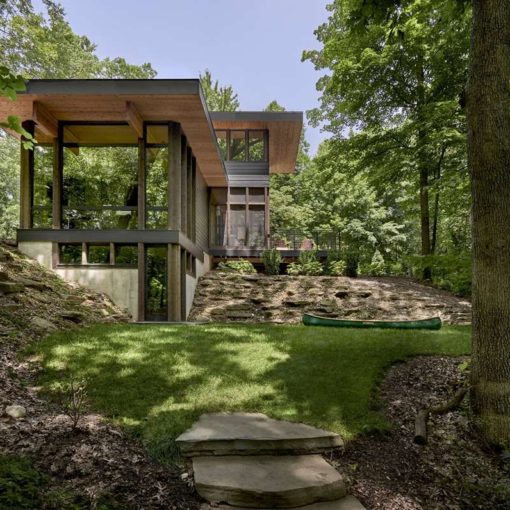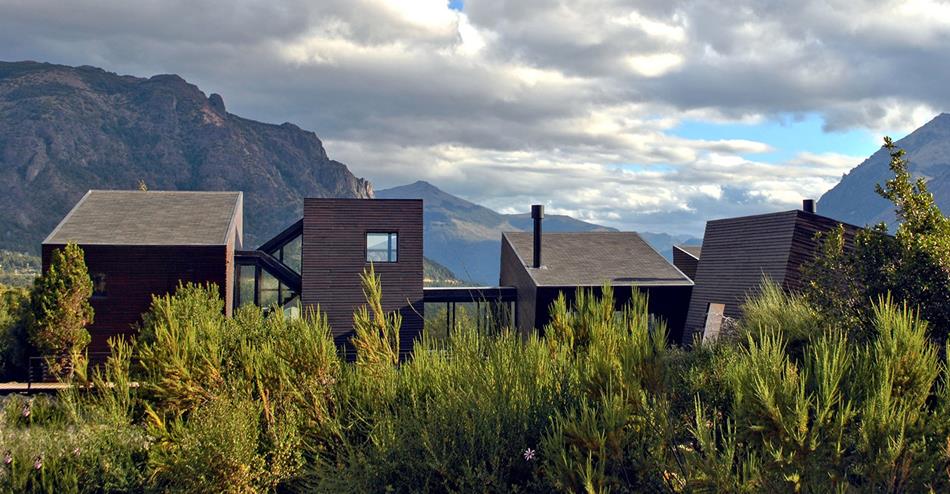
The MD House, designed by Alric Galindez Arquitectos, is a series of interconnected buildings with sloped roofs located in the Patagonia region of Argentina. The house is situated on a sloped site with views towards the Gutierrez Lake and the surrounding hills, and is divided into several volumes connected by exposed spaces.
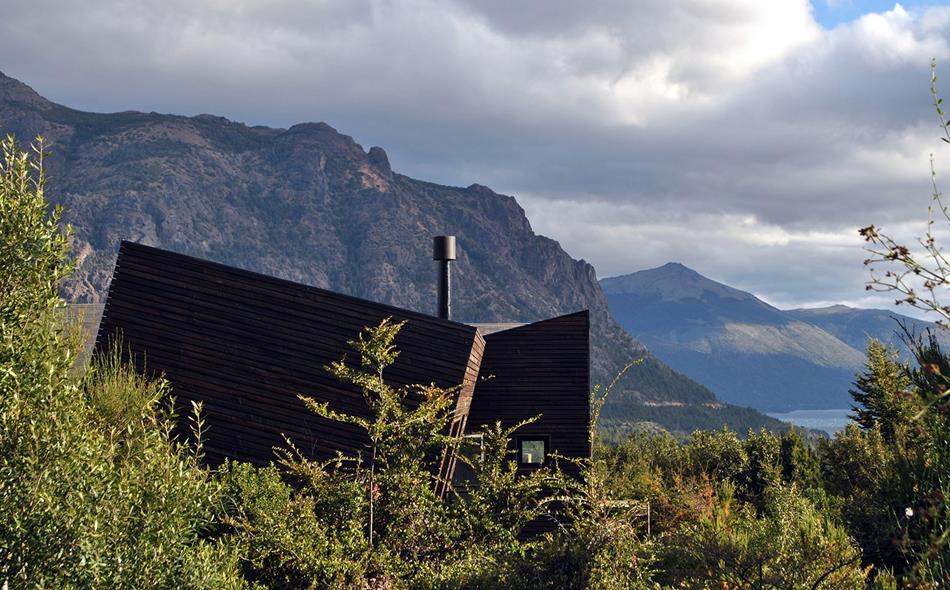
The design of the house is inspired by the concept of five prisms, each of which is rotated on its axis to comply with the slope regulations of the roof. This creates a single abstract element that combines the roof and the volume of the house. The prisms are connected by a series of voids, such as stairs, hallways, and bridges, and the contrast between the closed prisms and these connectors creates a rhythm in the promenade of the house.
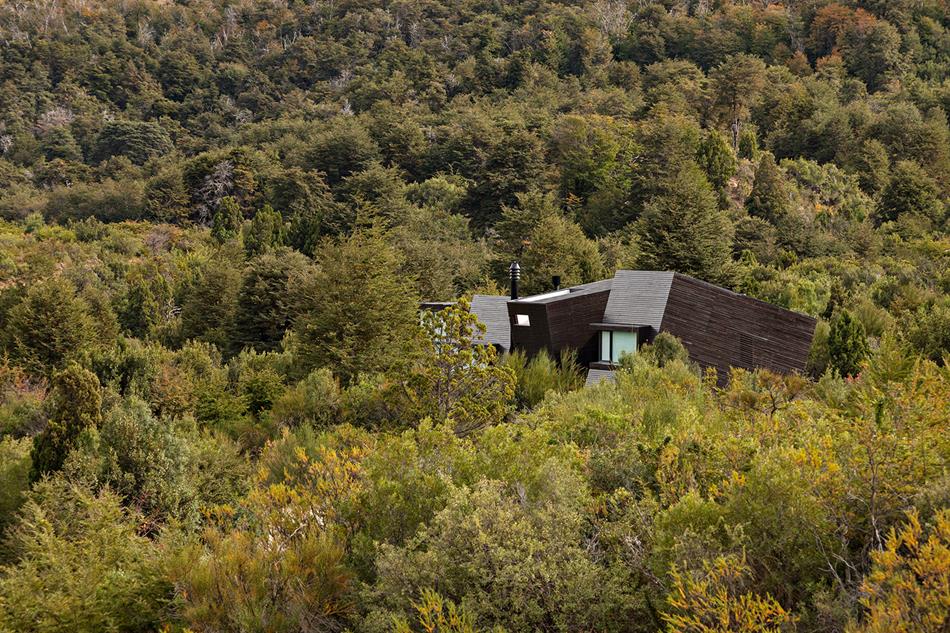
The separation of the volumes of the house is intended to create a feeling of coziness, as smaller spaces are more easily made appropriate for habitation. The distance between the volumes also allows them to be inhabited independently, making the house both spacious and inviting in its natural setting. Overall, the design of the MD House seeks to balance the needs of functionality and aesthetics, creating a comfortable and visually appealing home that is sensitive to its surroundings.
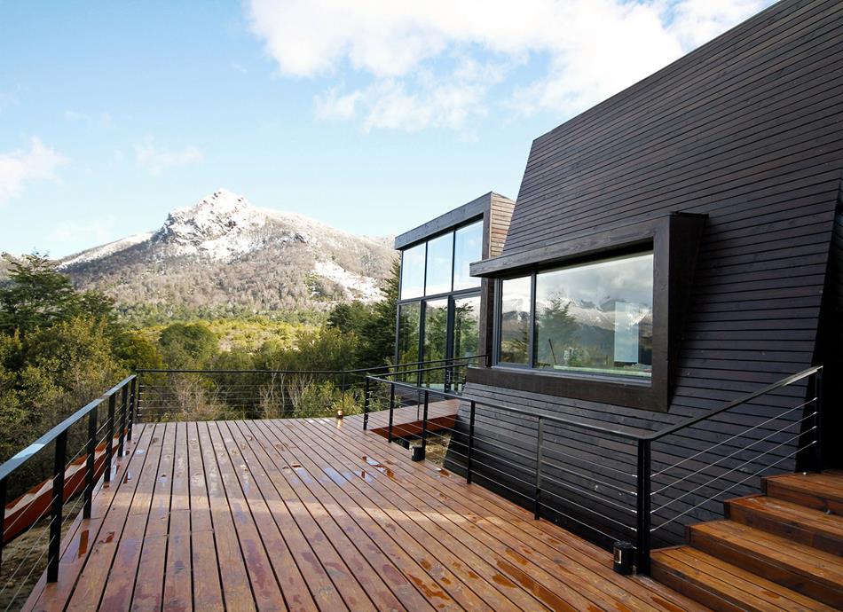
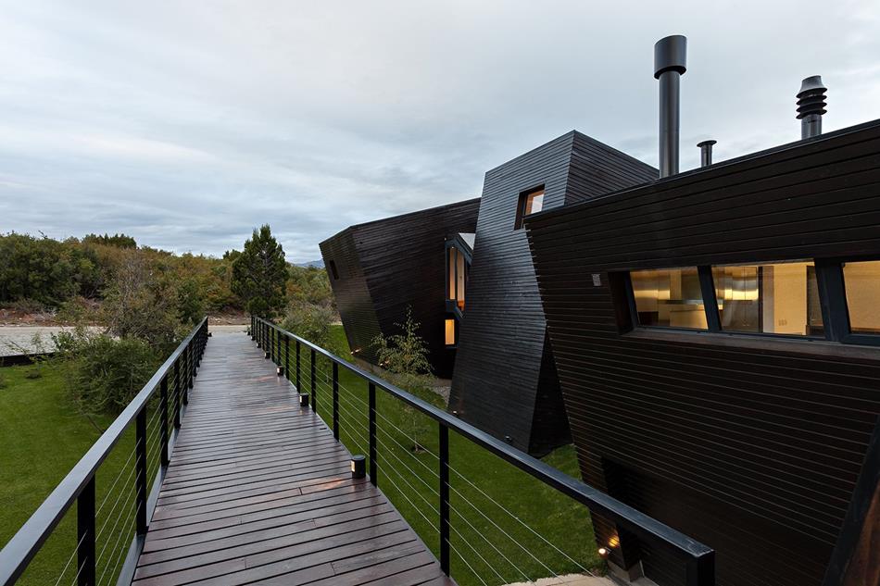
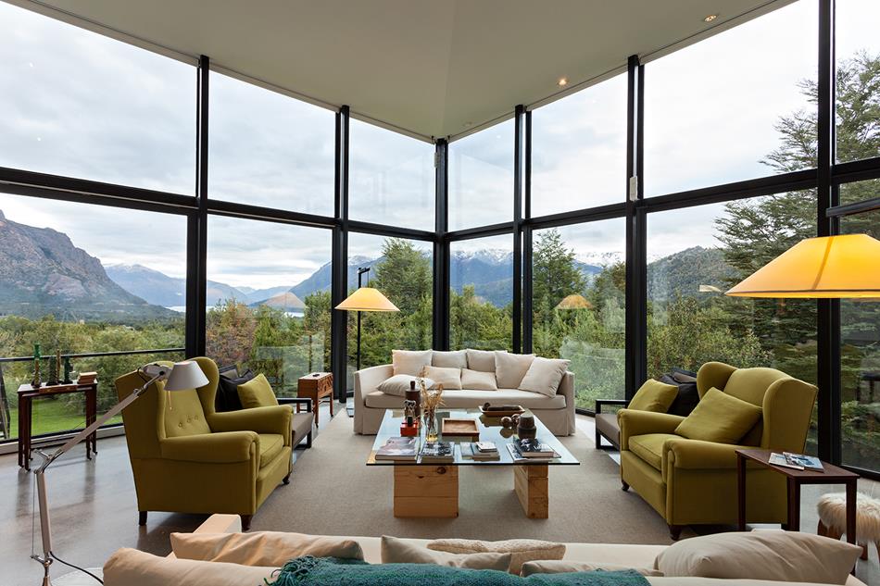
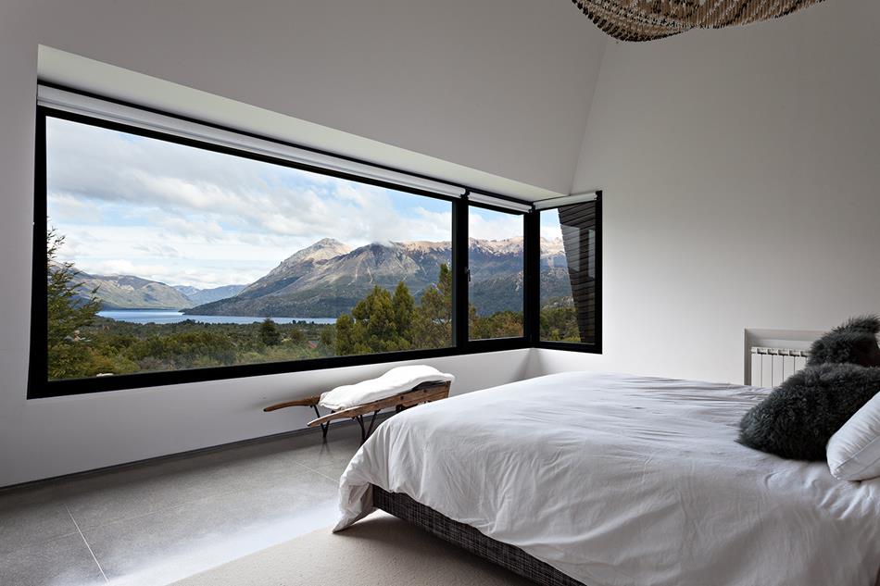
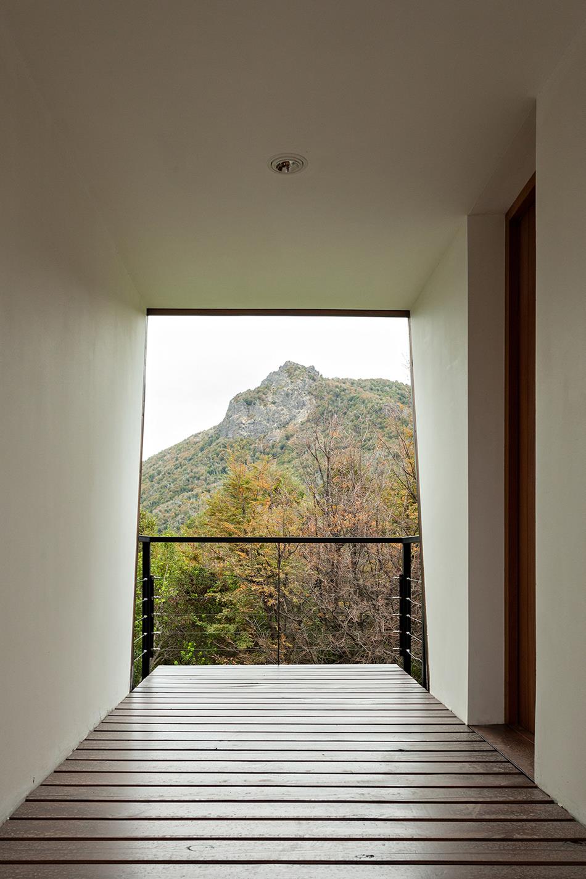
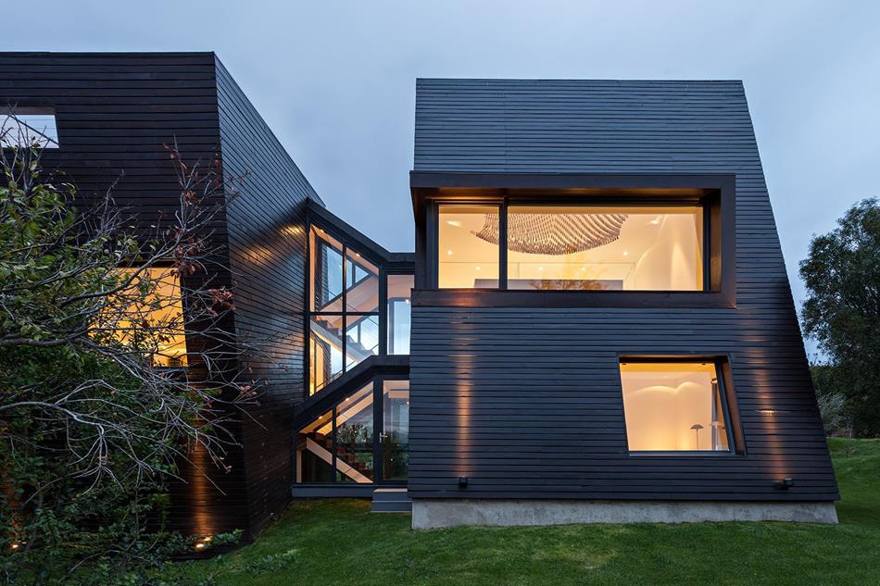
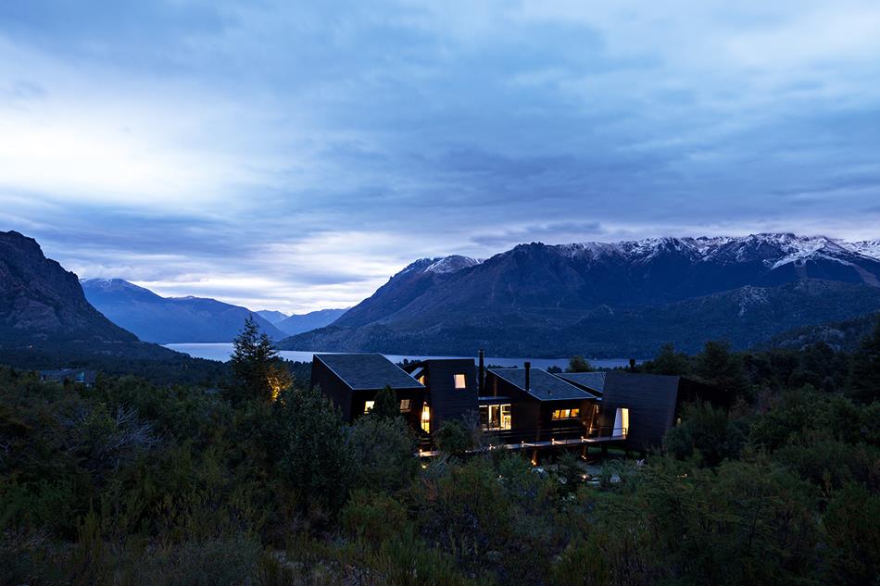
Discover more from Home Design Folio
Subscribe to get the latest posts sent to your email.

