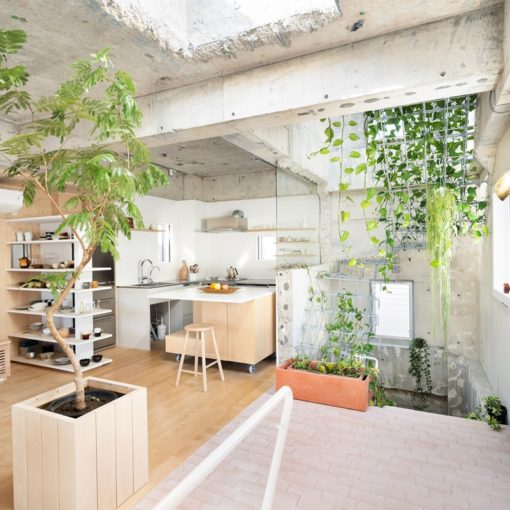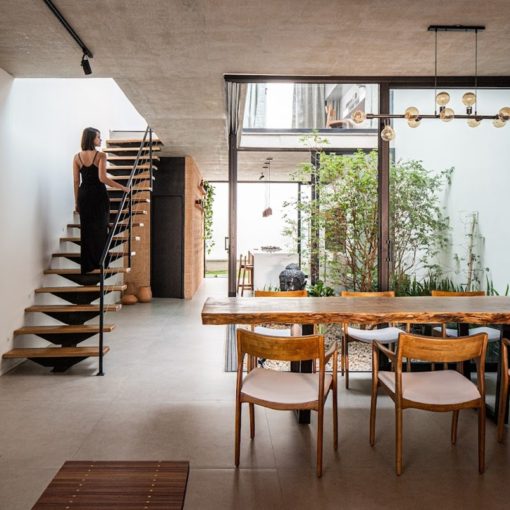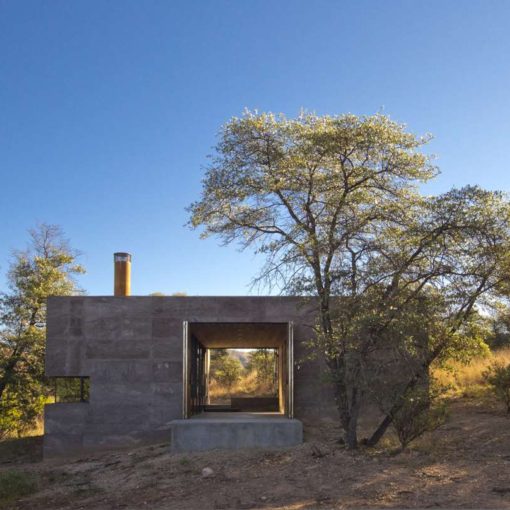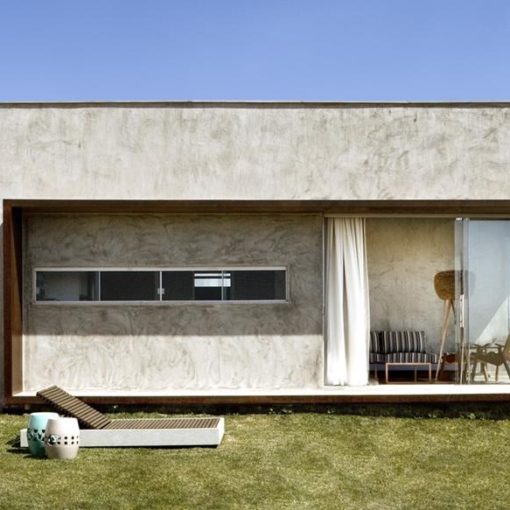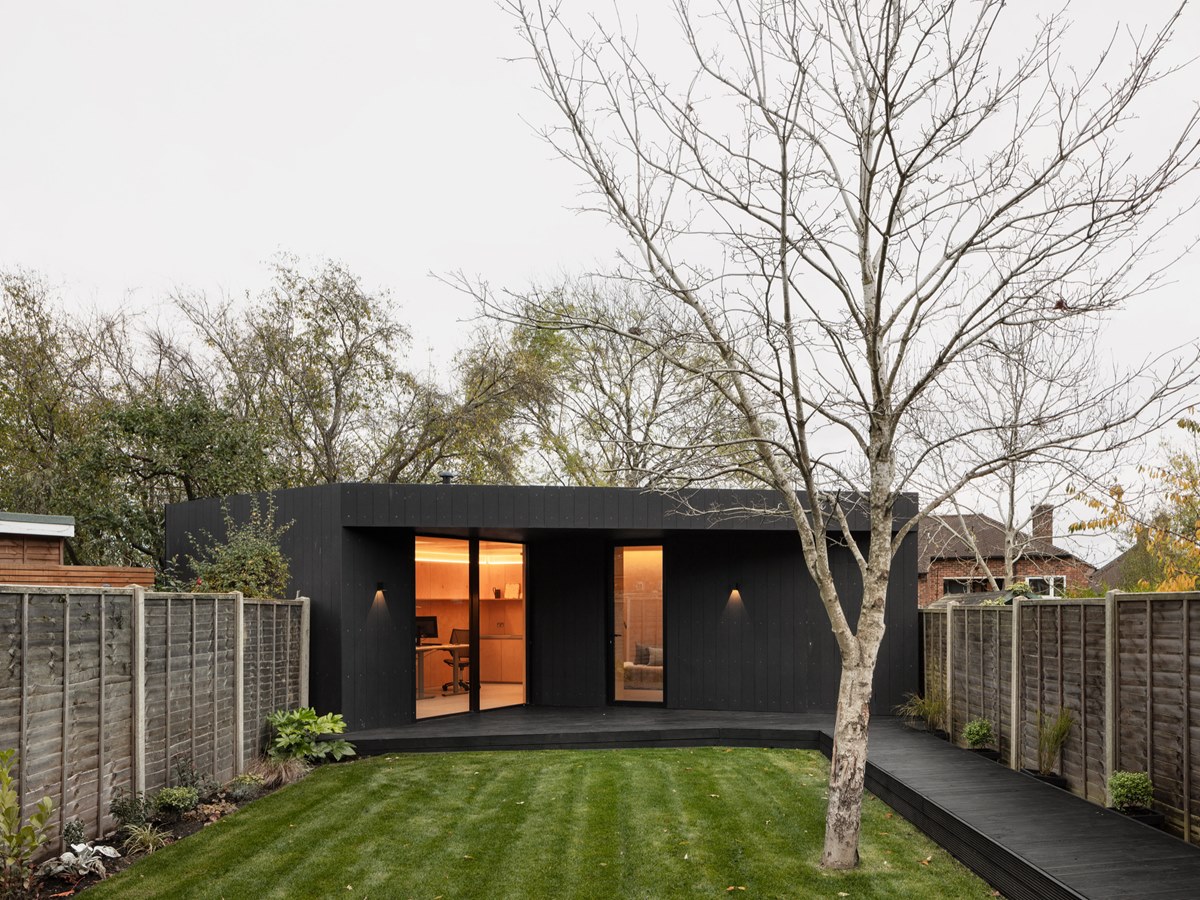
Faced with the need for additional office space, Brosh Architects turned to an unconventional solution: building a studio in the rear garden of the company’s London headquarters. After a prolonged search for rental space in the city center proved fruitless, company owner Lior Brosh decided to invest in a custom-built structure that would serve as both a workspace and a guest room.
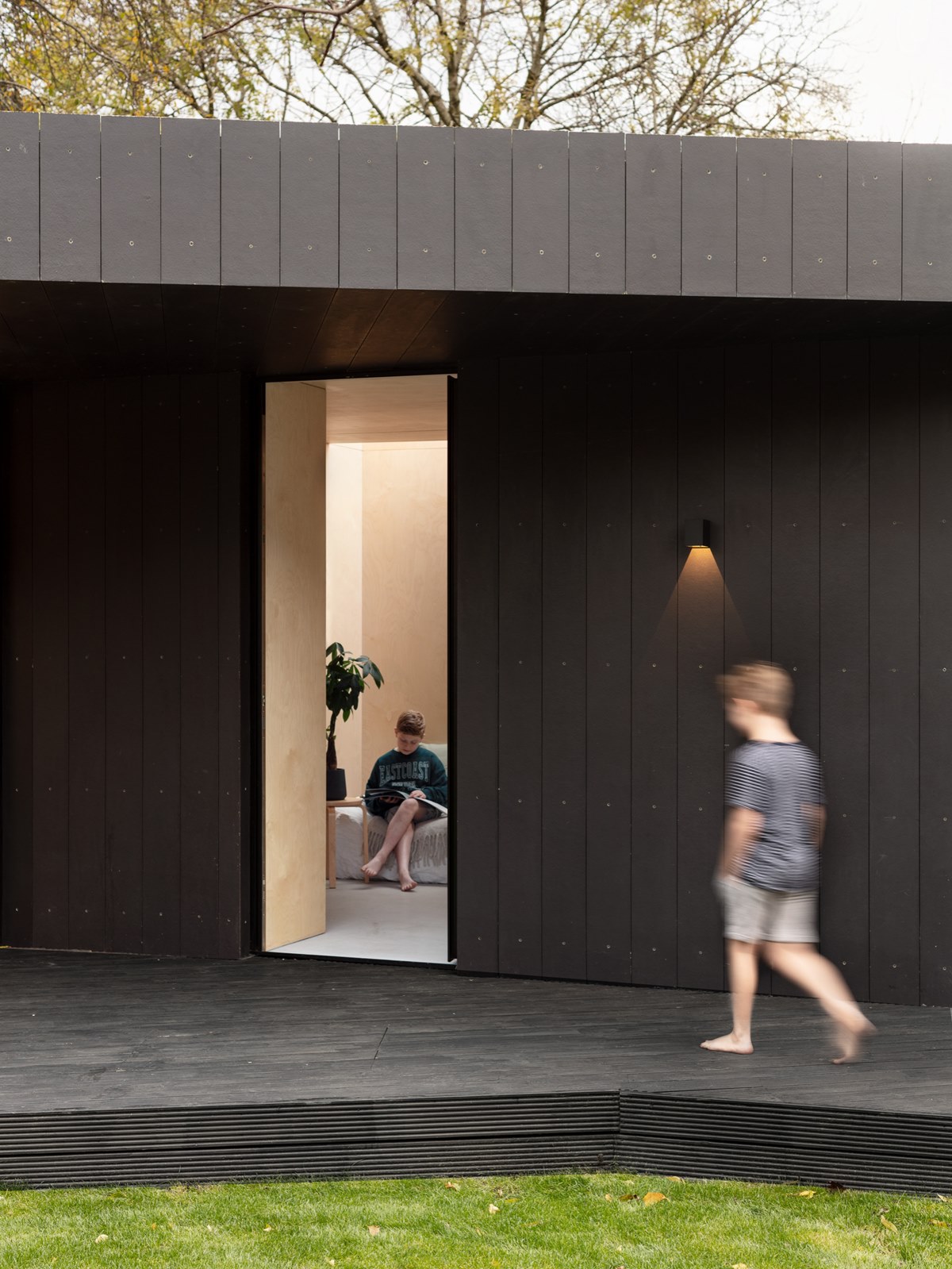
The design of the studio was influenced by the shape of the garden, with internal spaces tailored to accommodate a working office and guest room with ensuite. A full-length cantilever roof, which was not part of the original design, was added after Lior saw similar structures on a visit to upstate New York. The roof creates an inviting covered porch area with hanging benches, adding a warm and welcoming feel to the studio.
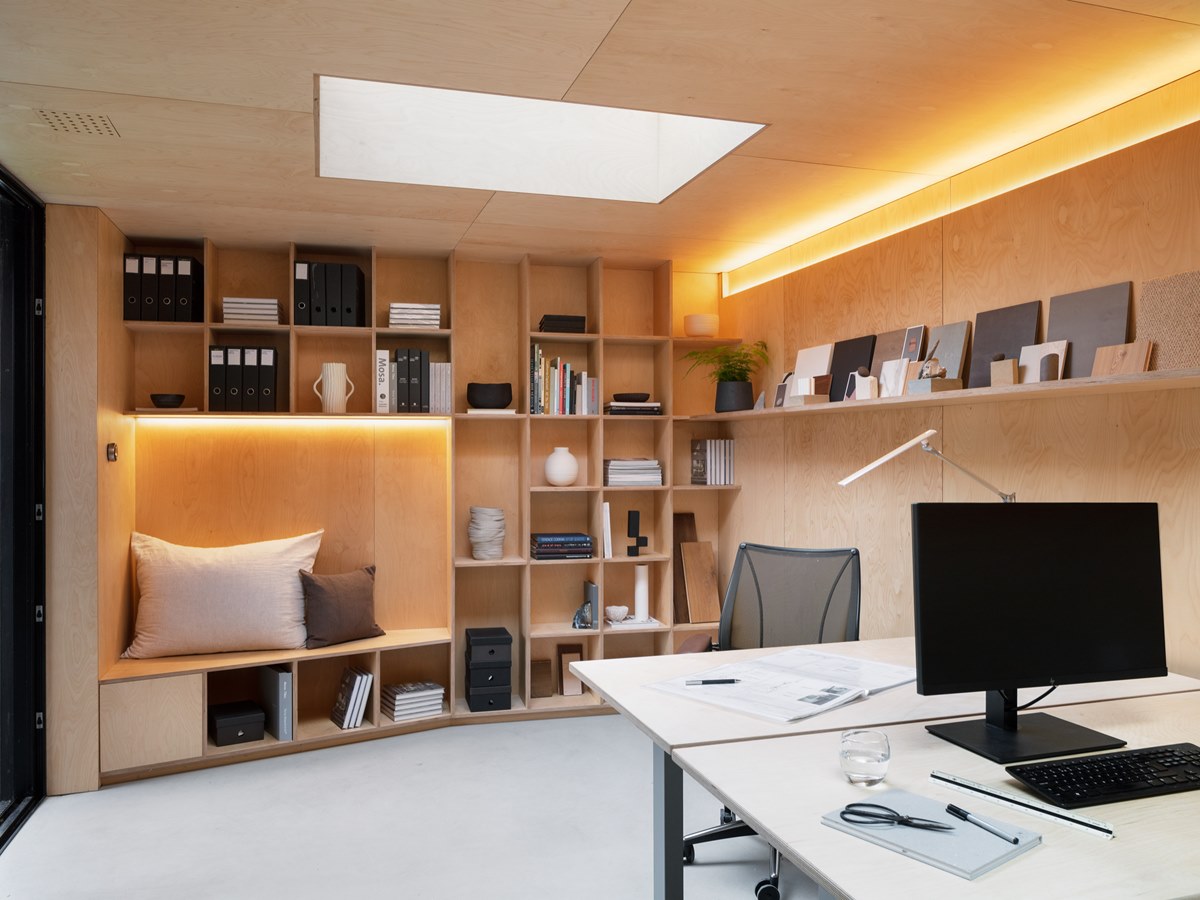
The studio was constructed with blockwork walls and a timber-framed roof, clad in black fiber-cement. The internal space is finished with concrete floors and birch plywood walls and ceilings, creating a minimal yet warm and cozy environment. The choice of materials, combined with the unique design, makes the studio a functional and visually striking addition to the Brosh Architects office.
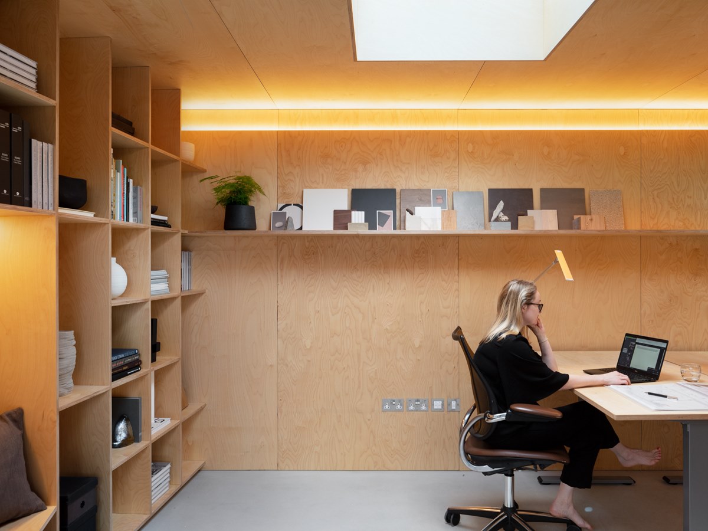
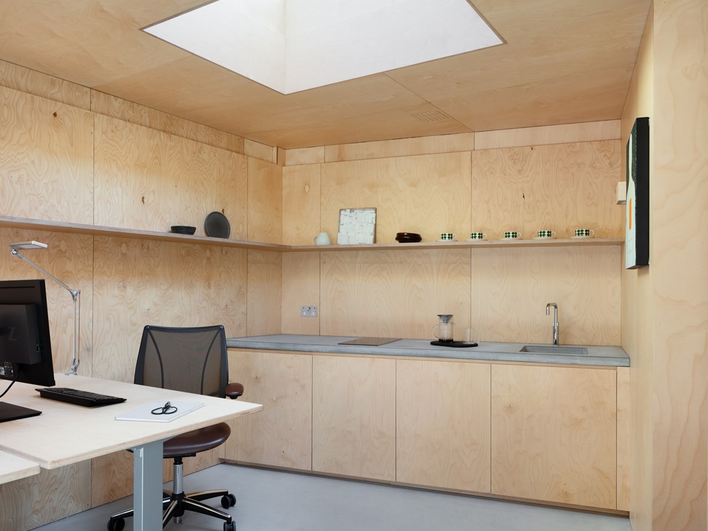
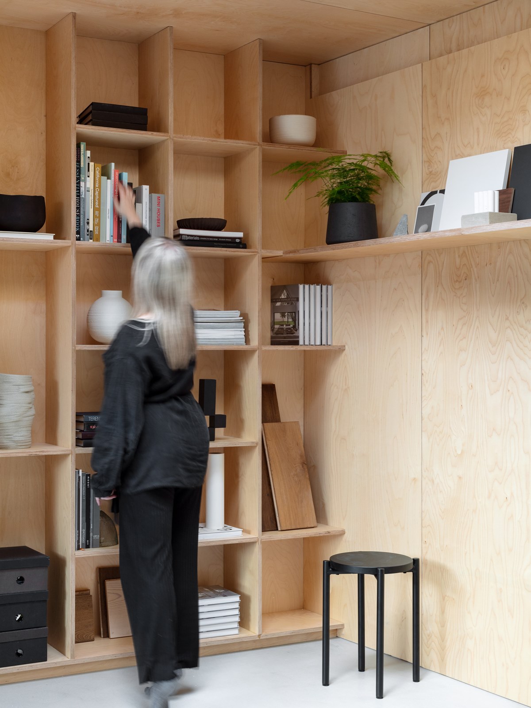
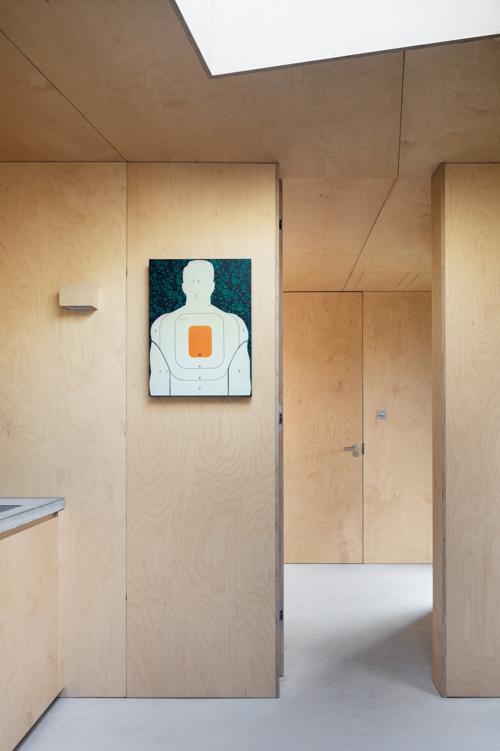
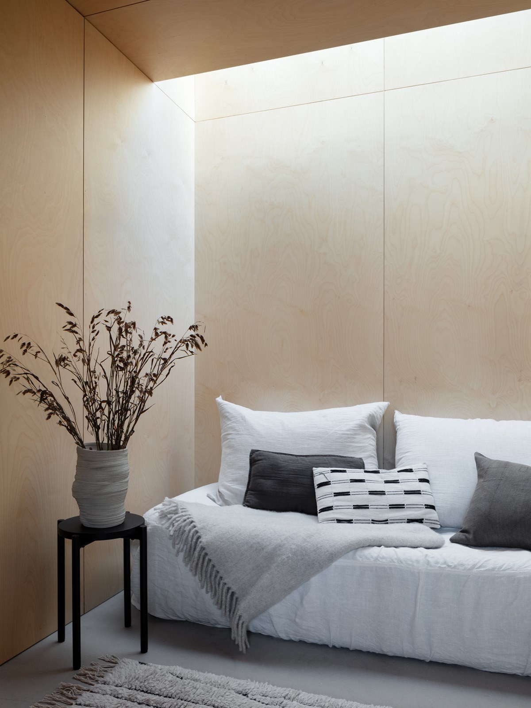
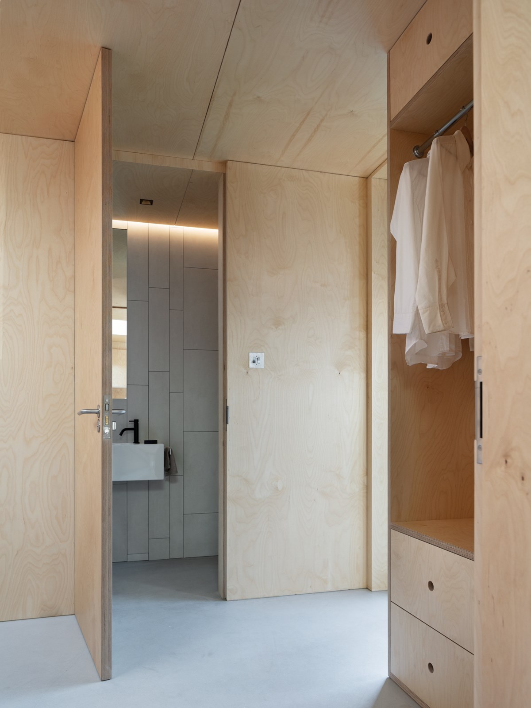
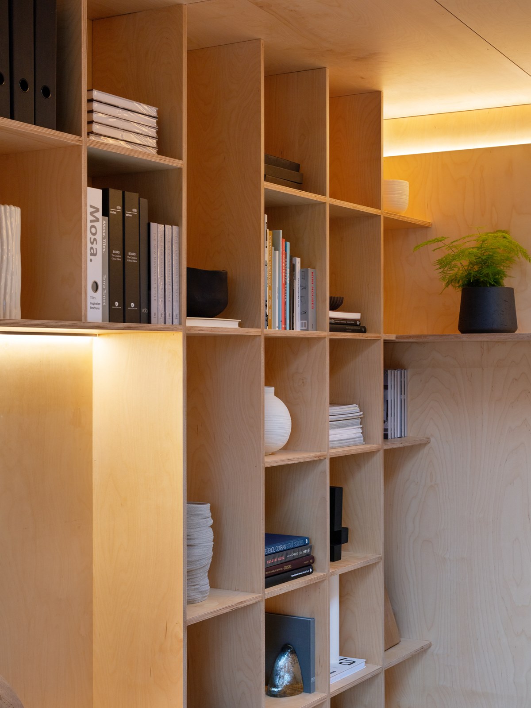
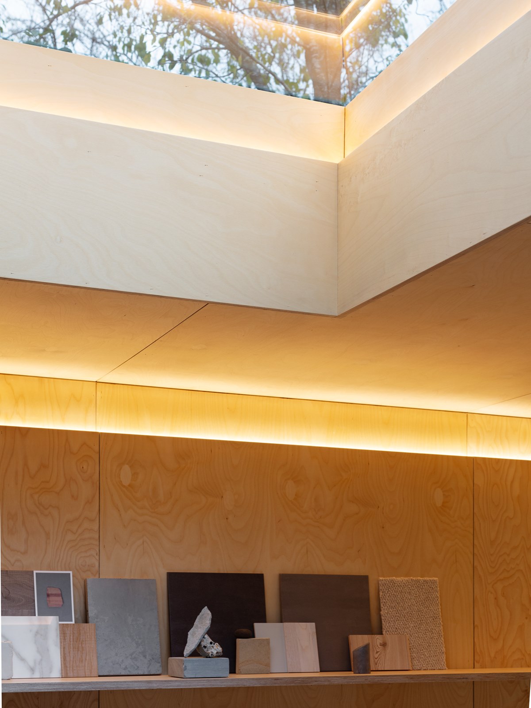
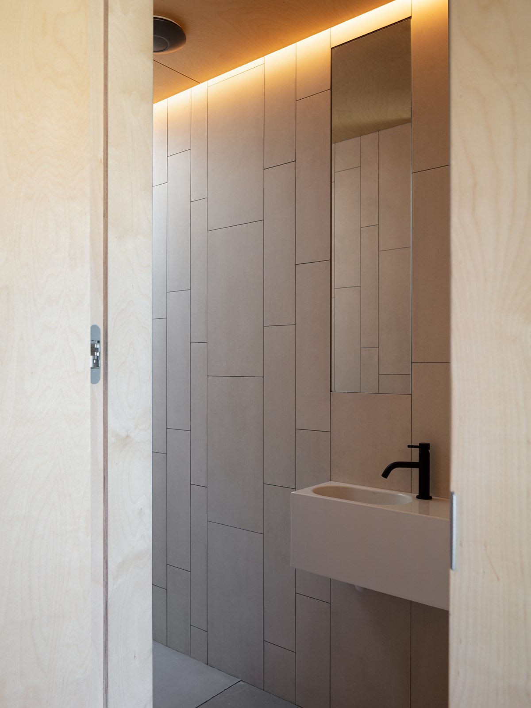
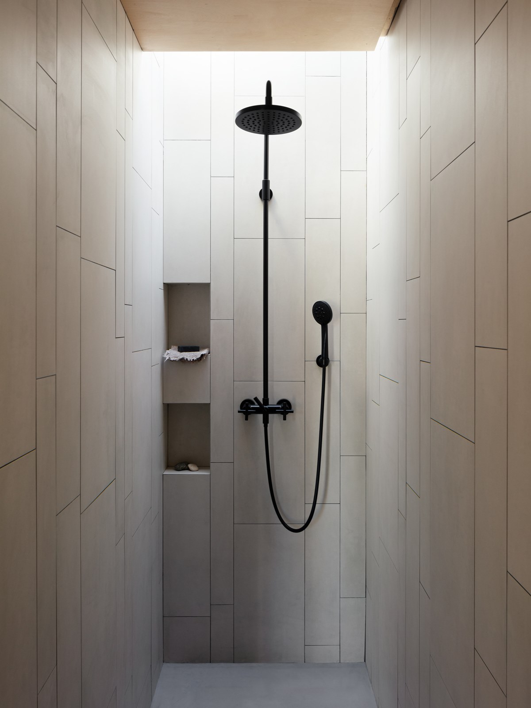
Discover more from Home Design Folio
Subscribe to get the latest posts sent to your email.

