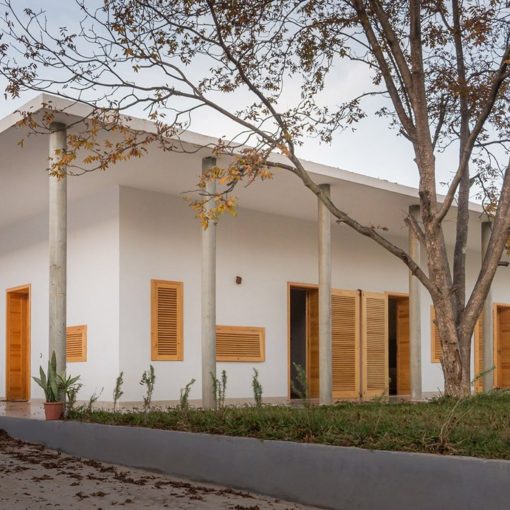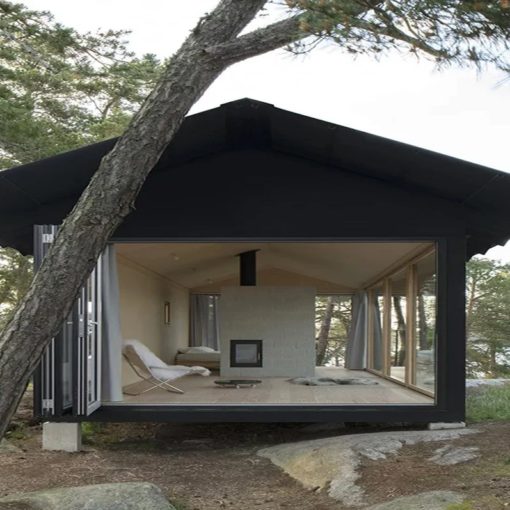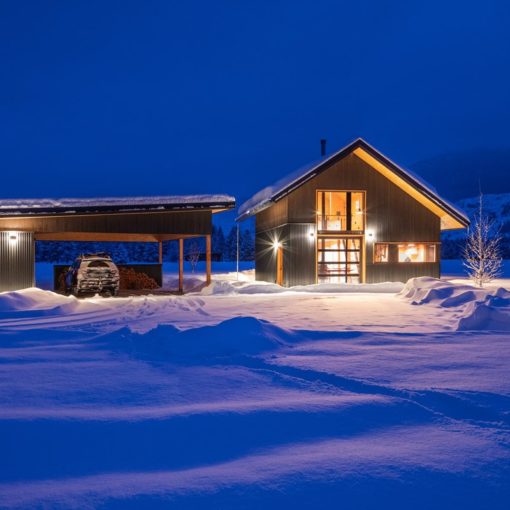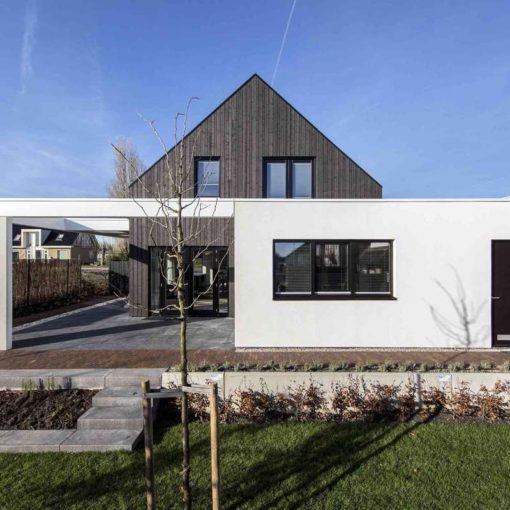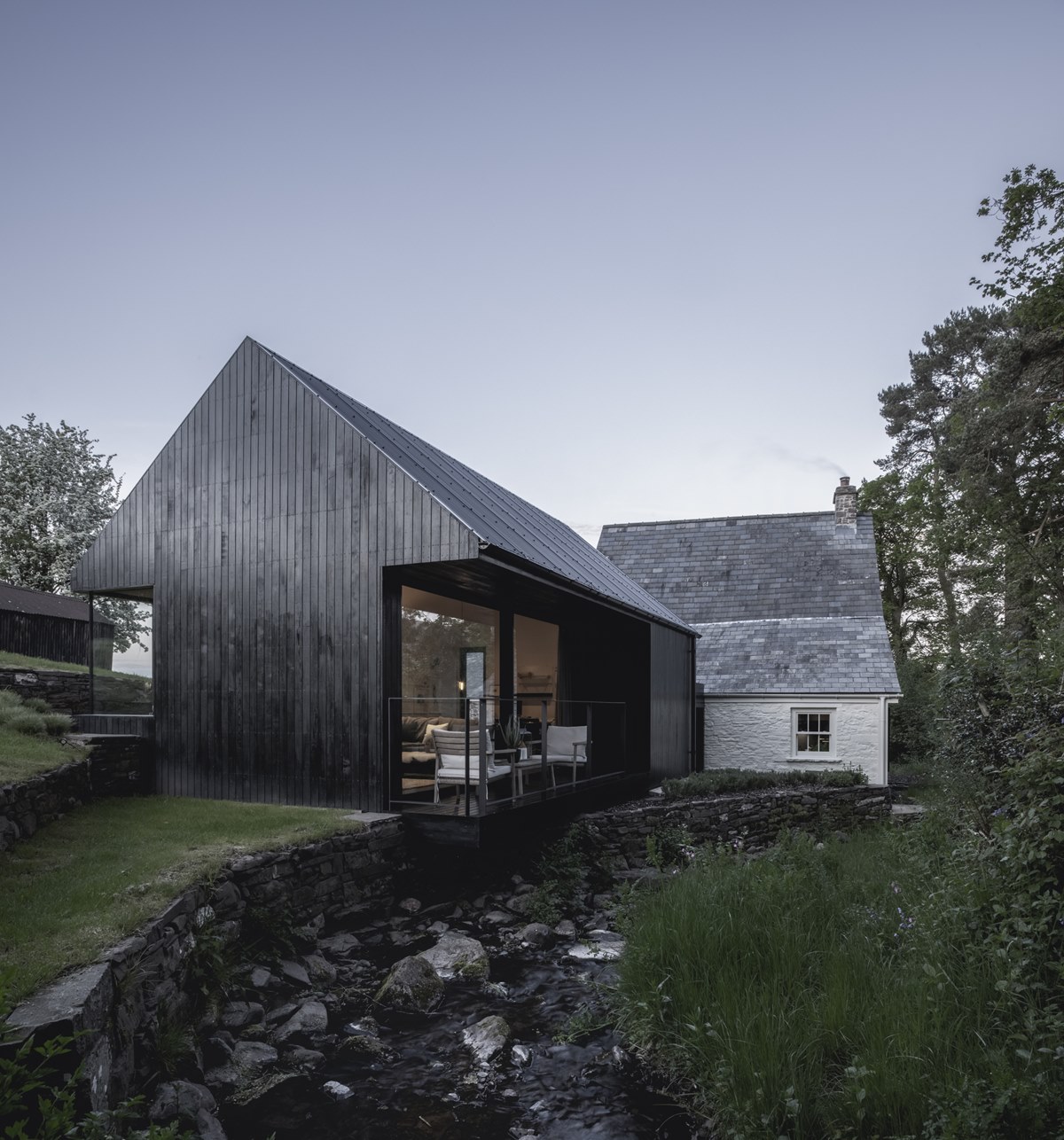
This project by Jones Architects Studio involved the restoration and extension of an 18th century Welsh farmhouse located in the Brecon Beacons National Park. The original farmhouse was in a state of disrepair, with inappropriate modifications made over the years. The goal of the project was to increase the floor area, completely refurbish the property, and preserve the building’s historic nature.
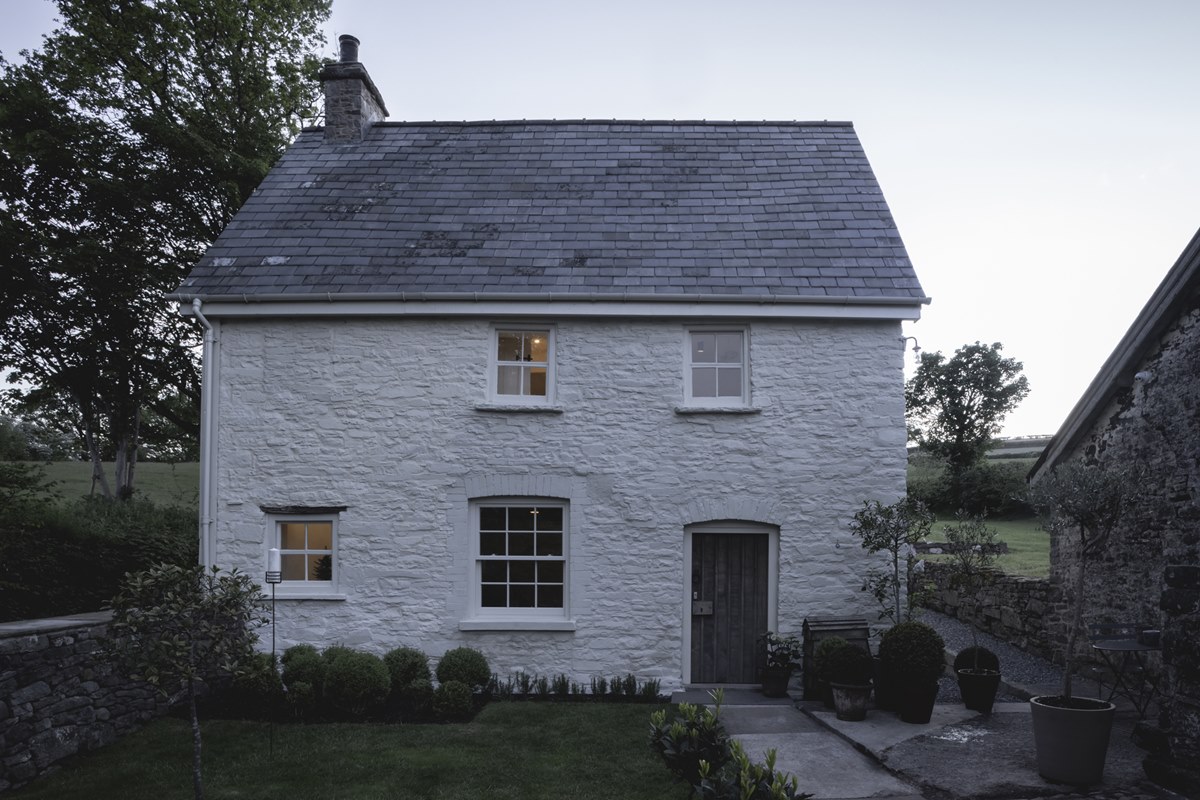
The approach taken was to divide the project into two sections: a sensitive restoration of the traditional Welsh farmhouse and a contemporary rear extension. The lean-to extension was removed, the rear elevation was restored, and an extension was added to the garden at ground level. The extension was designed to resemble a standalone building and was linked to the stone farmhouse. The main south facade faced the mountain peaks of Pen Y Fan and Corn Du.
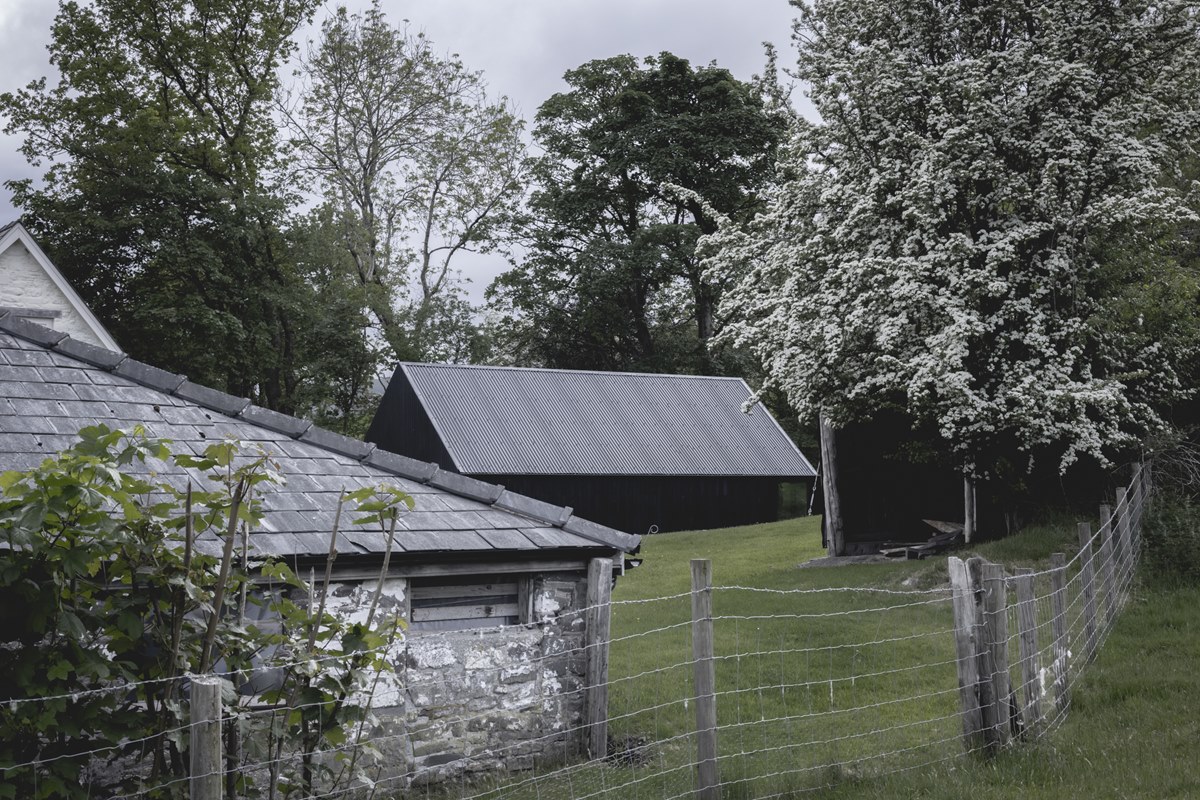
Internally, the building was sympathetically restored, removing all the alterations and modifications. The original oak beams, lime pointing, and lime plastering were reinstalled, and new sash windows were added. The original fabric of the building was revealed as it was in the early 18th century. The extension provided new living and dining areas with large openings facing the mountains and stream. Dark smoked oak on the floors and walls created a relaxing atmosphere, and the windows provided stunning views and a light interior.
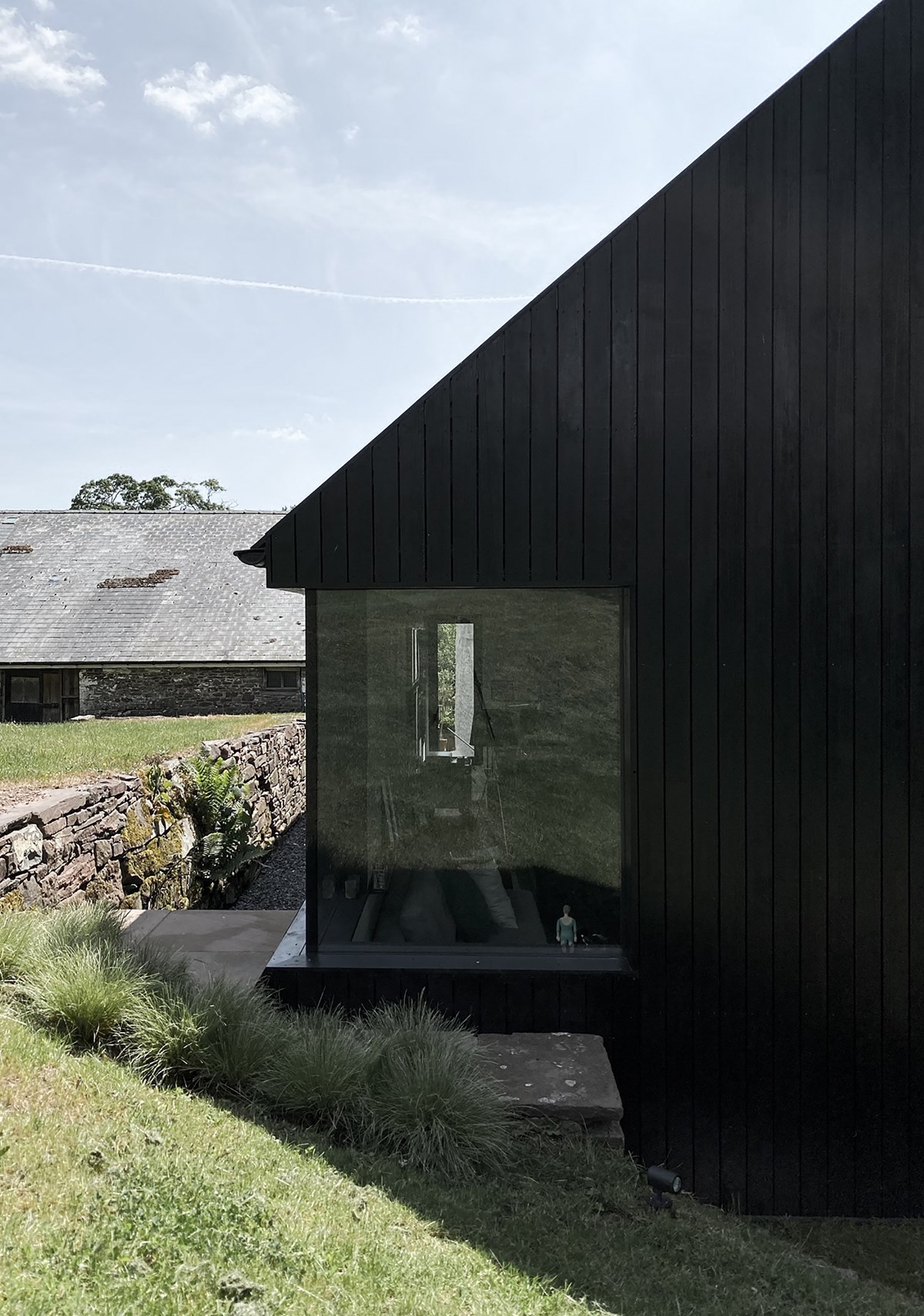
The farmhouse is set within a complex of buildings and surrounded by fields and woodland. In conjunction with the Brecon Beacons National Park and the Woodland Trust, 1750 trees were planted to increase biodiversity on the site. The redevelopment of the rear of the farmhouse sits strongly juxtaposed against the restored 18th century exteriors of the original cottage. Both have a strong sense of texture, allowing them to sit happily side-by-side, despite the stylistic differences between them.
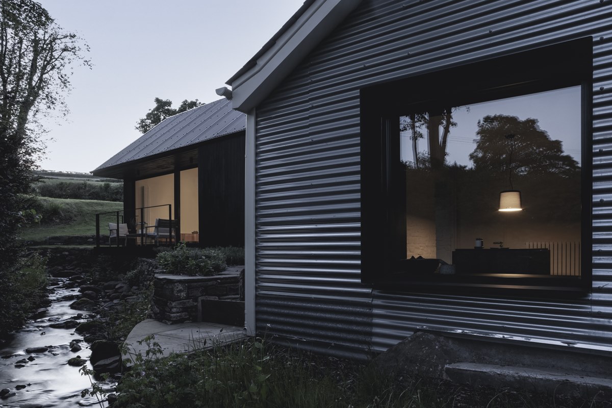
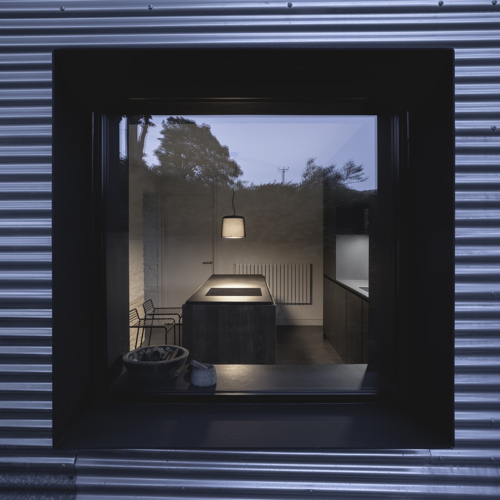
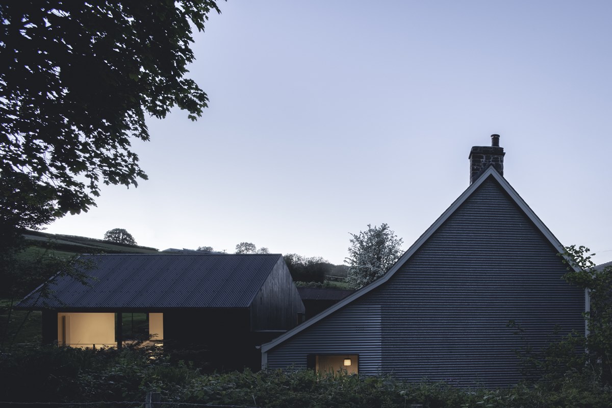
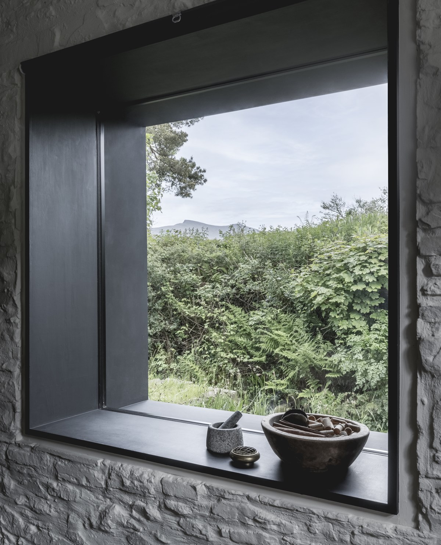
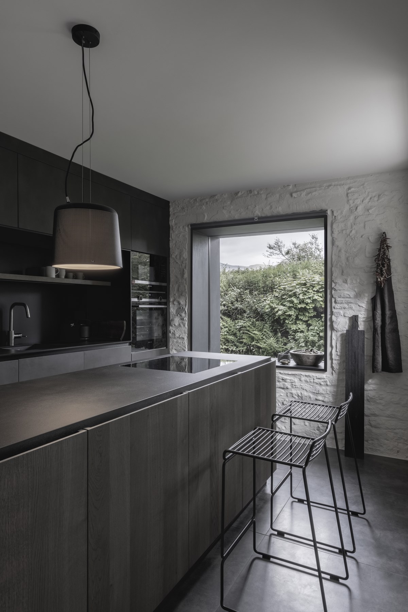
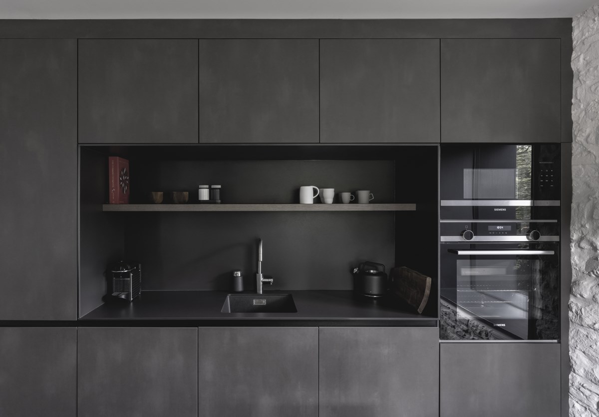
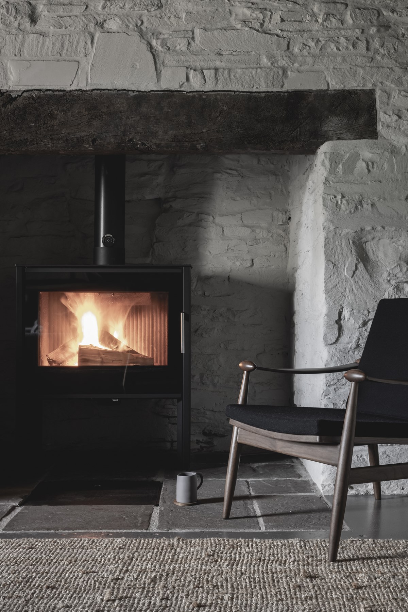

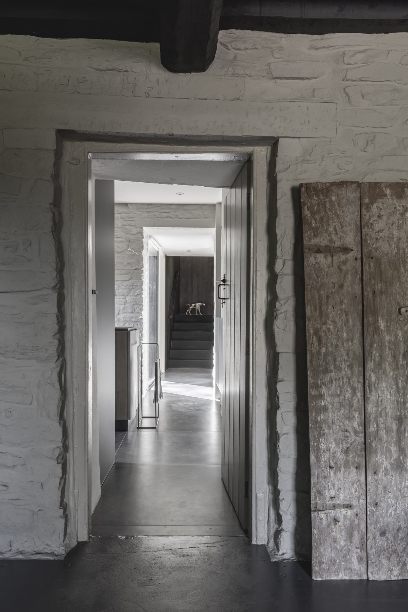
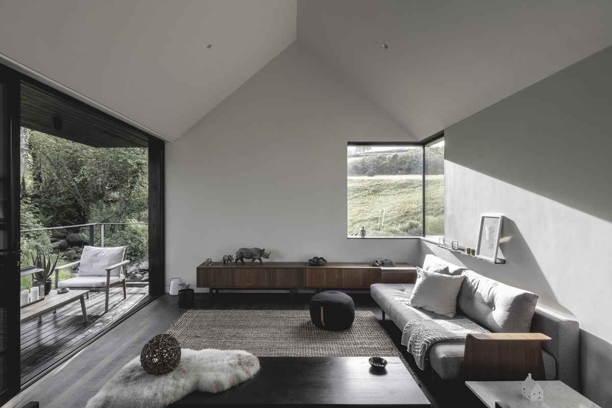
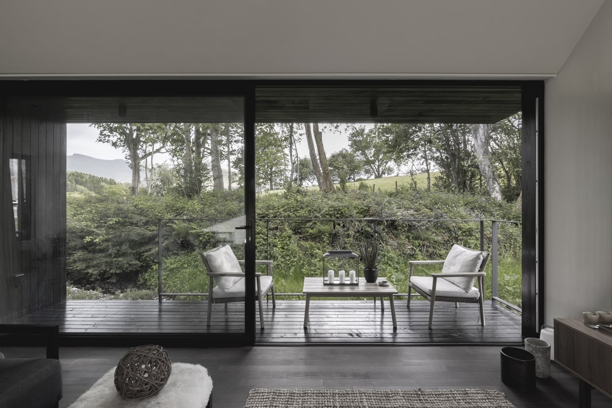
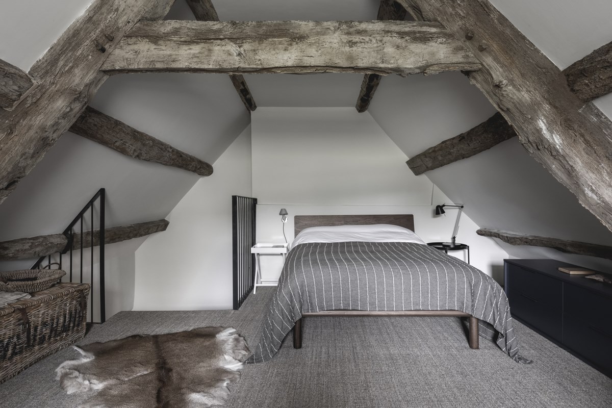
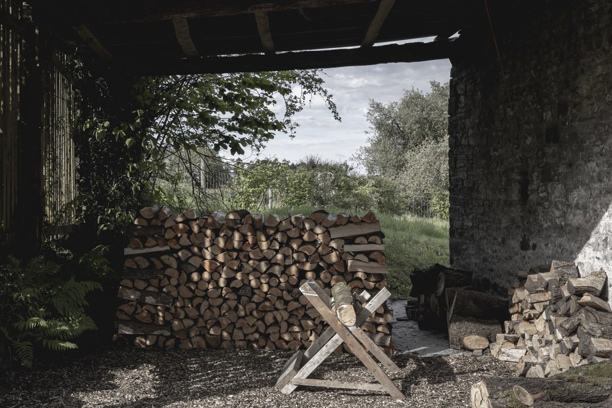
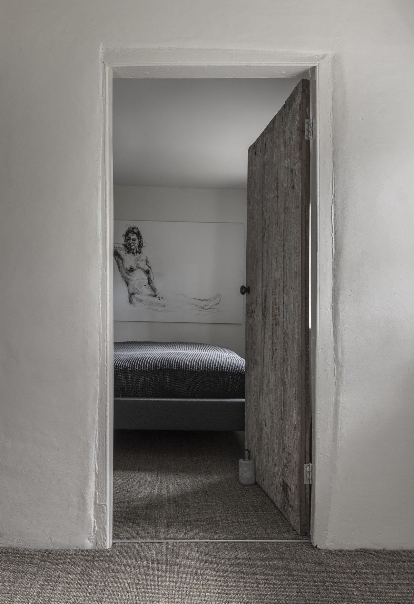
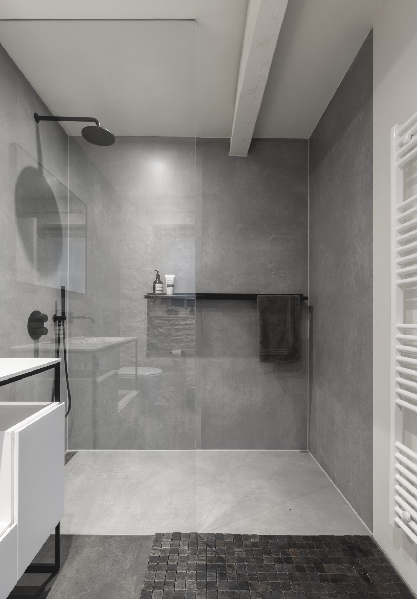
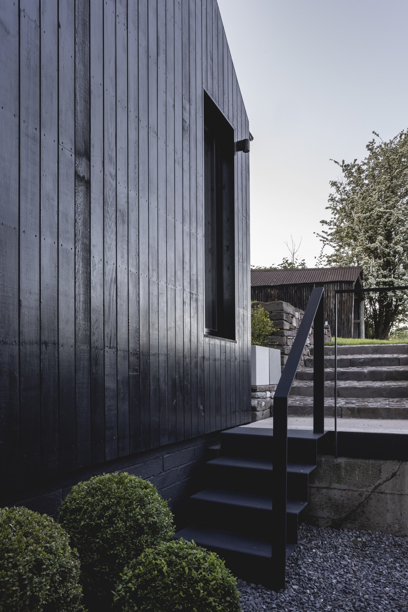
Photography: Billy Bolton, Jones Architects Studio
Discover more from Home Design Folio
Subscribe to get the latest posts sent to your email.

