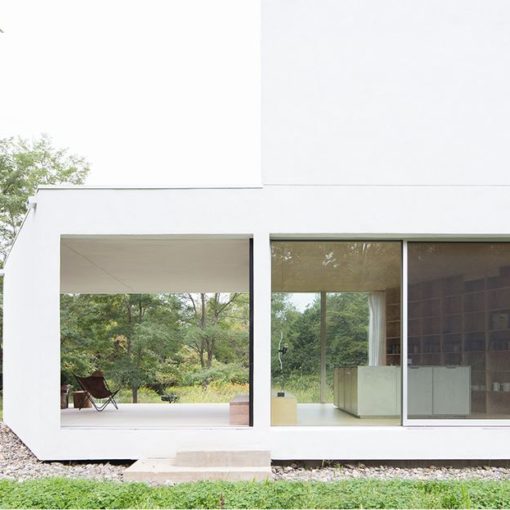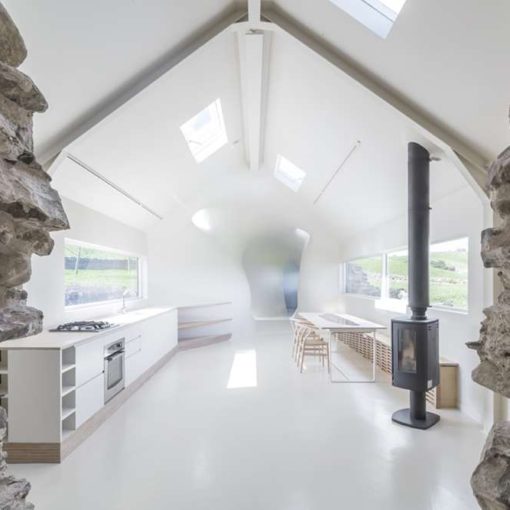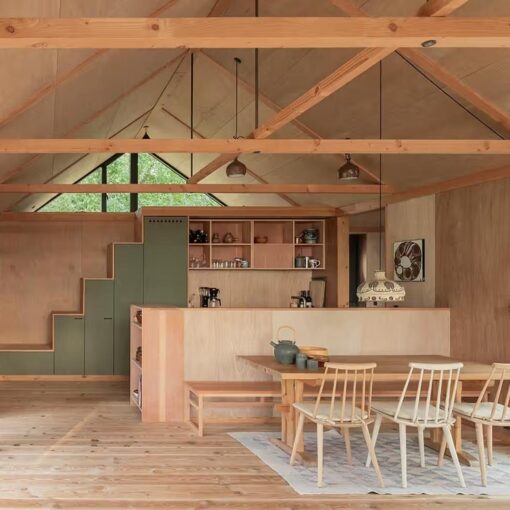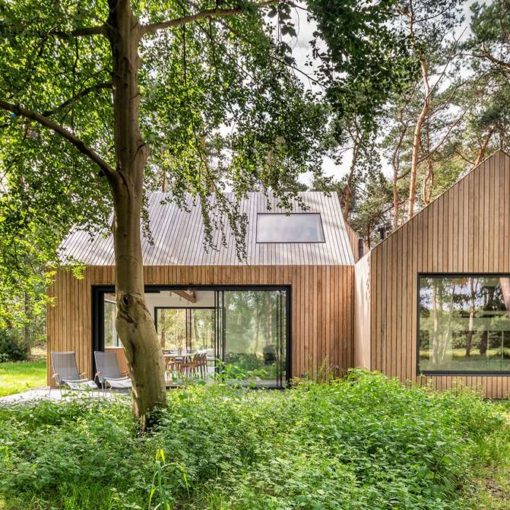
The Tea House by Chinese practice Archi-Union Architects is constructed from the salvaged parts of a collapsed roof of the original warehouse. It is located in the backyard of Archi-Union’s J-office in Yangpu District, Shanghai. The tea House is divided into three parts. A covered public area with a tea house at ground level and library on the first floor is formed towards the open space with pool. Private spaces including a lounge, reading room and service rooms are arranged towards the backside of the house. A transitional space connects the public space with the private spaces.










Discover more from Home Design Folio
Subscribe to get the latest posts sent to your email.




