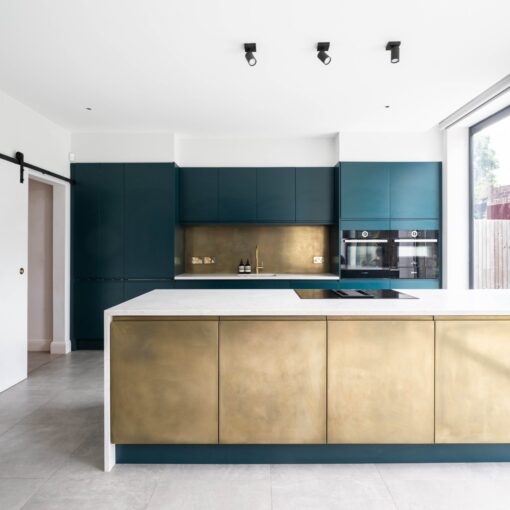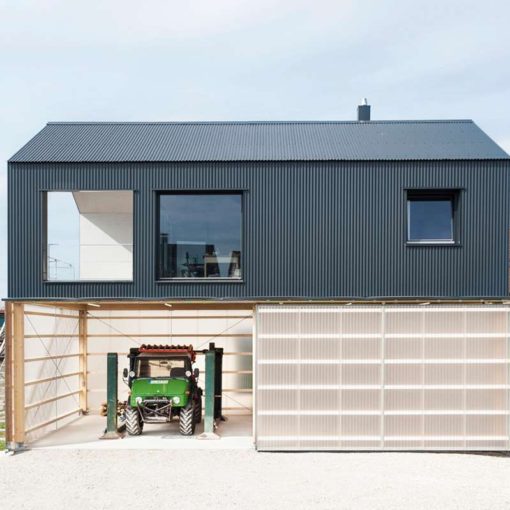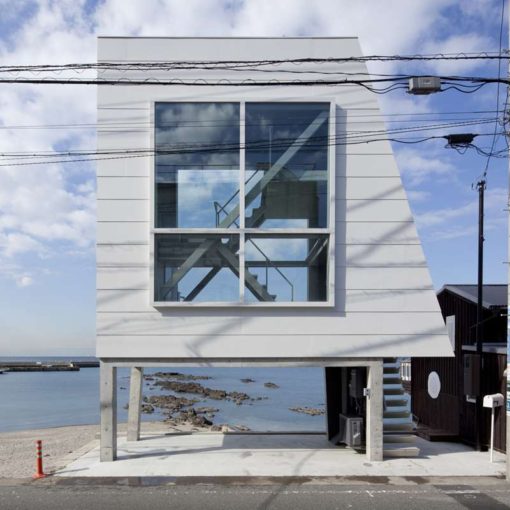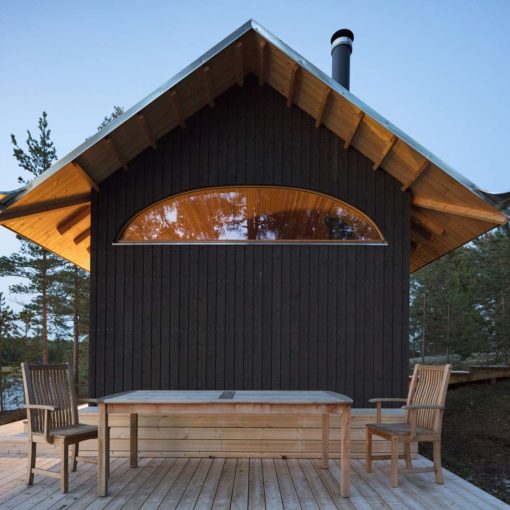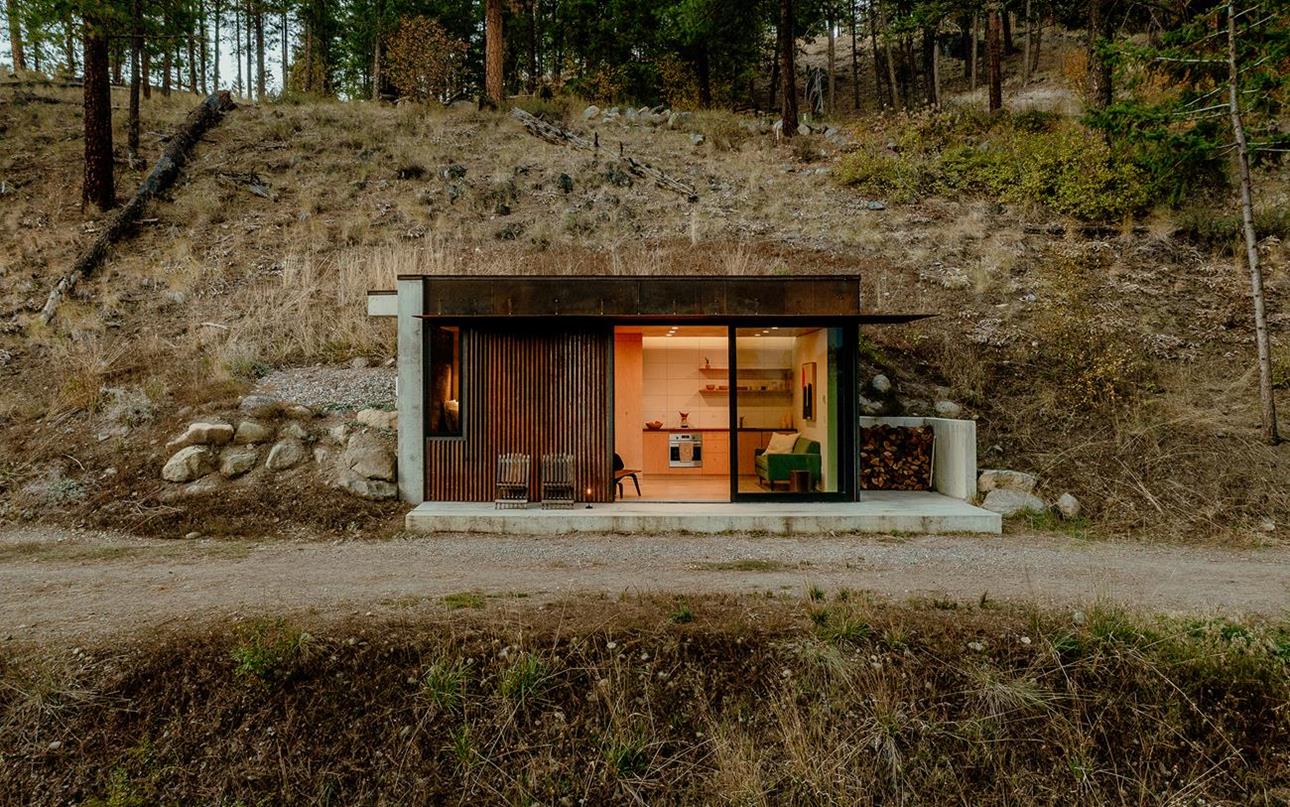
Nestled into a steep slope in Mazama, Washington, TinyLeaf Cabin by GO’C Studio is a small outpost that blends seamlessly into the rugged terrain of the Methow Valley. Designed for year-round use, the cabin offers access to mountain biking and cross-country skiing for an outdoor enthusiast.
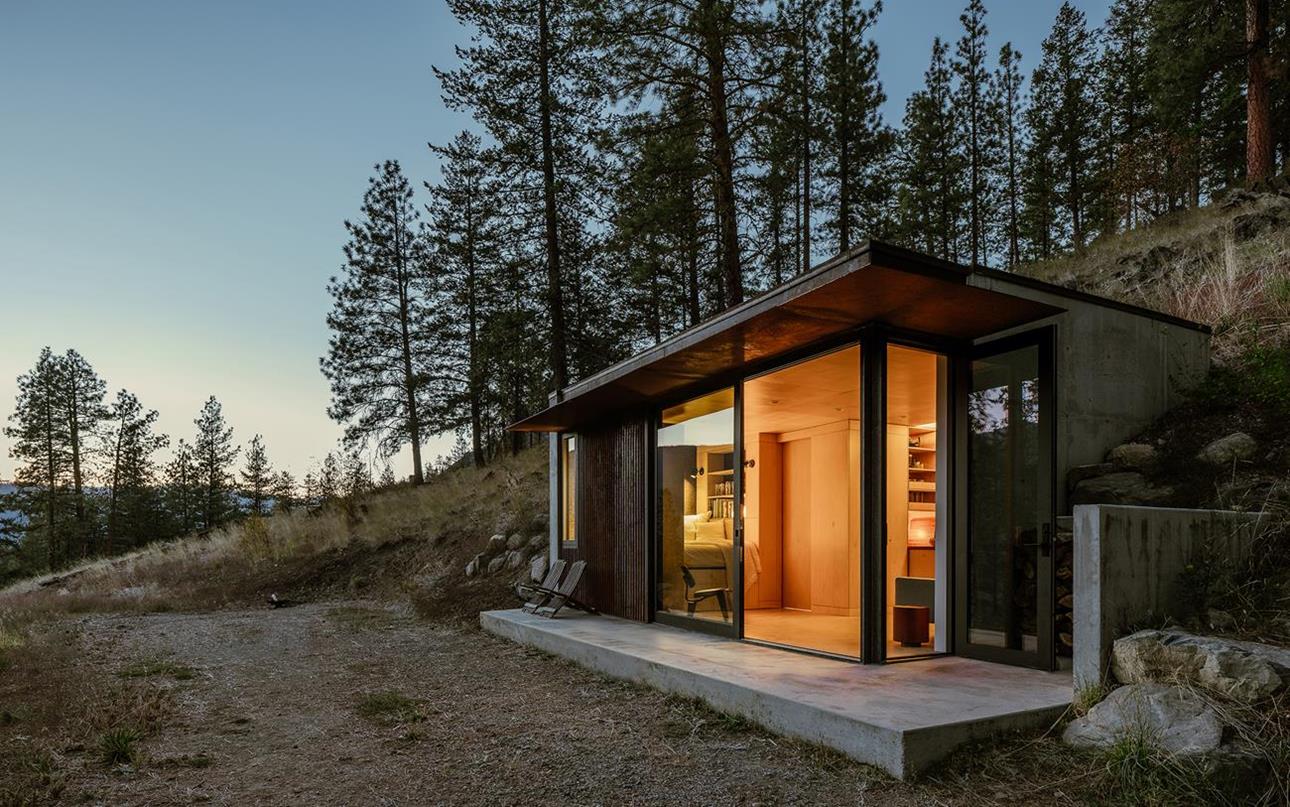
Thoughtful Design Meets Nature
The client was drawn to this location for its dramatic mountain views and recreational opportunities. In response, GO’C Studio designed TinyLeaf Cabin as a 15’x22’ structure, carefully integrated into the hillside. The exterior is bermed into the slope, ensuring the cabin harmonizes with the landscape while providing thermal efficiency during the region’s drastically different seasons.
One of the most striking features is the south-facing facade, which features large sliding glass doors that open up to the natural surroundings. This clever design extends the living space outdoors, especially during the spring and fall. Additionally, the flat roof doubles as a deck, offering panoramic views while also serving as a snow retention system in winter, enhancing insulation.
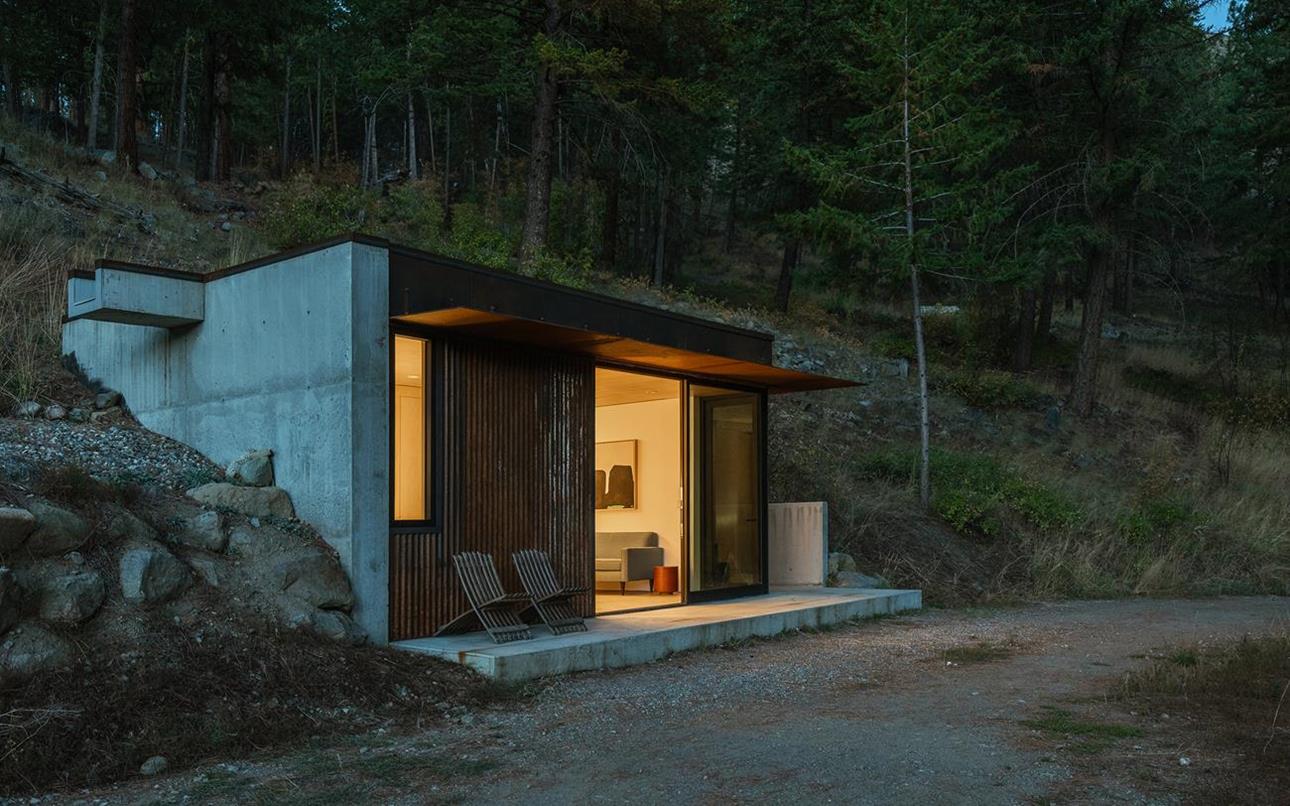
A Durable, Ever-Changing Exterior
TinyLeaf Cabin was designed to age gracefully alongside the landscape. The steel cladding and awning panels develop a natural patina over time, blending into the earthy tones of the Methow Valley. The cast-in-place concrete walls mirror the surrounding rock formations, helping the cabin feel like an organic part of the site. Whether dusted in summer heat or buried under winter snow, TinyLeaf maintains a cohesive connection with nature.
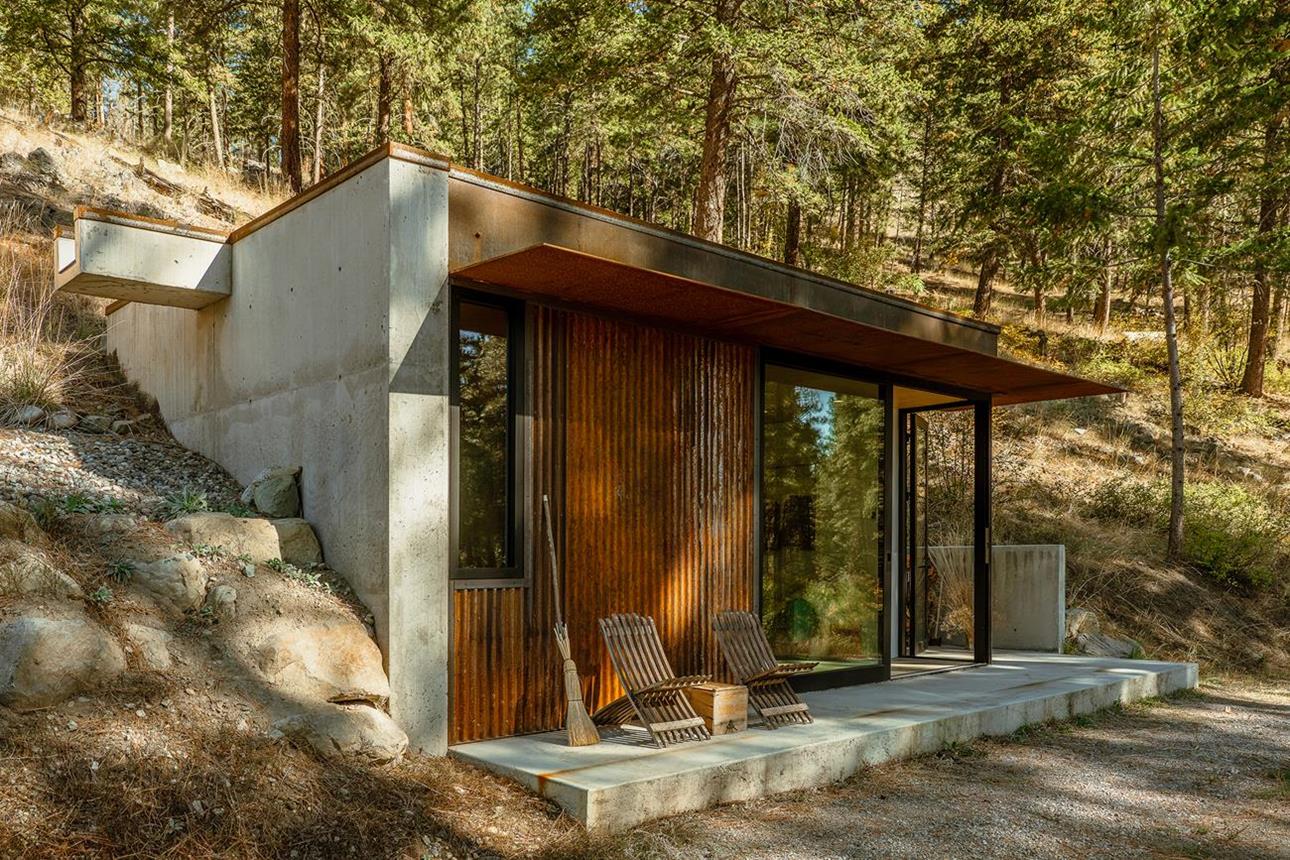
Smart Interior for Efficient Living
Inside, the cabin boasts a minimalist yet highly functional layout. The combination of wood and concrete creates a cozy yet modern aesthetic, while hidden storage solutions maximize every inch of space. Inspired by a ship’s cabin, the design includes:
– A raised bed with deep pull-out drawers for everyday storage.
– Concealed compartments beneath the drawers for occasional-use items.
– A thickened wall separating the kitchen and bathroom, housing a pull-out pantry and utility storage.
– A built-in bookcase at the head of the bed, creating a snug reading nook.
Natural light enhances the warmth of the interior, with a linear skylight casting soft illumination on the rear wall, complementing the daylight streaming in through the glass facade.
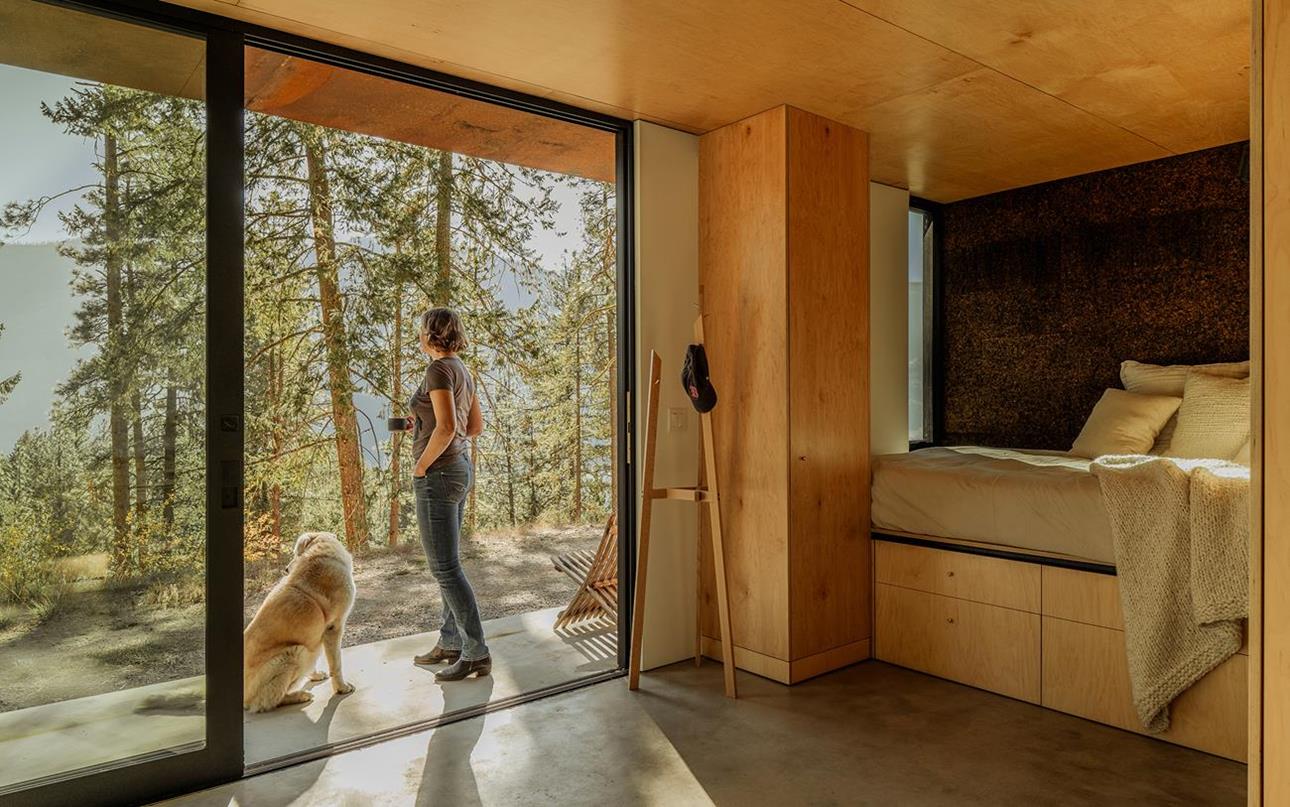
A Vision for the Future
More than just a cabin, TinyLeaf serves as an initial outpost, allowing the client to enjoy the site before further development. This innovative approach means they can experience the land firsthand, shaping their long-term vision while already enjoying their personal retreat.
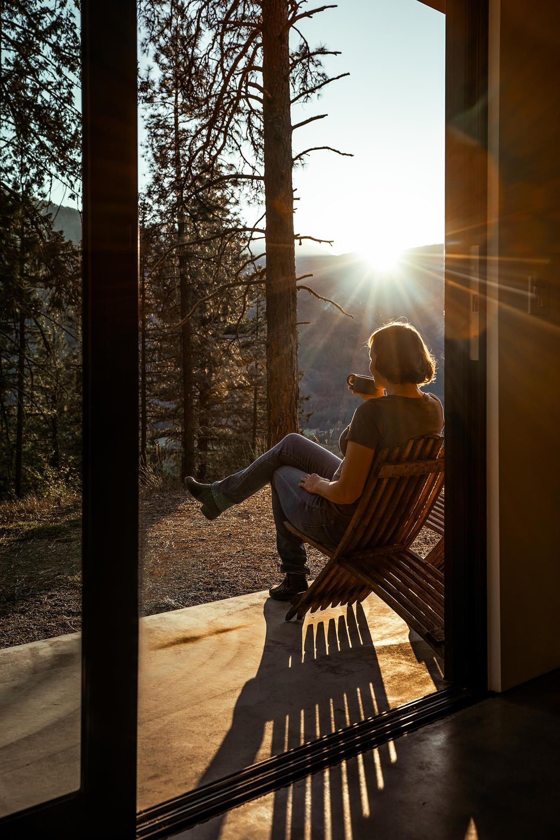
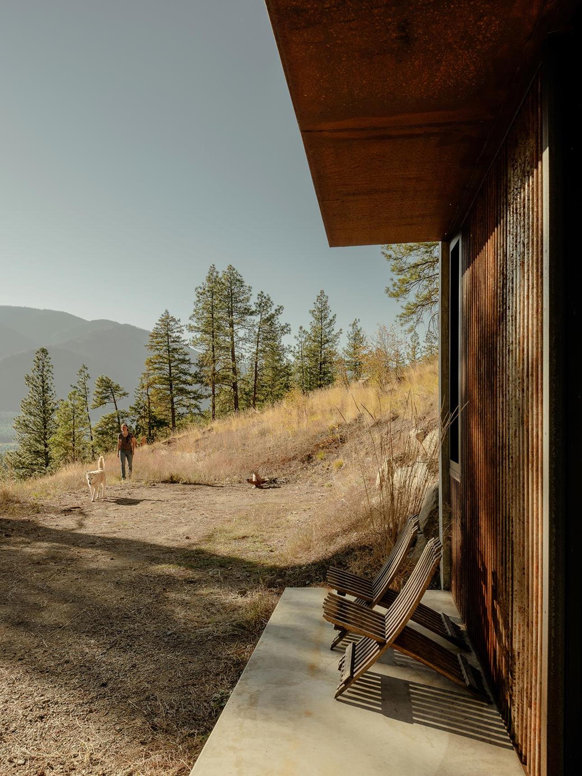
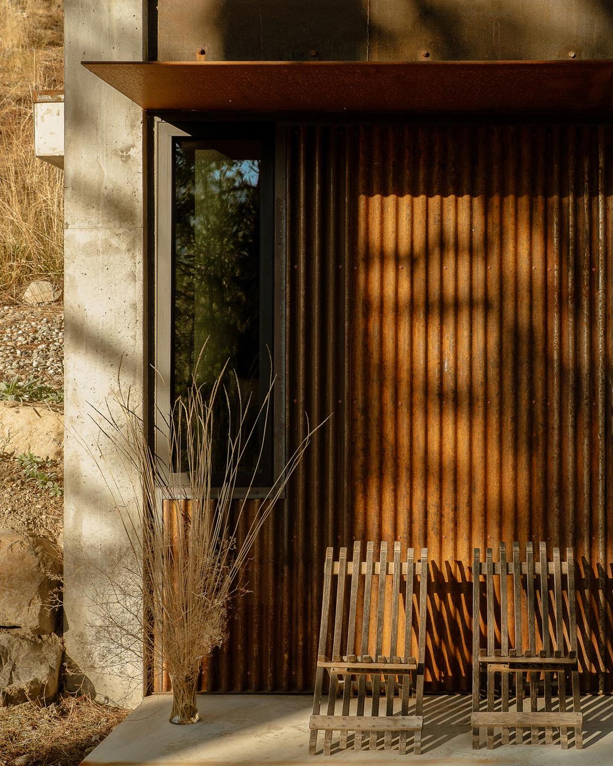
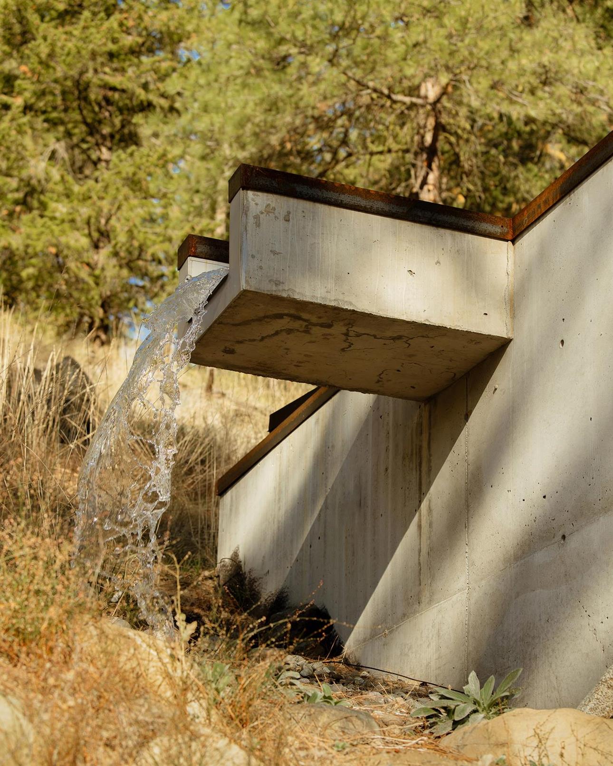
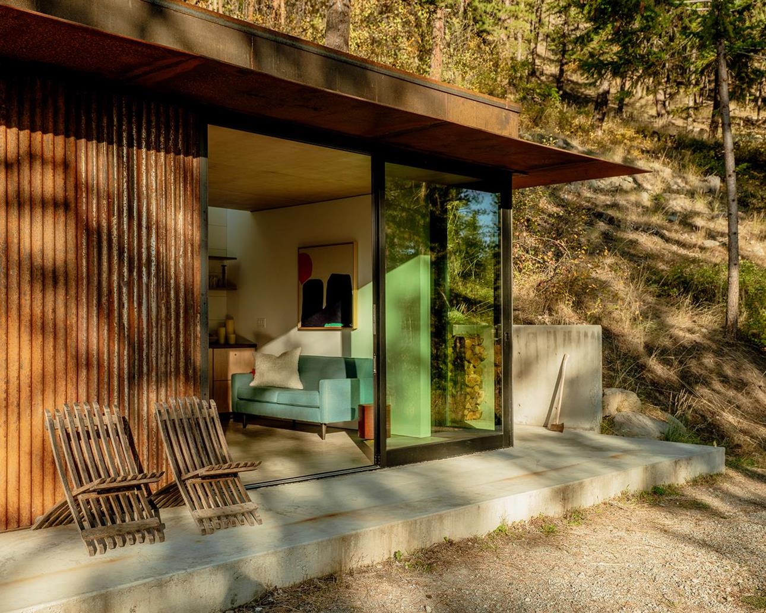
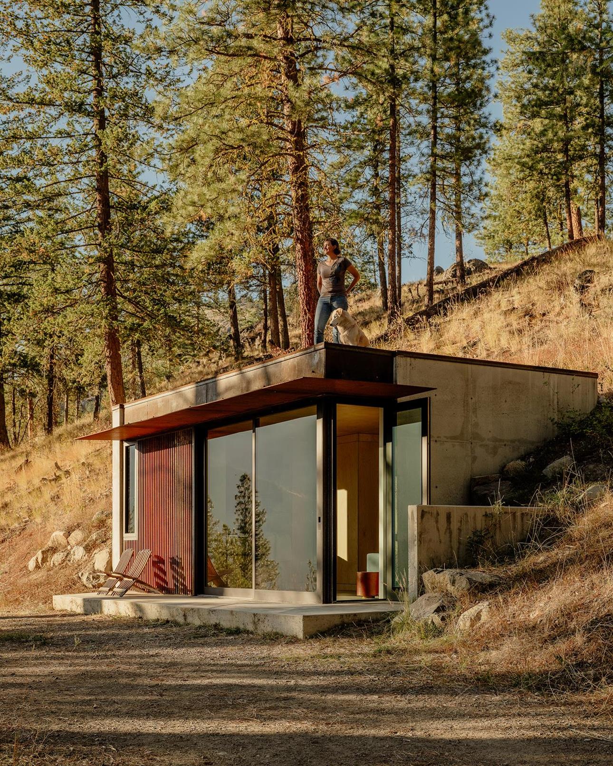
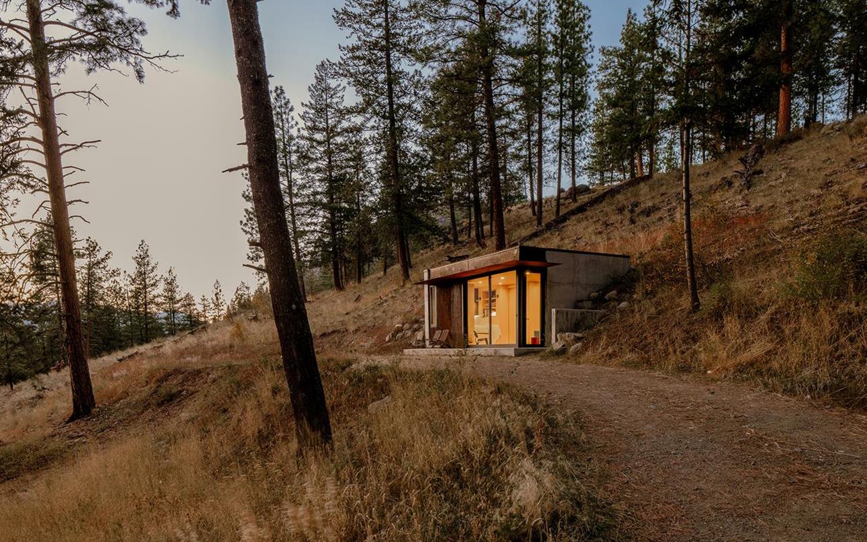
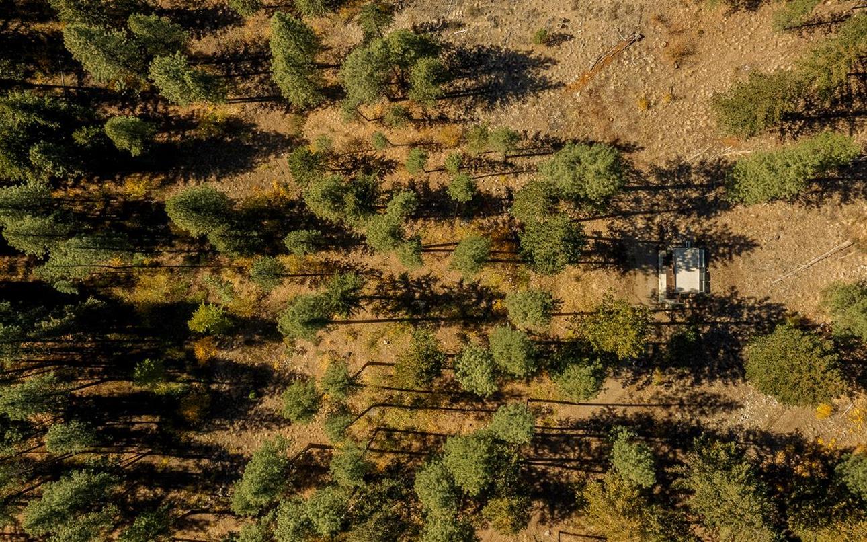
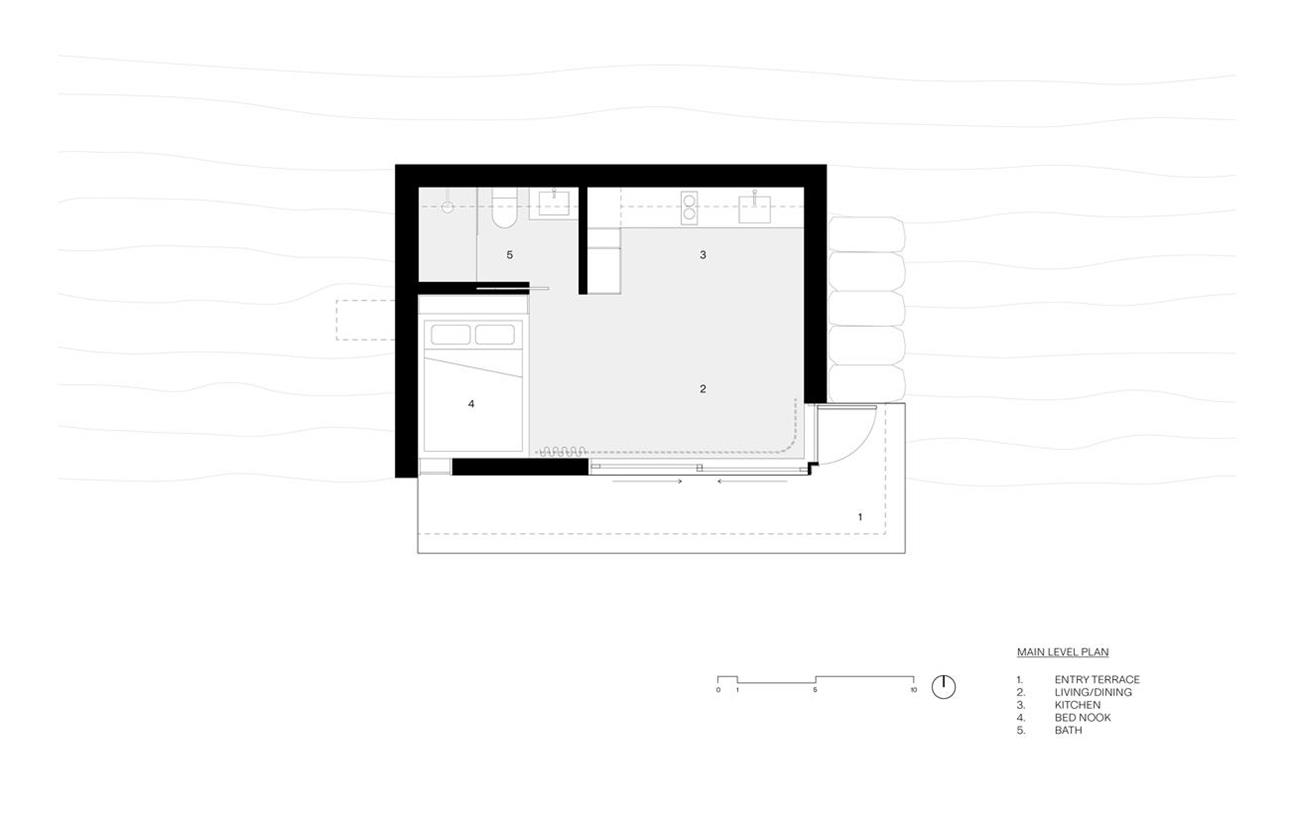
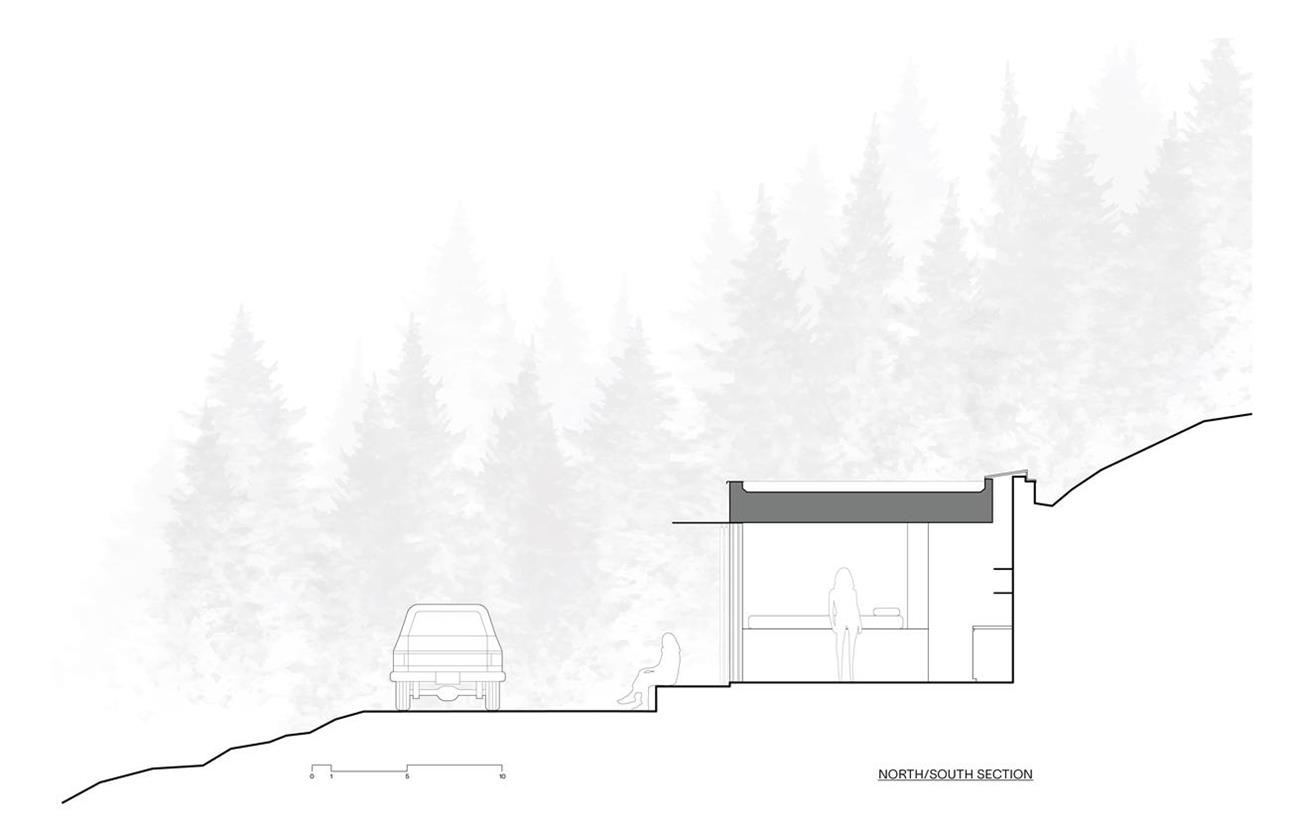
Photography:Ben Lindbloom
Discover more from Home Design Folio
Subscribe to get the latest posts sent to your email.

