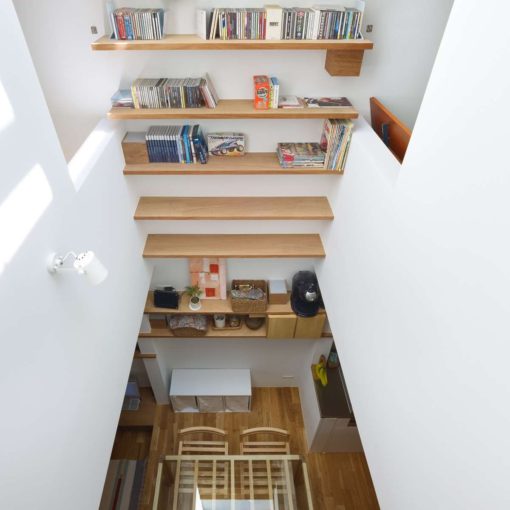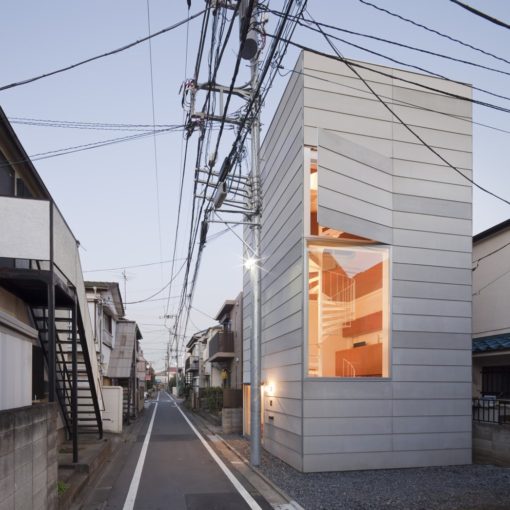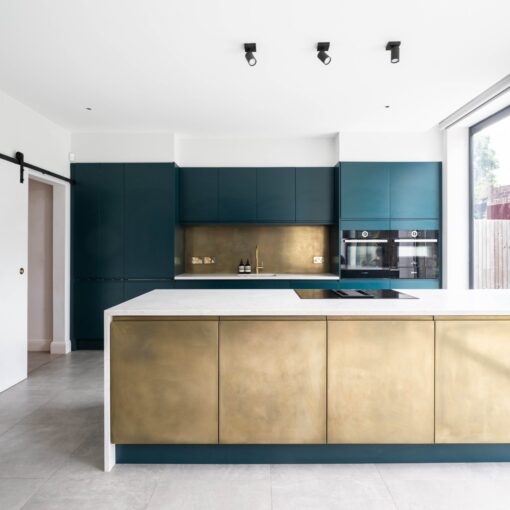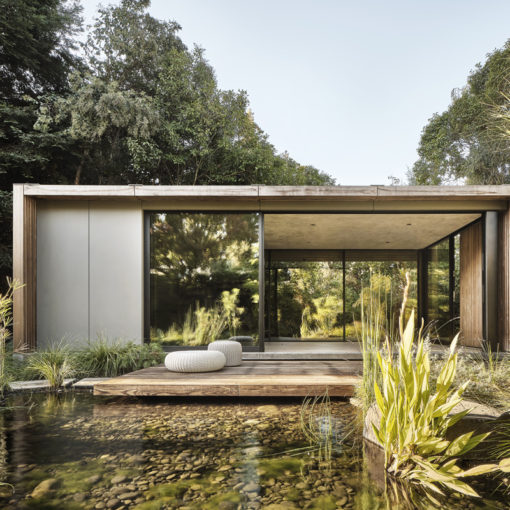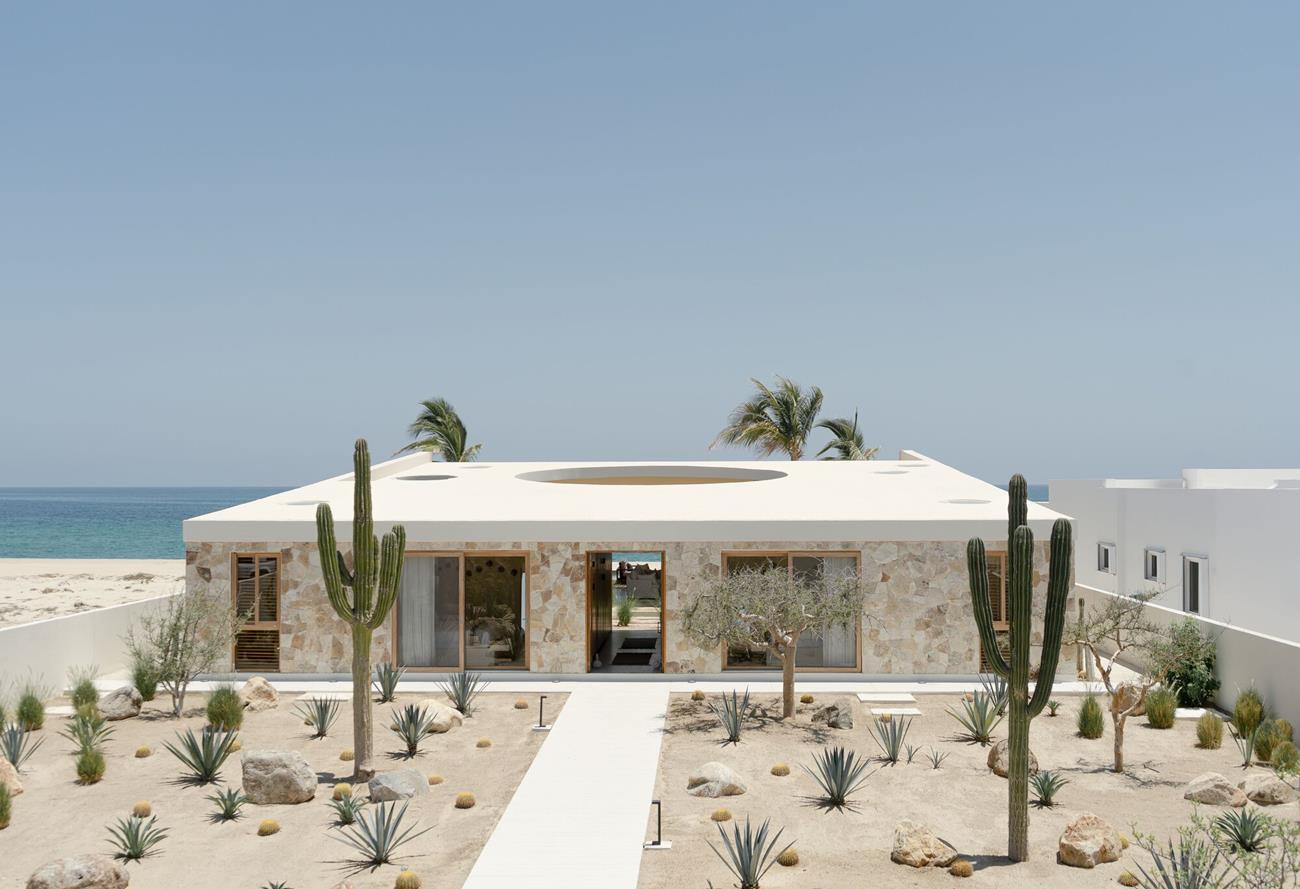
The Casa Suna by YDR Estudio is a stunning example of modern architecture seamlessly integrated with its natural surroundings. Nestled between the azure waters of the Sea of Cortez and the rugged desert landscape of La Ribera, Mexico, this residence is a true architectural gem, harmonizing contemporary design with organic elements.
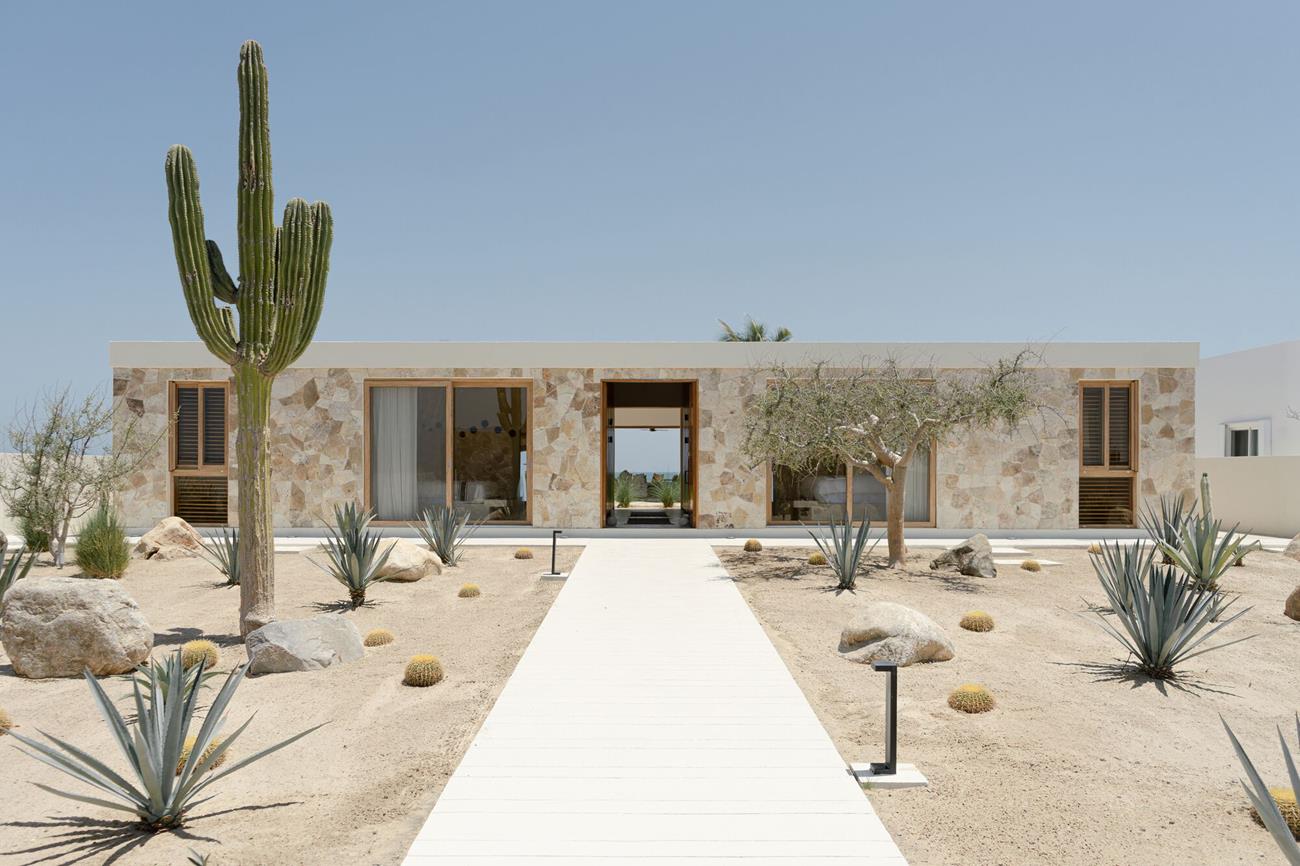
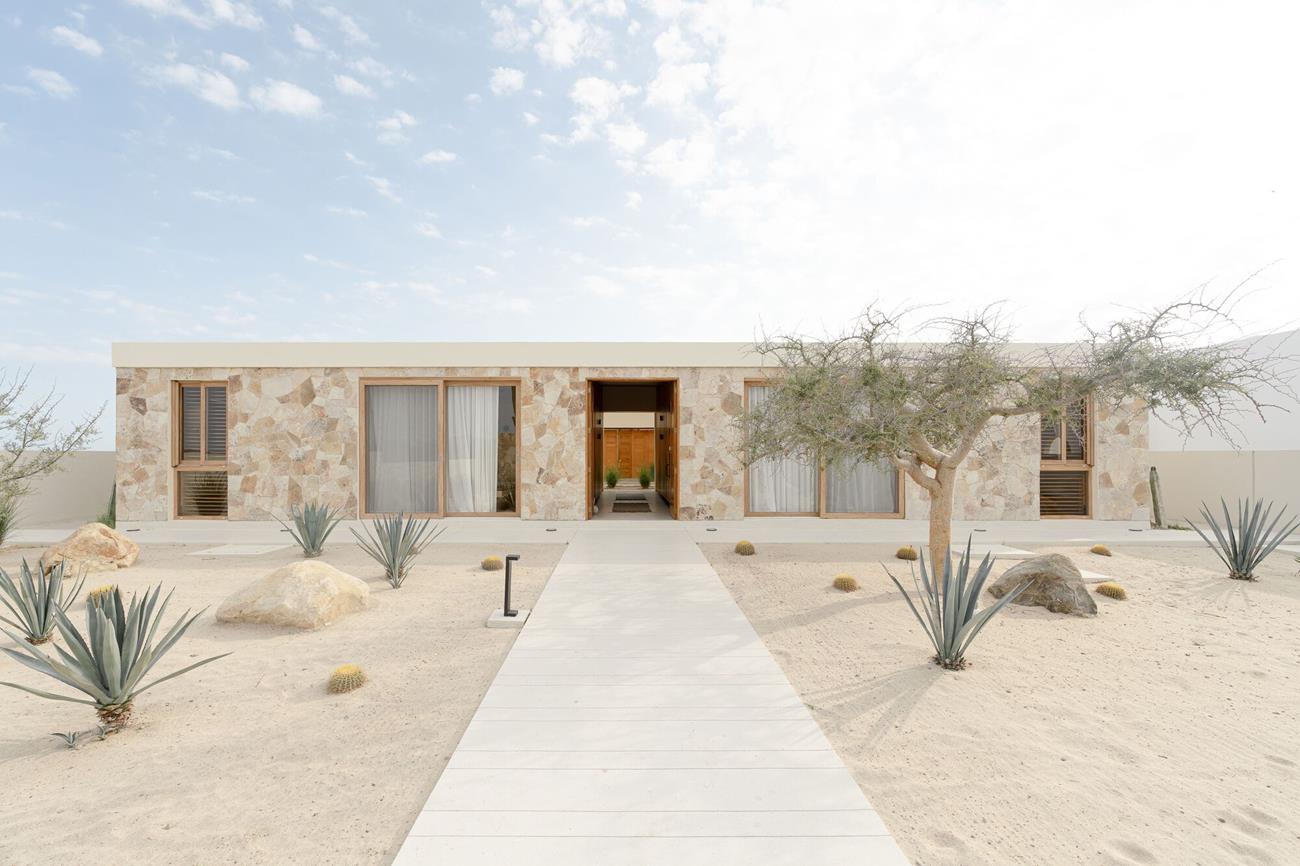
A Thoughtful Entryway
Upon arrival, visitors are greeted by a striking cactus wall that serves as a natural boundary while enhancing the home’s desert aesthetic. Flanking the entrance are two mirrored structures: a car garage and a service house, designed with minimalist precision. These elements are carefully positioned to maintain symmetry and flow, blending effortlessly with the surrounding landscape.
The approach to the main house is guided by desert-inspired patios, reinforcing the connection between built spaces and nature. The exterior walls, clad in locally sourced stone, reflect the hues of the sand, creating an organic cohesion between the home and its environment. A sloped roofline directs the gaze upward, inviting natural light and reinforcing a sense of openness.
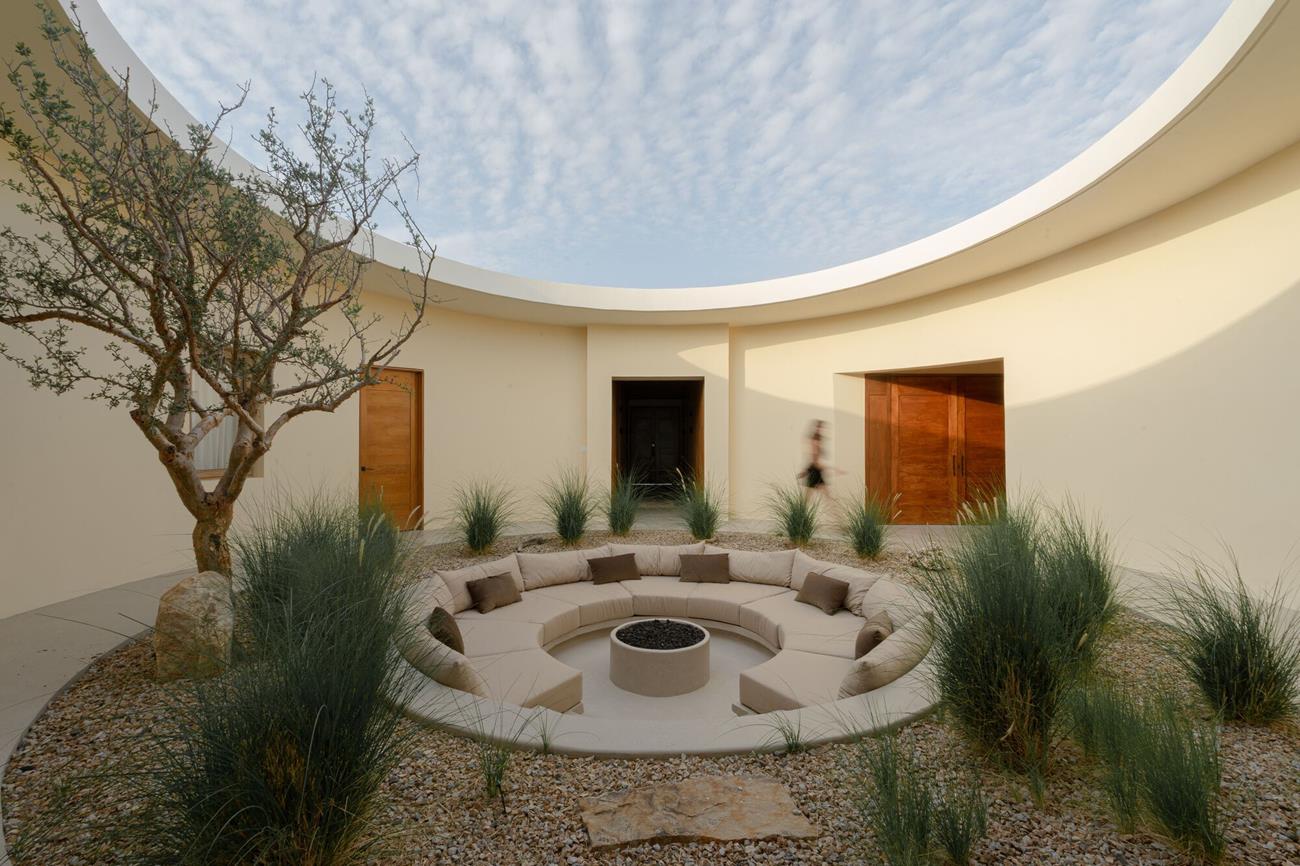
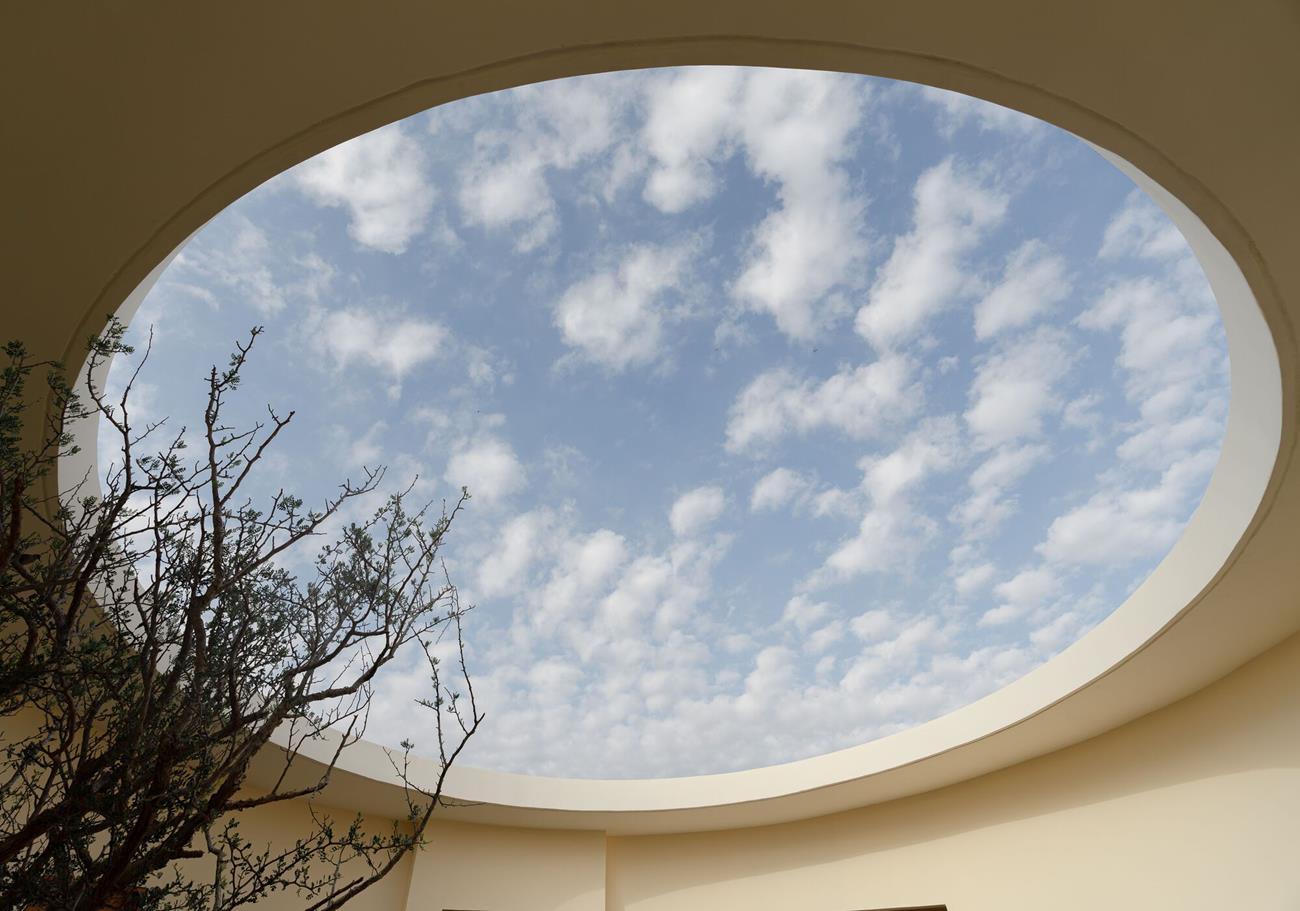
The Central Patio: A Design Focal Point
At the heart of The Casa Suna is a circular central patio—an architectural statement that brings both form and function to the residence. This space is not just an aesthetic feature but a core design element that enhances airflow, light distribution, and communal interaction. At its center, a sunken fire pit with a circular seating arrangement fosters an intimate setting for socializing and relaxation. The open design of the patio frames the night sky, offering an immersive stargazing experience.
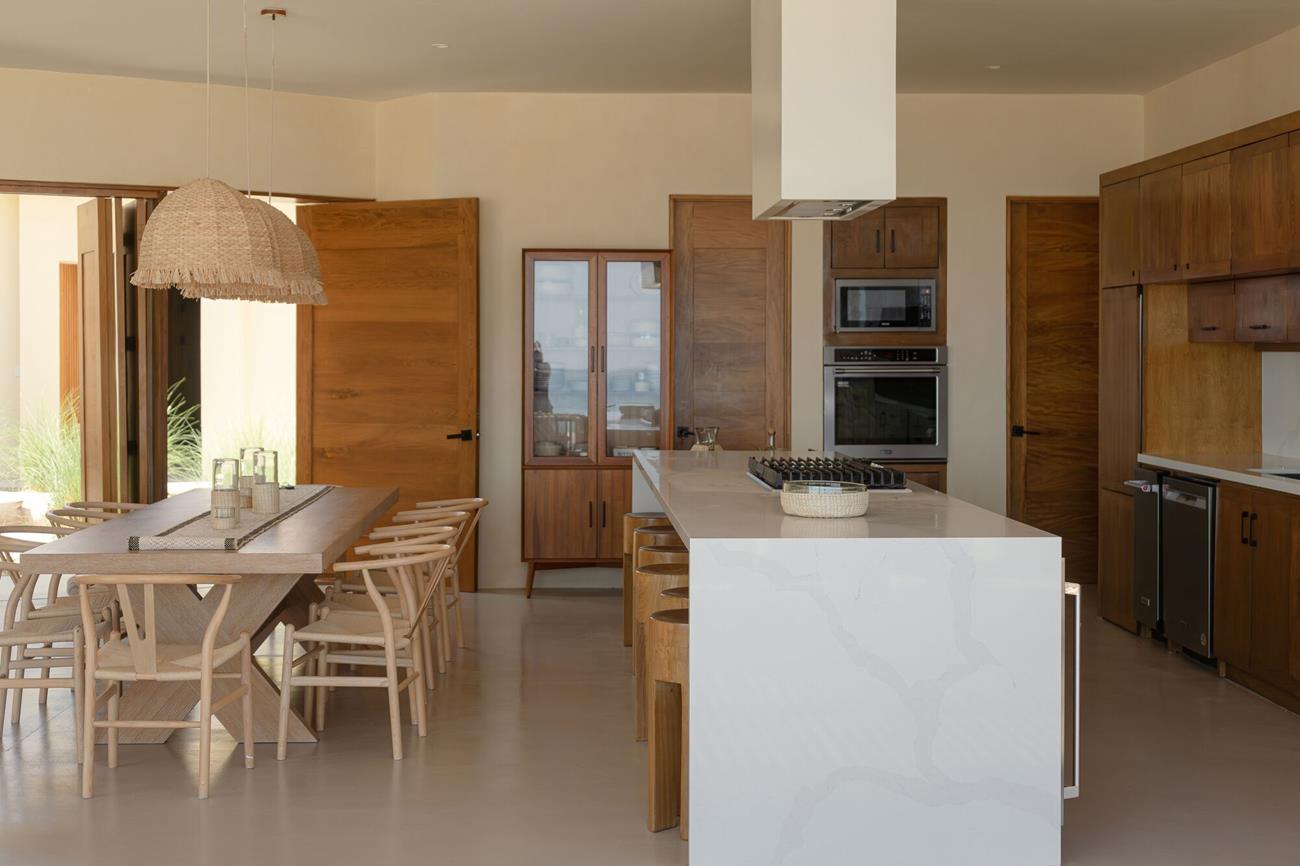
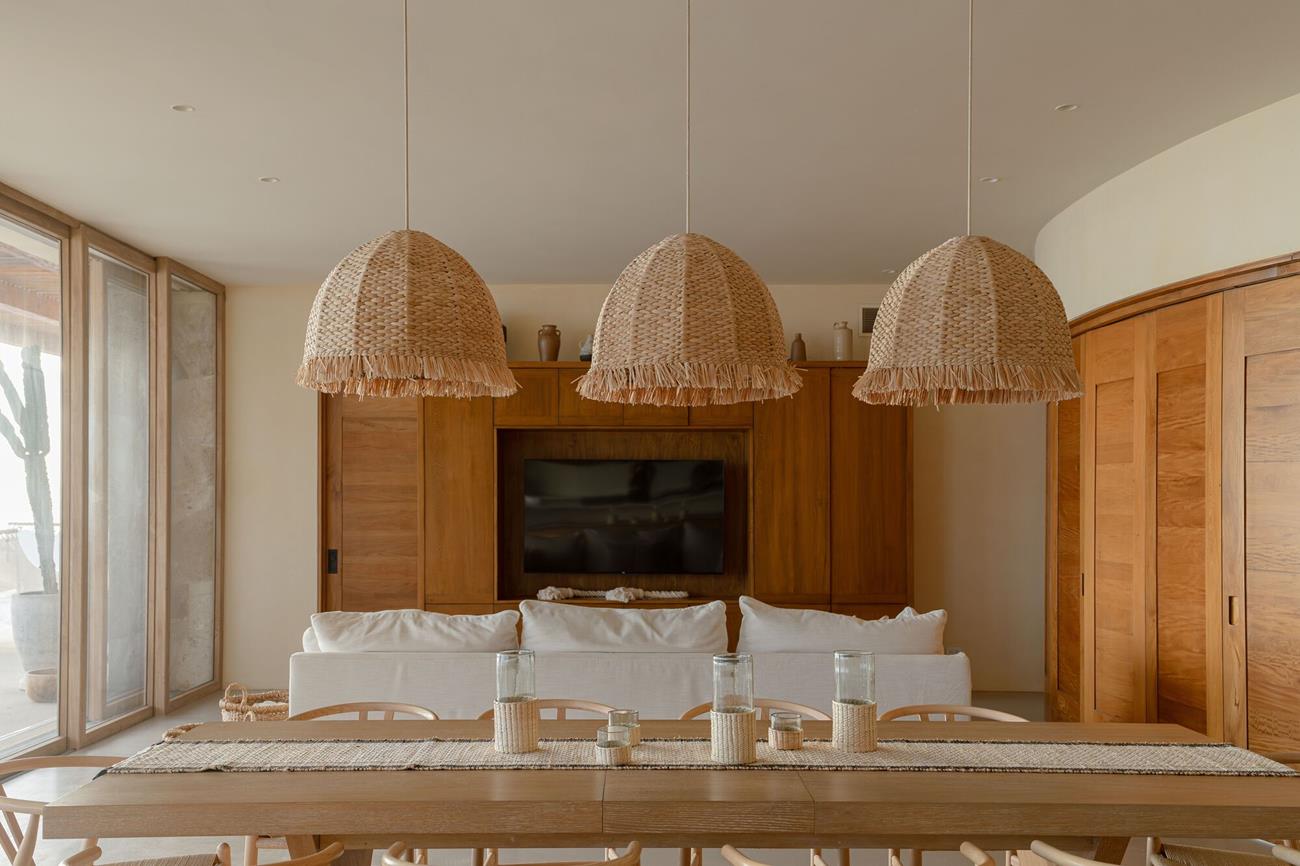
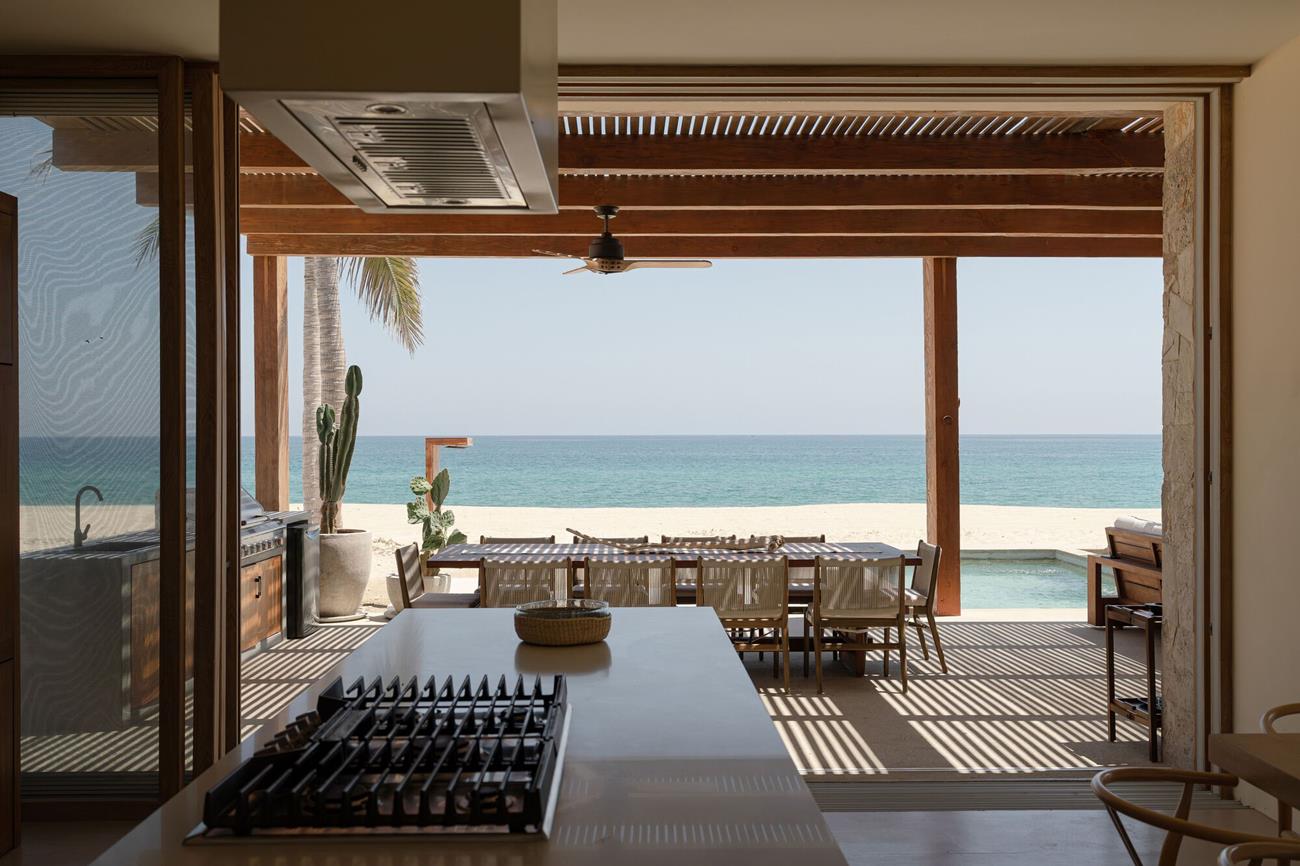
Harmonious Interior Spaces
The interior layout is meticulously planned to create a seamless transition between indoor and outdoor spaces. The home features six bedrooms, each designed with a neutral color palette that complements the surrounding landscape. The master suite provides uninterrupted views of the ocean, while a second master overlooks the central patio, creating a dynamic interaction between private and shared spaces.
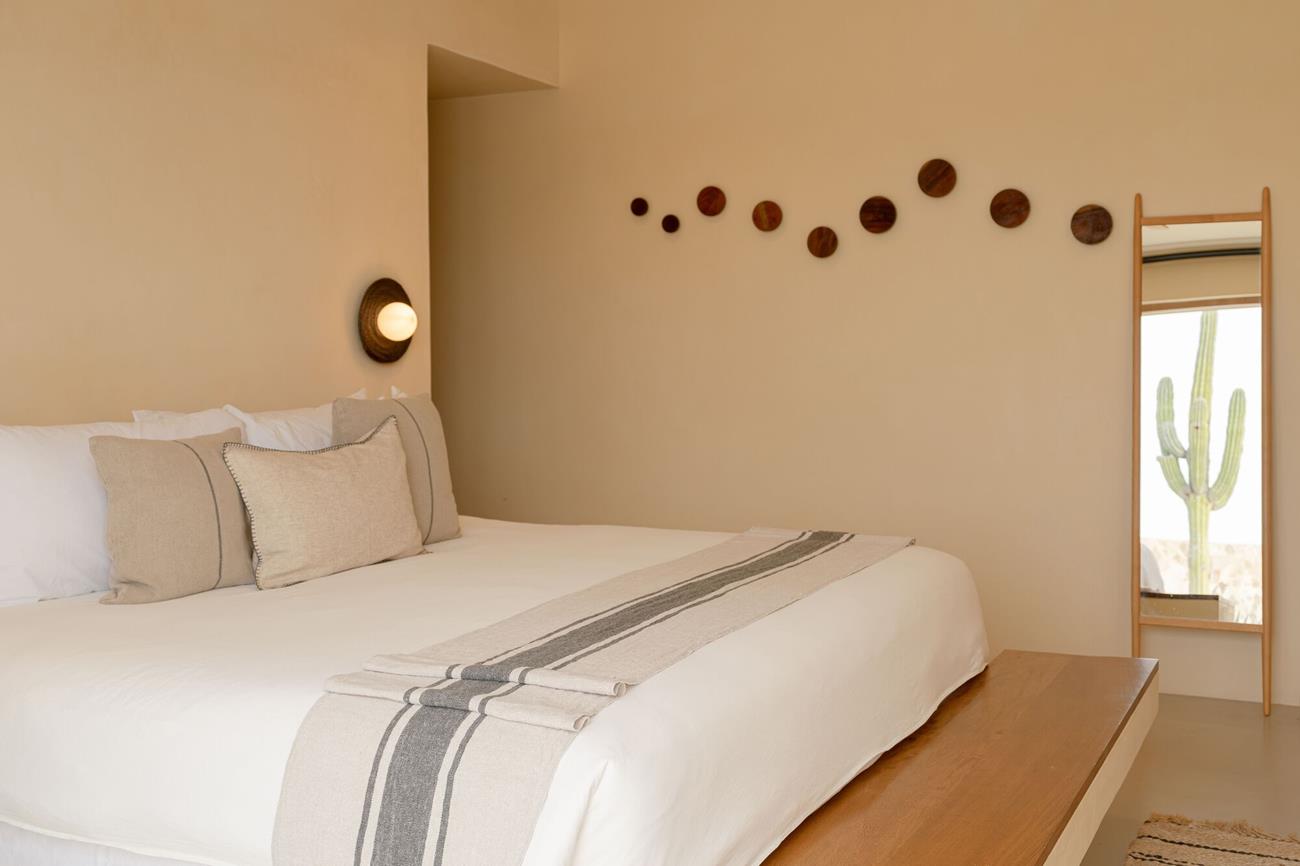
Additional guest rooms, including a bunk bed room, maintain the home’s minimalist elegance with high-end finishes and natural textures.
Travertine marble is used extensively throughout the bathrooms, reinforcing the design’s commitment to organic materials while adding a touch of understated luxury. Large openings in the living spaces enhance cross-ventilation, allowing fresh coastal breezes to circulate naturally and reducing the need for artificial cooling.
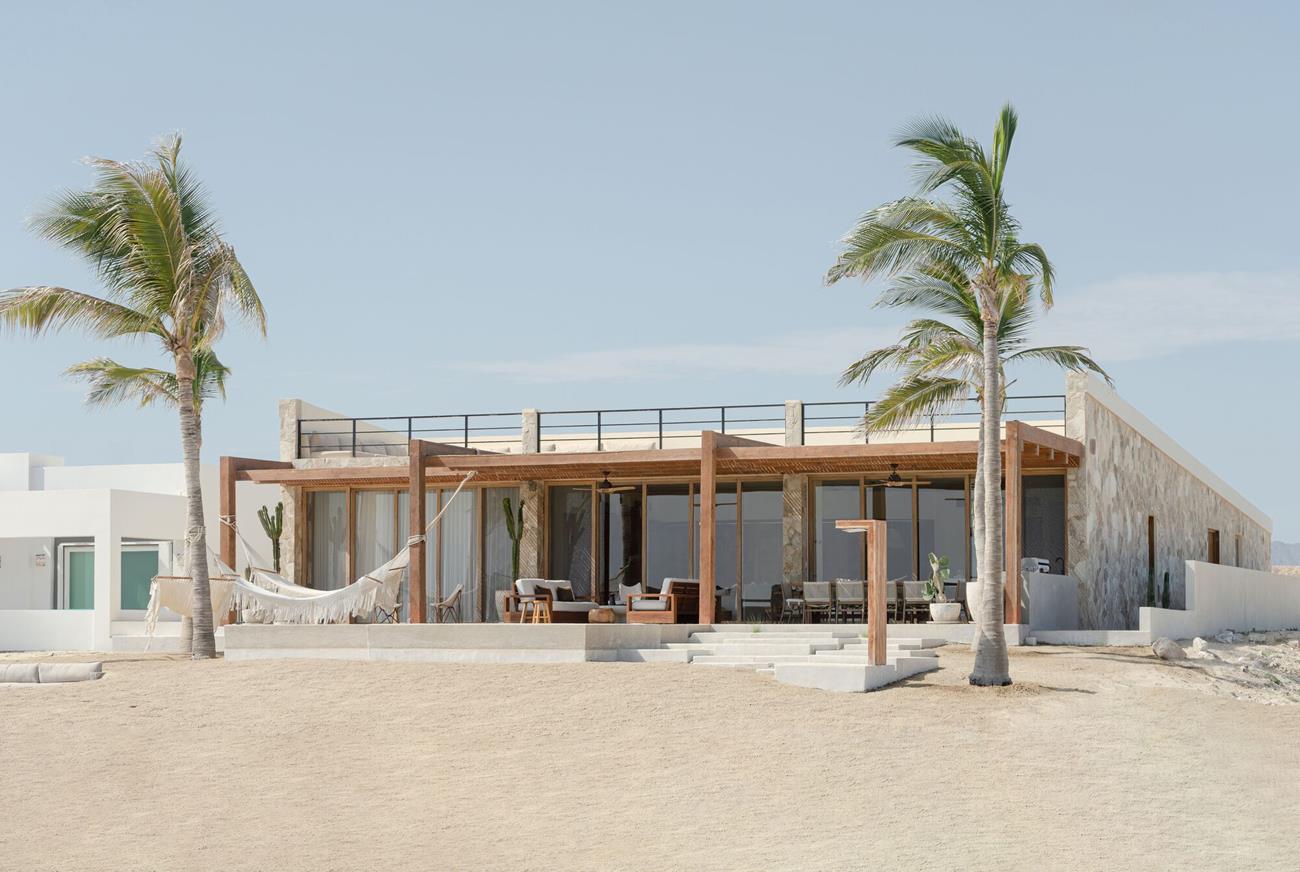
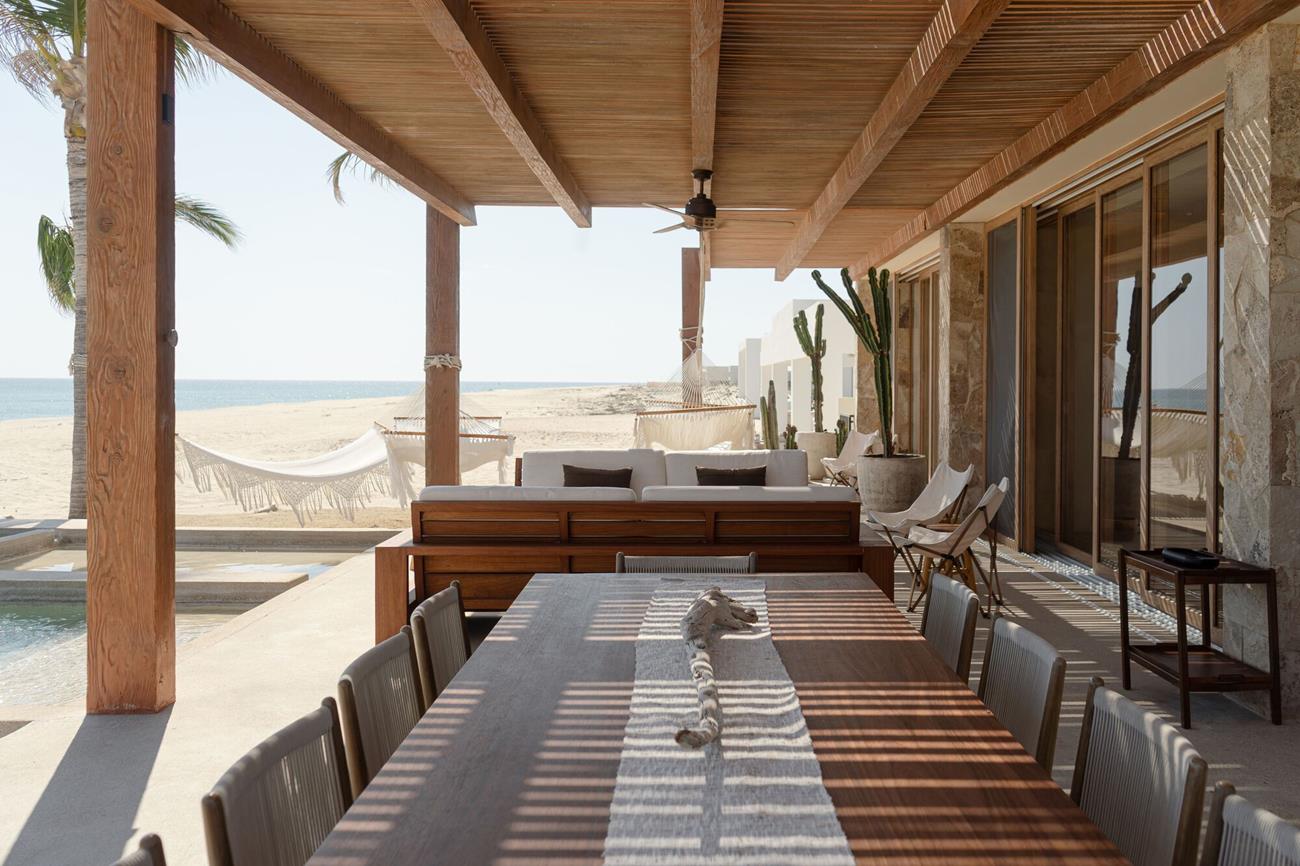
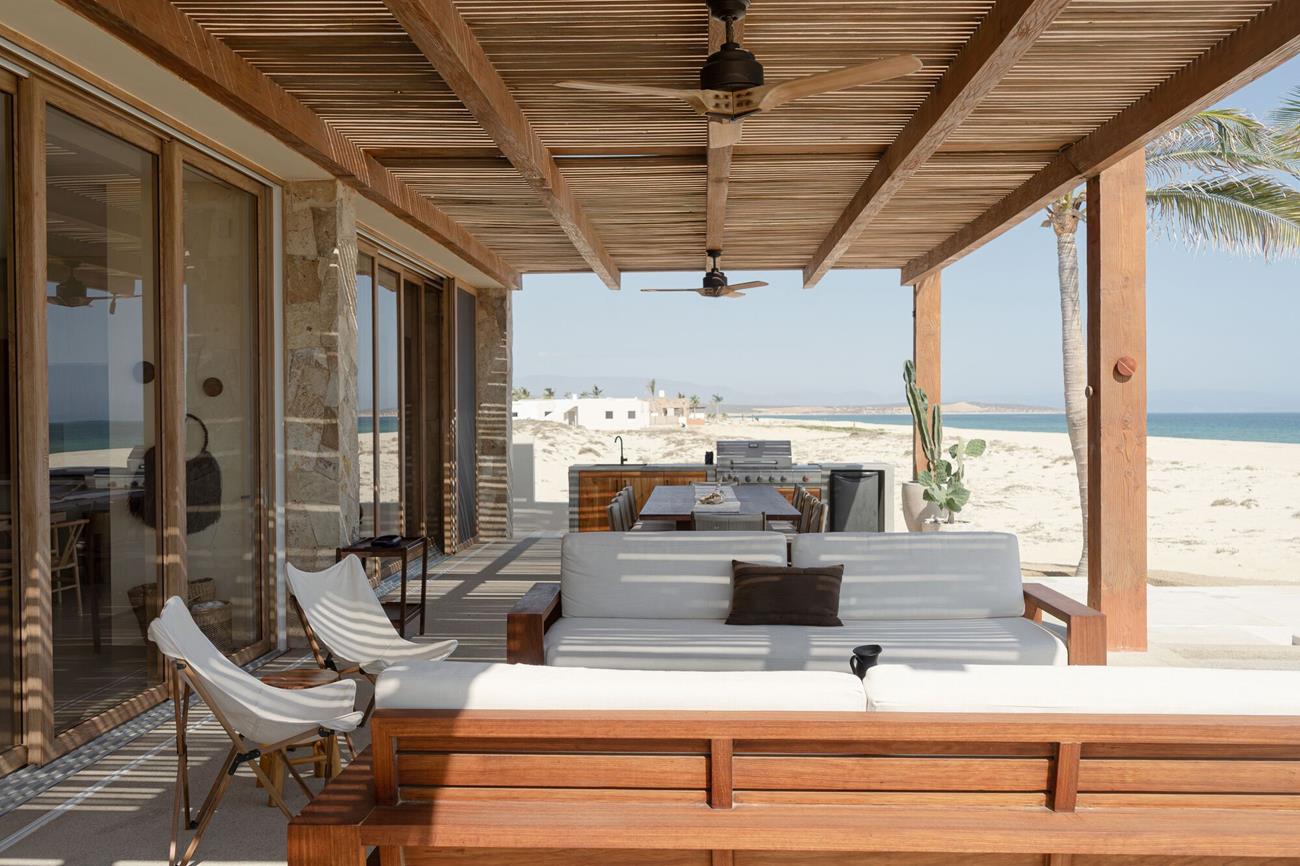
A Sculptural Approach to Outdoor Living
The beachfront side of the property extends into a striking outdoor social area. Here, sculptural concrete cubes form the pool, jacuzzi, and integrated seating areas, creating a geometric contrast against the fluidity of the natural landscape. Steps lead directly from the terrace to the sandy beach, blurring the lines between architecture and nature.
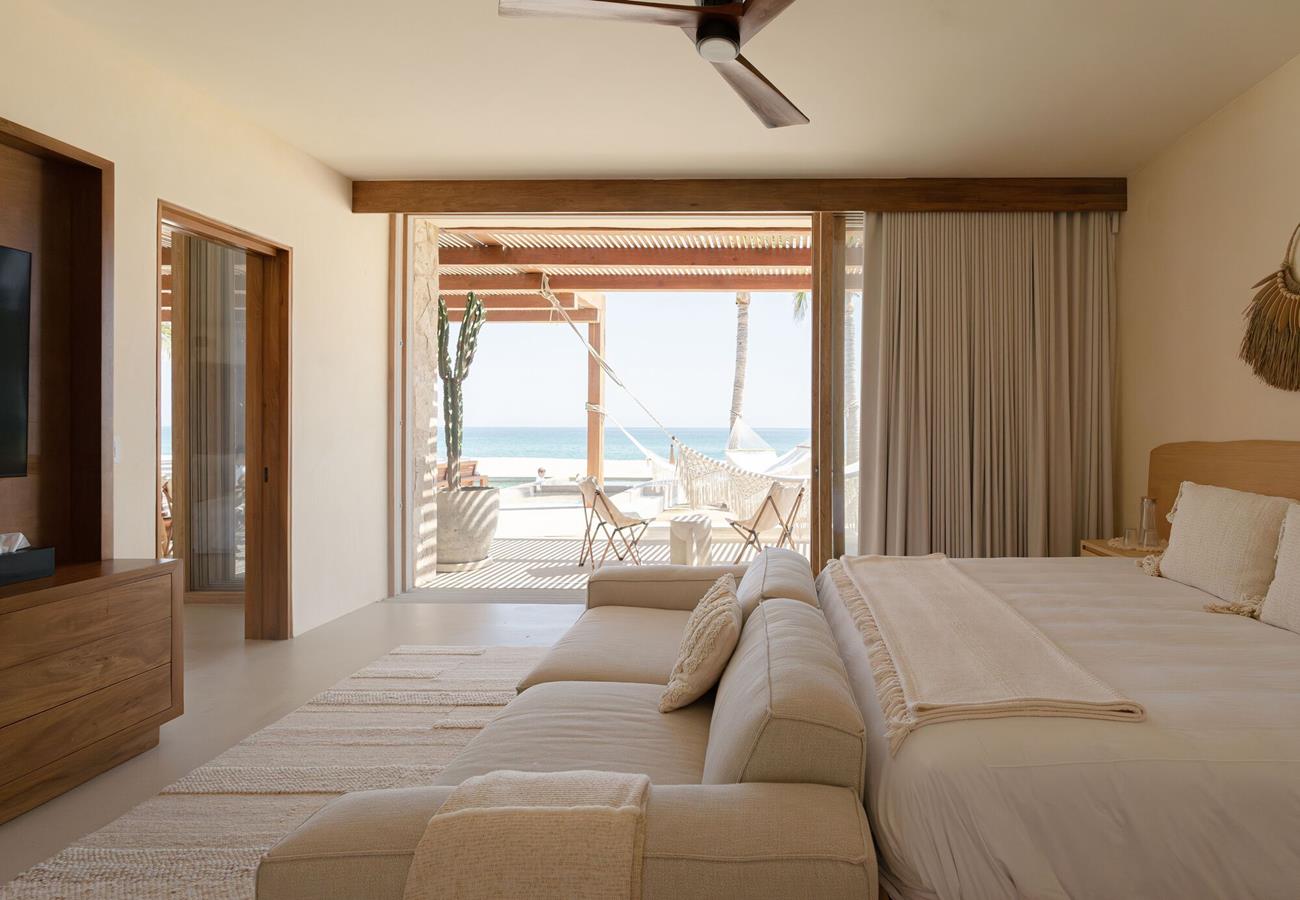
A Testament to Architectural Harmony
The Casa Suna by YDR Estudio is more than just a luxurious retreat; it is an architectural testament to the synergy between built environments and nature. Every design choice, from material selection to spatial organization, reflects a deep respect for the coastal and desert landscapes. By seamlessly blending structure and surroundings, The Casa Suna offers a living experience that is both visually stunning and deeply connected to its environment.
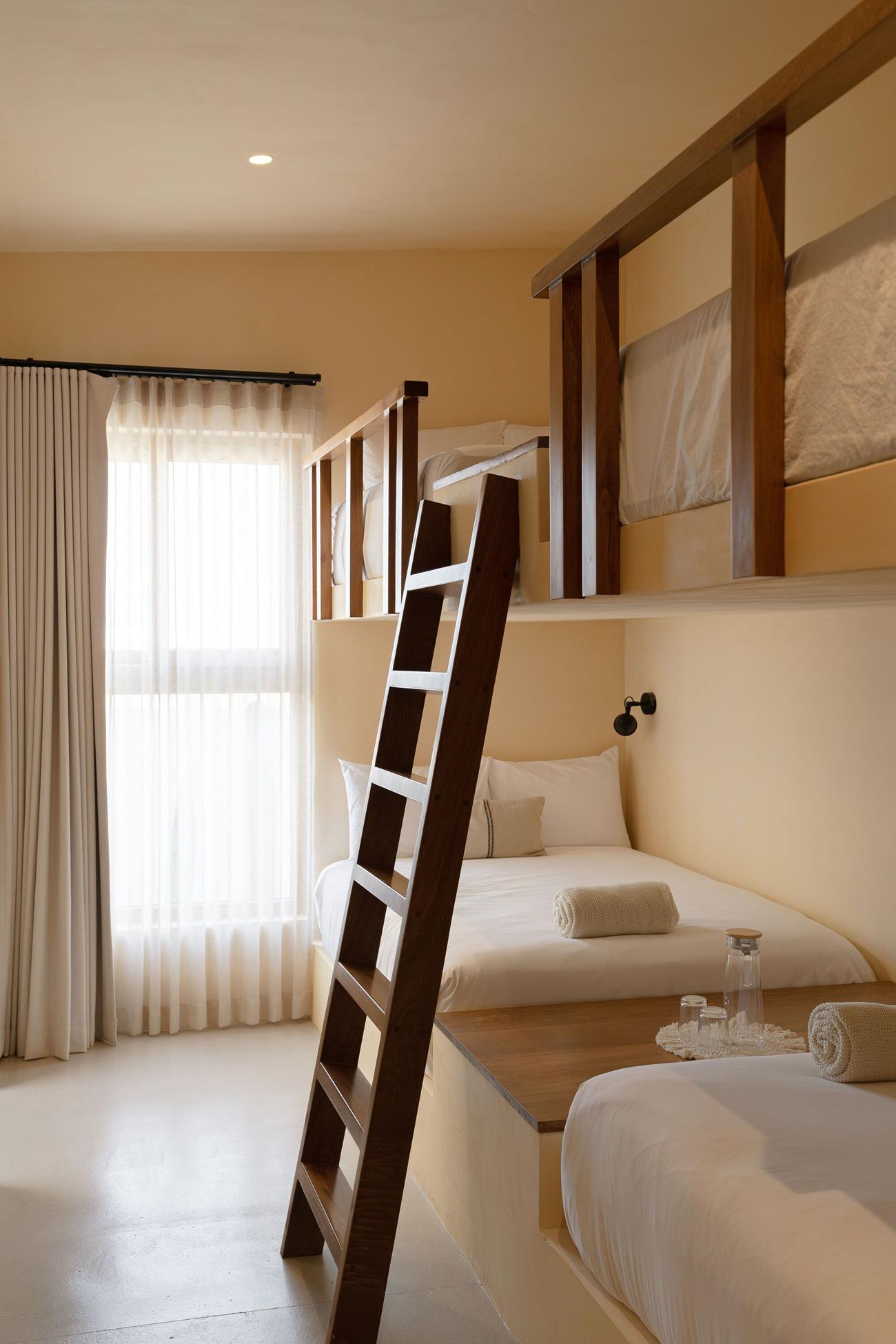
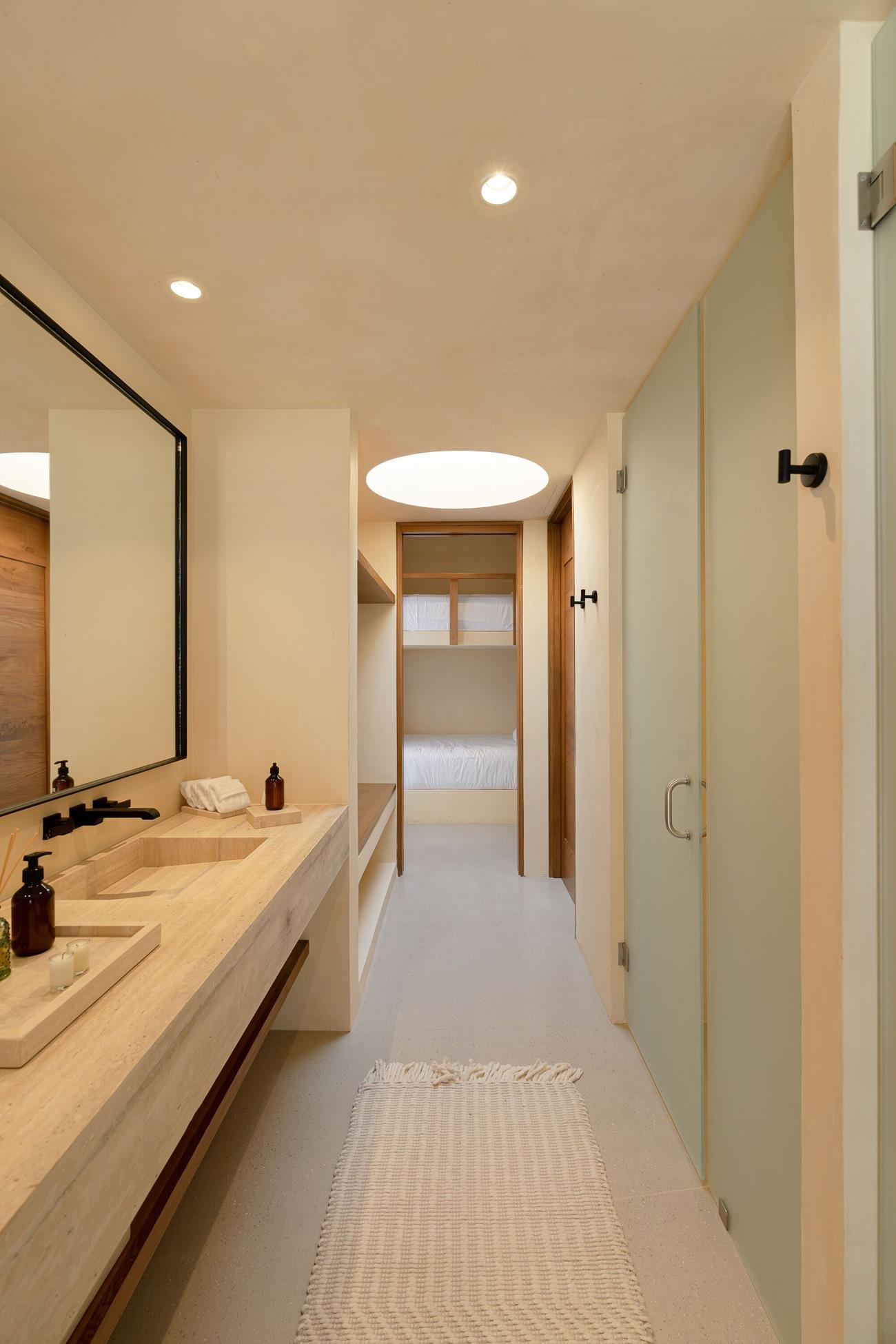
Photographs:Luz Imelda Castillo
Discover more from Home Design Folio
Subscribe to get the latest posts sent to your email.

