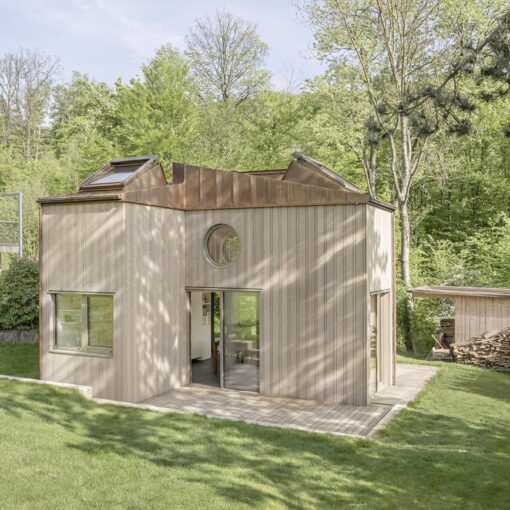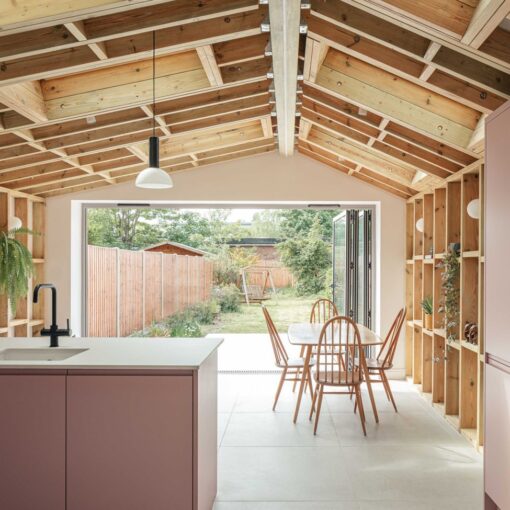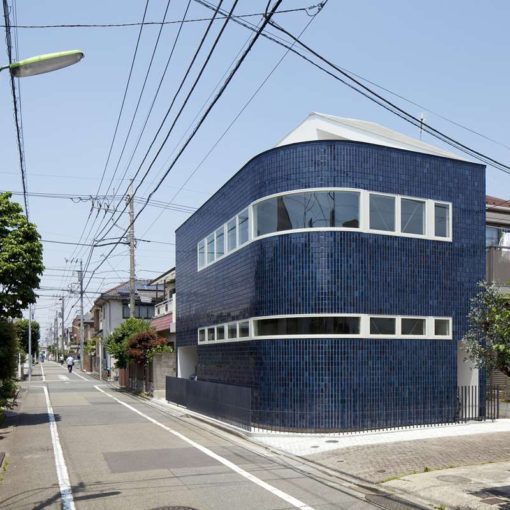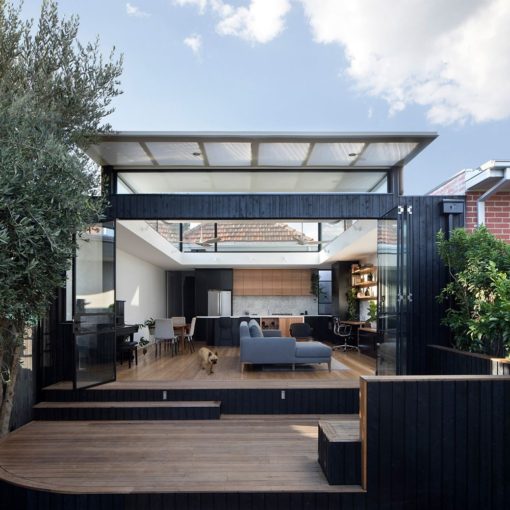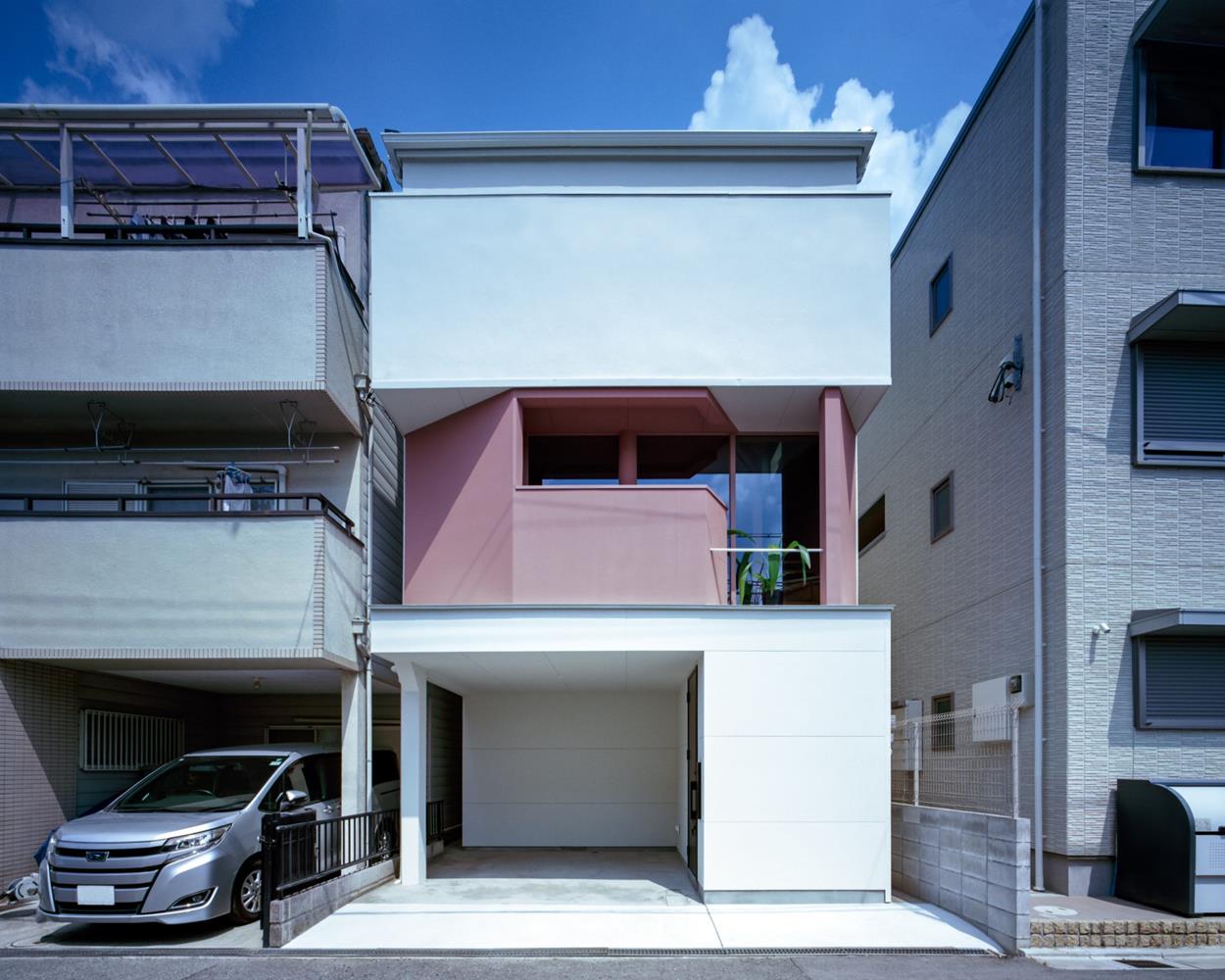
Renovating a childhood home is a deeply personal journey, and for one homeowner in Suita, the goal was to preserve memories while creating a fresh, earthy ambiance. With the expertise of FujiwaraMuro Architects, this prefabricated house was completely transformed into a modern, texturally rich living space.
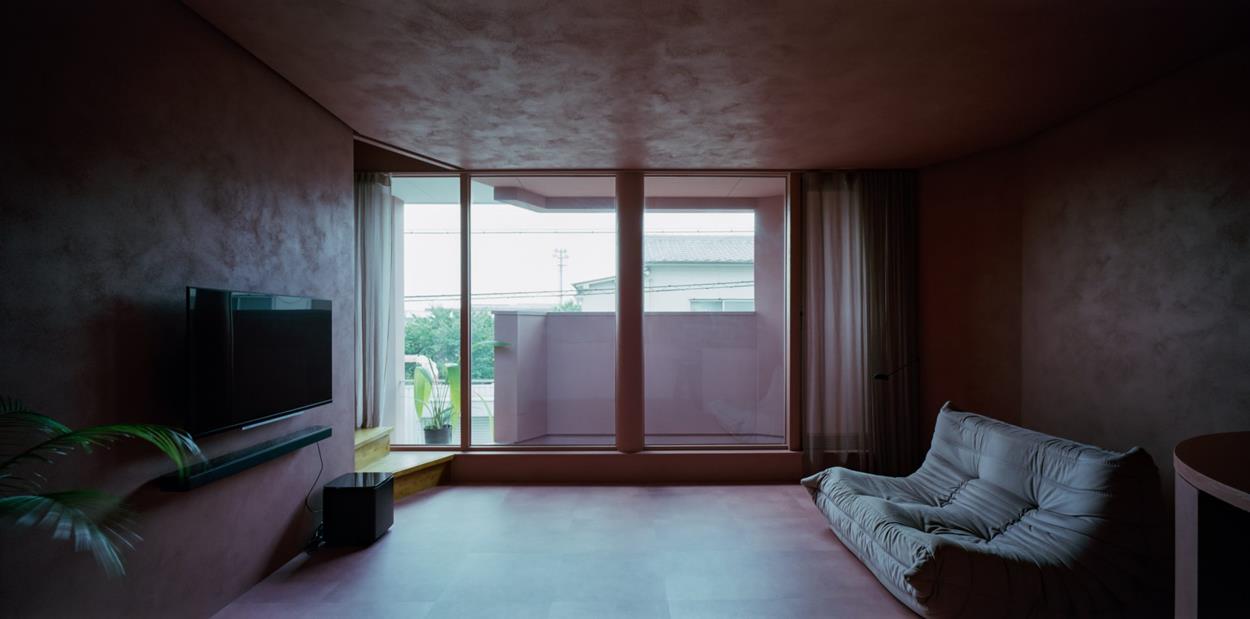
Blending Nature-Inspired Design with Modern Living
Surrounded by similar prefabricated houses, privacy was a key concern for this renovation. The challenge was to create a home that felt warm, inviting, and surrounded by the texture of the earth, while also considering the sightlines of neighboring properties.
To achieve this, the architects designed a standout second floor, where the main living, dining, and kitchen areas are located. This level became the heart of the home, incorporating earthy textures that could be felt both inside and out.
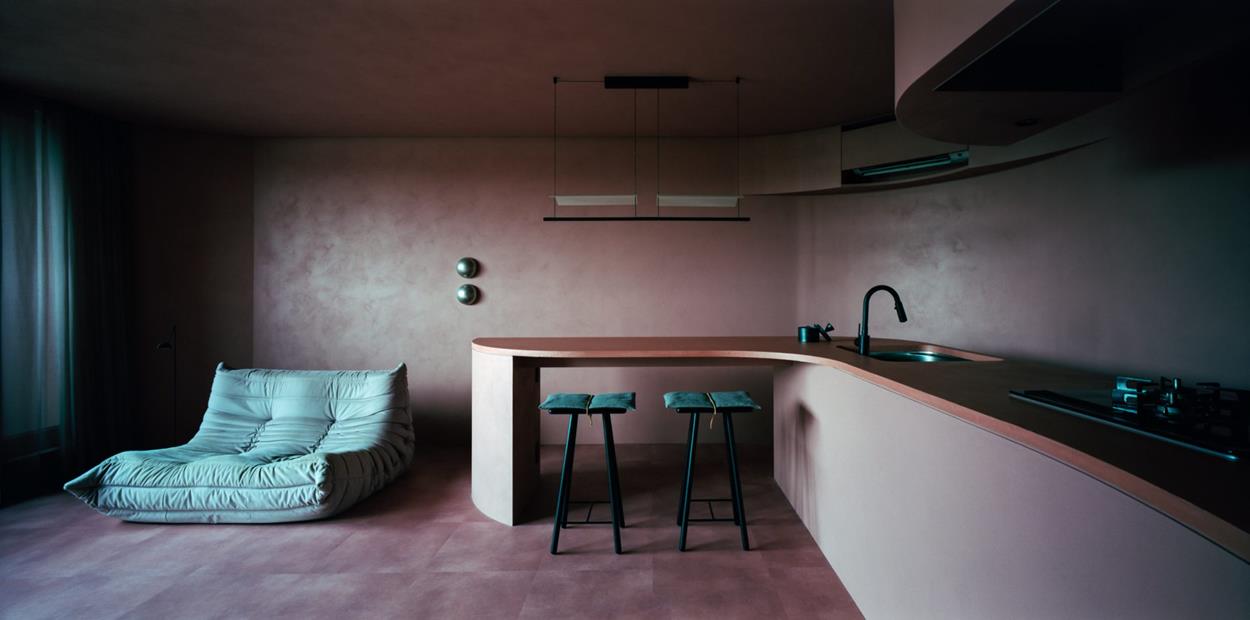
A Thoughtful and Functional Layout
The home’s core structure remained unchanged, with:
– First floor – Washroom and storage areas
– Second floor – The main living space with an earthy, cohesive design
– Third floor – Private bedrooms
What makes this renovation special is the uniformity of materials used throughout. Floors, walls, ceilings, and even the kitchen and dining table share a consistent, organic texture, creating a seamless and harmonious aesthetic.
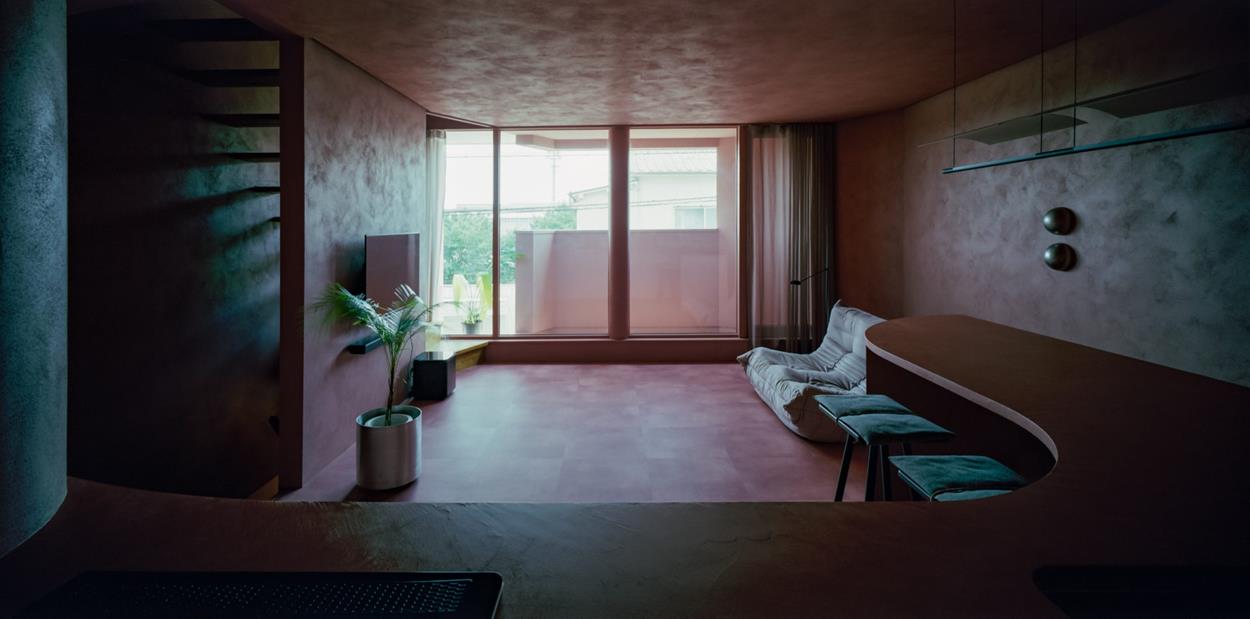
Material Selection for a Natural Look and Feel
To bring the homeowner’s vision to life, materials were carefully chosen to balance weight and durability. The architects opted for:
– PVC tiles for flooring, ensuring a lightweight yet natural feel
– Porter’s Paint for the walls, with colors fine-tuned through multiple adjustments
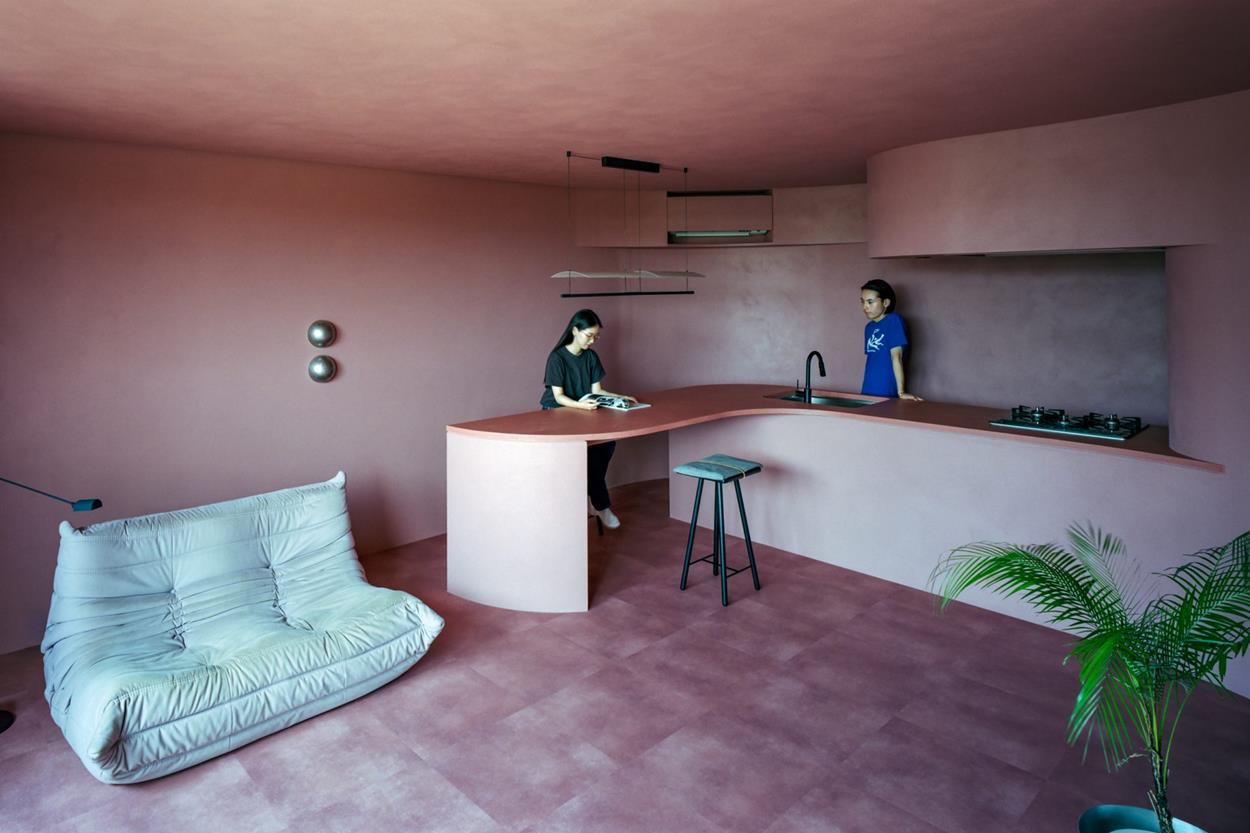
Exterior Enhancements for a Bold Statement
To further emphasize the earthy, textured design of the second floor, the architects demolished the existing exterior walls and balcony, replacing them with a newly designed façade. This ensured that the distinctive second-floor design was not only felt inside but also made an impact from the outside.
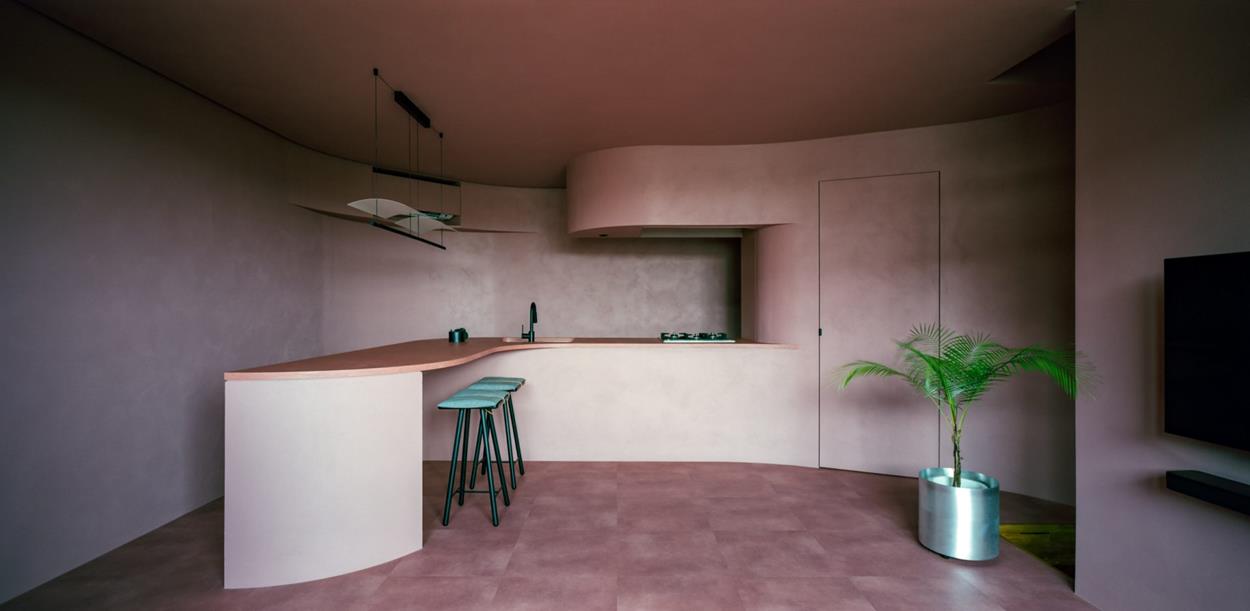
A Harmonious Blend of Old and New
While the first and third floors received minimal renovations, their simplicity allows the dramatic transformation of the second floor to shine. This approach created a balanced and visually stunning renovation, staying true to the client’s vision while enhancing functionality and aesthetics.
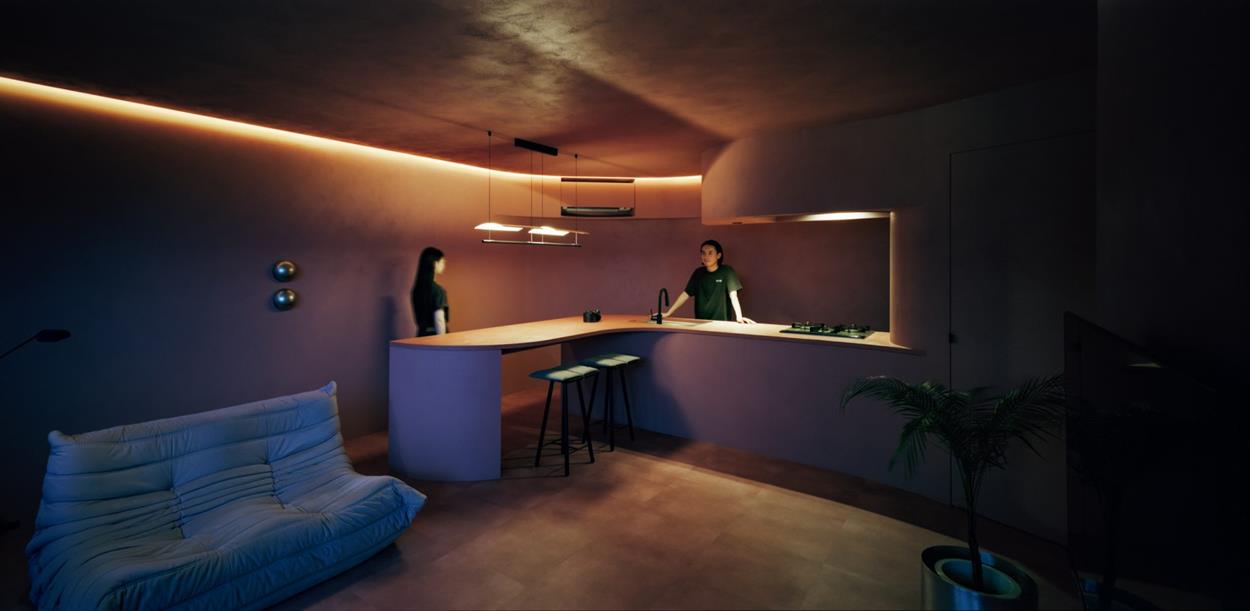
Final Thoughts
FujiwaraMuro Architects successfully reimagined this childhood home, blending nostalgia with modern design. By integrating natural textures and a cohesive material palette, they created a space that feels warm, inviting, and effortlessly elegant.
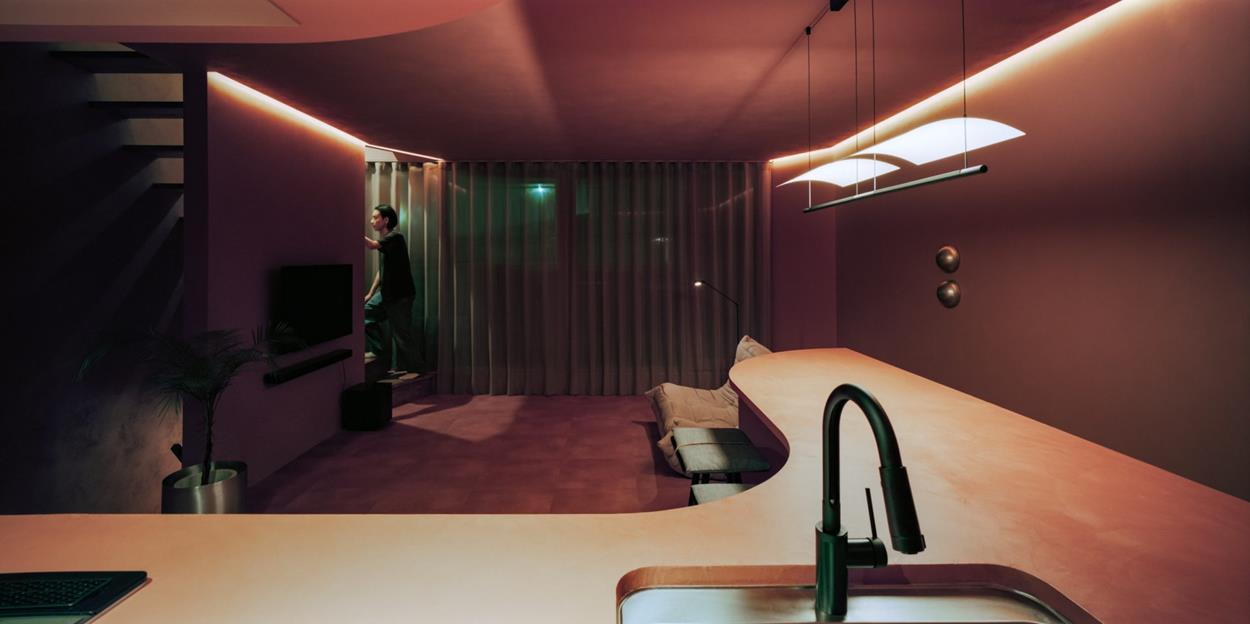
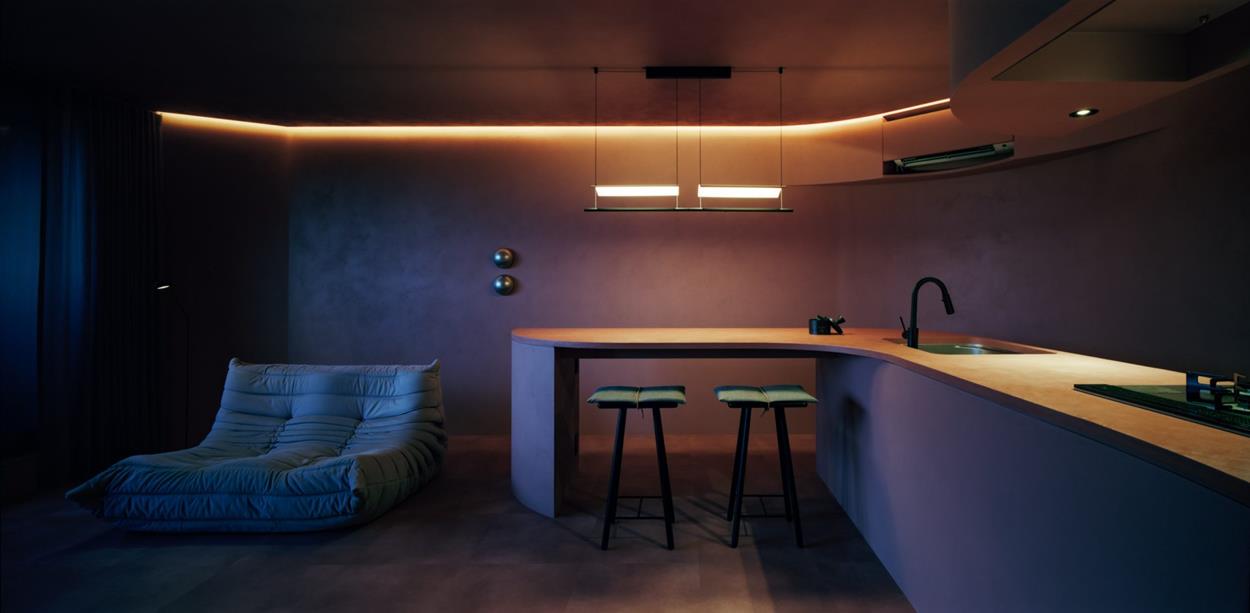
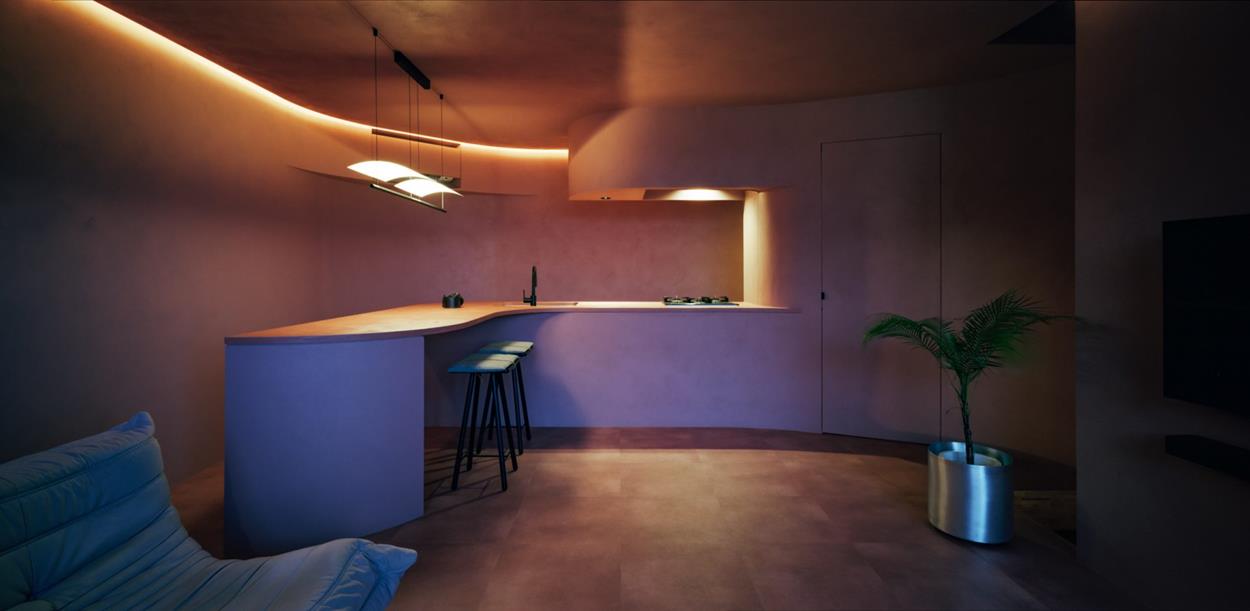
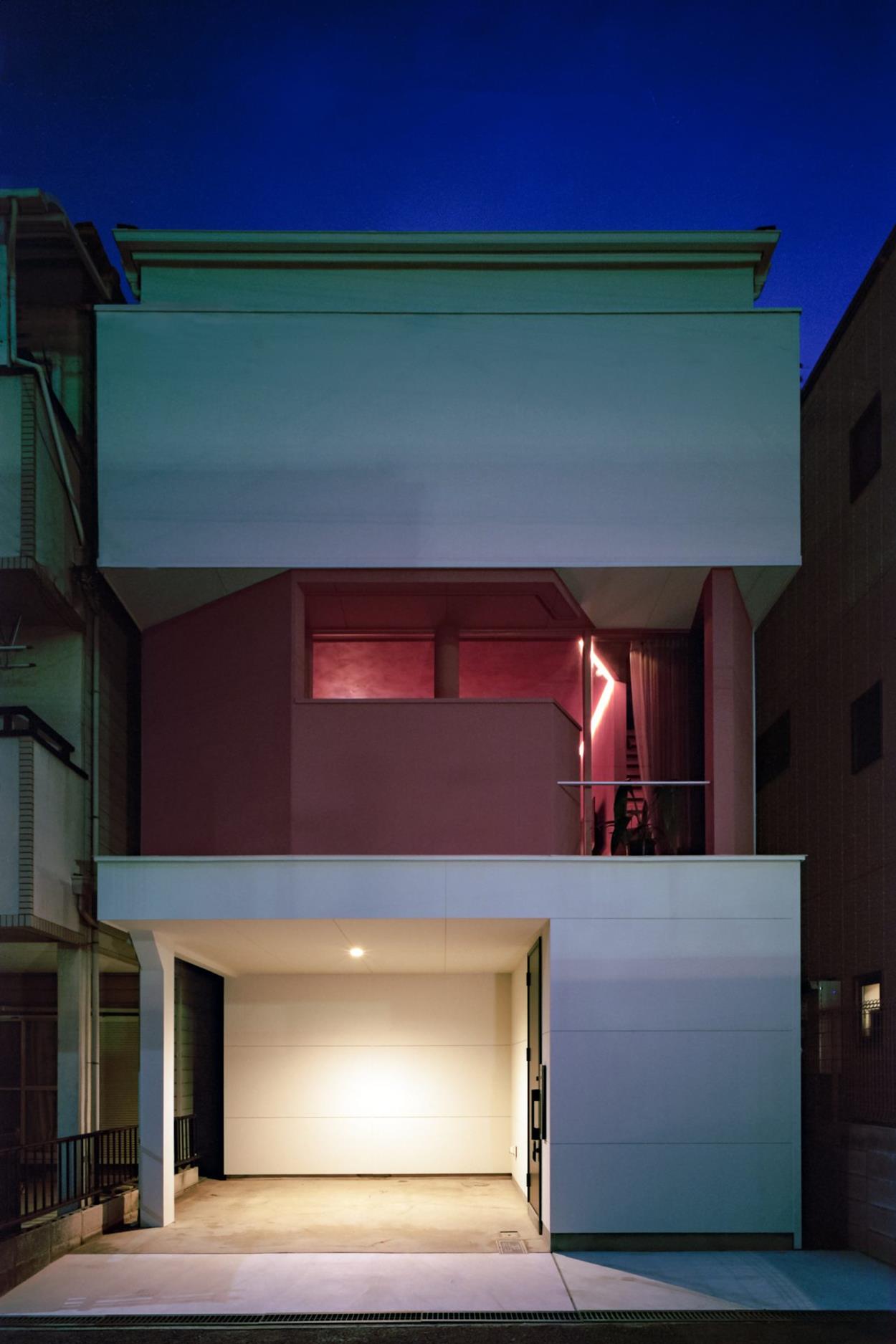
Photography: Hira Keiya (studioREM)
Discover more from Home Design Folio
Subscribe to get the latest posts sent to your email.

