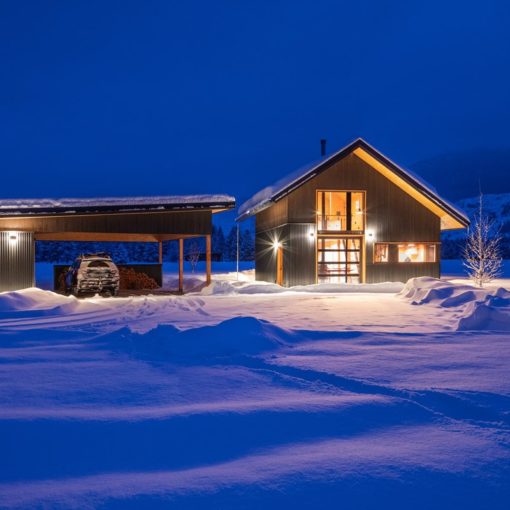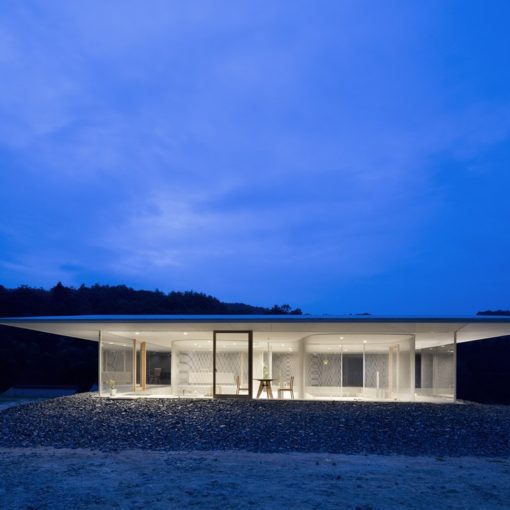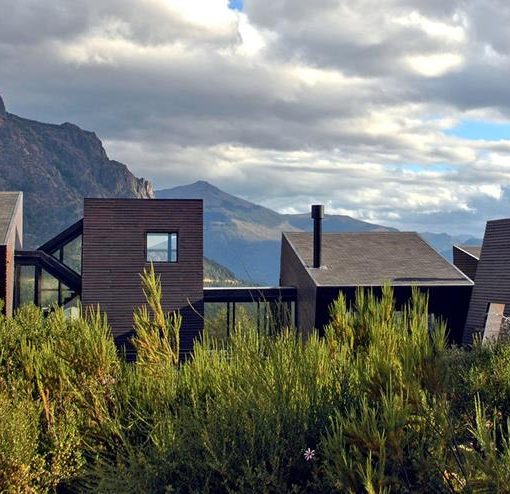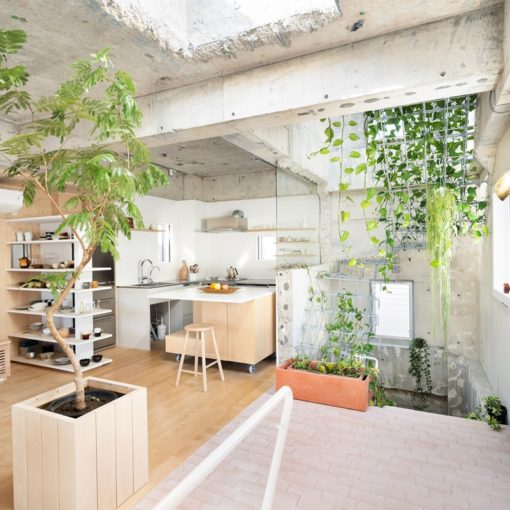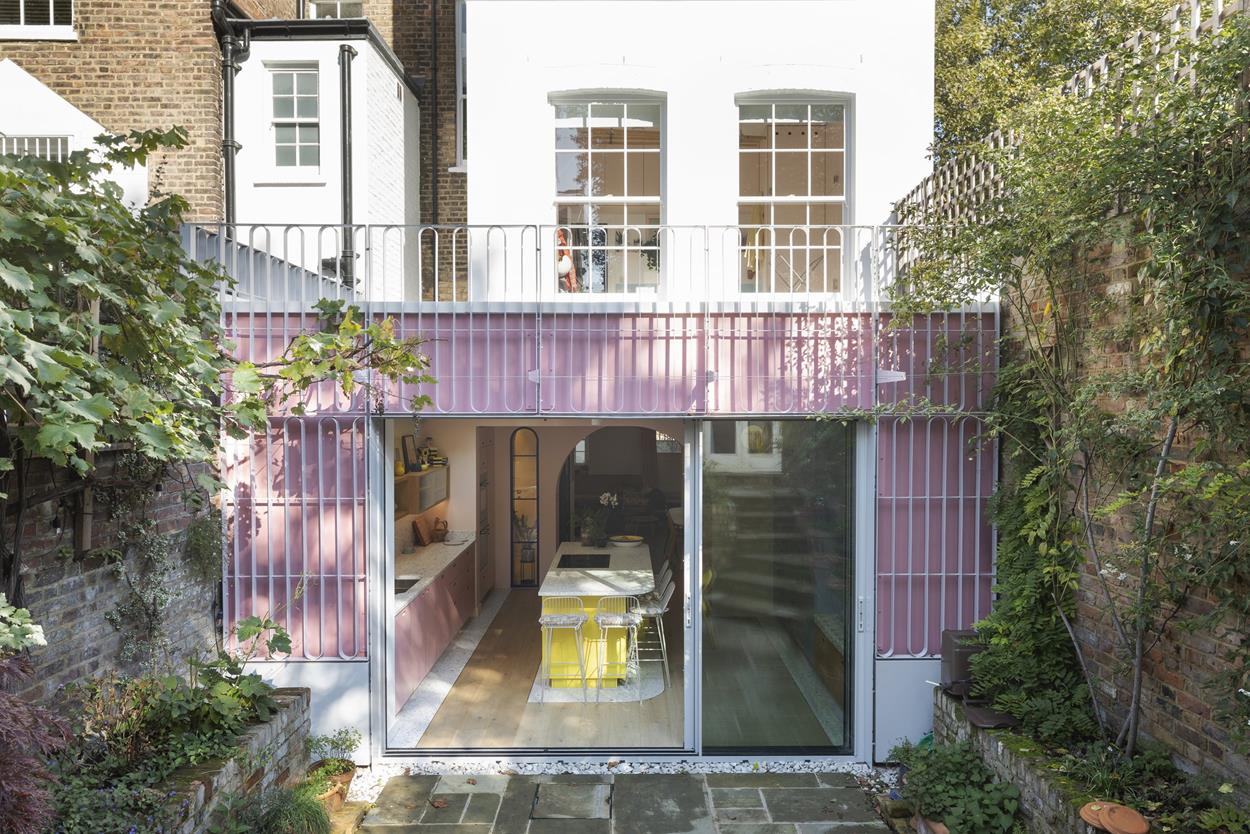
Located in Elephant & Castle, Vivid House is a refurbishment of a Grade II listed Georgian townhouse, redesigned by YARD Architects. This four-story home was transformed to create a functional and welcoming space, blending historic features with modern design.
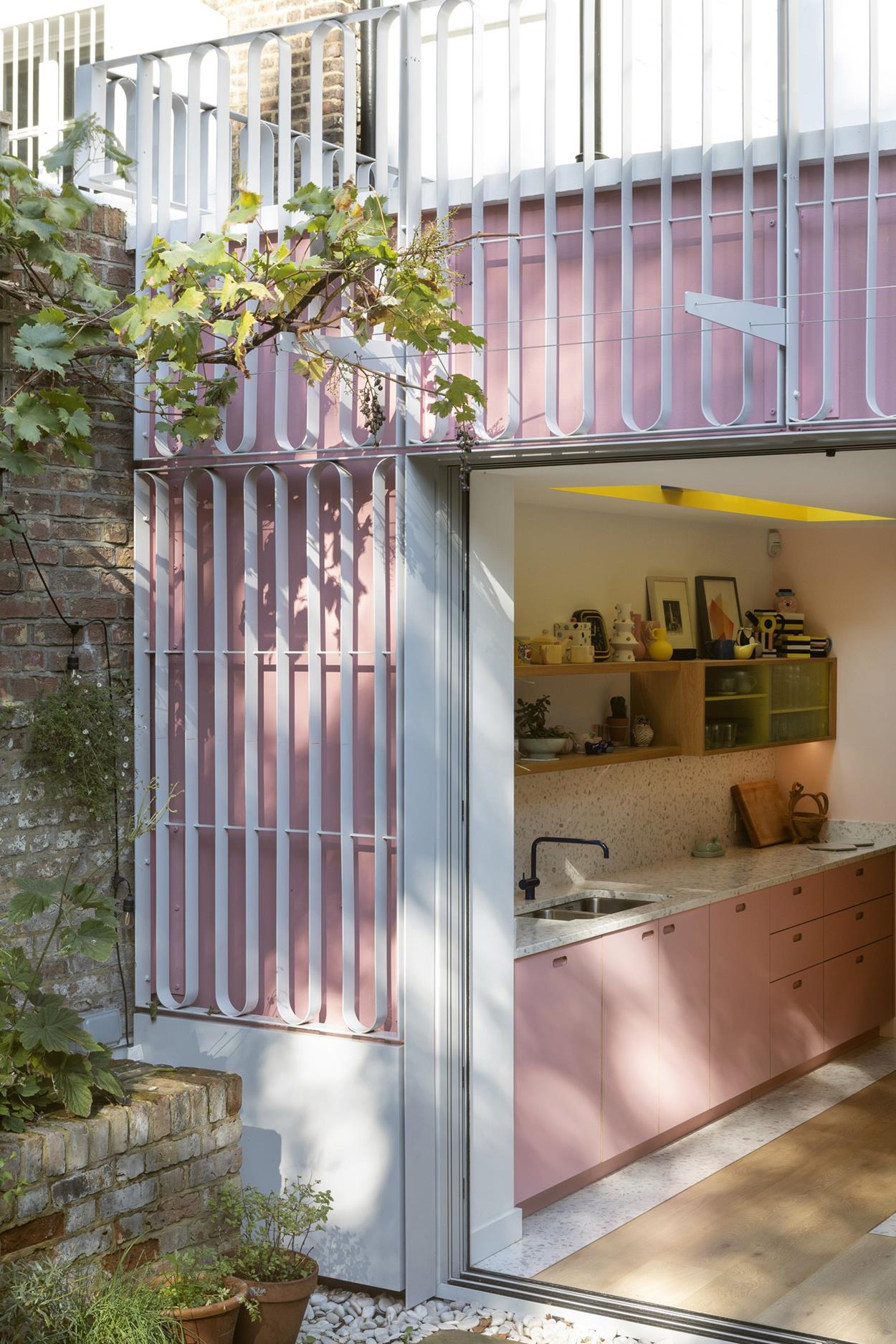
A Practical and Family-Friendly Home
The owners of Vivid House wanted a renovation that balanced character with practicality. YARD Architects worked closely with them to reintegrate the previously separate lower ground floor studio unit, creating a unified living space. This newly connected lower level now serves as the center of family life, offering an open layout suited for daily activities.
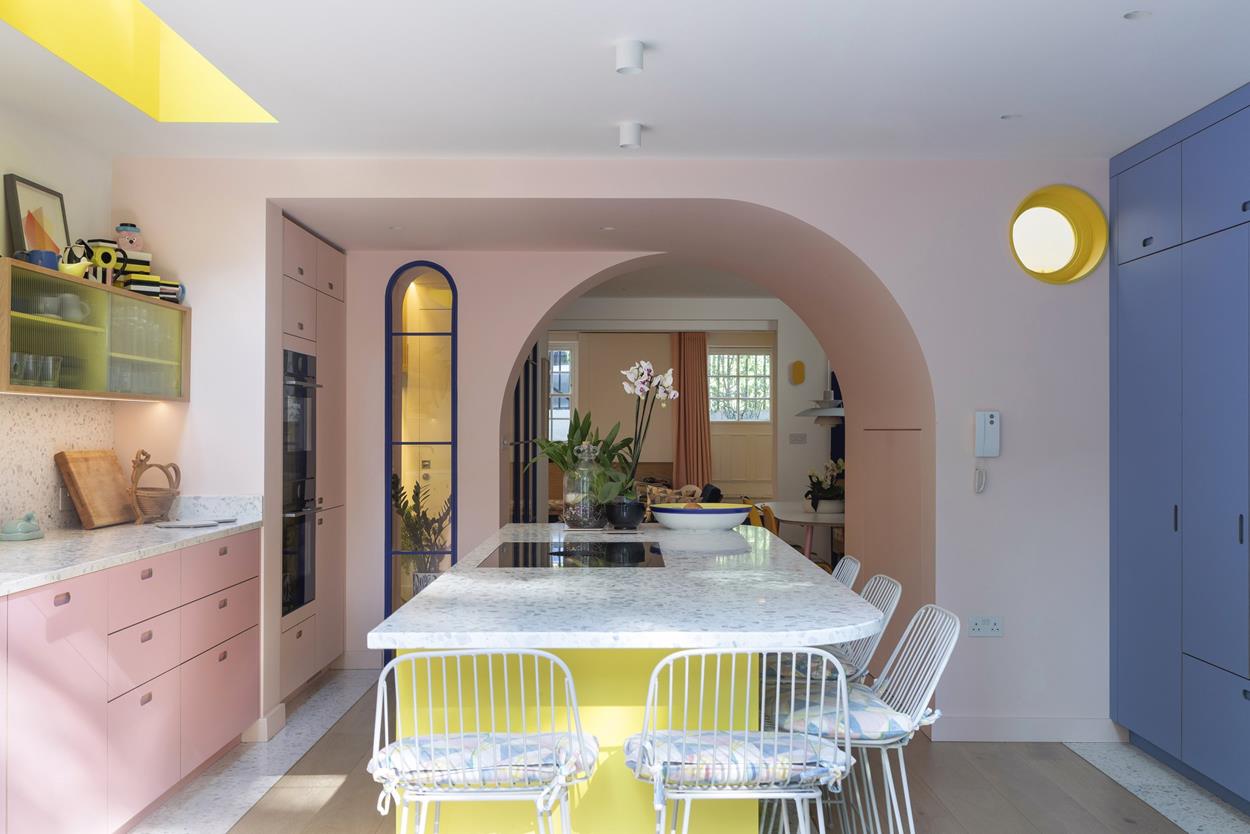
Enhancing Light and Color for Well-Being
The goal was to incorporate color and natural light to create a positive living environment. The homeowners valued the psychological benefits of vibrant surroundings, leading to a design that integrates bold hues and thoughtful architectural elements. New openings allow more daylight into the interiors, contributing to a brighter and more open atmosphere.
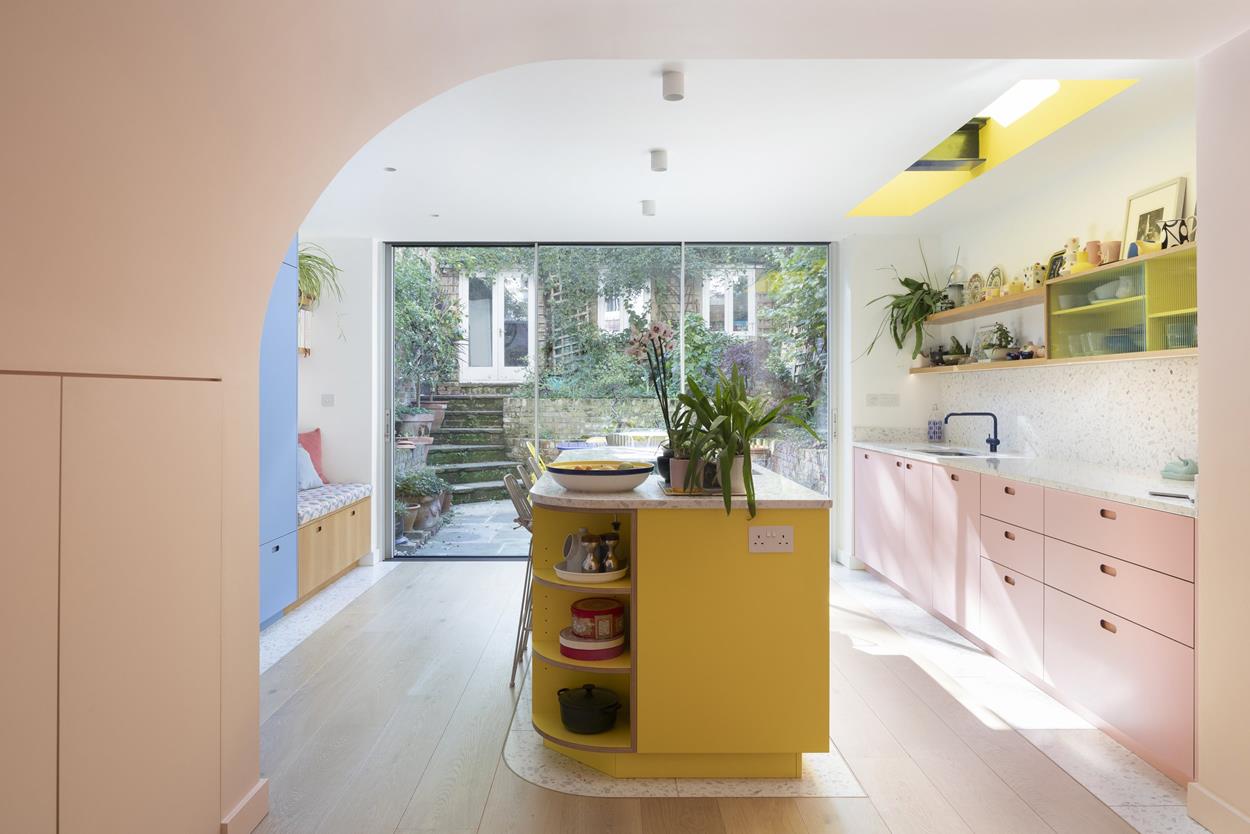
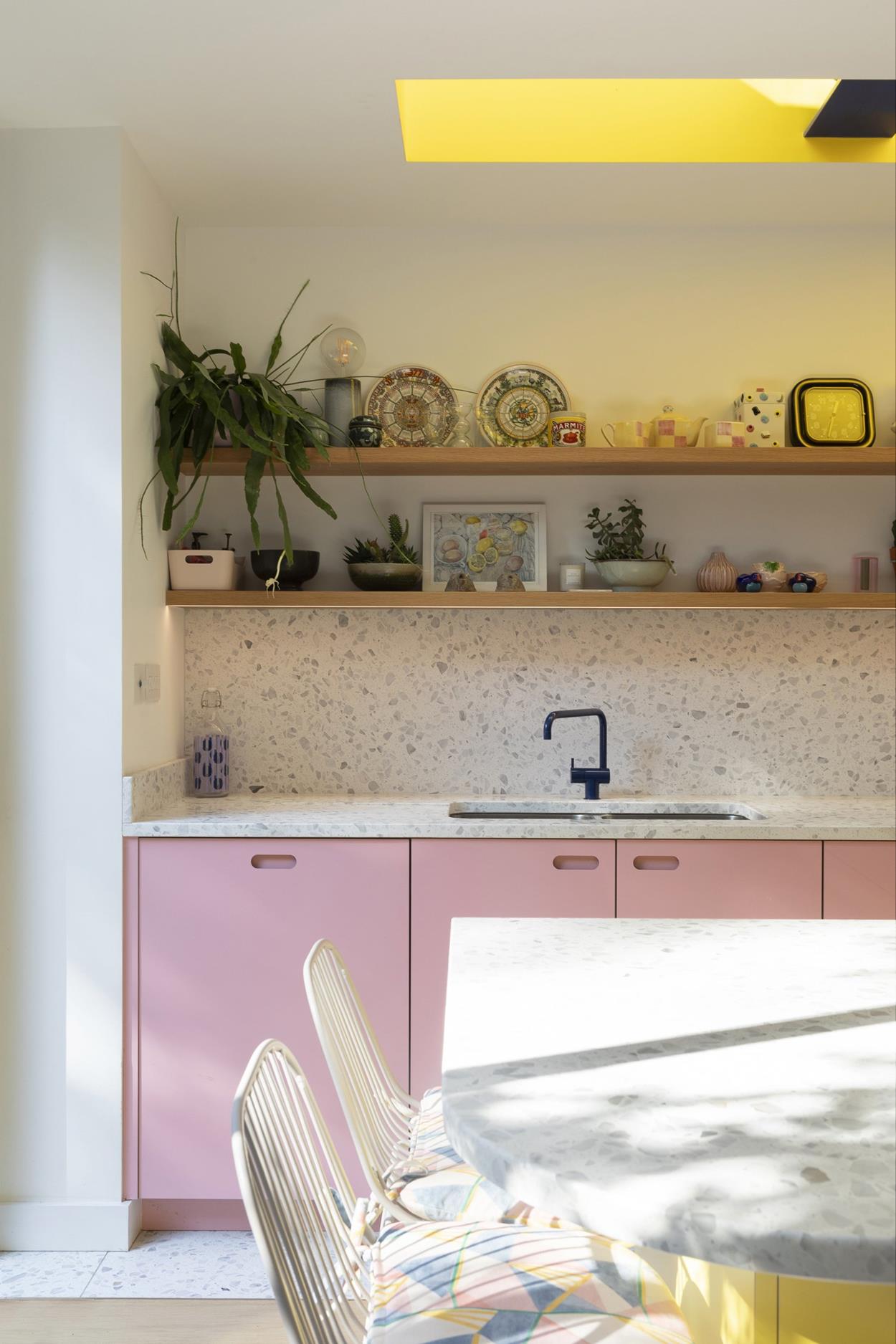
A Contemporary Façade with a Distinctive Touch
One of the key features of Vivid House is its two-tone trellis cladding, which updates the existing rear extension. This addition adds depth and visual interest while harmonizing with the home’s contemporary design. The trellis also functions as a support for climbing plants, allowing for a natural façade to develop over time. An integrated brise soleil and vine-trained cables help provide solar shading, adding a sustainable element to the design.
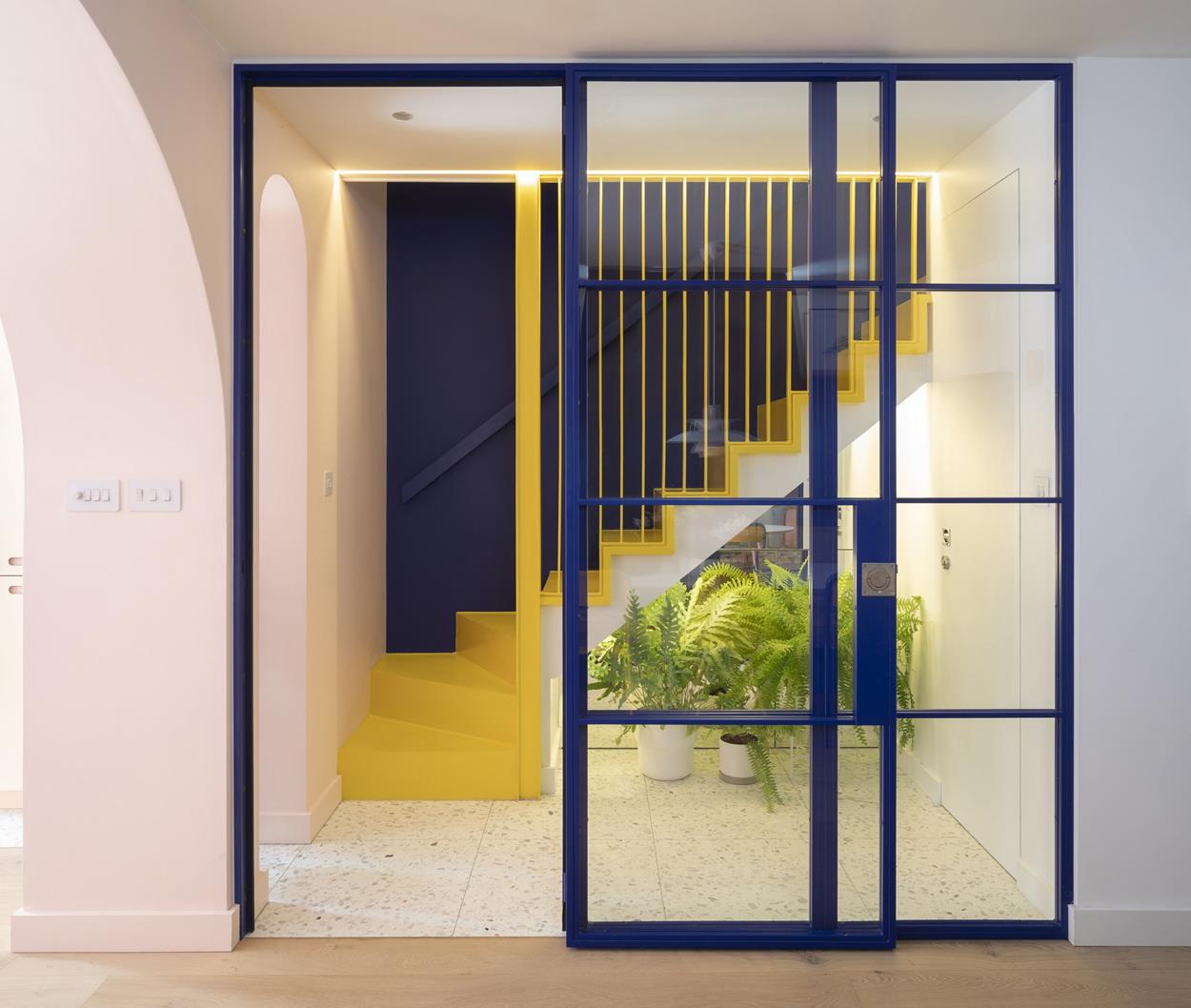
Design Solutions for an Existing Structure
Working with the home’s existing structure posed challenges. One was the unusual side access and the mid-height stairs cutting through the lower ground floor. YARD Architects addressed this by introducing an arched passageway between the kitchen and dining area, subtly concealing the staircase. A circular porthole offers a glimpse into the entrance lobby, creating a sense of connection throughout the space. The arched motif appears in other areas of the home, from large architectural features to smaller details.
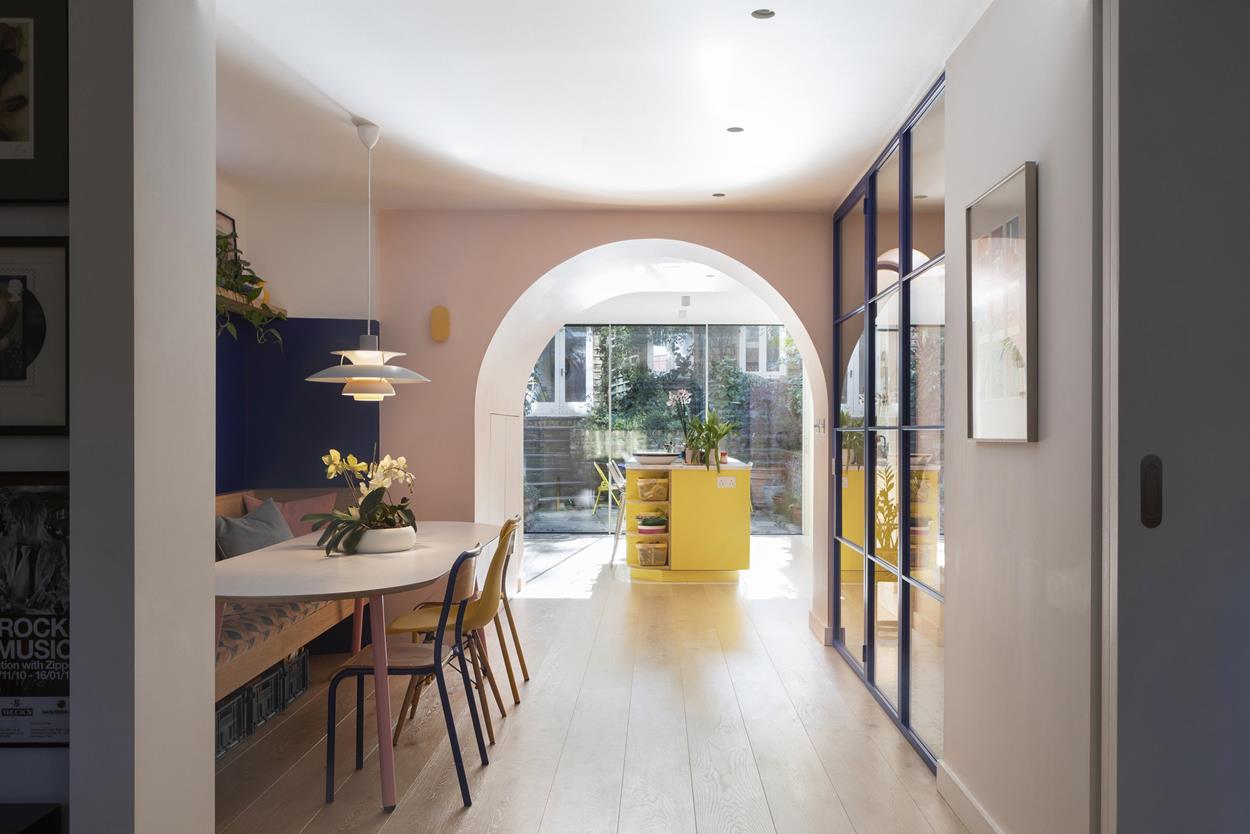
A Blend of Old and New
At the front of the house, a snug connects to the garden square via a lower ground floor entrance. A newly integrated staircase, placed alongside the original, transforms the lobby into an indoor courtyard. Mirrored cladding, concealed lighting, and ferns create a calm and natural ambiance, enhancing the home’s connection to greenery.
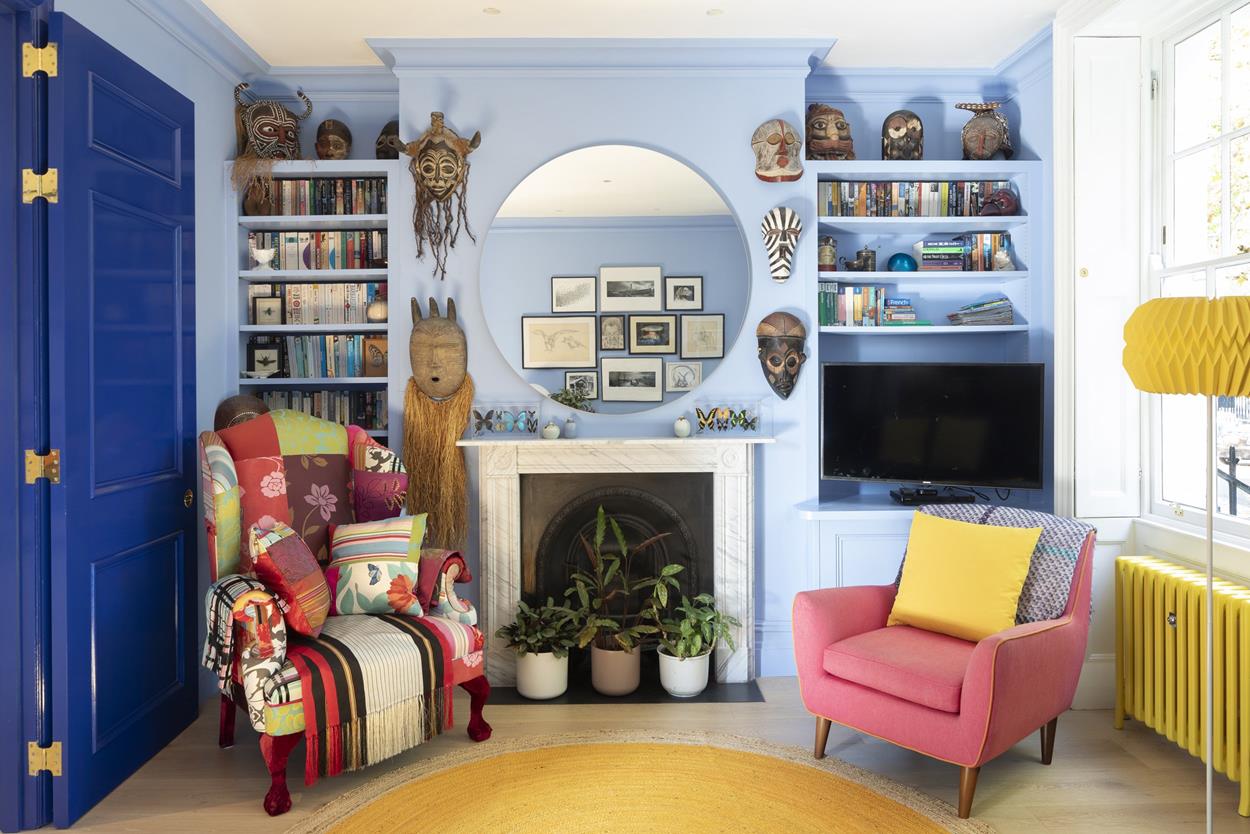
A Thoughtful Approach to Renovation
Vivid House is an example of how careful design can enhance both function and aesthetics. With its considered use of color, smart spatial solutions, and respect for the building’s historic character, this project demonstrates how old and new can be successfully integrated.
Considering a home renovation? Vivid House shows that with creativity and careful planning, challenging spaces can be adapted to modern living.
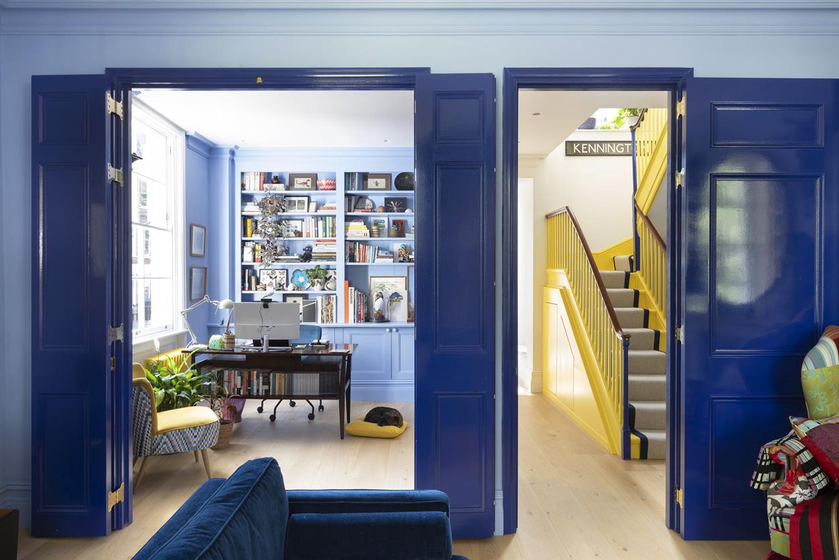
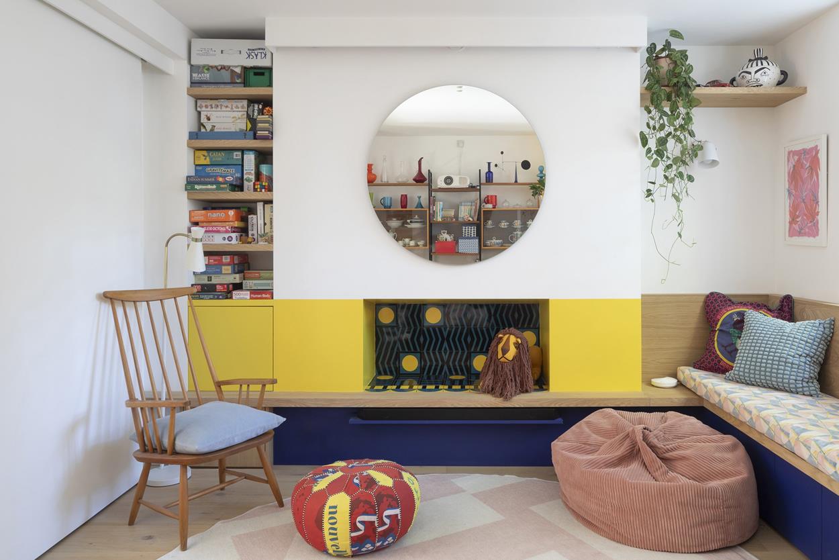
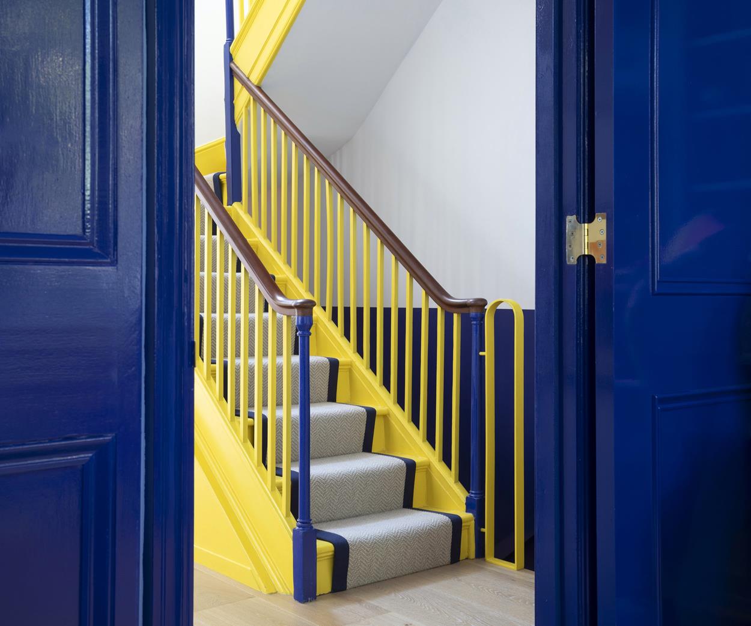
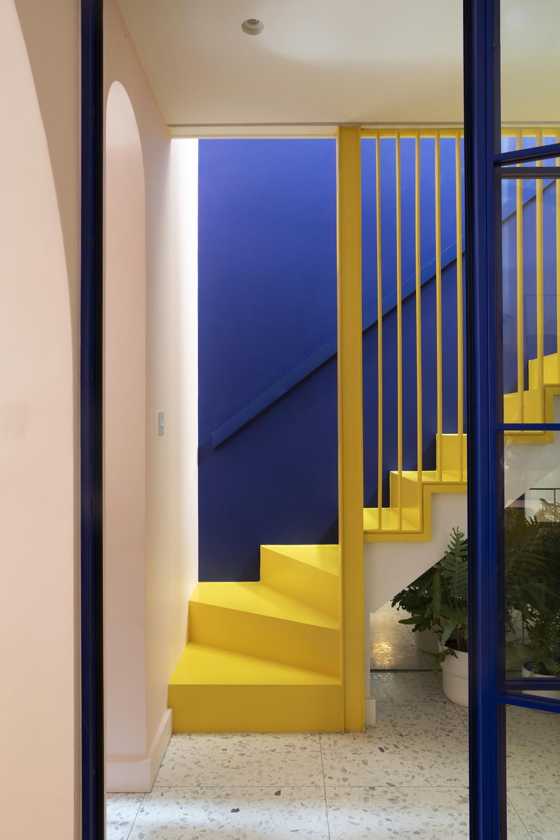
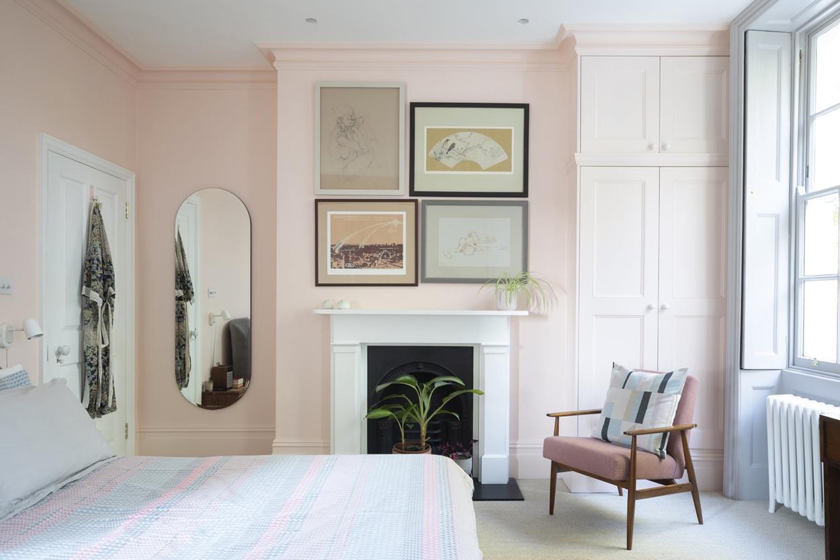
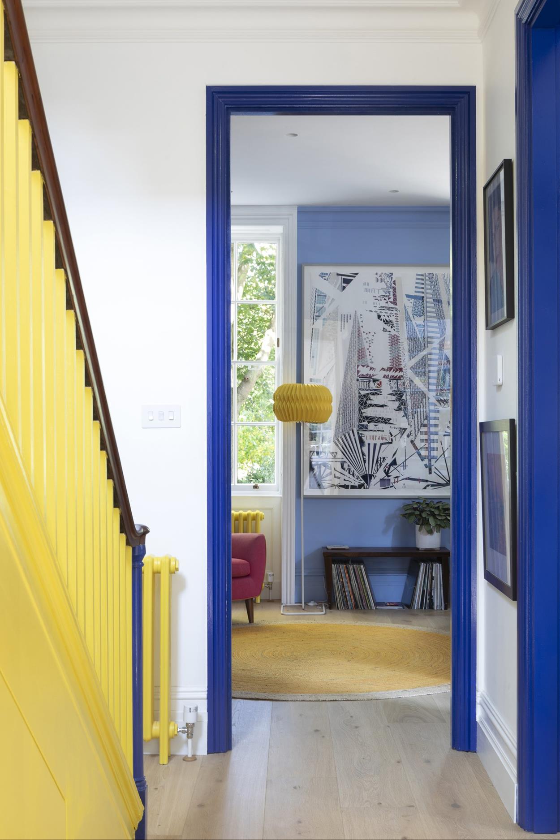
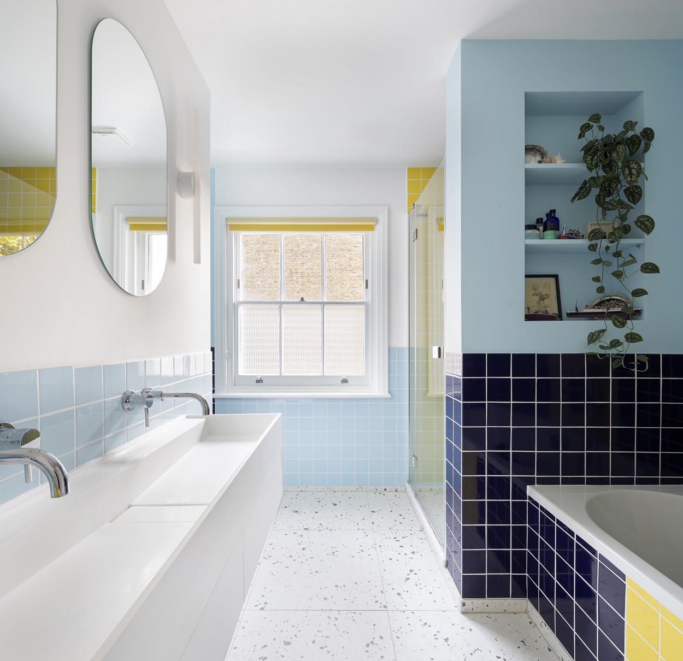
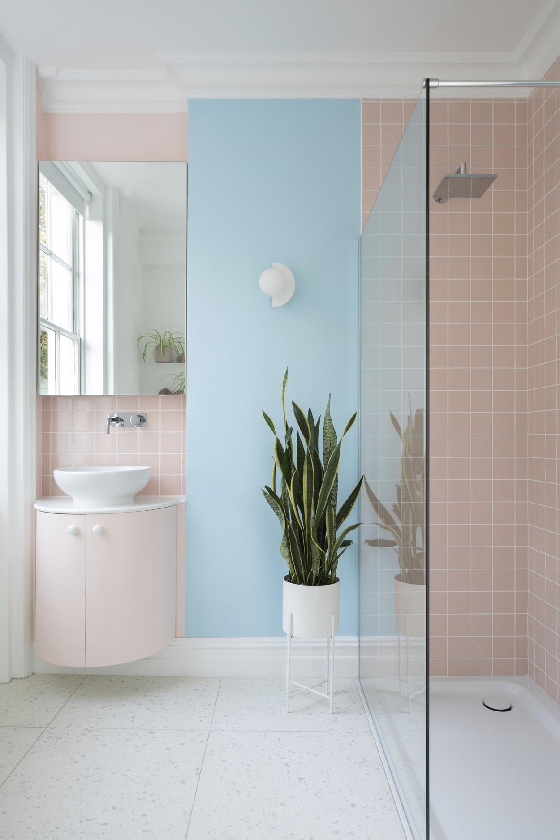
Photographs by Agnese Sanvito
Discover more from Home Design Folio
Subscribe to get the latest posts sent to your email.

