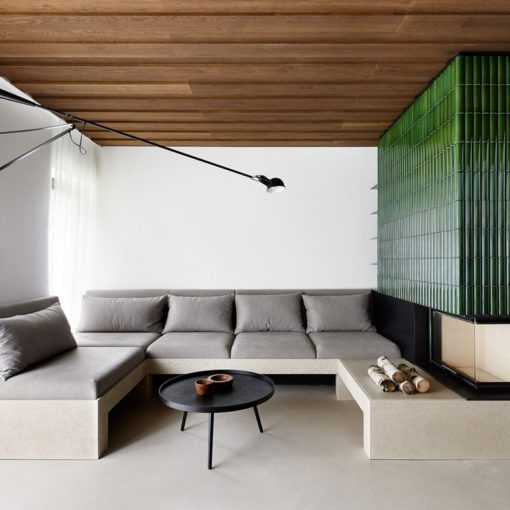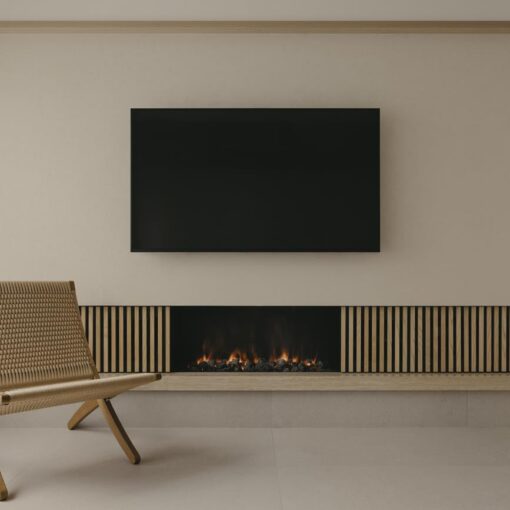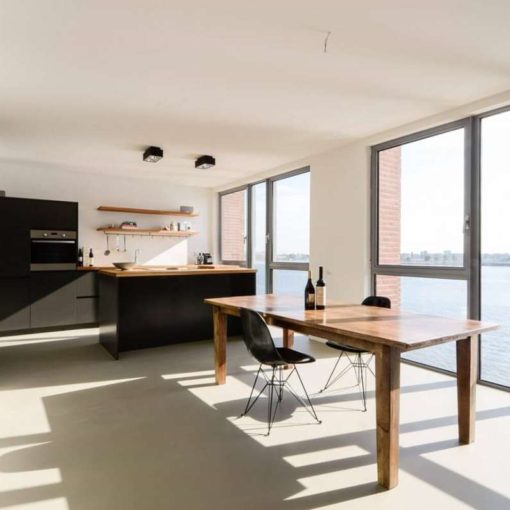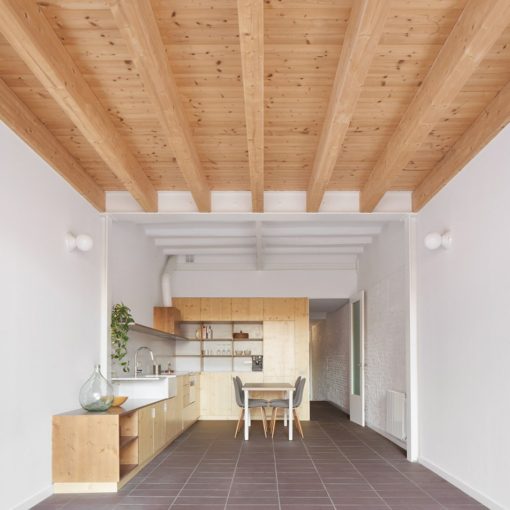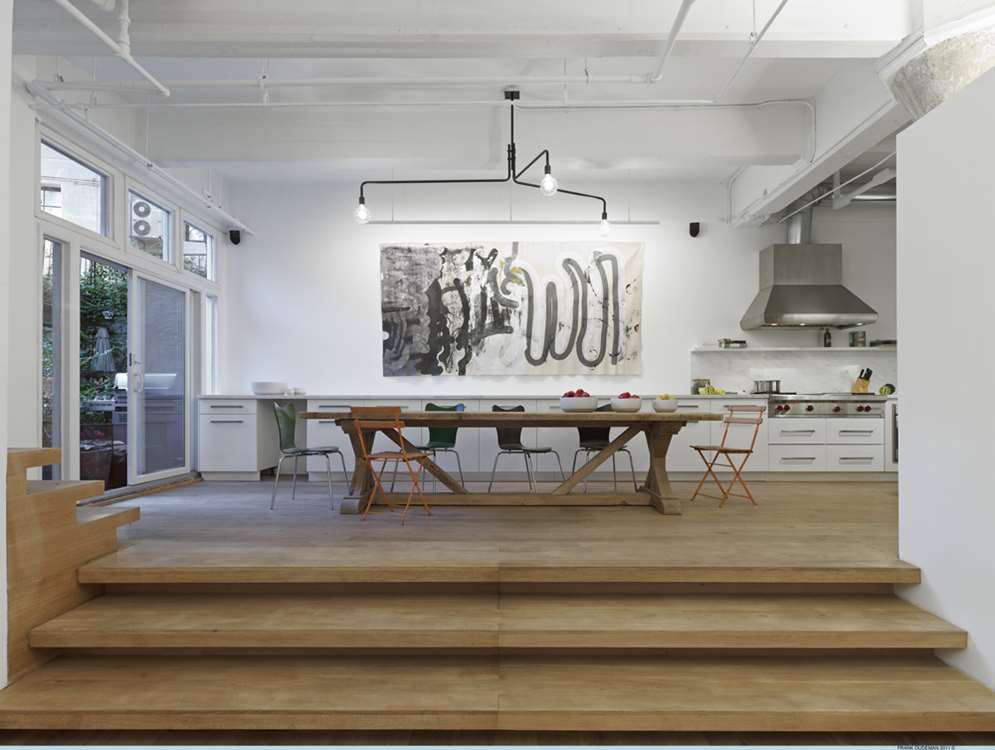
New York based practice De-spec have renovated and converted a 1400 square foot West Village basement of a former industrial building into a habitable loft and garden. The loft consists of an open living, dining kitchen area and a private bedroom suite. The designers have created a direct entrance to the loft via garden through an intimate and cavernous opening that descents into the living and kitchen area. The bedroom suite is arranged into two rectangular volumes which float within the overall space of the loft.
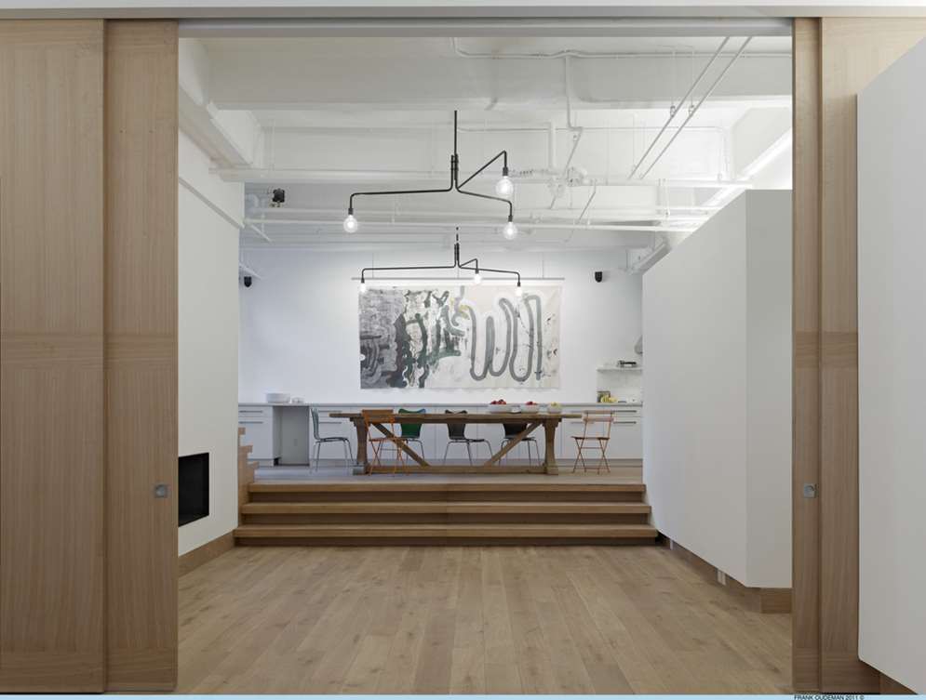
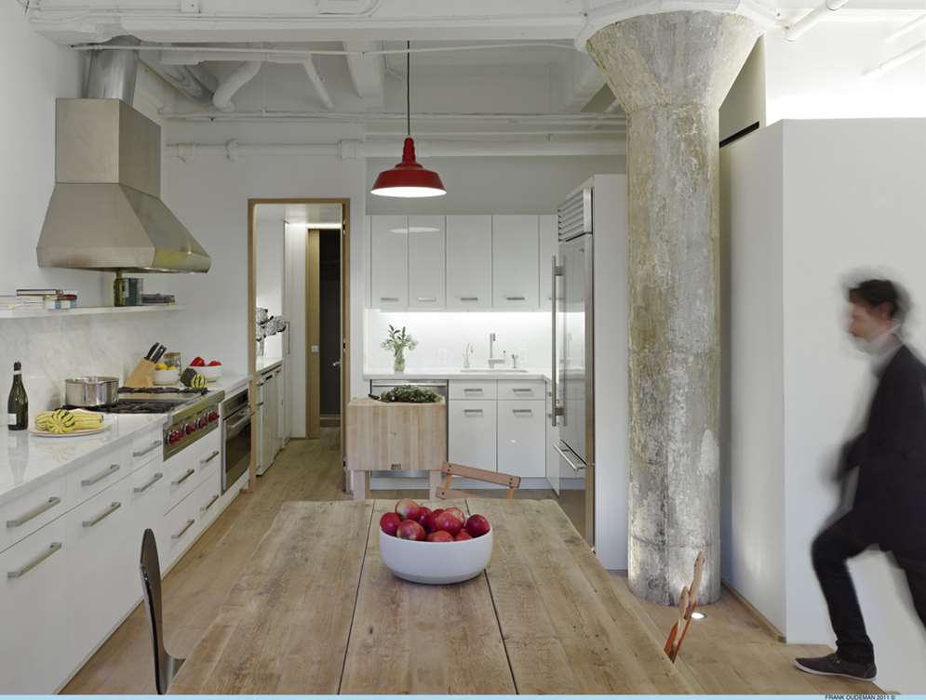
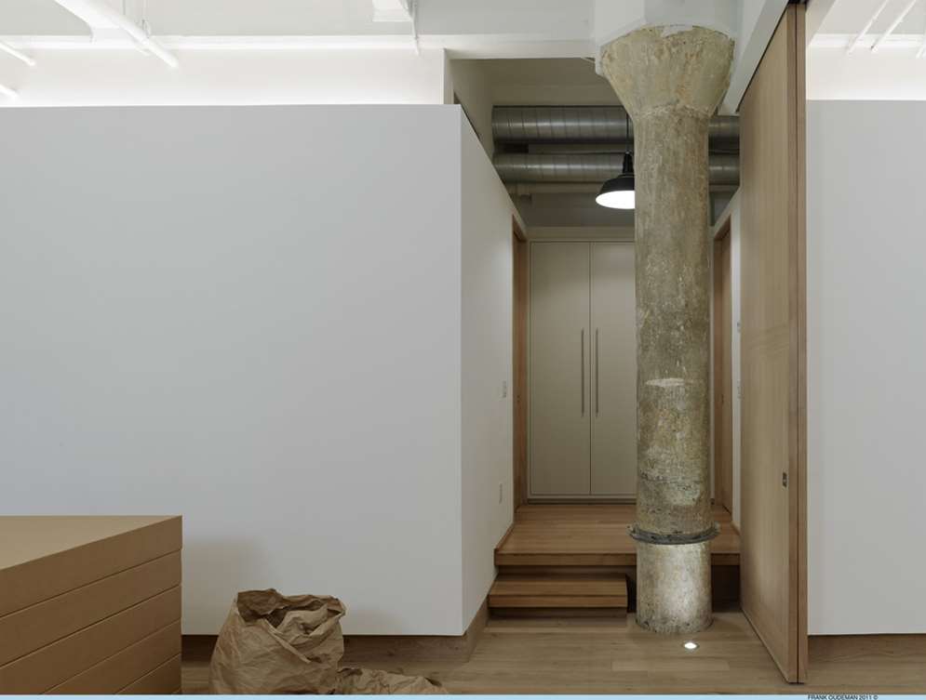

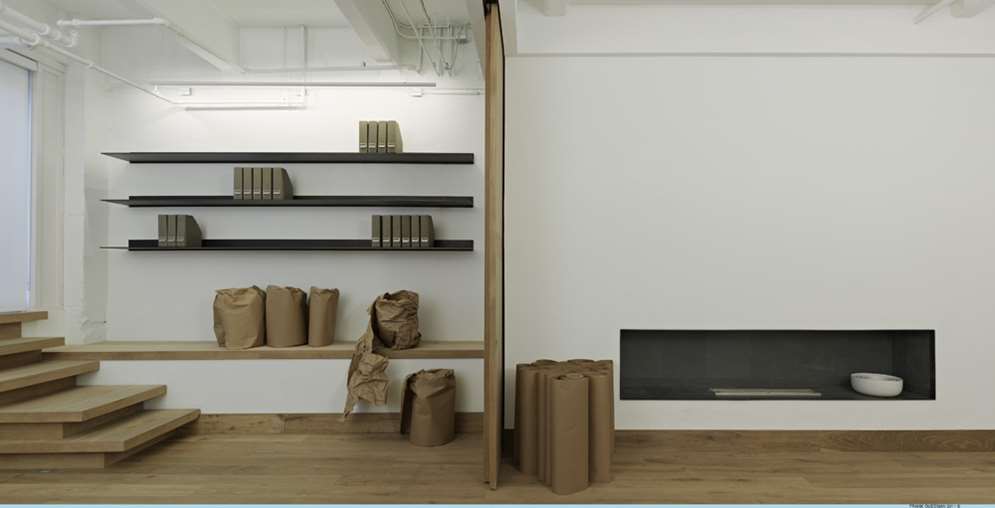
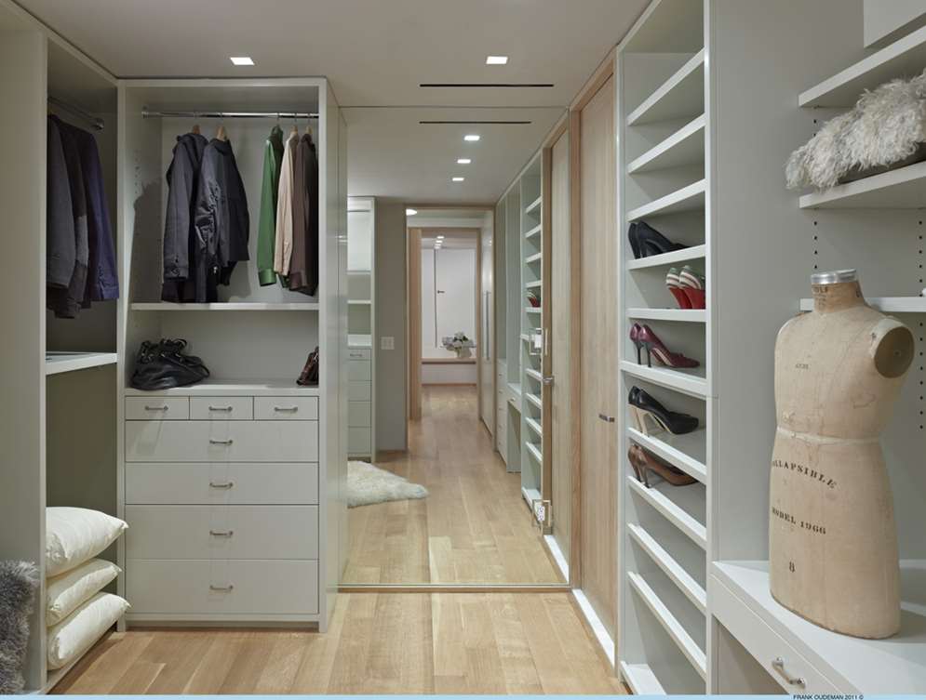
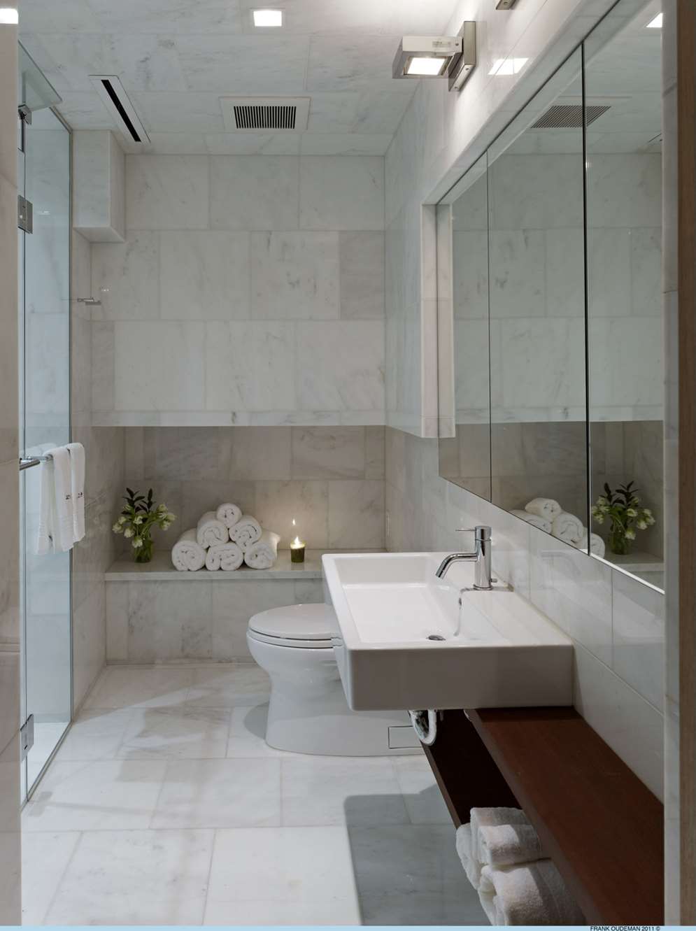
Discover more from Home Design Folio
Subscribe to get the latest posts sent to your email.

