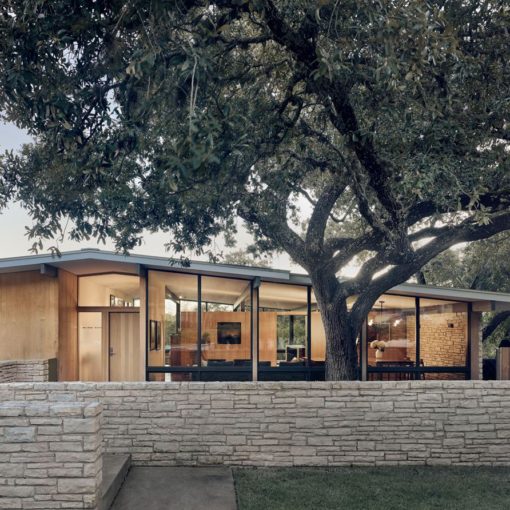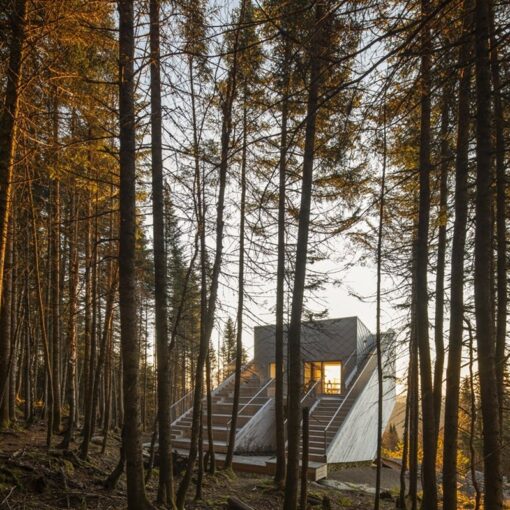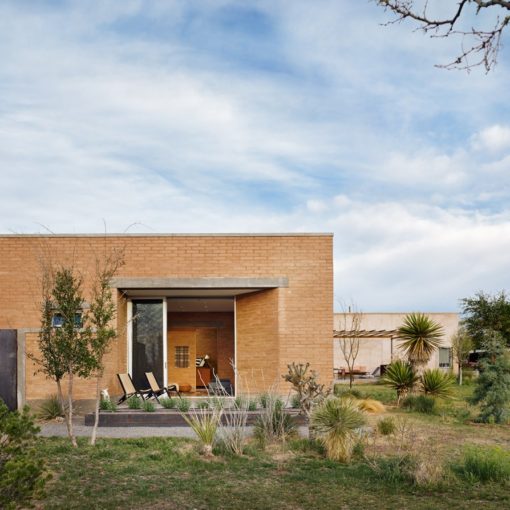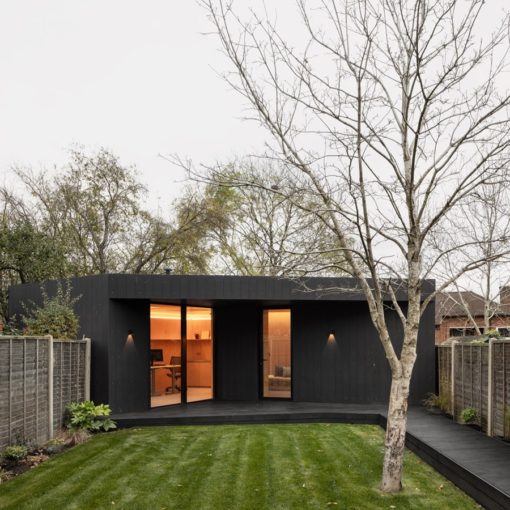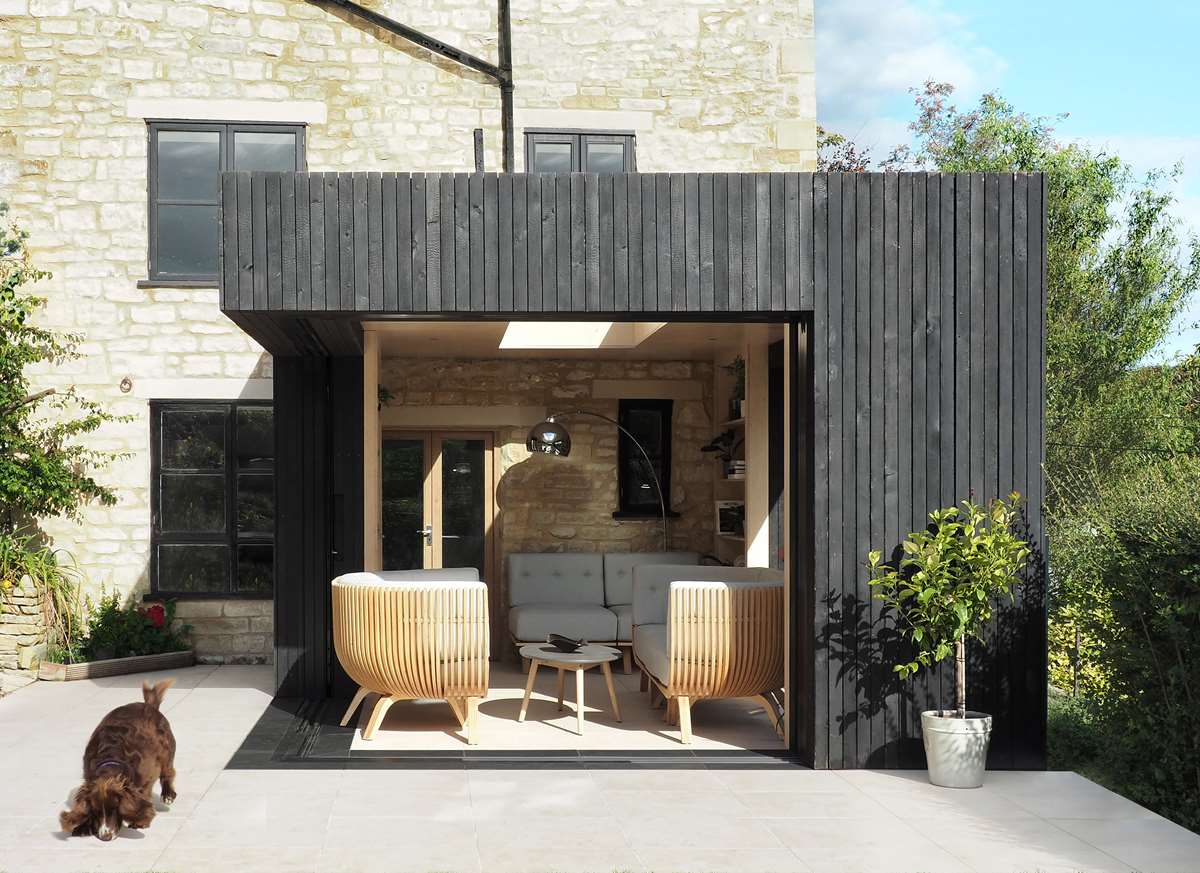
British practice George King Architects have designed and built a single room extension to a 17th-century cottage located in the Cotswolds, England. The small extension serves as a reading room overlooking the garden and features glass walls which can disappear entirely behind three timber bookcases. The timber bookcases also form the vertical structure of the reading room by supporting a cantilevered roof.
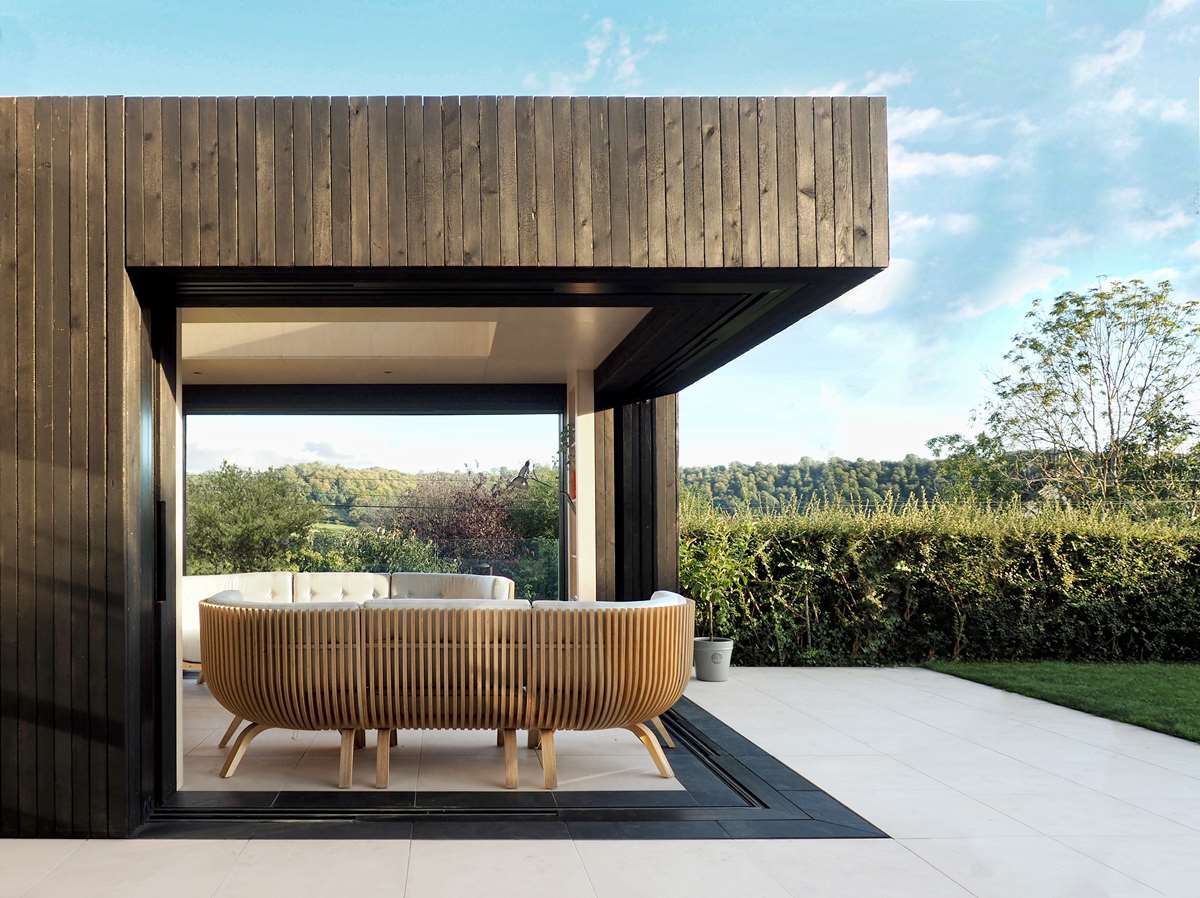
The unsupported roof corner allows space to open up into the garden, creating a surreal outdoor living room. The modular furniture made from plywood allows the user to reconfigure the layout and move the furniture inside or outside depending on the mood and weather.
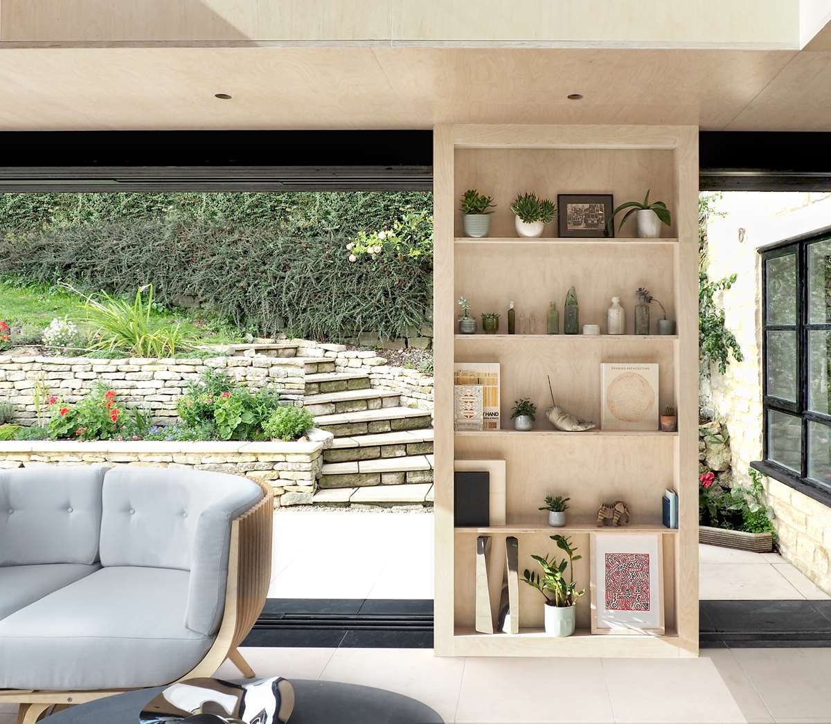
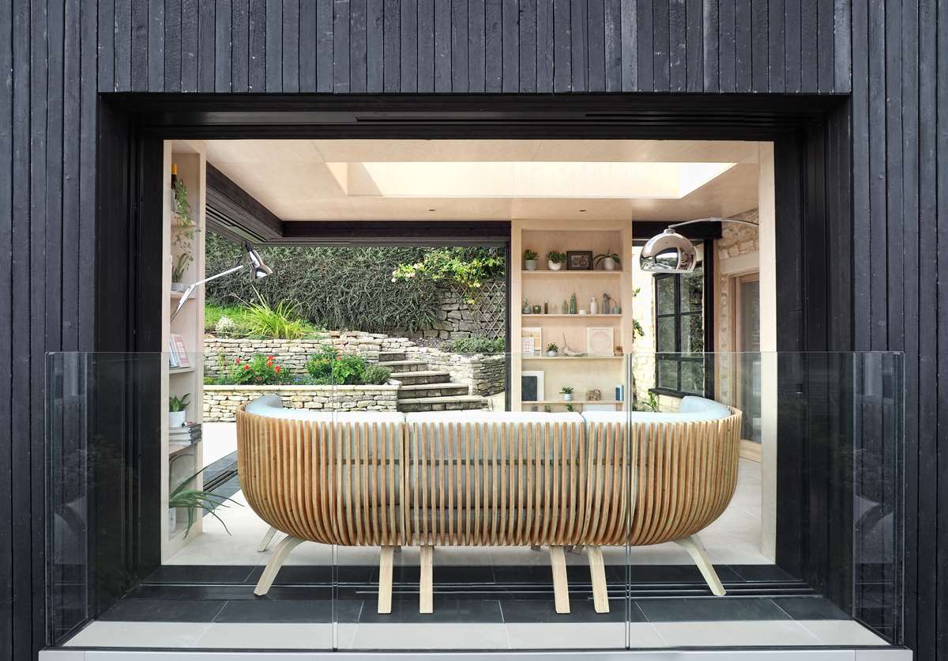
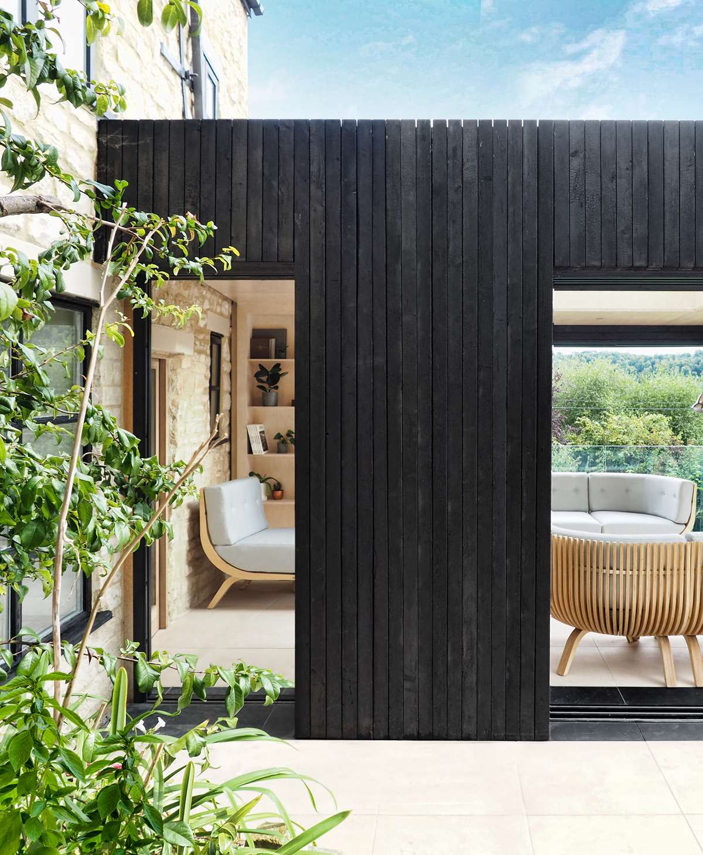
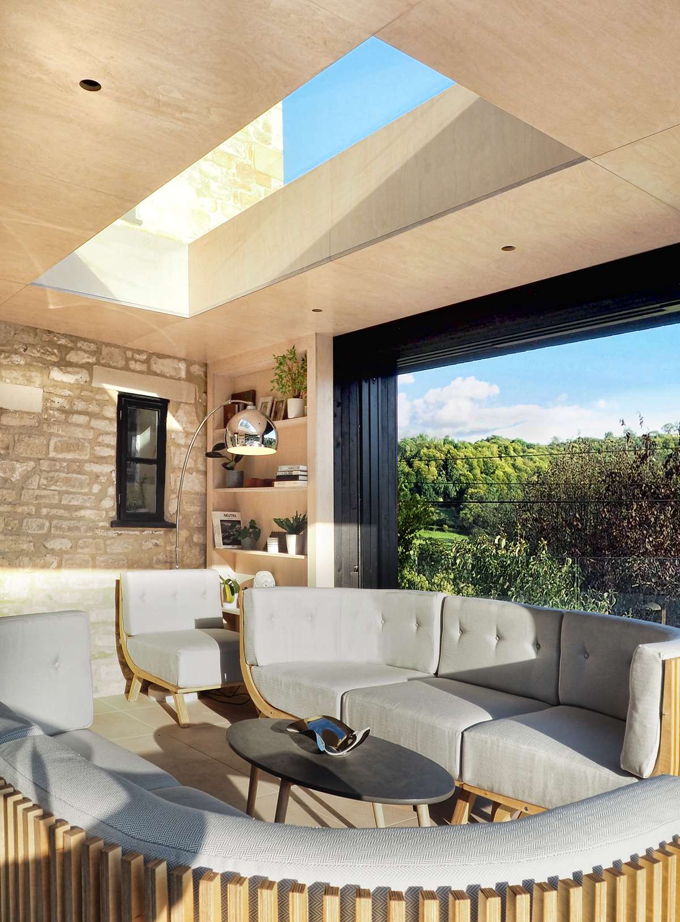
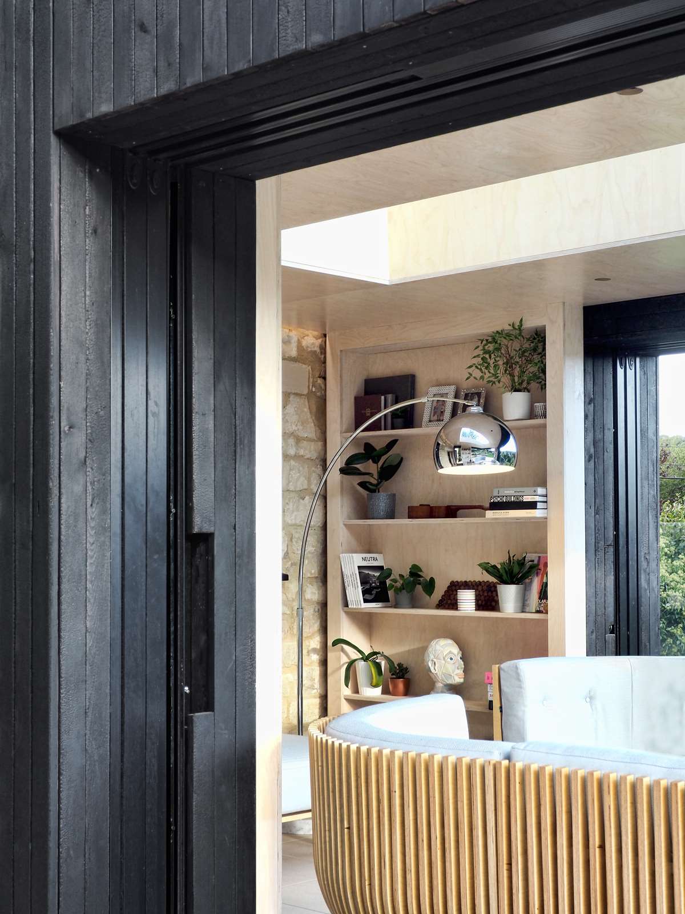
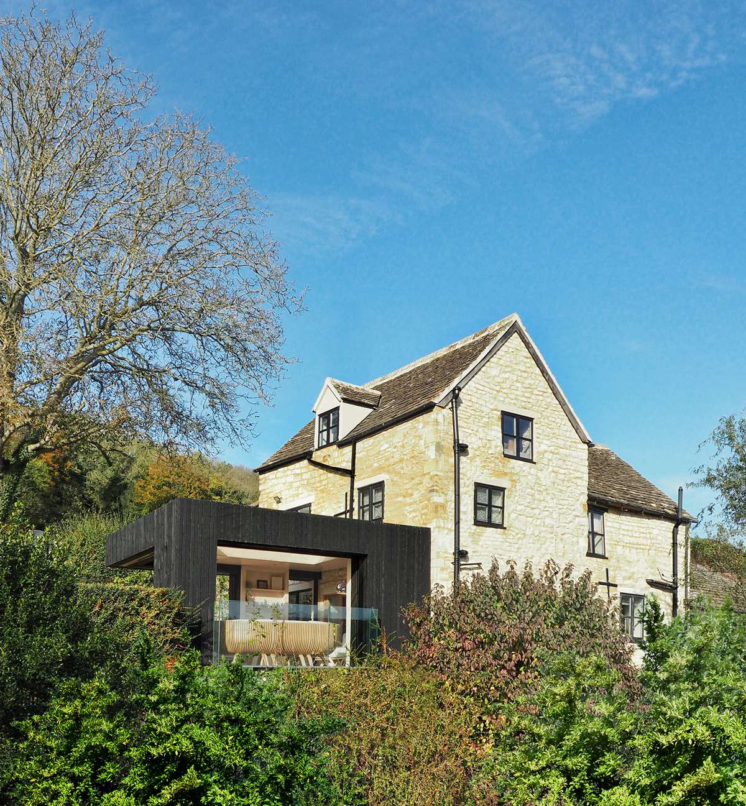
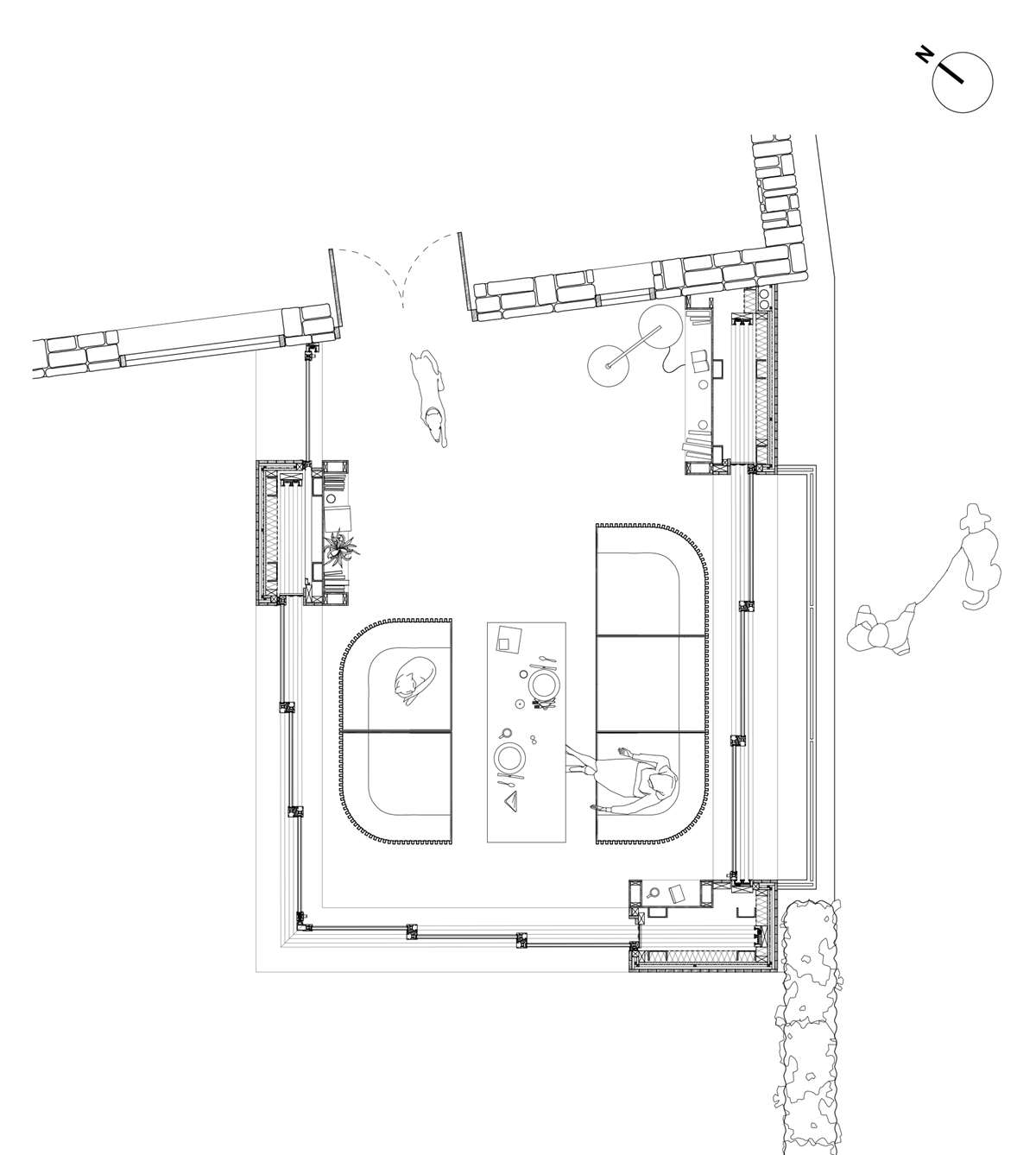
Photography: George King Architects
Discover more from Home Design Folio
Subscribe to get the latest posts sent to your email.

