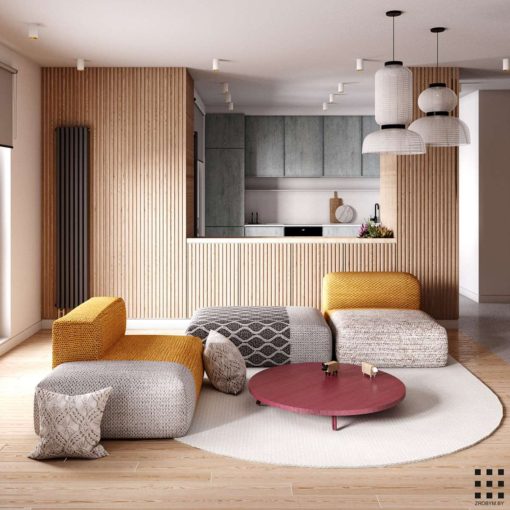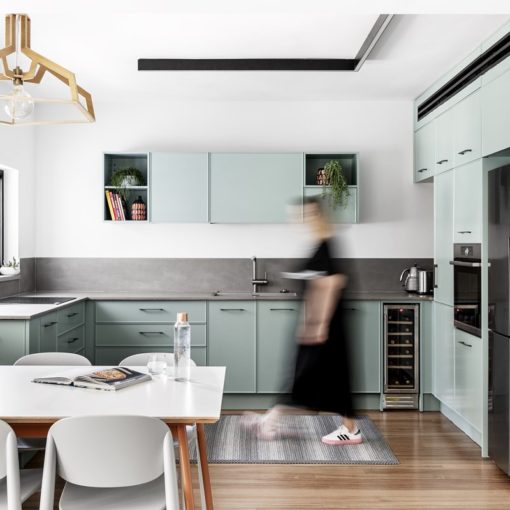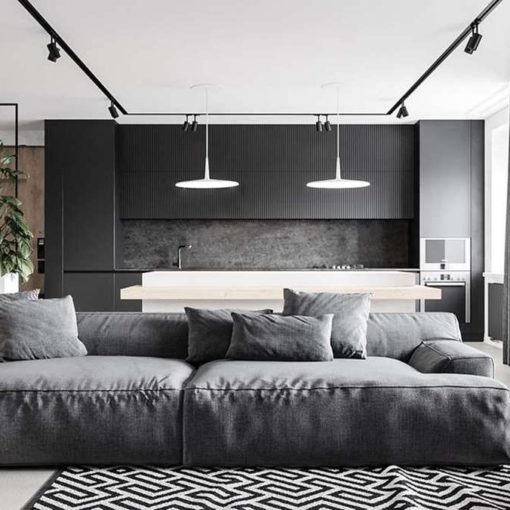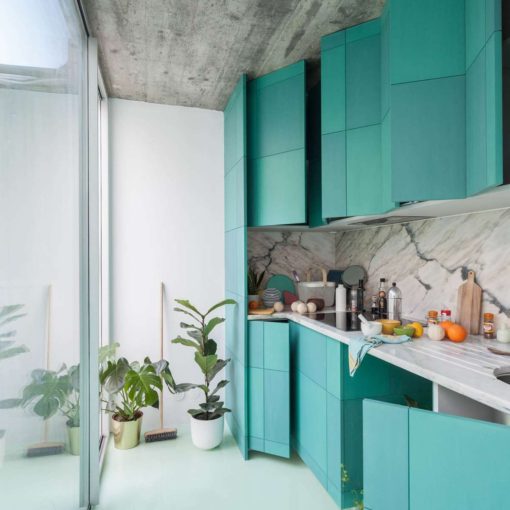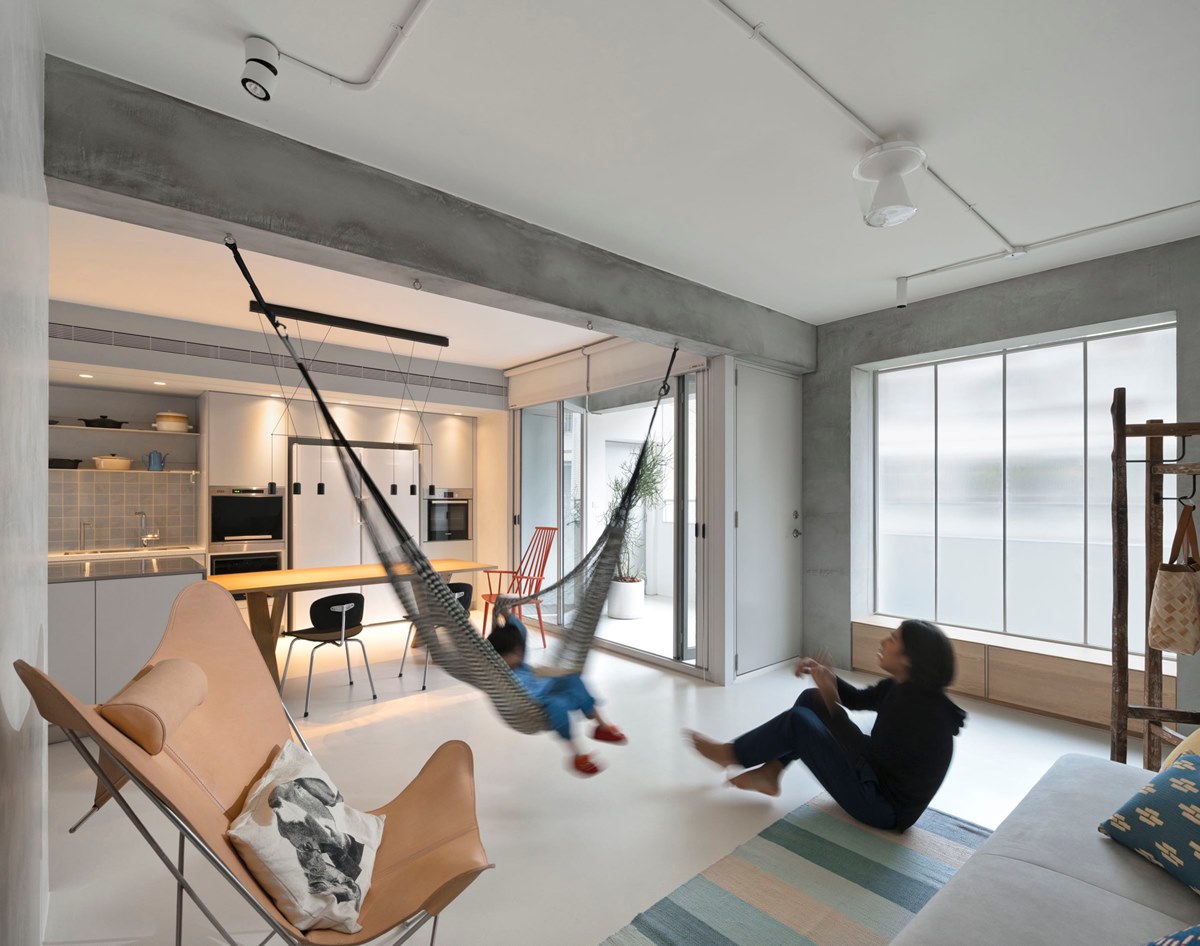
Taipei-based studio 2 Books Design have designed the interiors of a common type of apartment in Taiwan. The client has requested a solution to the problem of darkness in the interior space and the need for sufficient storage for children’s toys, books, and camping equipment. To address these issues, the designers have chosen to use a smaller partition wall to divide the space and create more open and spacious areas, as well as storage cabinets that do not obstruct the daylighting. The main material for the project is concrete, which is used for the floors and walls to create a warm and simple atmosphere. Concrete has become a central reference point for the design, with the other materials chosen to provide contrast and warmth to the smooth texture of the concrete. The extension part of the facade is made of beige, while the interior features grey oak wood.
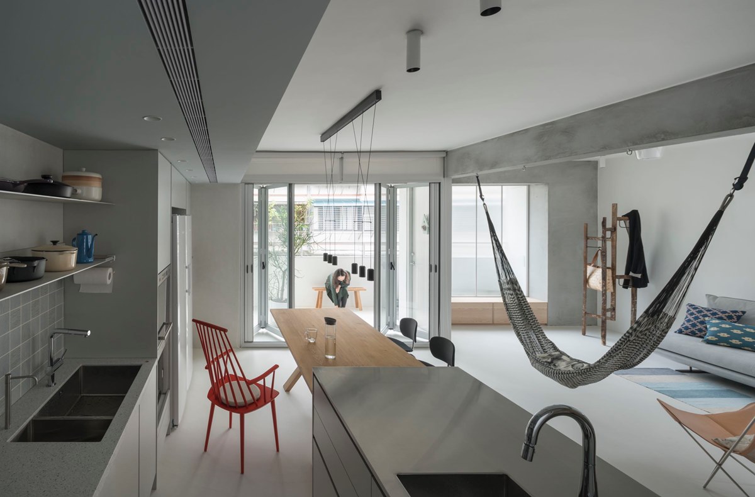
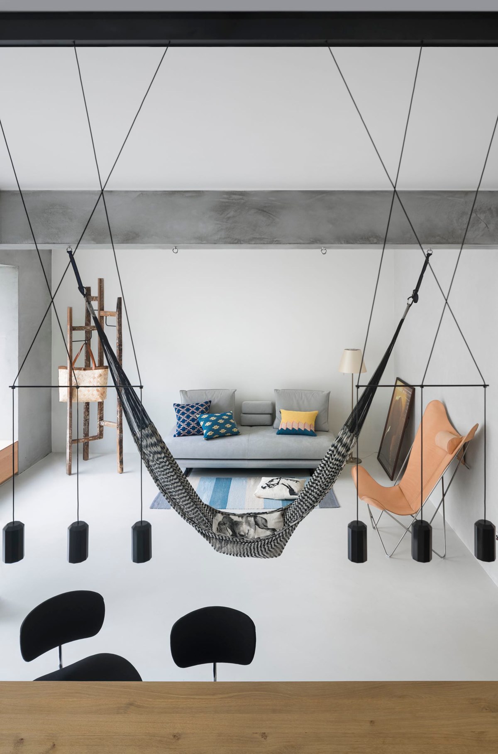
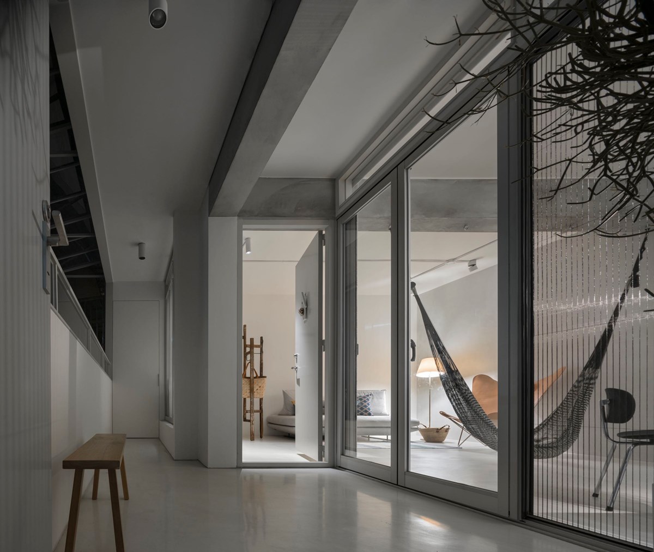
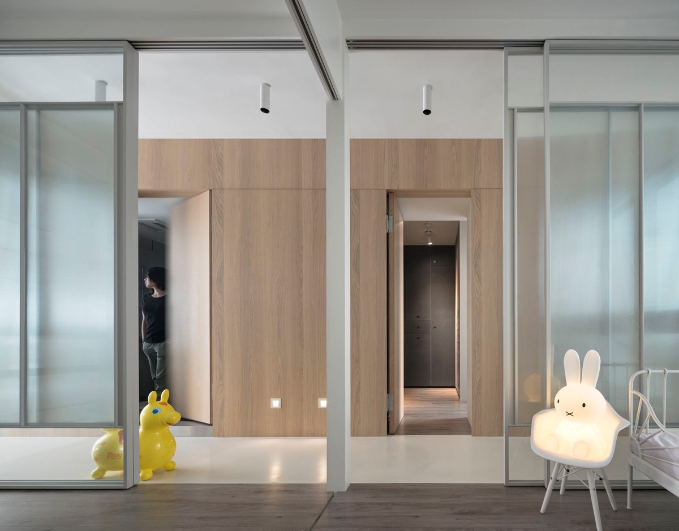
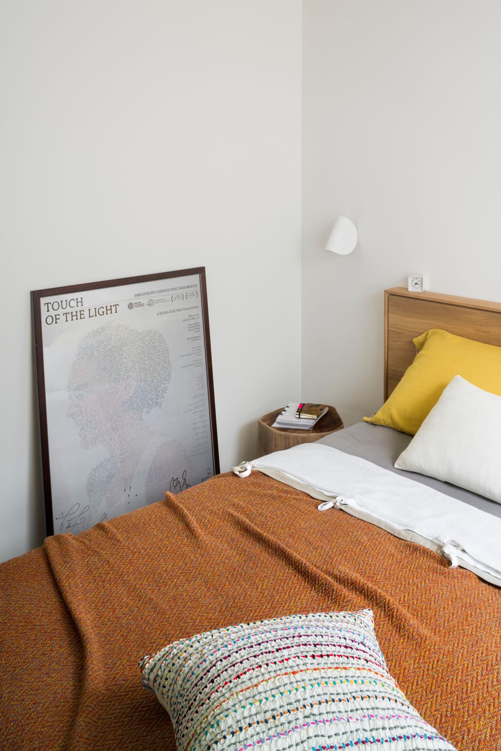
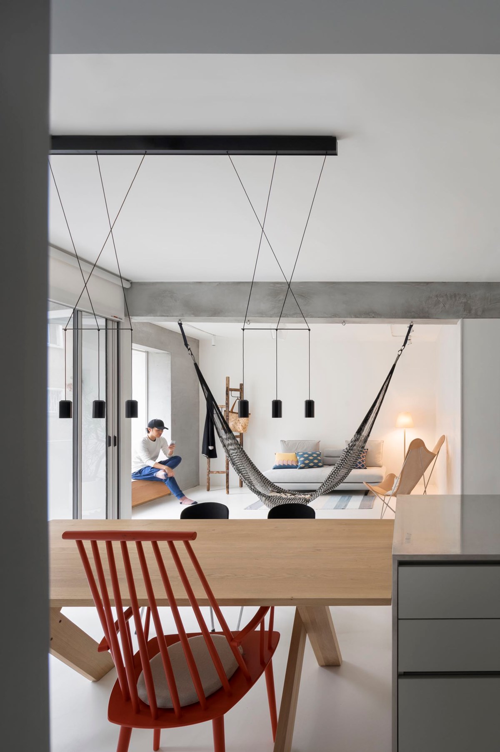
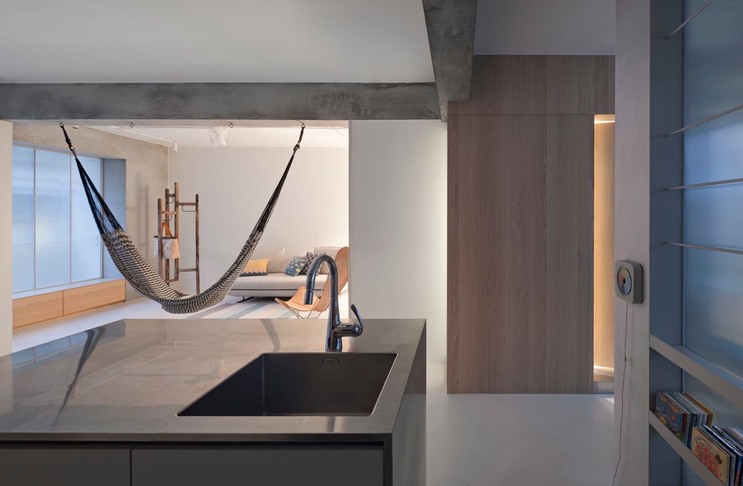
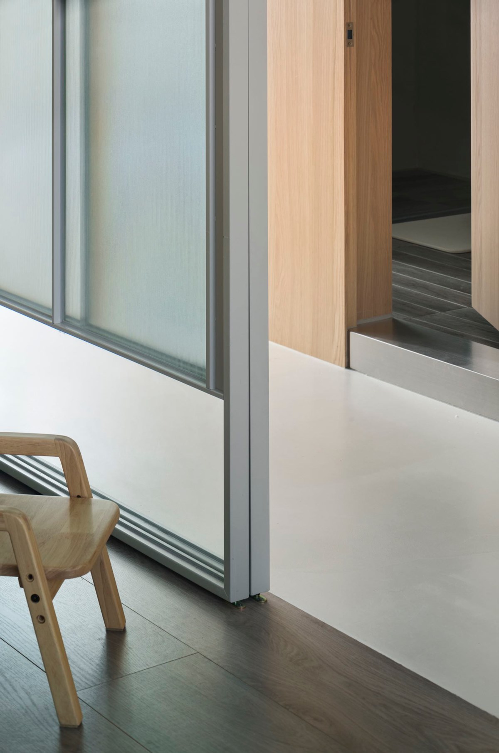
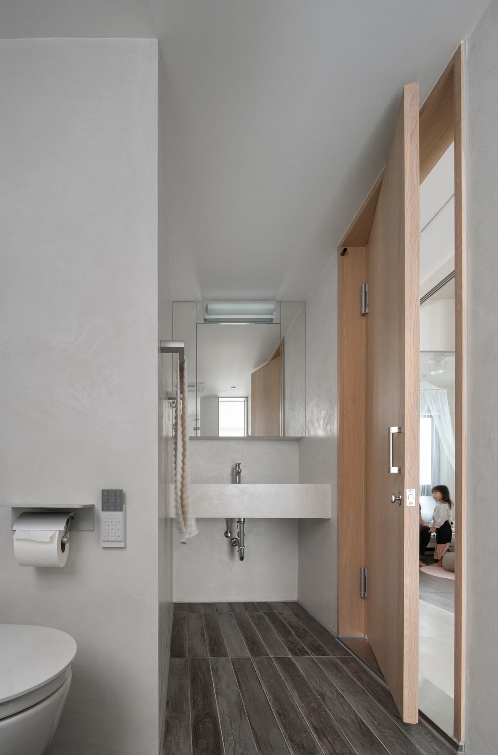
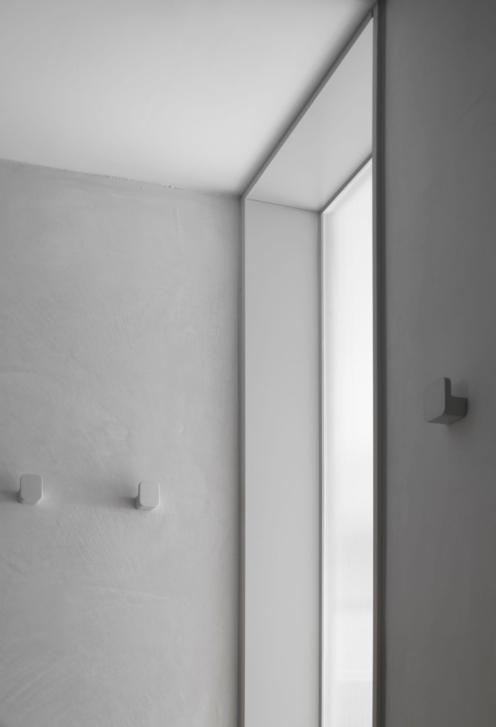
Photographer: Highlite Images
Discover more from Home Design Folio
Subscribe to get the latest posts sent to your email.

