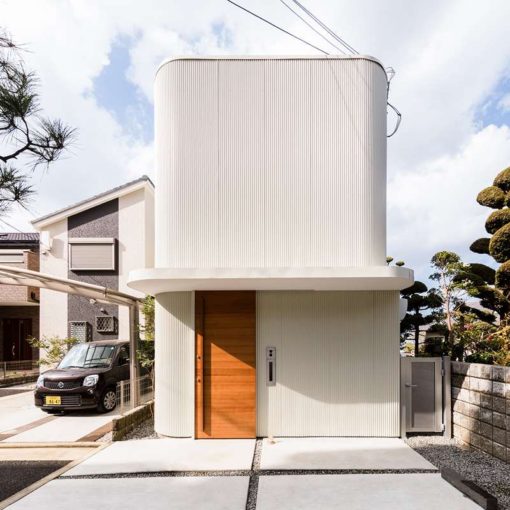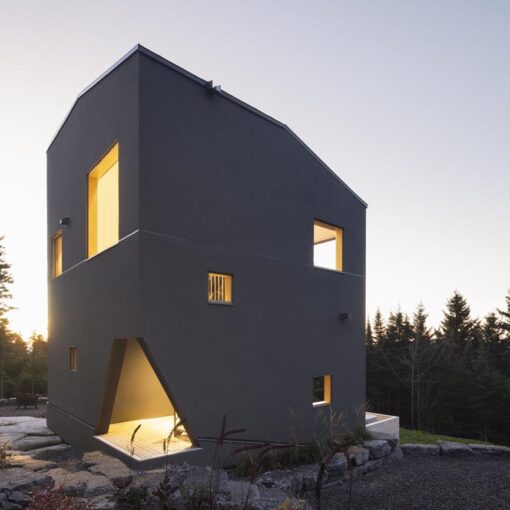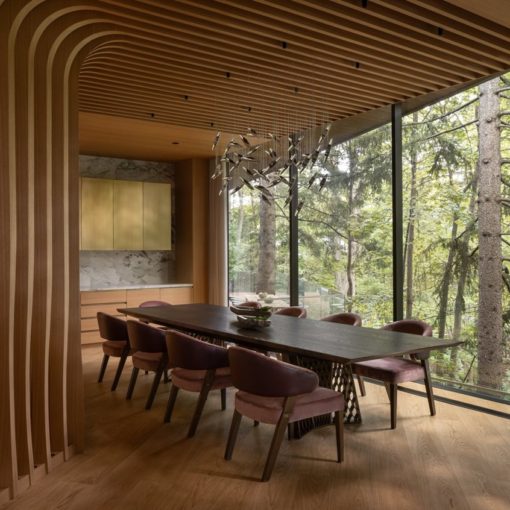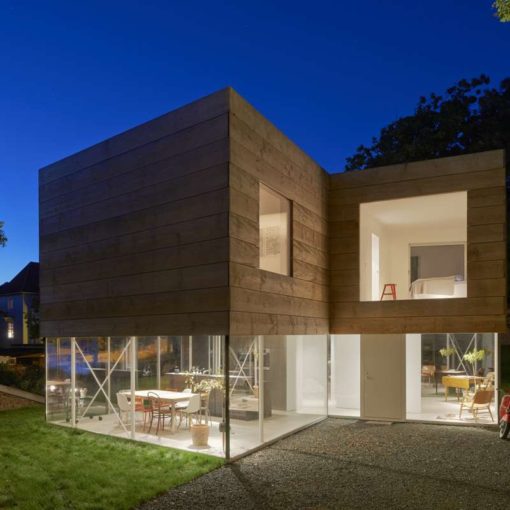
Japanese architect Takeshi Hosaka has built a small family home for a couple and their child. It is located in the downtown of Tokyo. The small family residence features windows on all four sides and several small and large balconies on the inside.

From the architects, “When looking at the neighborhood, the window side and the balcony were in every house, it was also a place and tool for communication with the town. We set up windows on the 4 sides, and put large and small balconies on the indoor side of the window to make it a place of life. The balcony at the window side has a feeling of being like being outside though it is inside the house.”












Photography: Koji Fujii Nacasa&Partners Inc
Discover more from Home Design Folio
Subscribe to get the latest posts sent to your email.




