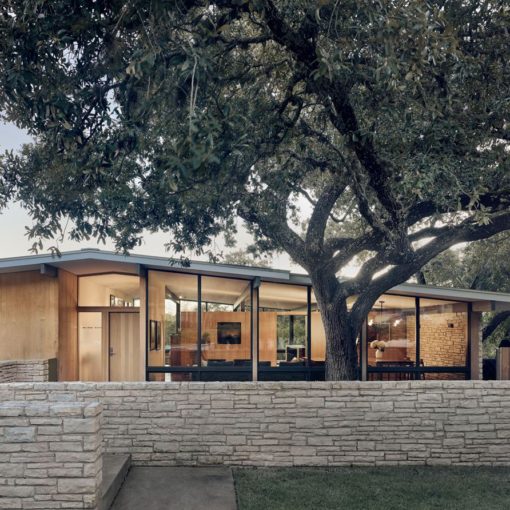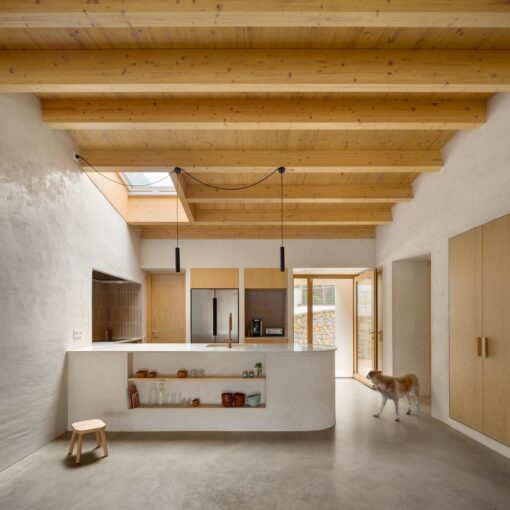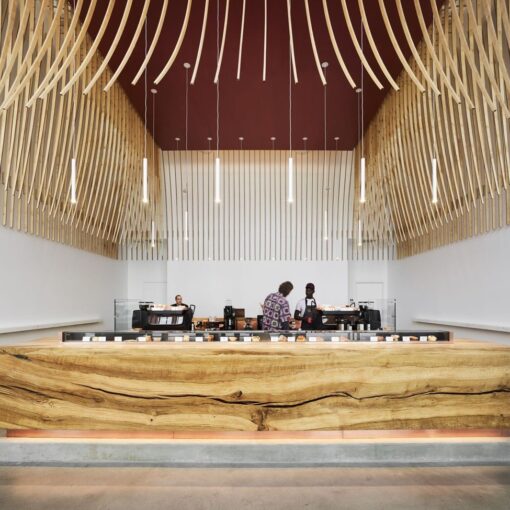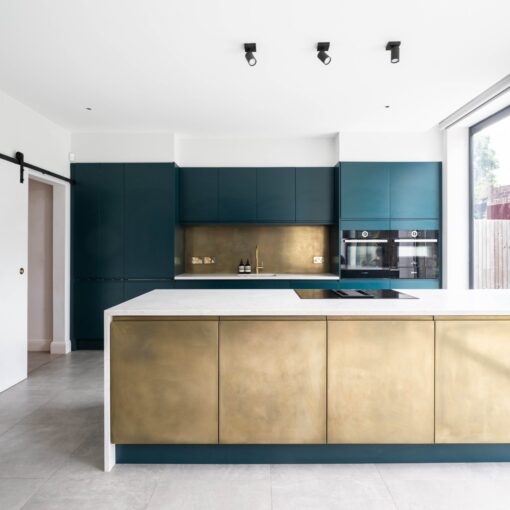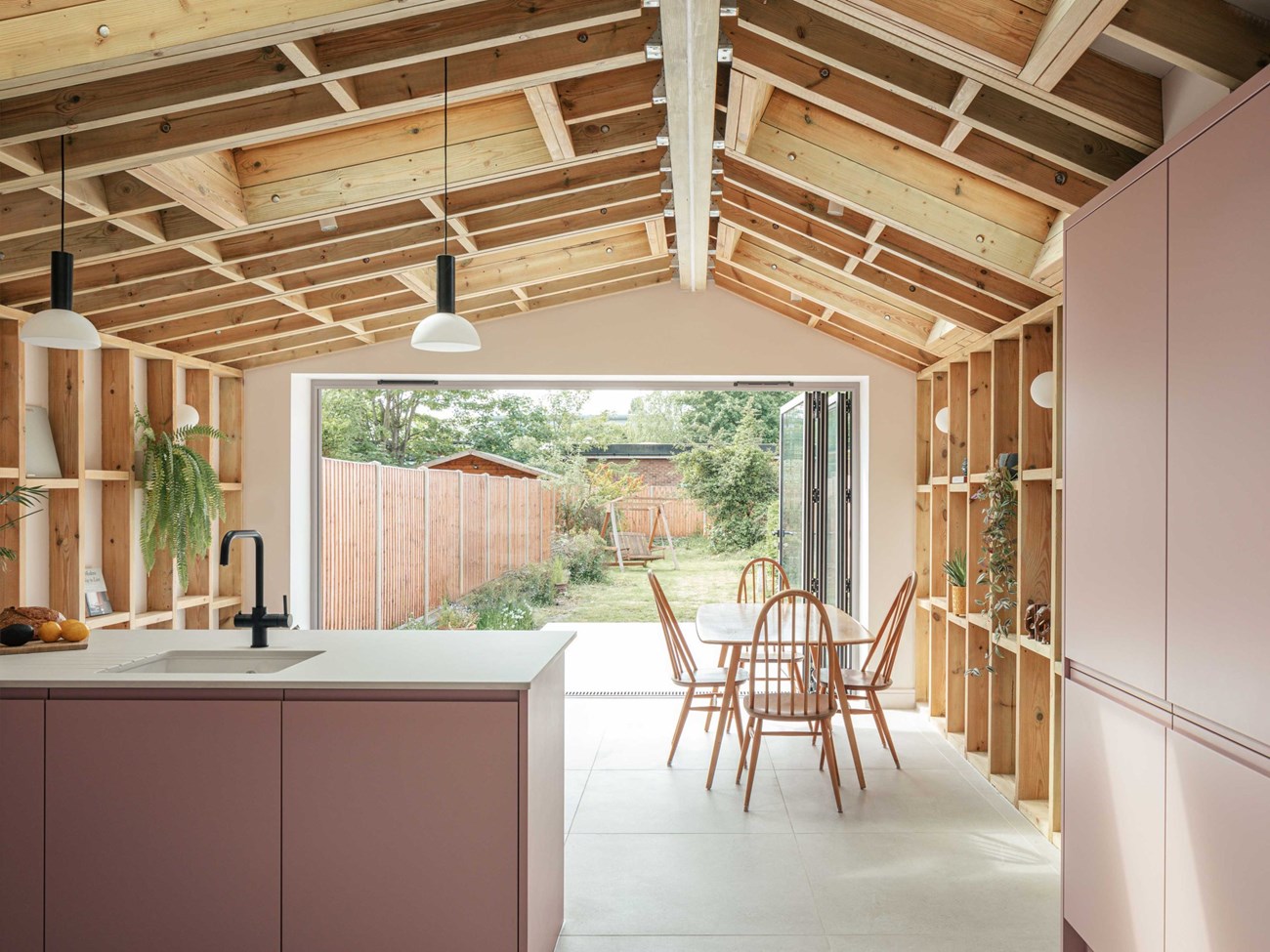
The Brookscroft Road Rear Extension in Walthamstow is a remarkable example of innovative design by ROAR Architects. With its imaginative use of exposed timber construction and structural ingenuity, this project transforms a modest terraced house into a striking and functional space.
Exterior Design: A Playful Brickwork Statement
The rear extension is clad in red-toned bricks that harmonize with the existing home while introducing a playful twist. The projecting bricks, arranged in a randomized pattern within a rigid stretcher bond, add visual interest and texture to the façade. This dynamic design approach creates a captivating focal point for the property, blending timeless materials with contemporary creativity.
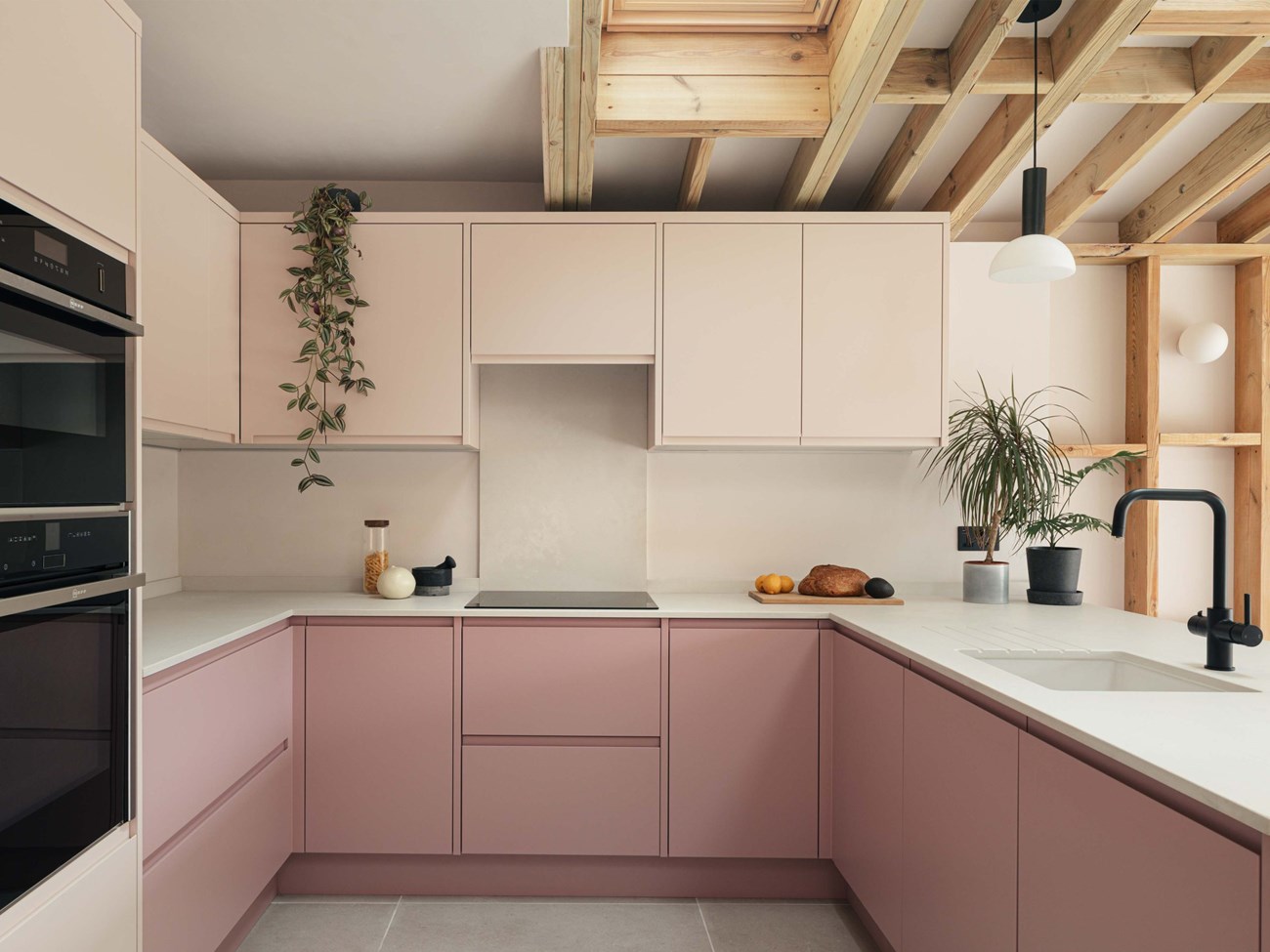
Reimagined Interiors: A Light-Filled Sociable Space
Inside, the extension reconfigures the spatial layout to create an open and inviting kitchen-dining area, perfect for entertaining. Large doors seamlessly connect the interior with the patio and garden, enhancing the flow between indoor and outdoor spaces.
A simple pitched roof elevates the extension’s interior, with ceiling heights reaching an impressive three meters at their peak. Strategically positioned roof lights add another layer of sophistication, bringing abundant natural light into the space while framing key activities throughout the day.
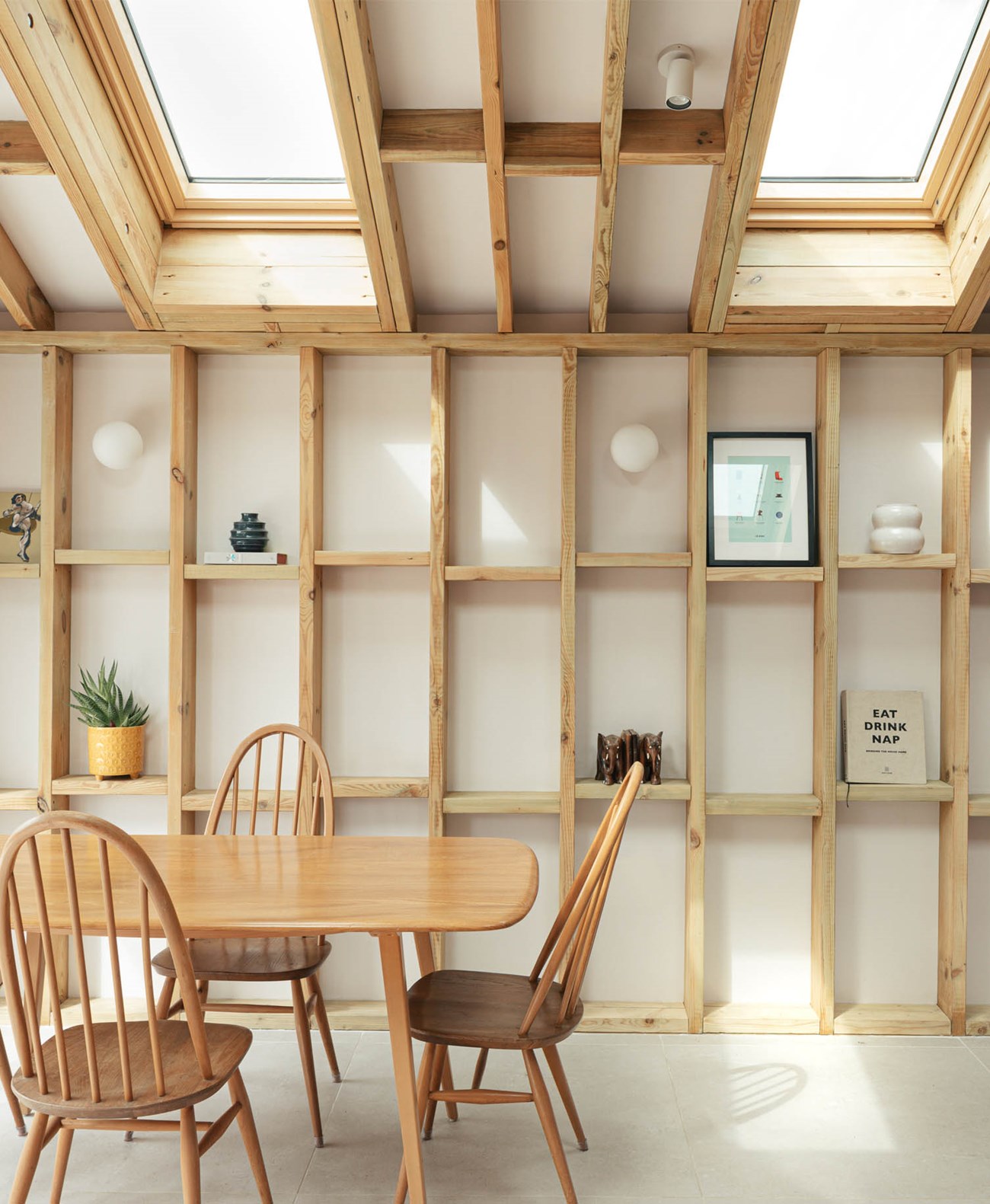
Bold and Functional Timber Niches
One of the standout features of this design is the exposed timber construction, which serves both structural and decorative purposes. Vertical and horizontal studs form niches that double as a functional gallery wall, allowing the homeowner to display personal objects in a playful, ever-evolving arrangement. This thoughtful detail adds character and adaptability to the space.
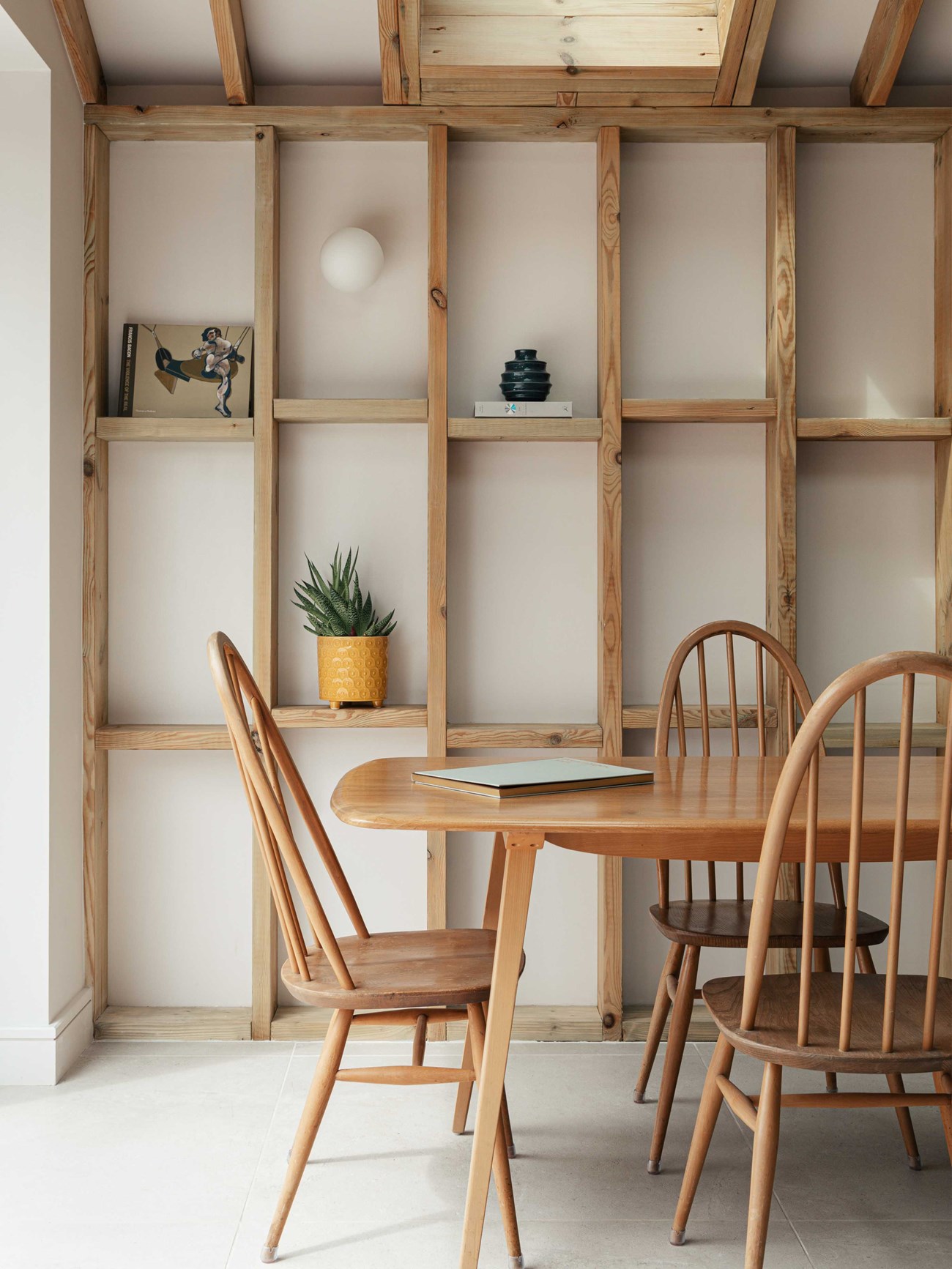
Clever Design Details for Everyday Living
The kitchen’s centerpiece is a sleek island with a white worktop, a flush-mounted sink, and an extended countertop that serves as a practical breakfast bar. This design element creates a clear distinction between the kitchen and dining areas while maintaining a cohesive flow.
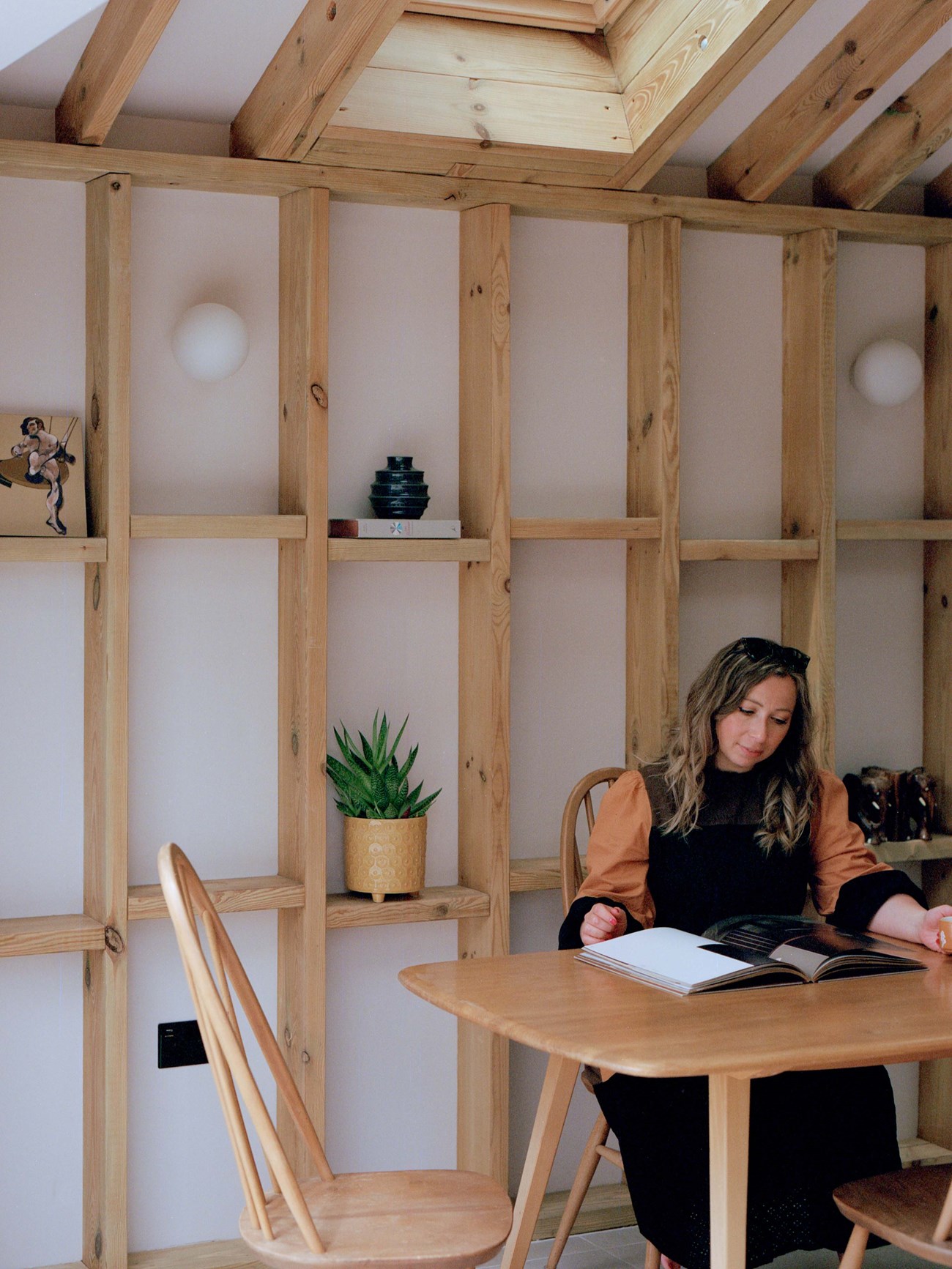
A Purposeful and Dynamic Space
By embracing exposed materials and intentional design choices, ROAR Architects have delivered a purposeful and dynamic living environment. The textural timber interior, combined with clever architectural interventions such as offset roof lights and playful brickwork, ensures that the extension is not just functional but also a joy to inhabit.
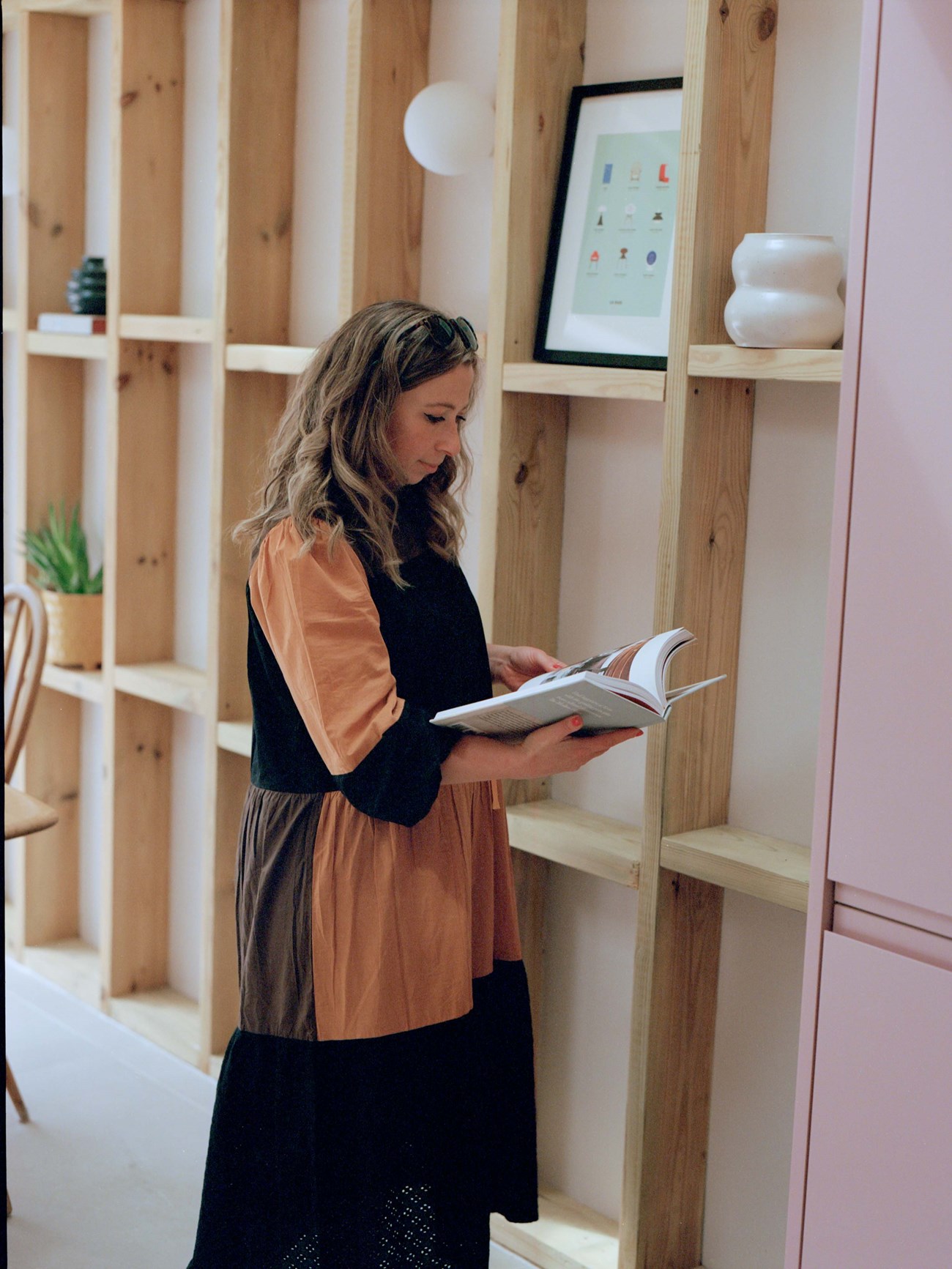
A Perfect Blend of Form and Function
The Brookscroft Road Rear Extension is a testament to the power of thoughtful design. ROAR Architects have turned a modest space into a bold architectural statement, showcasing how even the smallest projects can be transformative with the right creative vision.
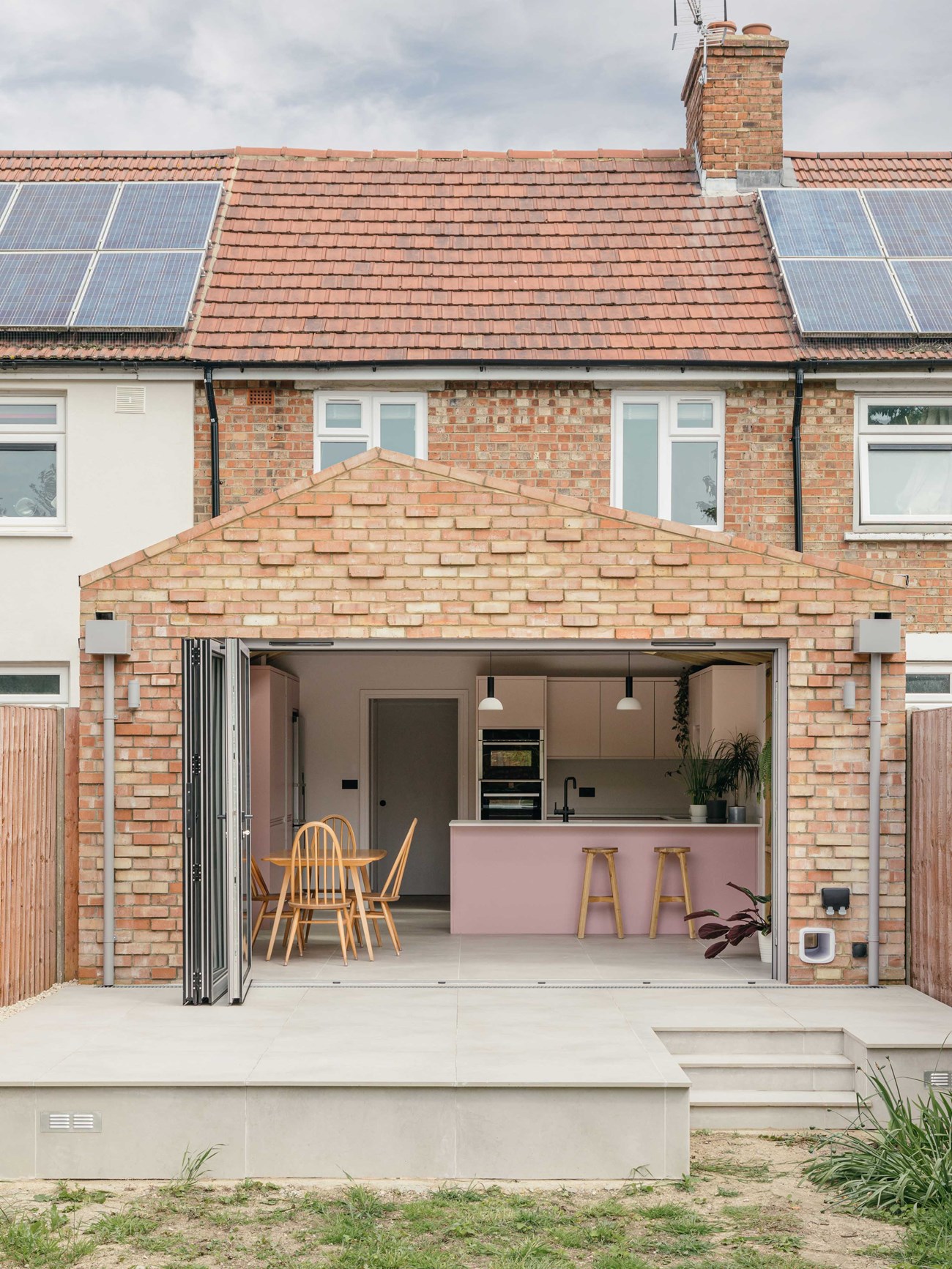
Image Courtesy: ROAR Architects
Discover more from Home Design Folio
Subscribe to get the latest posts sent to your email.

