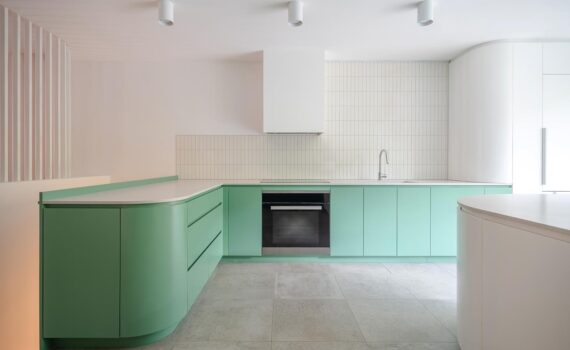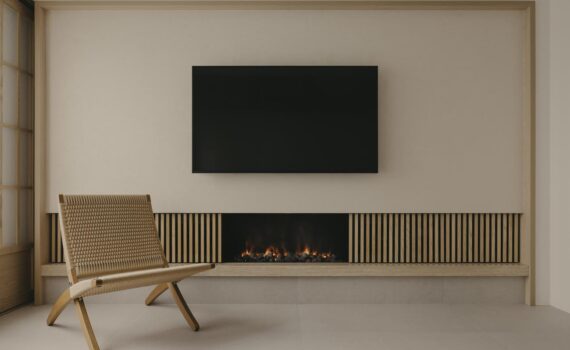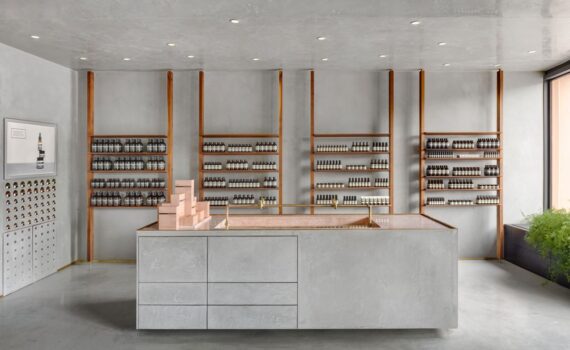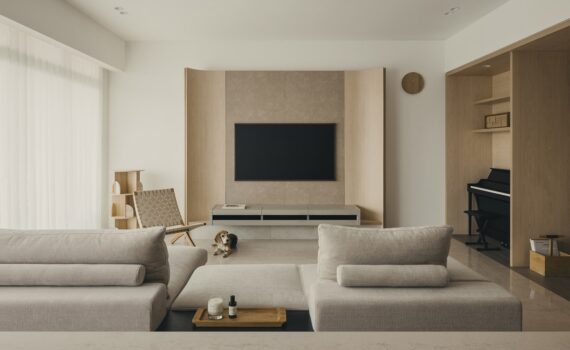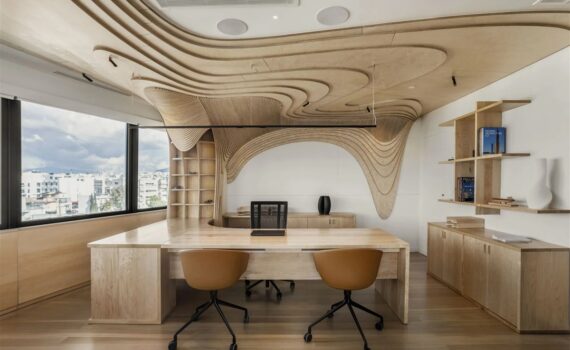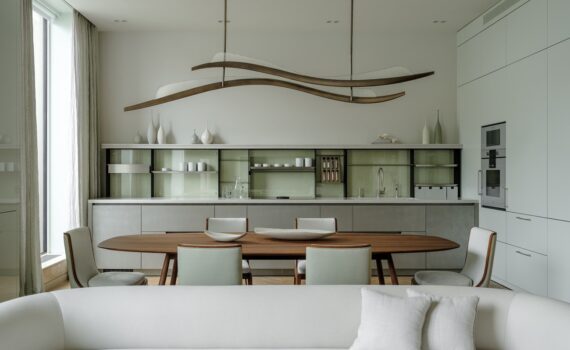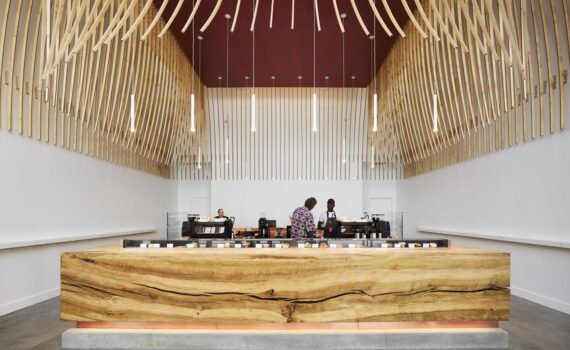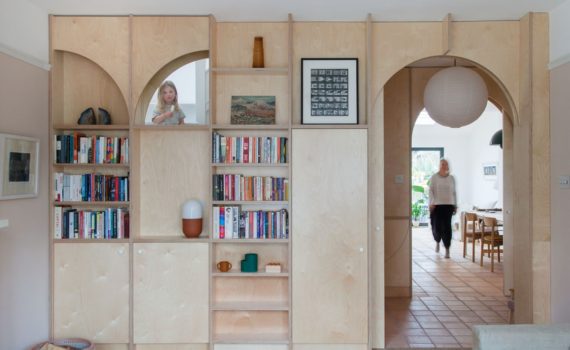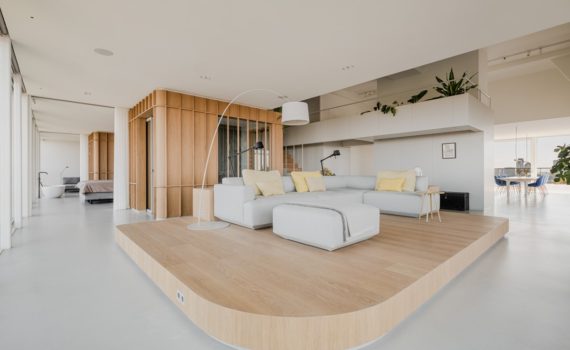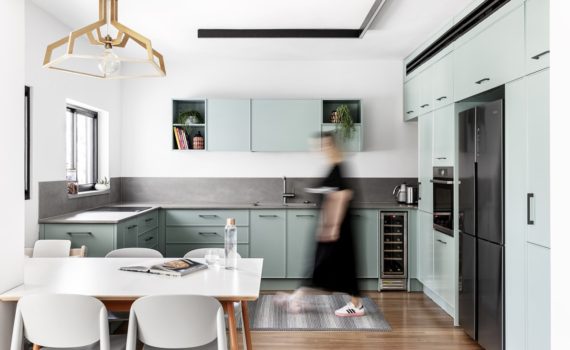Nestled in the heart of Montreal’s Little Burgundy borough, the Quesnel Apartment project by _naturehumaine transforms a ground-floor unit in a 1920s five-unit plex into a bright, inviting family home. The […]
Interiors
Nestled in the vibrant cityscape of Singapore, The Residence by Right Angle Studio is a stunning duplex apartment that redefines contemporary living. Following the success of Residence L, this masterpiece marks […]
Nestled in the heart of Vancouver’s Kitsilano neighborhood, the Aesop boutique stands as a masterpiece of design, drawing inspiration from the breathtaking geography of Vancouver Bay. Designed by _naturehumaine, this store […]
Right Angle Studio has yet again demonstrated its expertise in crafting timeless and functional living spaces with its Embrace Apartment Interiors. Designed specifically for a busy, multi-generational family, this interior design […]
Located in the ONASSIS GROUP headquarters in Athens, a small 38sqm office has been transformed by Tenon Architecture into an inspiring blend of organic shapes and modern minimalism. This redesign shows […]
Oleg Klodt Architectural Bureau has once again impressed with an exceptional design project: a modern penthouse in a beautifully reconstructed 19th-century building in Moscow’s Polyanka 44 neighborhood. This stunning residence is […]
The Caffè by Mr. Espresso, located in downtown Oakland, California, is a testament to the harmonious blend of Italian cultural heritage and modern minimalist design. Designed by the architectural firm jones […]
This project by Nimtim Architects completely reinvents a 1920s semi-detached house by adding a functional and warm joinery element to the family space. The focus was on enhancing connectivity, daylight and […]
Bureau Fraai designed a luxurious penthouse in a former office building, transformed into a high-end residential building, with panoramic views of both the sea and the city center. To fully embrace […]
This apartment project in Tel Aviv by WE Architects aimed to transform a disconnected and disjointed space into a cohesive and harmonious home for a young family. The old dining area […]

