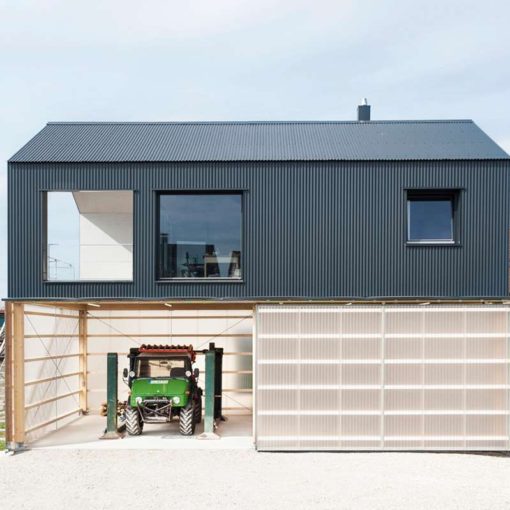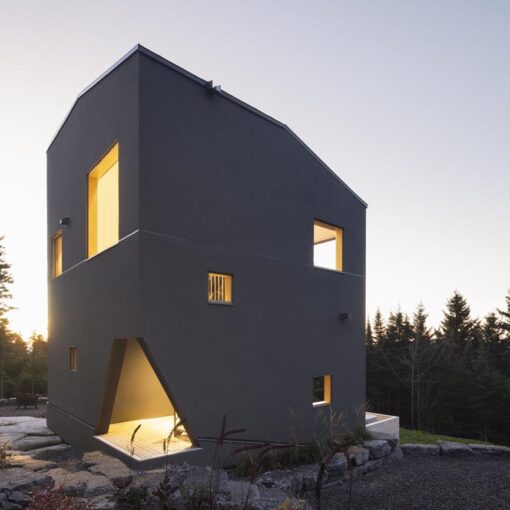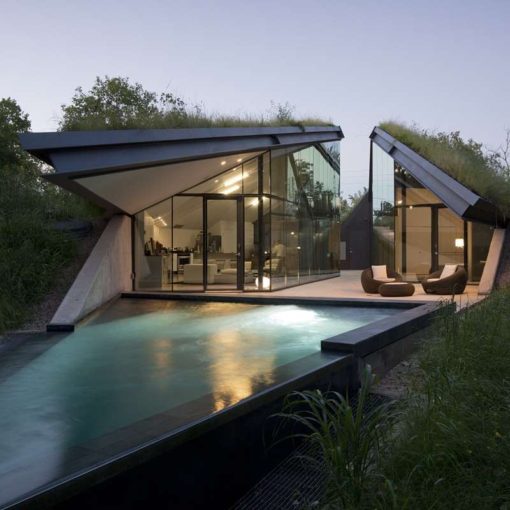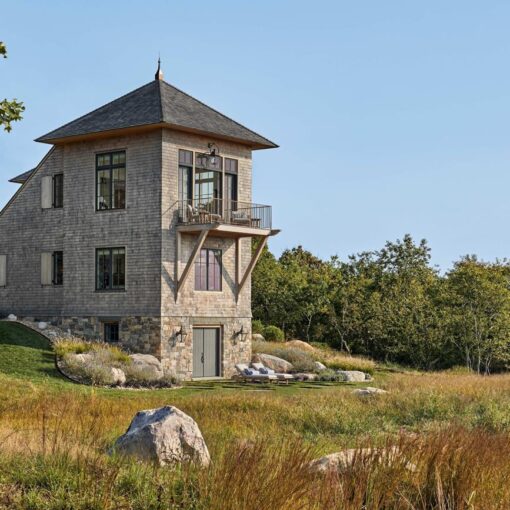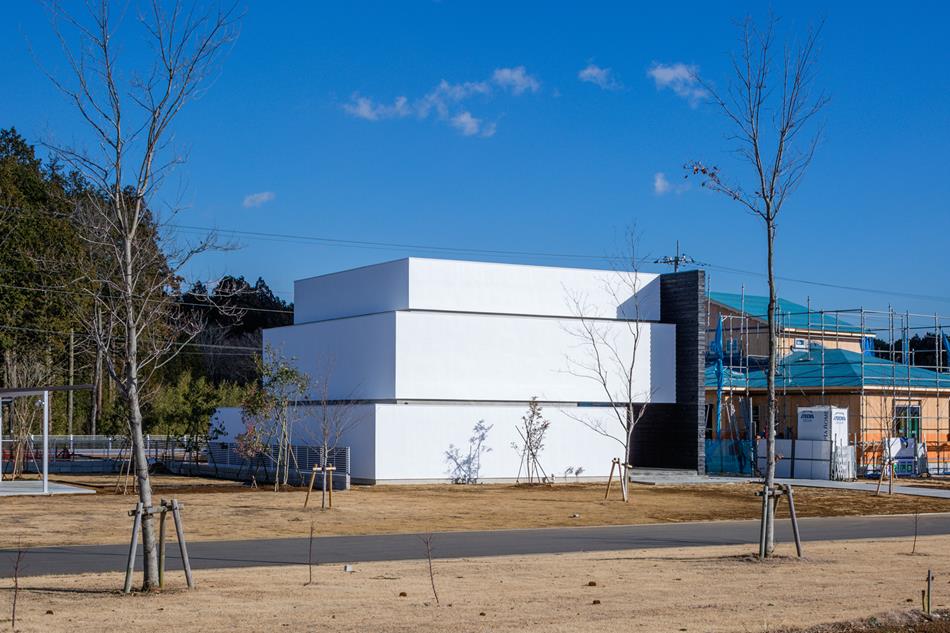
The Circle House by Japanese practice Kichi Architectural Design gets its name from the exterior façade which looks like the image of three overlapping circles floating on the surface of a river. The first circle acts as a compound wall for the house. The second circle covers the balcony on the second floor. And the third circle is a boundary wall to the flat roof. Built for a married couple and their children, the interior combines traditional Japanese tatami-floored space with modern-vintage living space.
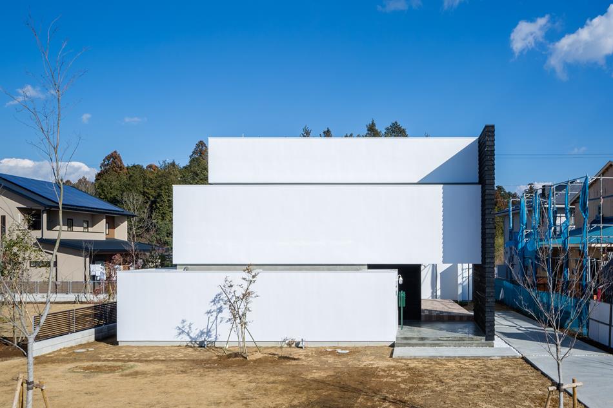
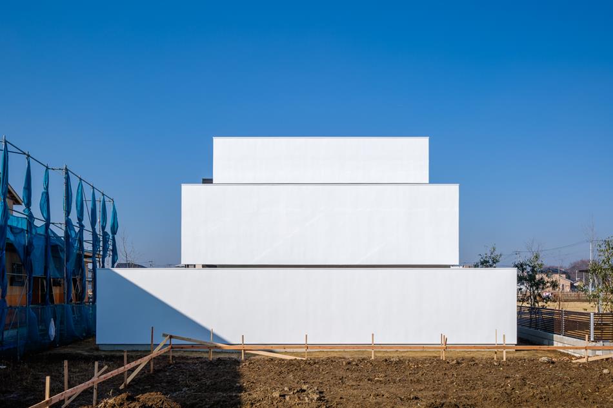
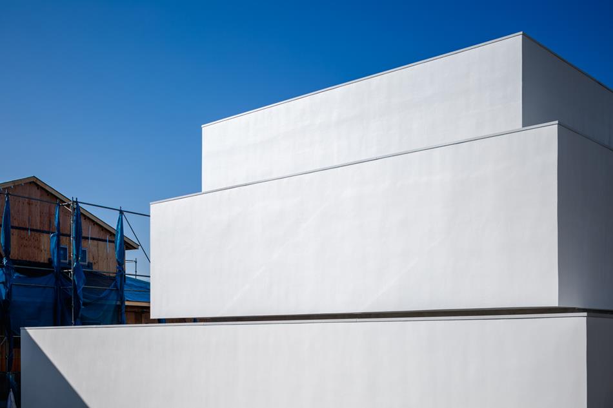
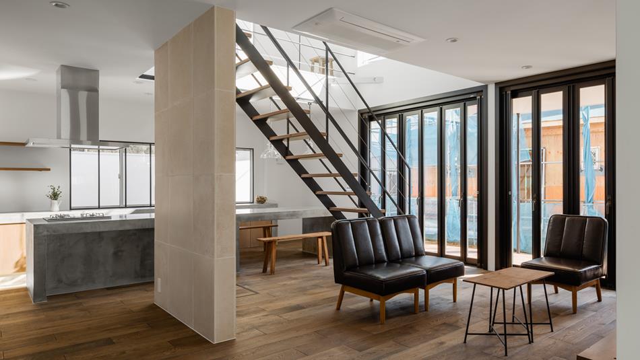
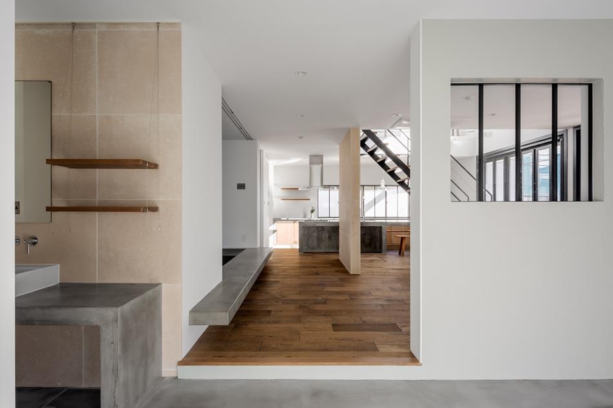
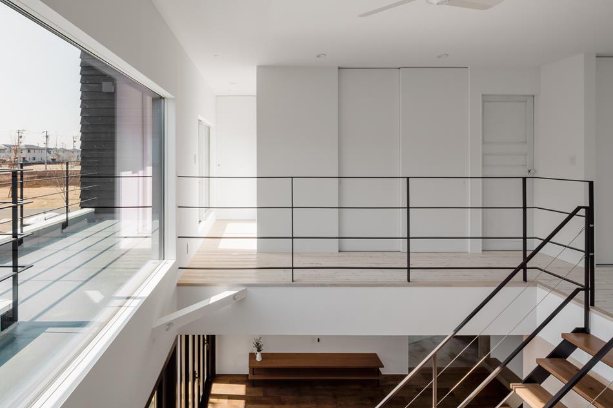
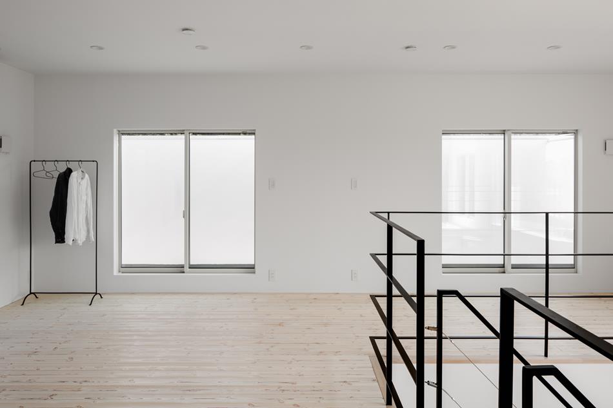
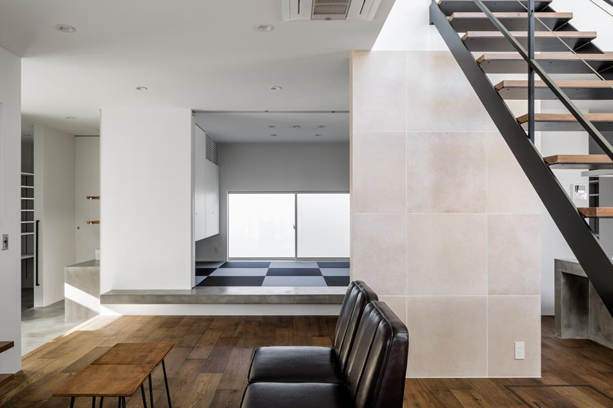
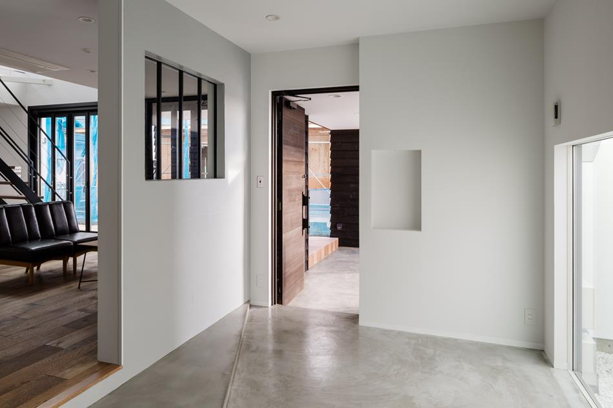
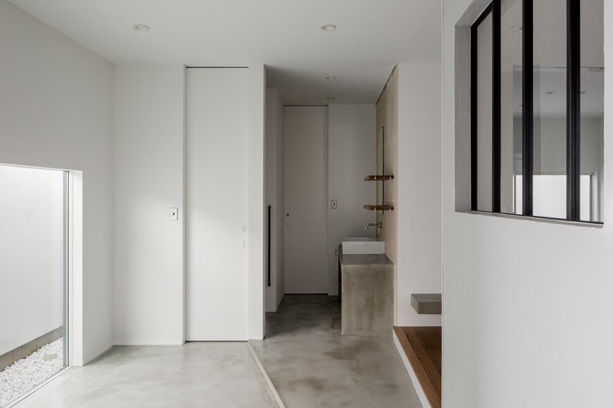
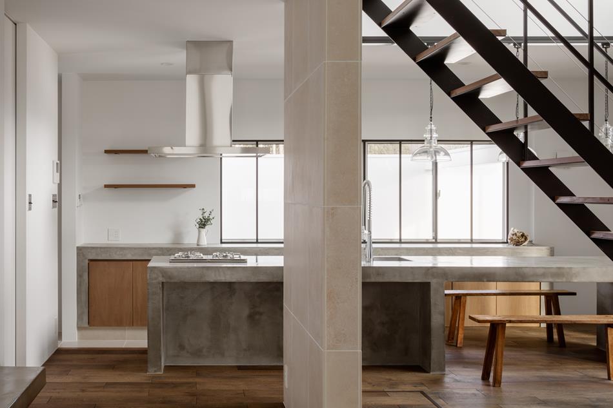
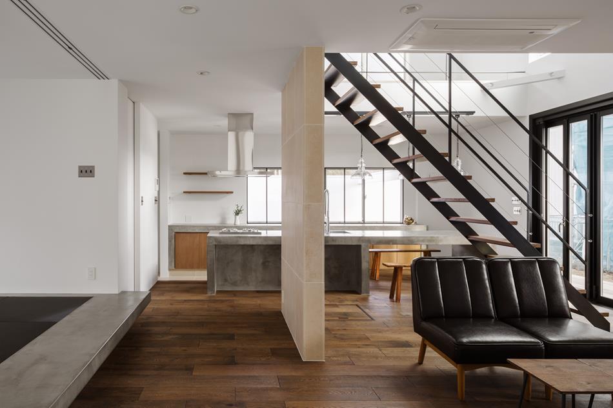
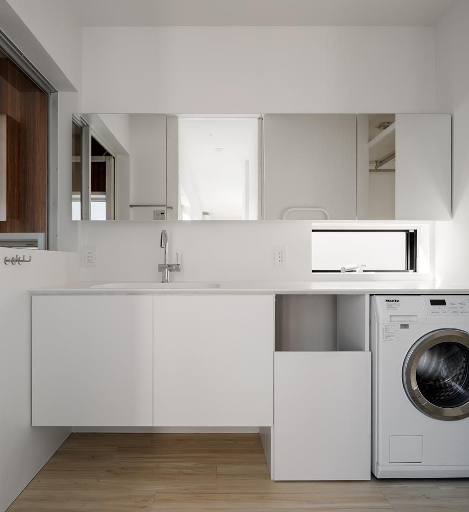
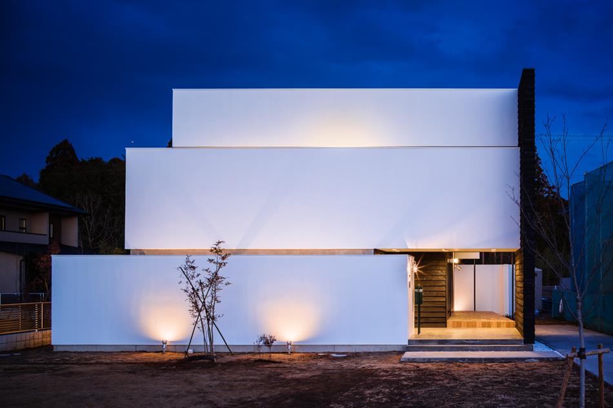
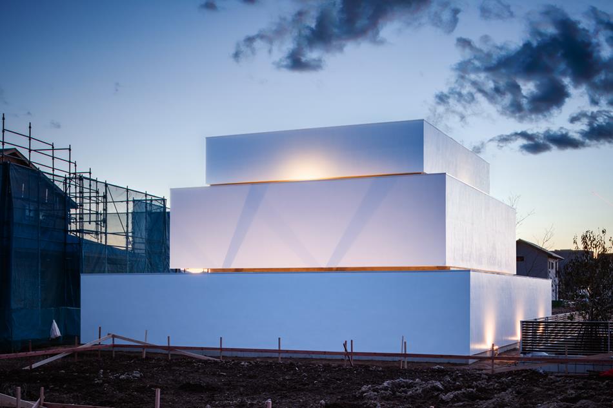
Photography: Ippei Shinzawa, Via: ArchDaily
Discover more from Home Design Folio
Subscribe to get the latest posts sent to your email.

