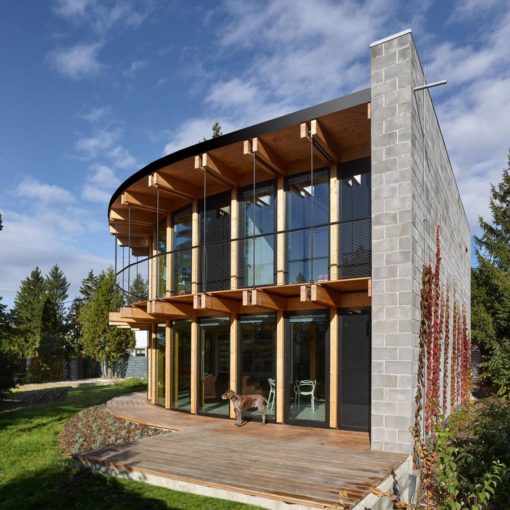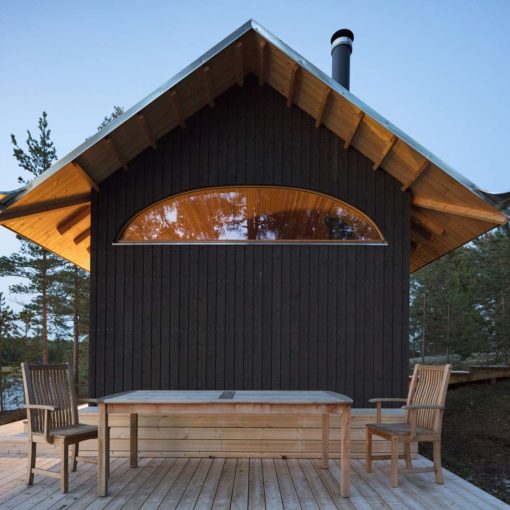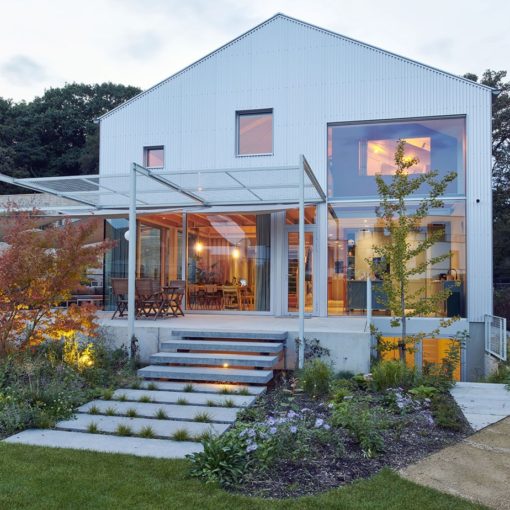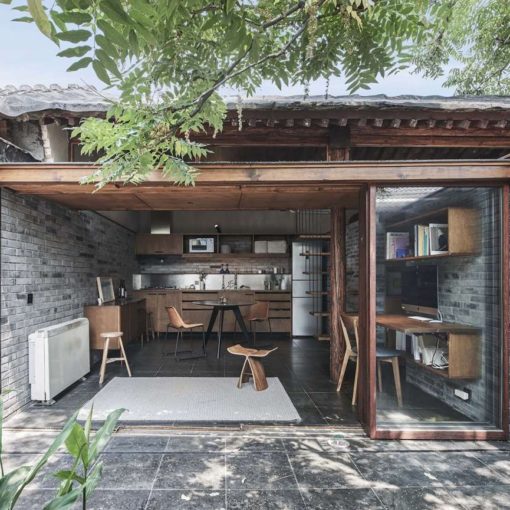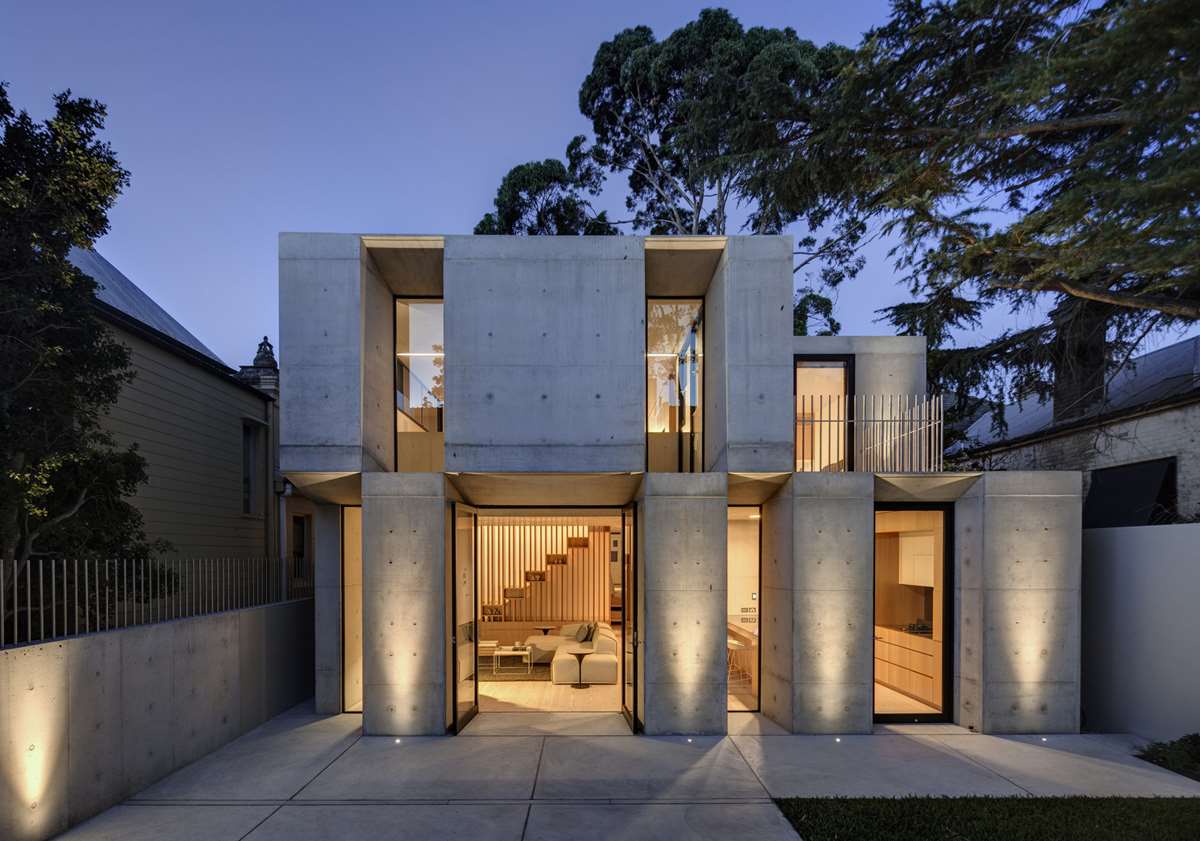
Australian practice Nobbs Radford Architects have replaced an old Victorian era cottage with a contemporary concrete house. To reinterpret the structure and materiality of the elements that make up the original Victorian era cottage, the solid concrete was selected over framed construction.

The solid concrete elements on the outside contrast with timber elements that define the various internal zones and functions within the house. A void inside house acts as a centralising space via which other areas of the house interconnect. The timber flooring is finished with soap and lye which are inert materials with E0 organic volatile emission.
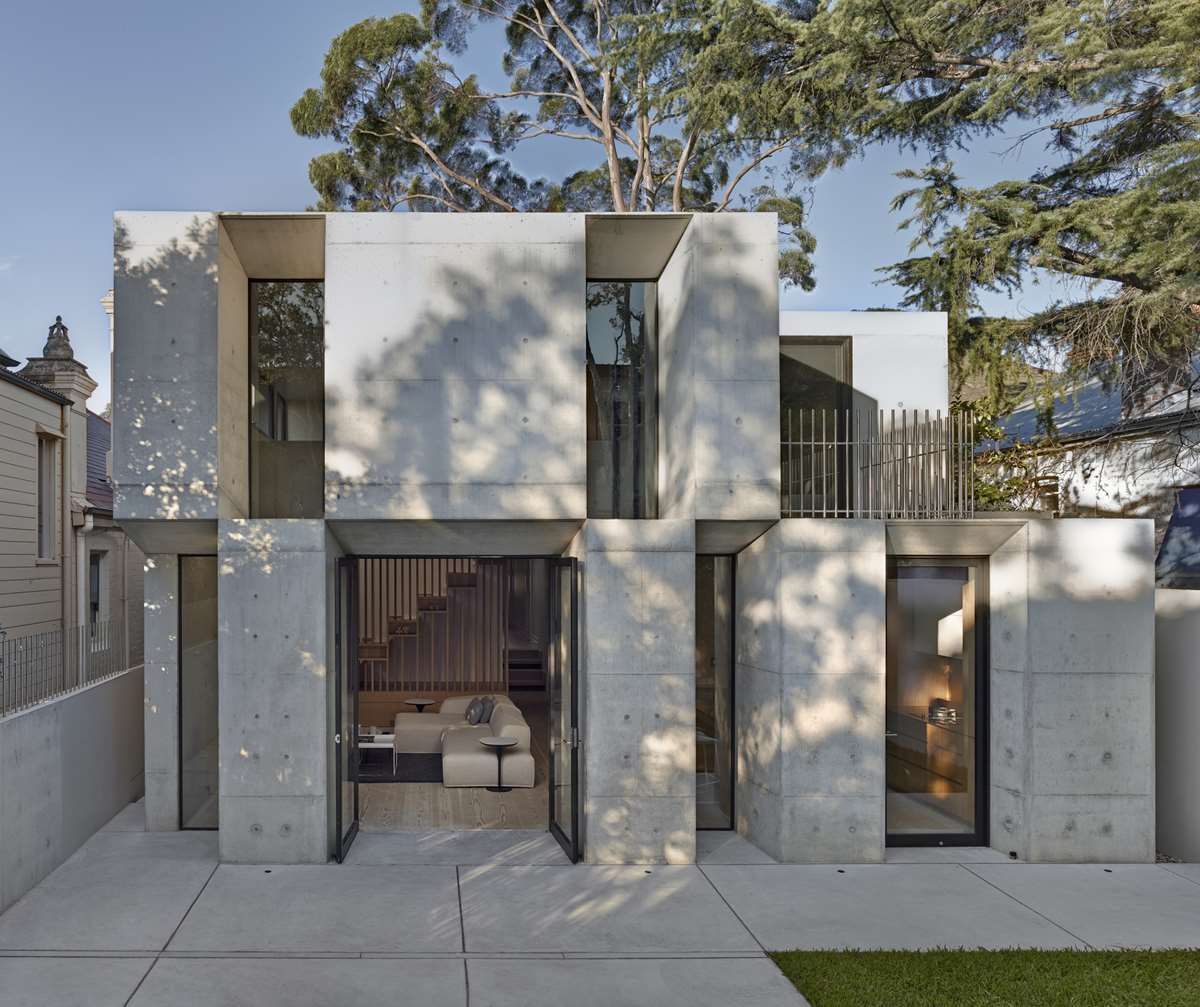
From the architects, “The project’s fundamental rationale is to create a family home that recognised the various needs of the occupiers, spaces for children and adults with a flexibility for both retreat and engagement.”
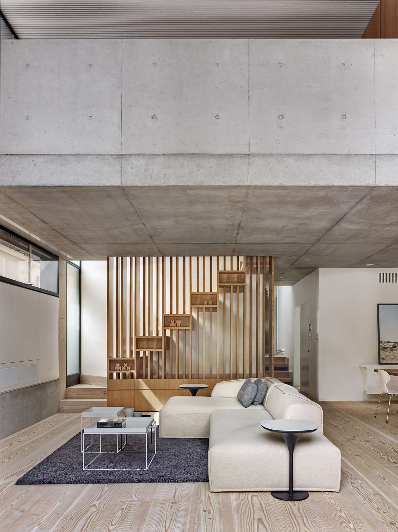
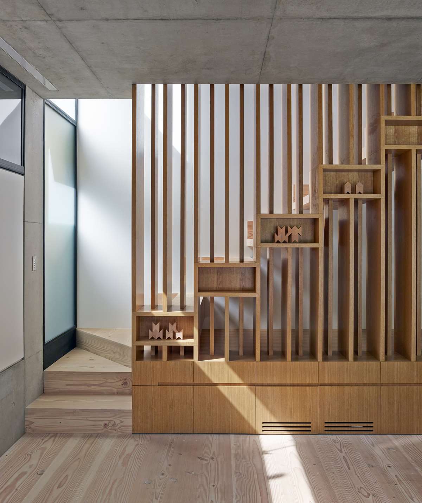
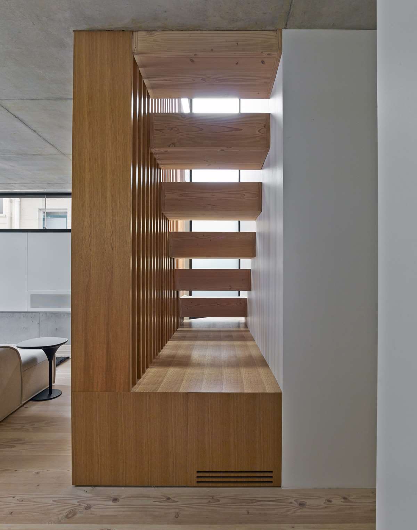
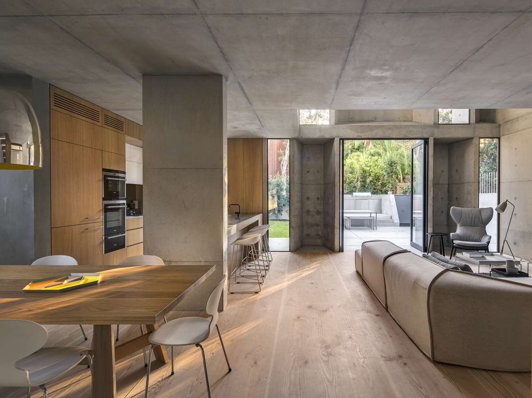
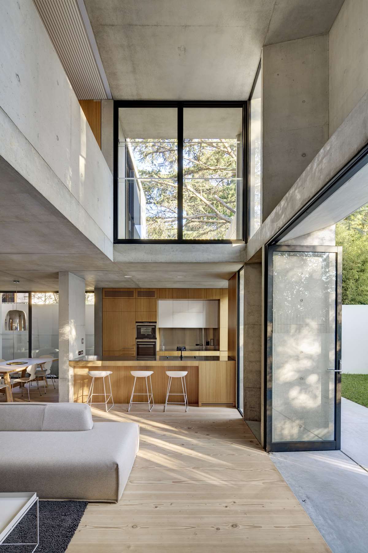
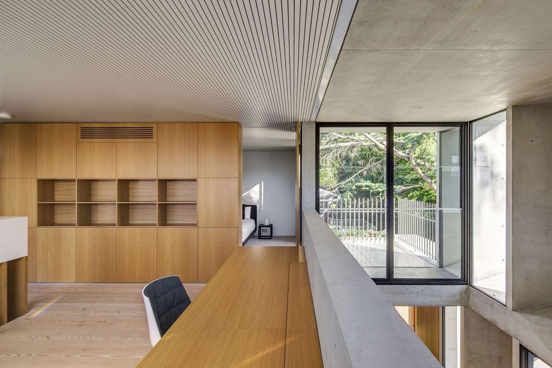
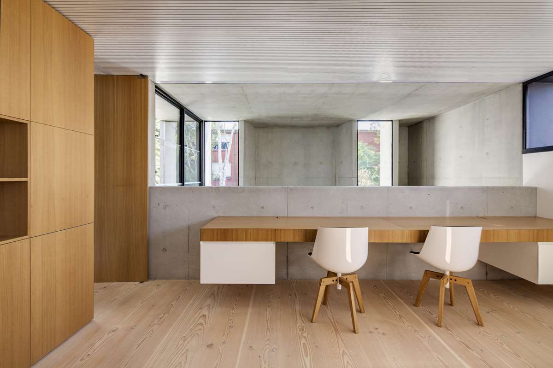
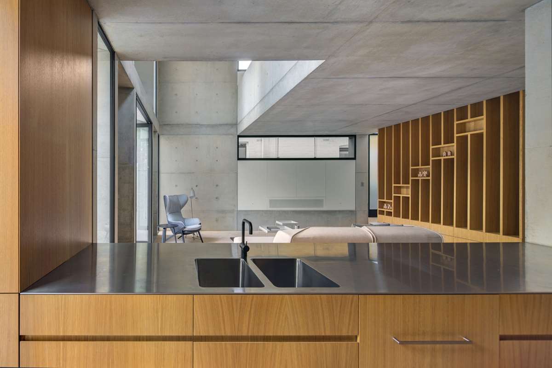
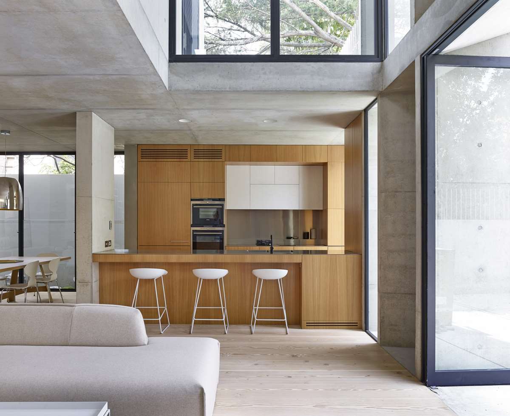
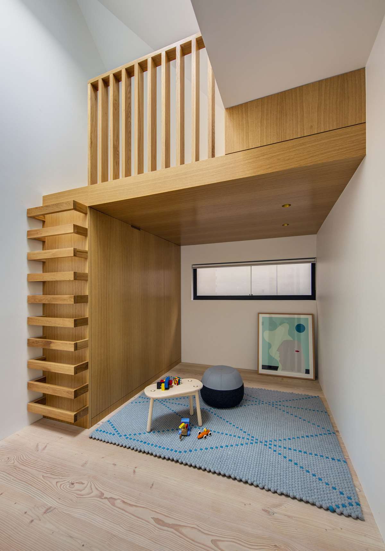
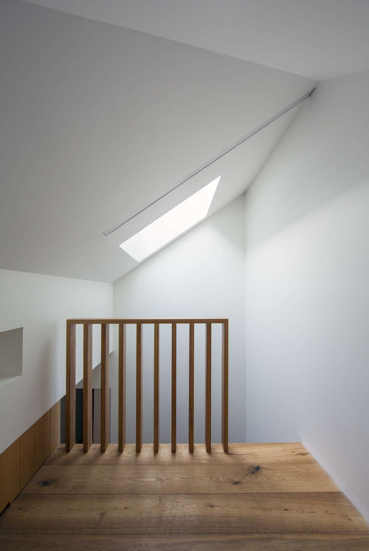
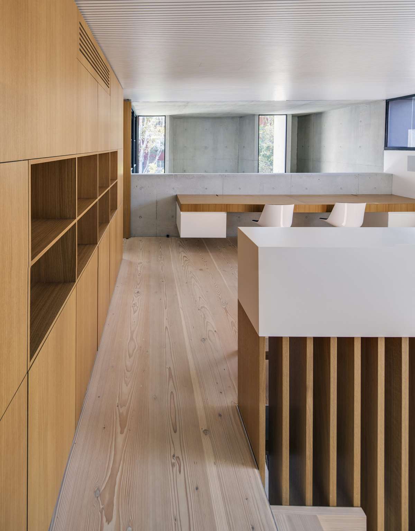
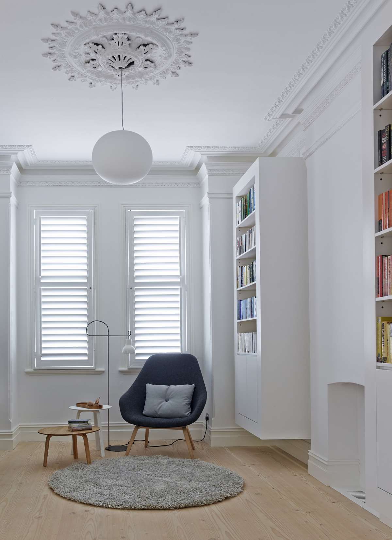
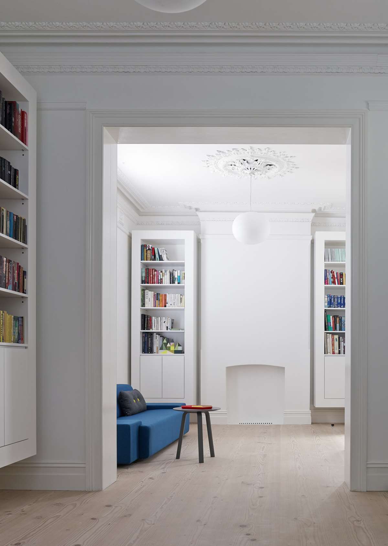
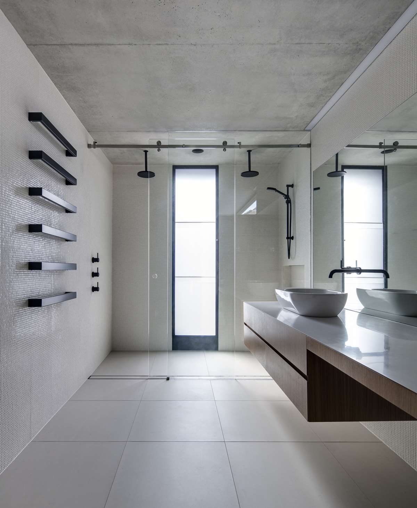
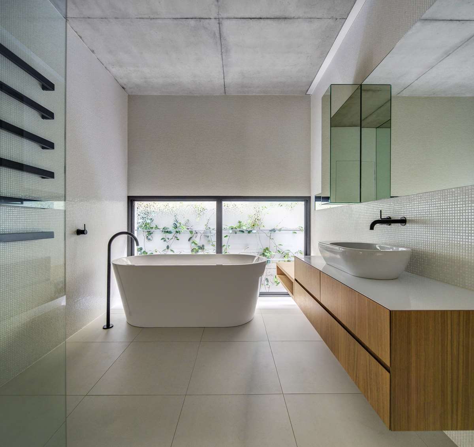
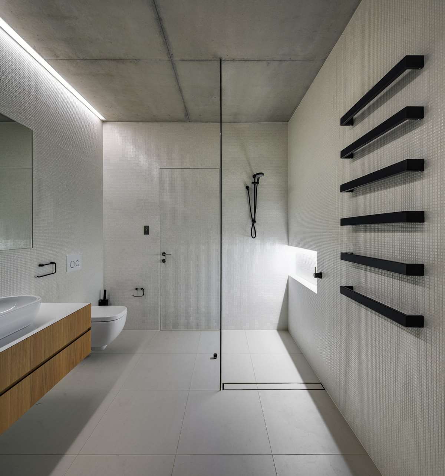
Discover more from Home Design Folio
Subscribe to get the latest posts sent to your email.

