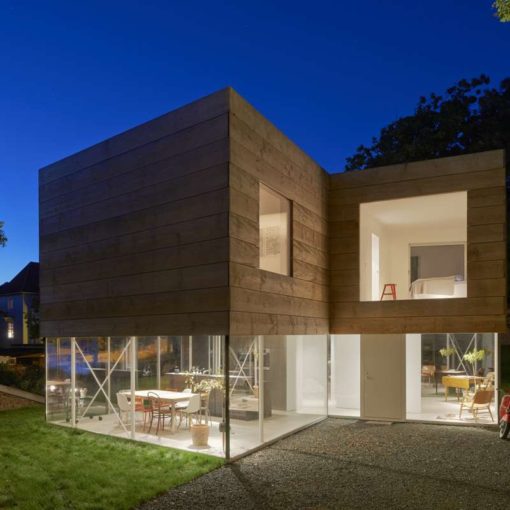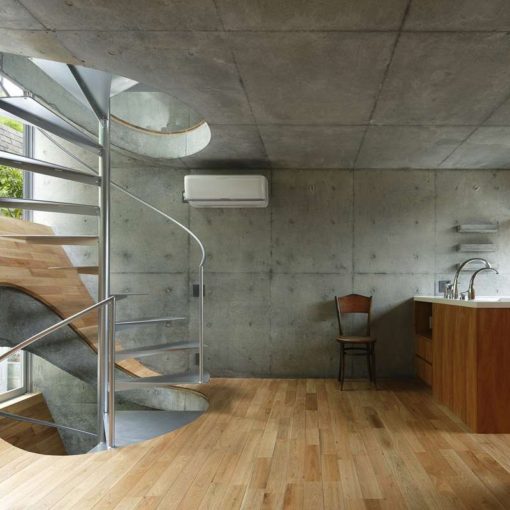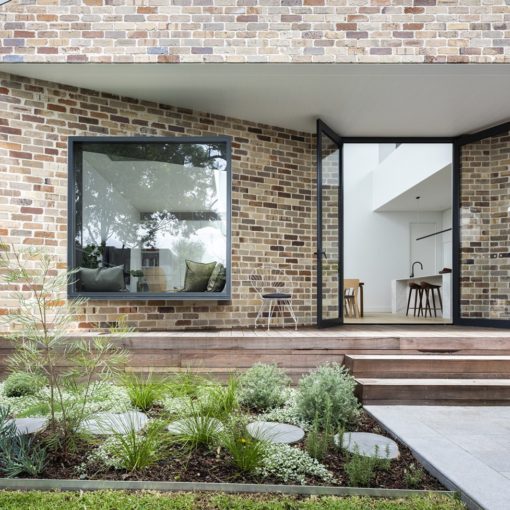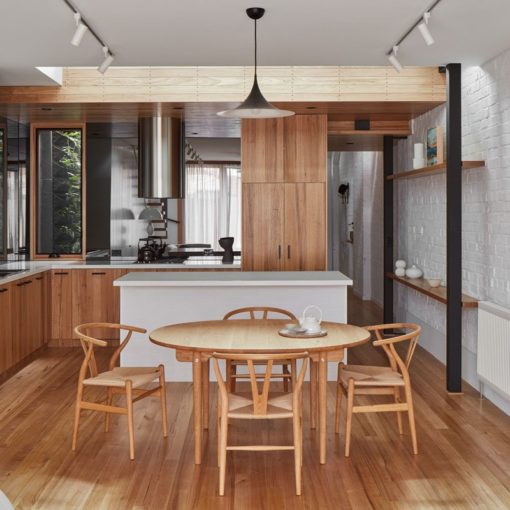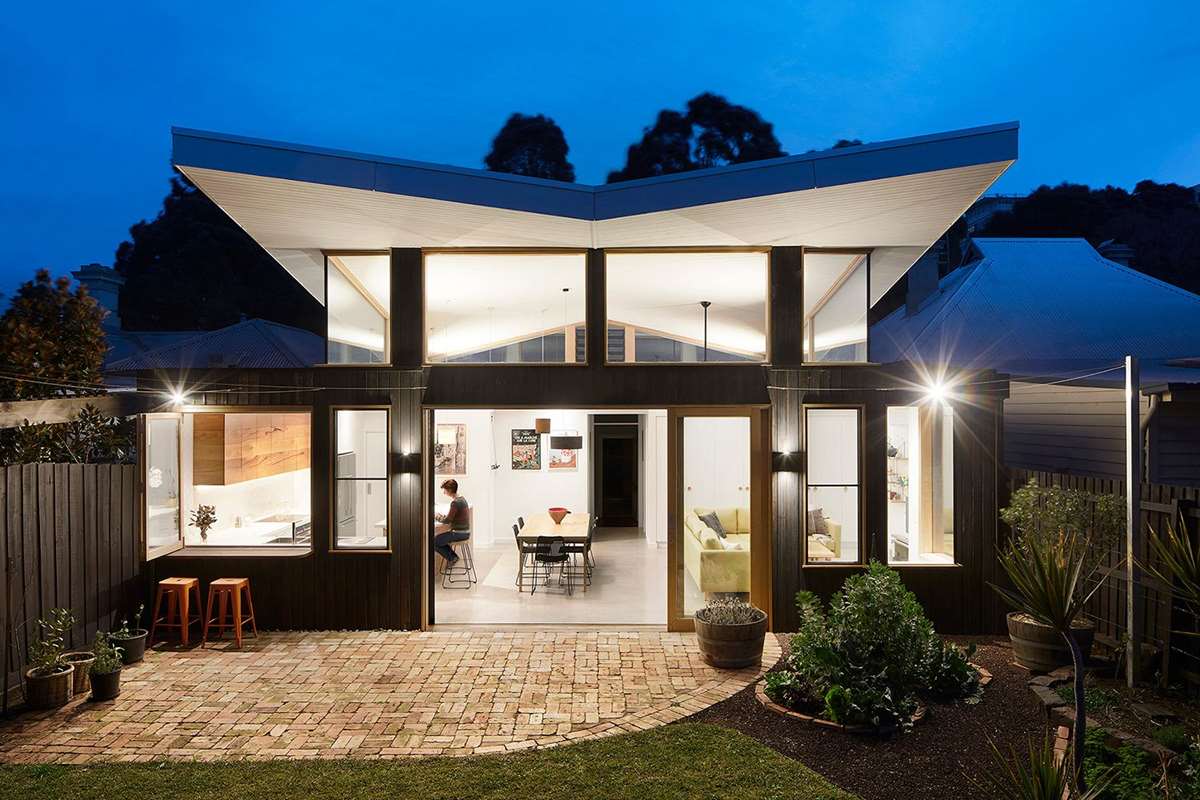
Austrailian practice Ben Callery Architects have designed and built an extension for Melbourne home. The new extension houses an open kitchen, dining and living area with a direct access to the backyard garden. A large sliding glass window opens the interiors to the garden. The exterior is clad in raw charred black timber and the interior is finished in white. To minimize the environmental impact, recycled timber cabinetry and recycled brick pavers were used in the extension.
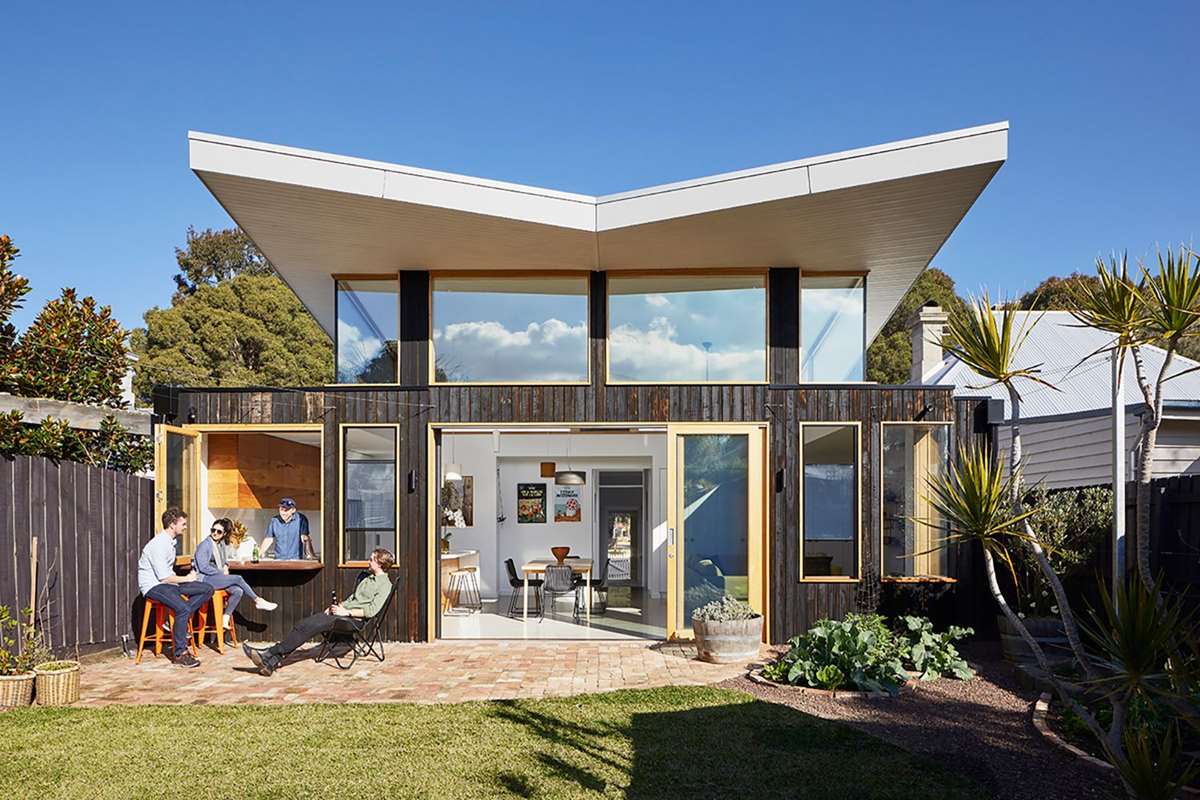
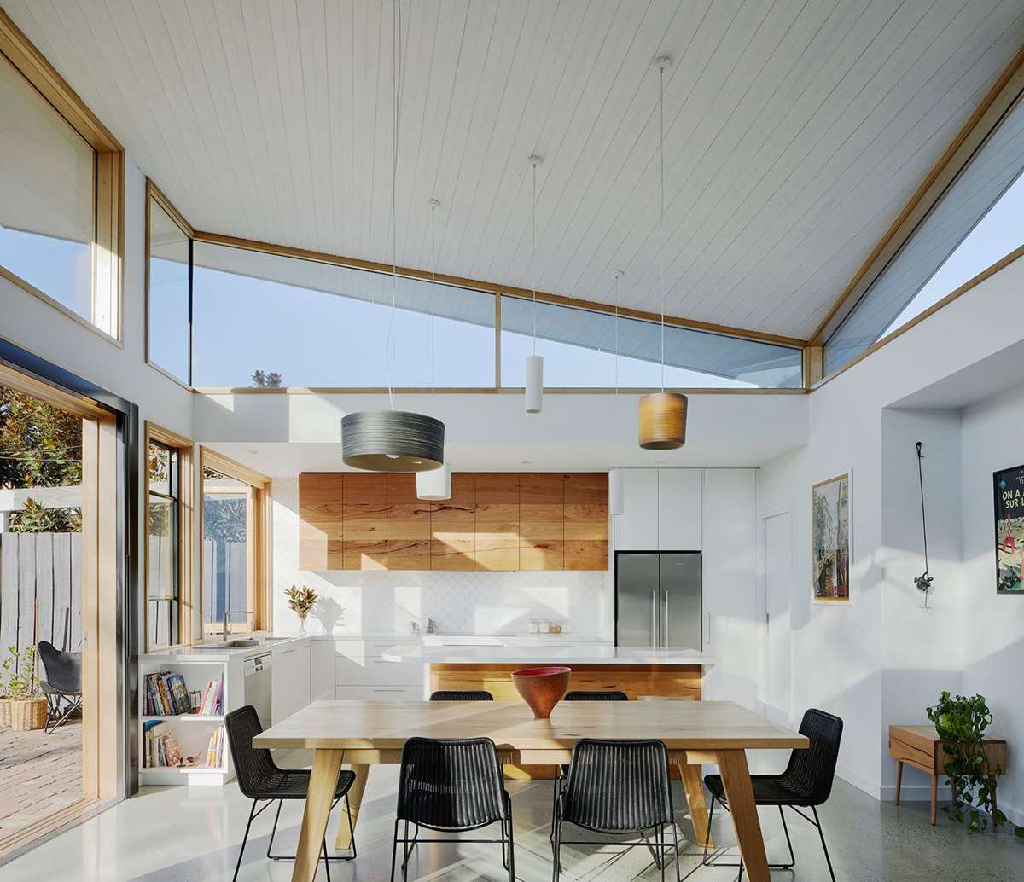
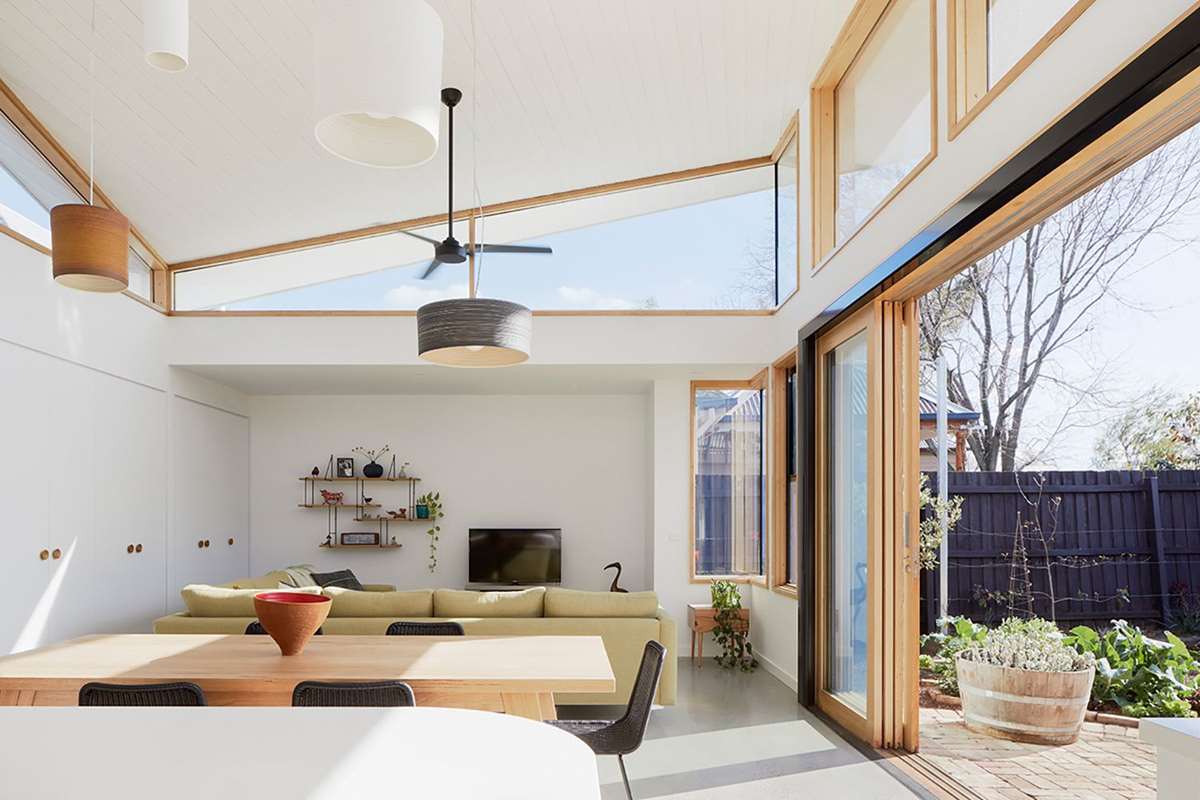
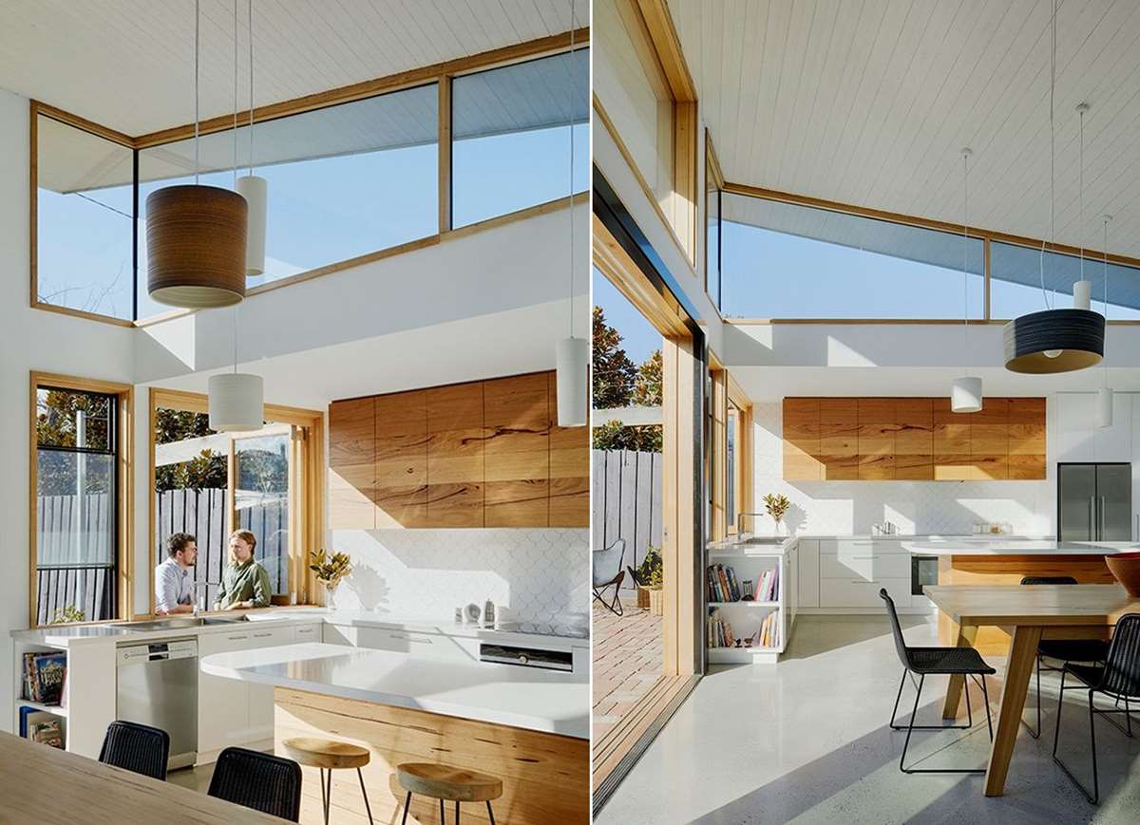
Photography: Tatjana Plitt
Discover more from Home Design Folio
Subscribe to get the latest posts sent to your email.

