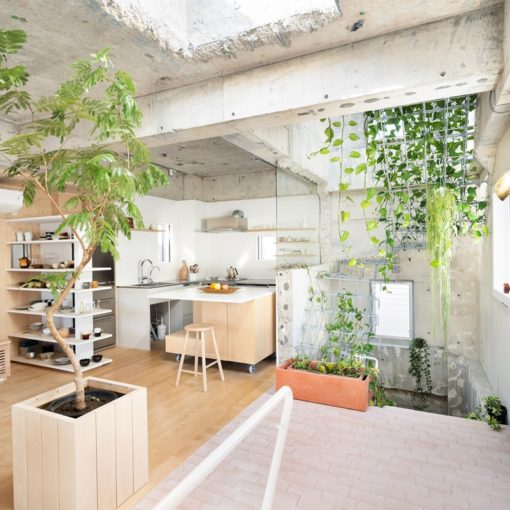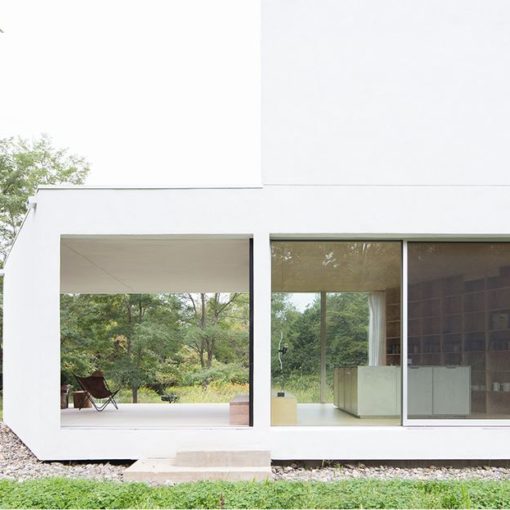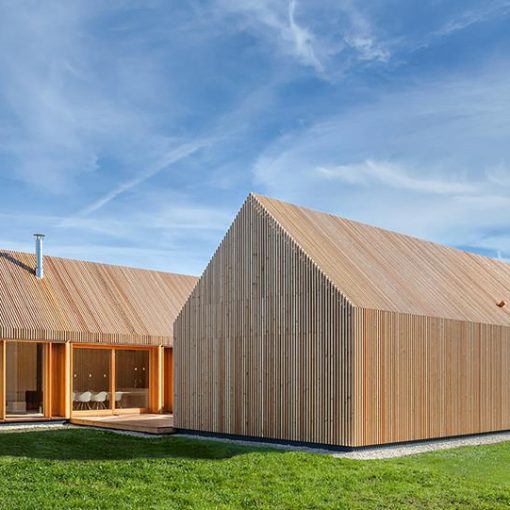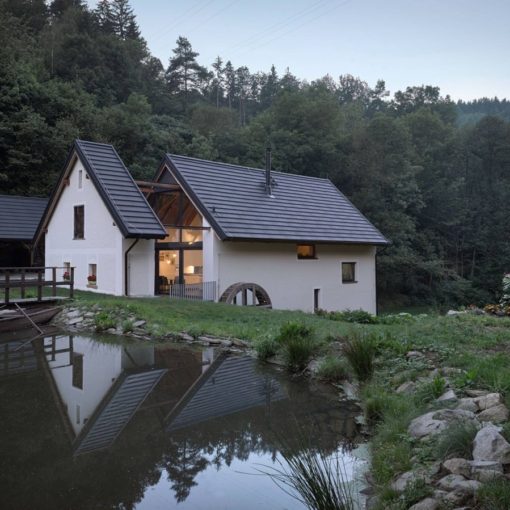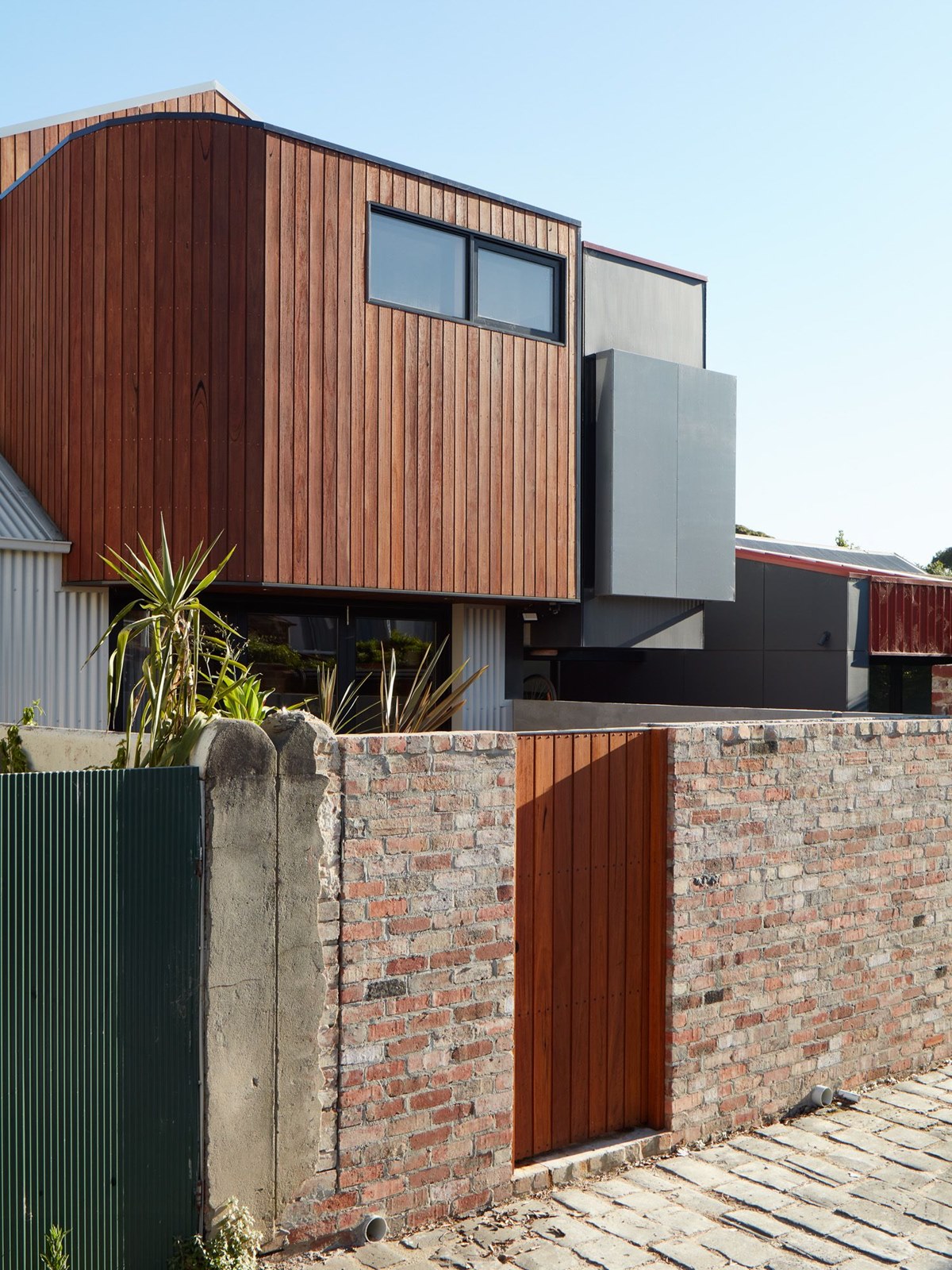
This project by Ben Callery Architects involved the extension of a heritage terrace in Carlton North, Melbourne, Australia. The property was small, with a width of only 5 meters and a size of 120 square meters, and was located on a north-facing lot with neighboring walls on both side boundaries. The challenge was to create a two-storey extension that would bring sunlight into the living rooms at the rear and provide a connection with the elements, while also respecting the heritage requirements to maintain the façade and not allow any visible additions.
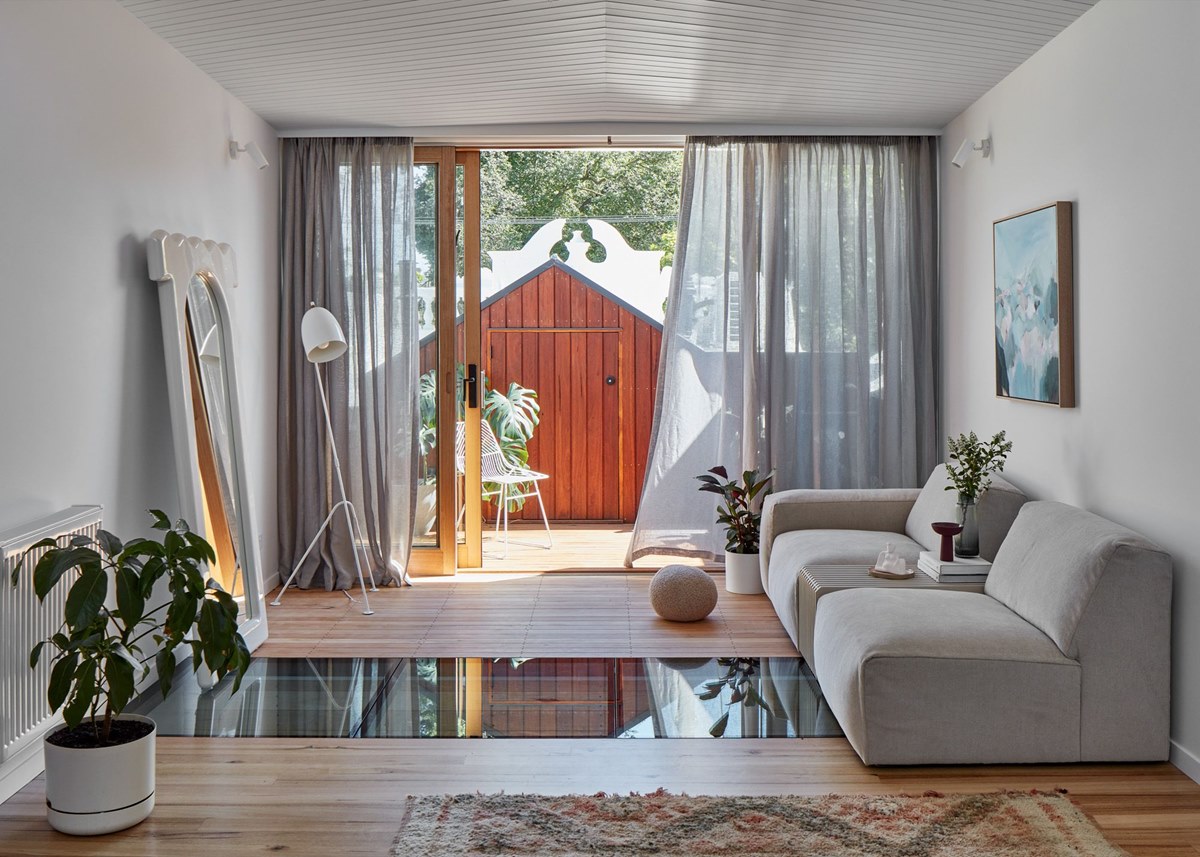
To meet these goals, the designers incorporated a trafficable glass floor that channels natural light and warming winter sun through the upper level into the living rooms below. The upper floor is set back from the façade to meet heritage sightlines, and the roof form at the front is low and square, visually tucked behind the old parapet. However, it rakes up southwards in two symmetrical parabolas that twist around a central axis, becoming a pitched roof at the rear where it frames an electrically operable window that is oriented to catch prevailing cool breezes for cross ventilation and natural cooling.
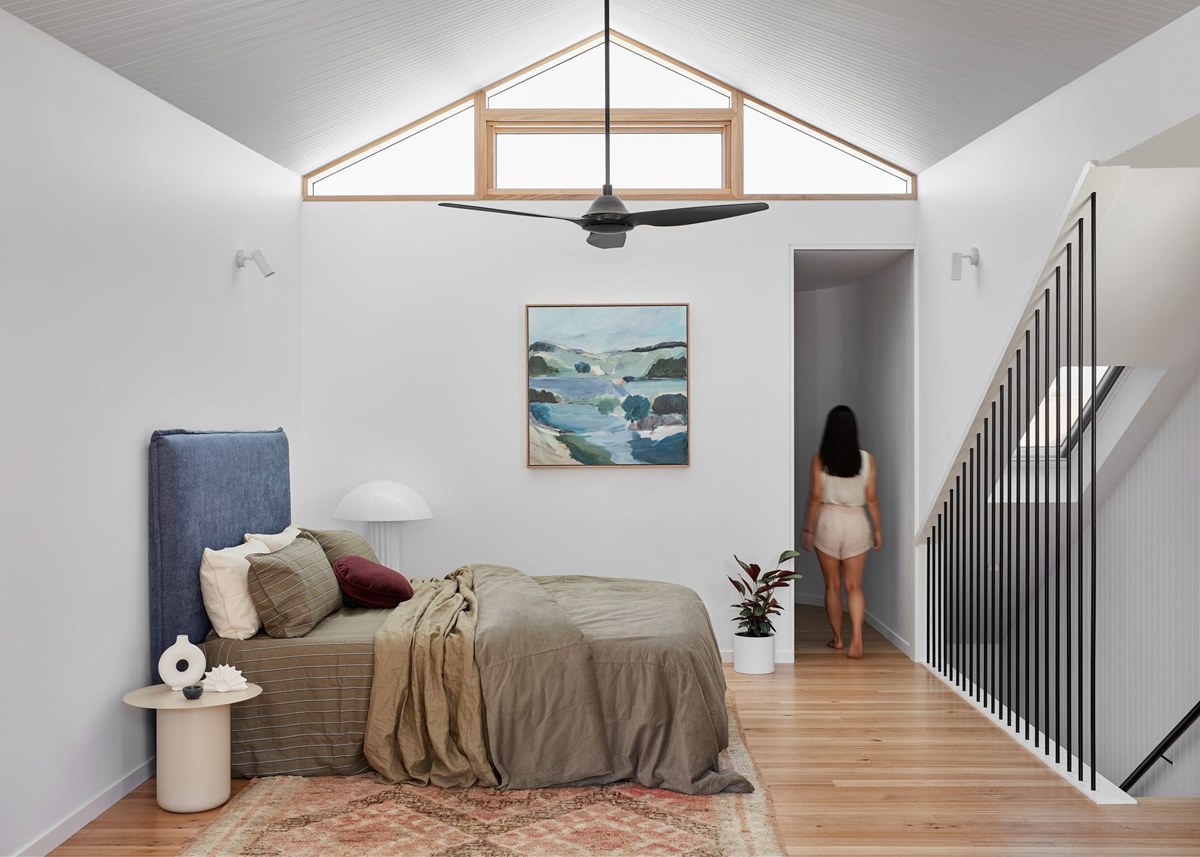
The upper floor includes a bedroom that also functions as a second living room, allowing the empty-nest couple to enjoy expansive views of the surrounding treetops and park from a sun-filled space. The glass floor provides visual connection with the living rooms below while maintaining acoustic separation, and the roof deck flows down to the kitchen ceiling, emphasizing the connection between levels. Reflective surfaces and a green wall in the bathroom lightwell help to increase the sense of space and light, and thermally efficient windows with double glazing and European hardware contribute to the overall goal of high thermal performance with low maintenance and warm tactility.
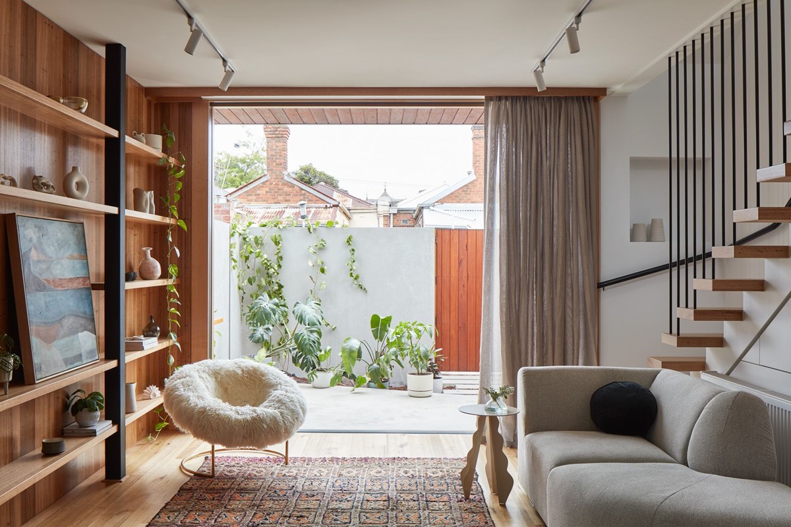
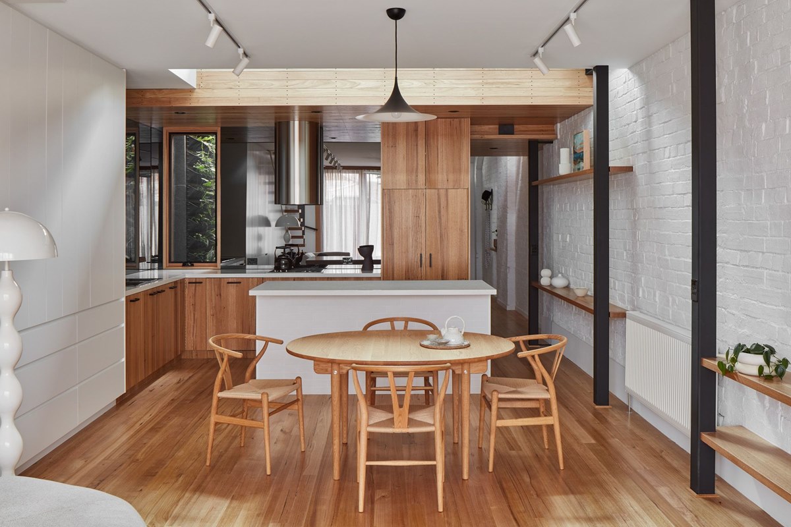
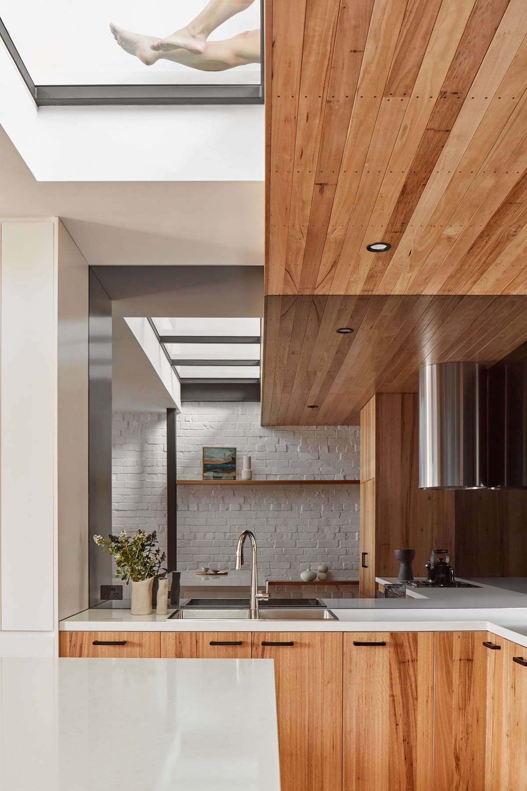
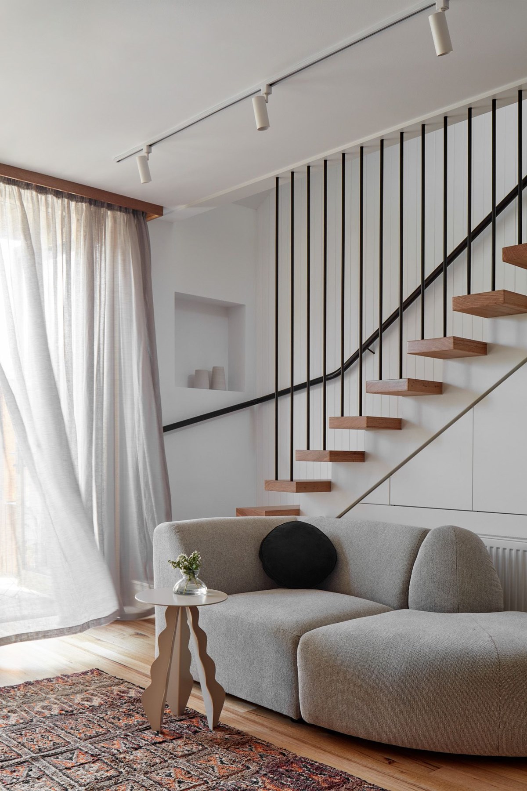
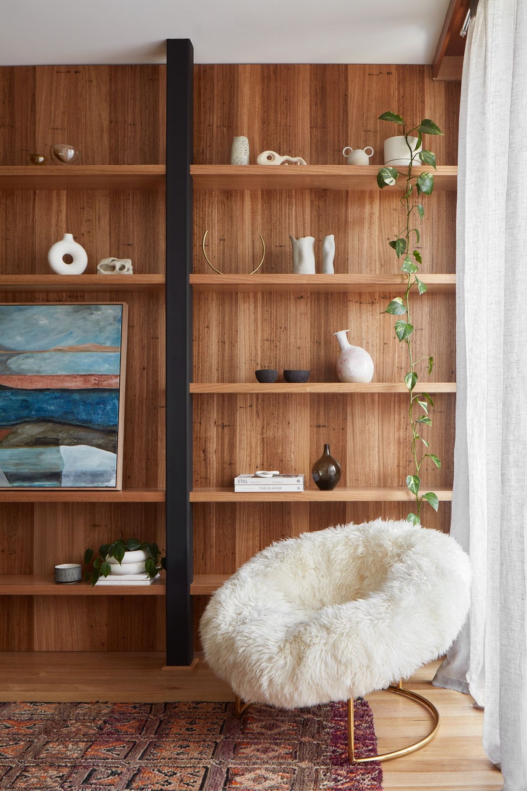
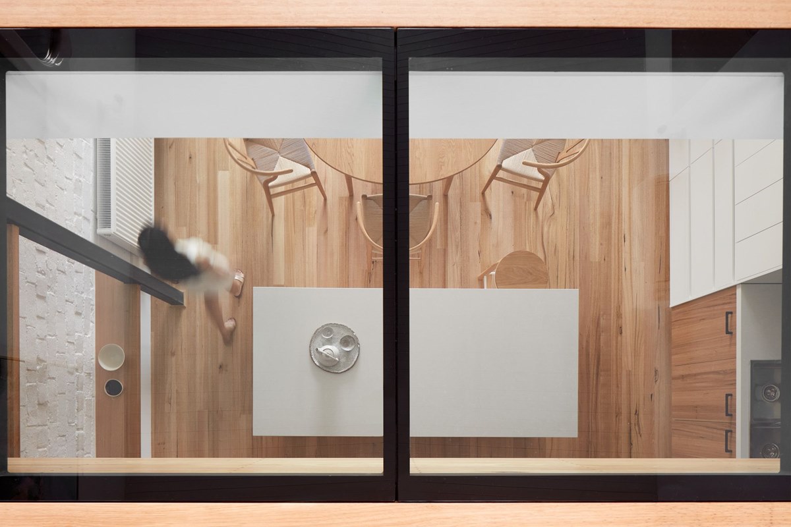
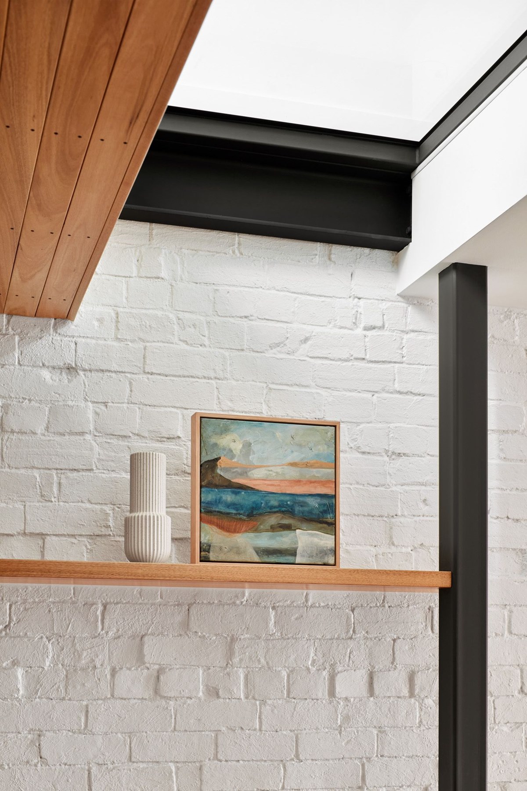
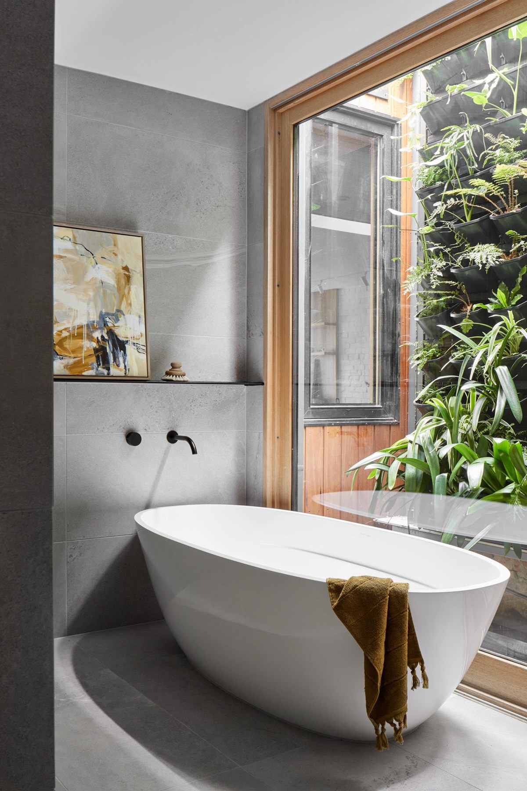
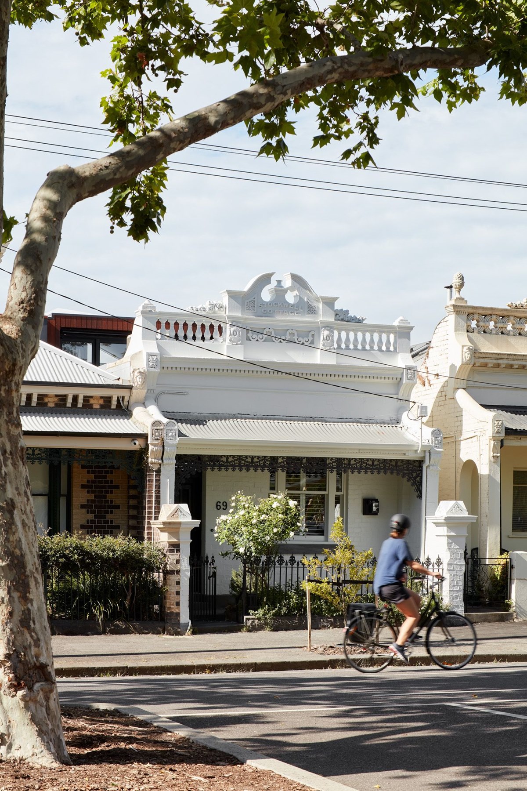
Photography: Jack Lovel
Discover more from Home Design Folio
Subscribe to get the latest posts sent to your email.

