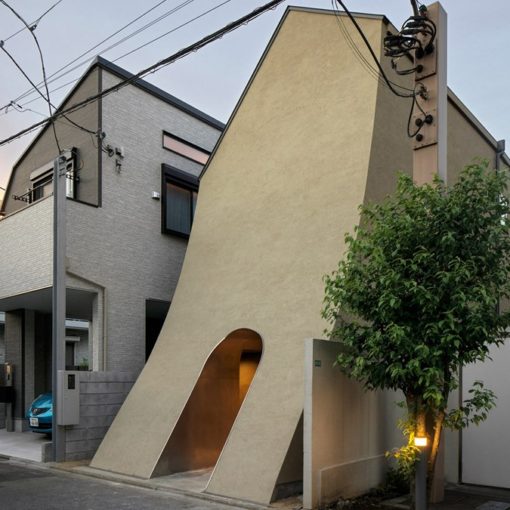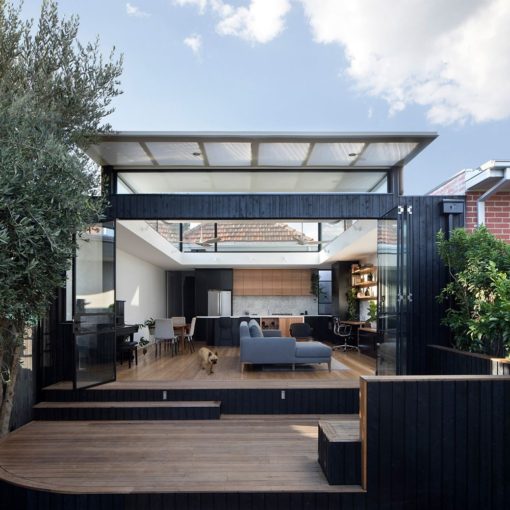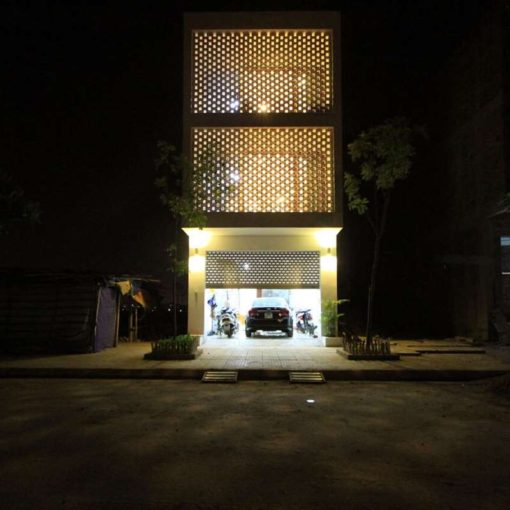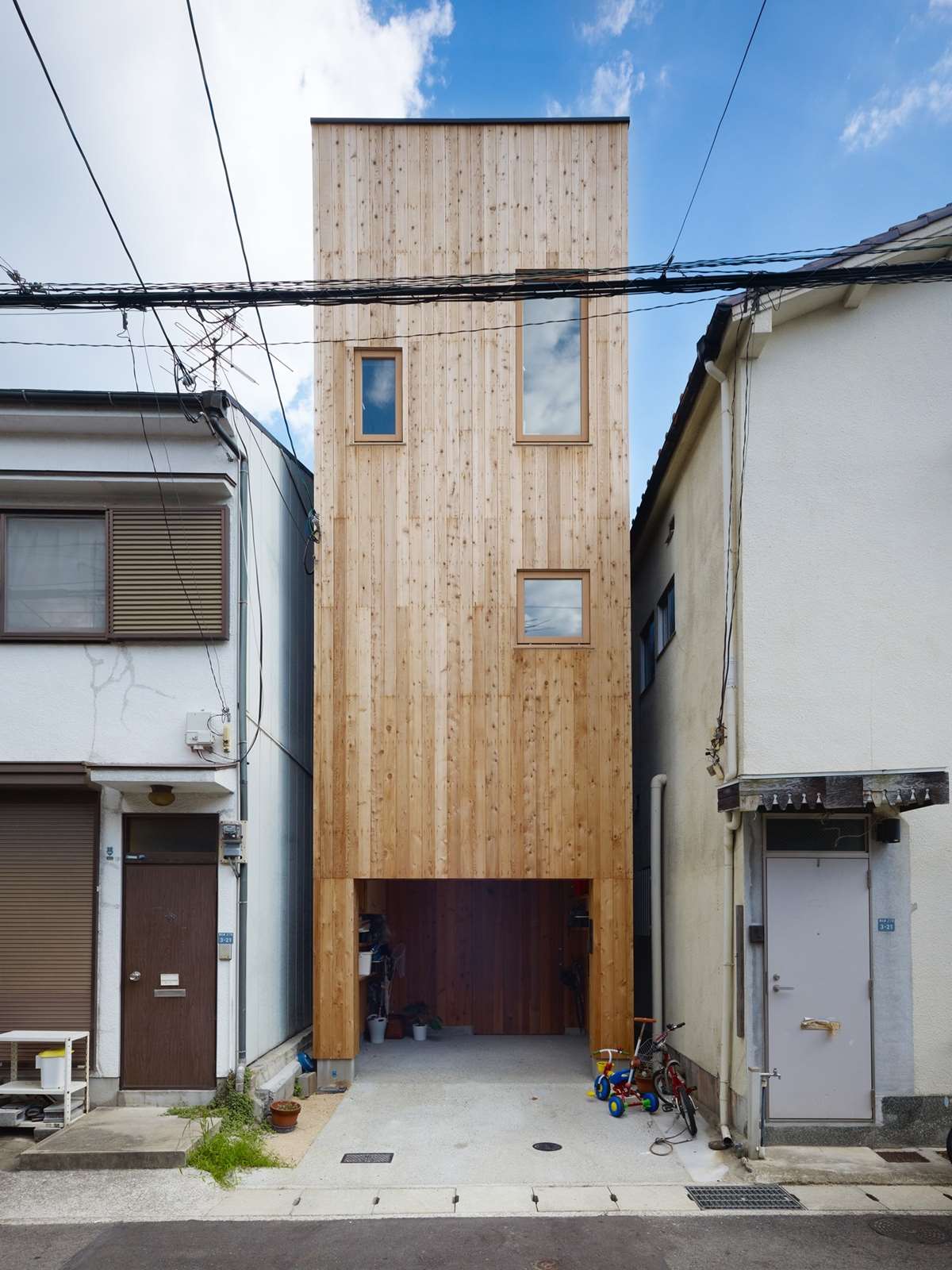
Japanese practice FujiwaraMuro Architects have built a small house on a narrow plot of land located in a downtown residential area in Nada. The small house measures 36.95 sqm. The narrow house has slatted, drainboard-like floors. The three floors are connected to the slatted tables, stairwell and skylights, allowing natural sunlight to reach the ground floor of the house. To eliminate the sense of spatial narrowness, three-dimensional gaps and holes are created.
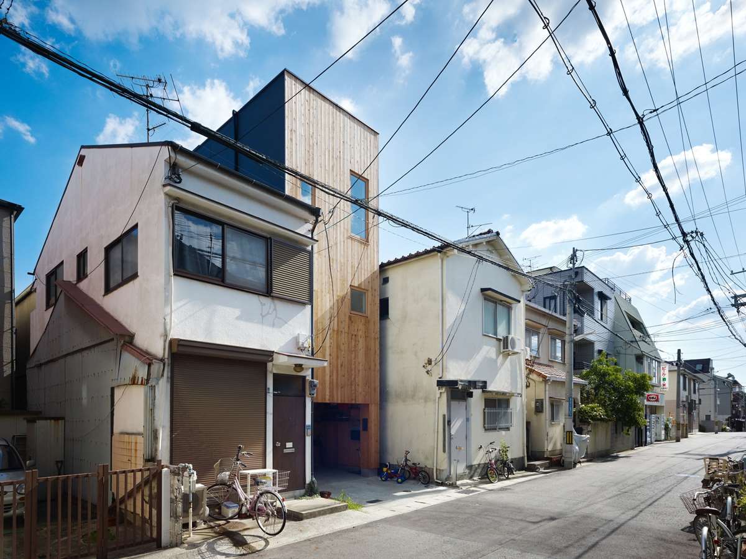
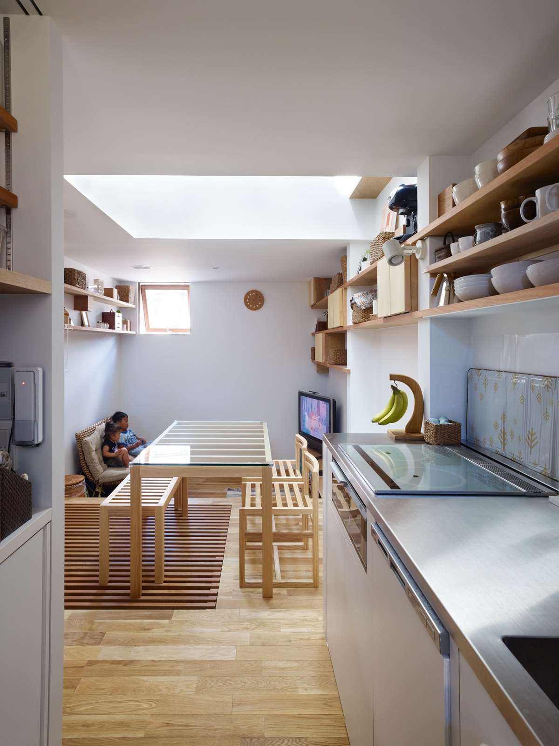
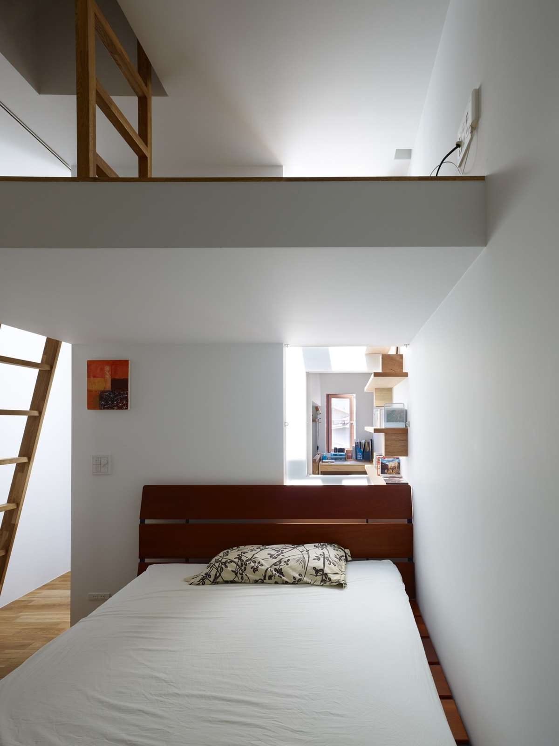
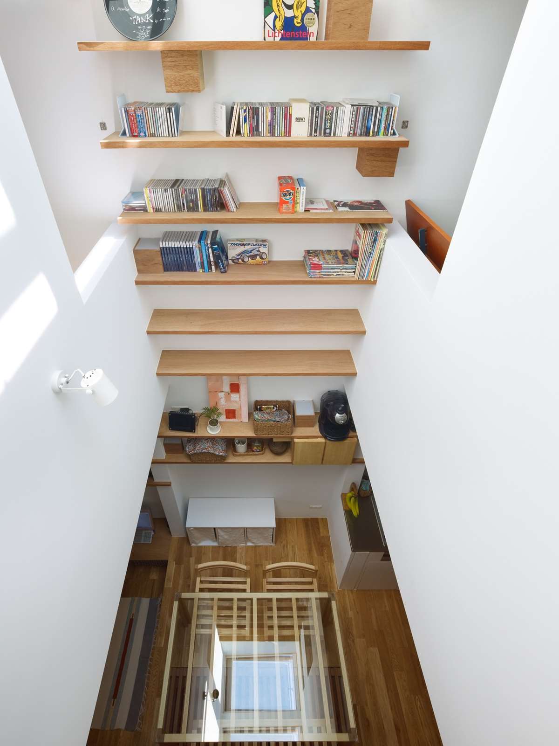
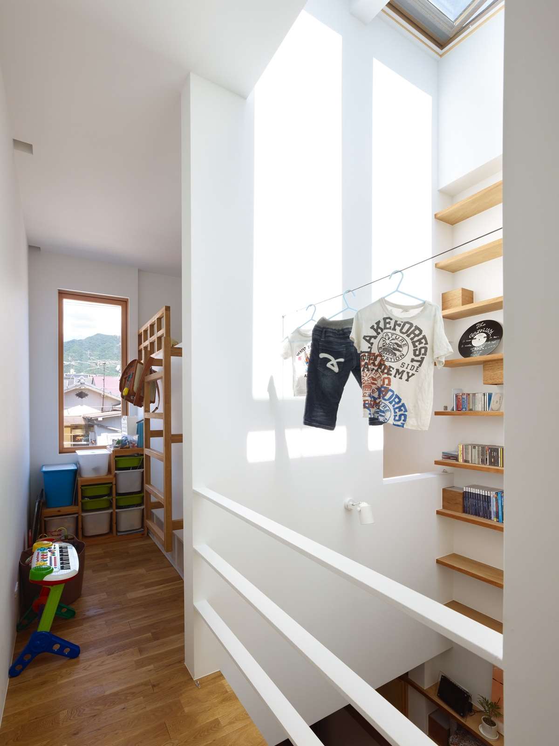
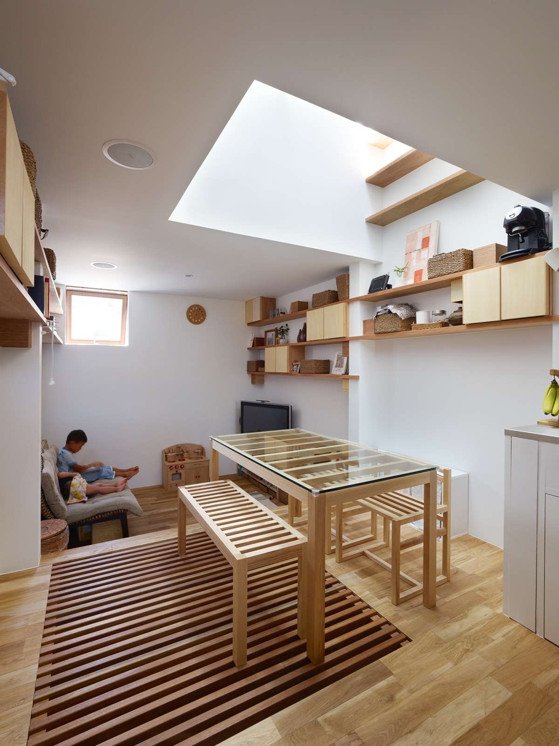
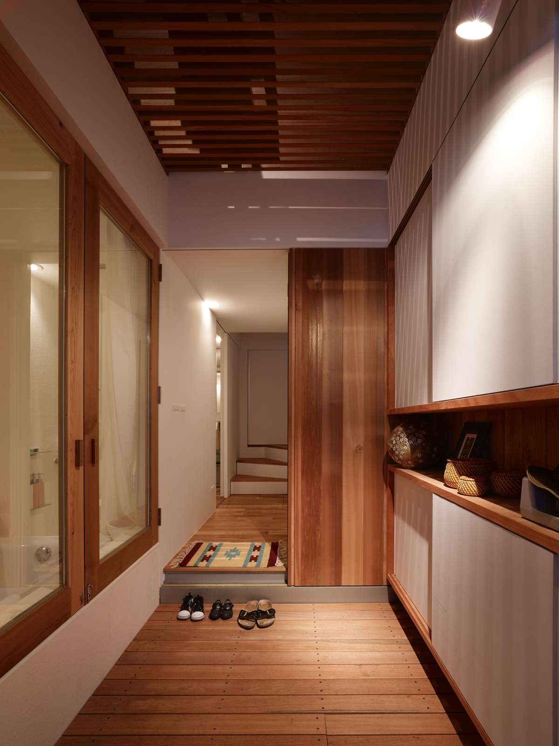
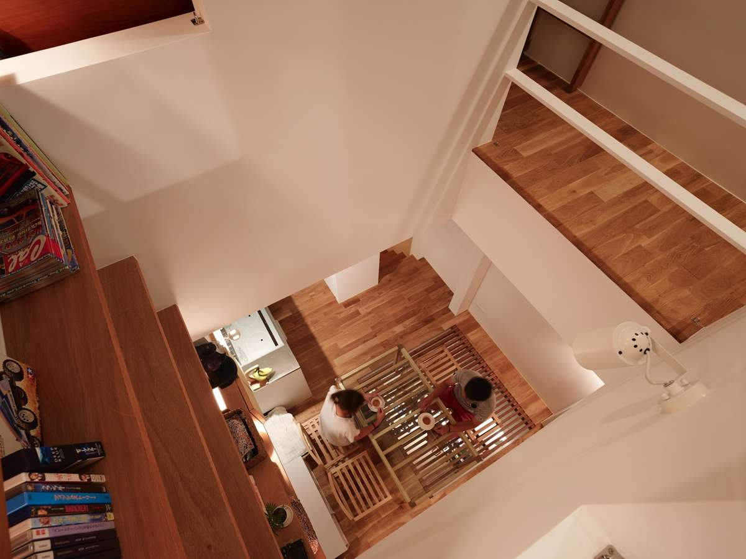

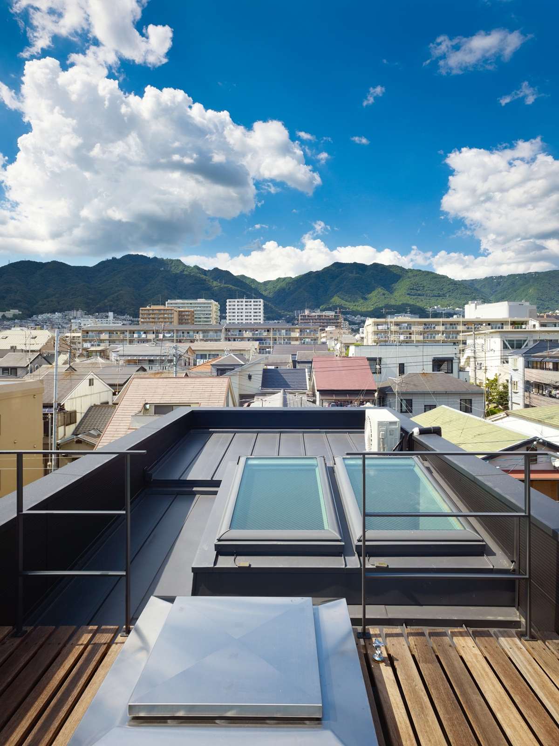
Discover more from Home Design Folio
Subscribe to get the latest posts sent to your email.


