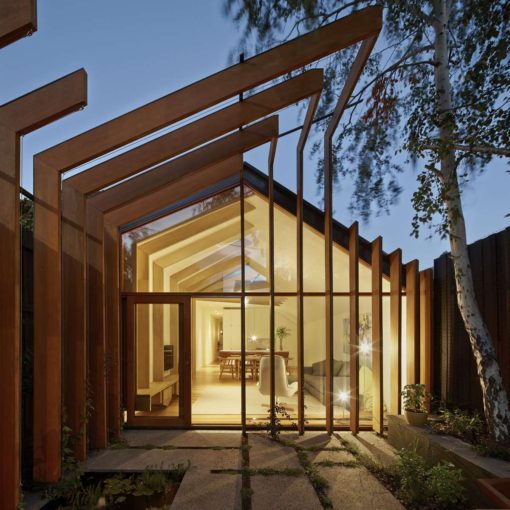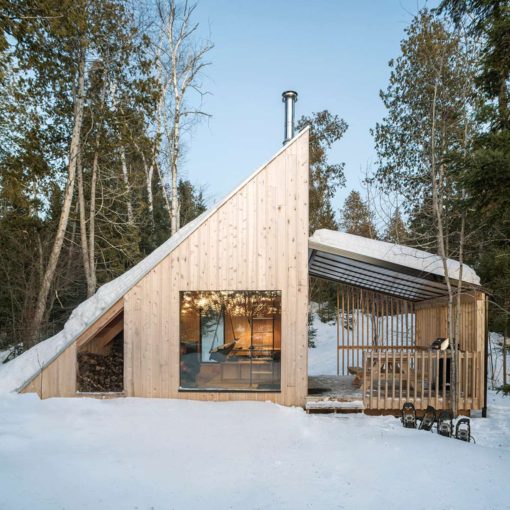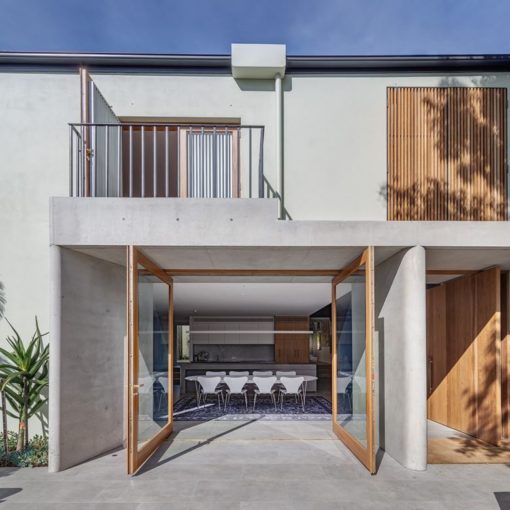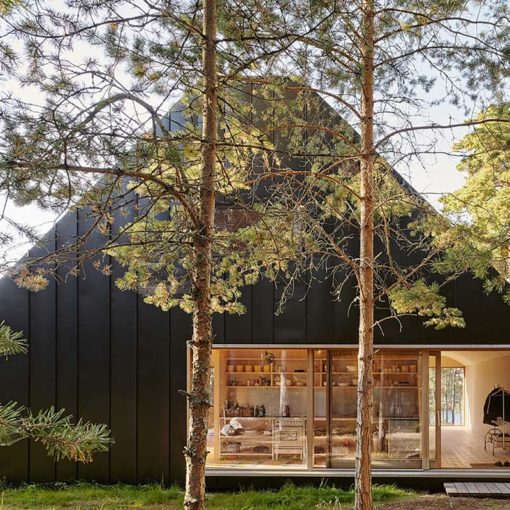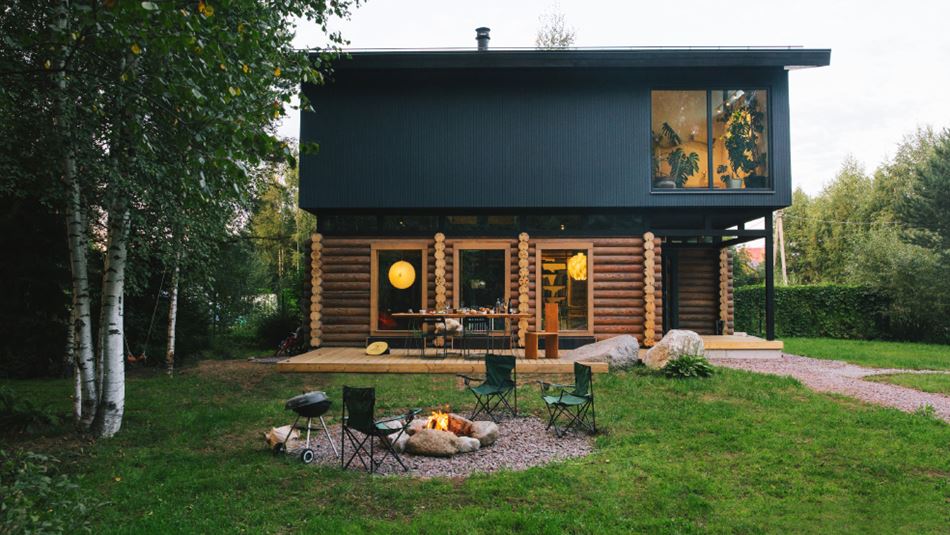
Russian practice Snegiri Architects have built a hut in the forest using the wooden logs from an old house. The K4 Cabin serves as a family den for the architect’s own family. The house consists of two floors. The ground floor is made of logs and the first floor is framed and sheathed with Japanese ceramic panels.
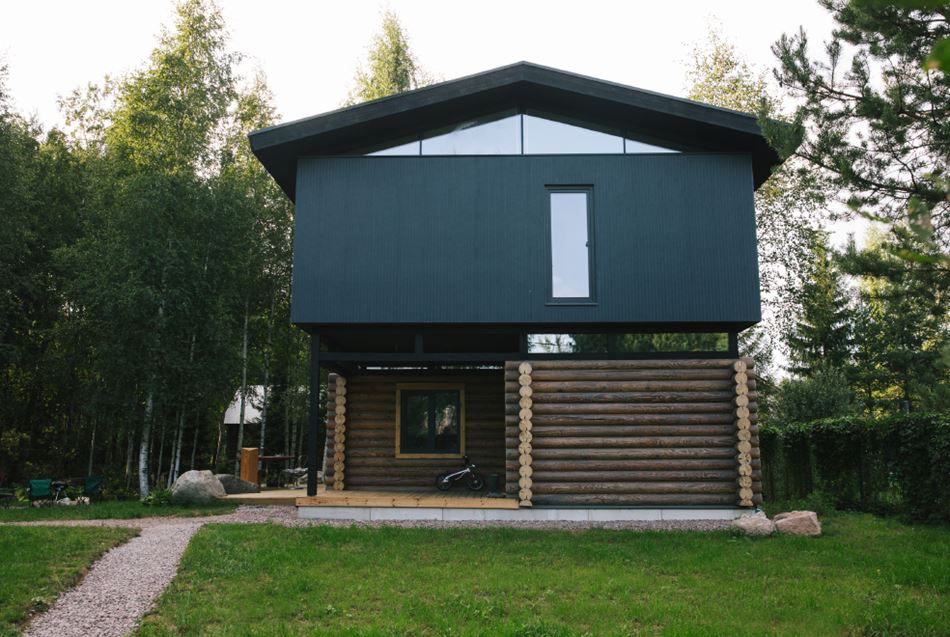
From the architects, “This project started with a noble idea to preserve wood and a desire to break the stereotypes of log architecture. We bought a plot with a mountain of logs from an old demolished house to boot. I was born in Karelia, where love for the forest has a special meaning. The hand did not rise to cut this log house for firewood, after culling the idea appeared to make a combined structure from a log house, half-timbered timber and a wooden frame. This is how this project appeared, where the volume of the first floor is made of logs, and the second floor is framed and sheathed with Japanese ceramic panels, similar to a sea container. The monumental but laconic second floor easily hovers over a wooden frame due to a glass belt, and a massive roof hangs over the “container” due to the same technique with glass.
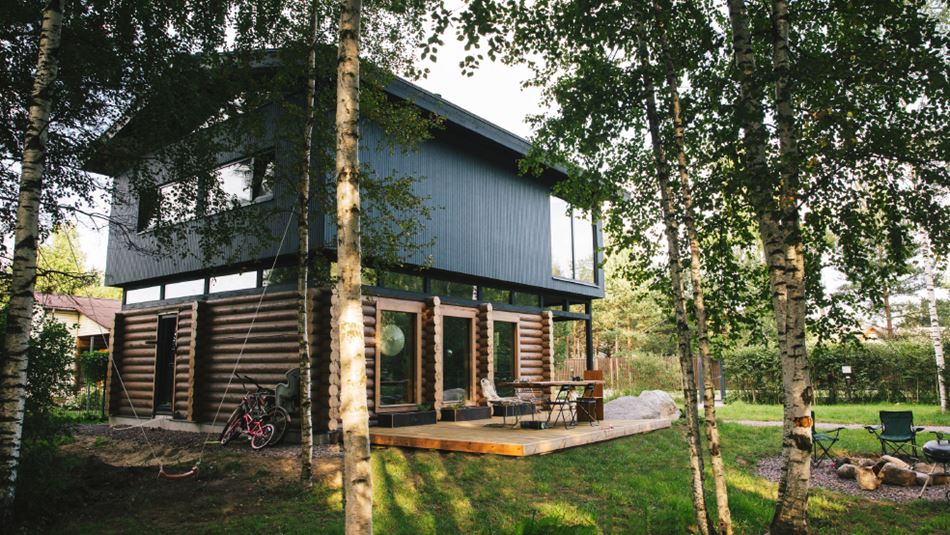
We treated the living trees on the site with no less respect, preserving them to the maximum during development. And the terrace, which is a logical continuation of the house, grows into the landscape around the boulders. Inside, I wanted to get away from the entourage of a log cabin and make a hybrid interior, saturating the space with recognizable and bright objects of classic design, family heritage and things dear to my heart.
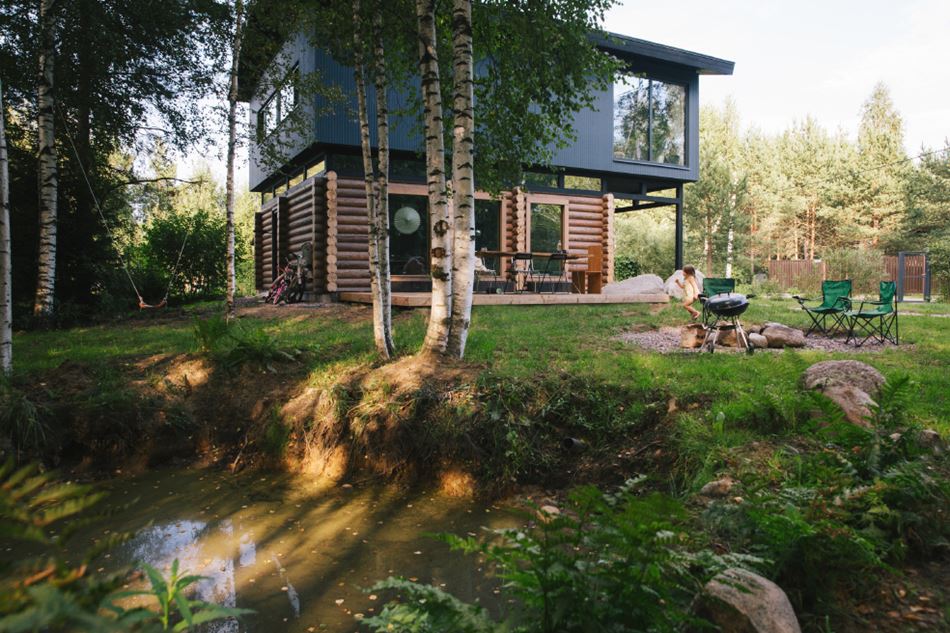
The two floors of k4_cabin are completely different in atmosphere and visuals. The first one is log-built, with a dark ceiling and a light floor, where the whole family spends time comfortably. The second floor is as bright and high as possible, with a lot of air – a space for creativity. The second light creates a connection between the floors and gives a feeling of a single space.
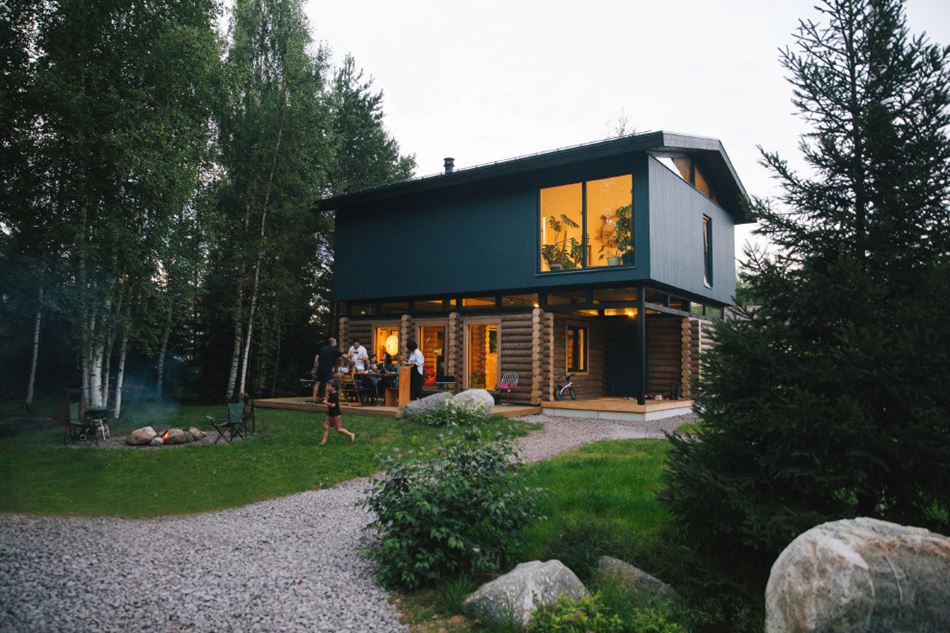
Natural lighting plays an important role in the project: each room has a window, above the stairs there are skylights, and in the opening of the second light ceiling there is a grid for rest and reading, illuminated by overhead light.”
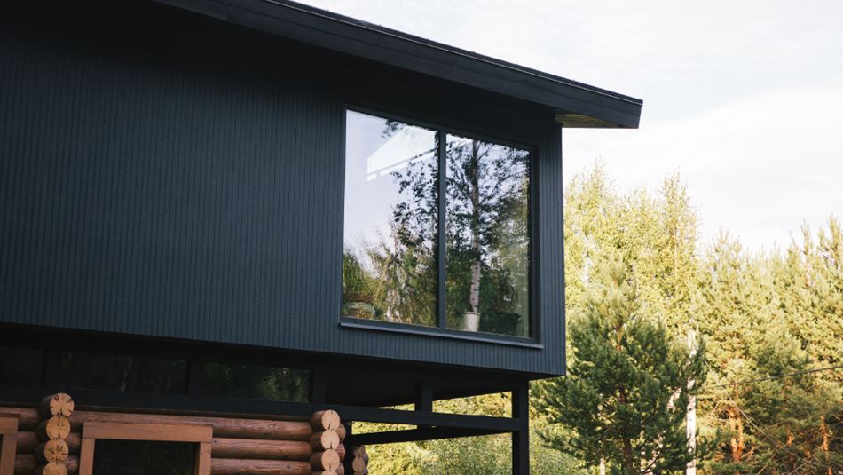
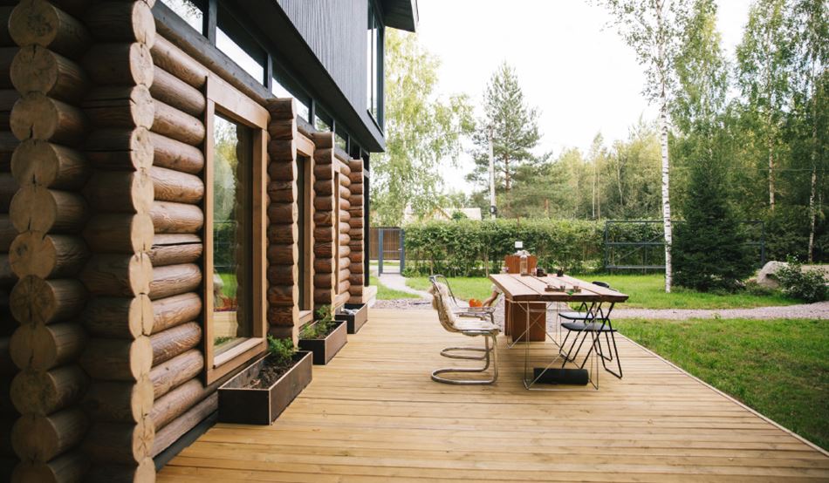
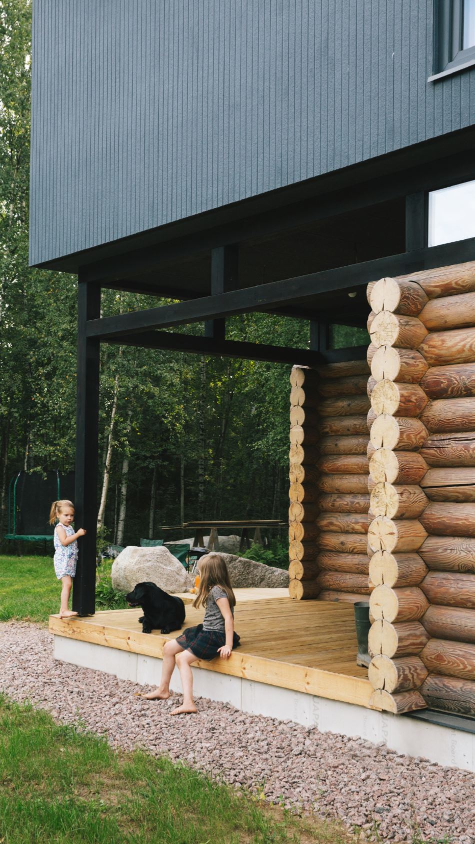
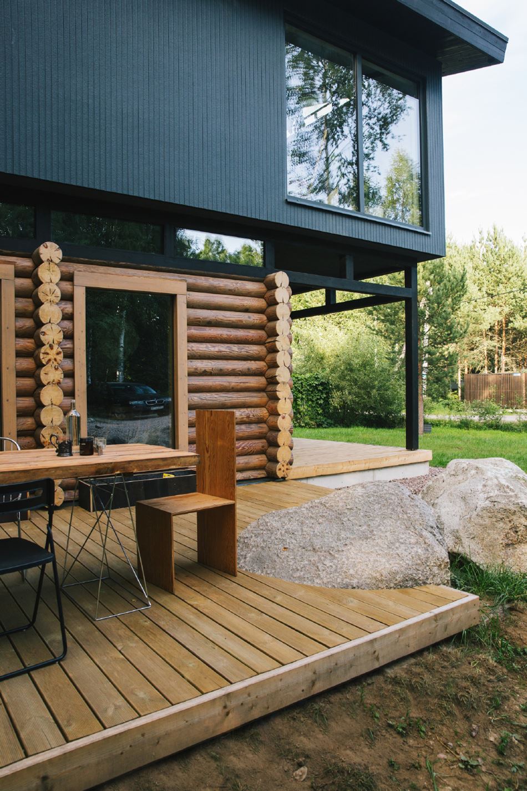
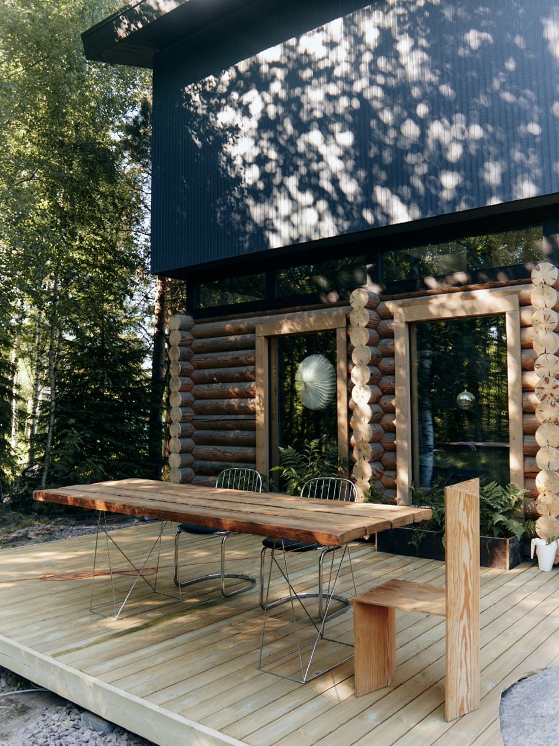
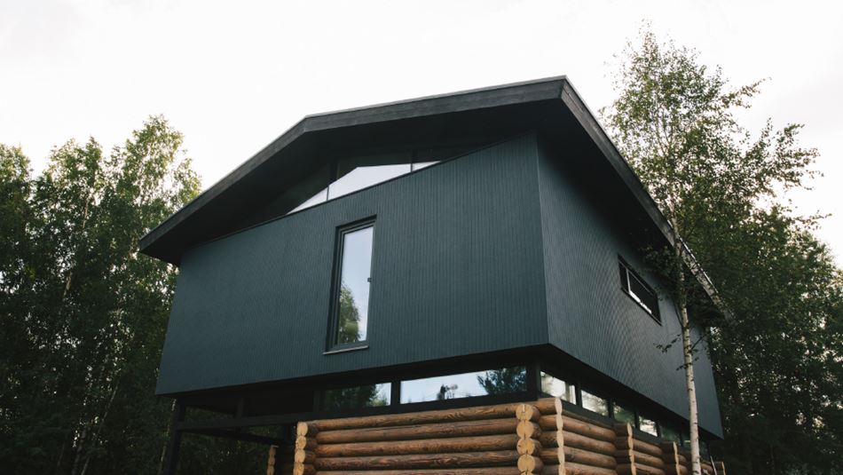
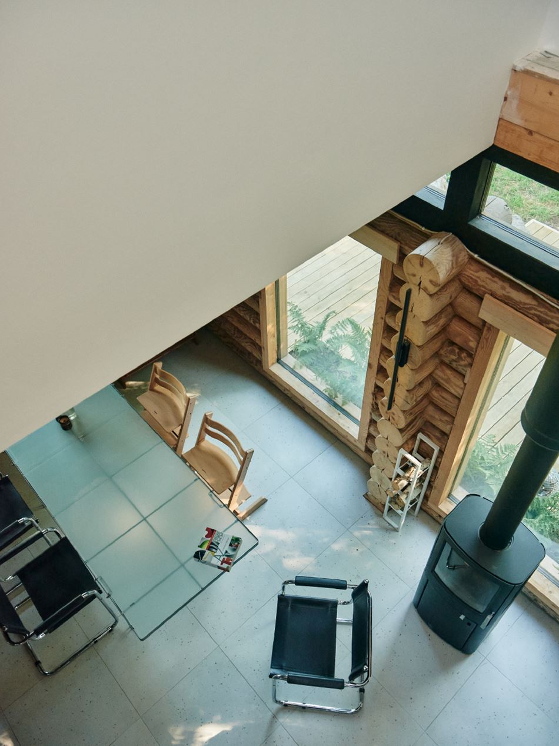
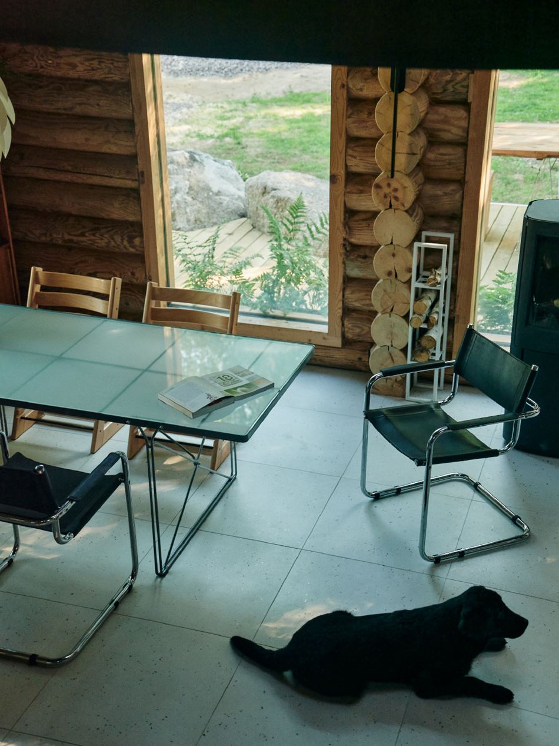
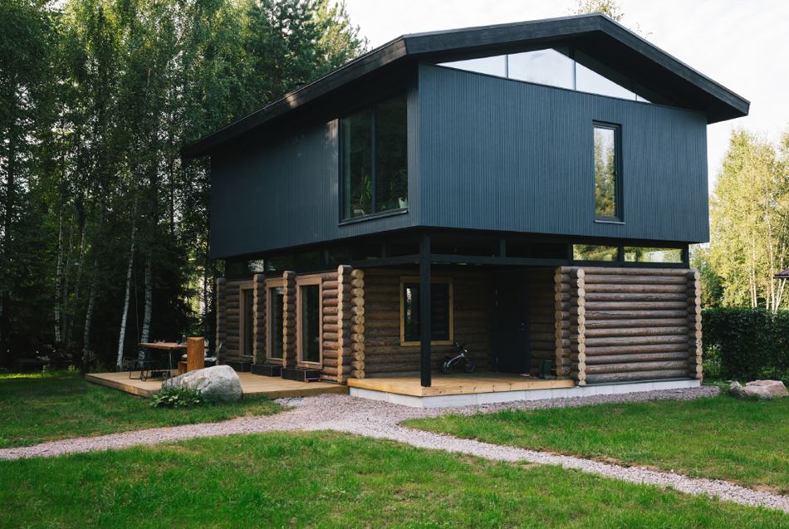
Discover more from Home Design Folio
Subscribe to get the latest posts sent to your email.

