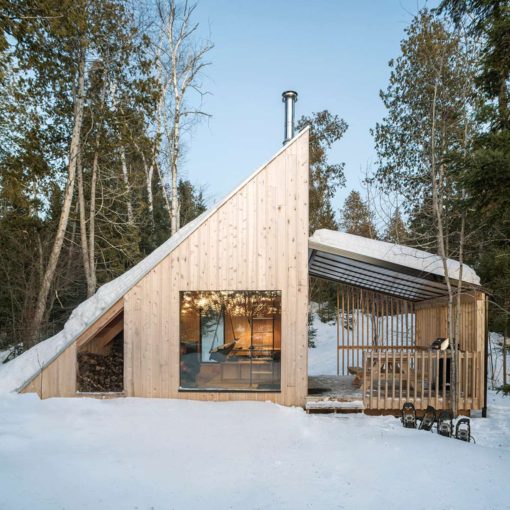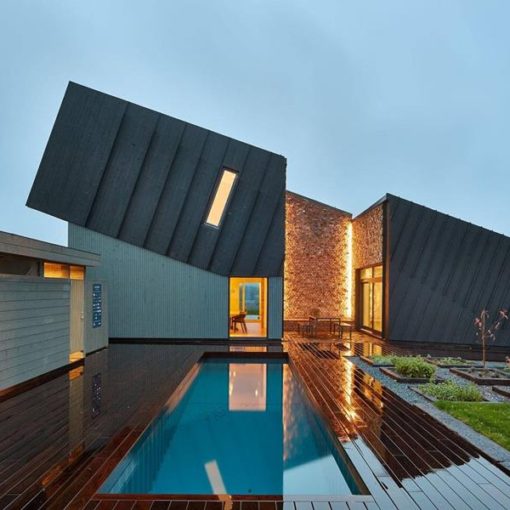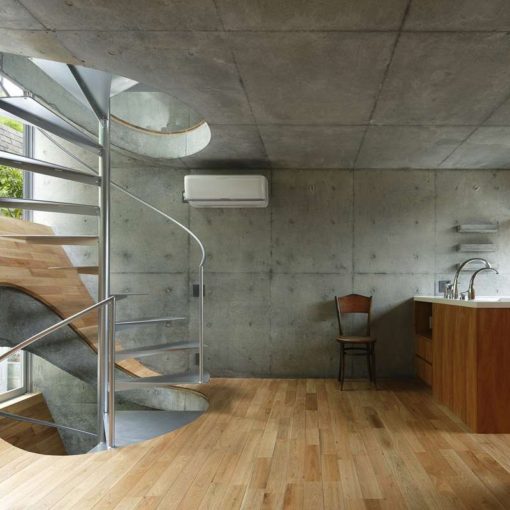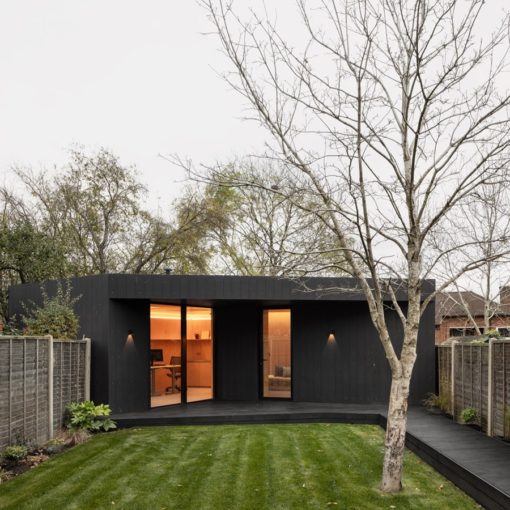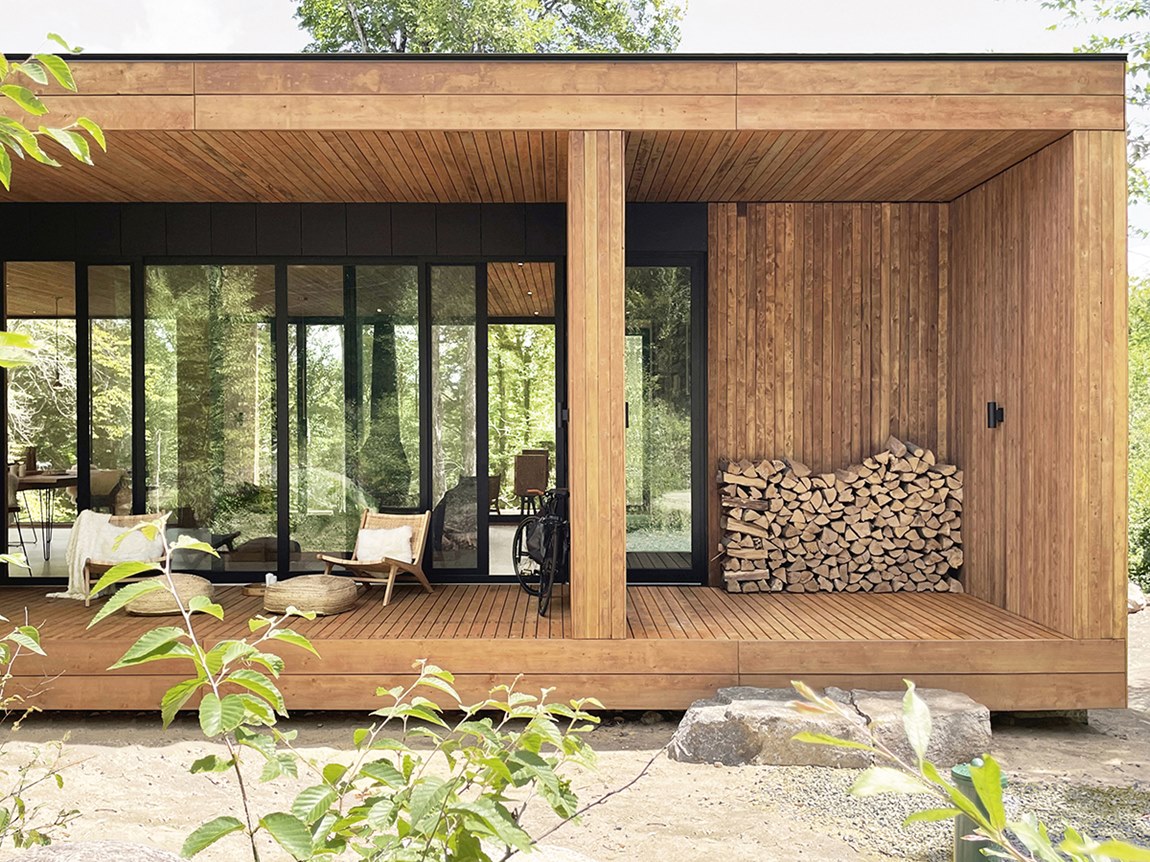
With La Cadrée Perchée, Empreinte Design Architecture proposes a constant interaction with the outside through a dwelling that reflects light and frames a wild, rejuvenating, and inspiring environment. A demonstration of symbiosis with nature, this achievement translates the benefits of architecture on the well-being and mental health of users.
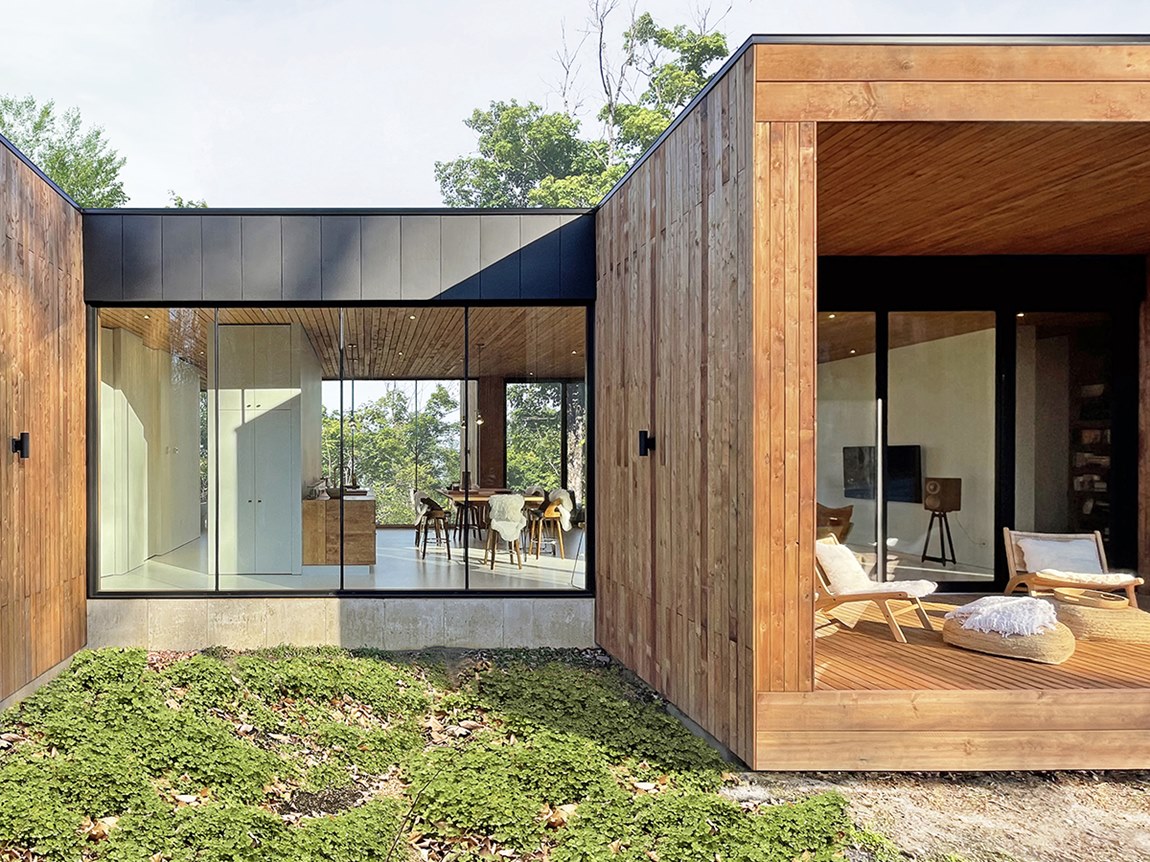
In the heart of a sugar bush, in the mountains bordering Lac Franc in Morin-Heights, this house, which also serves as a workplace, allows you to enjoy the vital energy of nature on a daily basis.
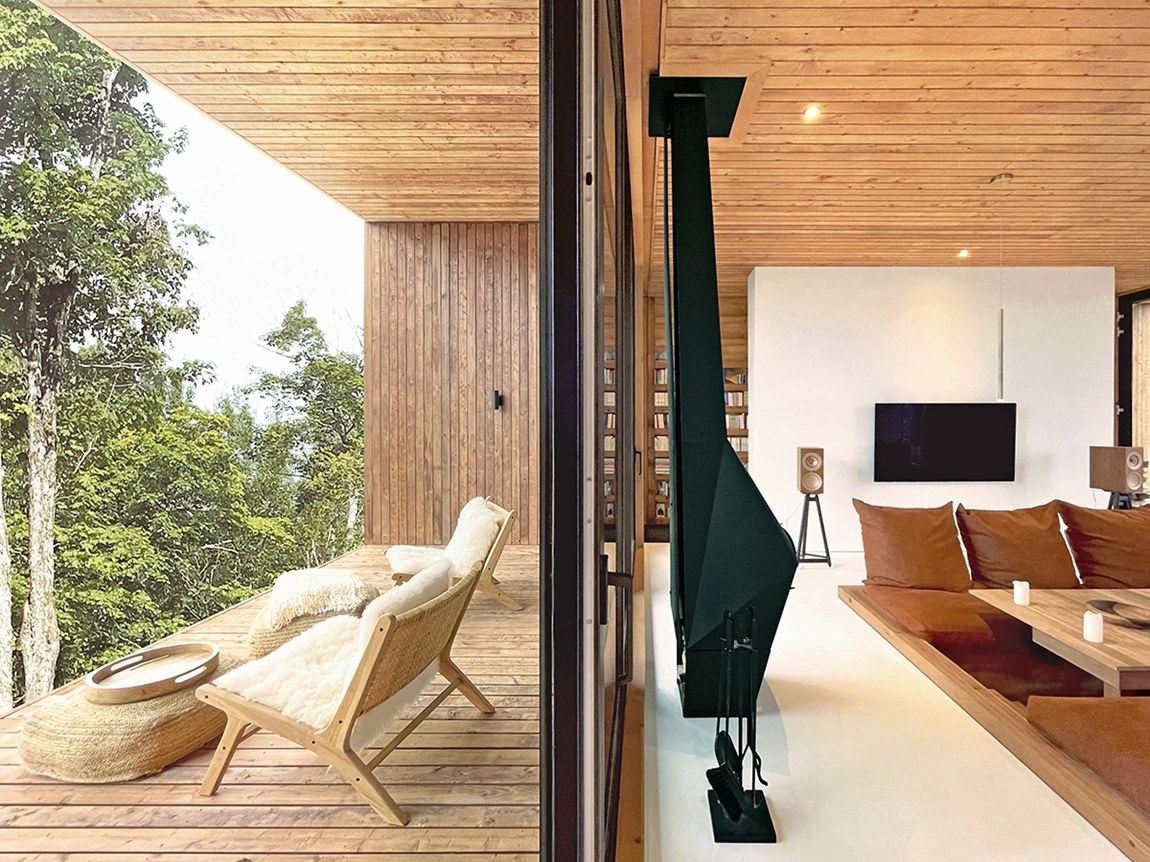
With its abundant windows, La Cadrée Perchée allows you to savor the panorama of the site from one side and the other of the building. It is made up of several glass frames perched on the side of the mountain and facing the tops of the trees. It gives the impression of leading to the top of the forest. Nature is brought to the forefront by the view through, but also with the materials, both exterior and interior, where wood is omnipresent as a finishing element.
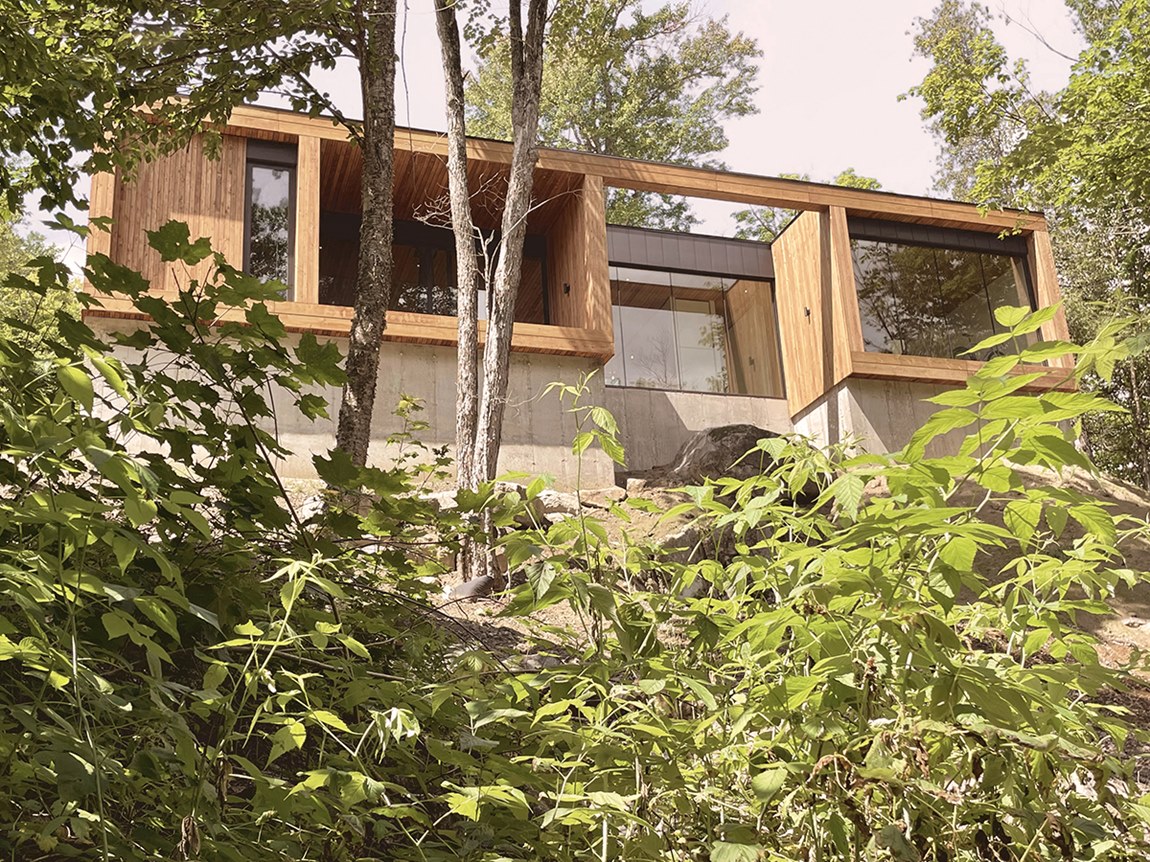
To maximize transparency in the east-west orientation, the interior layout offers solutions such as a built-in couch in a pit, a minimalist low-profile kitchen and storage grouped in circulation islands. The simplicity of the whole enhances wood and landscape as the main components of the decor.
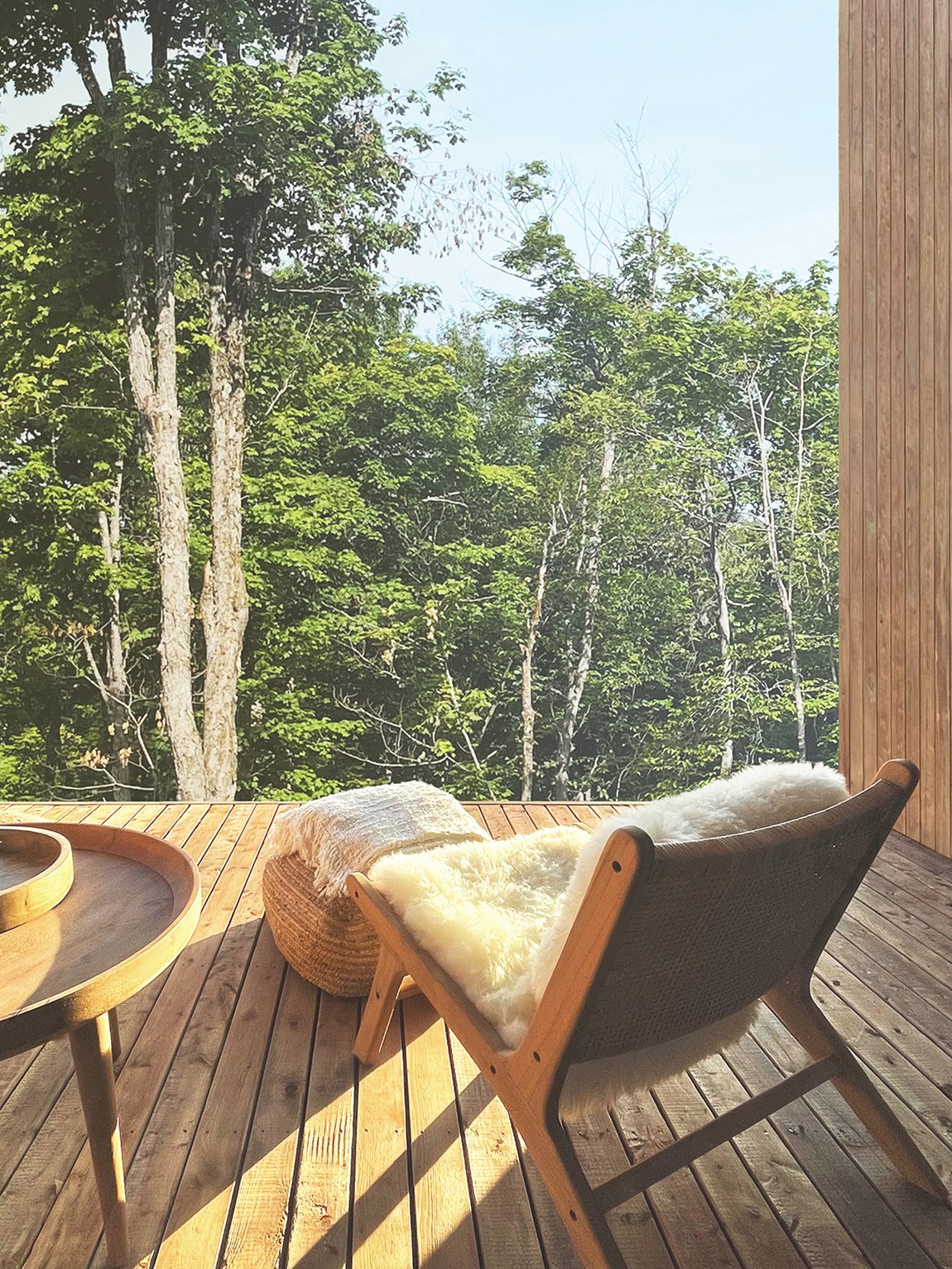
In order to vary the views of the woods, the house was implanted in the slope of the terrain through different strata of trees. One feels both the king of the forest, and its humble subject. The orientation also allows to enjoy moments such as the sunrise and sunset.
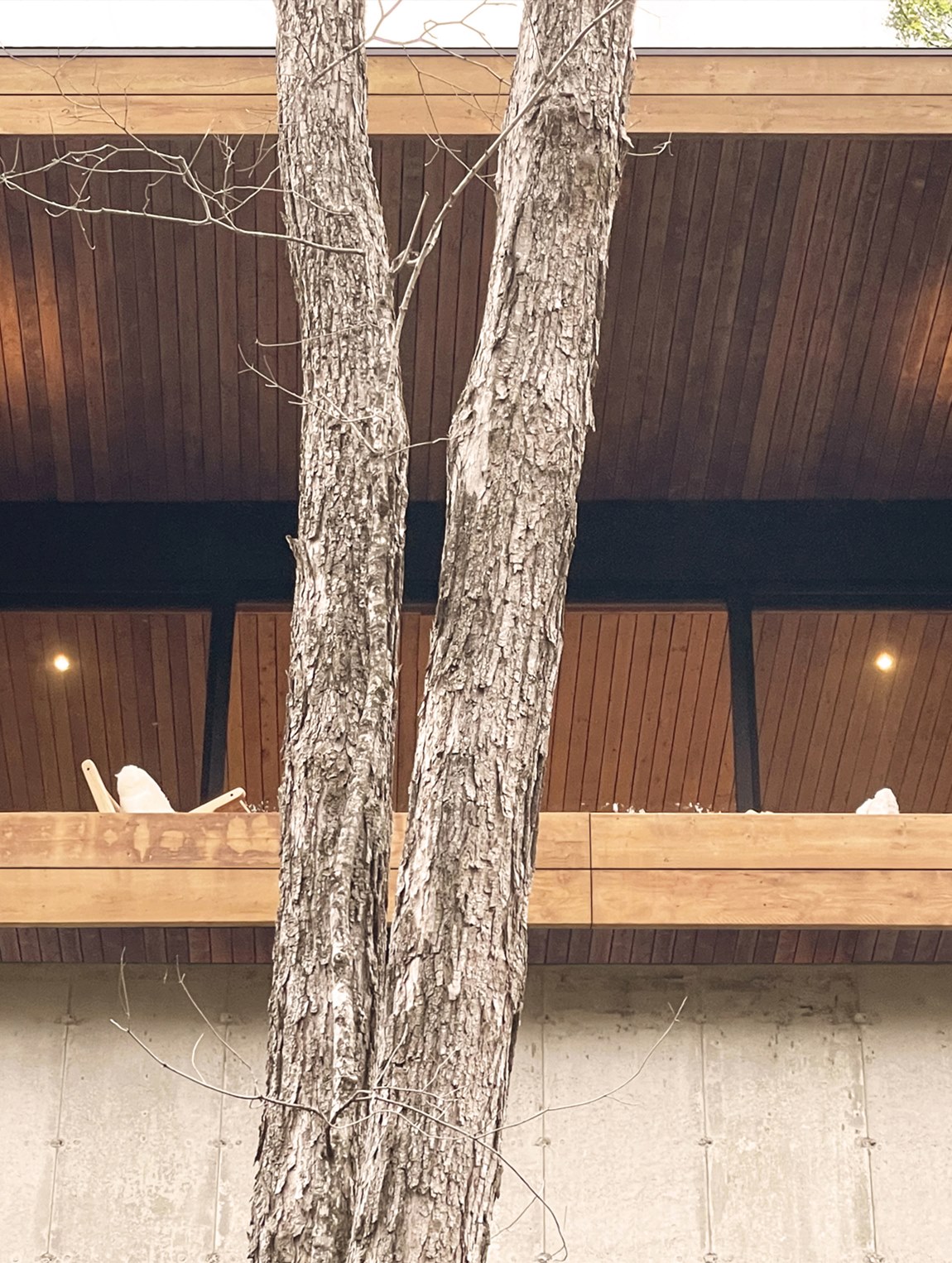
In response to the need for light therapy, one of the design challenges was to maximize the sun’s contribution while avoiding overheating. The shape of La Cadrée Perchée was therefore inspired by the principle of a radiator, in order to increase the surface of diffusion of its exterior walls and its multiple wooden frames. They absorb heat and reflect light, giving the illusion of sunshine in the house.
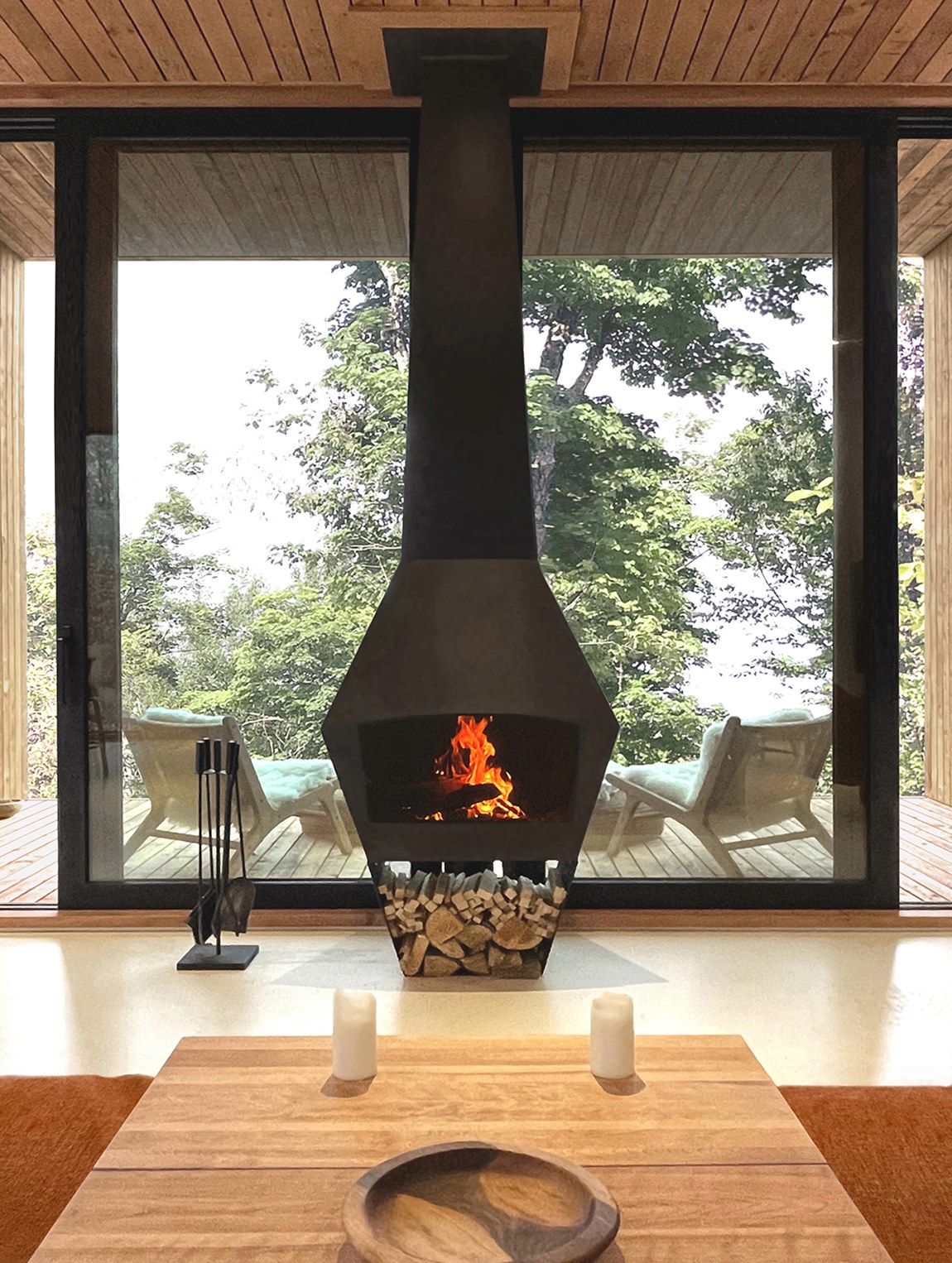
The project demonstrates cost-effective and artisanal solutions such as a ceiling entirely composed of furring and an exterior coating in fence boards. It also suggests a functional and friendly space despite the limited limitations of the area. Among other things, the living room inspired by the Japanese kotatsu allows a group to enjoy optimal comfort for an entire evening around a fire, a film or a dinner.
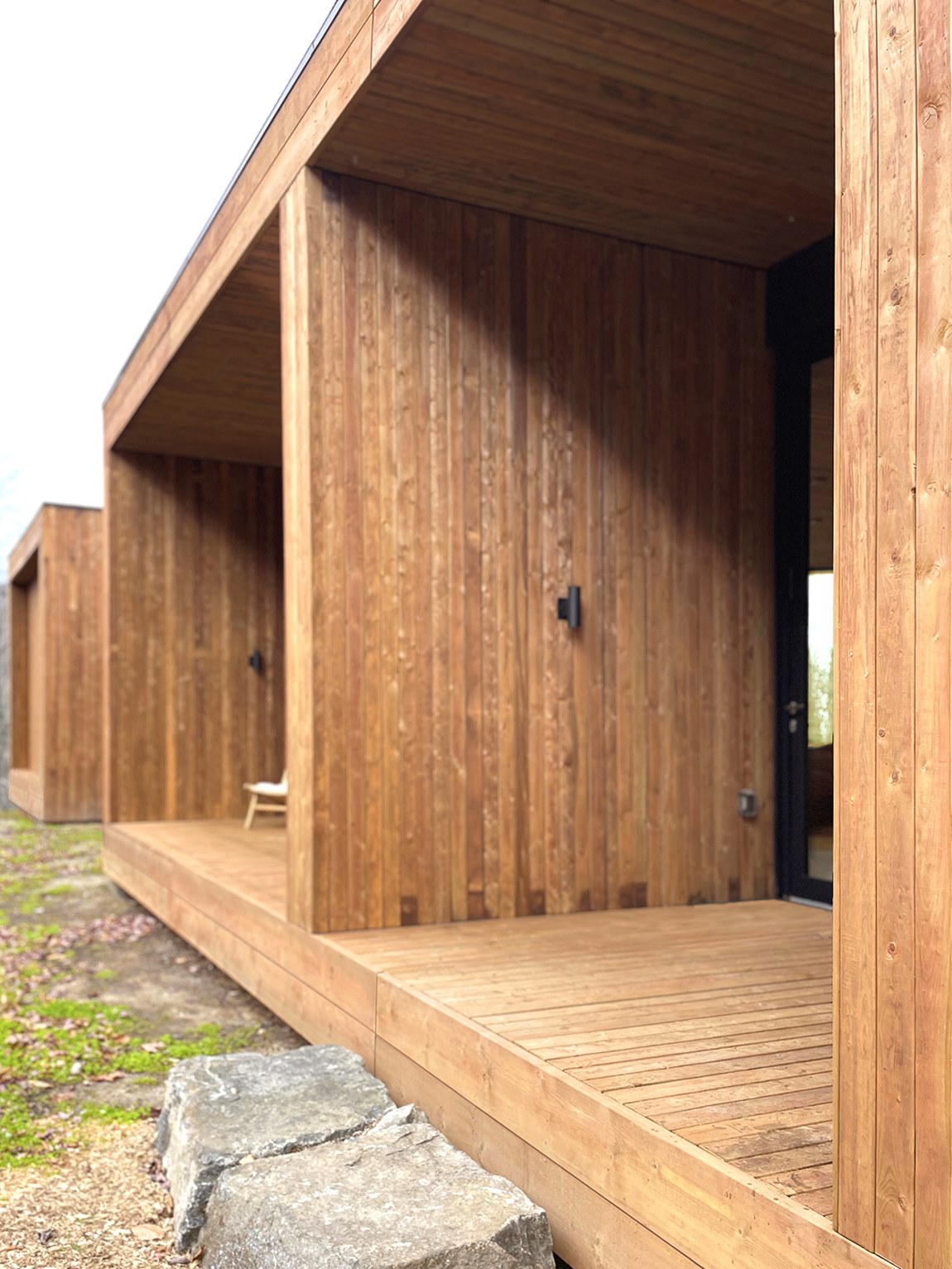
At the front and back of the residence are two terraces designed as alcoves. During the warm period, the climate of the building is tempered by solar control and natural ventilation, not forgetting the fauna and flora that surround it accentuate the feeling of living outdoors.
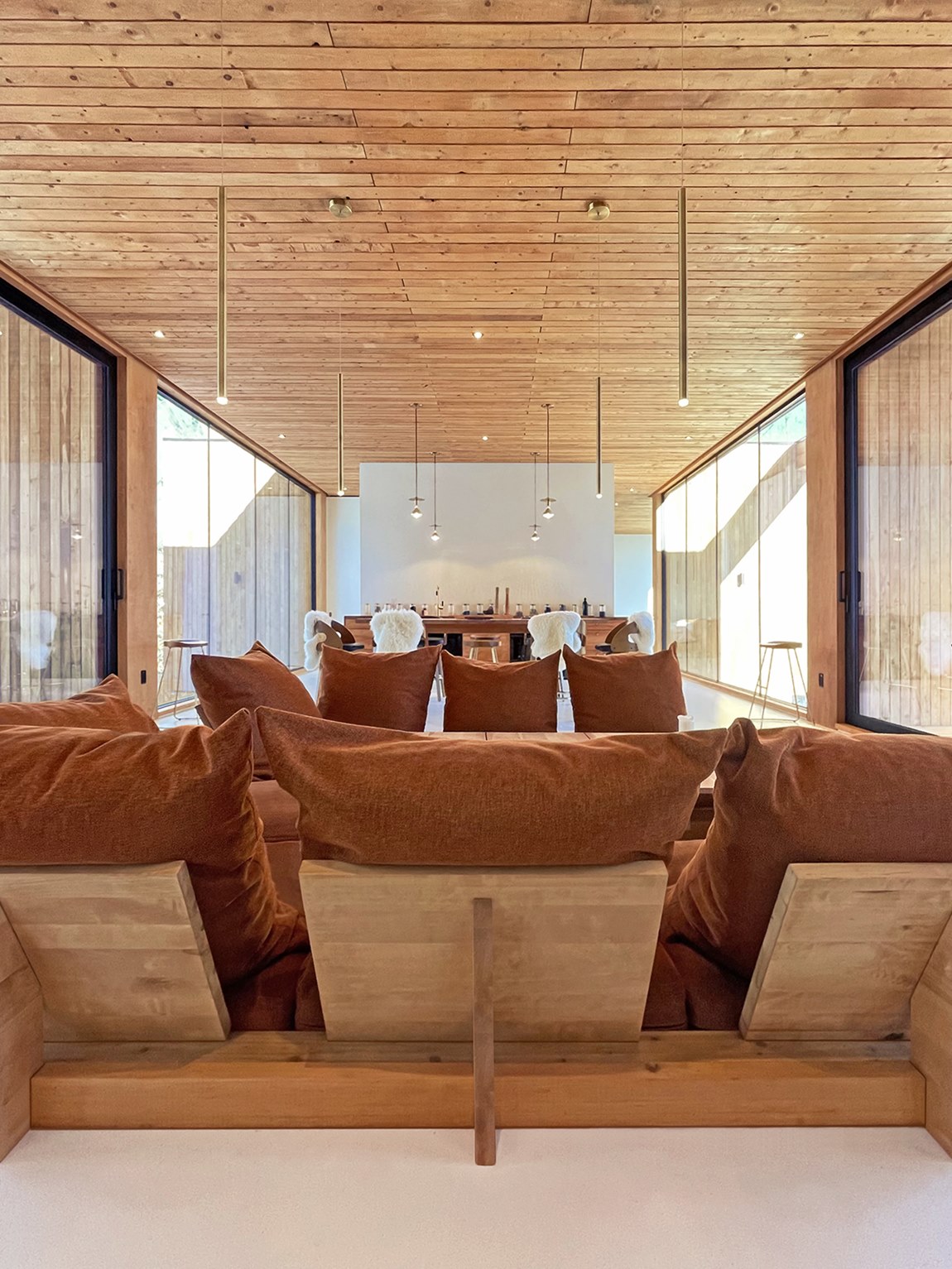
The raw aspect and relief of the openwork finishing wood recall the woody character of maple bark. The warm and nuanced color is like its leaves. The concrete floors, on the other hand, were bleached to increase clarity and simplify the overall color composition.
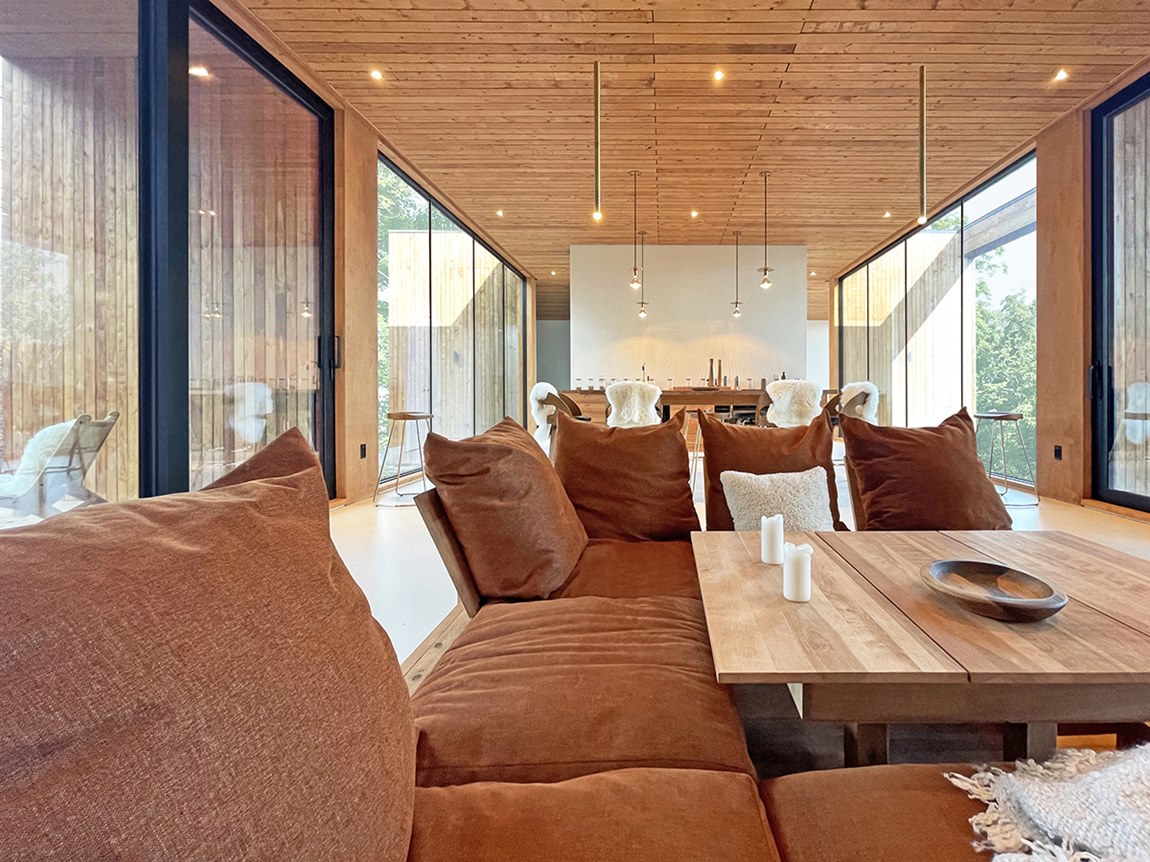
This project is part of L’Empreinte Design Architecture’s ecological philosophy as it preserves nature and pays tribute to it with delicate insertion and minimalist design.
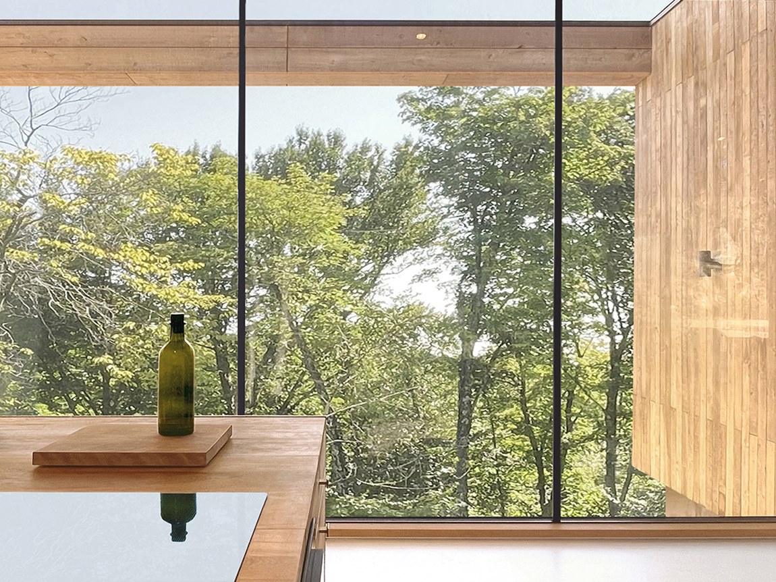
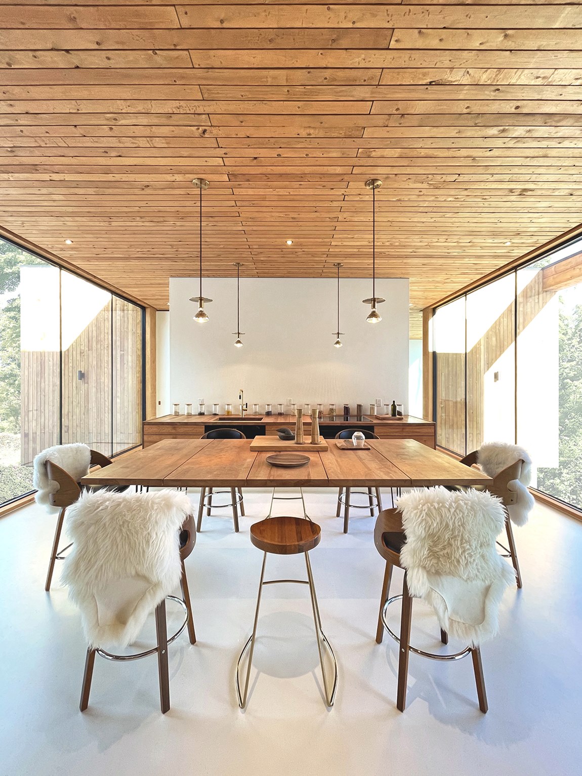
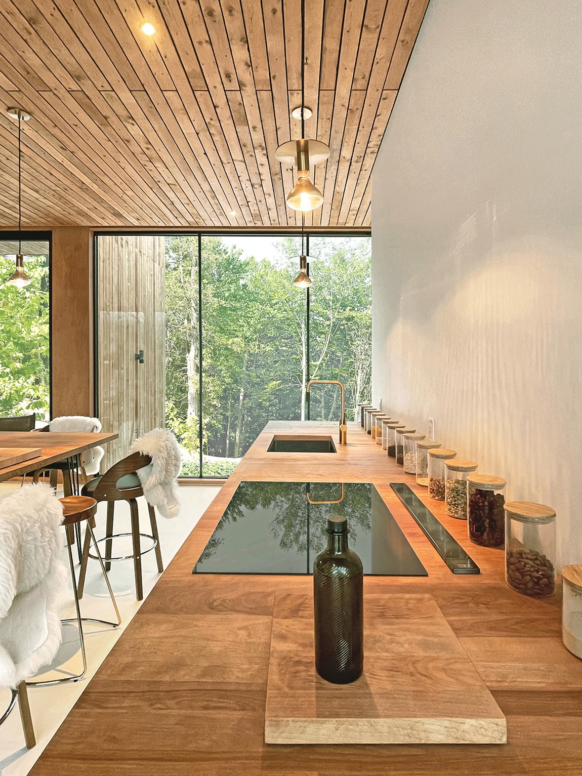
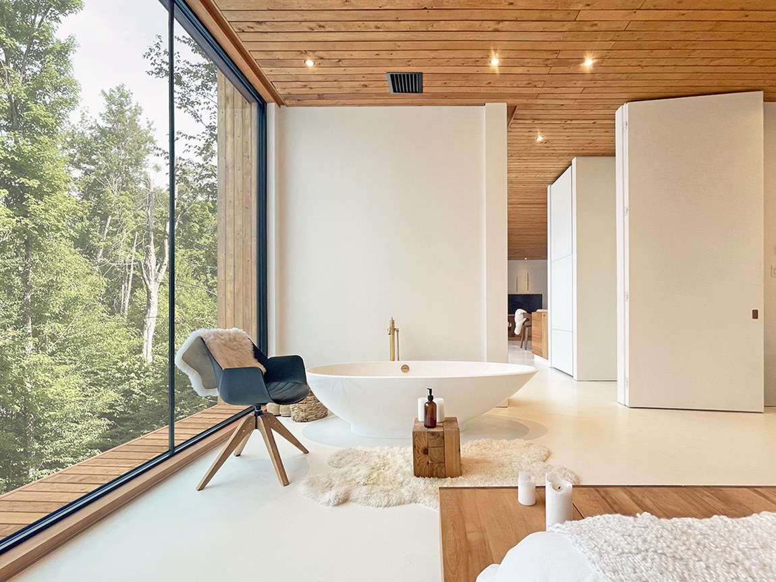
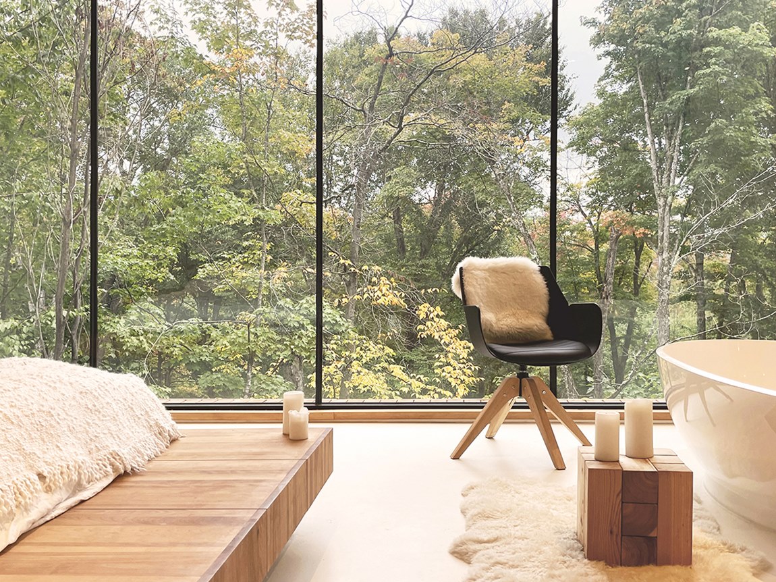
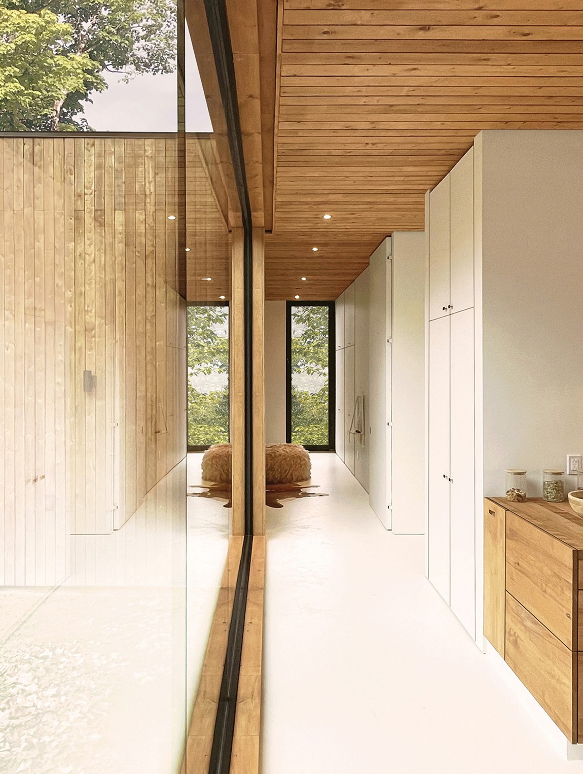
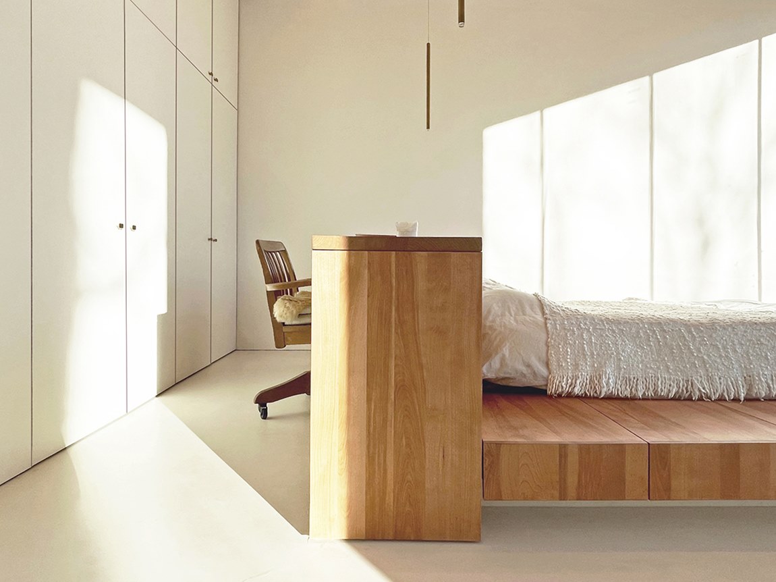
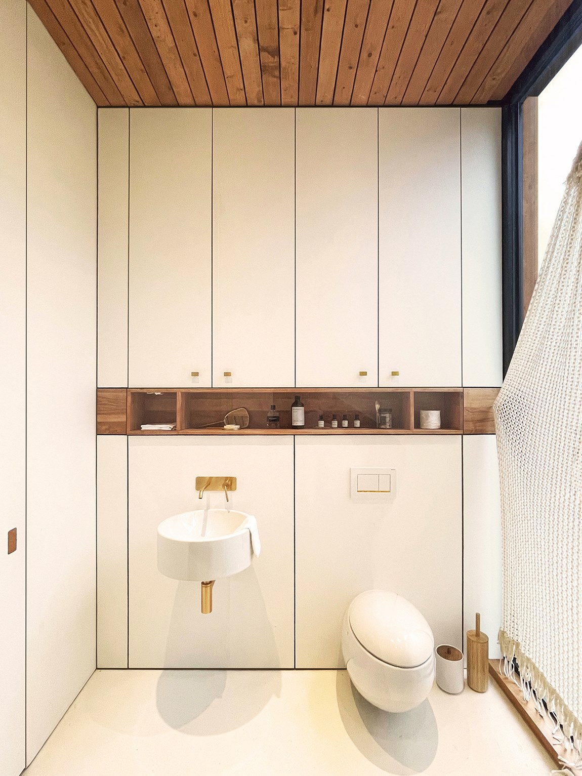
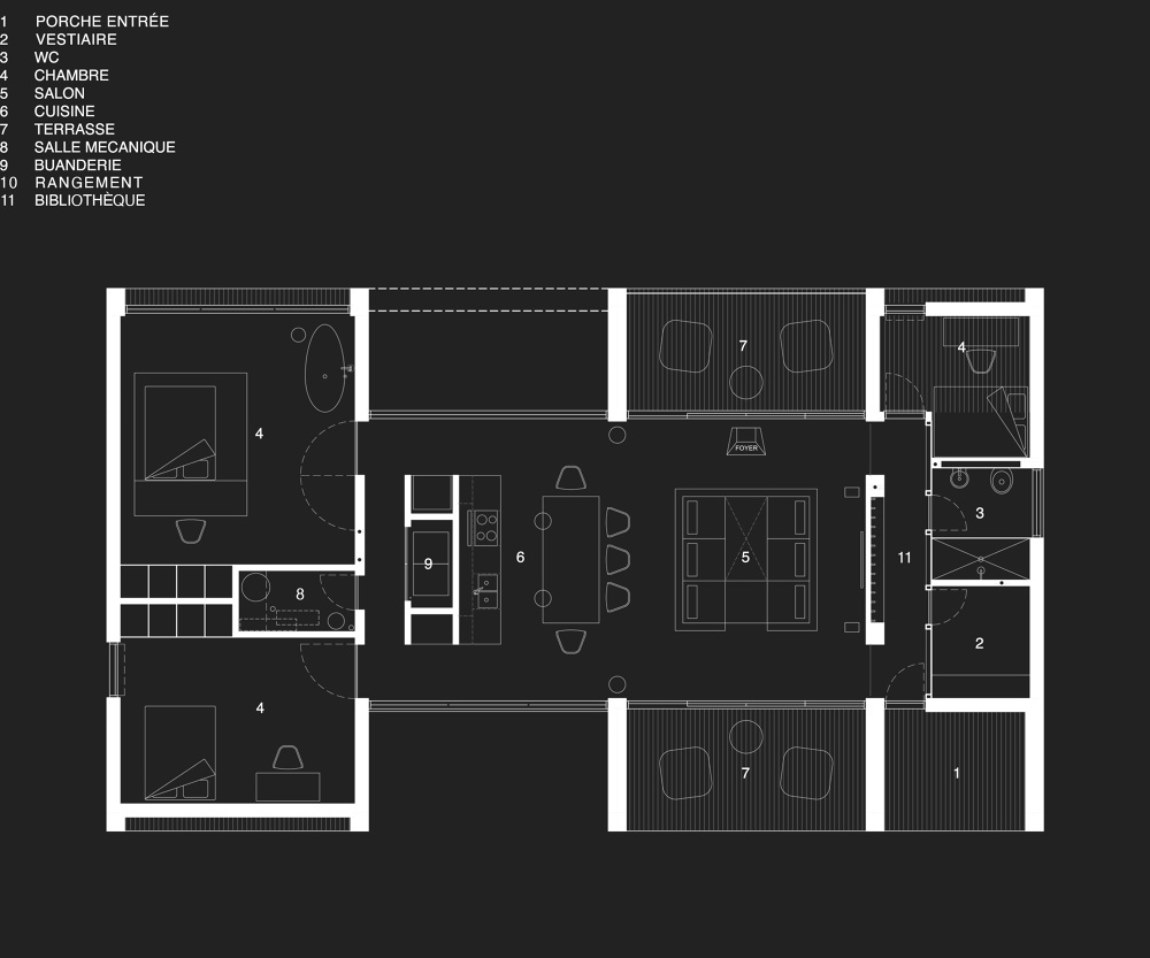
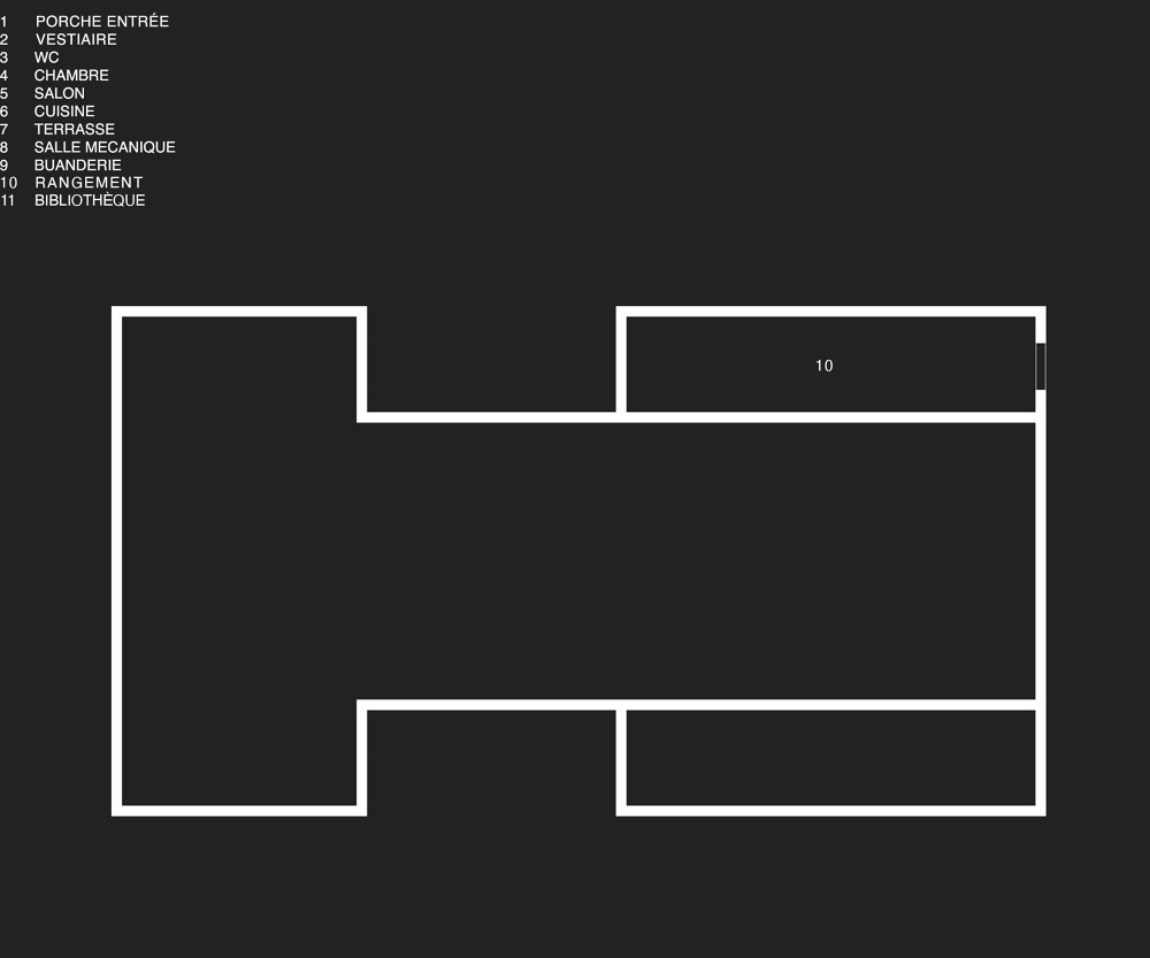
Discover more from Home Design Folio
Subscribe to get the latest posts sent to your email.

