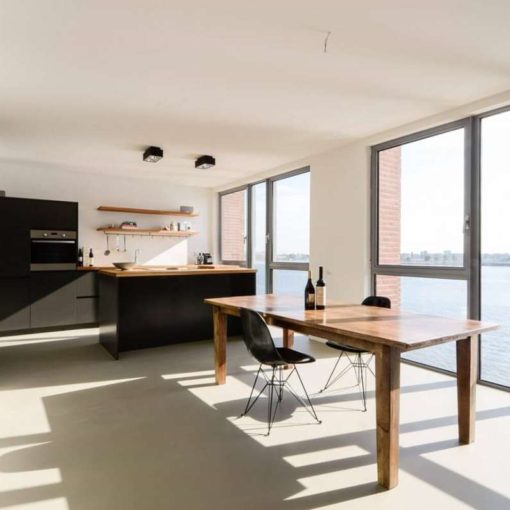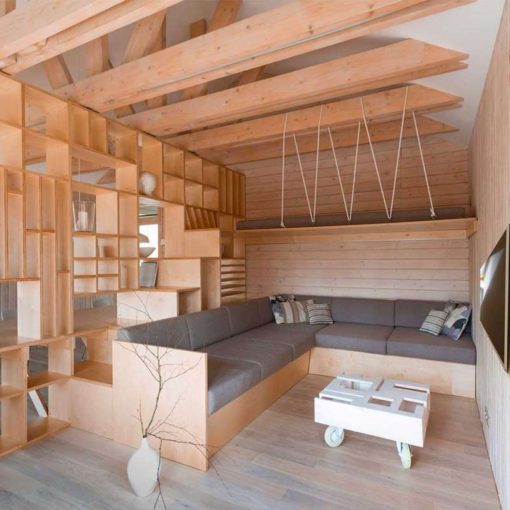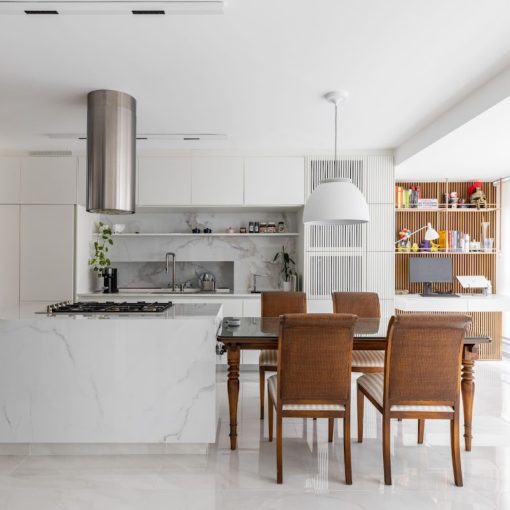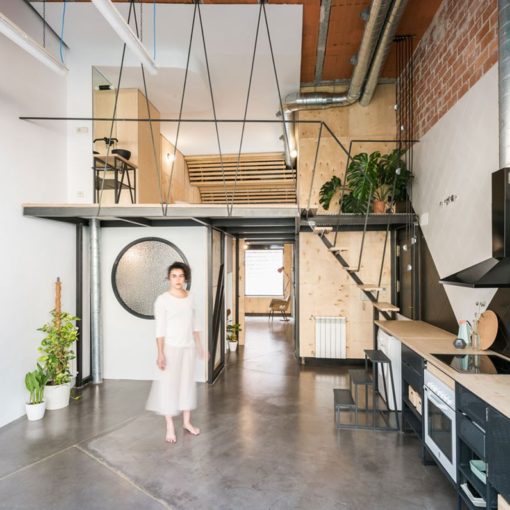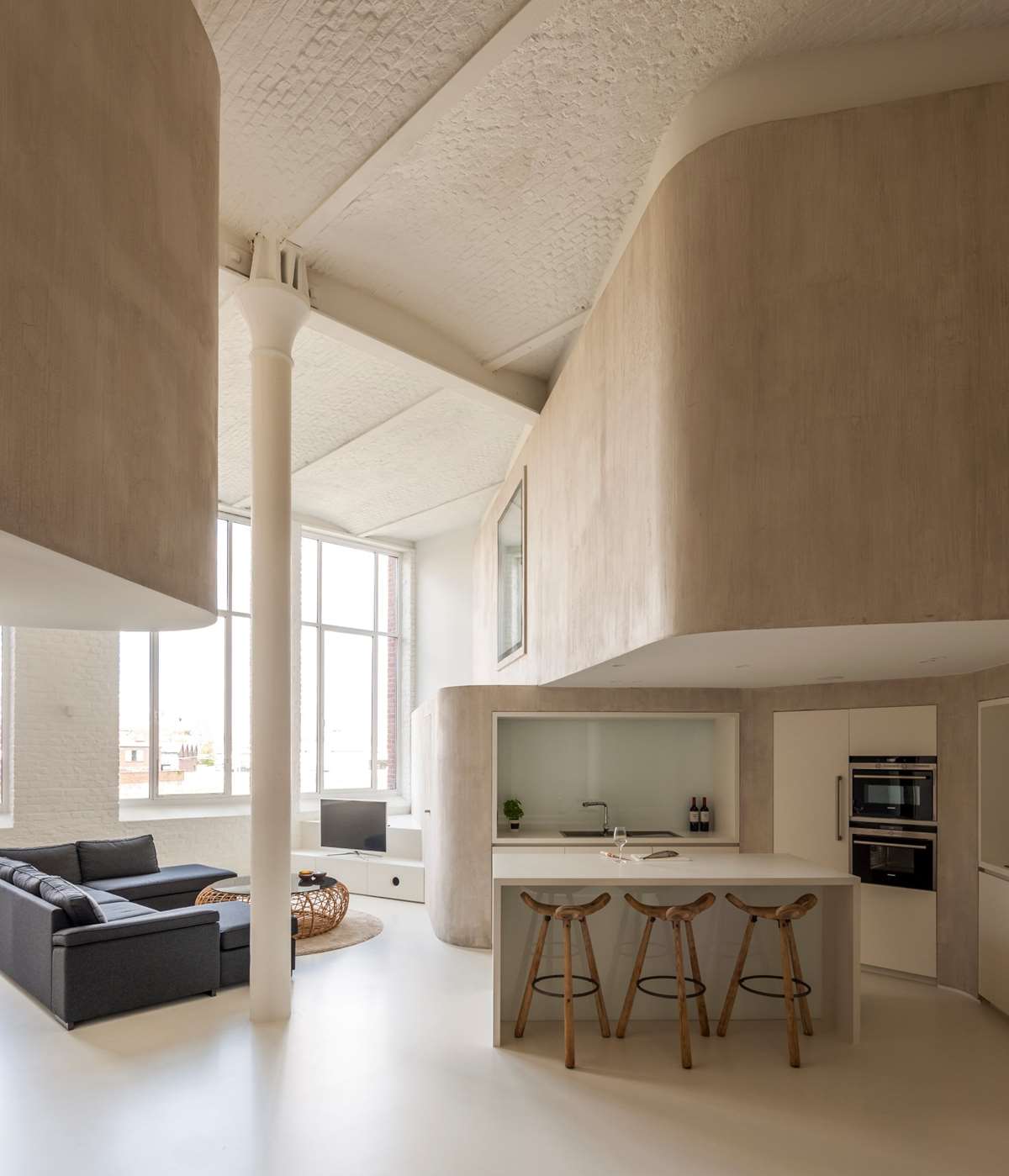
Belgian practice Graux & Baeyens Architects have designed a loft located in a former factory building on the outskirts of Kortrijk, Belgium. The old factory consists of a stack of two stories high empty rooms with steel columns and ceilings in brick arches.
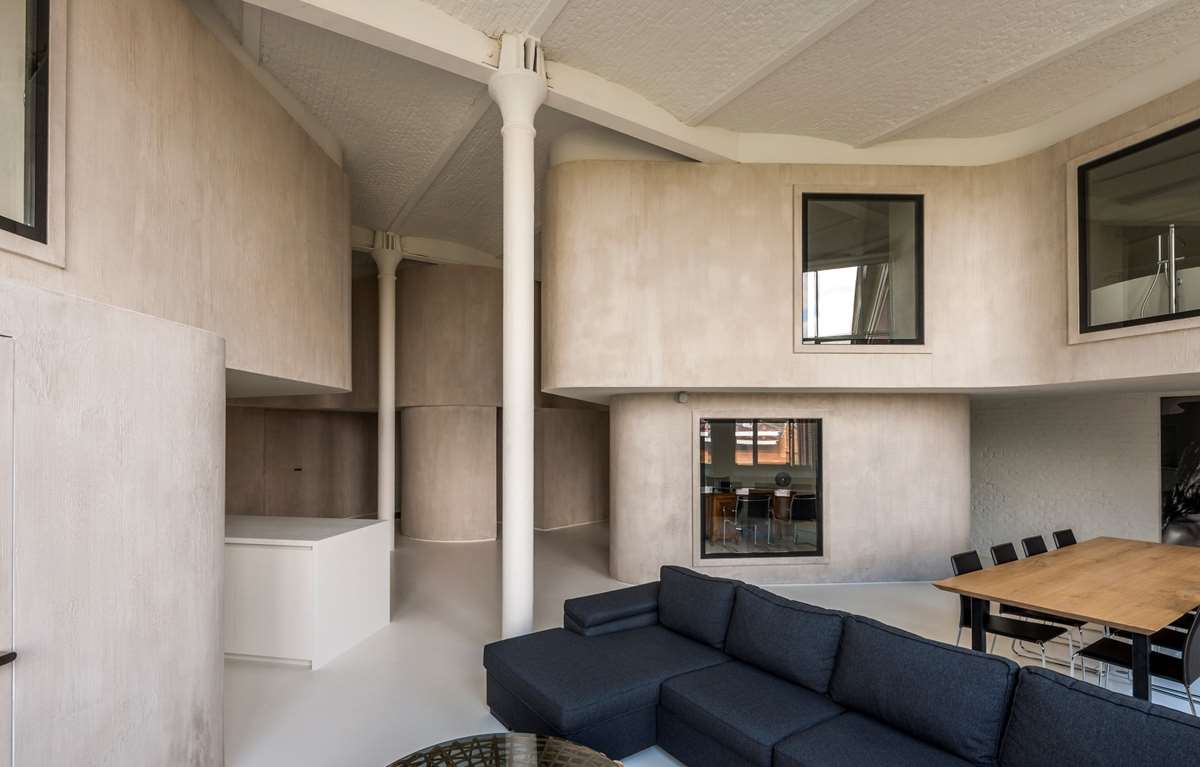
The interior design is an exercise in filtering light. The undulating surfaces capture the daylight entering via four vertical windows in the corner and let it gradually shift into shadow.
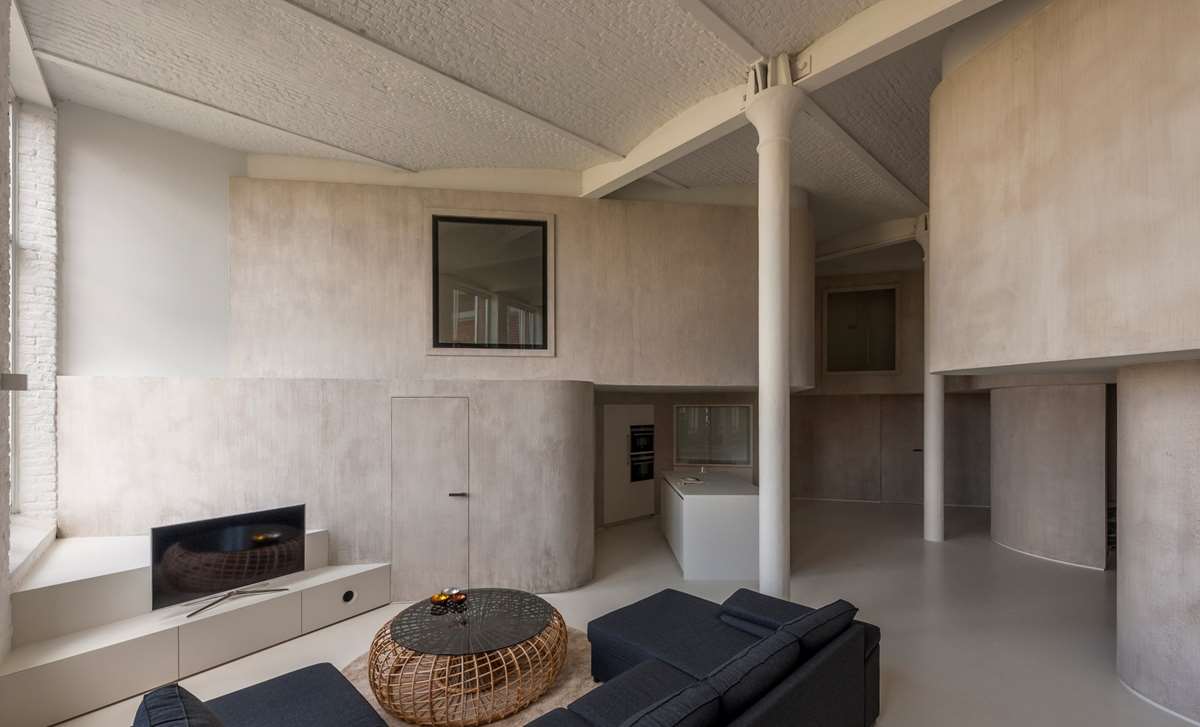
The original columns, windows frames and ceiling are retained. The curved walls are finished in a lime technic that is treated with several pigments. The white floors are made of polyurethane and reflect the light.
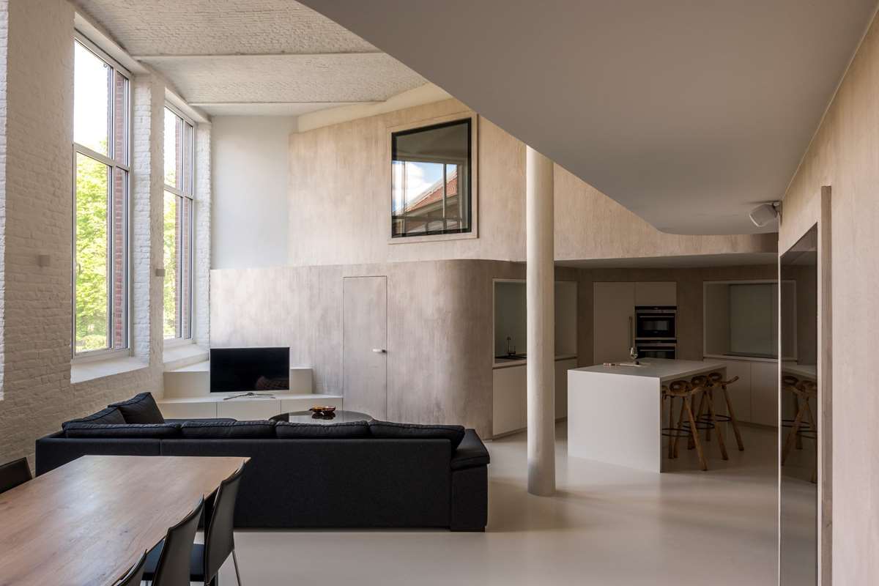
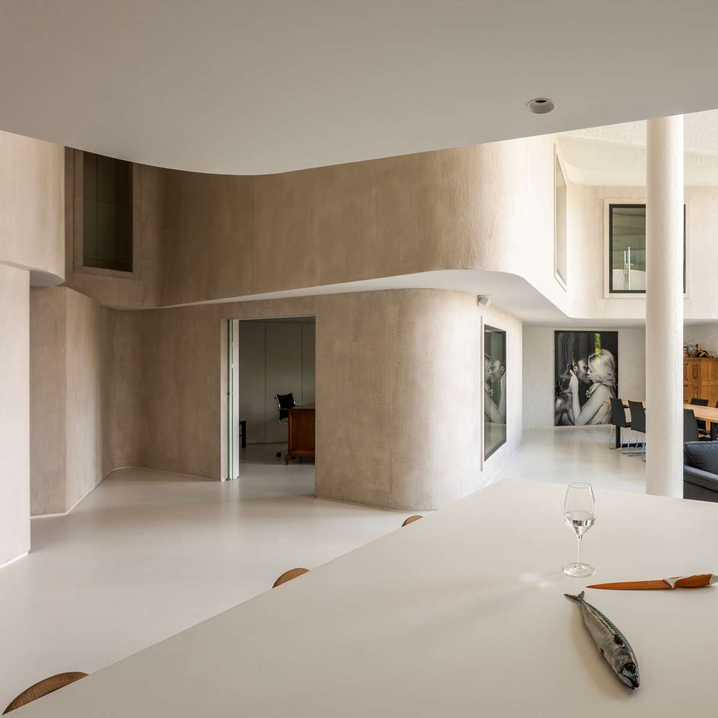
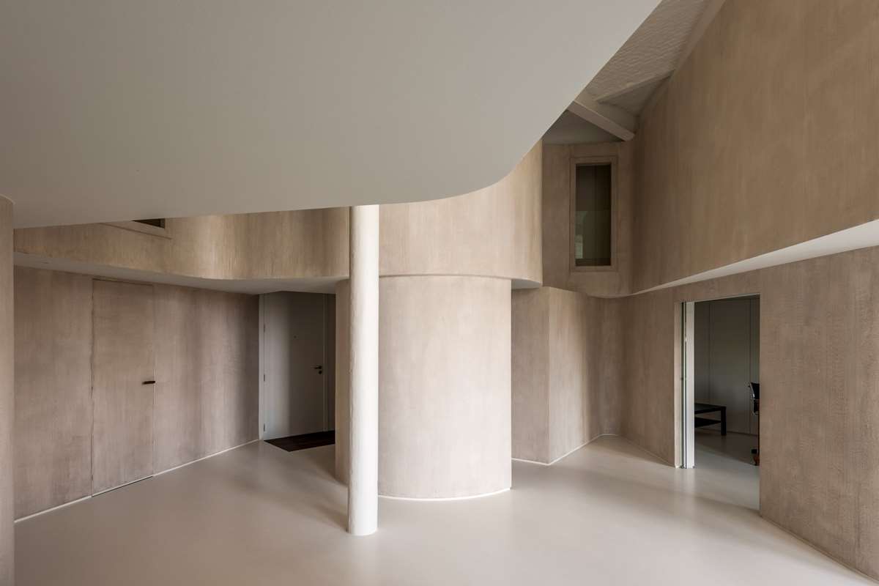
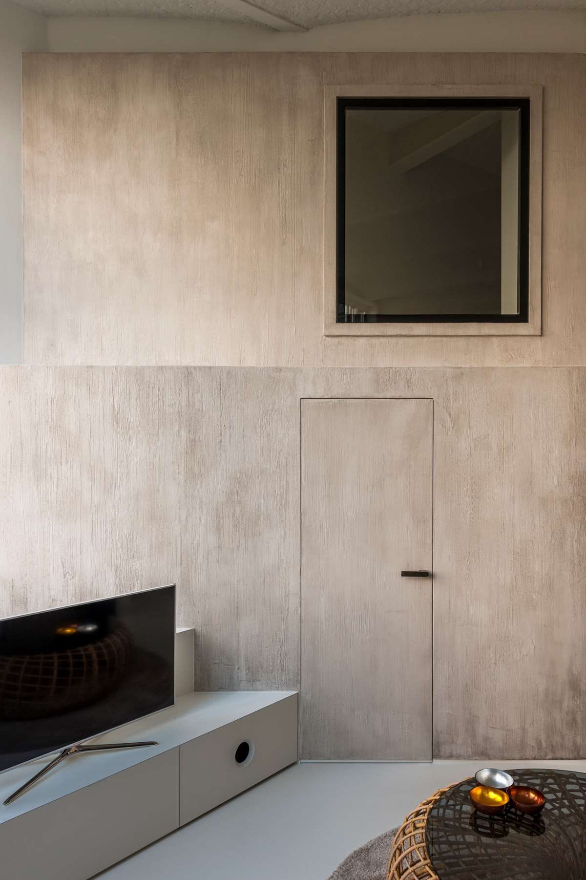
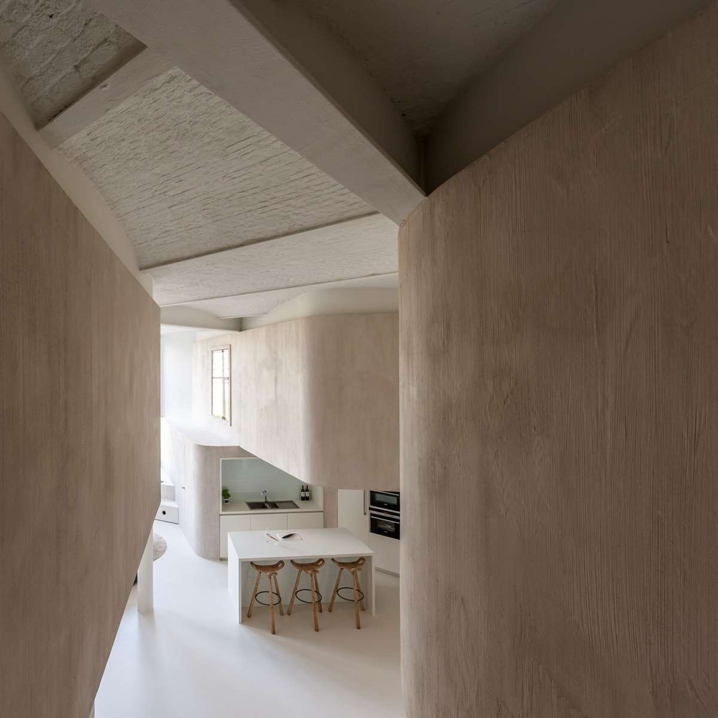

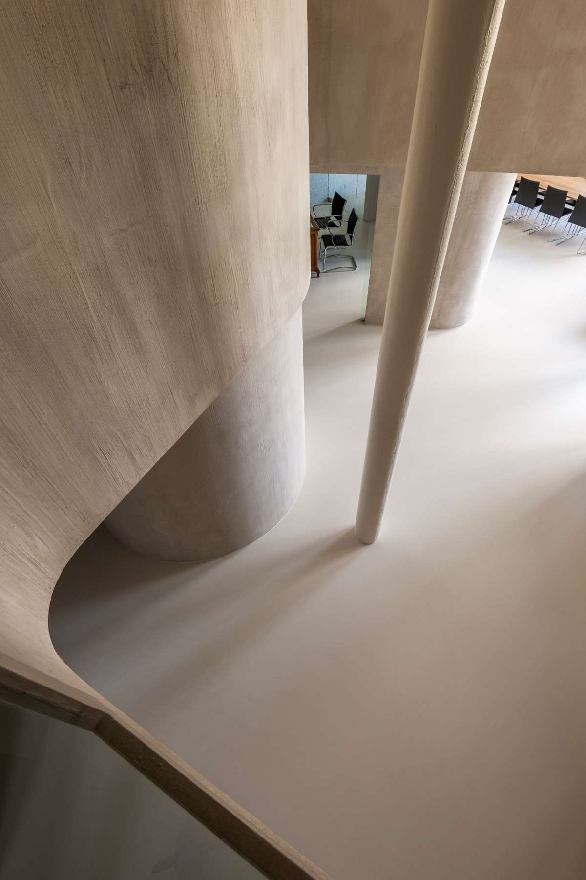
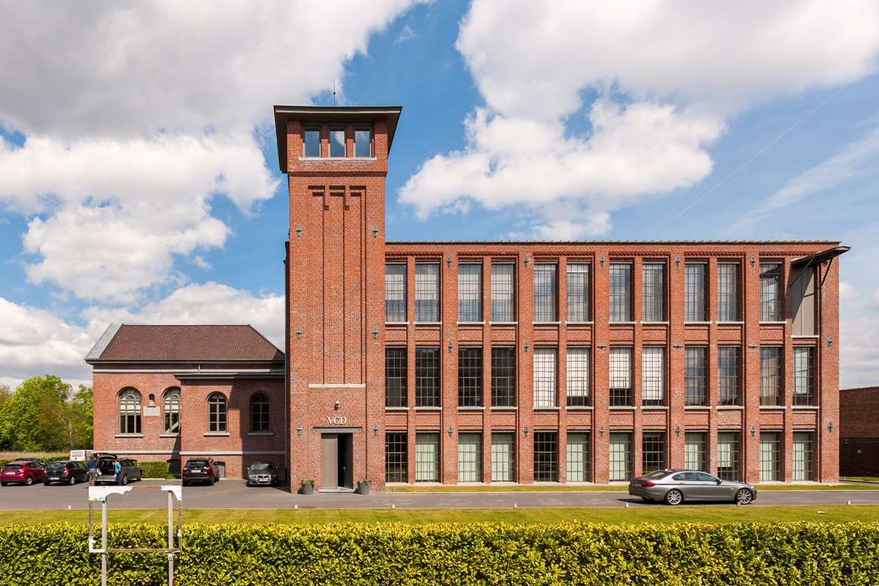
Discover more from Home Design Folio
Subscribe to get the latest posts sent to your email.

