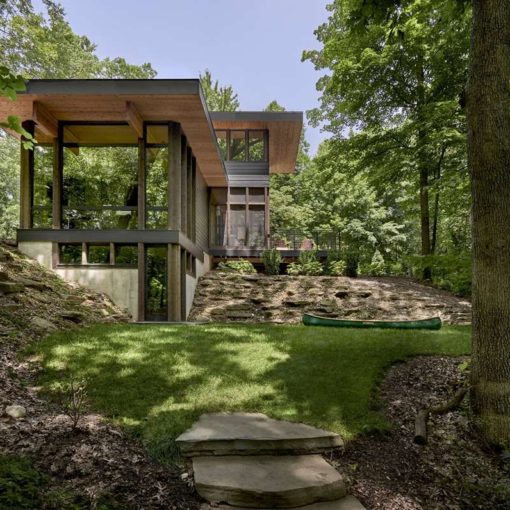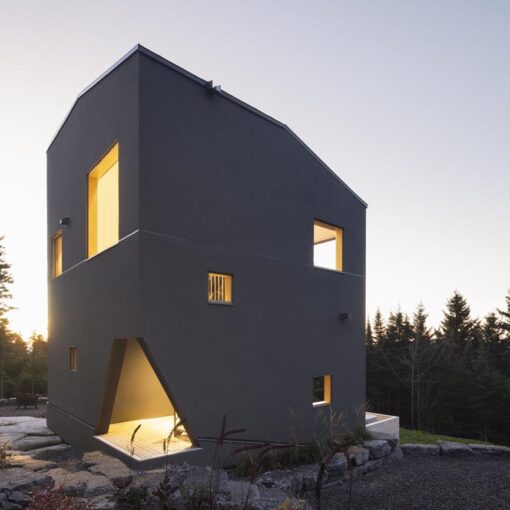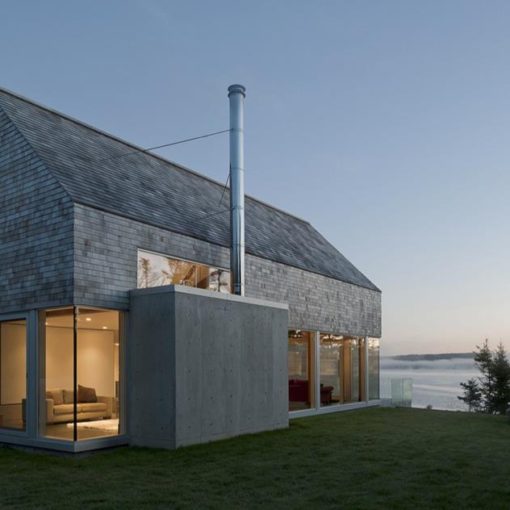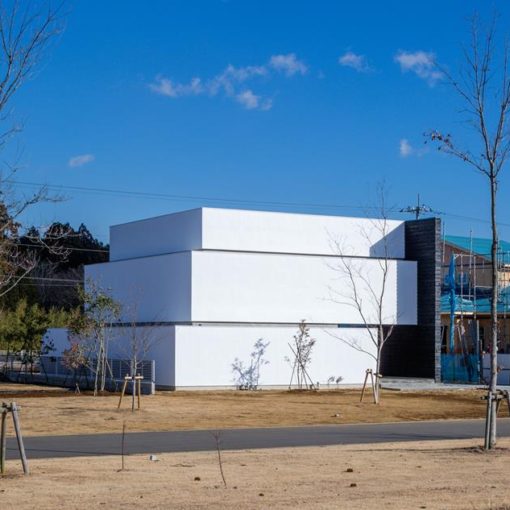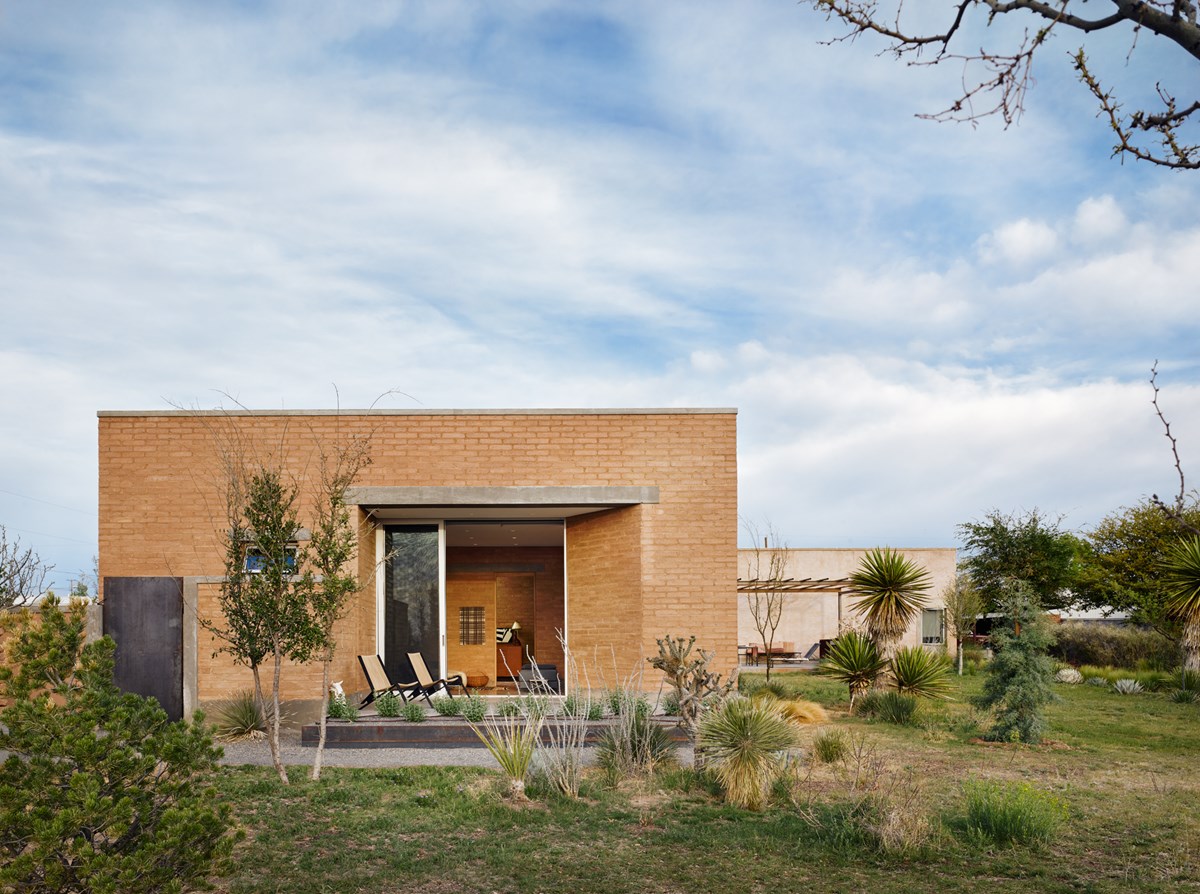
The Marfa Suite by DUST is a new addition to an existing adobe home in far West Texas, designed to enhance and complement the character of the original structure, while providing a private retreat for the homeowners to use when visitors come. The addition is 36 feet square and has walls that are 16 feet high, constructed of durable and low-maintenance materials such as concrete and compressed earth blocks. The design takes inspiration from the natural landscape, local vernacular architecture, and the aesthetic of historic buildings in the region.
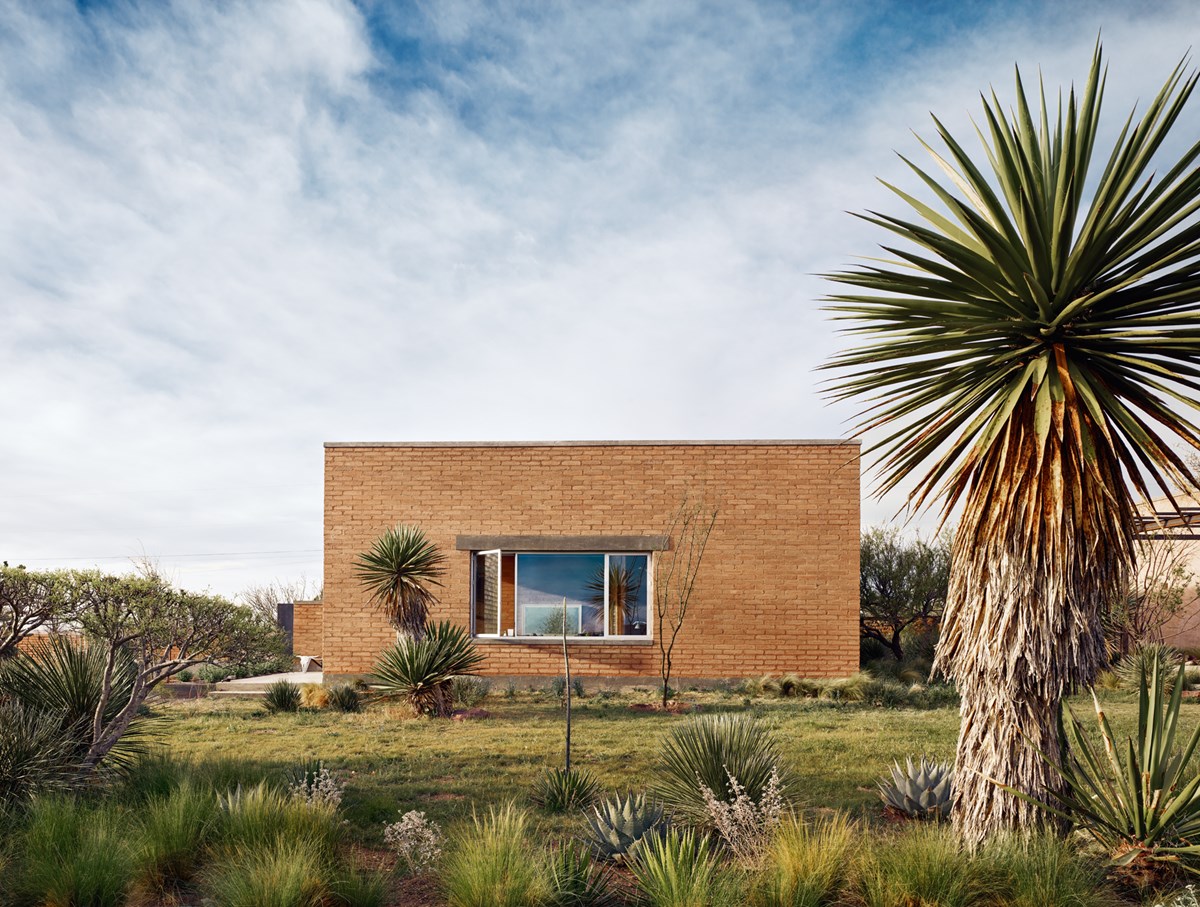
The location of the addition was carefully chosen to preserve the views of the valley and mountain ranges to the east and to integrate with the existing desert gardens on the property. The living and work lounge is bathed in early morning light and has large sliding doors that open to the east, offering a view of the horizon. The bedroom also has large sliding doors that open to the south, providing views of the sotol and vegetable garden. A window on the west frames a garden of cacti and mesquite, creating a dynamic interplay of light and vegetation throughout the space.
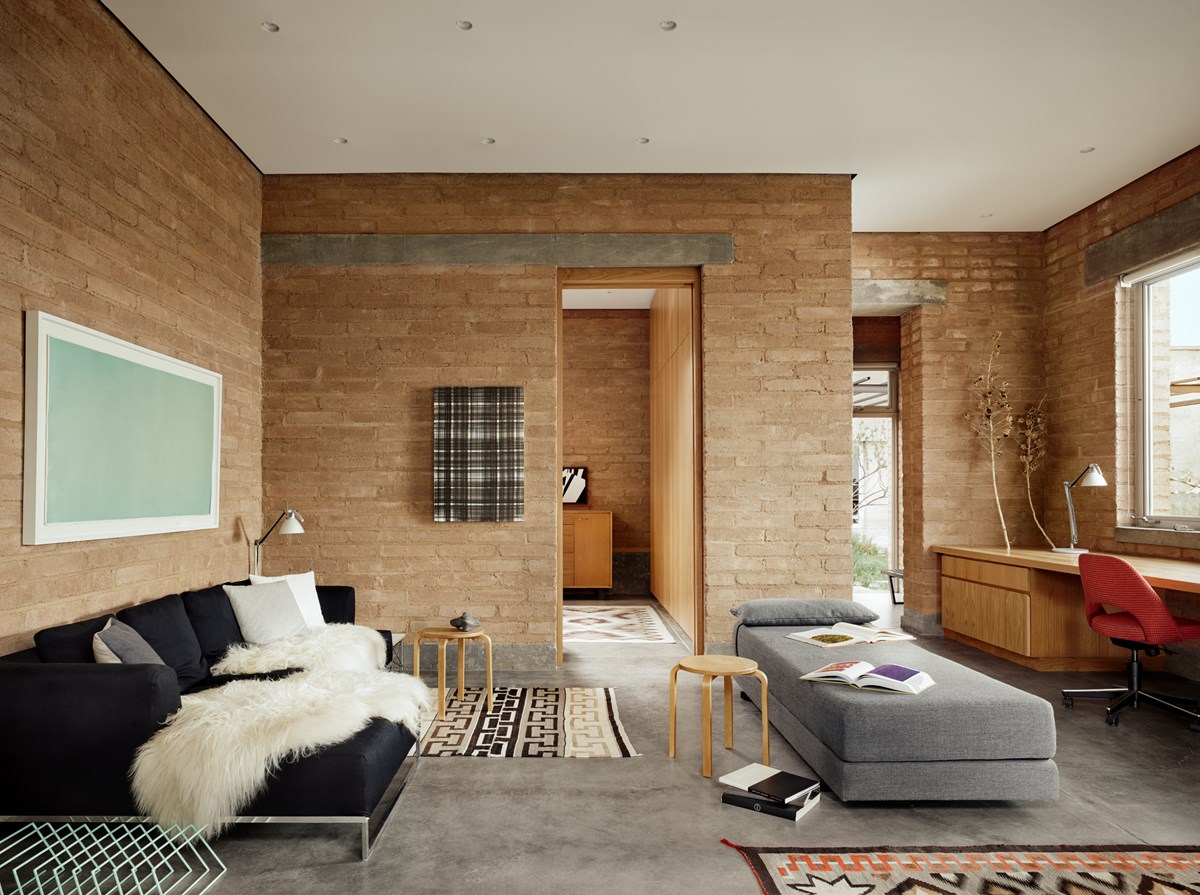
The bathroom is designed with a private outdoor showering garden, and greywater from the shower is used to enhance the growth of vegetation. The bathroom also features a tub and shower at its core, with a large window that opens to the south, offering views of the garden. The addition is kept warm with radiant floors, and natural ventilation is provided through the use of windows and transoms, as well as operable skylights. The skylight above the bed provides views of the starry skies of West Texas.
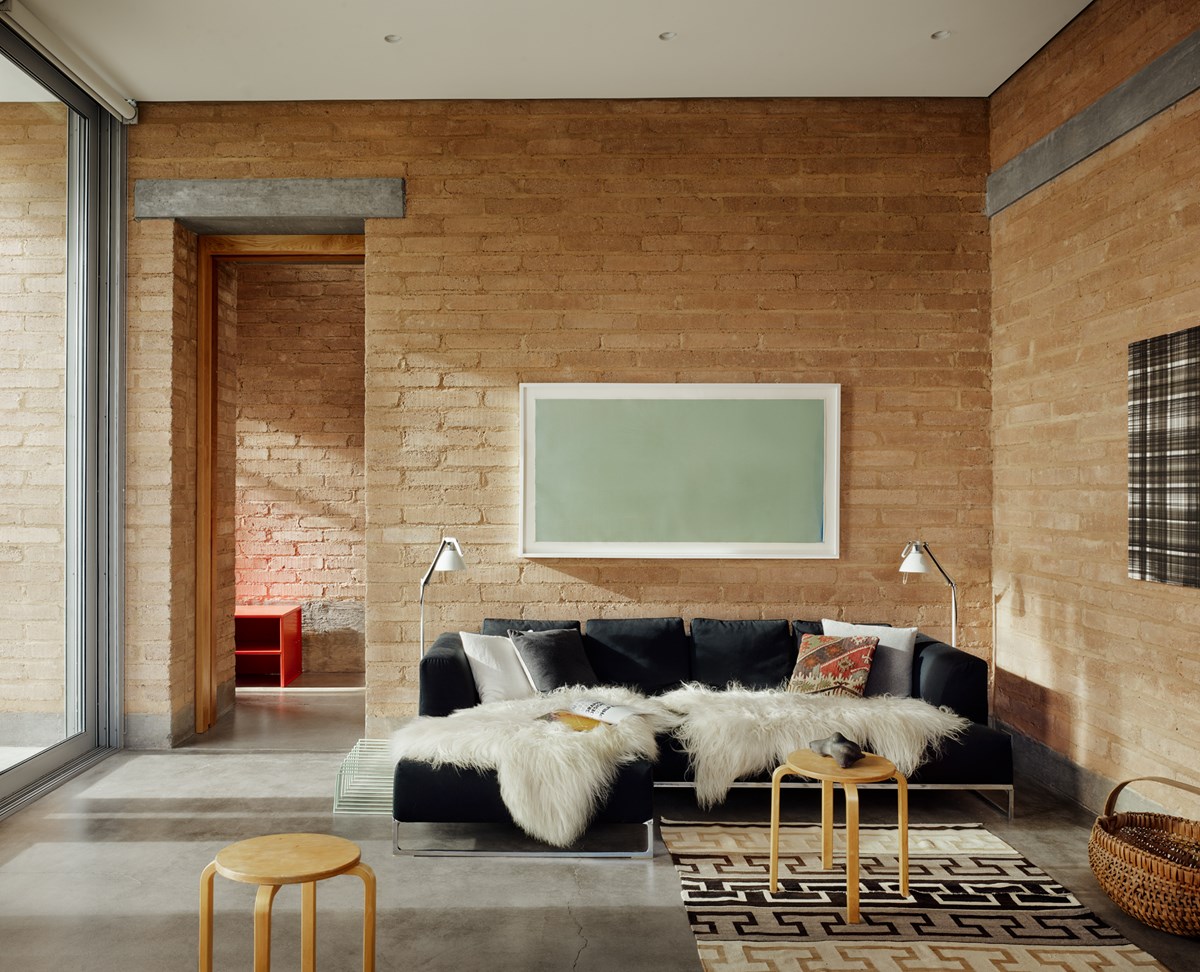
The Marfa Suite is designed to create a serene and peaceful retreat that allows the homeowners to connect with the landscape, work remotely, create art, and enjoy the natural light and expansive views of the West Texas sky.
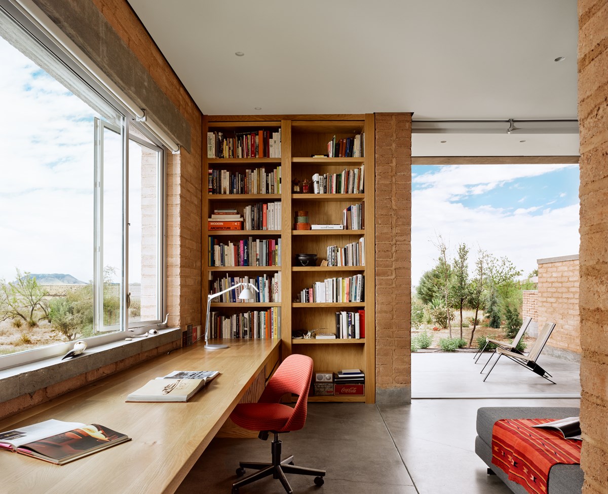
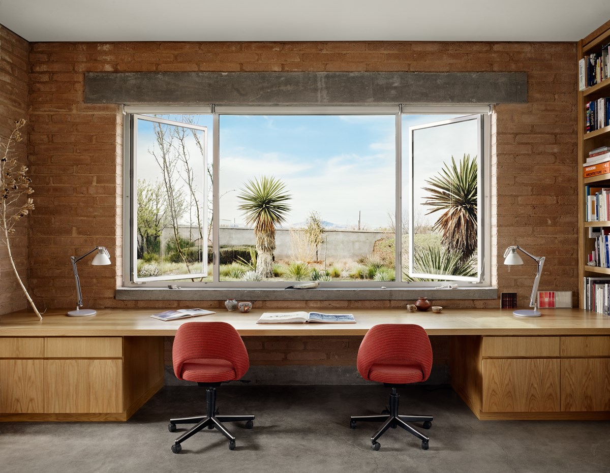
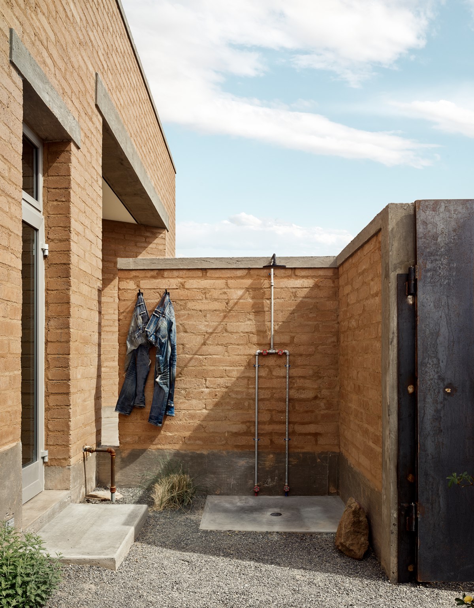
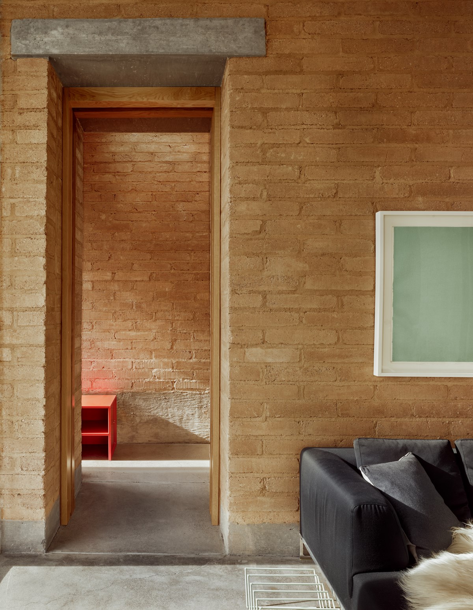
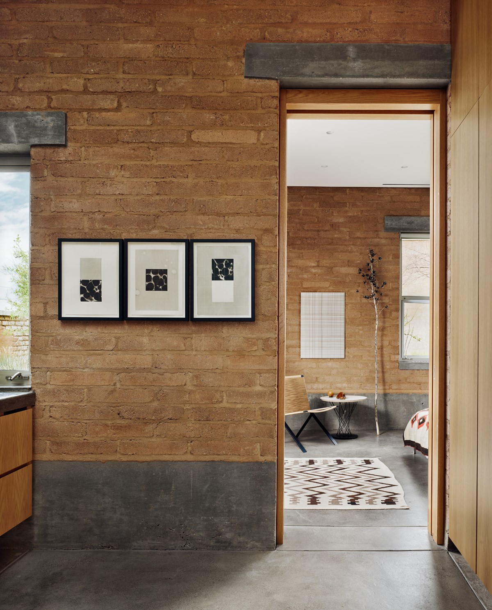
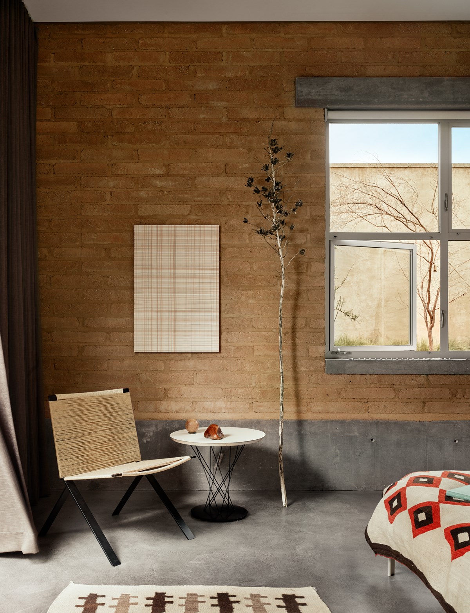
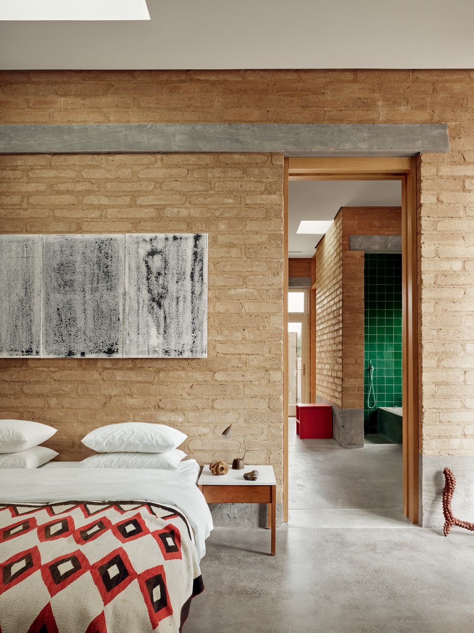
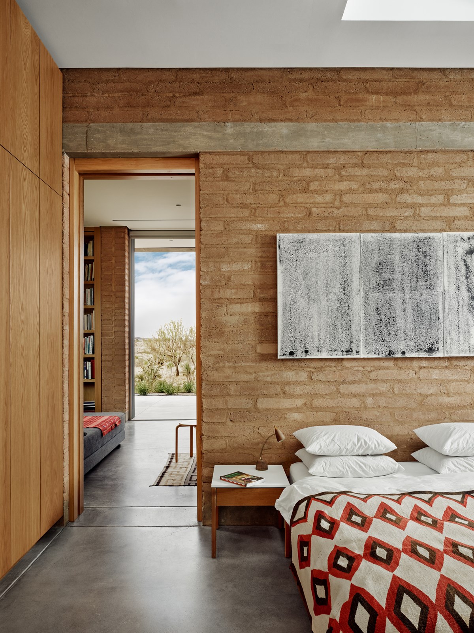
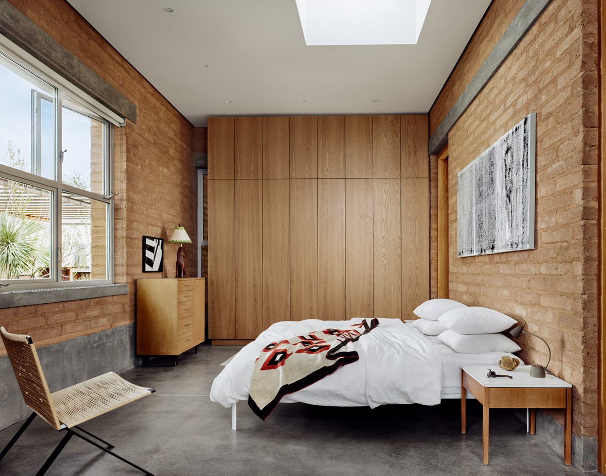
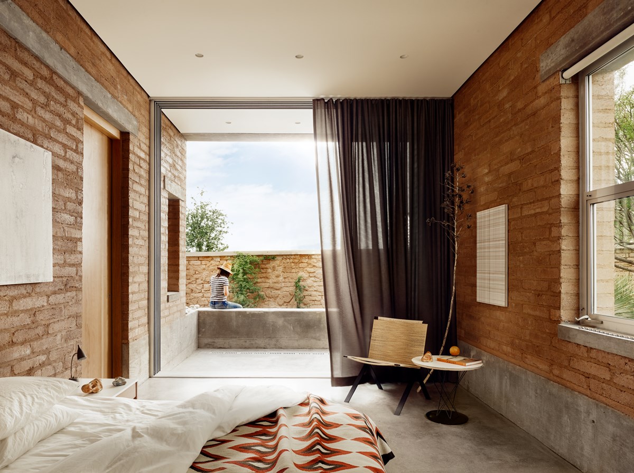
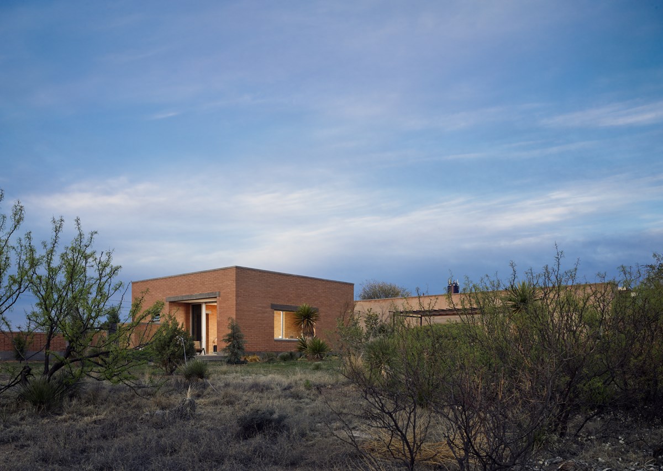
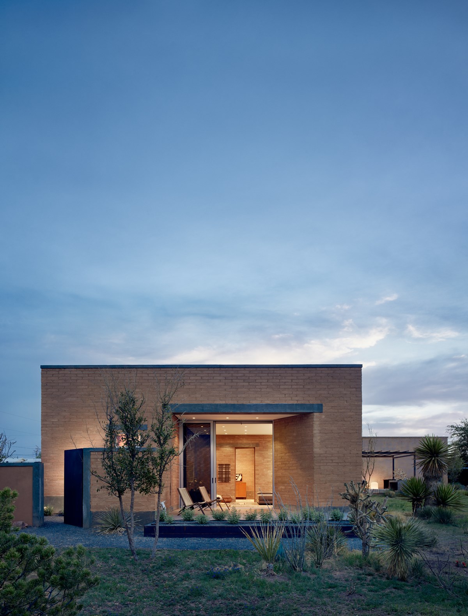
Photography: Casey Dunn
Discover more from Home Design Folio
Subscribe to get the latest posts sent to your email.

