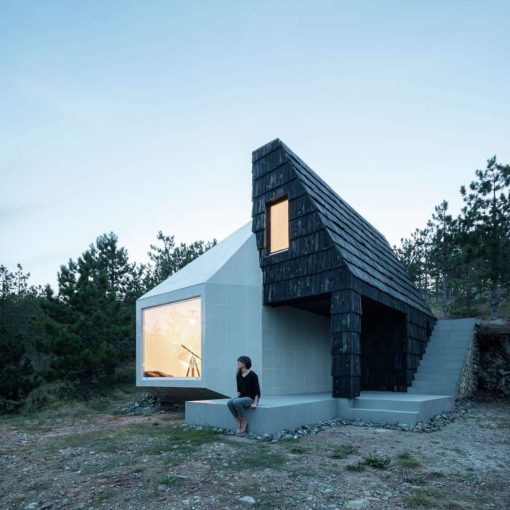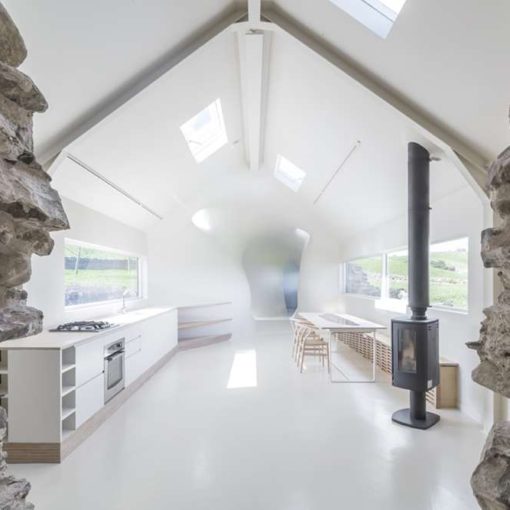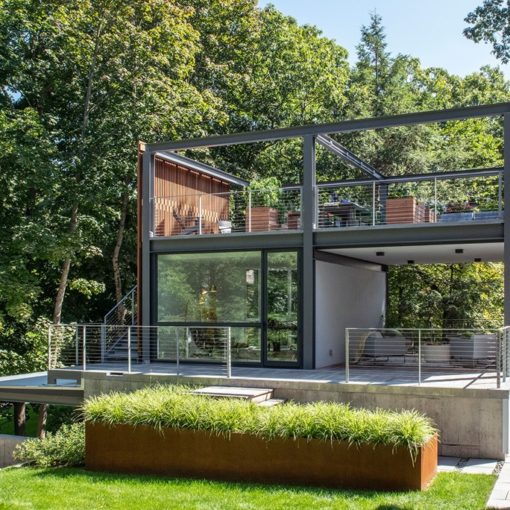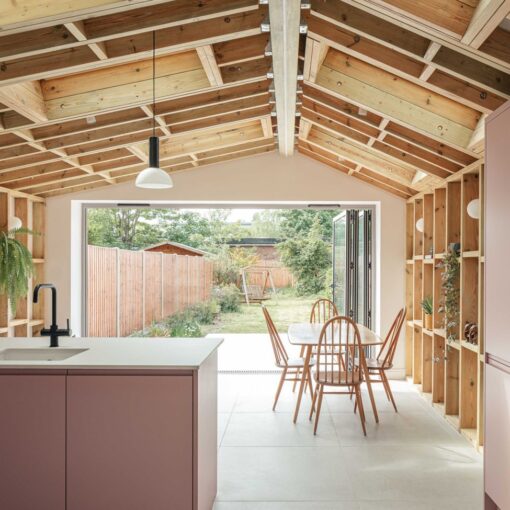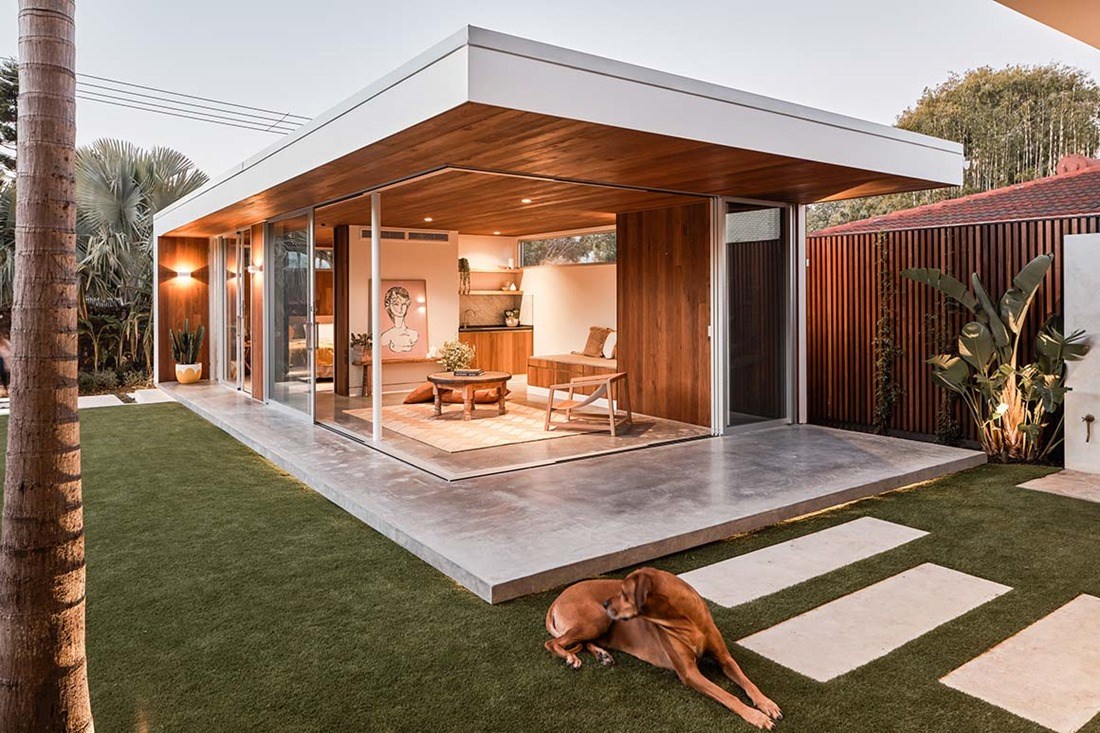
Australian practice Harley Graham Architects have a built the Marvell St studio, an extension to the existing house which makes use of the left over space in the garden. It is built for the client’s parents.
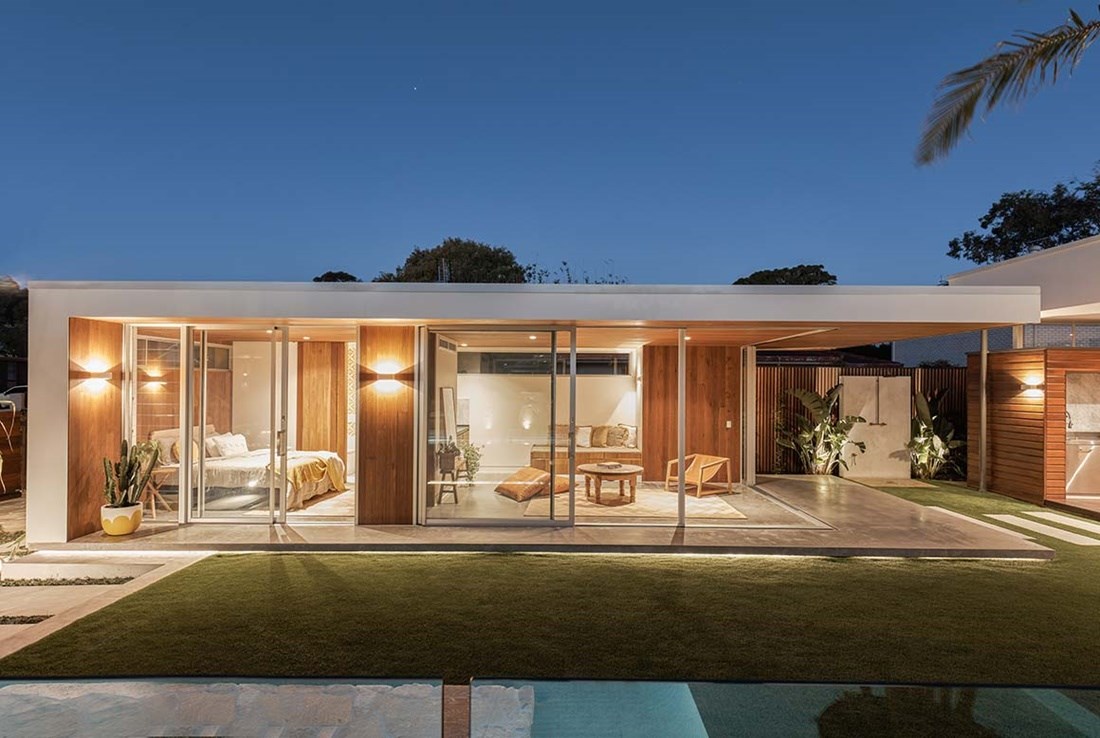
From the architects, “Designed to make the most of the subtropical climate, the building’s operable edges allow the studio to act as an auxiliary space to the existing house and open up to the garden, doubling as an outdoor pergola.
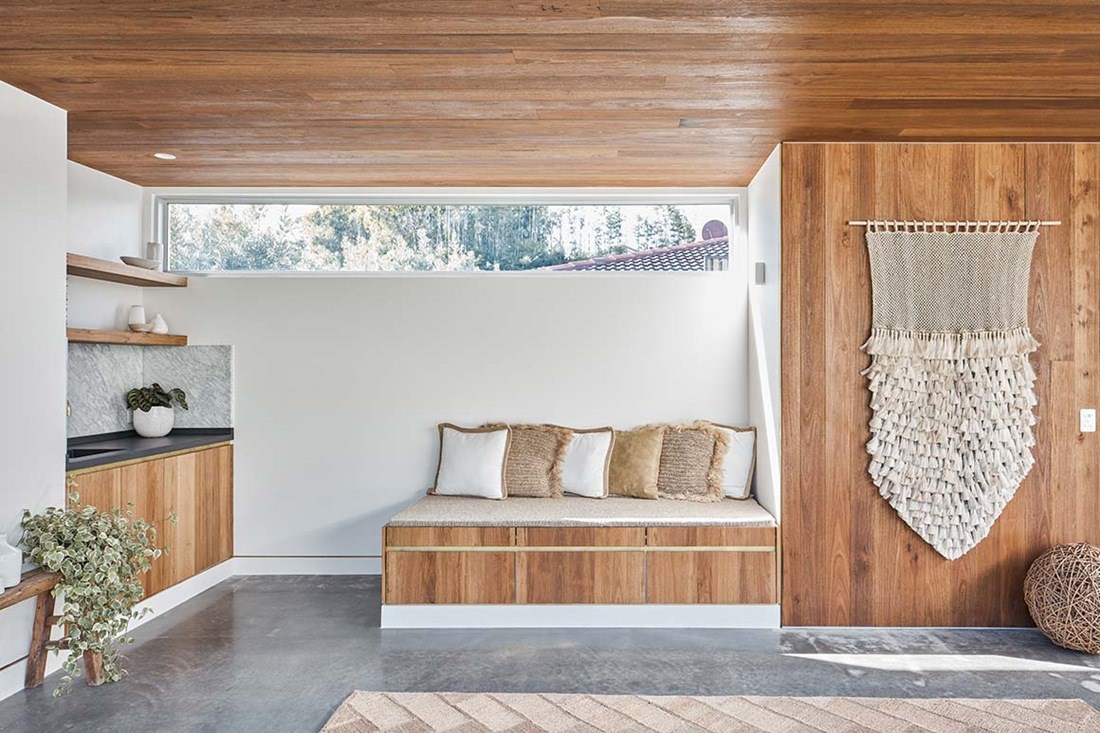
An additional element to the Studio was a small pool cabana space that ties the architectural elements of the backyard together. Self-contained, yet encouraging inter-spatial conversation, the studio is a socially shared compromise that celebrates the Australian lifestyle.”
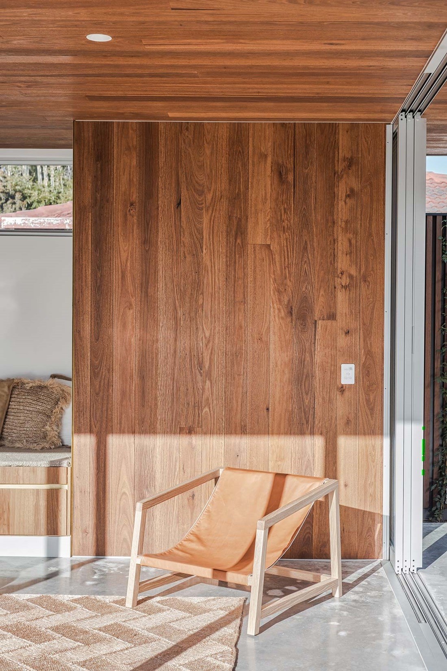
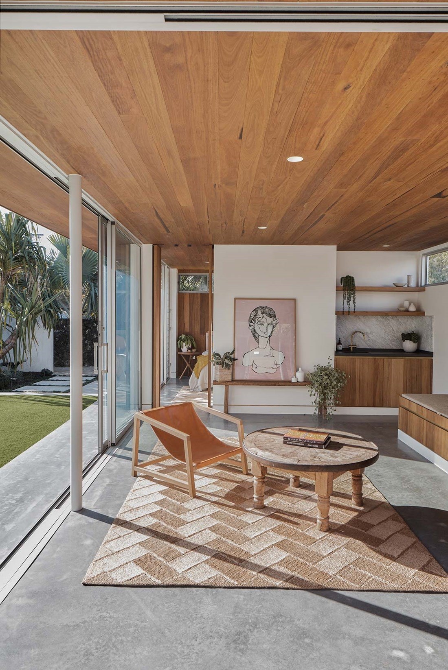
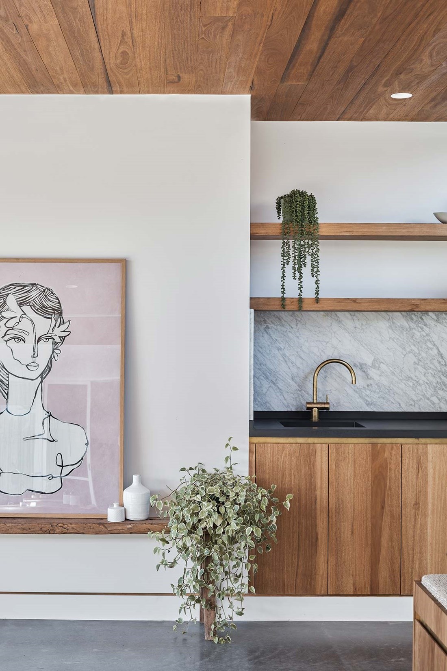
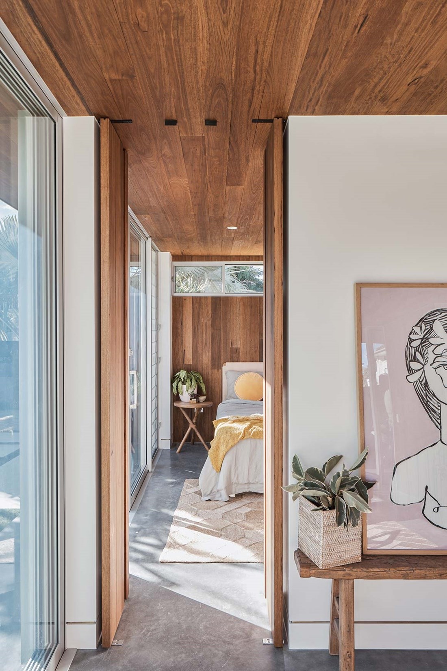
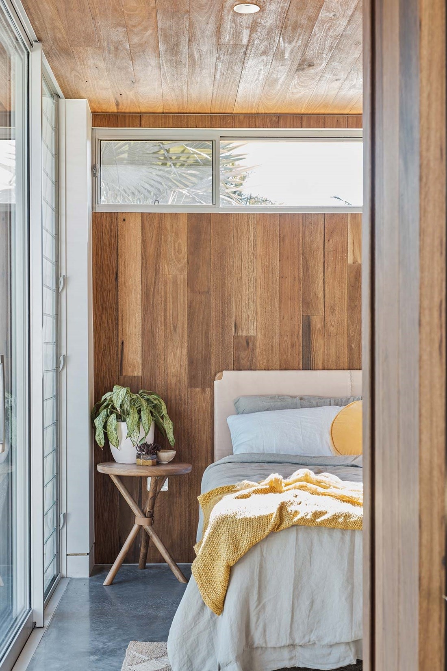
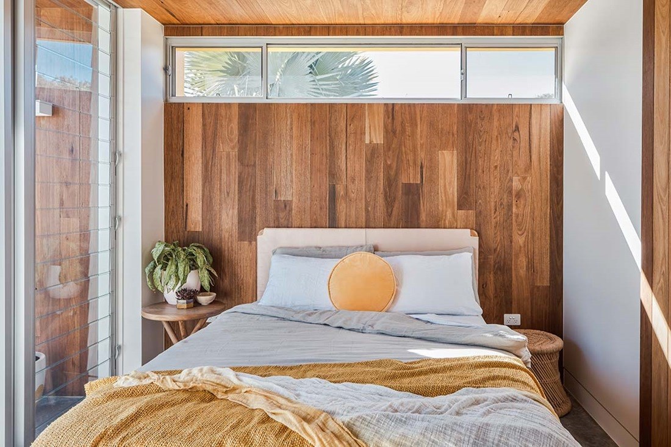
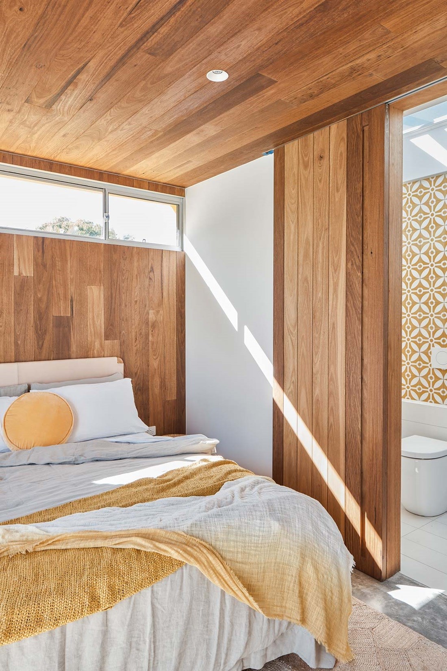
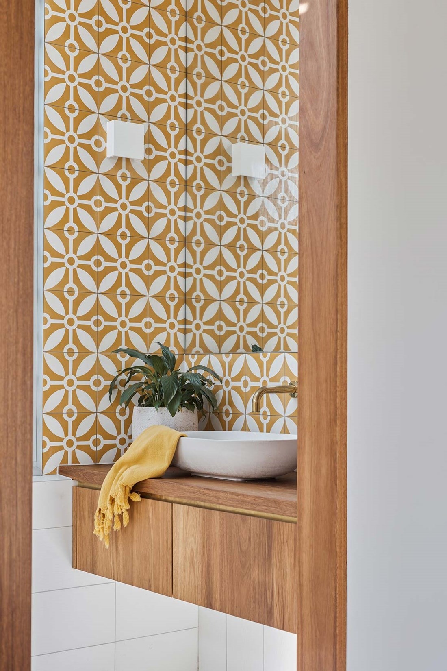
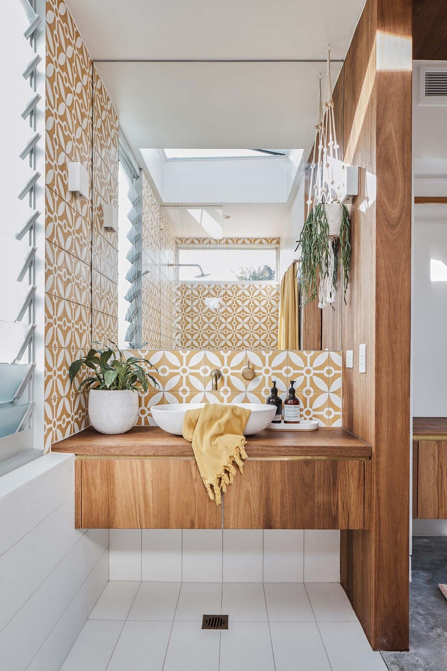
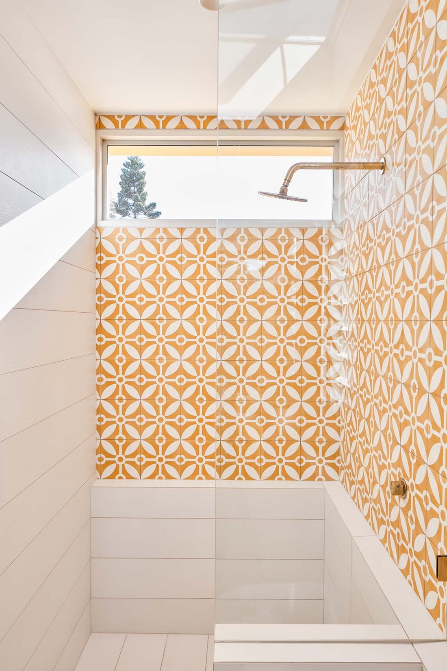
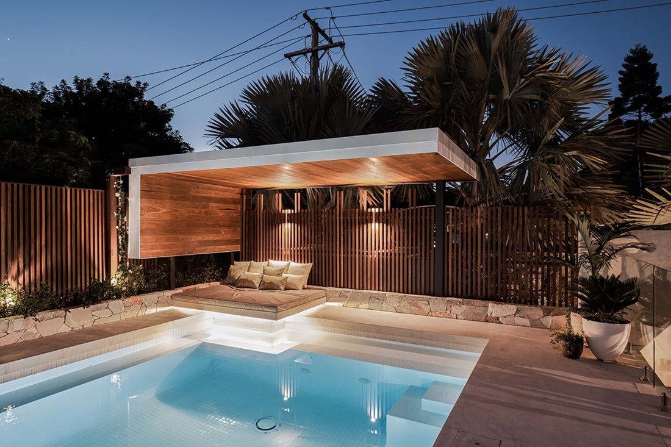
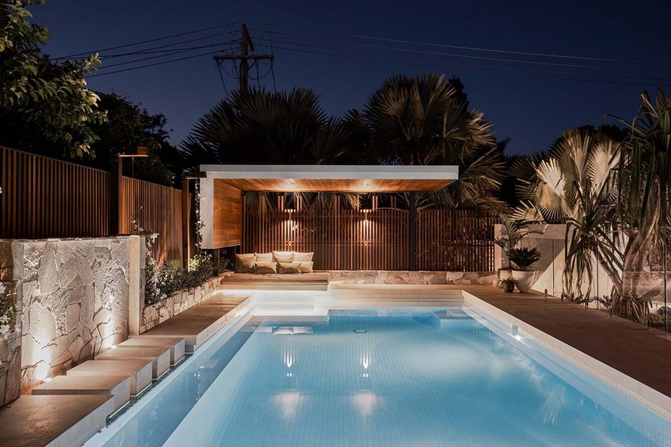
Photography: Andy Macpherson
Discover more from Home Design Folio
Subscribe to get the latest posts sent to your email.

