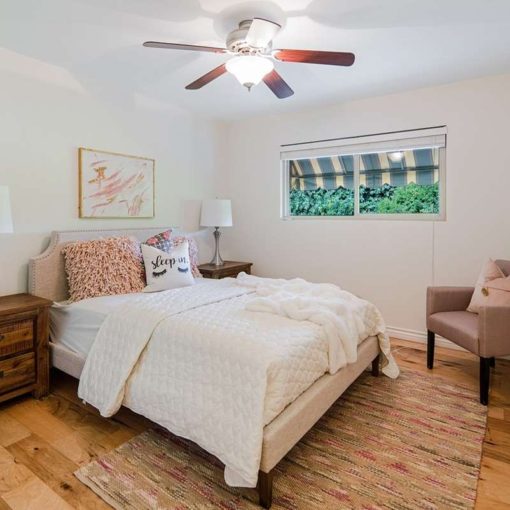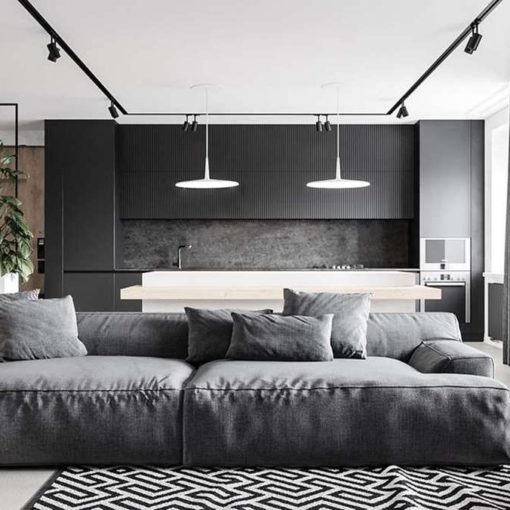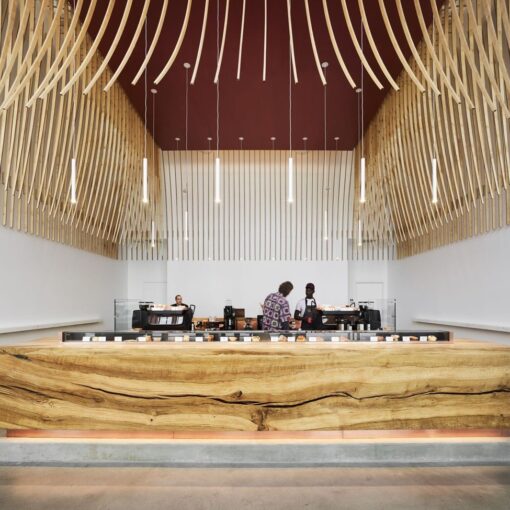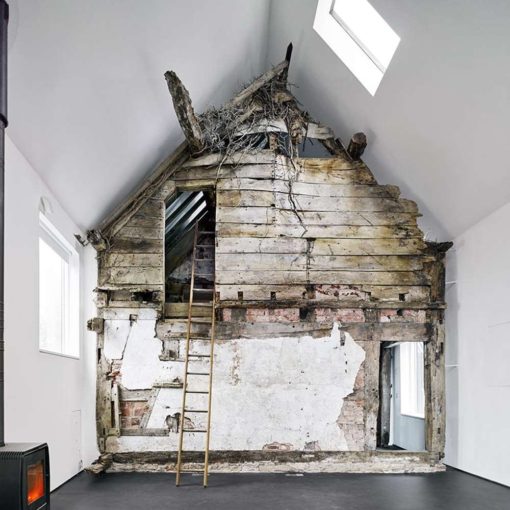
Antwerp, Belgium based practice Studio Farris Architects have converted a small barn into an office with meeting room, library and resting/reading area. The old facade of the barn was restored with new functional openings. The designers have placed a new autonomous furniture object made out of stacked up wooden beams.

Stacked up wooden beams create multiple functional areas such as two working desks, a meeting area, a mezzanine and the wooden beams themselves act as bookshelves, storage area and resting area. You can also use the wooden beams as stairs to go to the upper workspace.

A new concrete volume with the same shape of the original building was inserted into the barn. This box-in-box system creates insulation between the existing brick wall and the new concrete wall.




Discover more from Home Design Folio
Subscribe to get the latest posts sent to your email.




