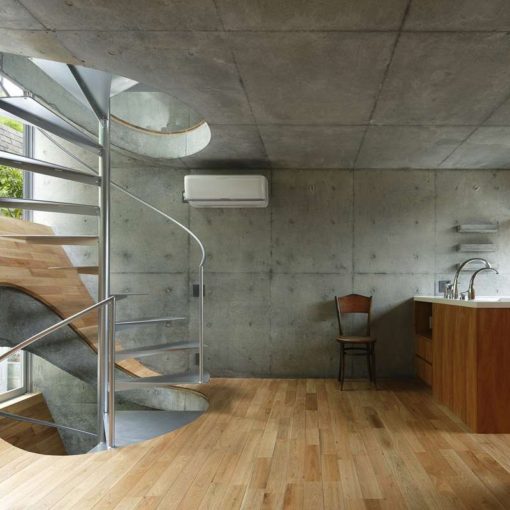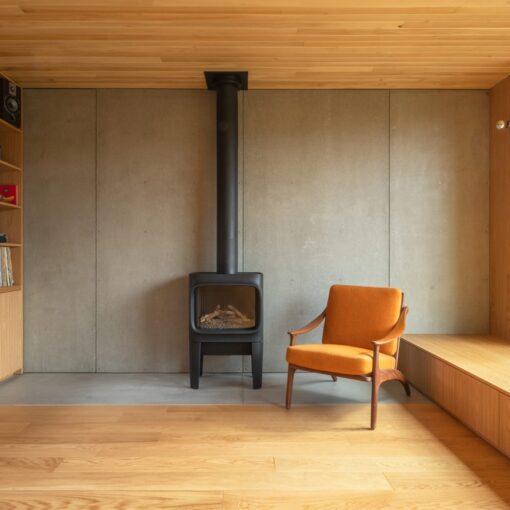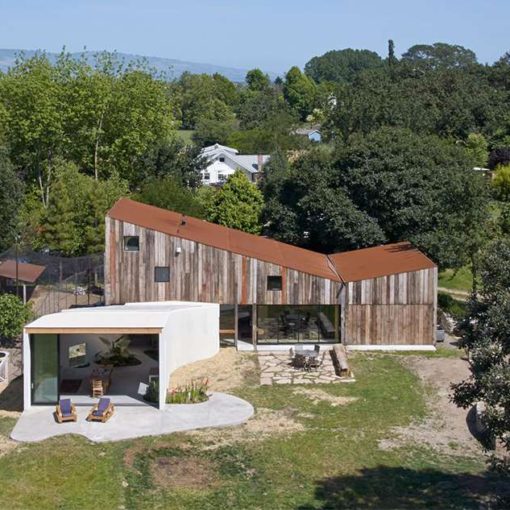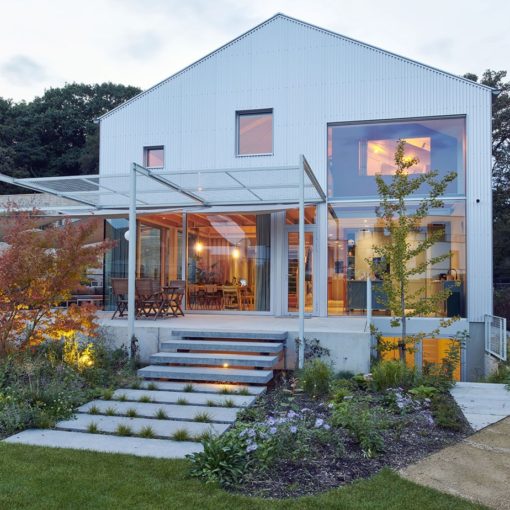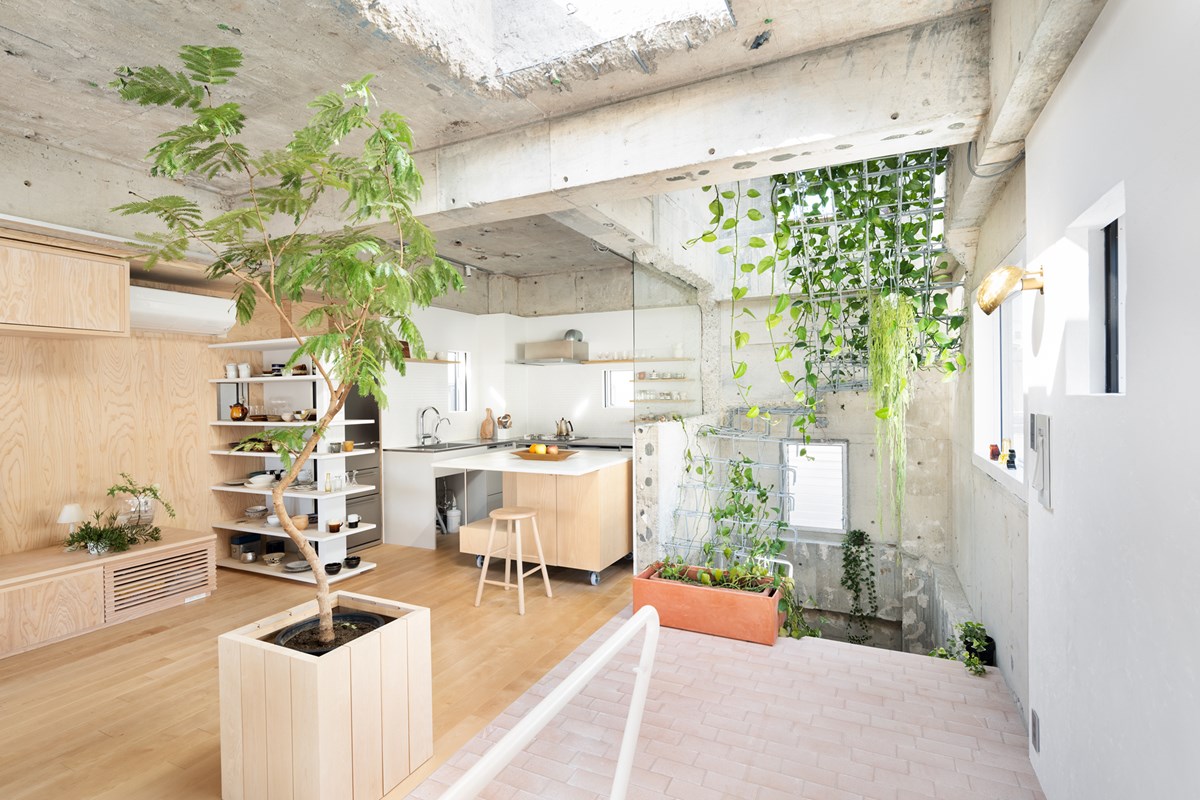
MAMM DESIGN recently renovated a 3-story reinforced concrete building with a basement as an office and residence for their own use. The old building was previously used as a printing factory and residence. This building, which is located in an area with bookbinding and printing-related factories, had previously been converted into a house by a previous owner. During the renovation process, the team at MAMM DESIGN took inspiration from the building’s history and incorporated new design elements while carefully preserving certain existing features.
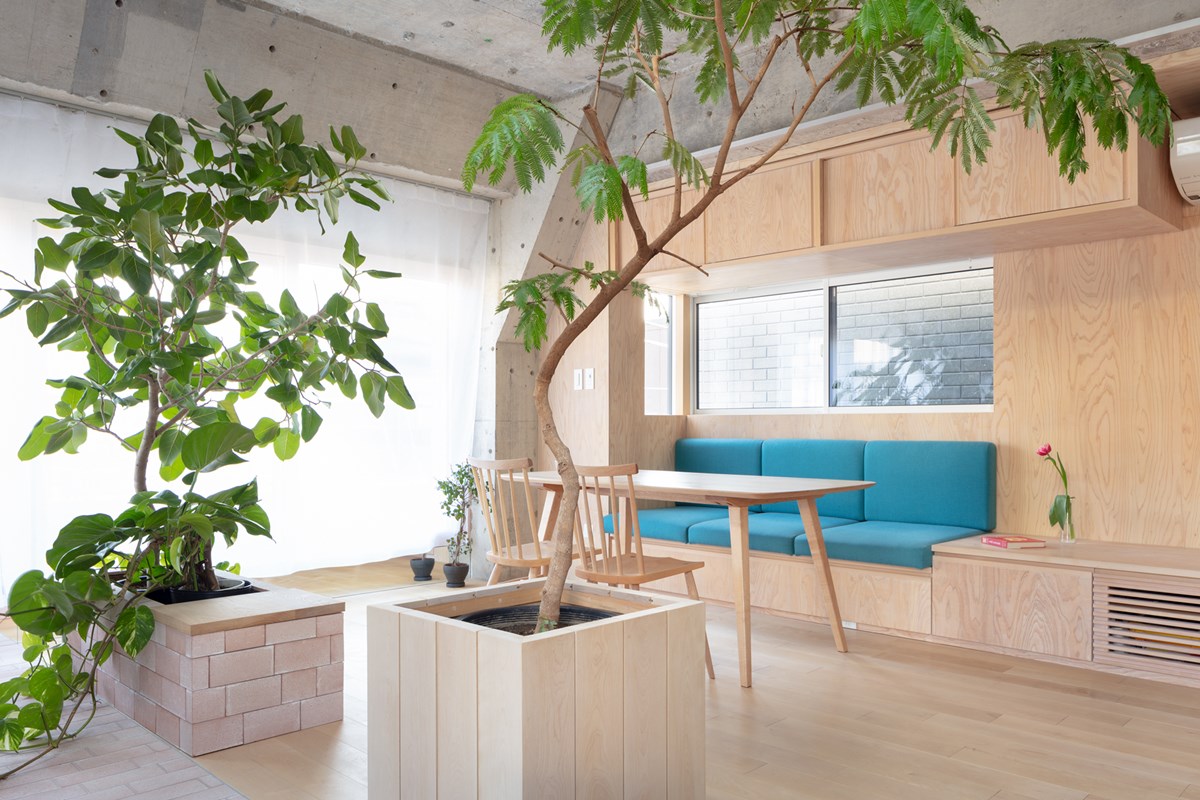
One such feature was the reinforcing bars, which were discovered during the dismantling process and left in place to create a “green staircase” that plants entwine. The team also found glossy tiles beneath the existing plaster finish on the outer wall and decided to polish and reuse them to create a contrast with the newly planted trees.
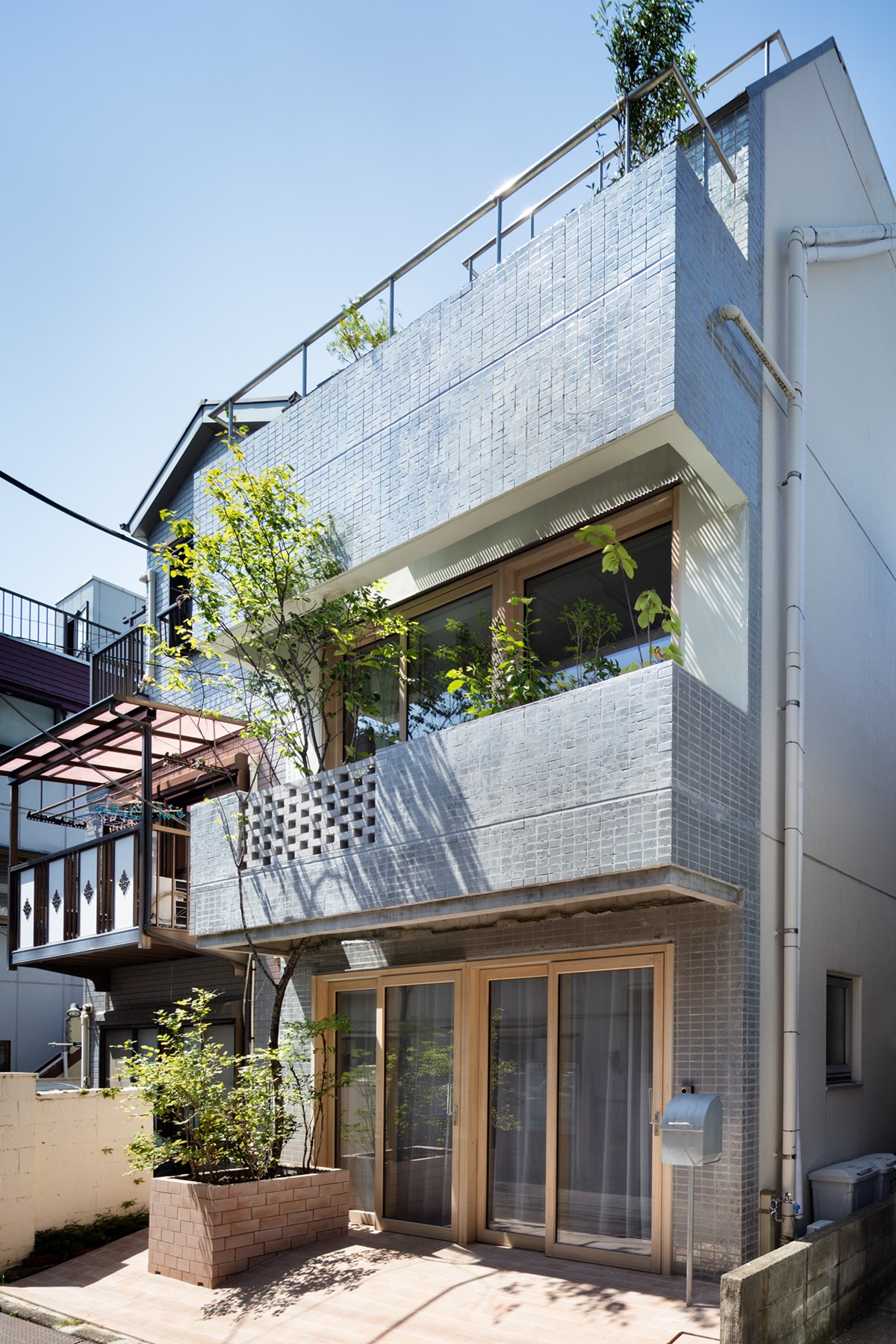
In order to bring natural light and wind into every corner of the house, the team demolished a closed staircase and created a lightwell that penetrates the five floors from the basement to the penthouse. The living room is located on the third floor to take advantage of the view towards a nearby botanical garden, and the bedrooms are located on the second floor, separated by a white box containing a bathroom.
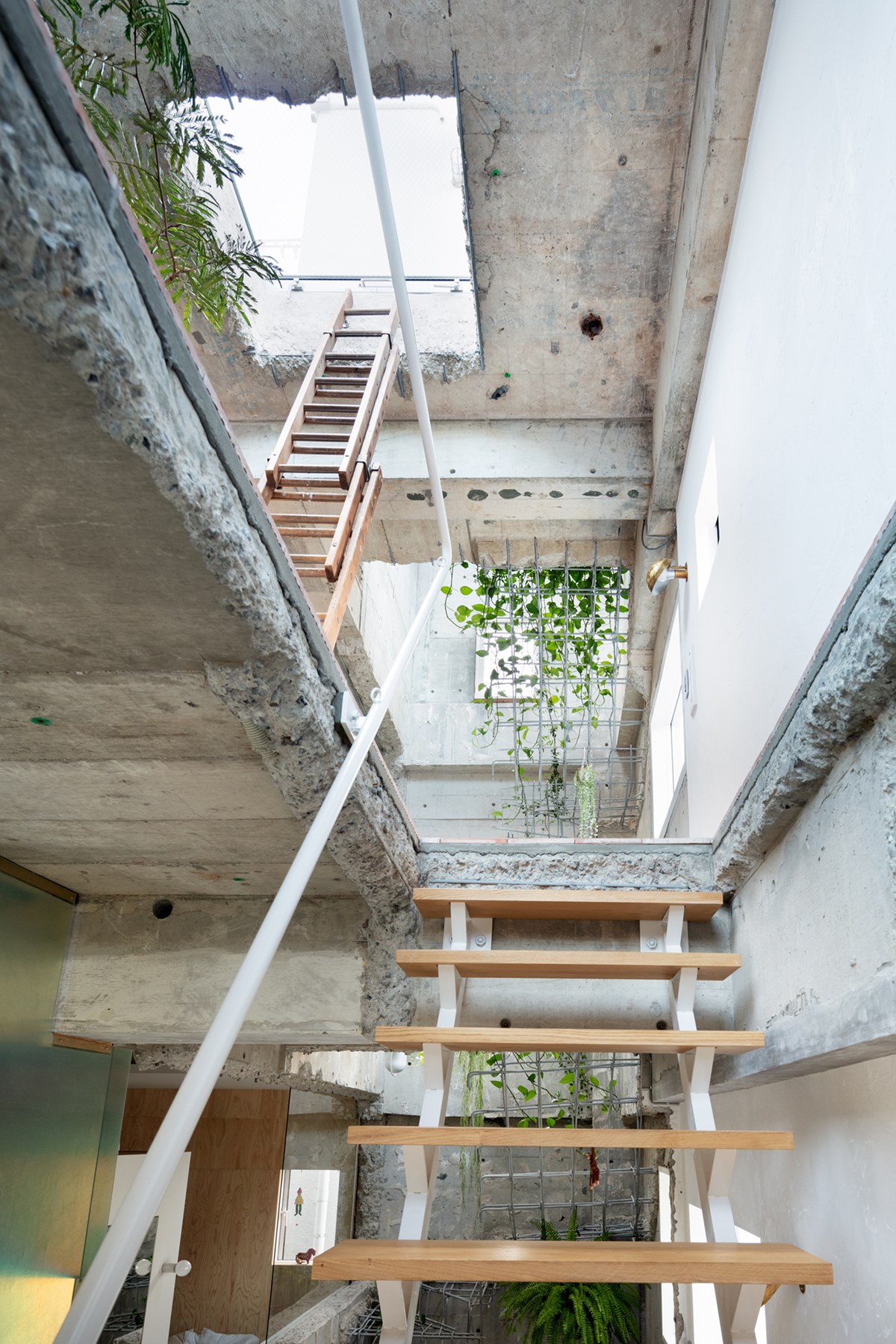
The upper two floors are divided into circulation and private spaces, with the circulation space featuring a brick floor and the green staircase, and the private space featuring wooden flooring. The lower part of the office is still being updated and will be used as an experimental space for testing new ideas, such as self-built shelves and stairs created using digital fabrication techniques.
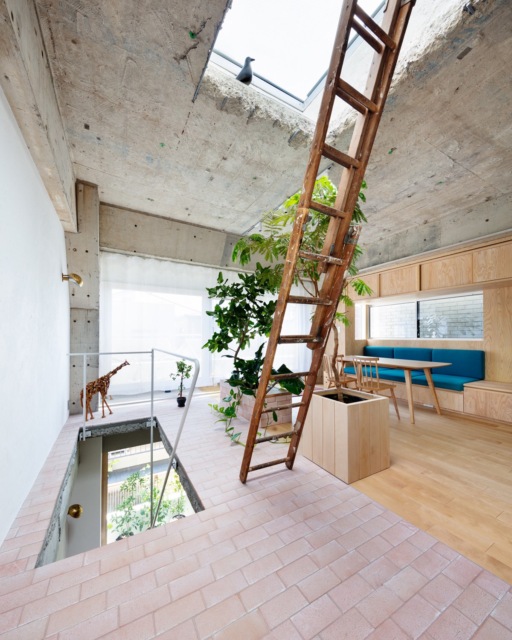
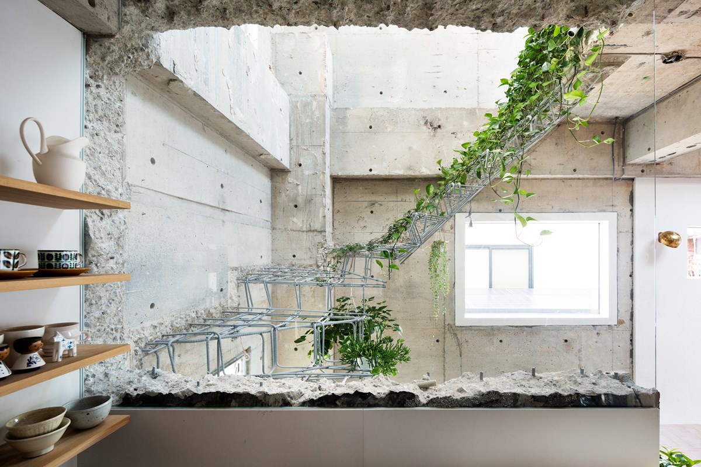
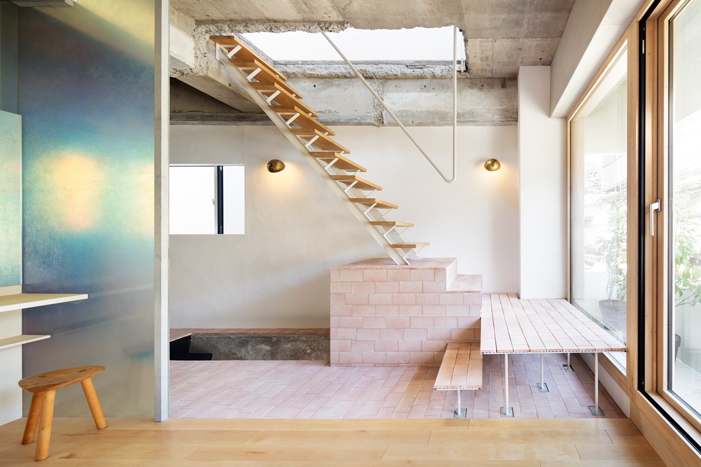
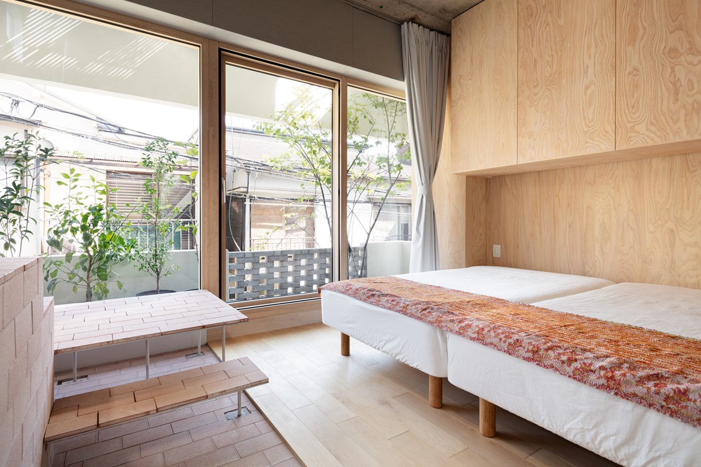
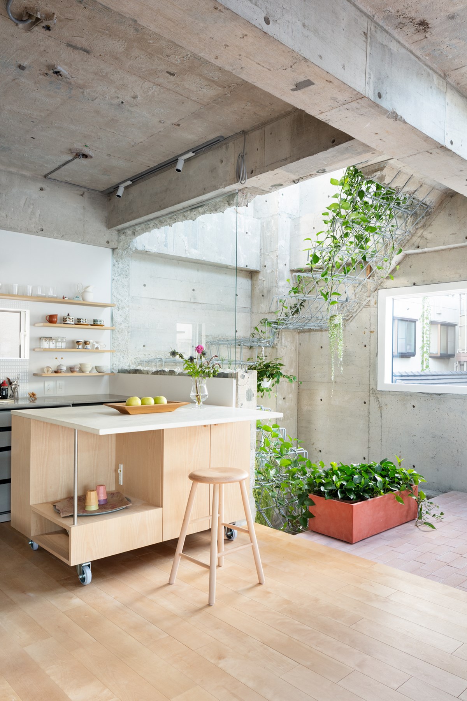
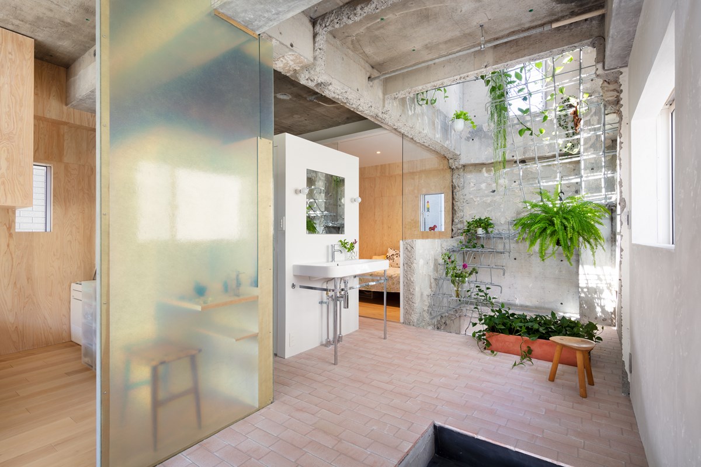
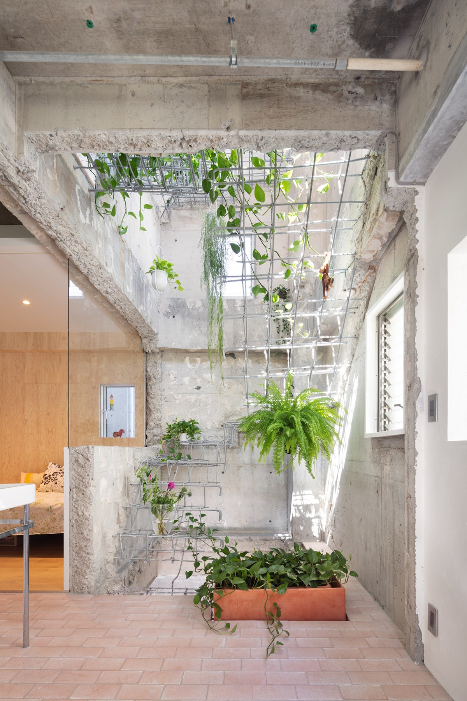
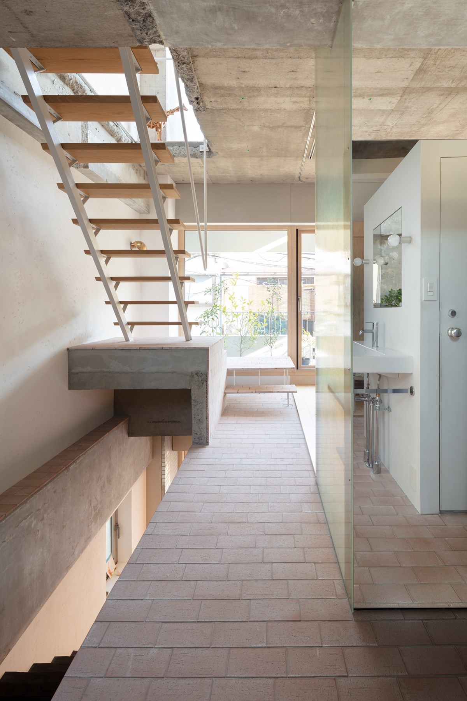
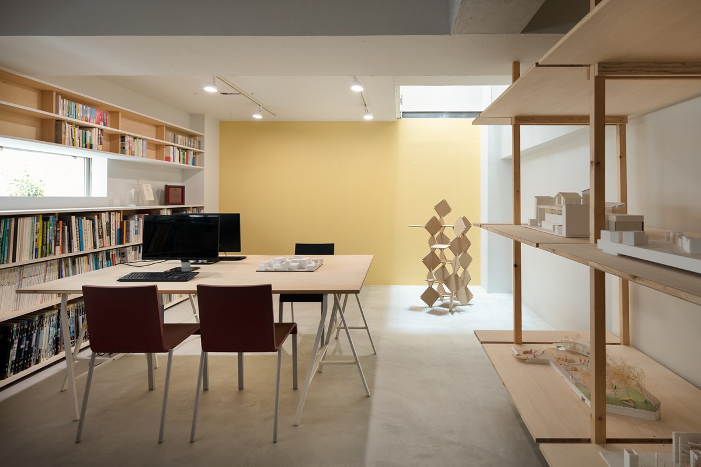
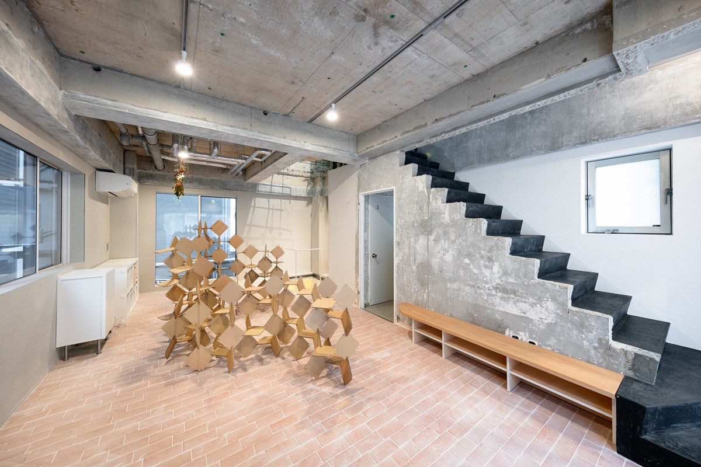
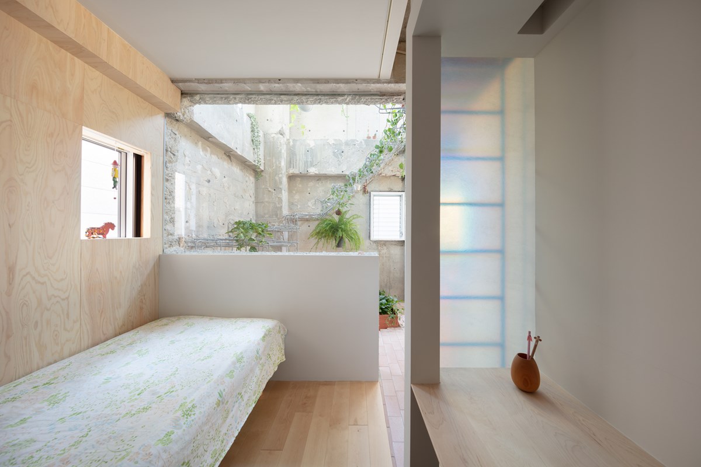
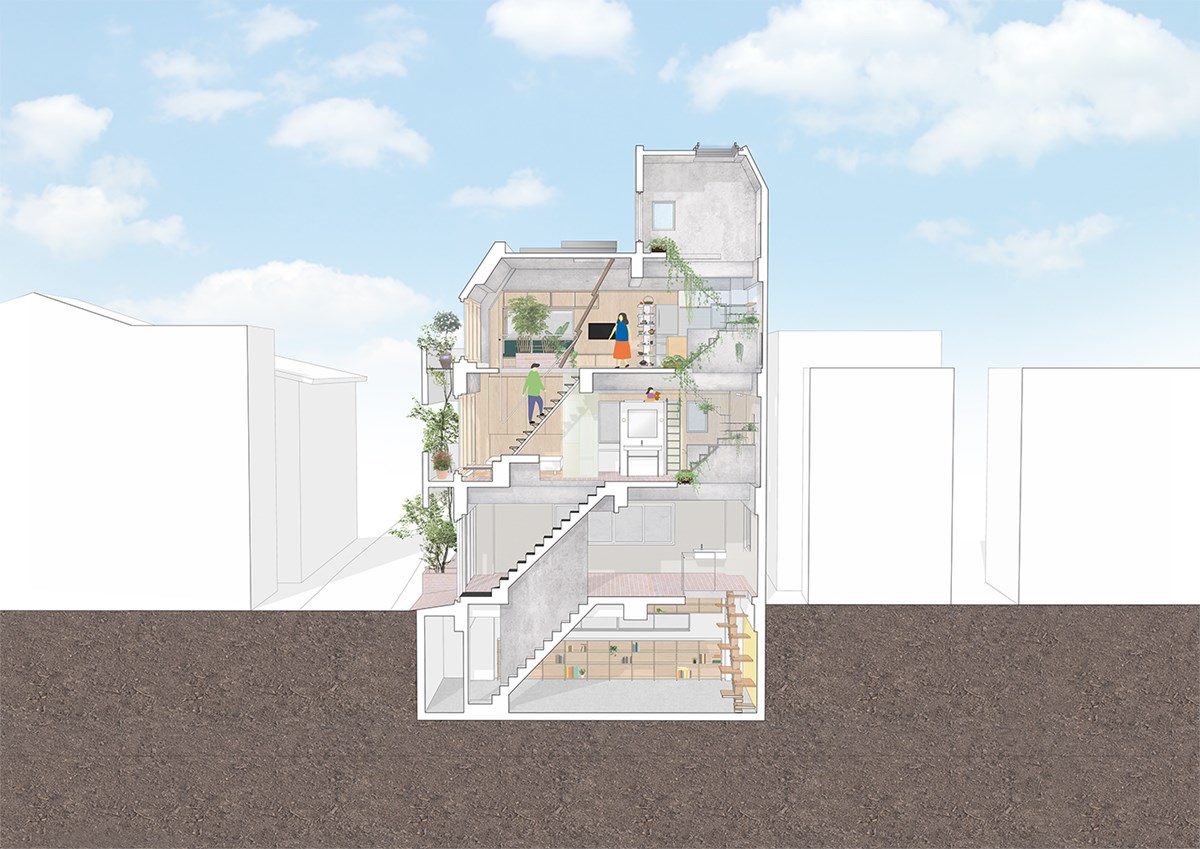
Photographs Takumi Ota
Discover more from Home Design Folio
Subscribe to get the latest posts sent to your email.

