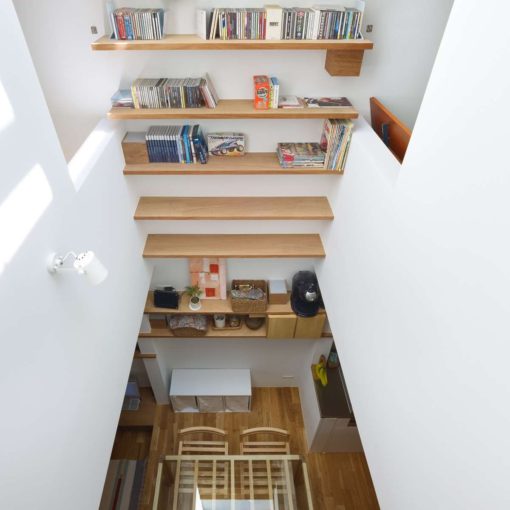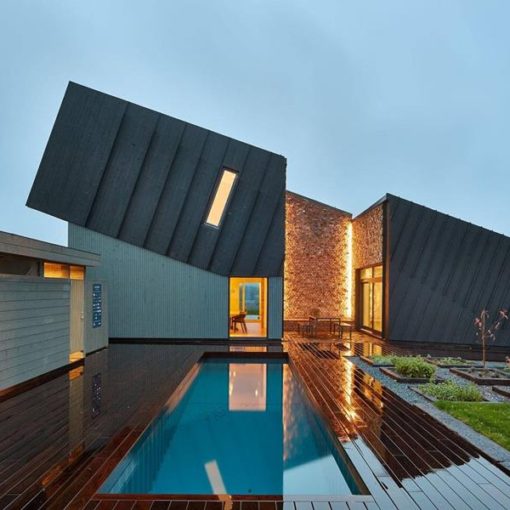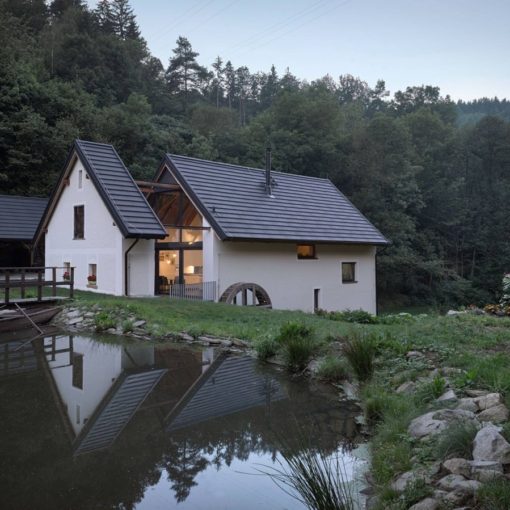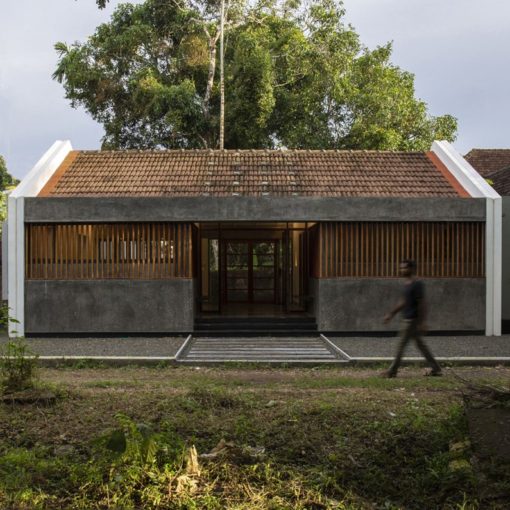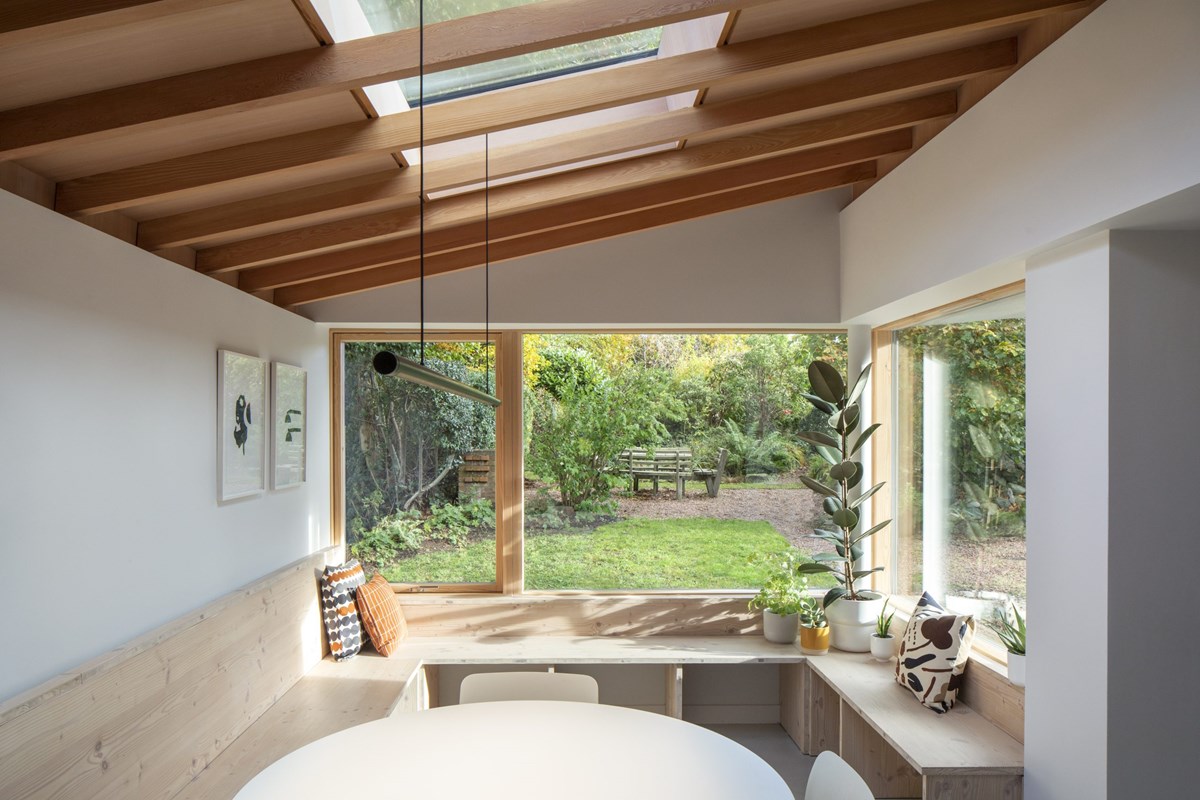
The Origami House is a renovation and extension project that demonstrates the power of maximizing existing space. Located in a conservation village in Stirlingshire, Scotland, the project by Loader Monteith Architects involved the renovation of a small, dark cottage and the addition of a 15 square meter extension with a folded pitched roof. The goal of the project was to create a better connection between the family and their expansive rear garden while also incorporating sustainable interventions and high quality finishes.
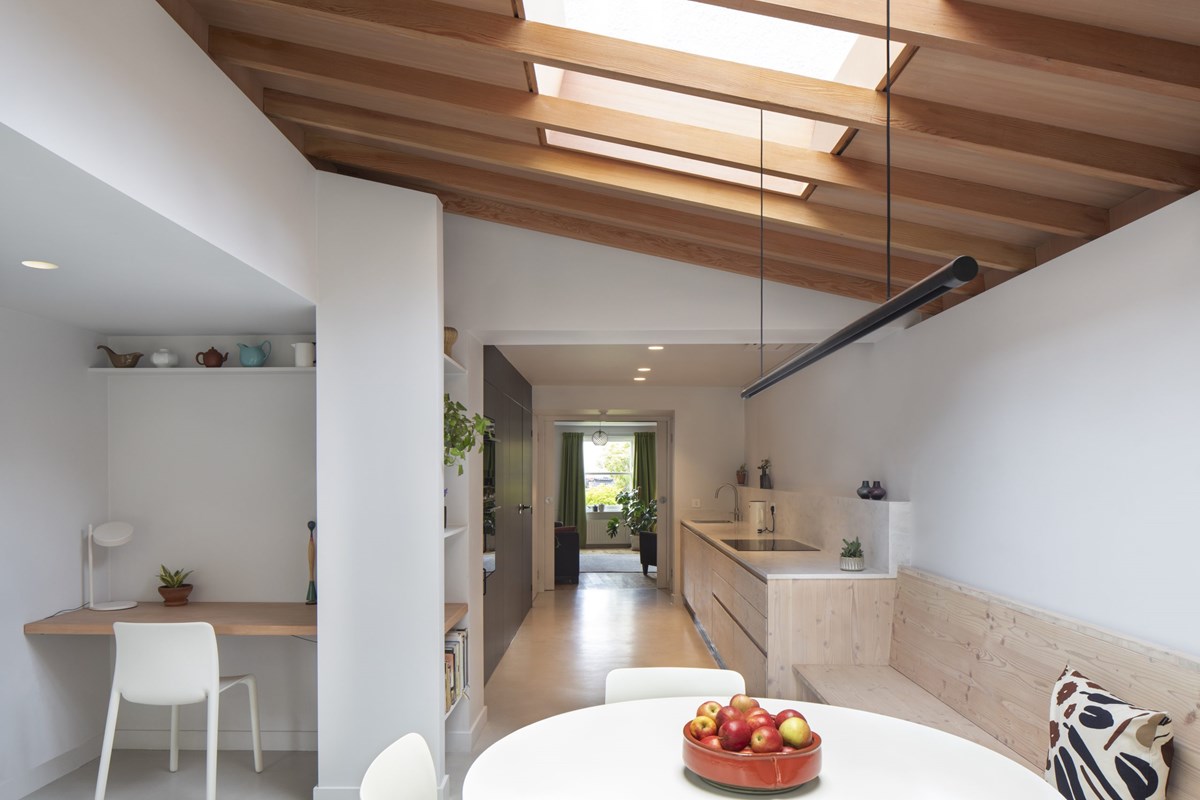
The design included a new kitchen at the heart of the plan, which opened up several opportunities within the constrained footprint of the cottage. A large wrap-around window seat and a glazed aperture allowed for plenty of natural light in the kitchen and dining area, while an exposed timber structure and a palette of neutral, natural materials added to the sense of space. In addition to the kitchen, the design included a study nook, a side entrance with a utility and shower room, and a new heating system and updated glazing throughout the house.
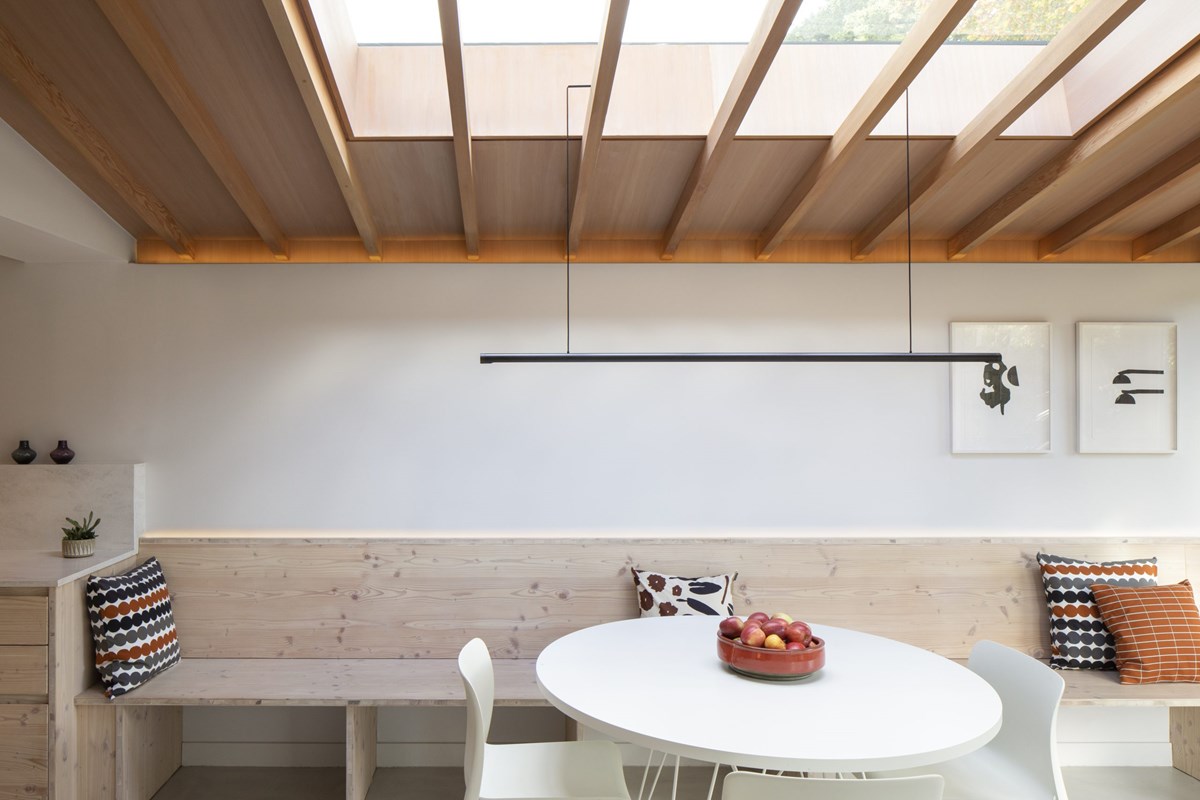
To adhere to the strict planning rules of the Buchlyvie Conservation area, the extension’s pitched roof was folded and external timber batten cladding was used to soften the form of the house within its garden setting. The final result is a modern and light-filled family home that is connected to the garden and respectful of its conservation village setting.
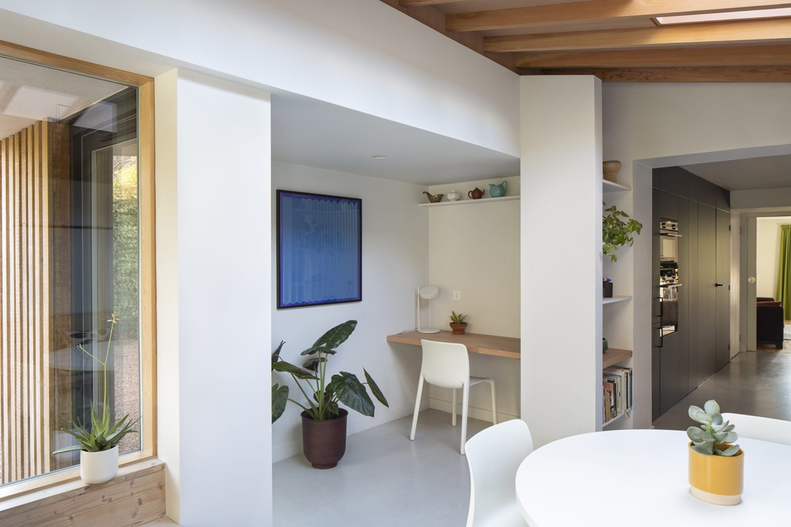
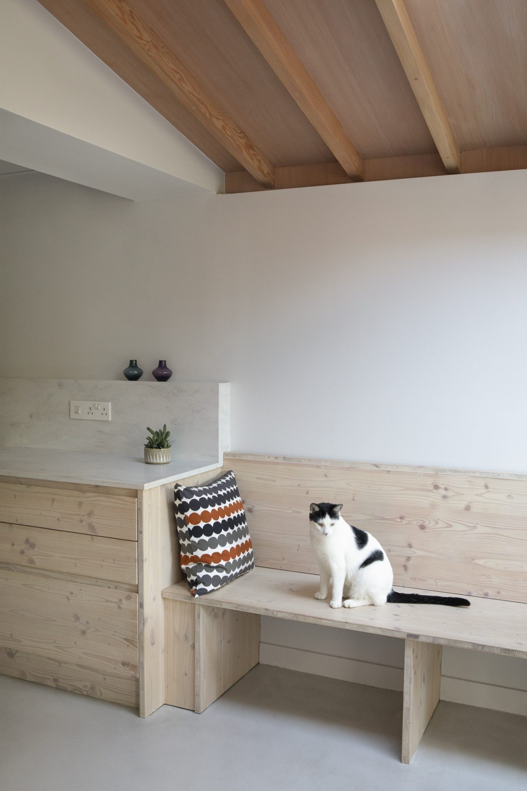
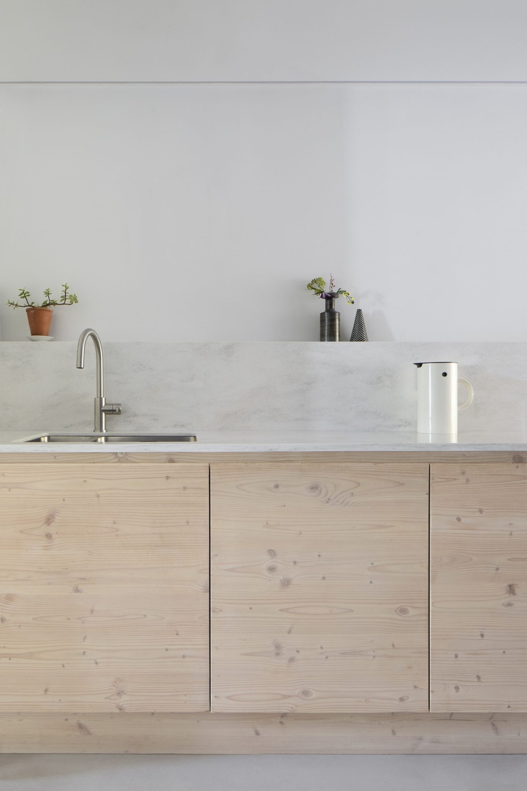
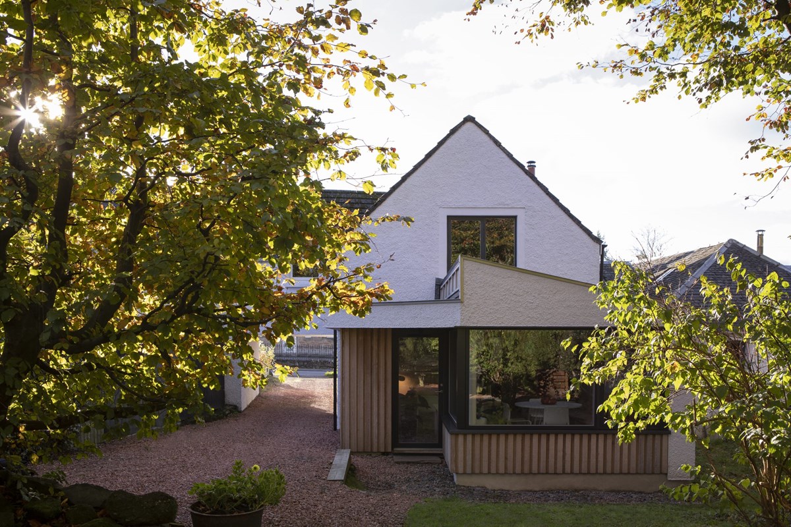
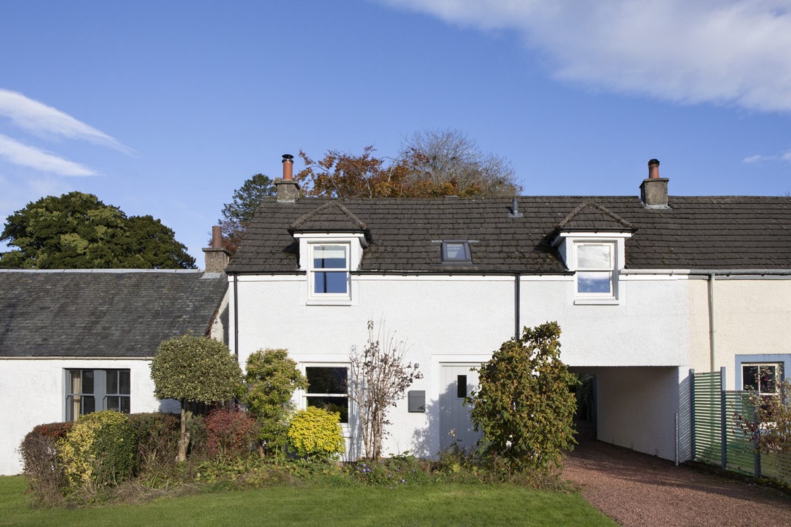
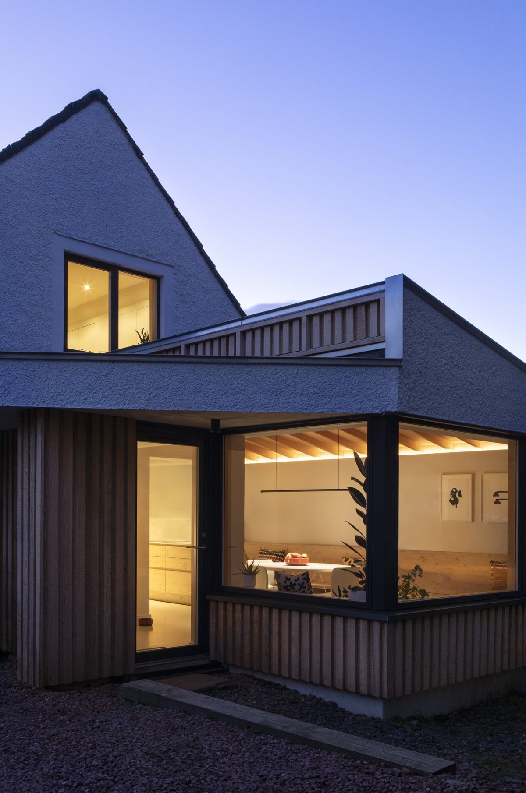
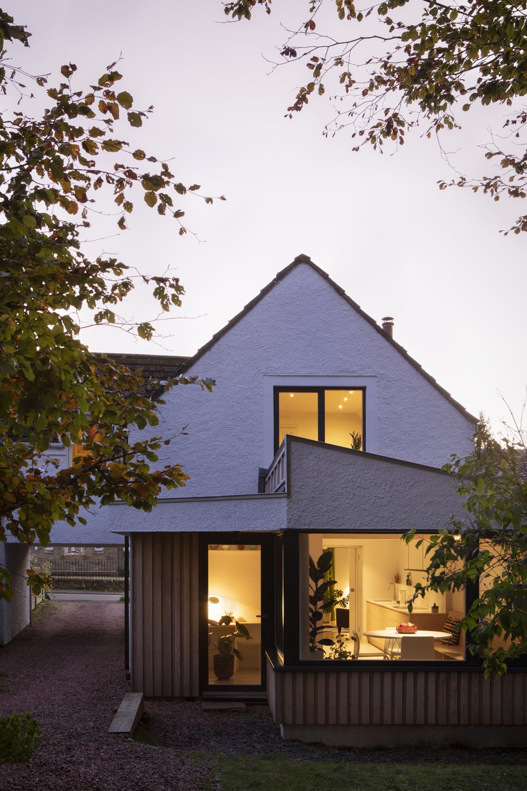
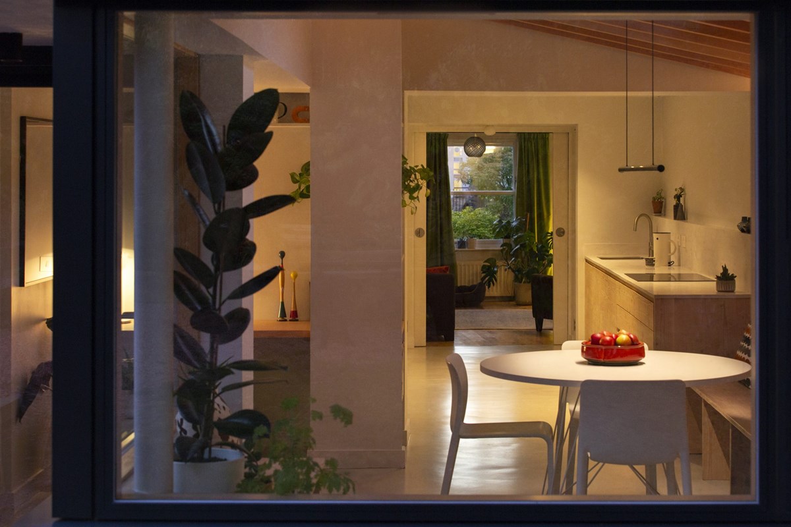
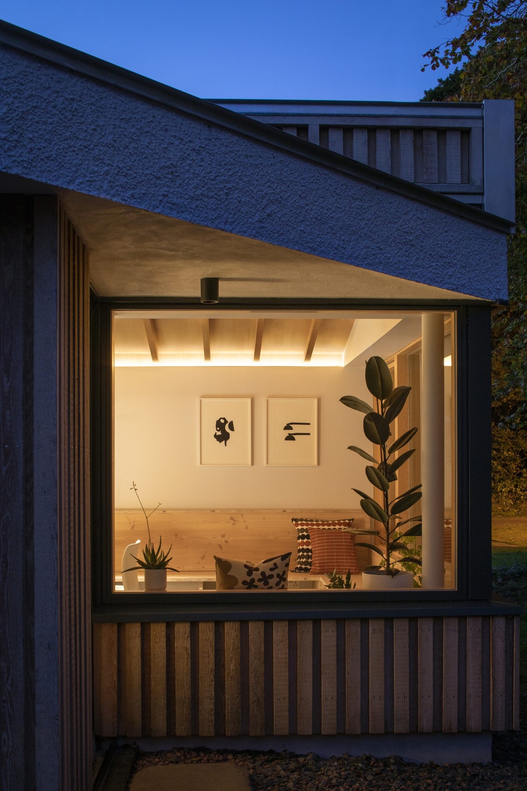
Discover more from Home Design Folio
Subscribe to get the latest posts sent to your email.

