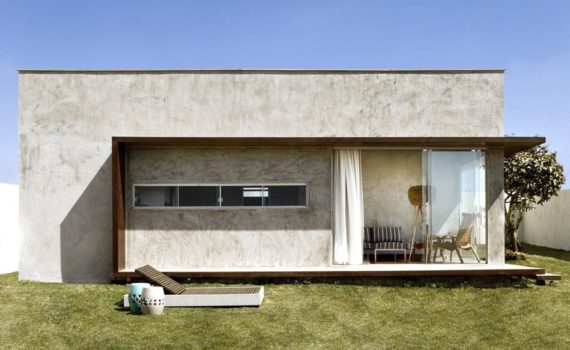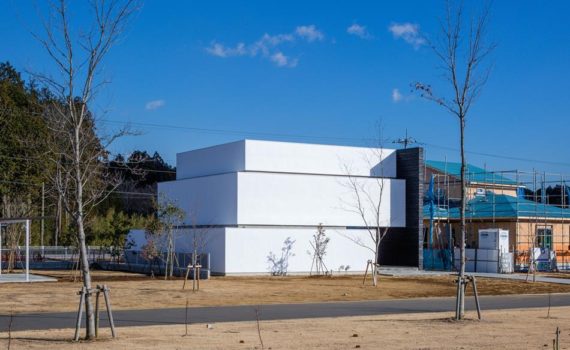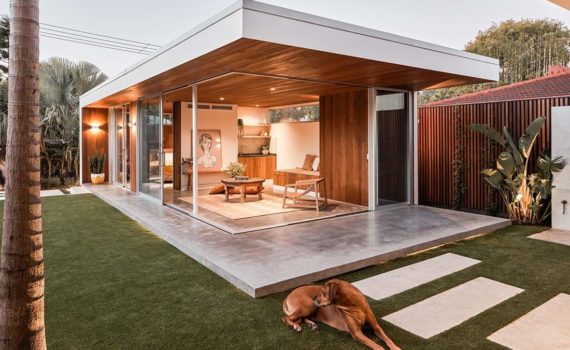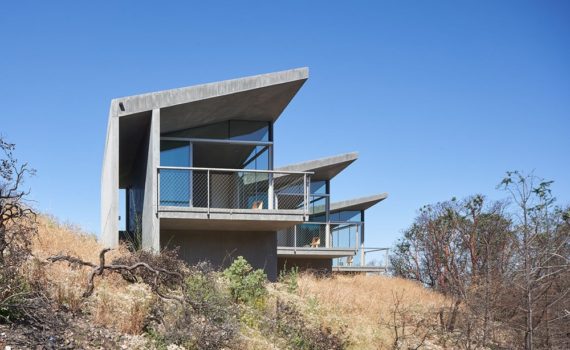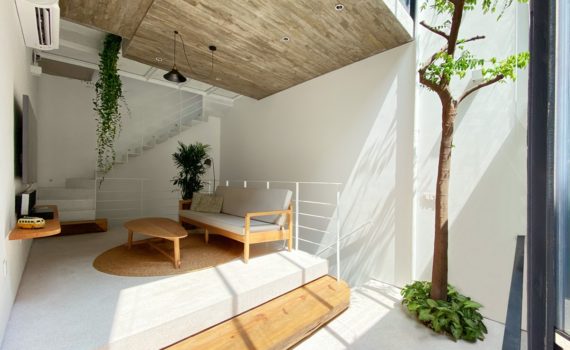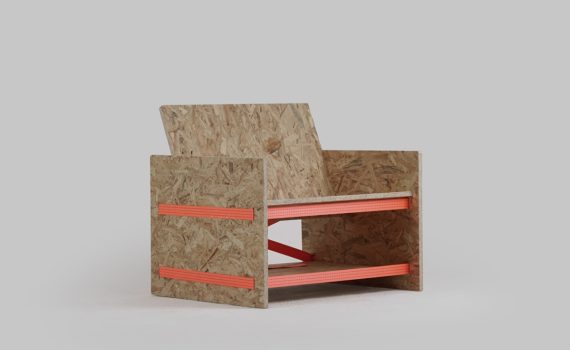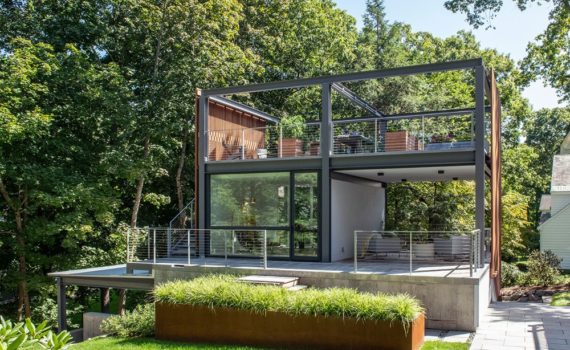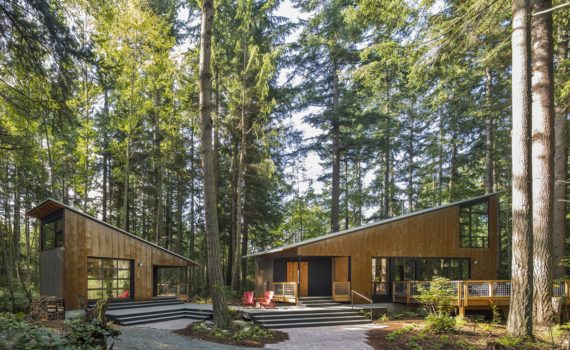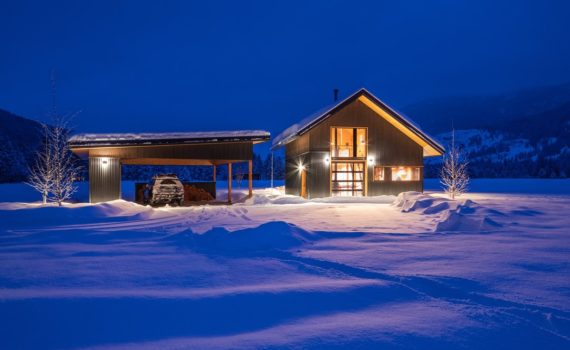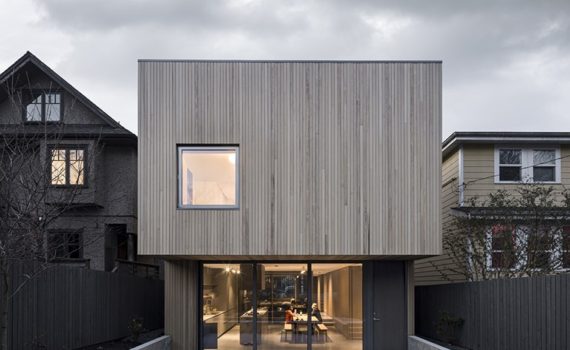Box House by Brazilian practice 1:1 arquitetura:design is a conceptual project that experiments with a new way of space occupation and form. The small concrete house measures less than 65 square […]
The Circle House by Japanese practice Kichi Architectural Design gets its name from the exterior façade which looks like the image of three overlapping circles floating on the surface of a […]
Australian practice Harley Graham Architects have a built the Marvell St studio, an extension to the existing house which makes use of the left over space in the garden. It is […]
Architectural practice Mork-Ulnes Architects have designed and built a compact guesthouse made of concrete in Sonoma, California. Description from the architects, “At this compact Sonoma guesthouse, board-formed concrete sculpted into austere […]
Vietnam and The Czech Republic-based practice ODDO Architects have built the TH house located in the densely populated area in Hanoi. From the architects, “The houses here are located close together […]
Korean designer Hoyoung Joo has created the TEMP chair, a simple-to-assemble seating unit made by cutting OSB and tied together using a single cargo strap with ratchets. The cargo strap can […]
Description from architects: Flavin Architects conceived a creative retreat built of steel, wood, and concrete. The structure is situated in the garden behind a Dutch Colonial home in Wellesley, MA. While […]
Description from David Van Galen Architecture : This inland island site was likely logged in the first half of the last century. Three acres of the 5-acre site are now established […]
Seattle-based practice Johnston Architects have designed a shelter for two outdoor enthusiasts and all their outdoor gear. The Gear Loft is located in Methow Valley and provides accommodation for outdoor gears […]
Canadian practice Leckie Studio Architecture + Design have designed and built the Courtyard House in Vancouver. The 2250 sq.ft. house is a study in scale and proportion. From the architects, “The […]

