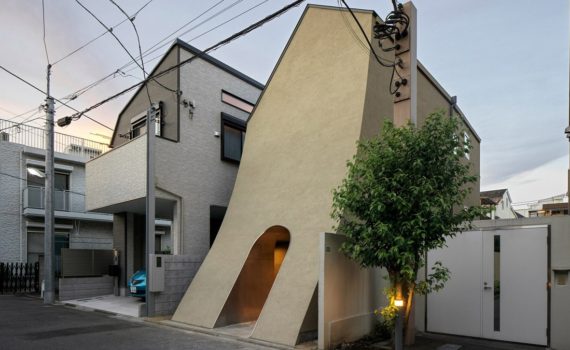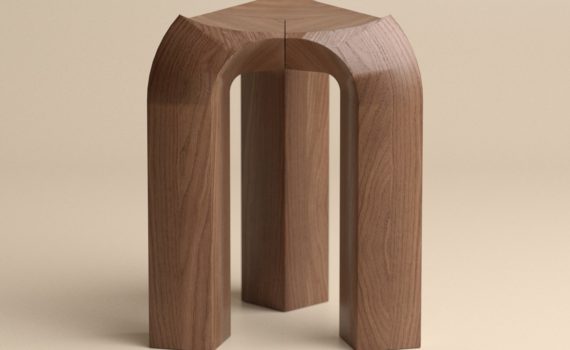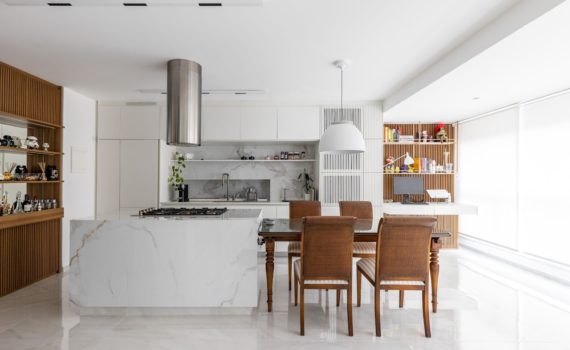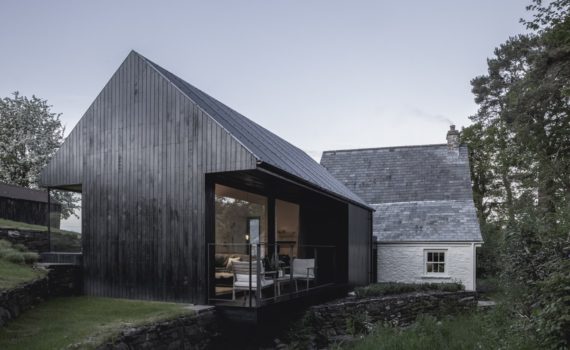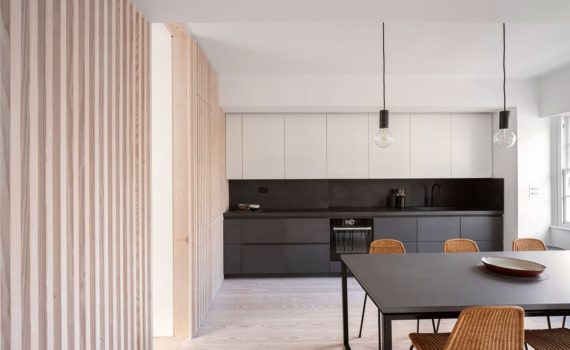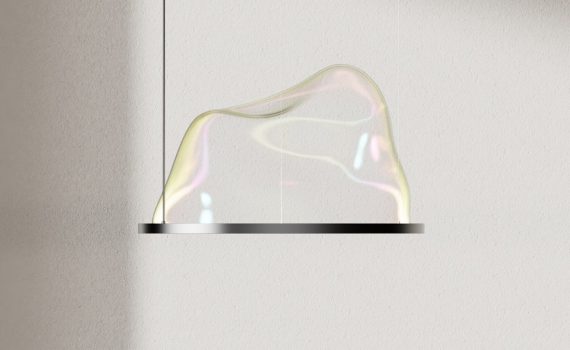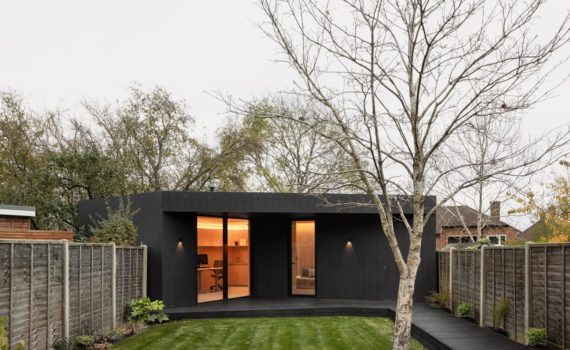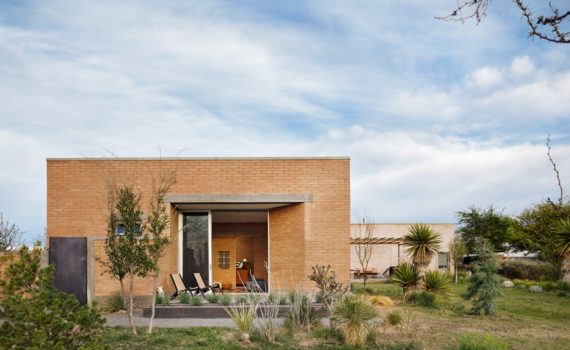Japanese practice Tan Yamanouchi & AWGL have built a wooden single-family home for a Japanese Manga artist. The location of the house is closely associated with cartoonists in the heart of […]
Crown Stool by Deniz Aktay is both visually striking and made of durable, solid wood. The use of three identical elements arranged together creates a sculptural form that is both simple […]
The Delta Lamp by Neo Bie is both versatile and functional. The use of a triangle element as a consistent design feature gives it a unique and cohesive look. The ability […]
This project by Bruno Kim Arquitetura involved a newly-built apartment in Moema, Brazil that required a redesign of the initial layout. The client and designer decided to remove walls to create […]
This project by Jones Architects Studio involved the restoration and extension of an 18th century Welsh farmhouse located in the Brecon Beacons National Park. The original farmhouse was in a state […]
This apartment refurbishment project by Proctor and Shaw aims to create a functional and efficient space within a modest footprint. The design included reconfiguring the bedrooms to make way for an […]
Chair No.19 by YUUE Design Studio is a very interesting and visually striking piece of furniture design. The use of a single, precisely curved aluminum tube to define the backrest, rear […]
Air Shape by SUNRIU Design is a very interesting and visually striking lighting concept. The idea of capturing the emotion and memories associated with blowing bubbles in a sculptural form is […]
Faced with the need for additional office space, Brosh Architects turned to an unconventional solution: building a studio in the rear garden of the company’s London headquarters. After a prolonged search […]
The Marfa Suite by DUST is a new addition to an existing adobe home in far West Texas, designed to enhance and complement the character of the original structure, while providing […]

