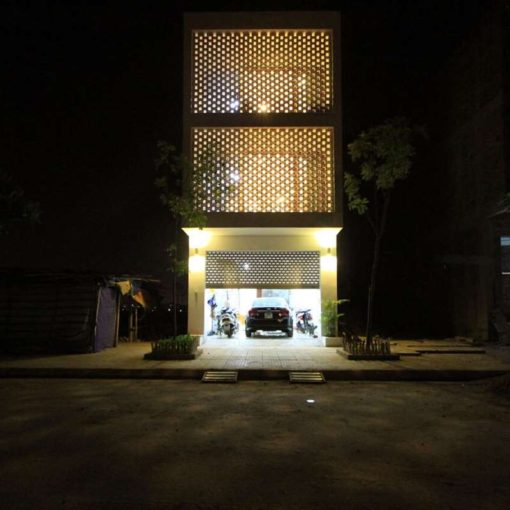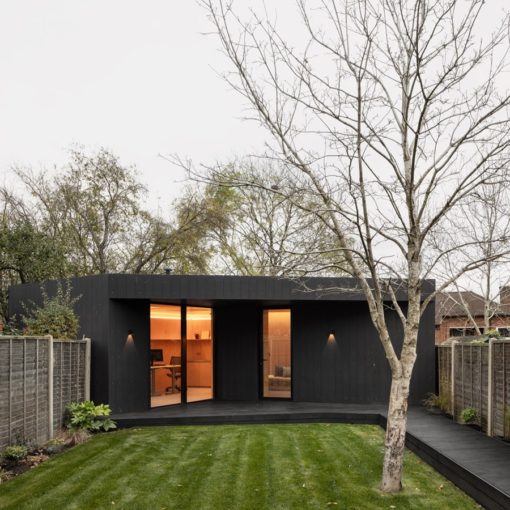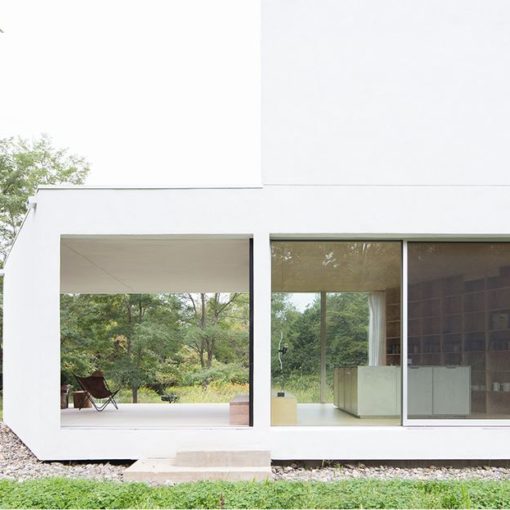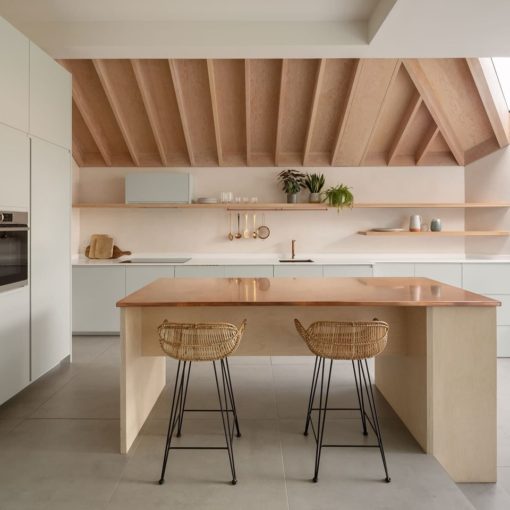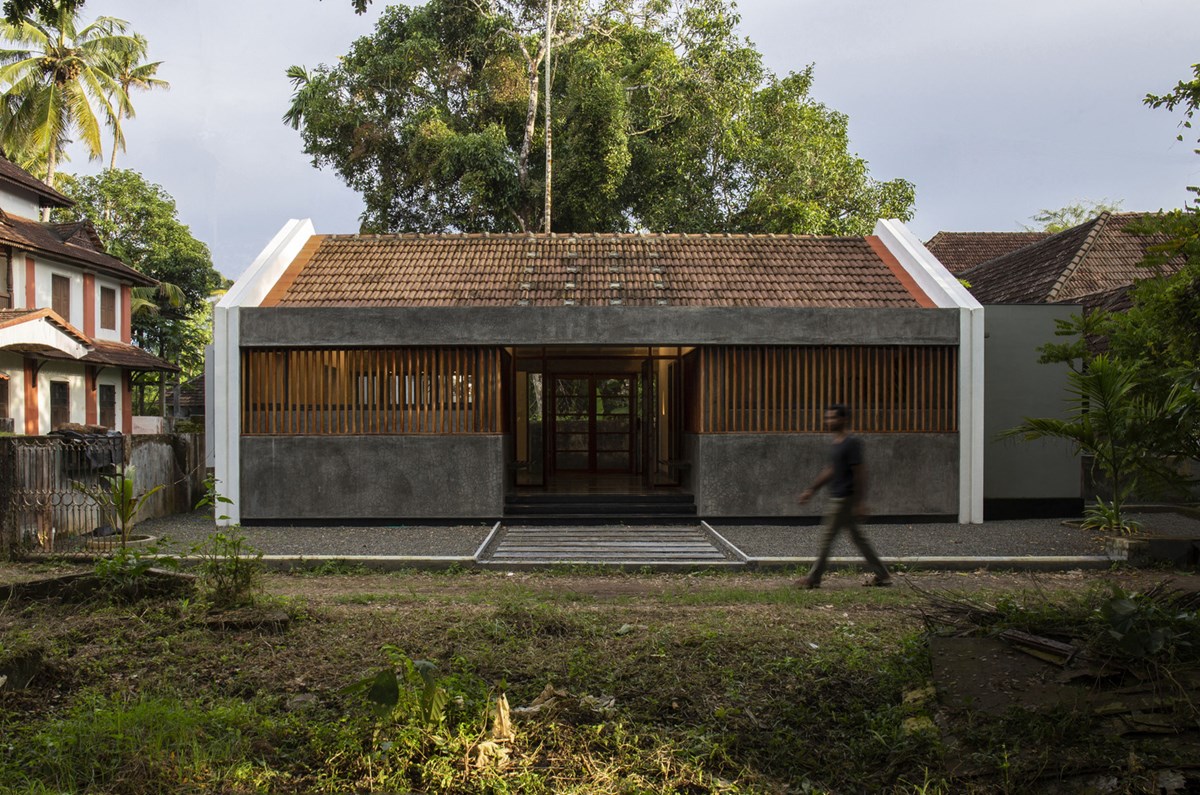
The Paliam family is an influential and historic family in Kerala, India, with a lineage of hereditary prime ministers to the erstwhile Kingdom of Cochin. The family’s ancestral home and palace is now a heritage complex located about an hour’s drive from the city of Cochin. A client with a small parcel of land, approximately 160 square meters, in the family partition, sought to build a vacation home on the property.
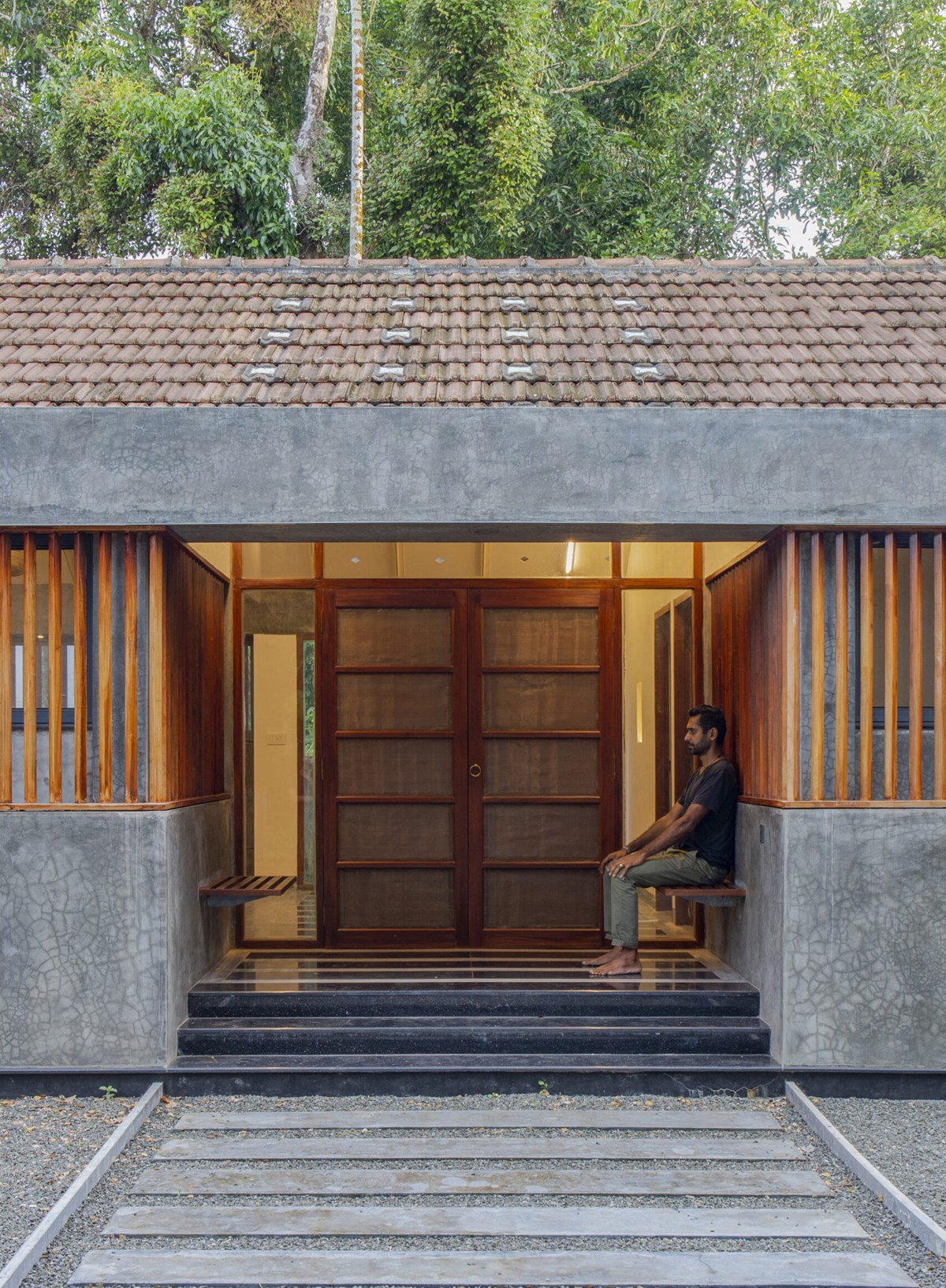
The brief for the project was to design a home that would serve as both a space for the family’s frequent visits and as accommodation for the many classical artists and performers who grace the annual family festival. To achieve this, the design focused on maximizing open-plan living spaces while minimizing the number of bedrooms.
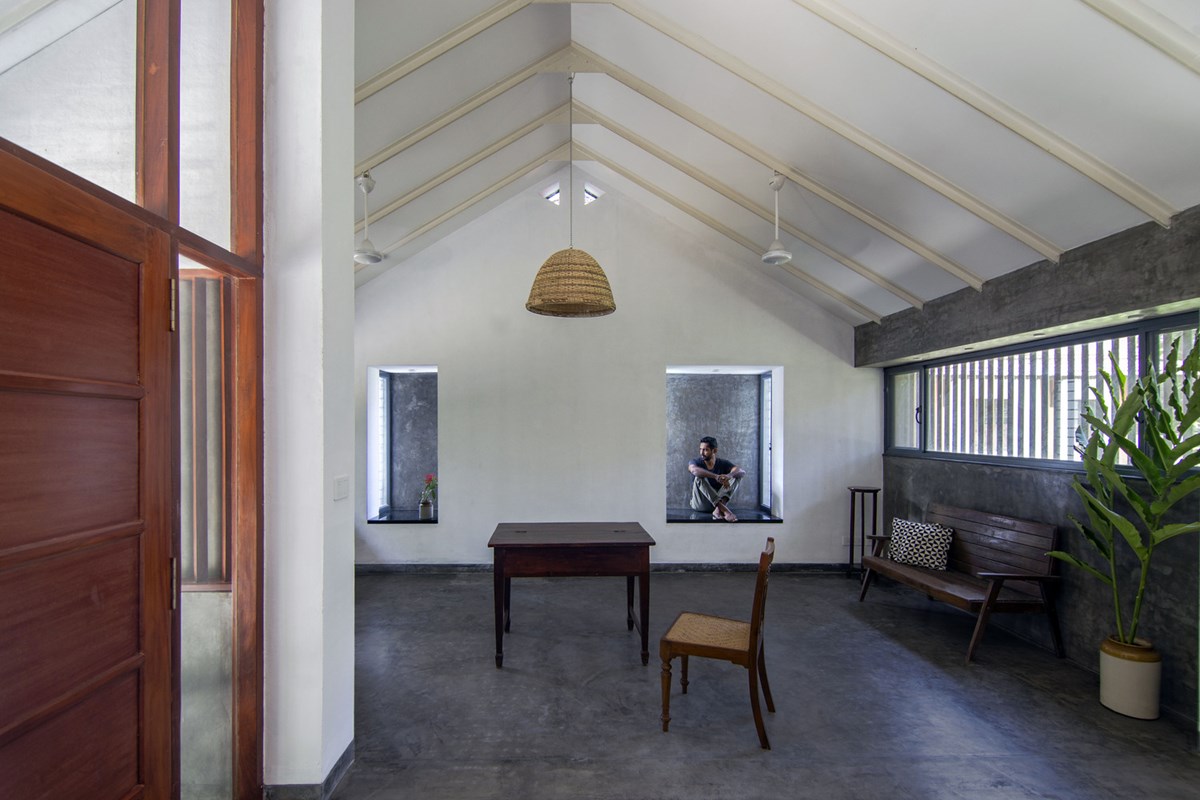
An oversized circulation passage, which also serves as access to the heritage complex, is a key feature of the design. During the annual family festival, this space will provide a place for artists to rest and relax en route to their performances. The design takes inspiration from traditional Kerala architecture, with a gable structure used to contain the building edges. To enhance the design and help direct water in a more controlled manner, a rainwater channel made of polished cement has been added, and this structural feature is repeated in each bay, creating long, unbroken windows in all the rooms.
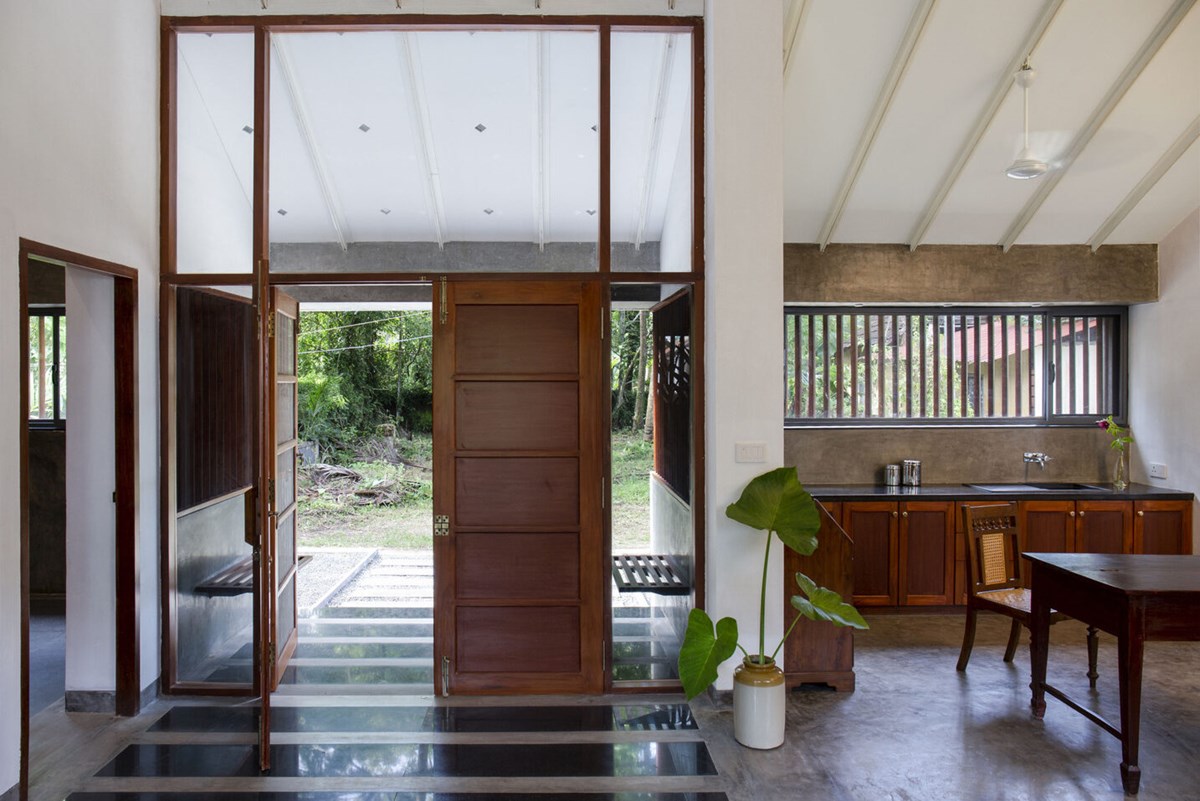
To incorporate traditional materials and elements, salvaged Jackfruit wood was used for the shading and security grills. The use of glass roof tiles adds an interesting touch, animating the interiors with ever-changing light patterns on the floor. Overall, the design combines traditional and contemporary elements to create a unique and functional space for the family and artists to enjoy.
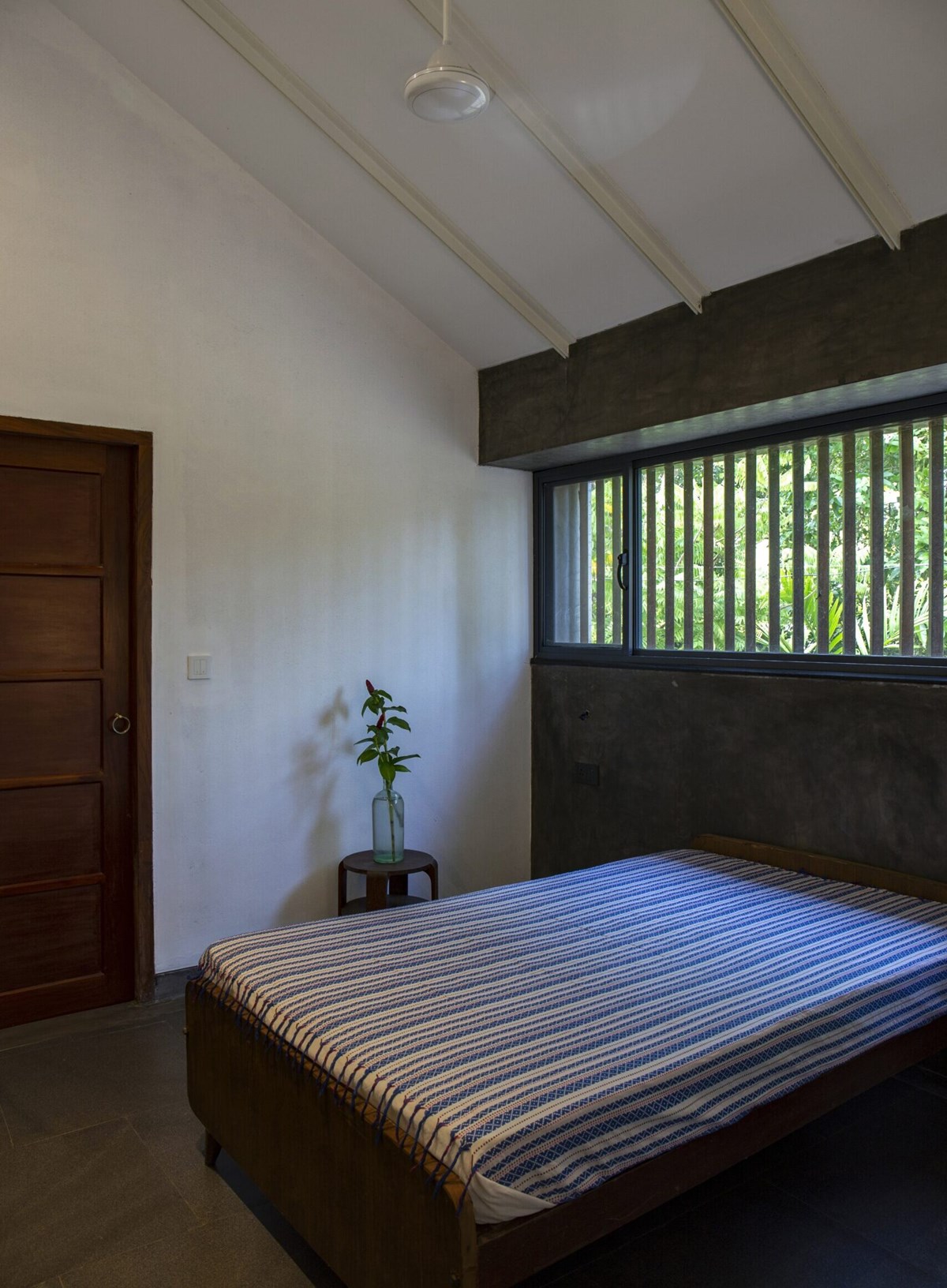
In conclusion, the vacation home for the Paliam family is a fusion of tradition and modernity, designed to meet the practical needs of hosting frequent family visits and accommodating artists during the annual family festival. The use of traditional materials and elements, such as Jackfruit wood and glass roof tiles, adds authenticity to the design, while the oversized circulation passage and polished cement rainwater channel provide functional and aesthetic benefits.
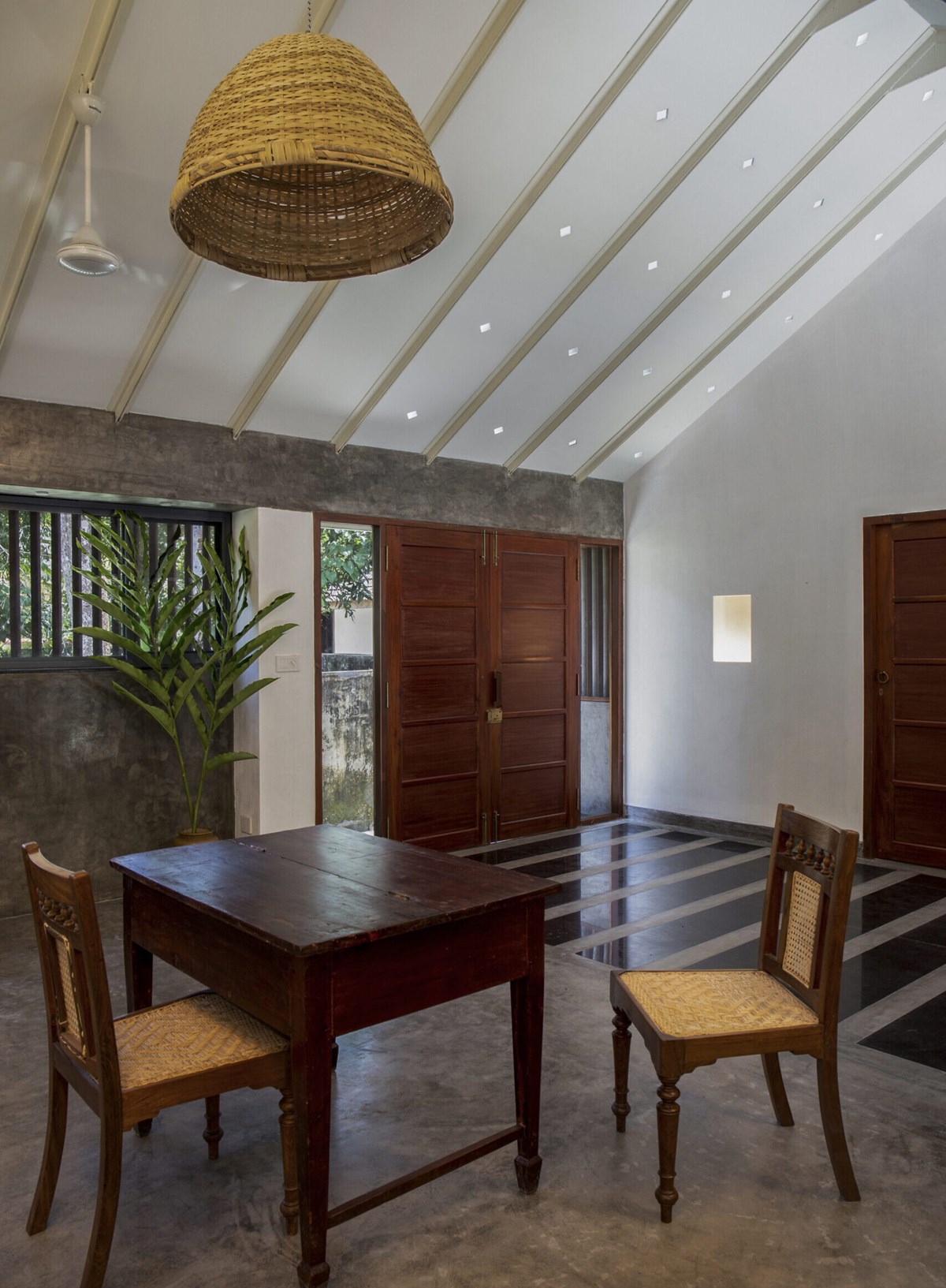
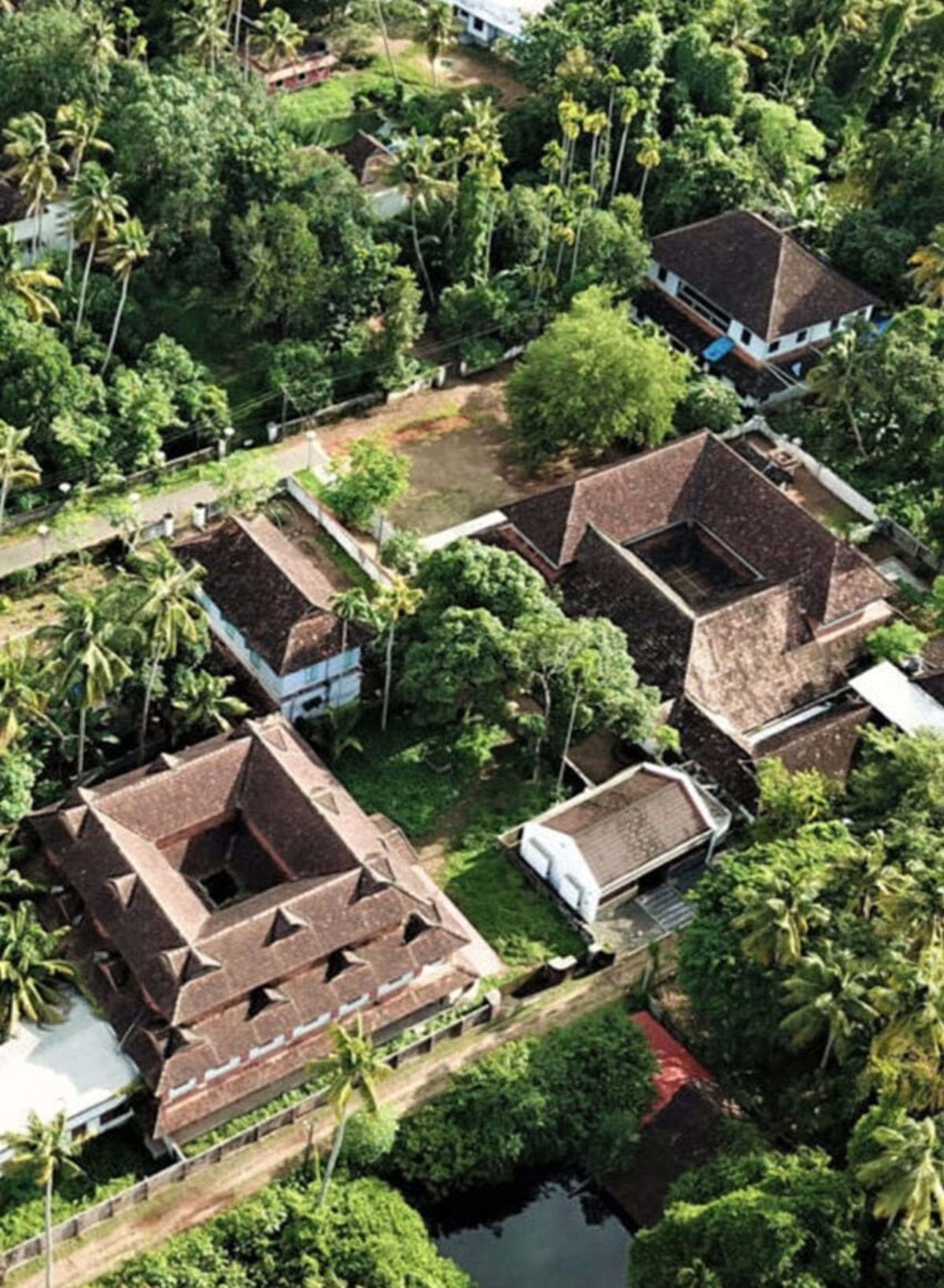
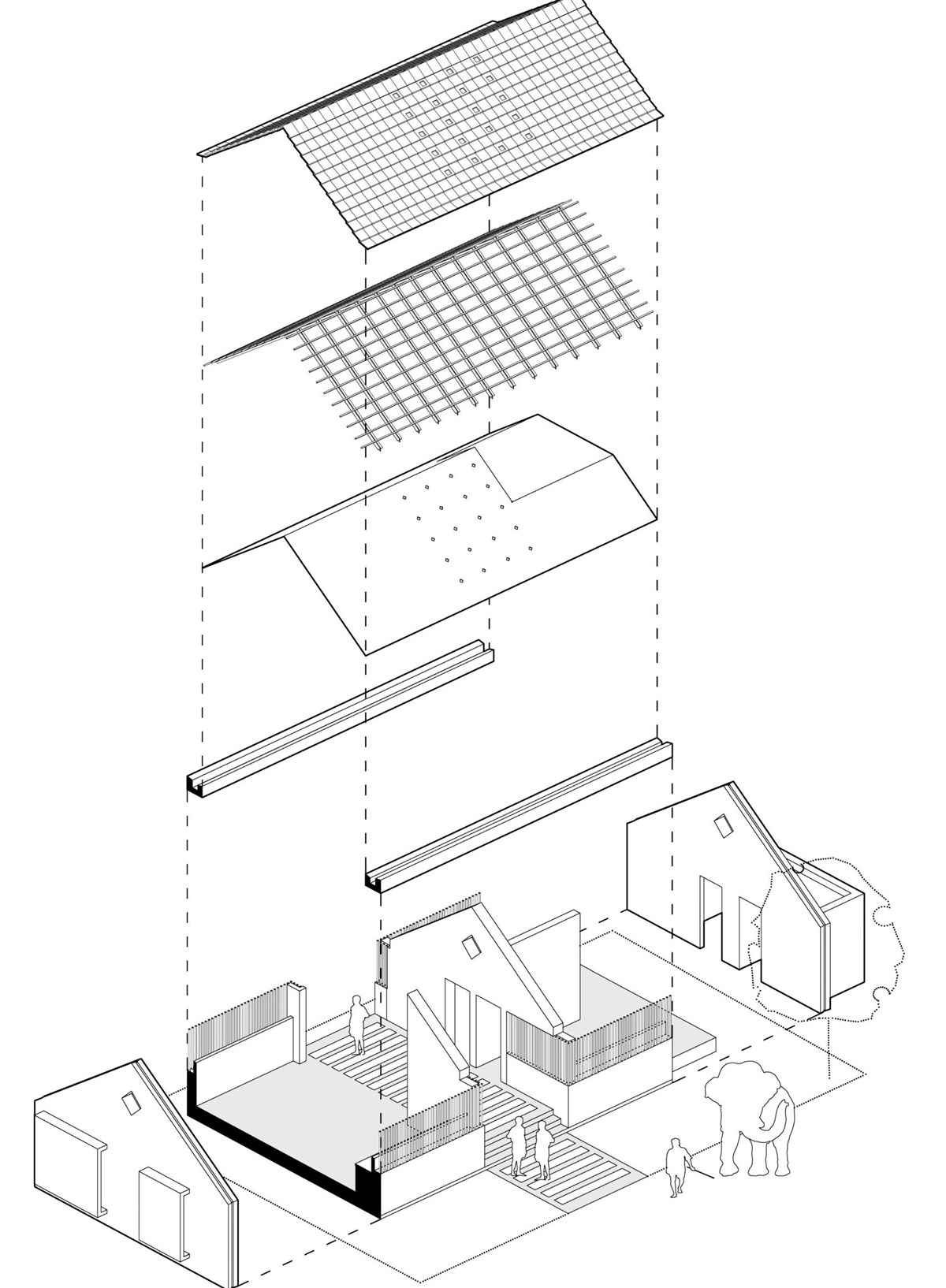
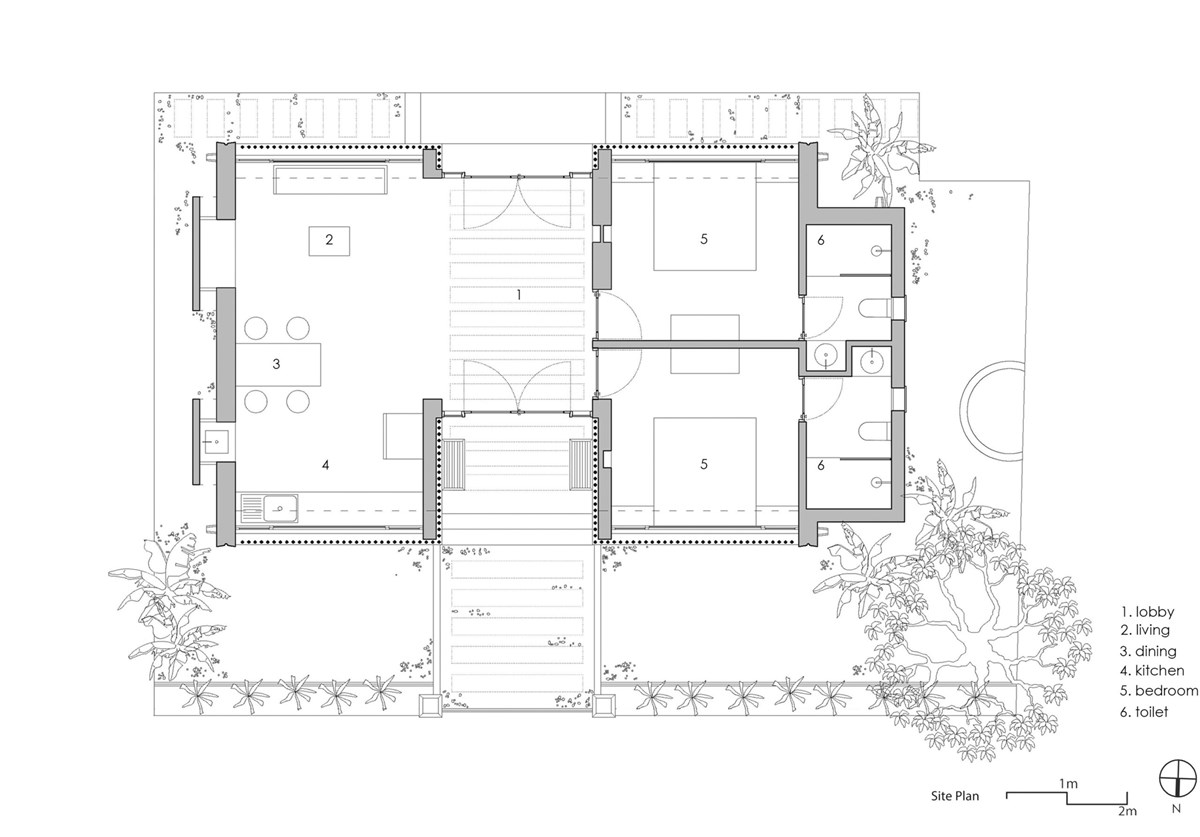
Architects: Meister Varma Architects
Photography: Syam Sreesylam, Krishnan Varma, Govind Nair
Discover more from Home Design Folio
Subscribe to get the latest posts sent to your email.

