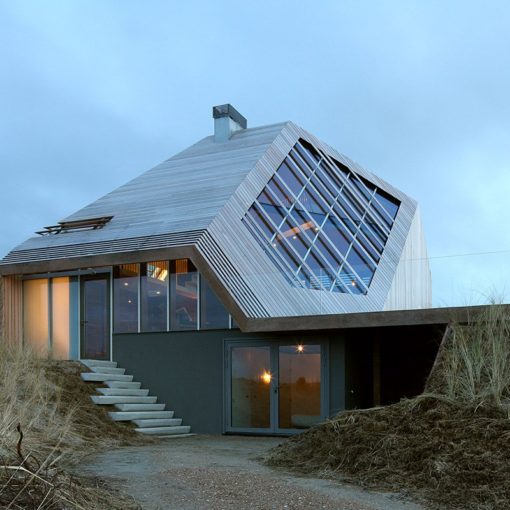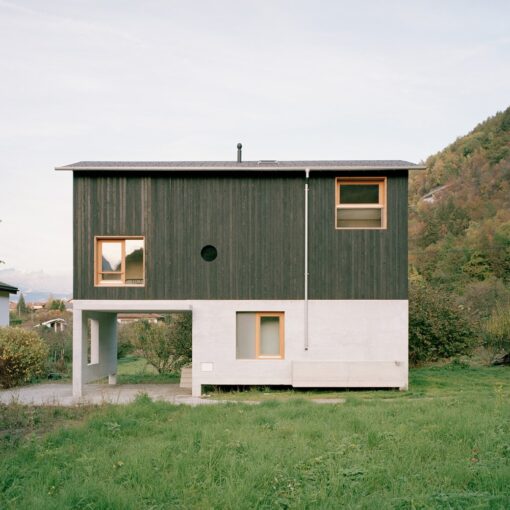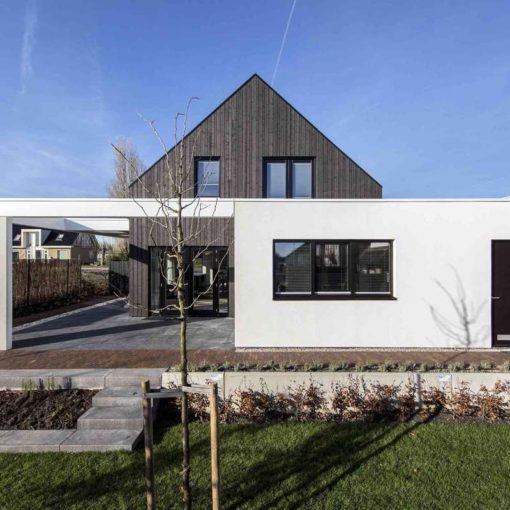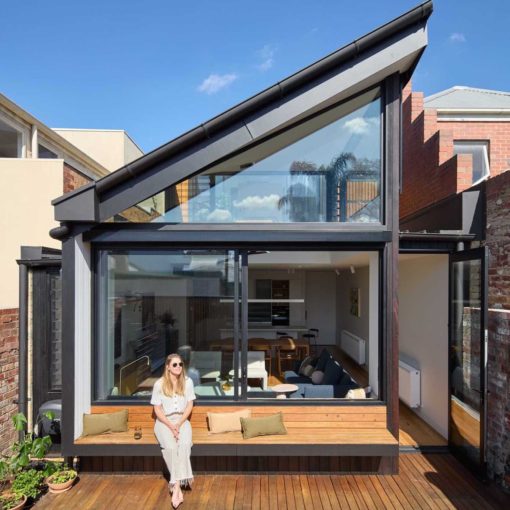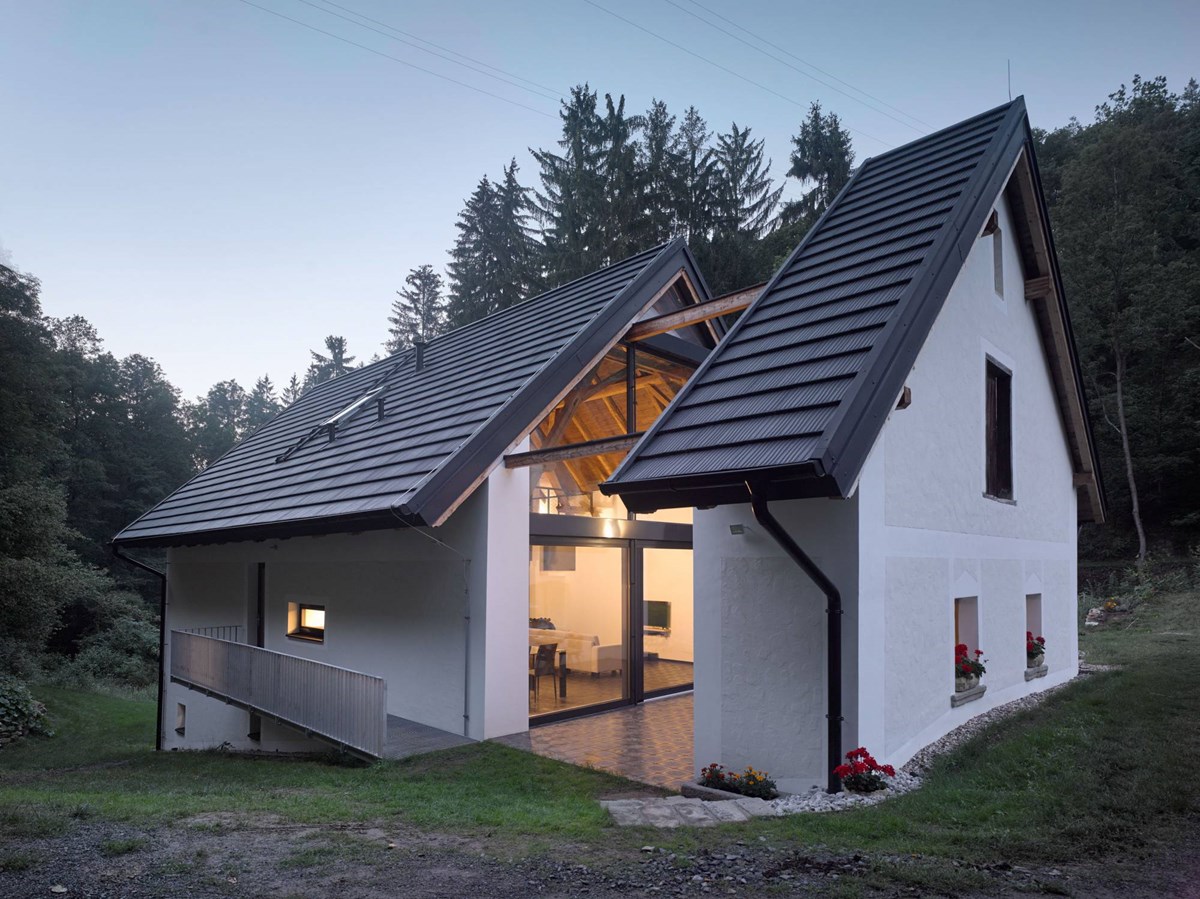
Stempel & Tesar architekti have renovated a house that has fallen into disrepair over the years due to inappropriate disposal and humidity. In order to address these issues and revitalize the space, a radical solution was implemented that combined the house’s original character with significant structural changes.
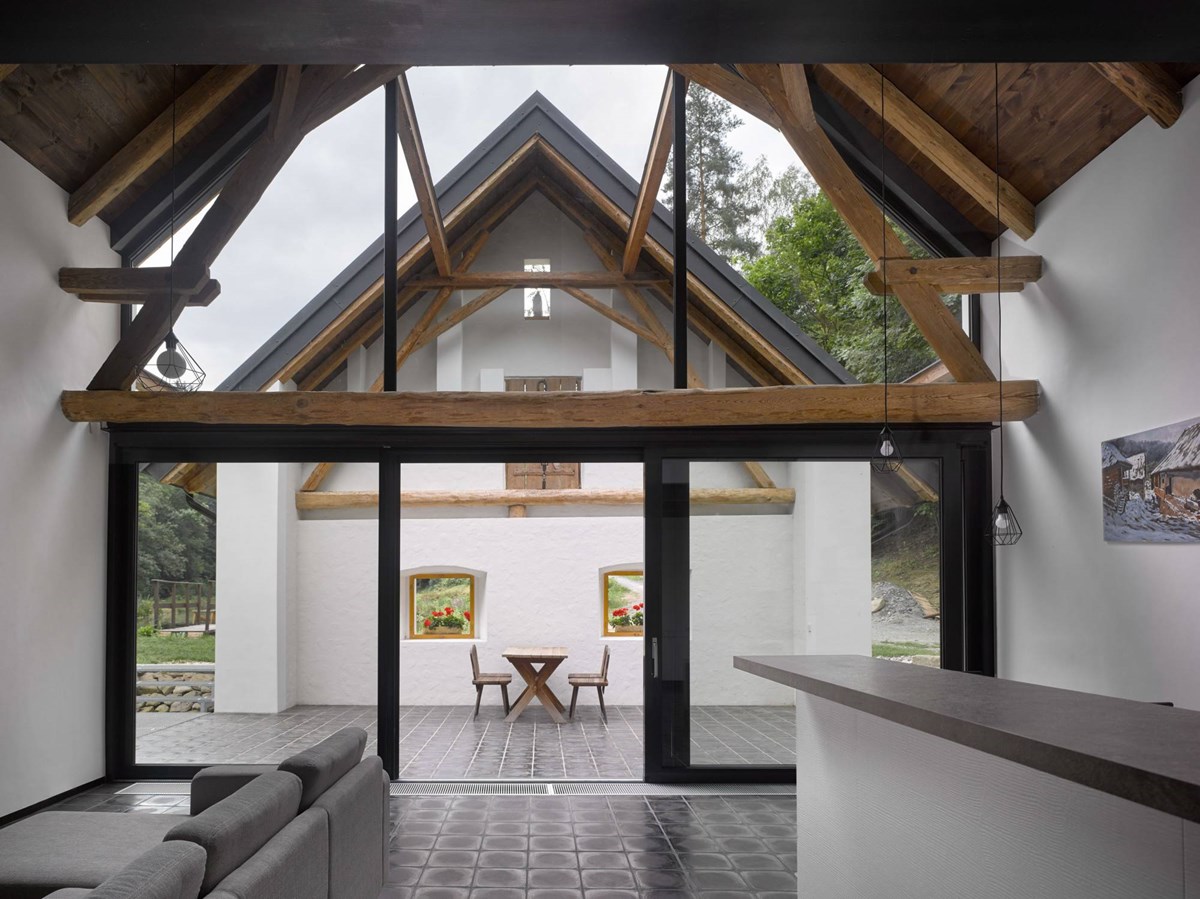
One of the main goals of the renovation was to let more light and air into the house. To achieve this, a quarter of the structure just behind the south shield was removed, allowing the sun to filter through the glazed cross-section and into the interior. The entrance was left in its original place, but the walkway was given a contemporary steel form. The mill wheel, on the other hand, was restored using traditional methods.
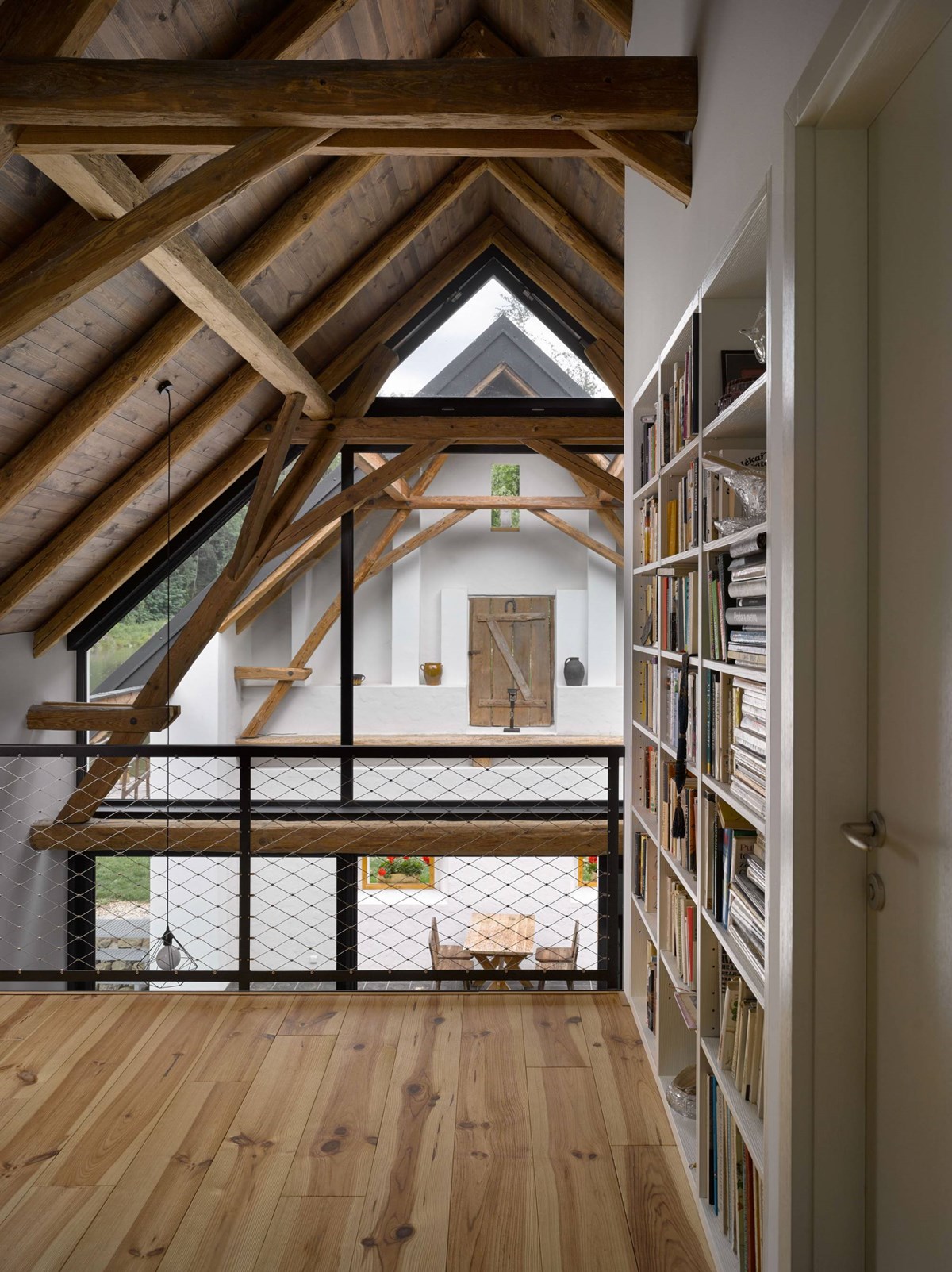
The roof truss also underwent renovation, and as a result of the partial opening of the living space over two floors, its beauty can now be seen from the ground floor. These changes have breathed new life into the house and transformed it into a more welcoming and comfortable space.
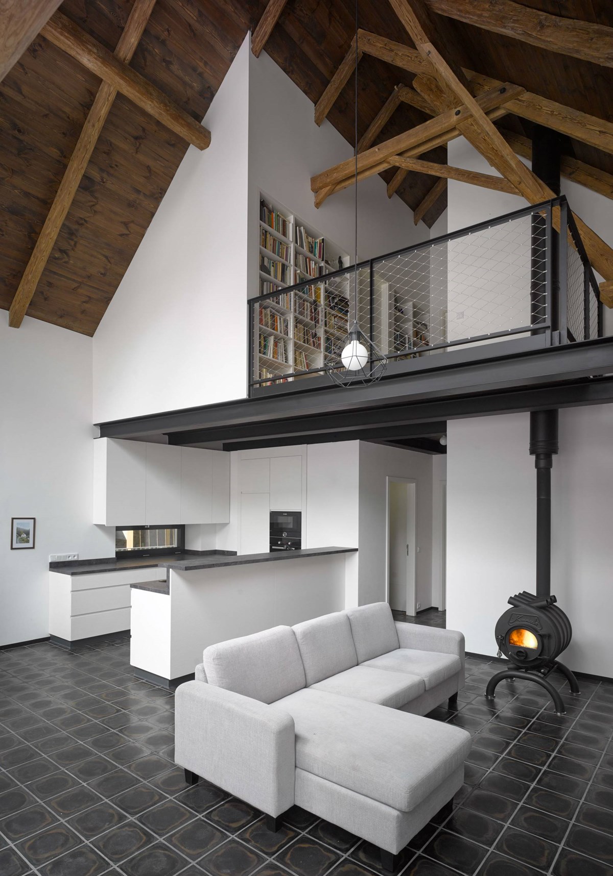
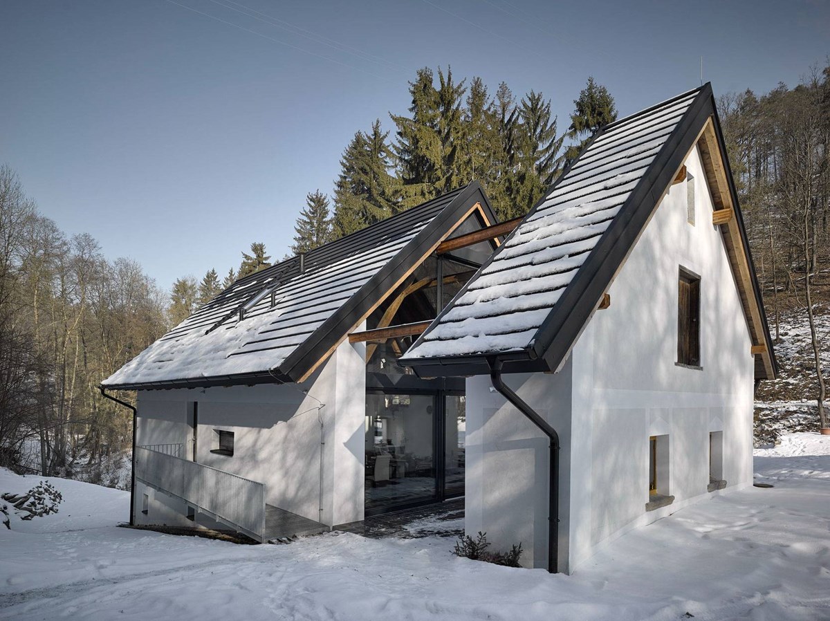
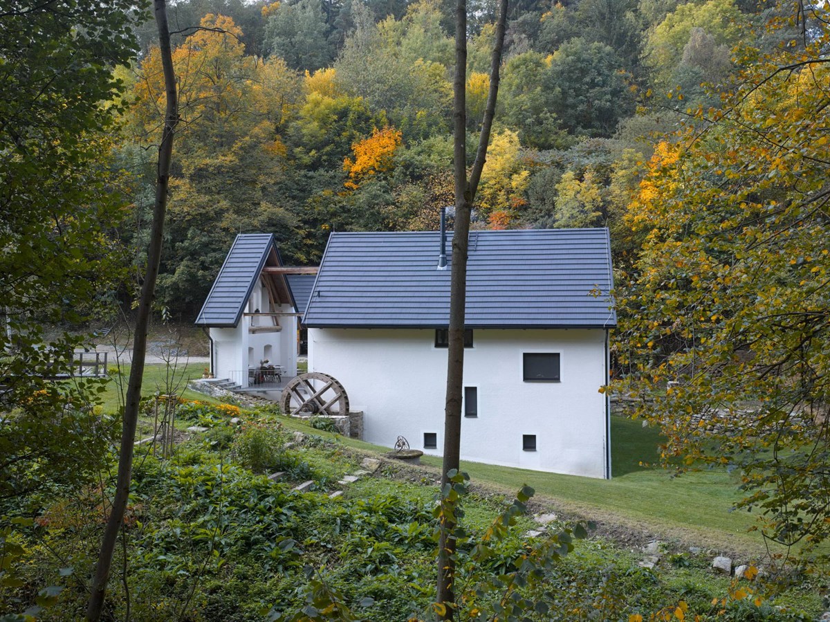
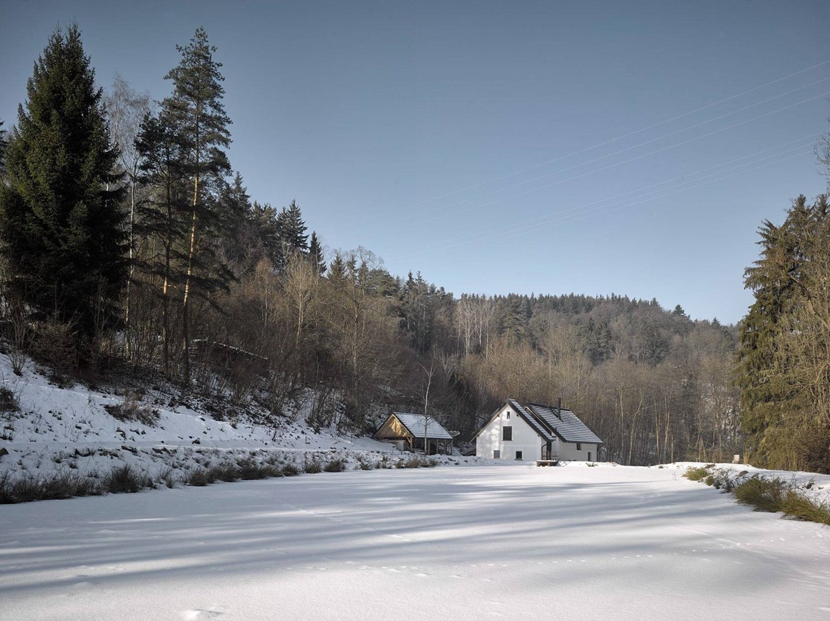
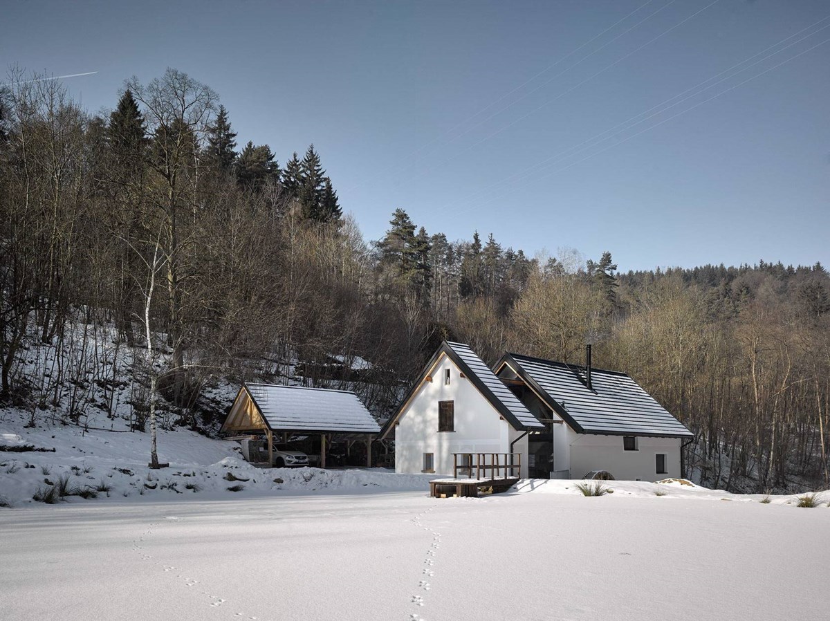
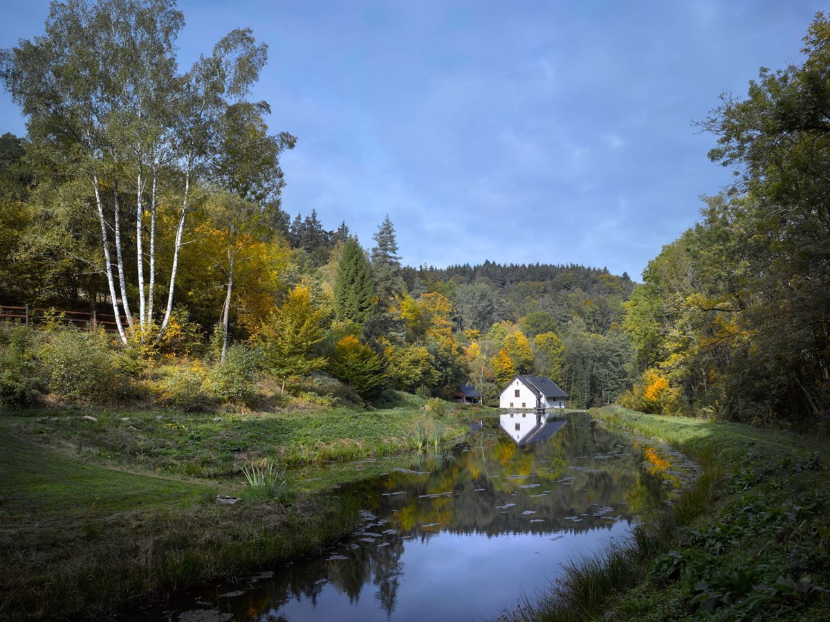
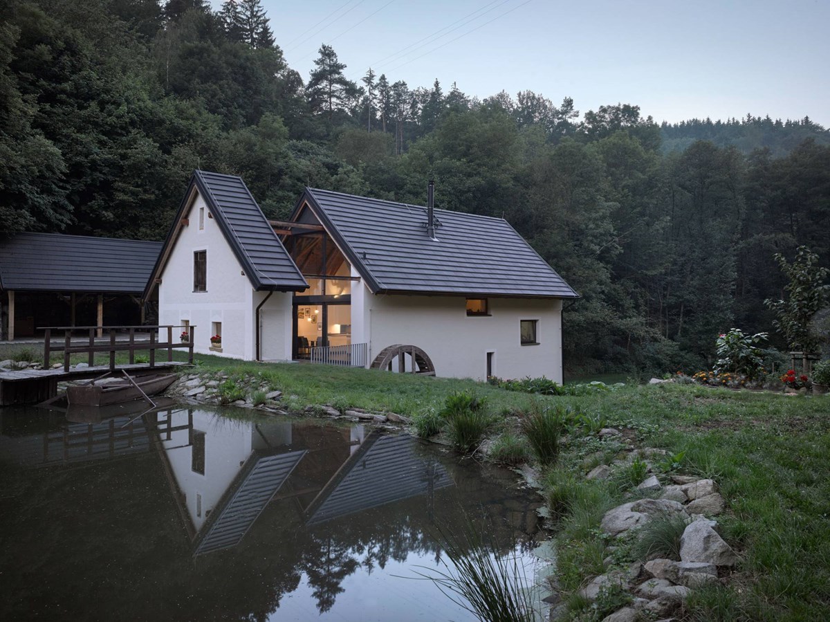
Discover more from Home Design Folio
Subscribe to get the latest posts sent to your email.

