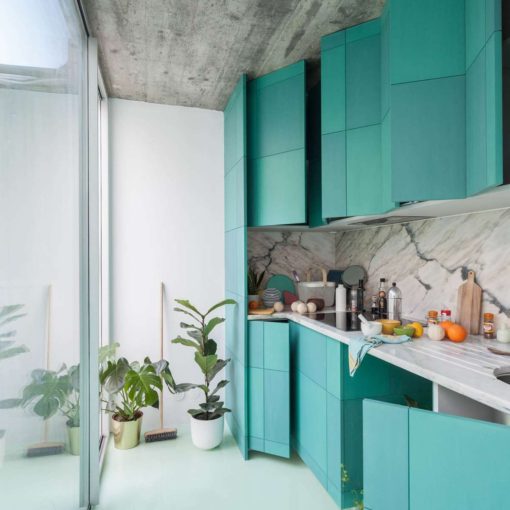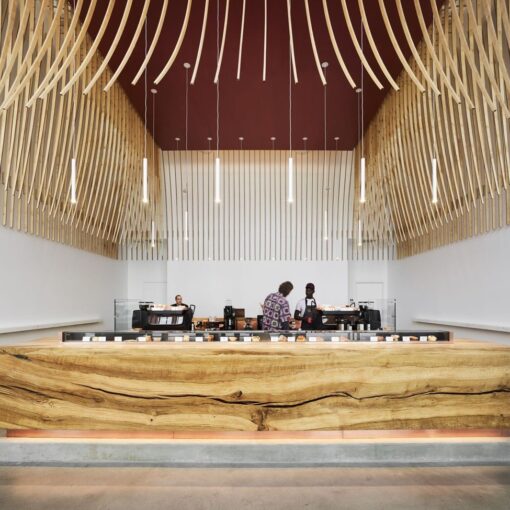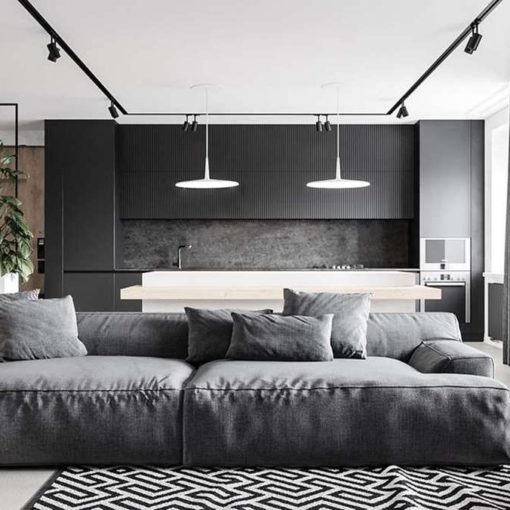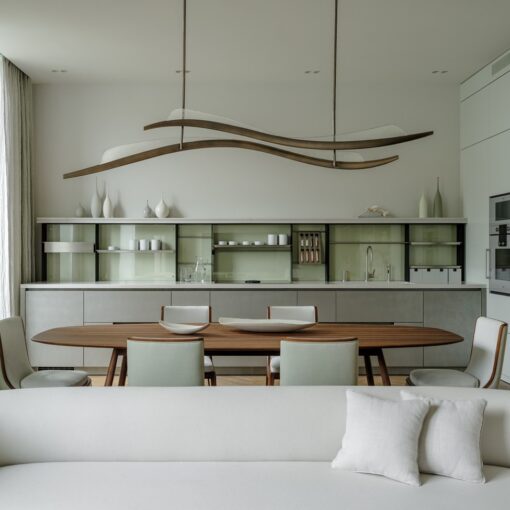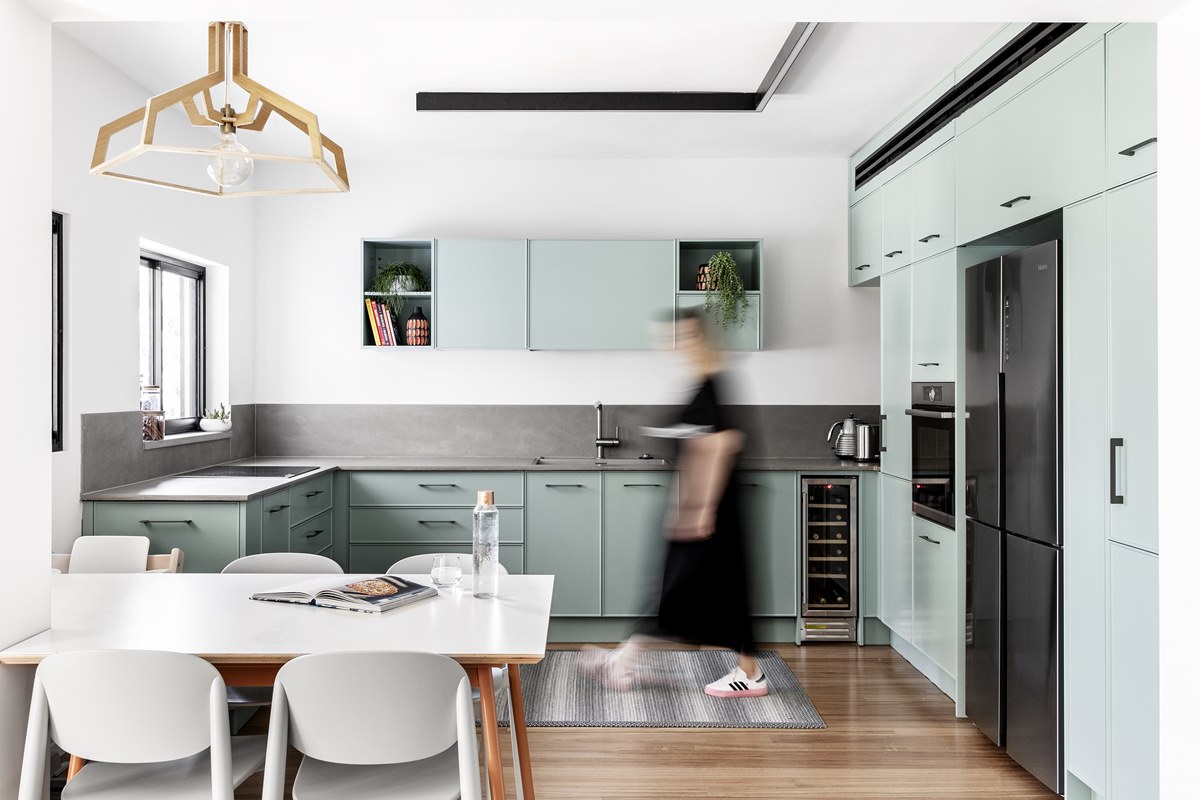
This apartment project in Tel Aviv by WE Architects aimed to transform a disconnected and disjointed space into a cohesive and harmonious home for a young family. The old dining area was turned into a sunroom and a multi-functional carpentry unit was added to separate the main living area from the sunroom. The unit included a reading nook with storage, a back-to-back library, and a utility closet.
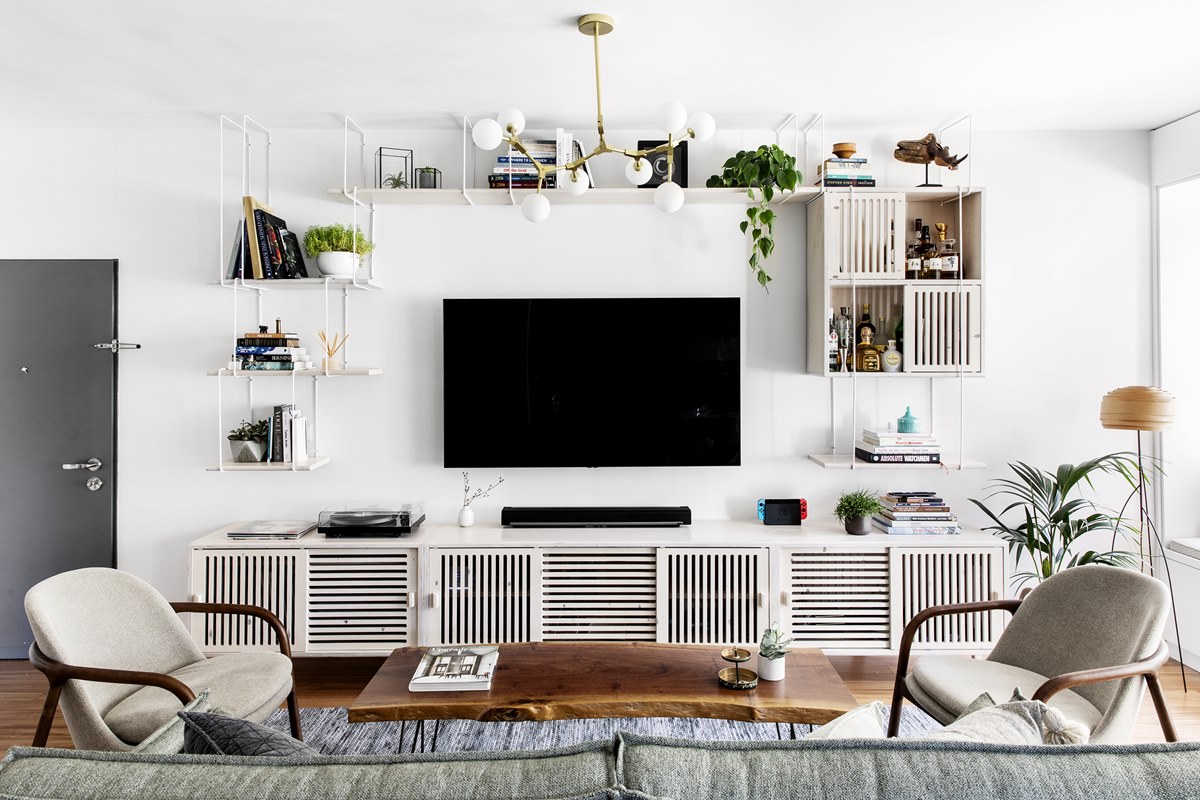
The kitchen was made more spacious, airy, and practical with added storage and a new window facing the sunroom. The living room featured a shelving and storage unit with a CNC geometric pattern, housing the owners’ books, a liquor cabinet, and a record collection. The study/guest room had two side-by-side working stations and a reading/sleeping nook with storage. The main bathroom was spacious and contained lots of storage, as well as a sitting bathtub for young children. The nursery was designed with storage solutions that would grow with the children and was influenced by the Montessori discipline.
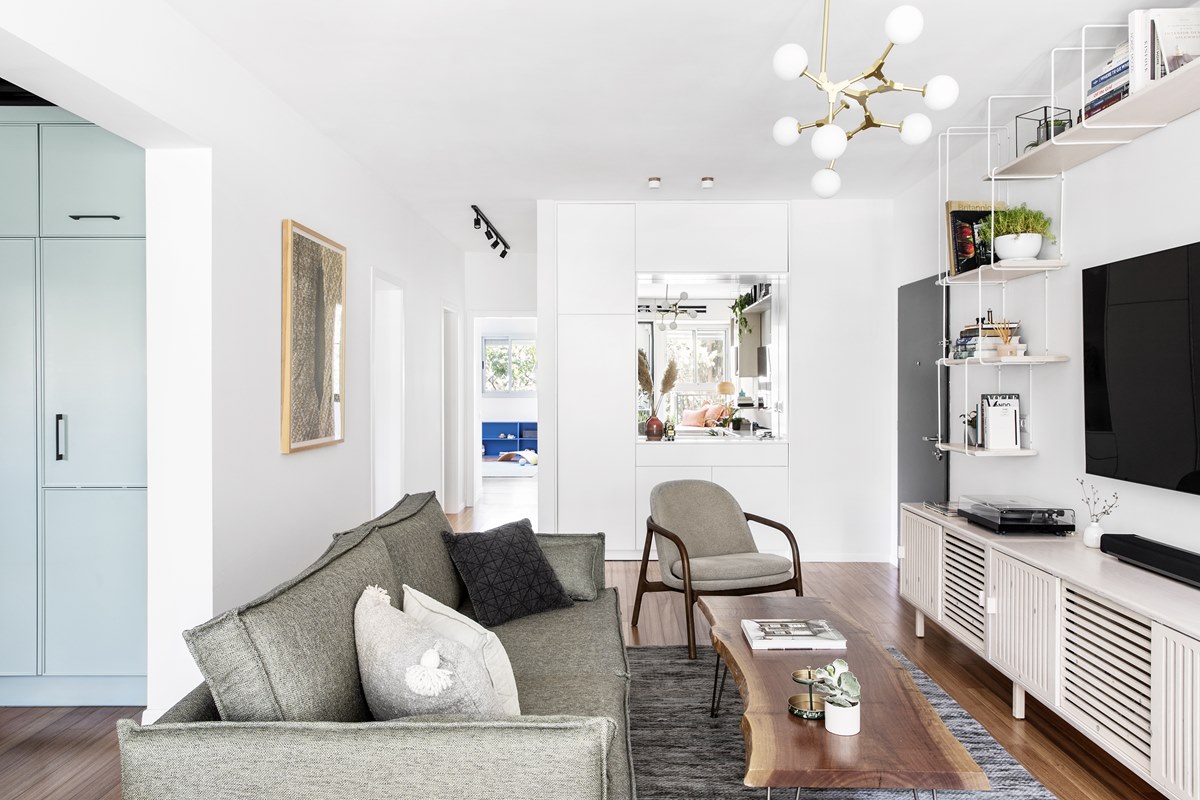
The master bedroom had a corner closet with a built-in vanity table and additional storage space around the bed, and the master bathroom had a double shower and double sinks. The apartment had a beautiful view of the Kibbutz-like landscape from the Belgian-style minimalist windows.
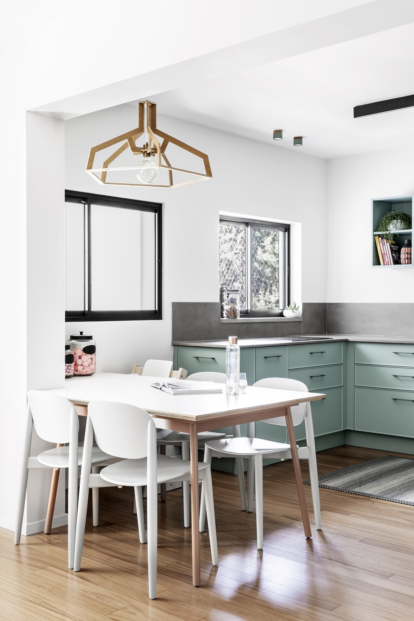
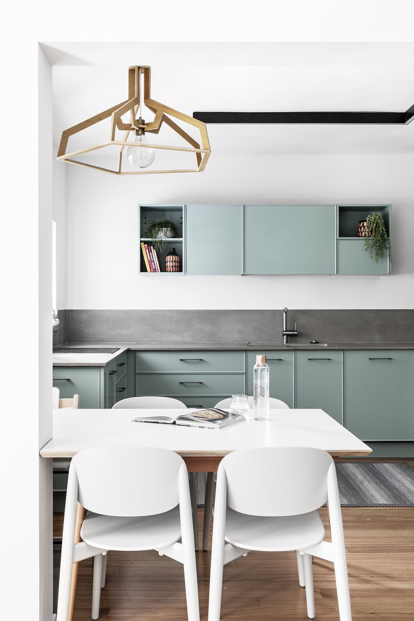
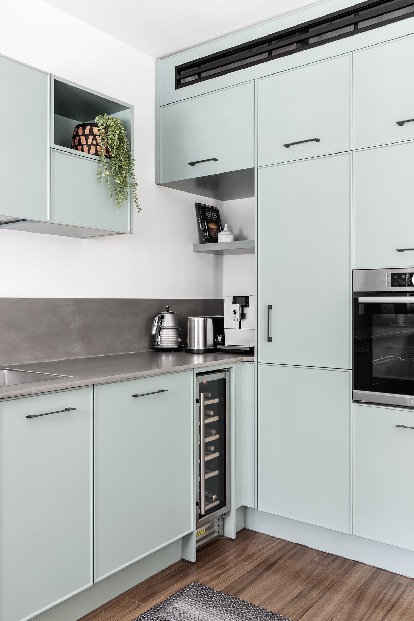
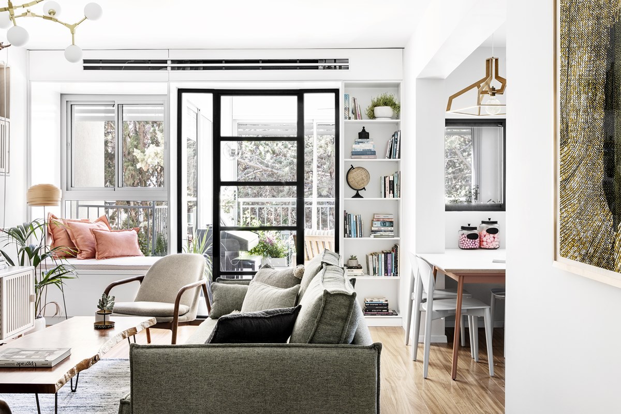
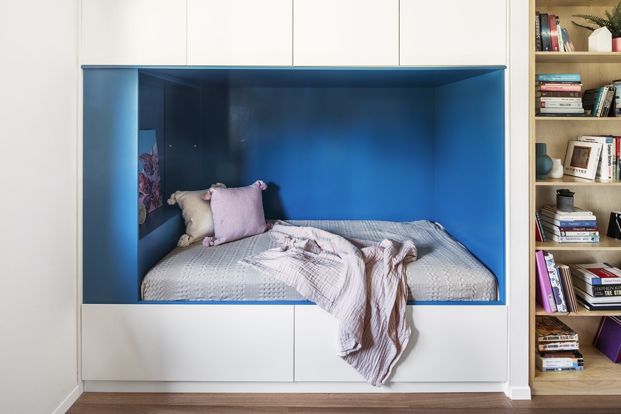
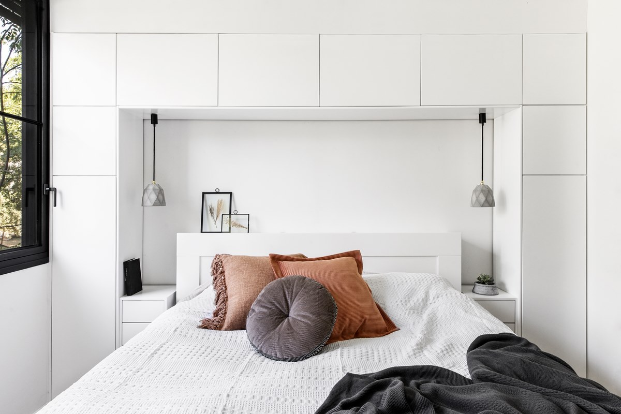
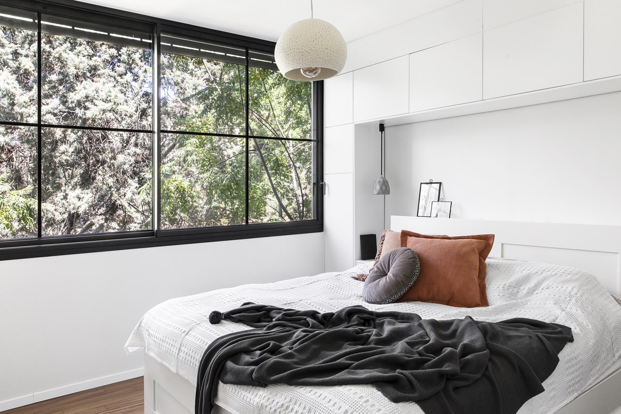
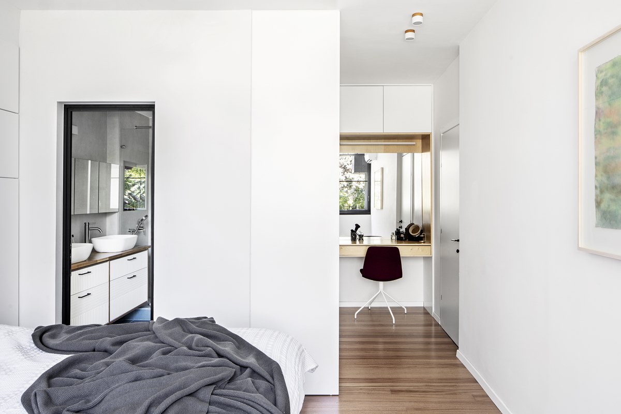
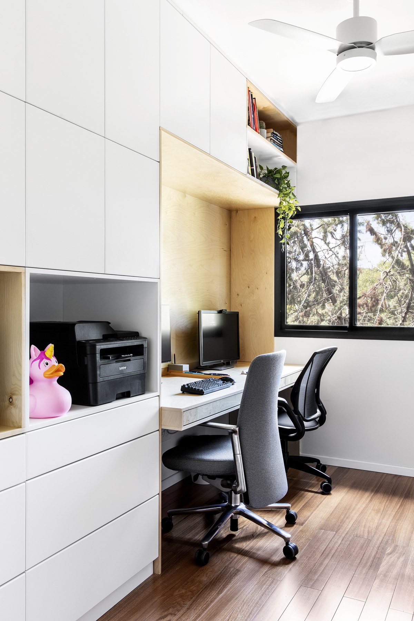
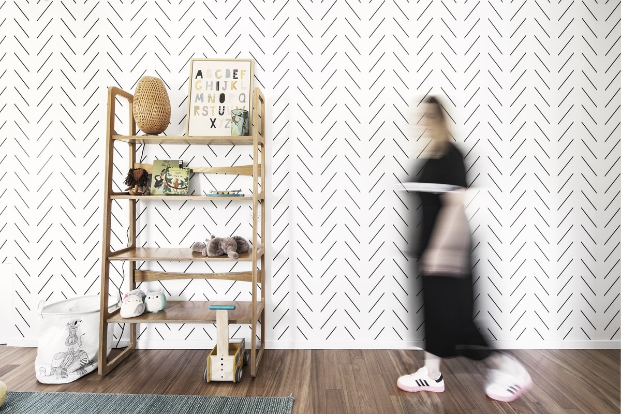
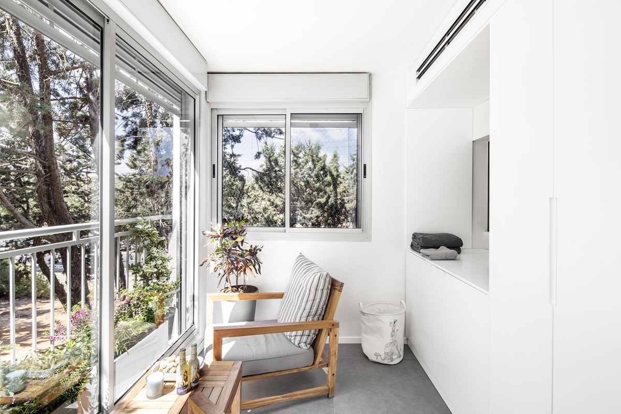
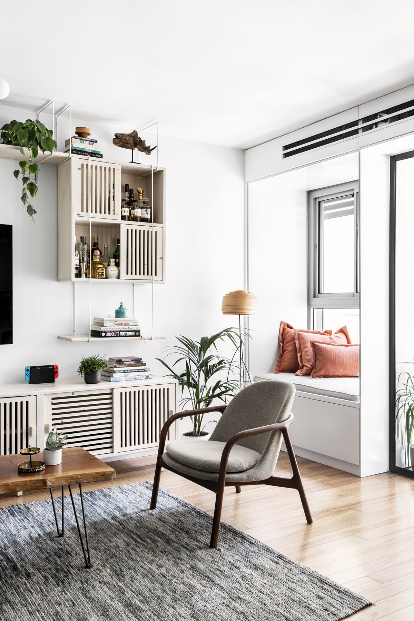
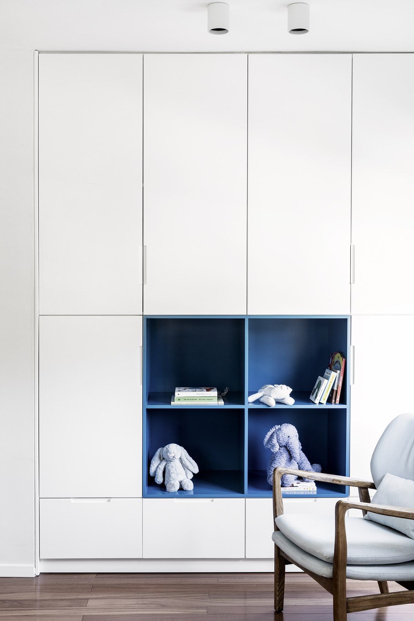
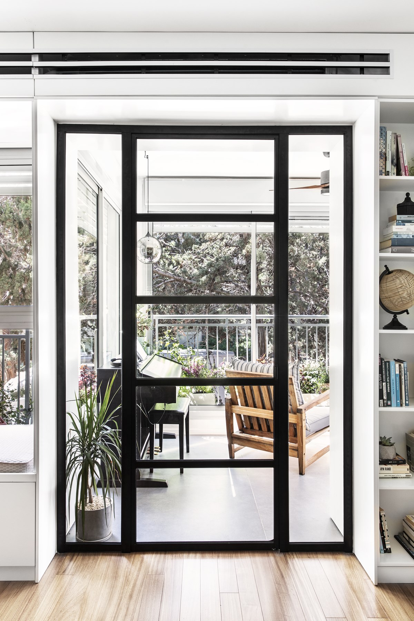
Photography: Itay Benit
Discover more from Home Design Folio
Subscribe to get the latest posts sent to your email.

