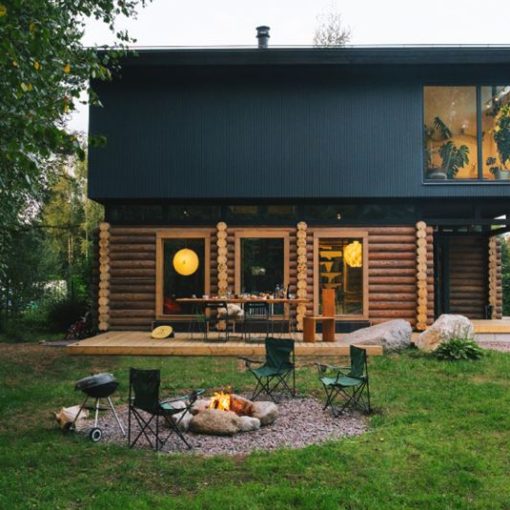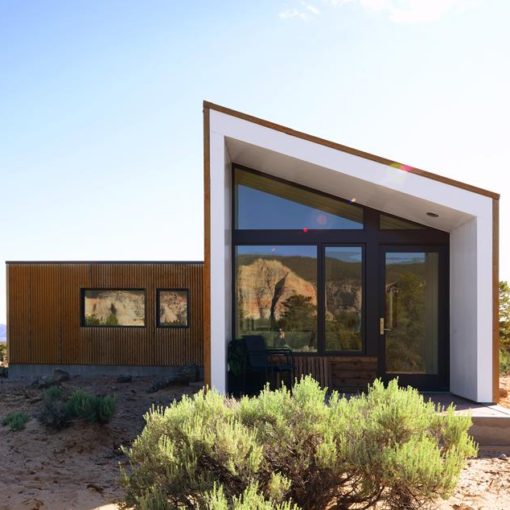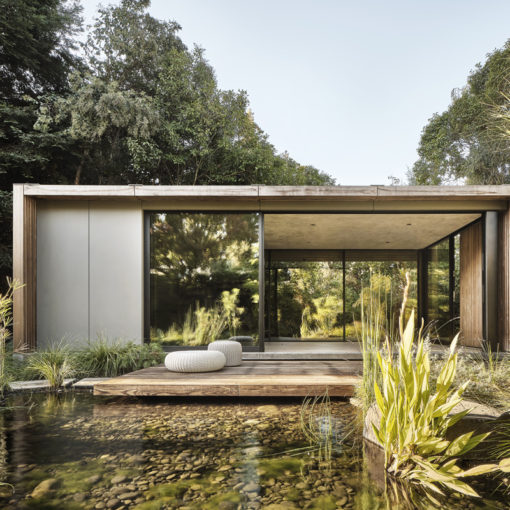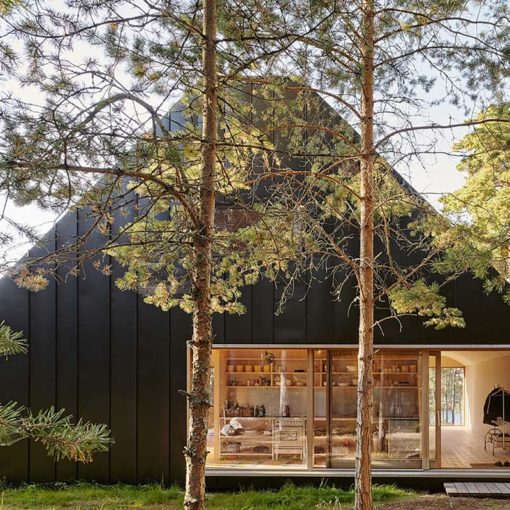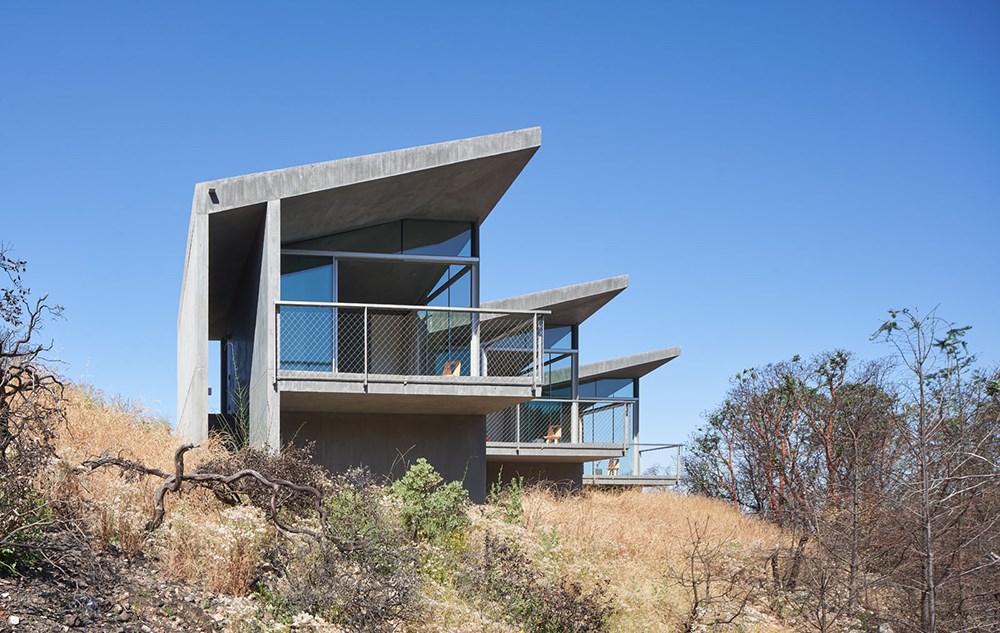
Architectural practice Mork-Ulnes Architects have designed and built a compact guesthouse made of concrete in Sonoma, California. Description from the architects, “At this compact Sonoma guesthouse, board-formed concrete sculpted into austere volumes carves into dry earth, suspending guest rooms over a plateau’s edge. The building is composed of three small volumes that step down with the changing grade, nesting into the site’s natural contours so that the mass of the building is softened into the hillside. Terracotta concrete blends with the rich, rusty colorations of the property’s rock to enhance the impression of its rootedness. A continuous, multi-gabled roof joins the private units into a coherent whole. Solid concrete walls and roof shield the interior from the sun during the harshest times of day. The roof’s oblique ridges direct views from within the house out to the remarkable hills beyond and shade the windows to protect from the intensity of the summer sun.”
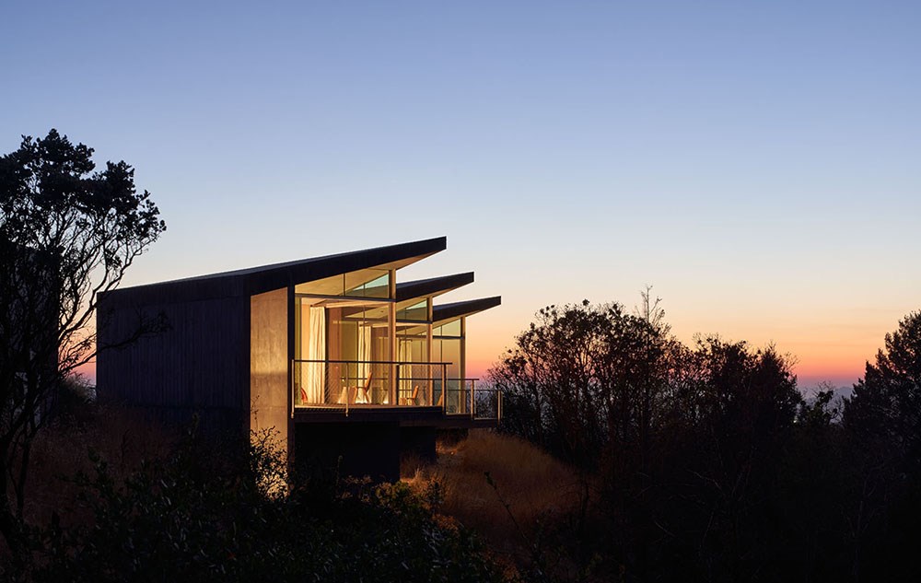
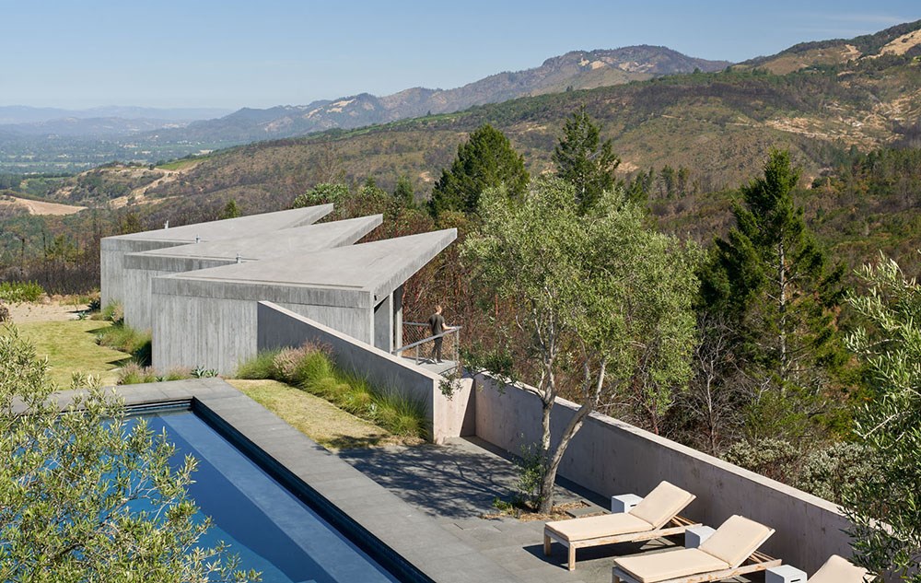
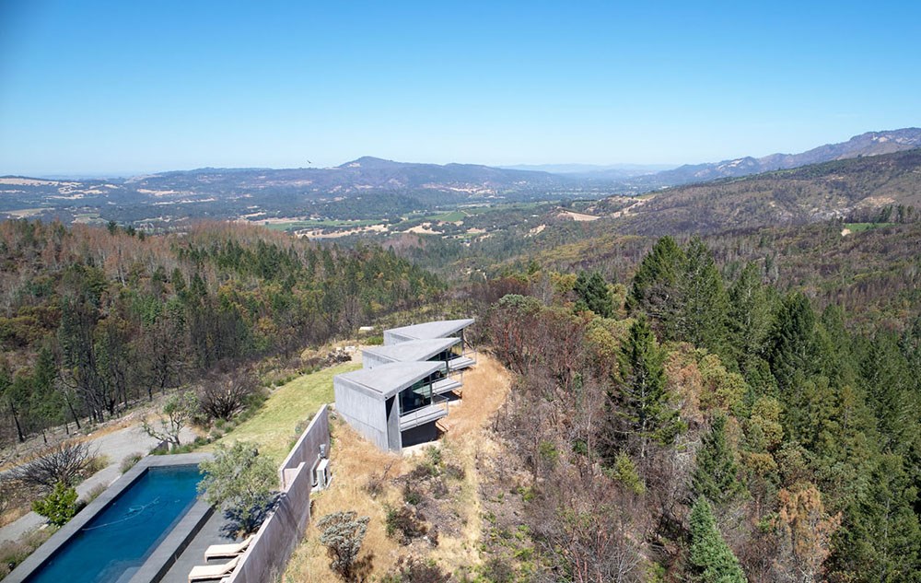
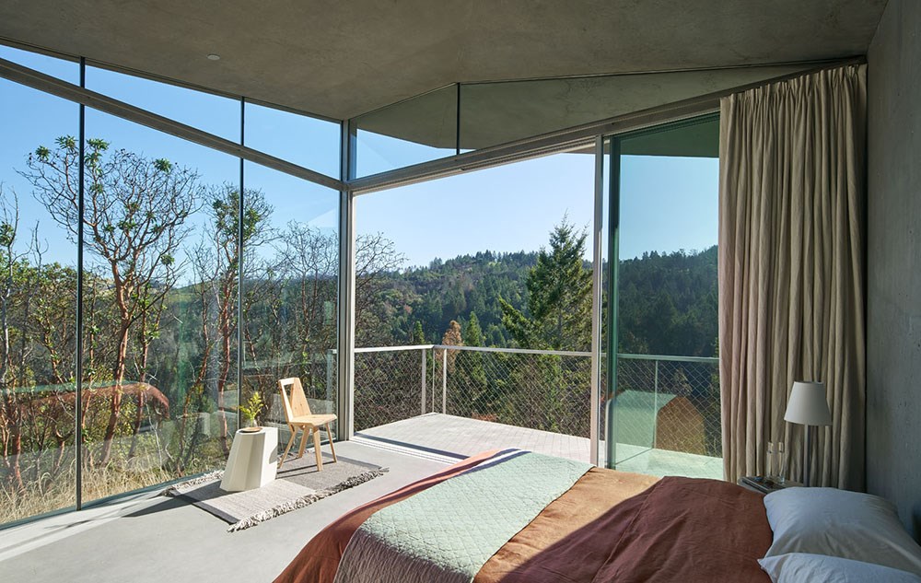
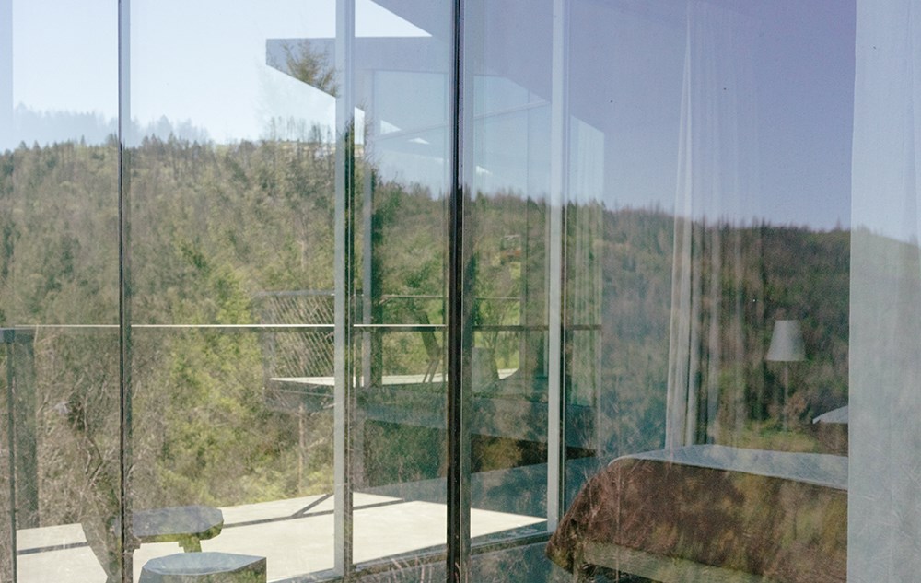
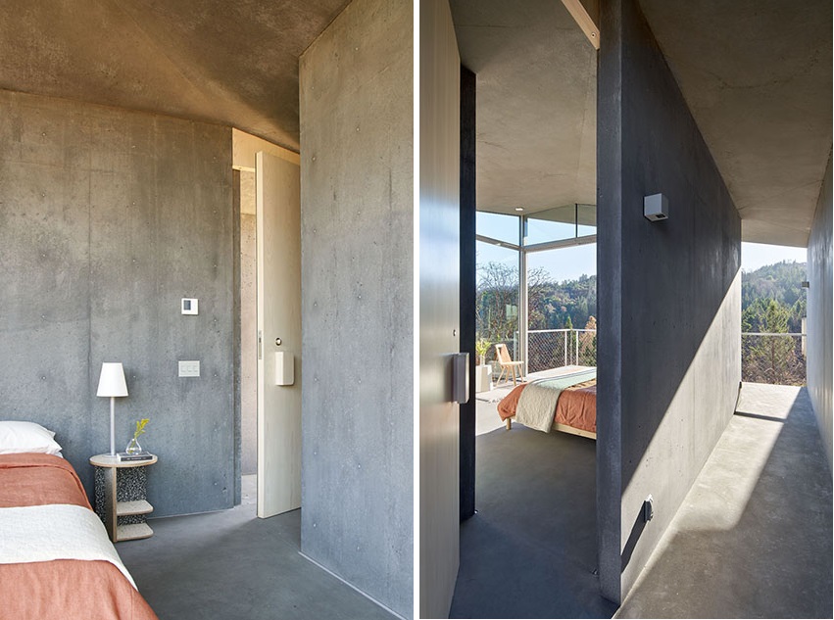
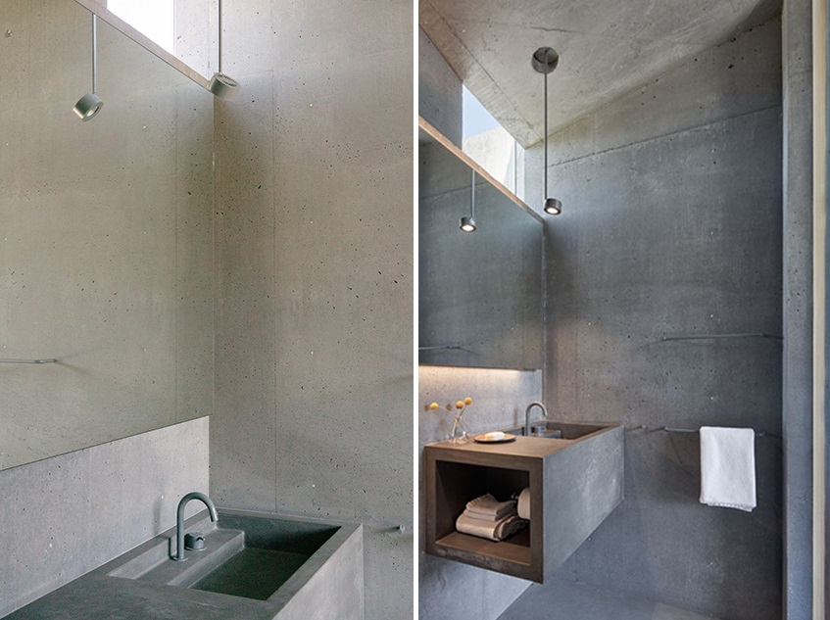
Photography: Bruce Damonte Photography, Phi Van Phan
Discover more from Home Design Folio
Subscribe to get the latest posts sent to your email.

