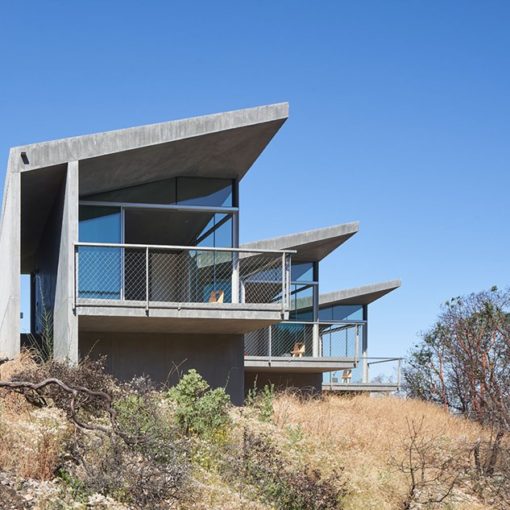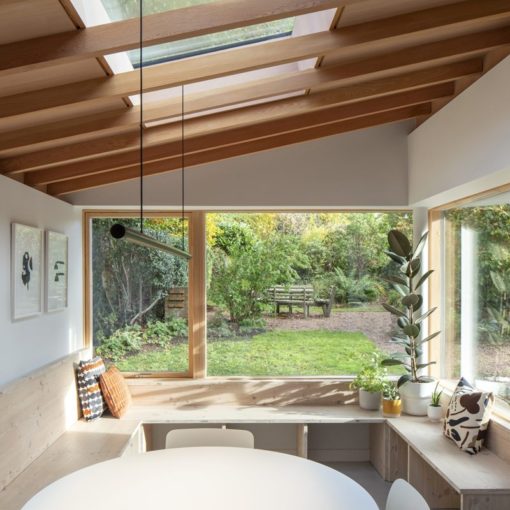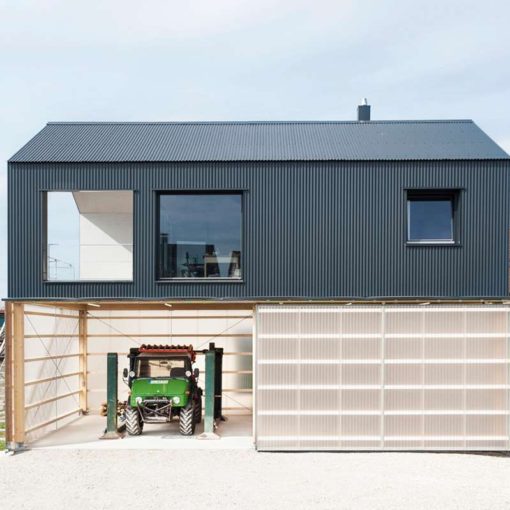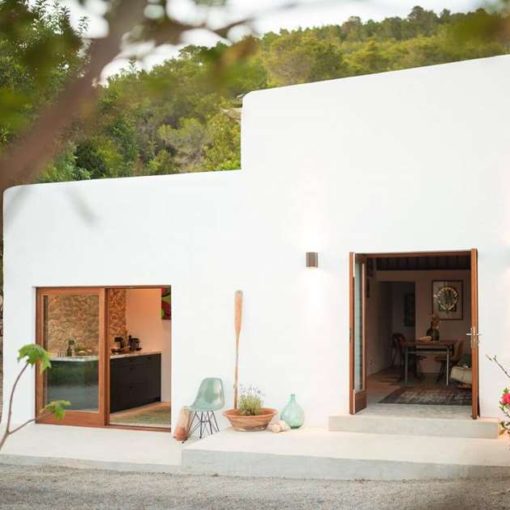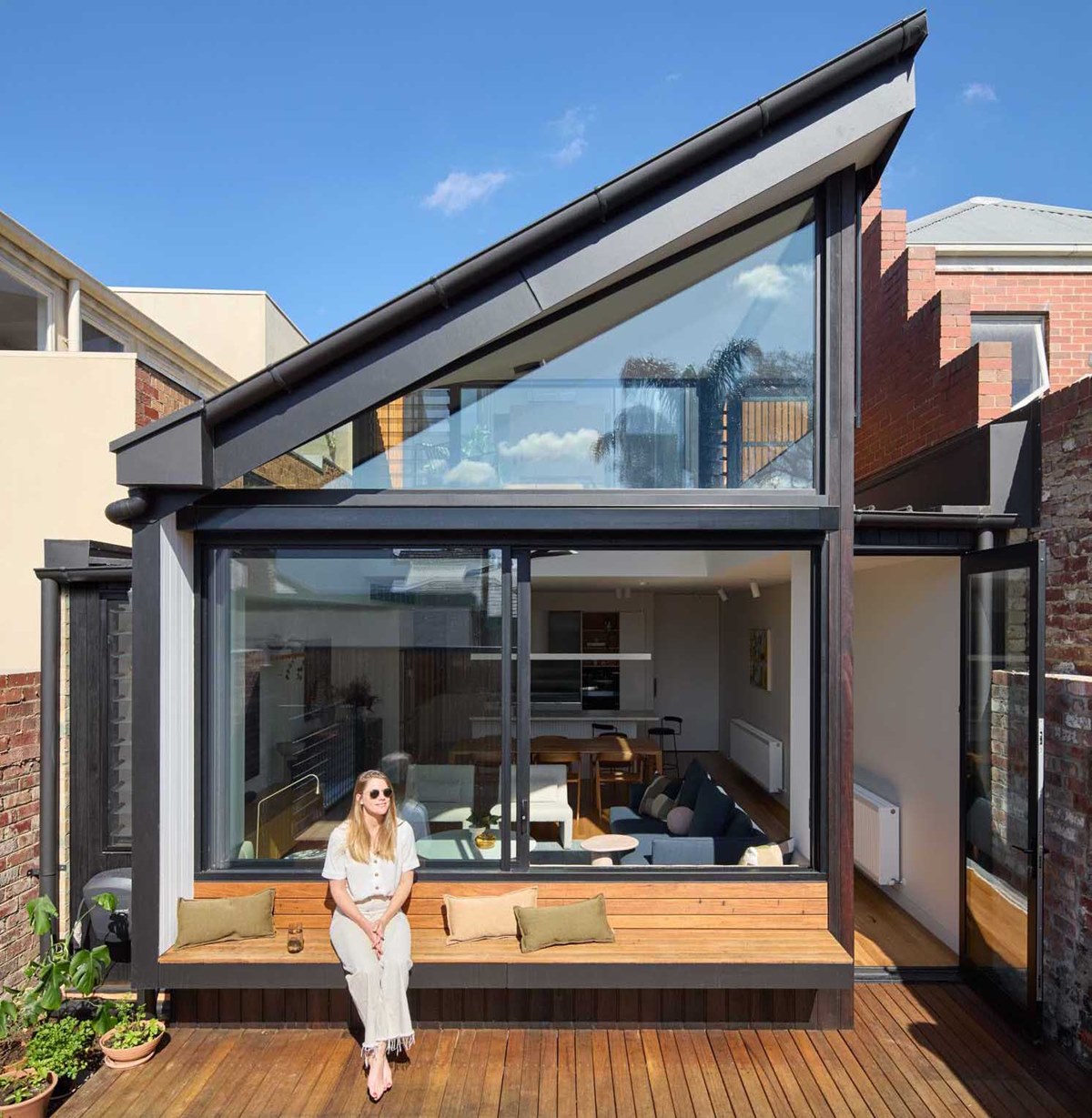
This extension to a double storey Victorian heritage terrace in North Carlton, Australia was designed for an empty nest couple who wanted to retain and restore the heritage front façade and create a light-filled extension at the rear. The main challenge of the project was the dense context of the site, with double storey heritage terrace houses on either side of the 6-meter-wide block, which made it difficult to bring in sunlight. The designers responded by creating twin parabolic roofs that twist as they rise, with one side angled towards the north to draw in sunlight and the other side angled towards the south to avoid overshadowing the neighboring properties.
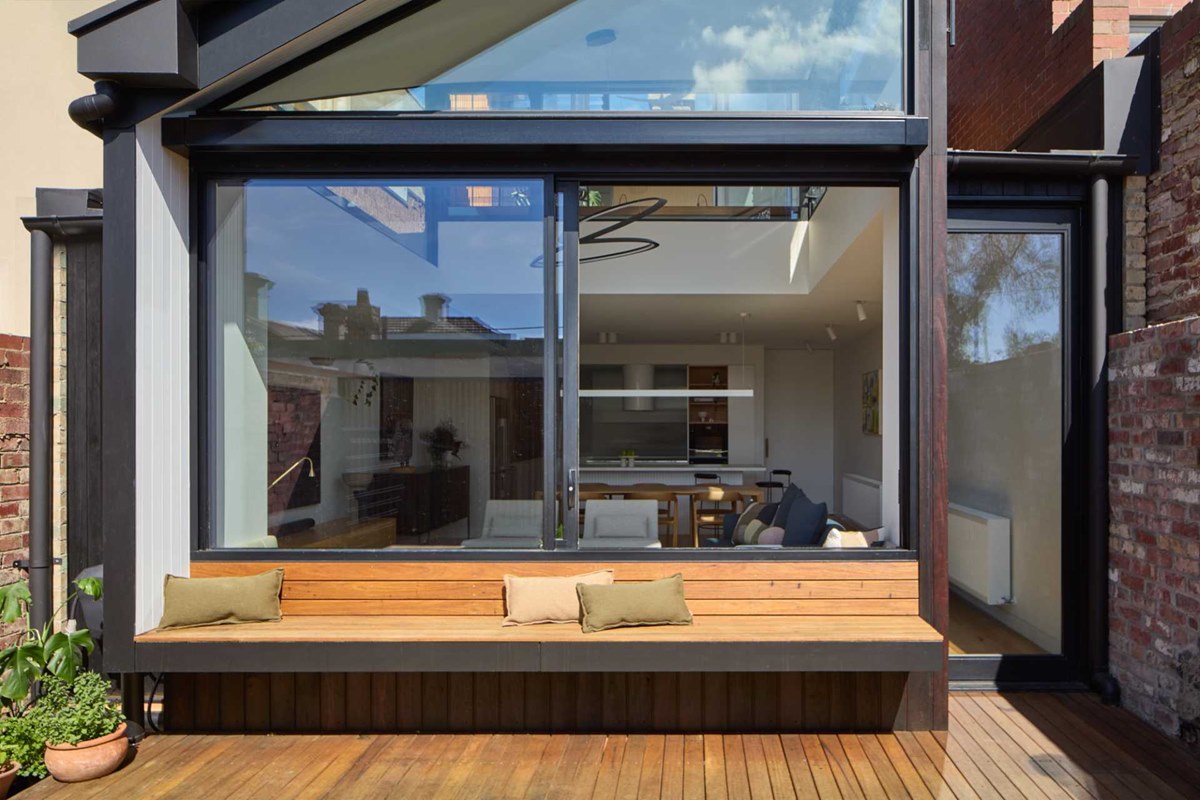
The main living area is located on the ground floor, while the first floor includes a bedroom with a continuous angle on the southern side that twists and rakes up to frame horizontal windows on the north and west. External shading and a skylight help to prevent overheating, while a restrained palette of materials, including white surfaces, timber flooring, and cabinetry, emphasizes the form and brings in light. The original brickwork of the structure is also retained and exposed in the courtyard and lightwell, providing a connection to the history of the site.
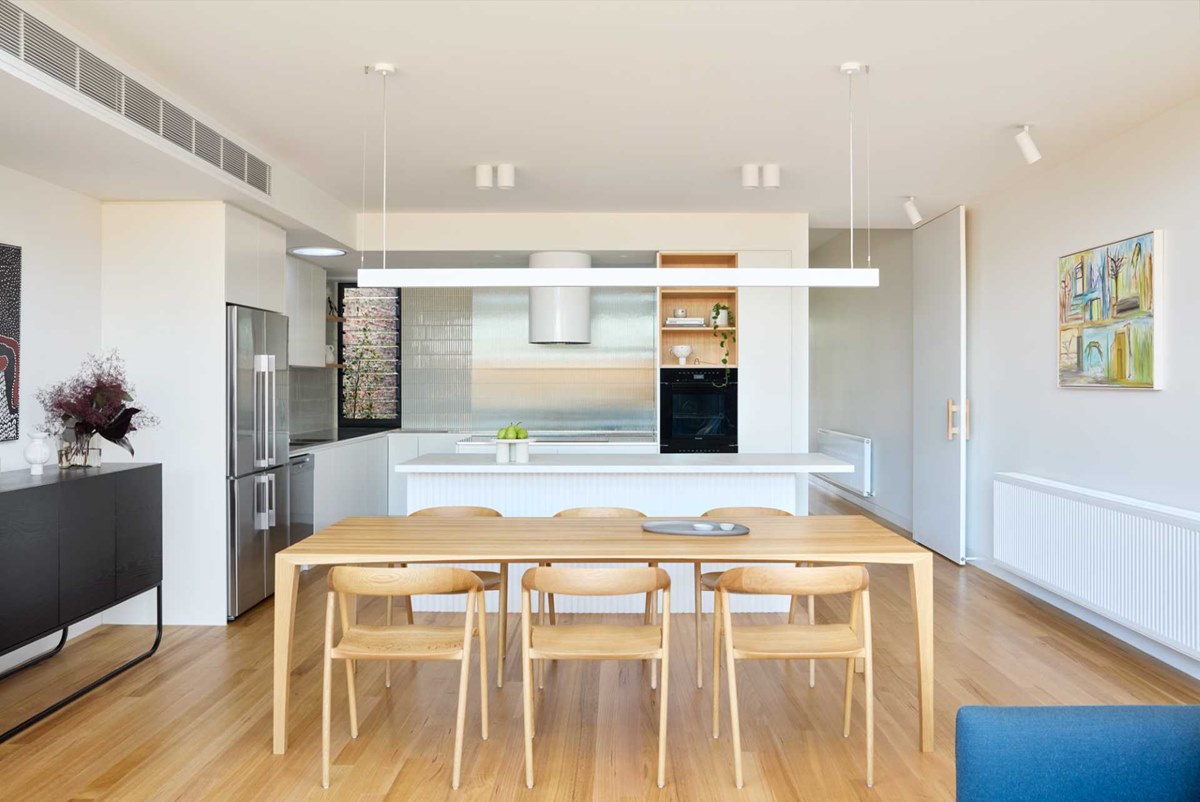
The extension is designed to be energy efficient, with passive solar design, active solar technology, and an all-electric heating and appliance system. As occupants move through the house and up to the roof deck, they experience a journey into light, culminating in views of the sky, treetops, and surrounding rooftops.
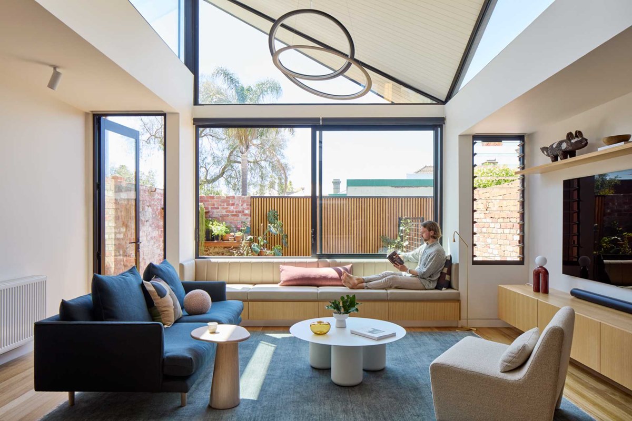
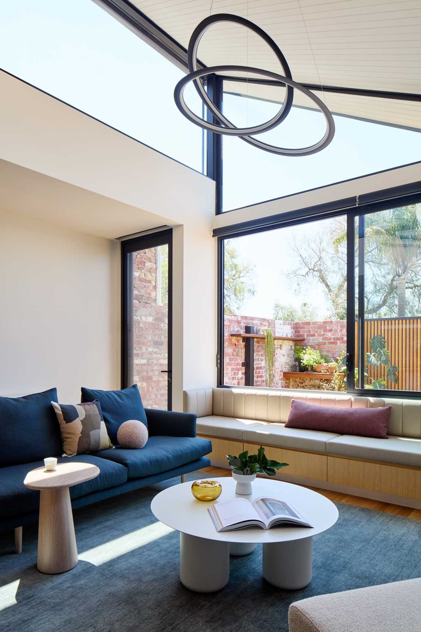
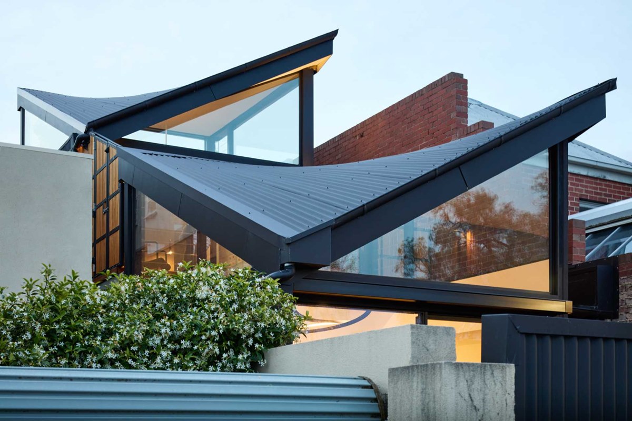
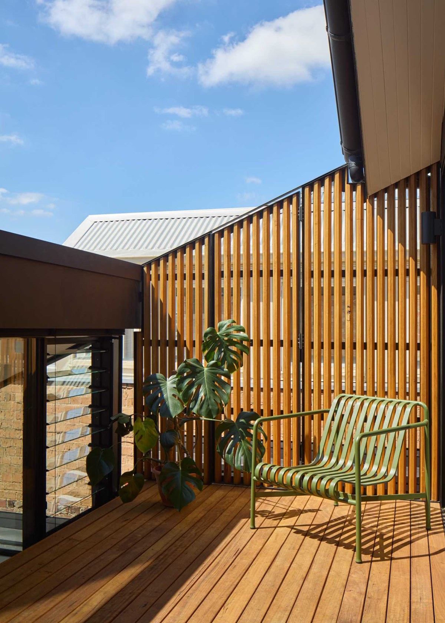
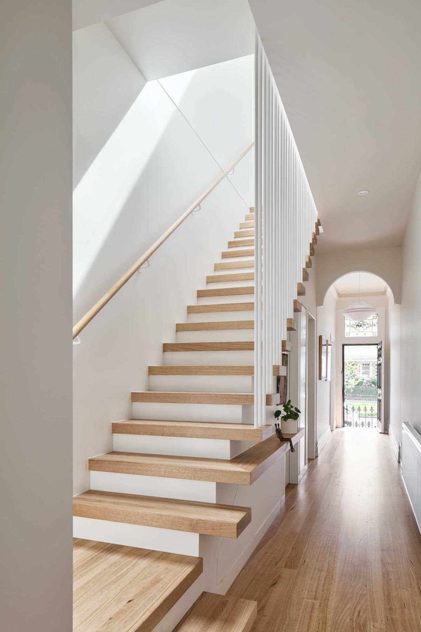
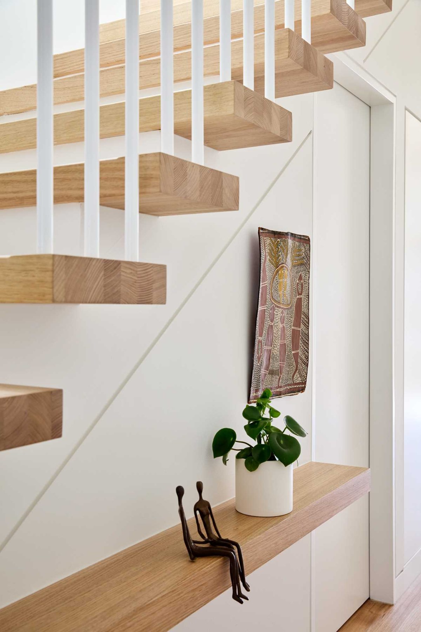
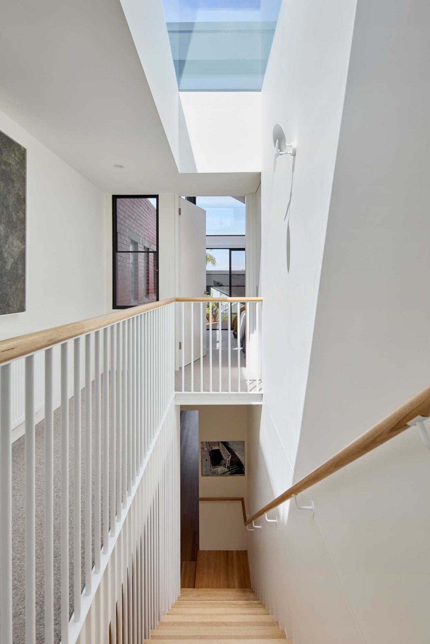
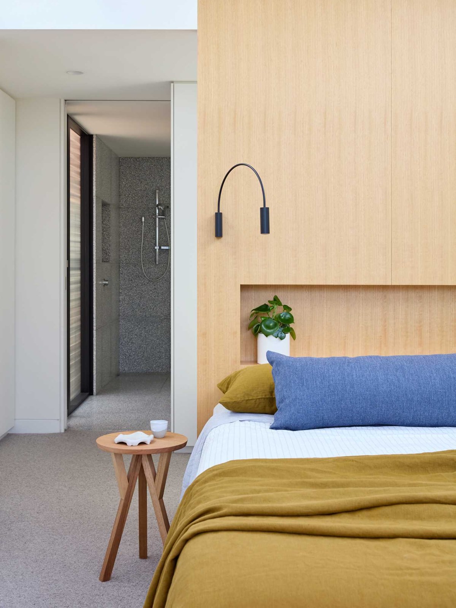
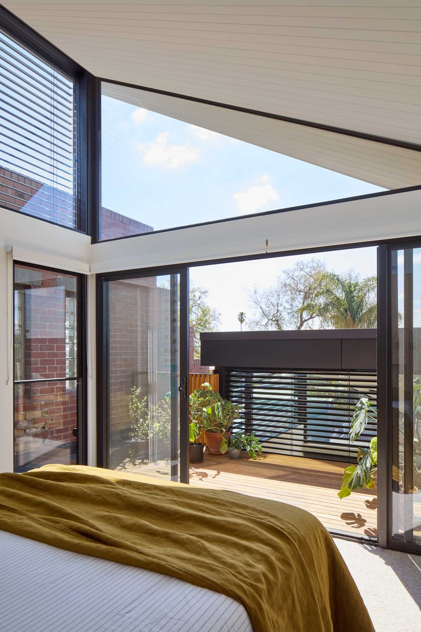
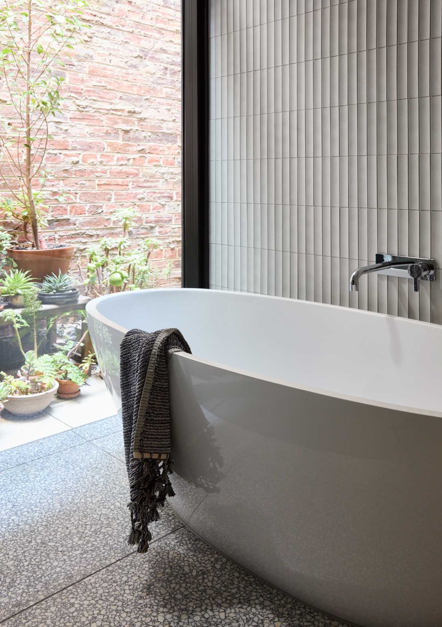
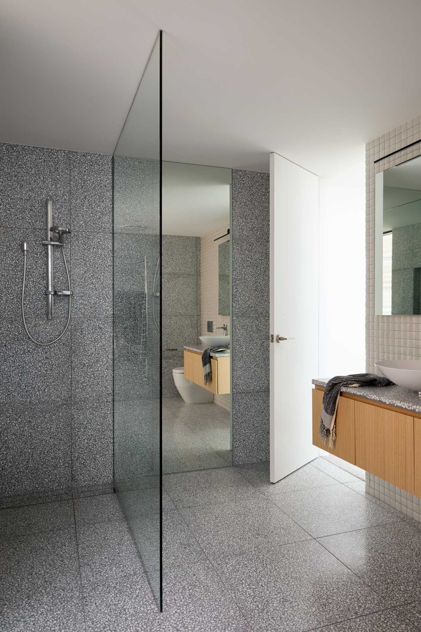
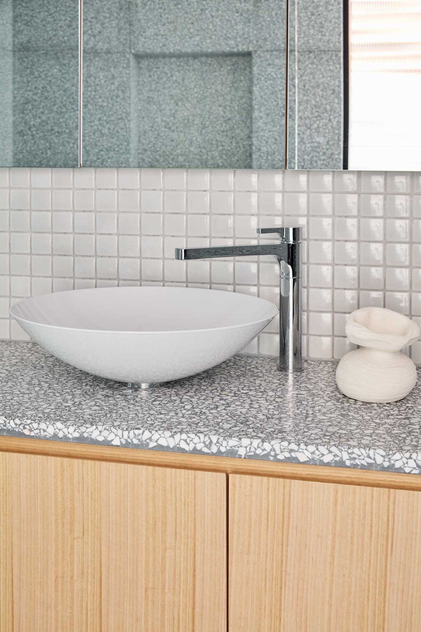
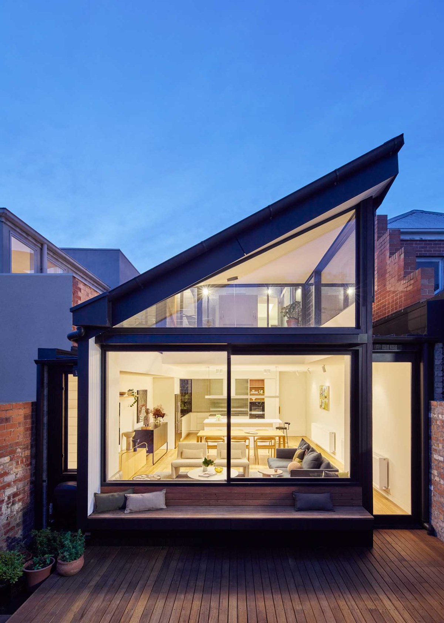
Photography: Jack Lovel
Architects: Ben Callery Architects
Discover more from Home Design Folio
Subscribe to get the latest posts sent to your email.

