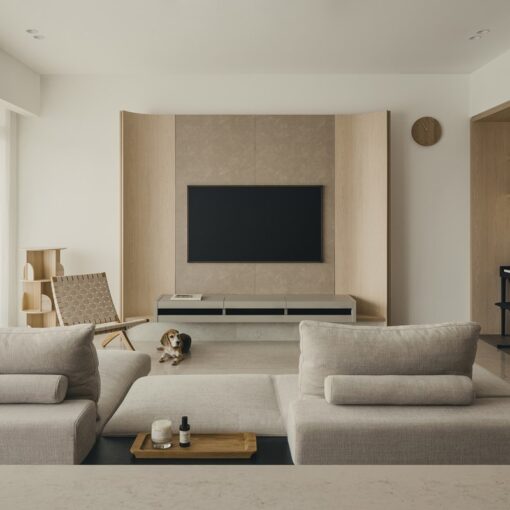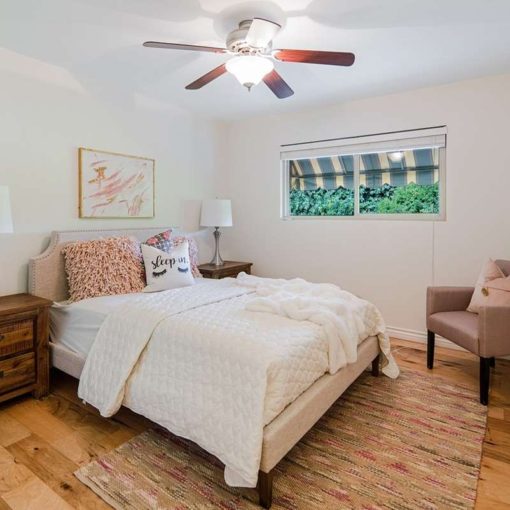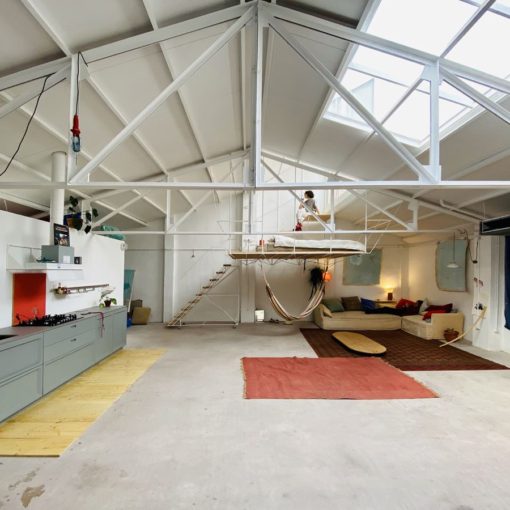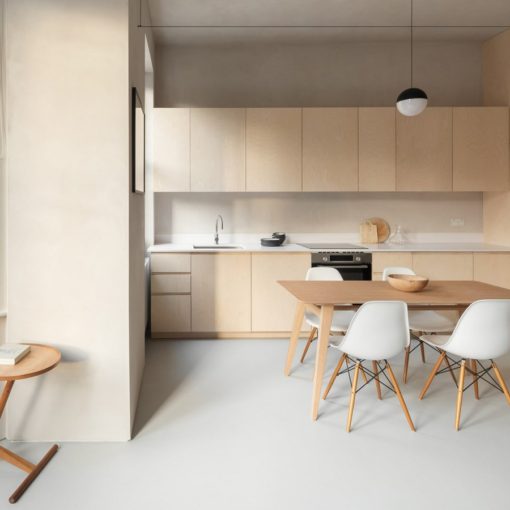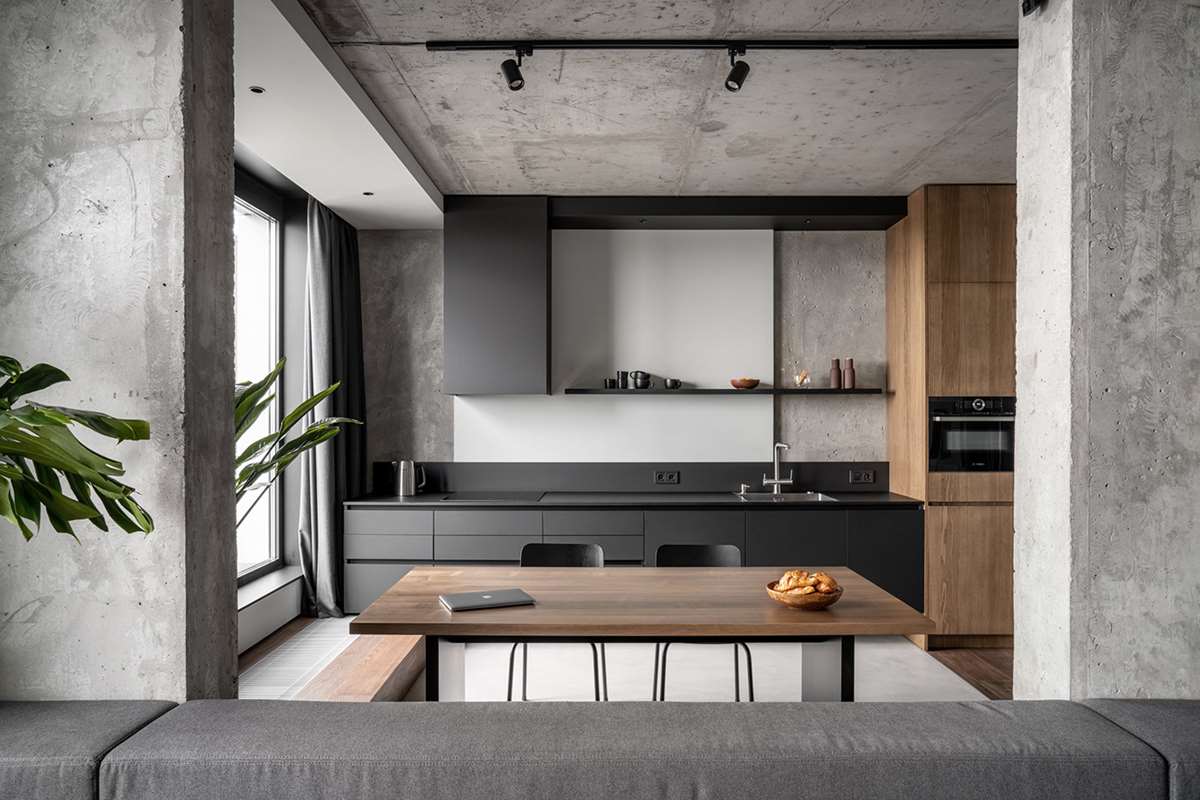
Ukrainian designer Dan Vakhrameyev has designed the interior of an 82 sq.m apartment located in RYBALSKY, Kyiv, Ukraine. Designed for an entrepreneur, the apartment interior design features a spacious, uncluttered interior that reflects the owner’s “Less is more” philosophy.
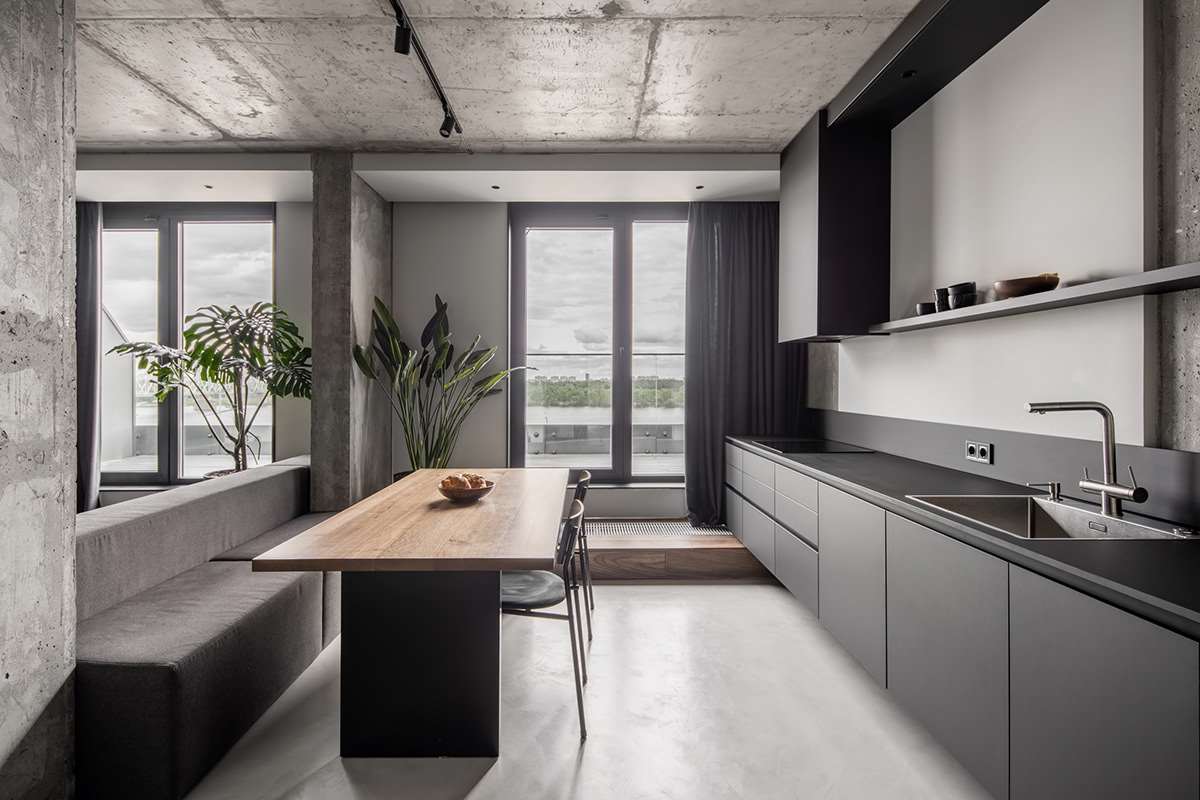
The main area consists of a lounge zone, a dining area, an open kitchen, and two terrace entrances. The color palette is composed mainly of monochromatic tones. The unfinished concrete combined with dimmed brown oak wood creates a subtle perception of restful mood. The kitchen block, made from matt-black FENIX NTM, creates a perfect accent in the interior design.
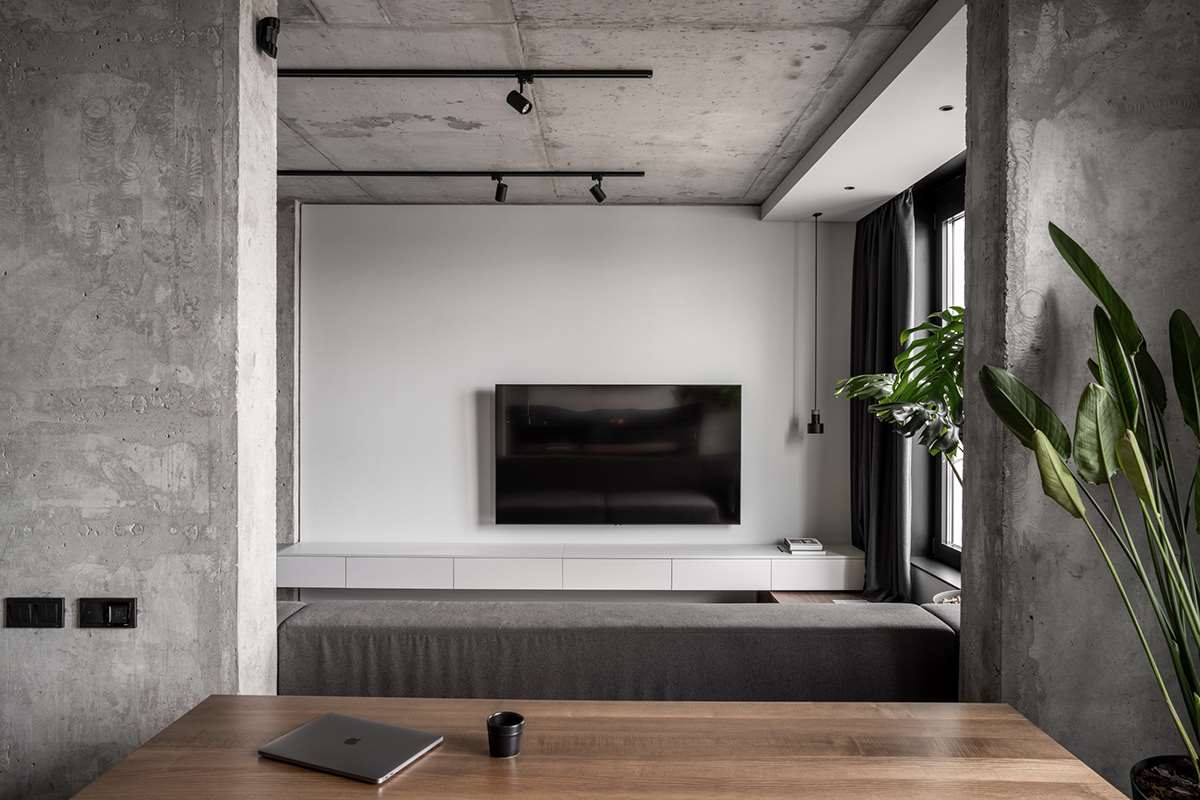
Partially glazed solid tile bathroom, designed as a standalone cube levitating above the floor level, separates the main area from the master bedroom. The entire bathroom, including floor, walls, and ceiling are covered in the Ceppo di Gre texture tiles.
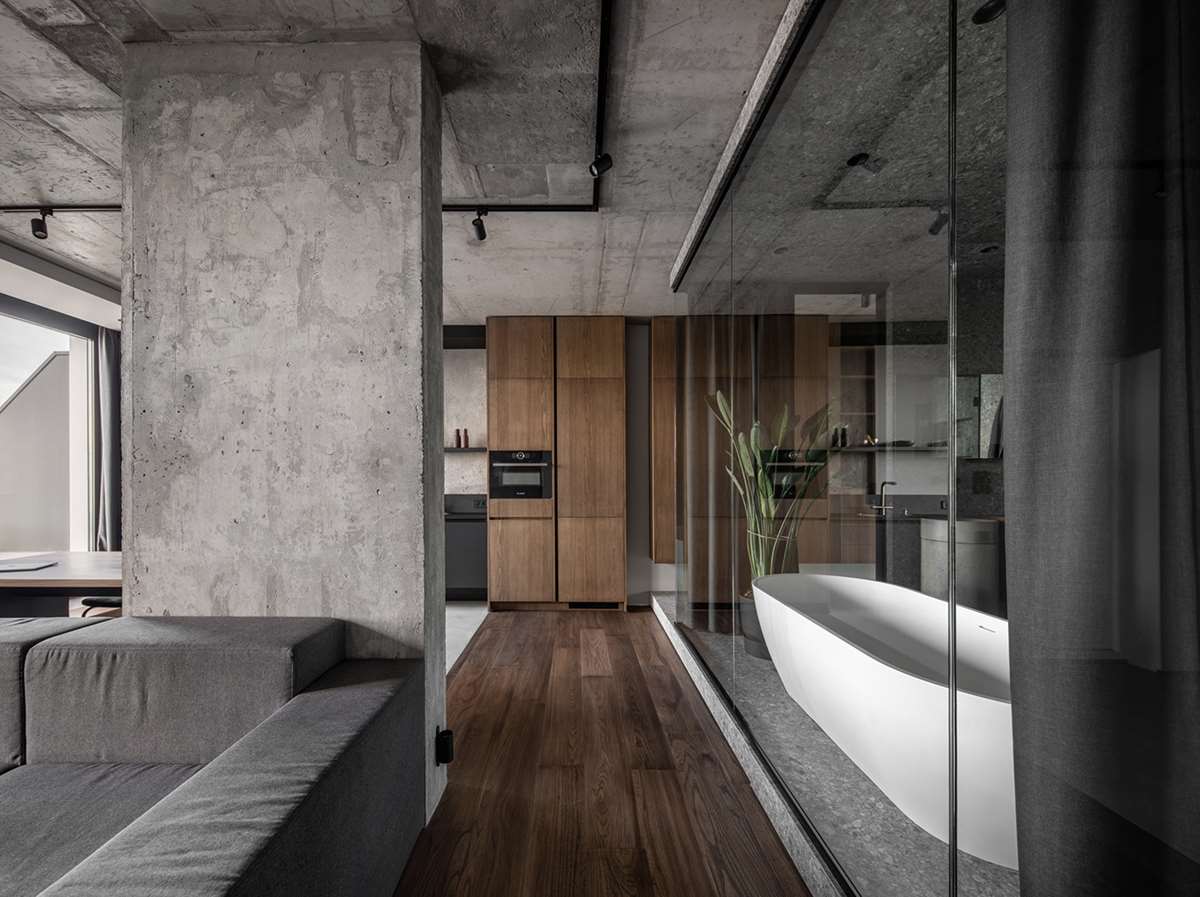
From the designers, “The well-combined materials, patterns, and textures create an attractive, mature perception of the dwelling. The general mood of the apartment reflects a modern, sophisticated, tranquil in color, quality space.”
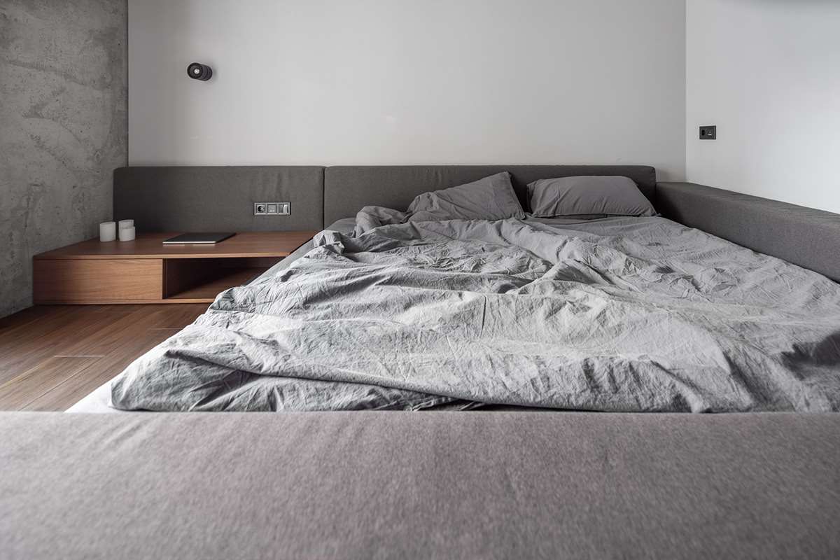
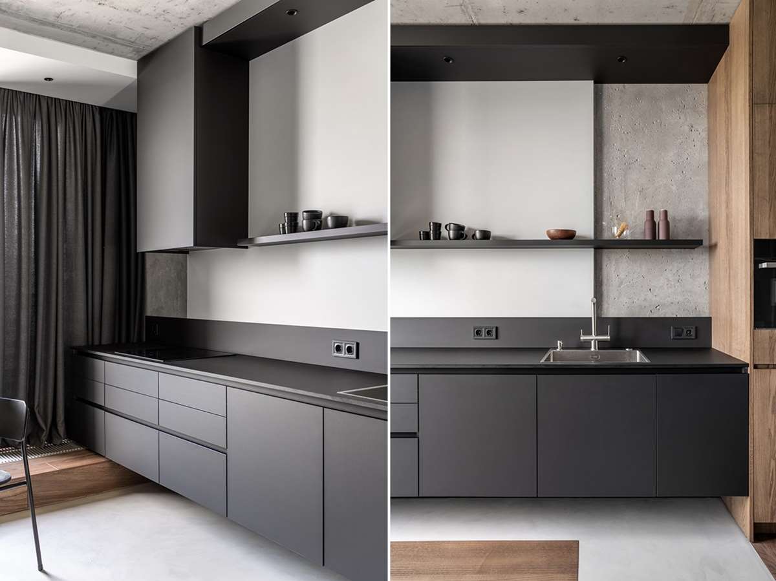
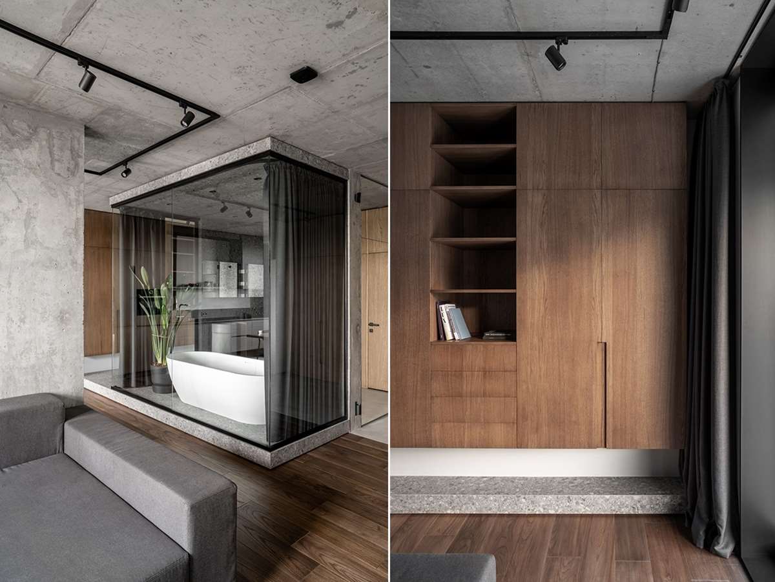
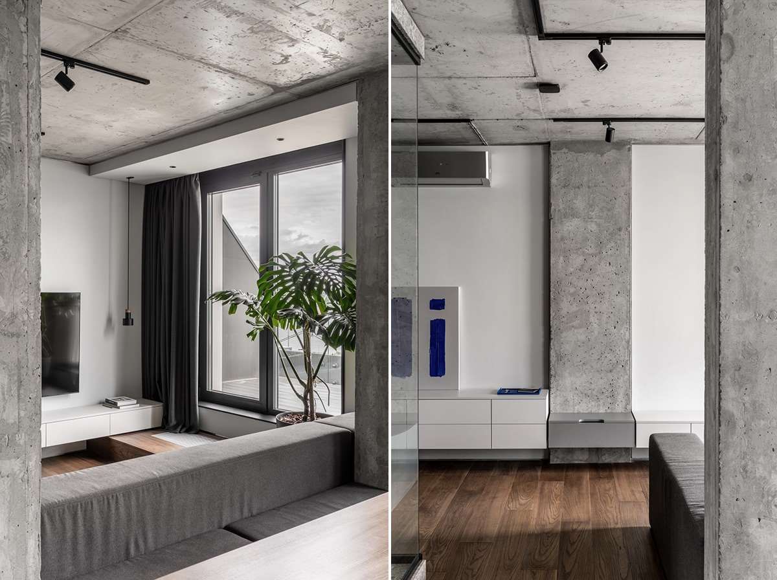
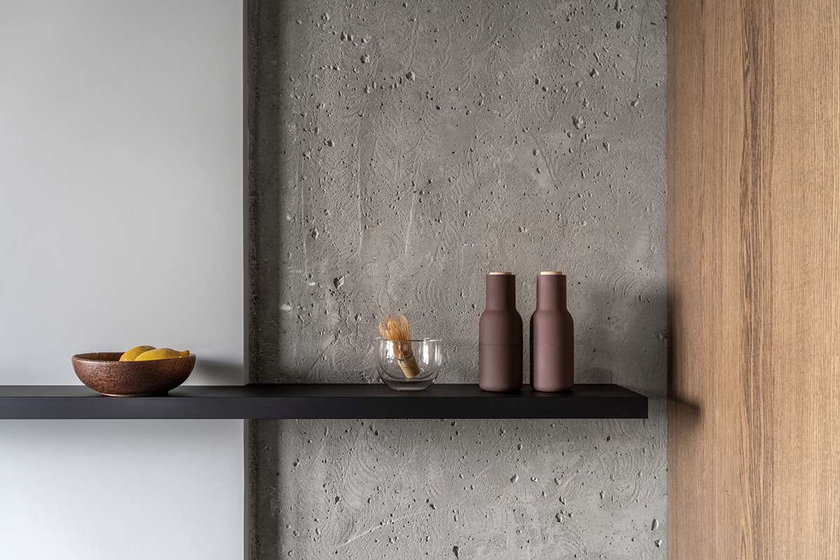
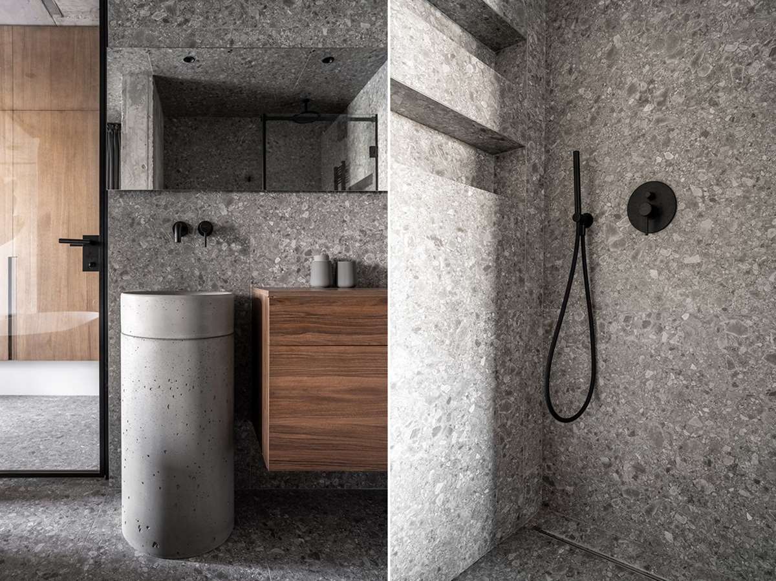
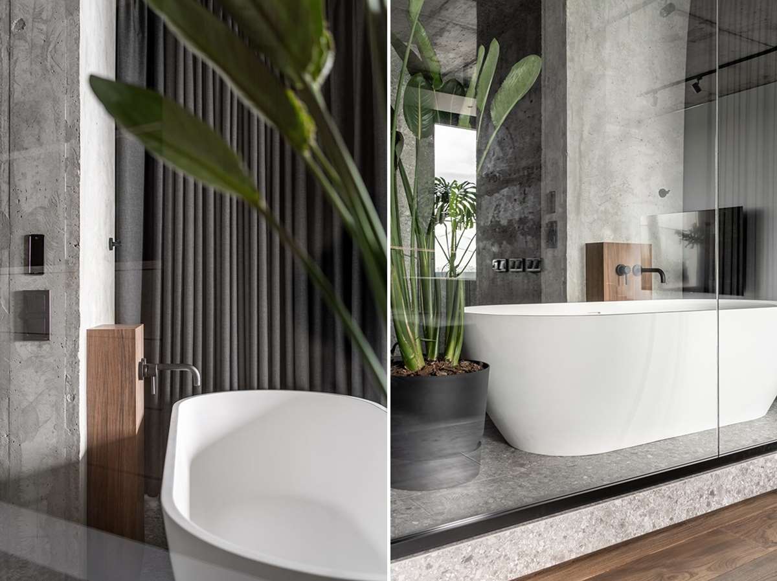
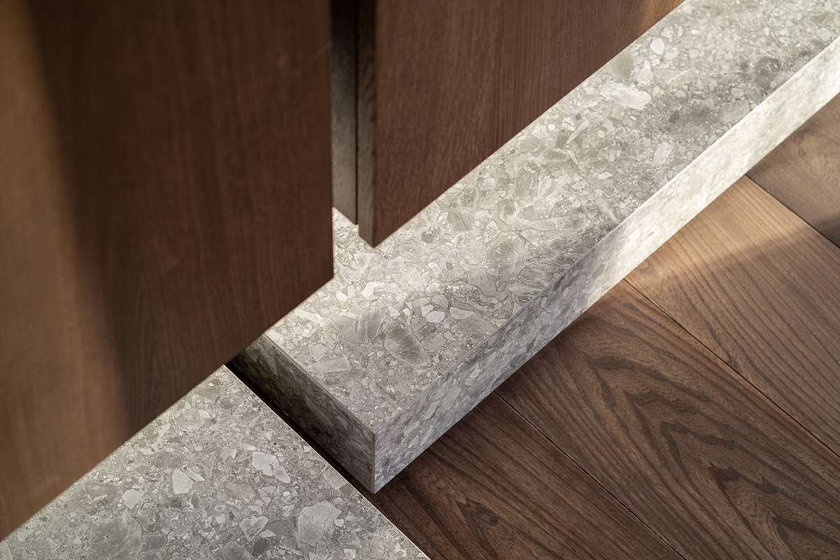
Photography: Andrey Bezuglov (bezuglov.ua)
Discover more from Home Design Folio
Subscribe to get the latest posts sent to your email.

