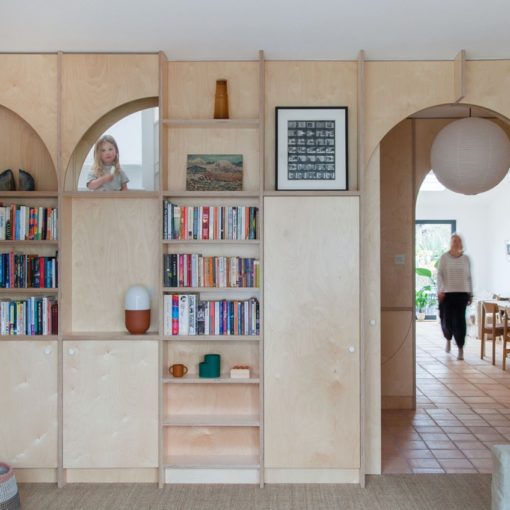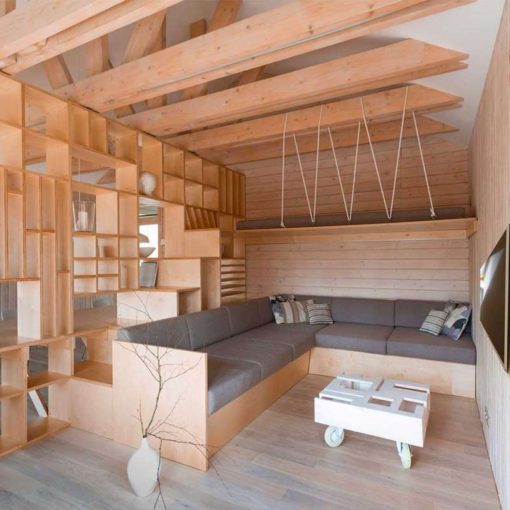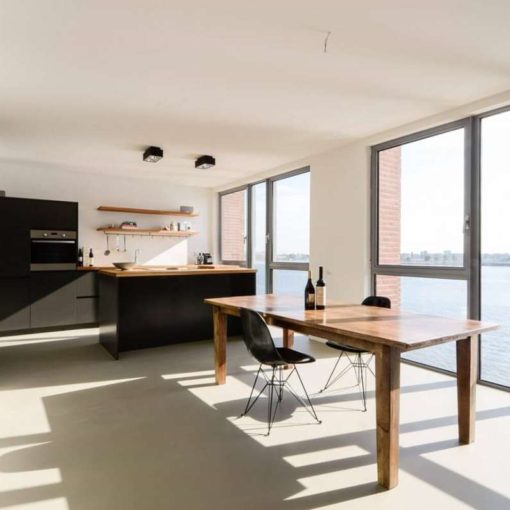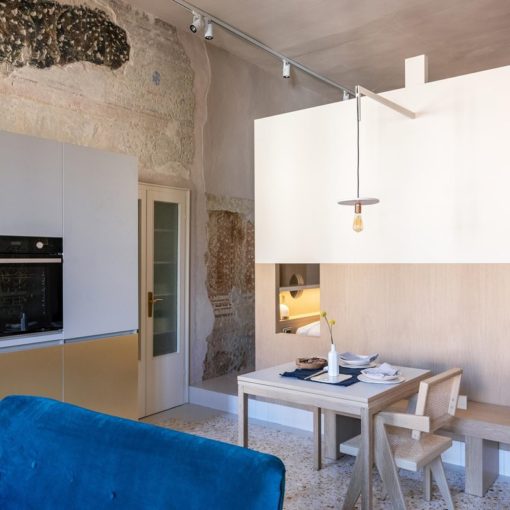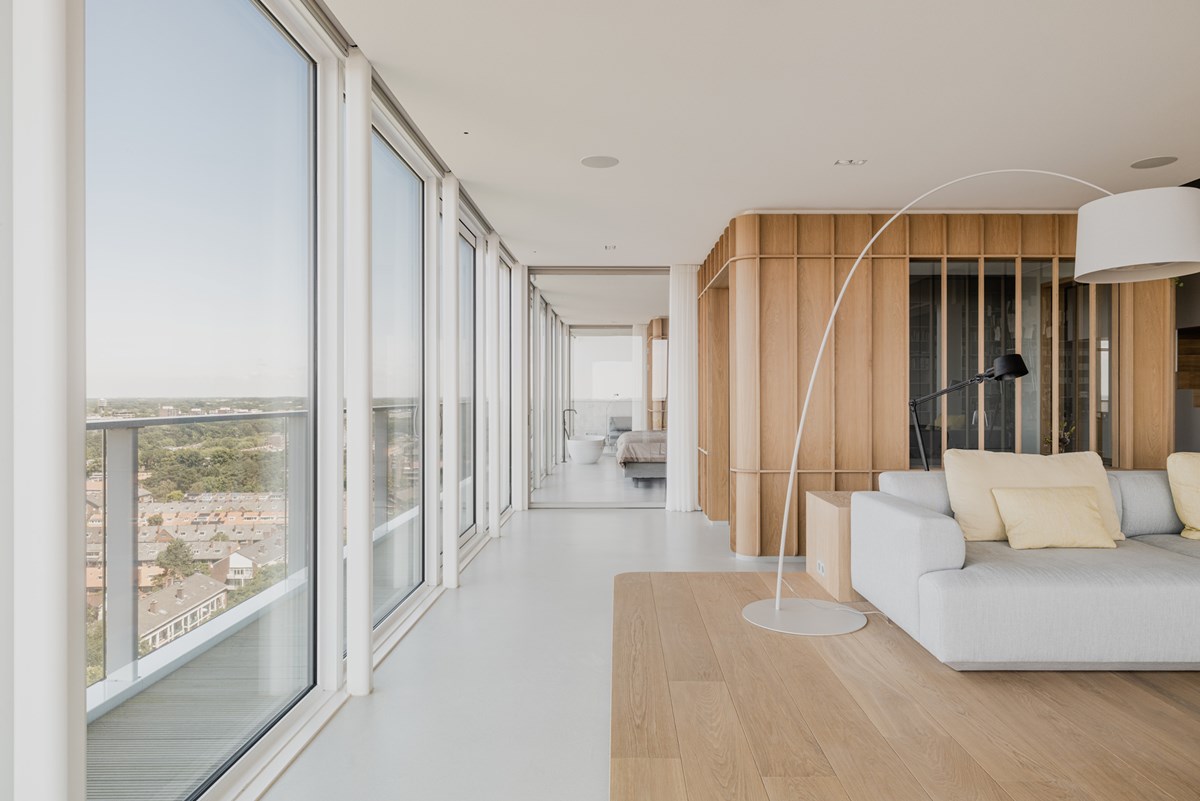
Bureau Fraai designed a luxurious penthouse in a former office building, transformed into a high-end residential building, with panoramic views of both the sea and the city center. To fully embrace the stunning views, Bureau Fraai chose to introduce free-standing oak volumes for an open floor plan instead of traditional walls that would block the view.
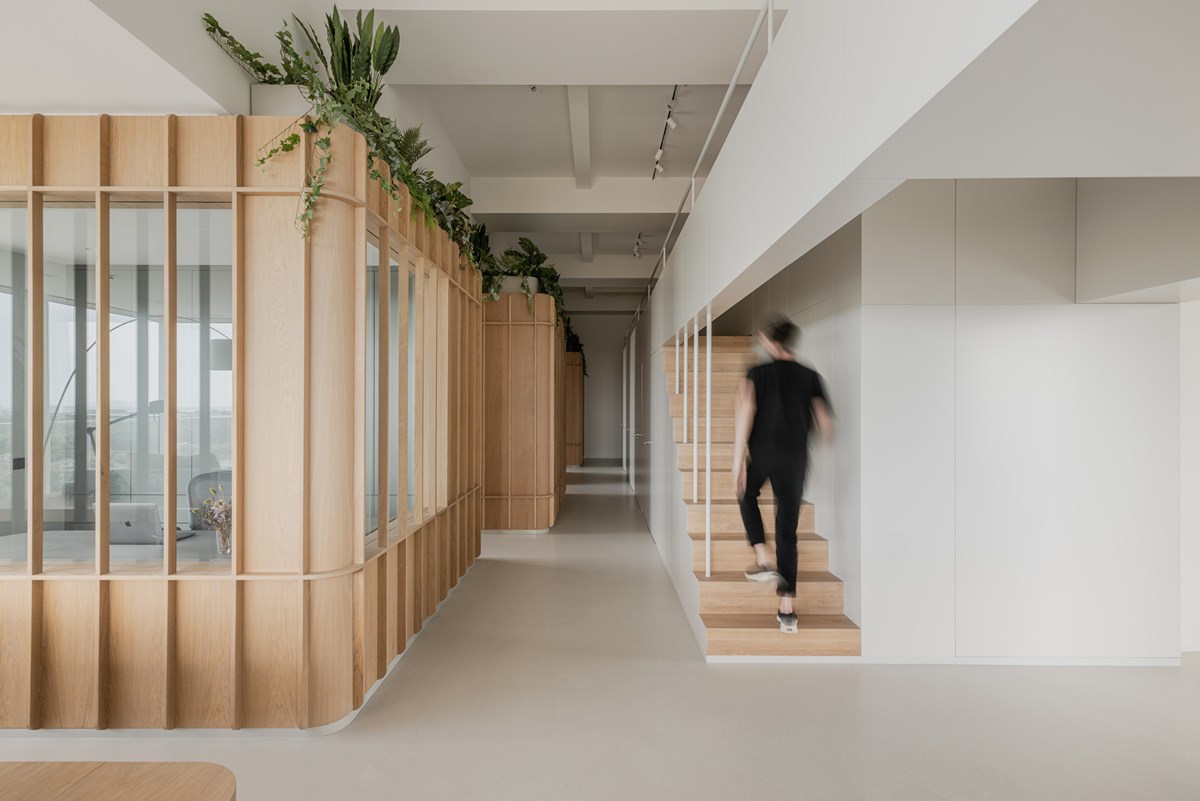
The nearly 300 square meter penthouse has floor-to-ceiling windows that frame the breathtaking views, and the free-standing oak-wood volumes allow the surroundings to be visible from every part of the penthouse. The neutral colors of white and light grey are used for the floors, ceilings, and walls, while the free-standing volumes by the sea are made of light oak wood to match the colors of the dunes and beaches.
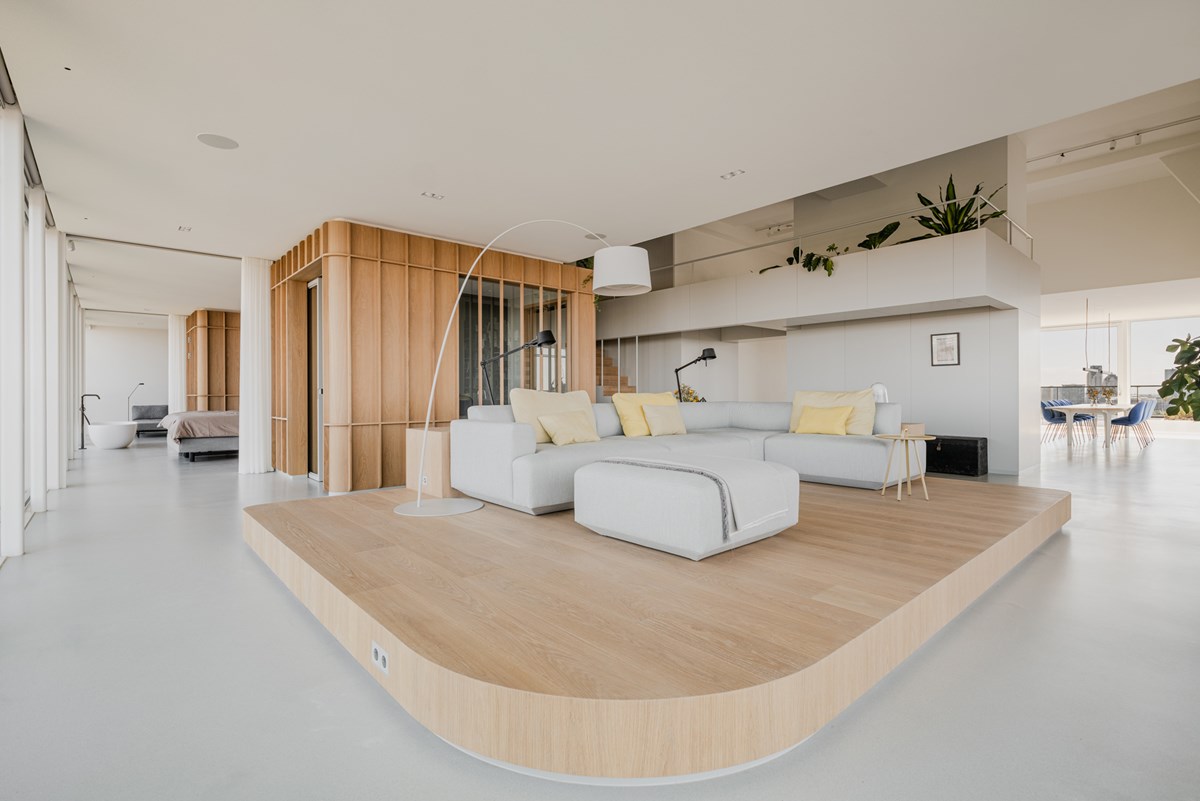
The wooden volumes serve as private spaces, including the master bathroom, walk-in closet, sauna, and office space, while also separating the common areas and hallway from the bedrooms. The fully glazed steel sliding doors can provide physical separation if needed. At night, rolling blinds and non-glazed doors visually close off the rooms from the rest of the apartment.
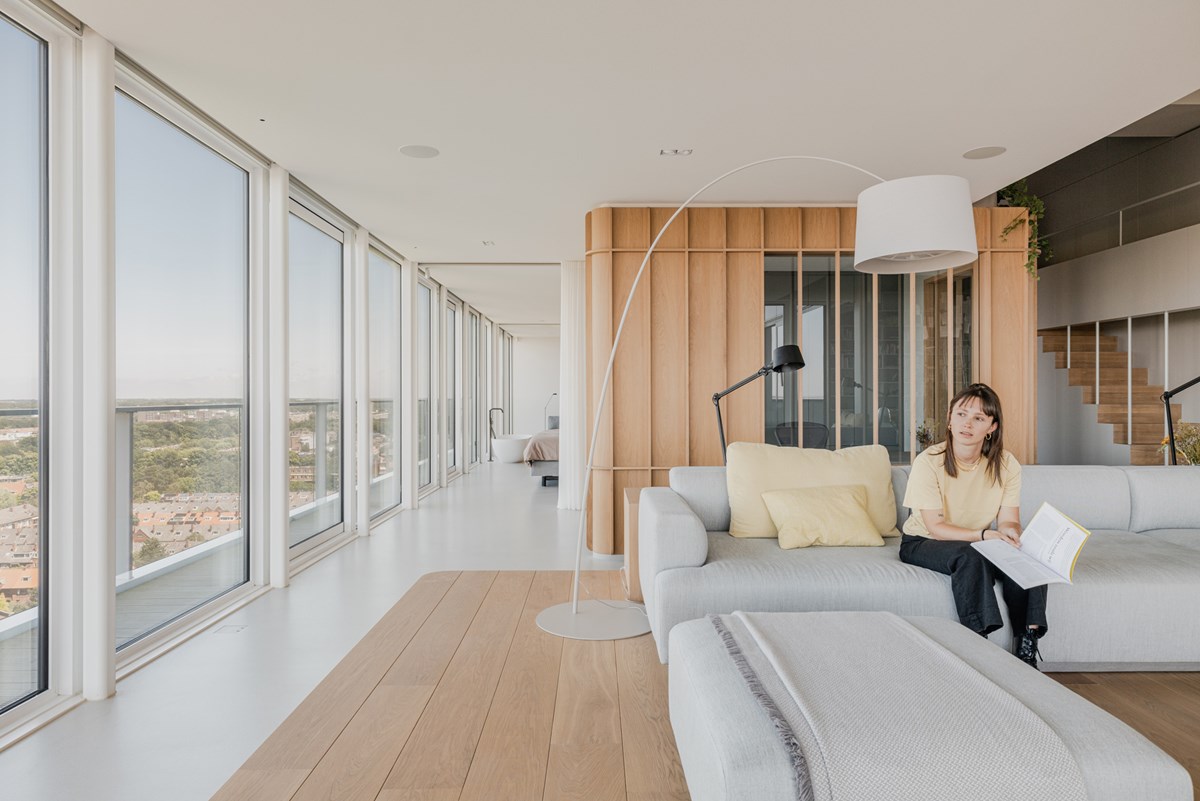
The common areas, including the elevated living room, media & lounge room, and dining area & kitchen, are connected to the outdoor terraces and organized as a tripod. The central rectangular volume houses the technical and storage rooms, toilet, and second bathroom, and a mezzanine on top provides extra storage space and a lookout to the unique interior and changing colors of the sky.
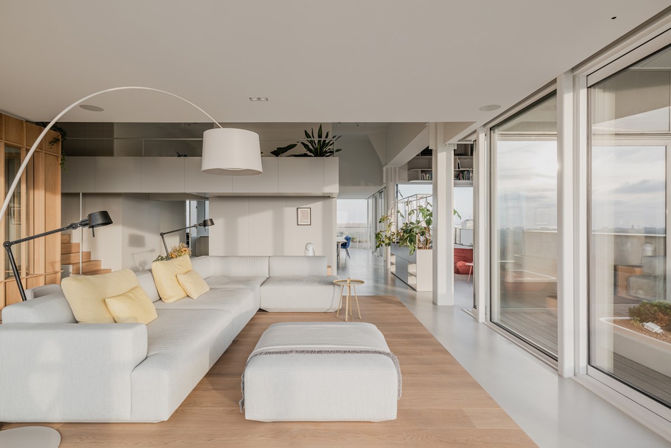
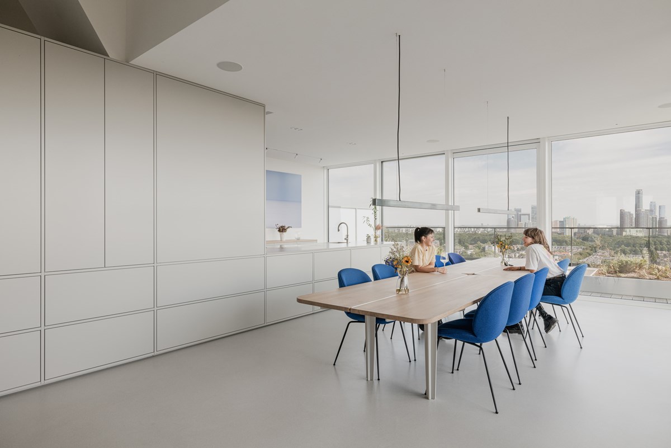
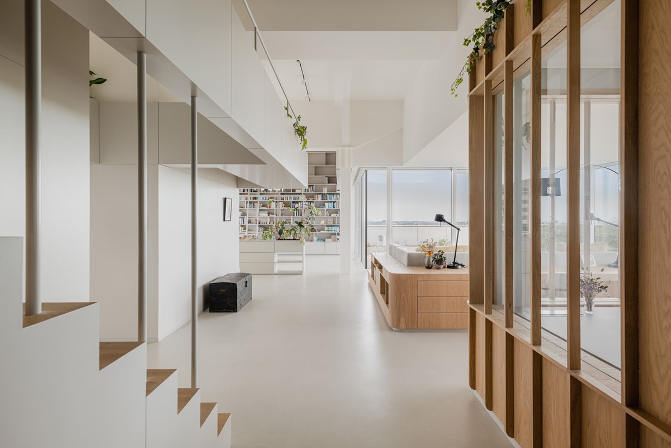
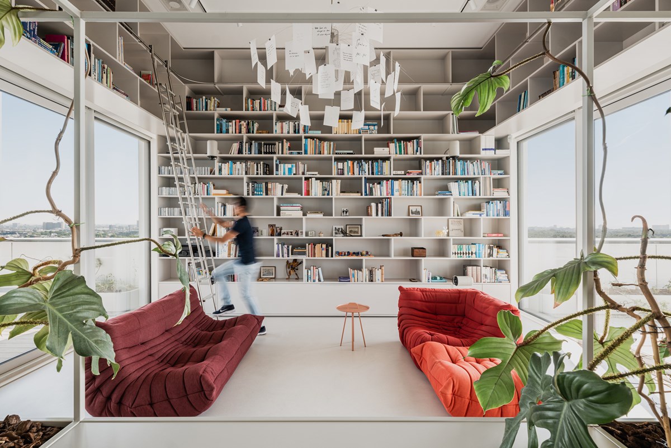
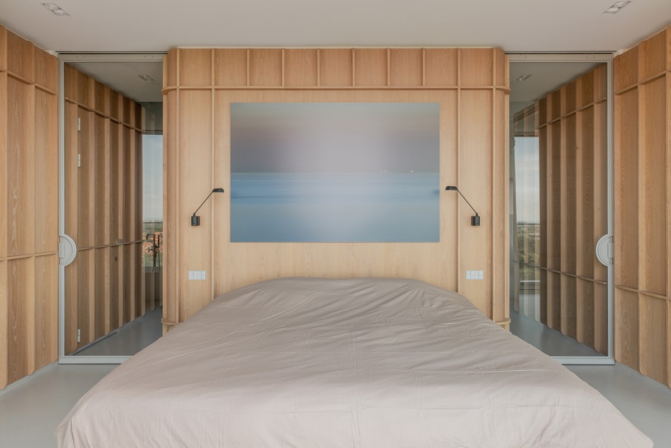
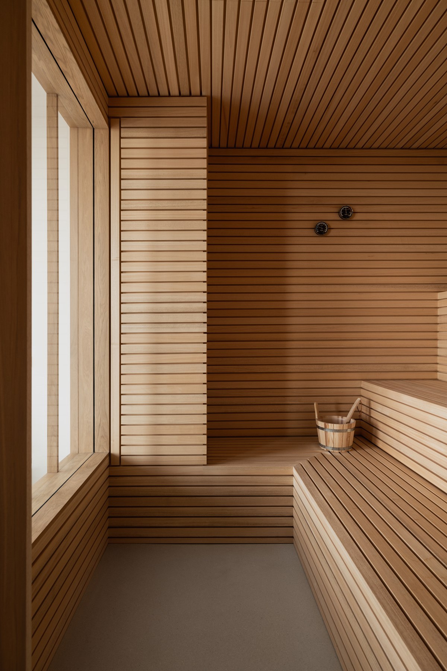
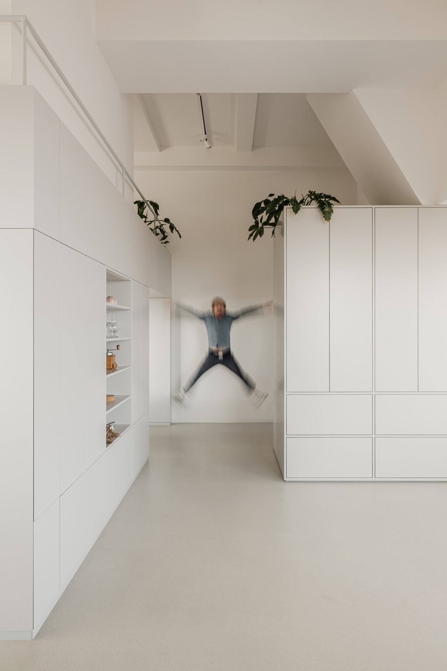
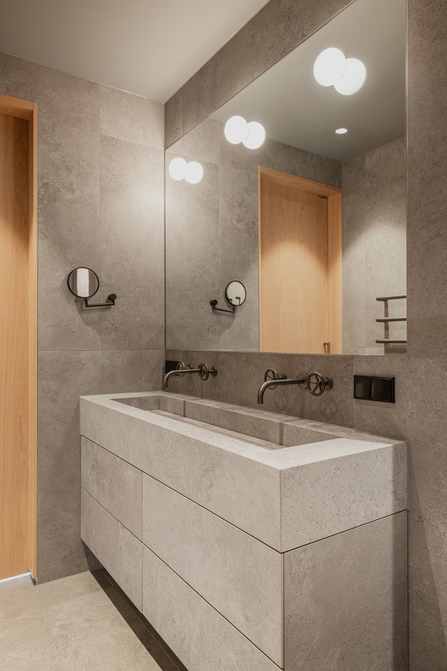
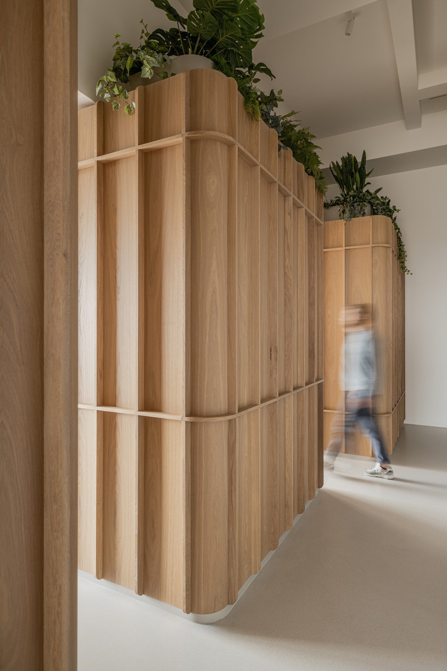
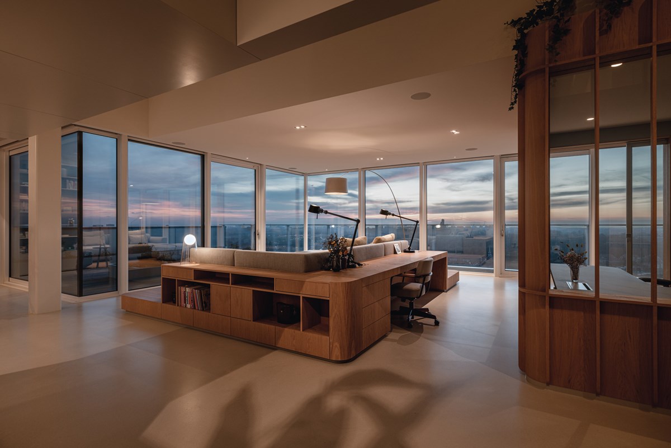
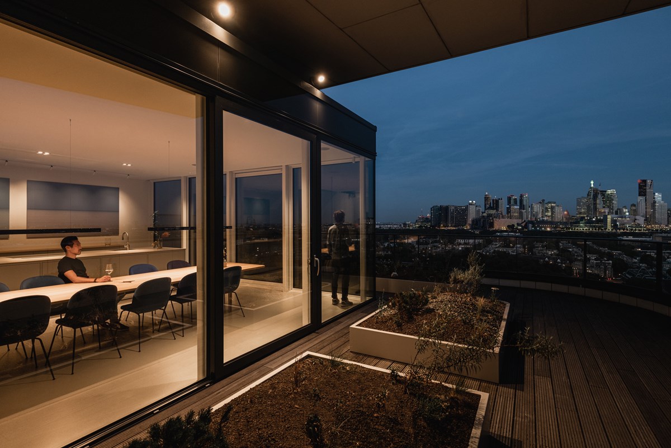
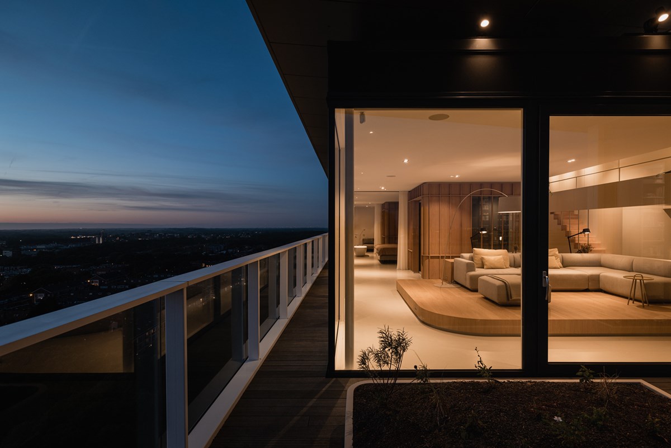
Photography: Flare Department (Mart Goossens)
Discover more from Home Design Folio
Subscribe to get the latest posts sent to your email.

