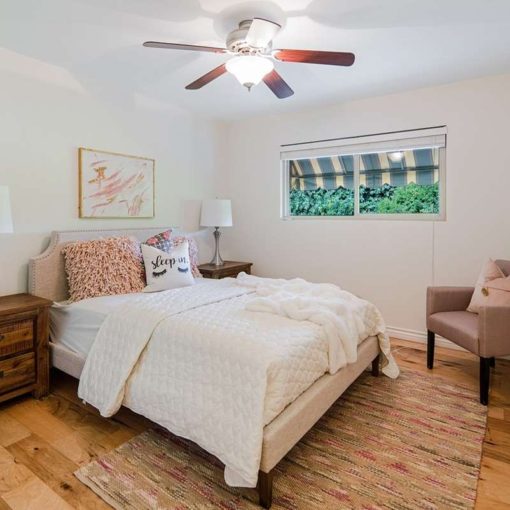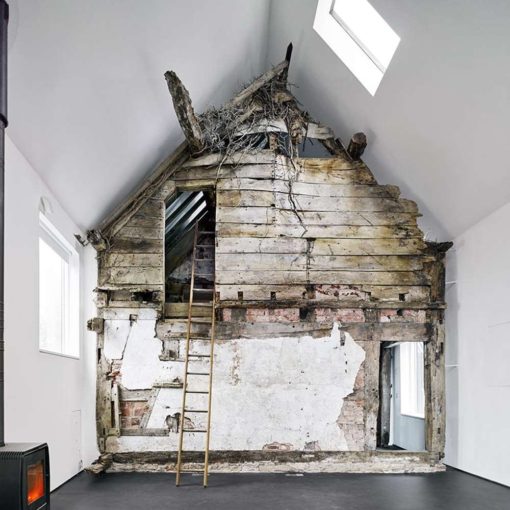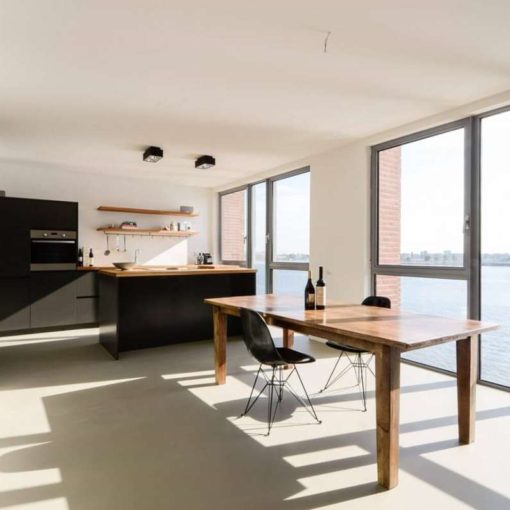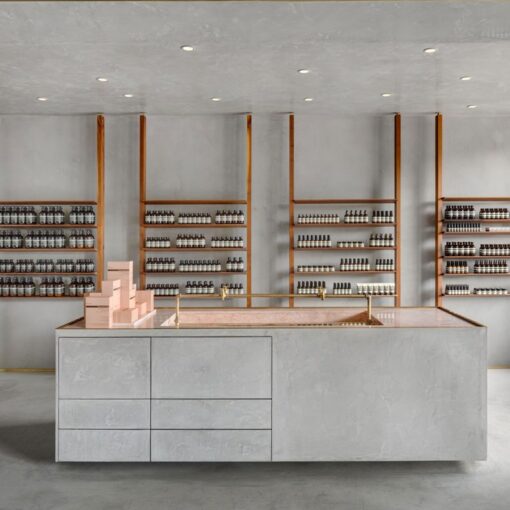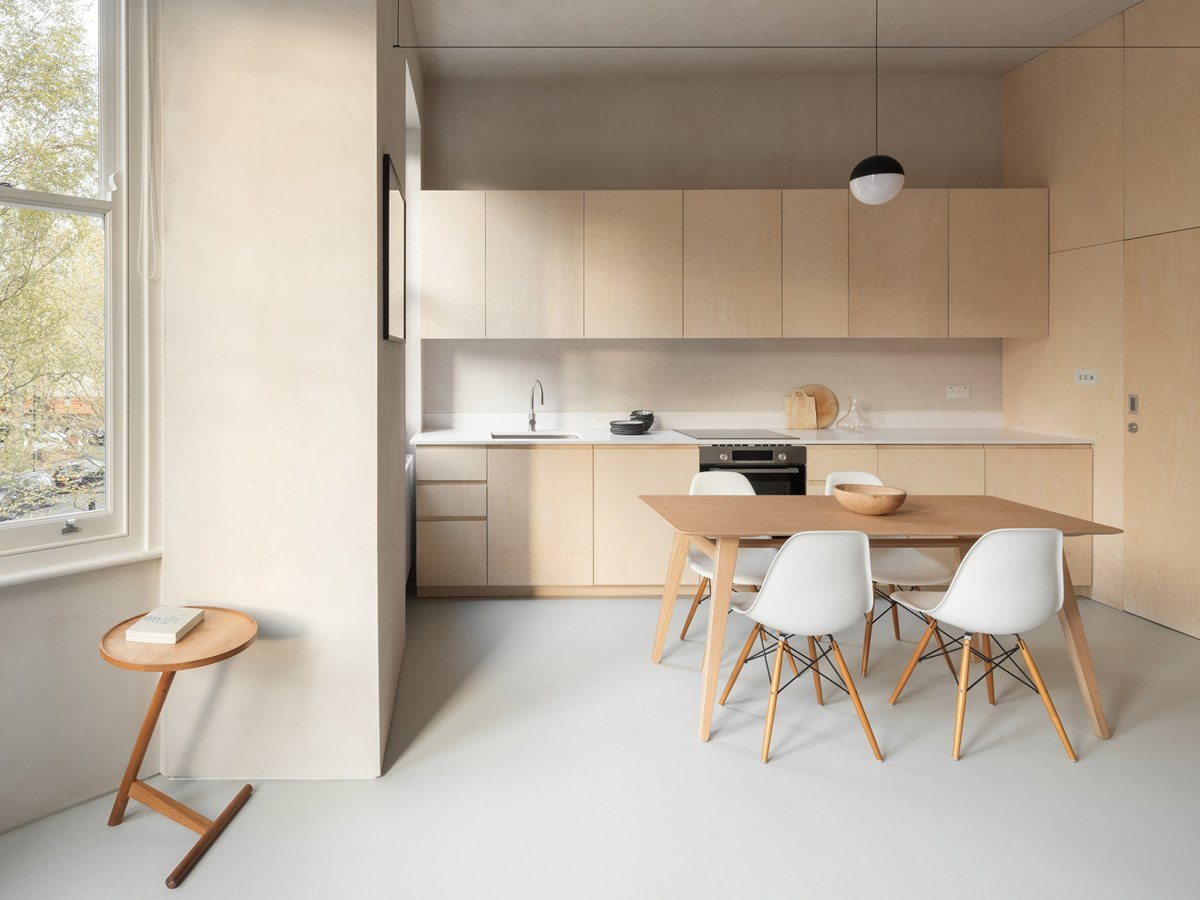
The interior design of Shoji Apartment by Proctor & Shaw explores the use of materials, transparency, and enclosure to create a prototype for micro living within existing housing. The design replaces traditional cellular rooms with a multi-functional living space that is arranged around a translucent sleeping “pod” inspired by Japanese Shoji screens. The accommodation is stacked in a single height volume to maximize floor space and create a sense of luxury within a small area of only 29 square meters. The focus on materiality, transparency, and enclosure, as well as the implementation of innovative design solutions, all contribute to the concept of efficient micro living within a constrained footprint.
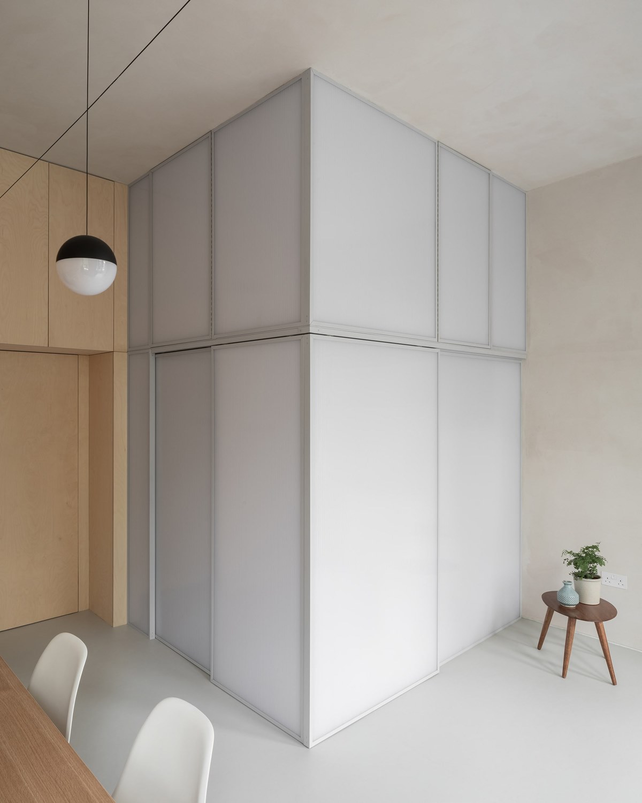
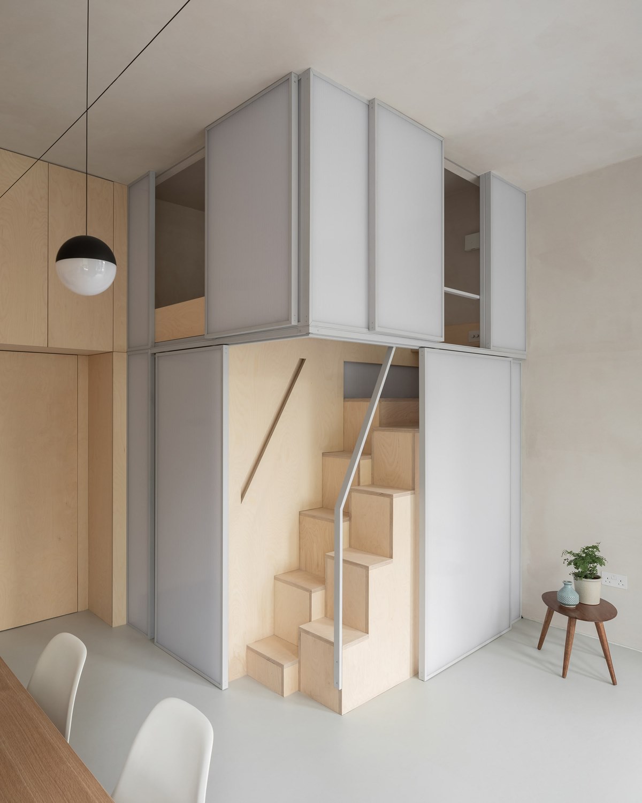
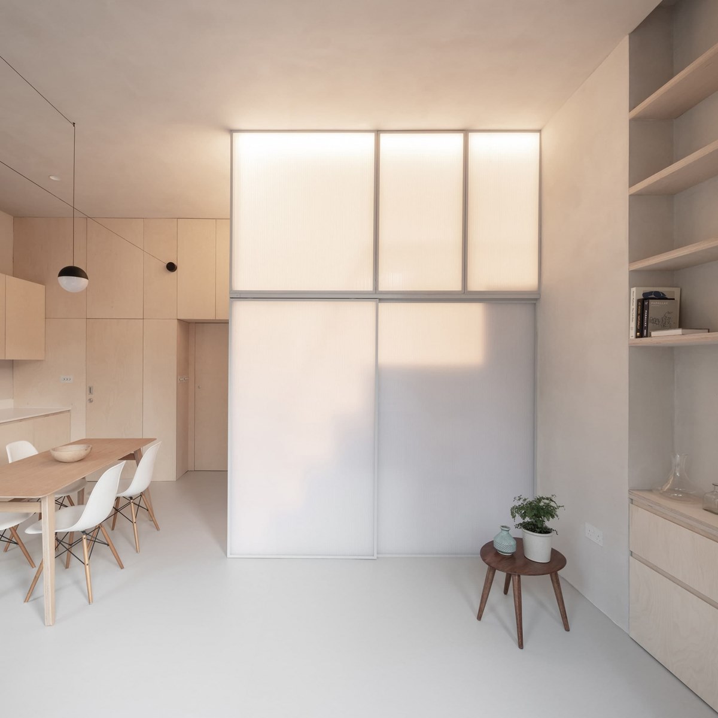
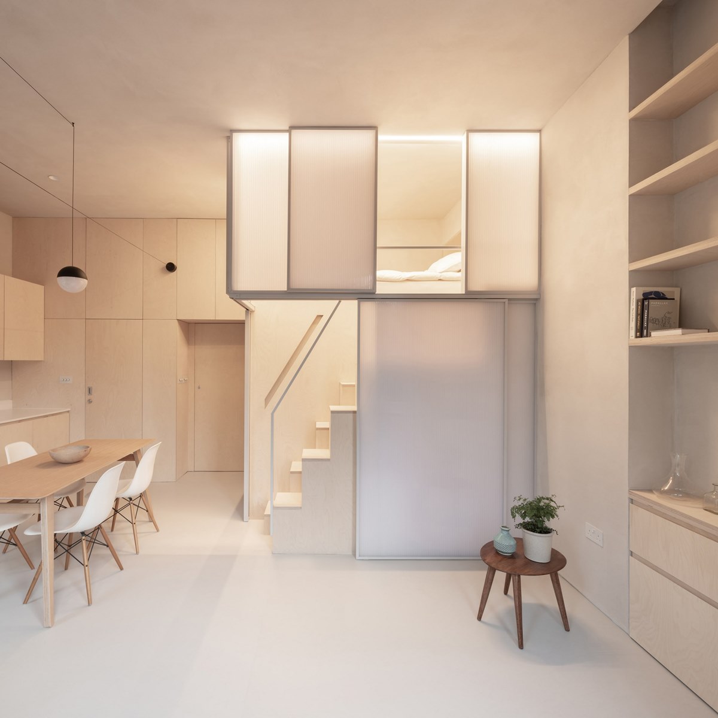
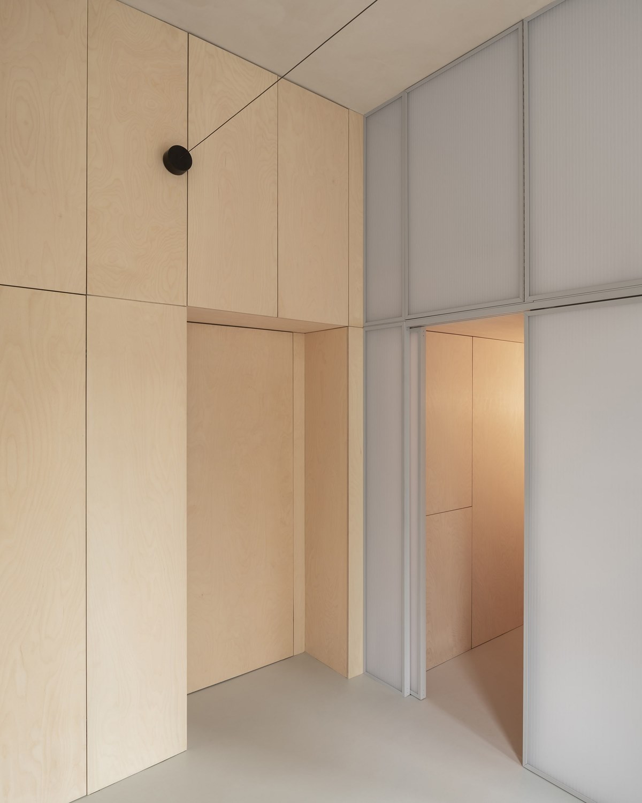
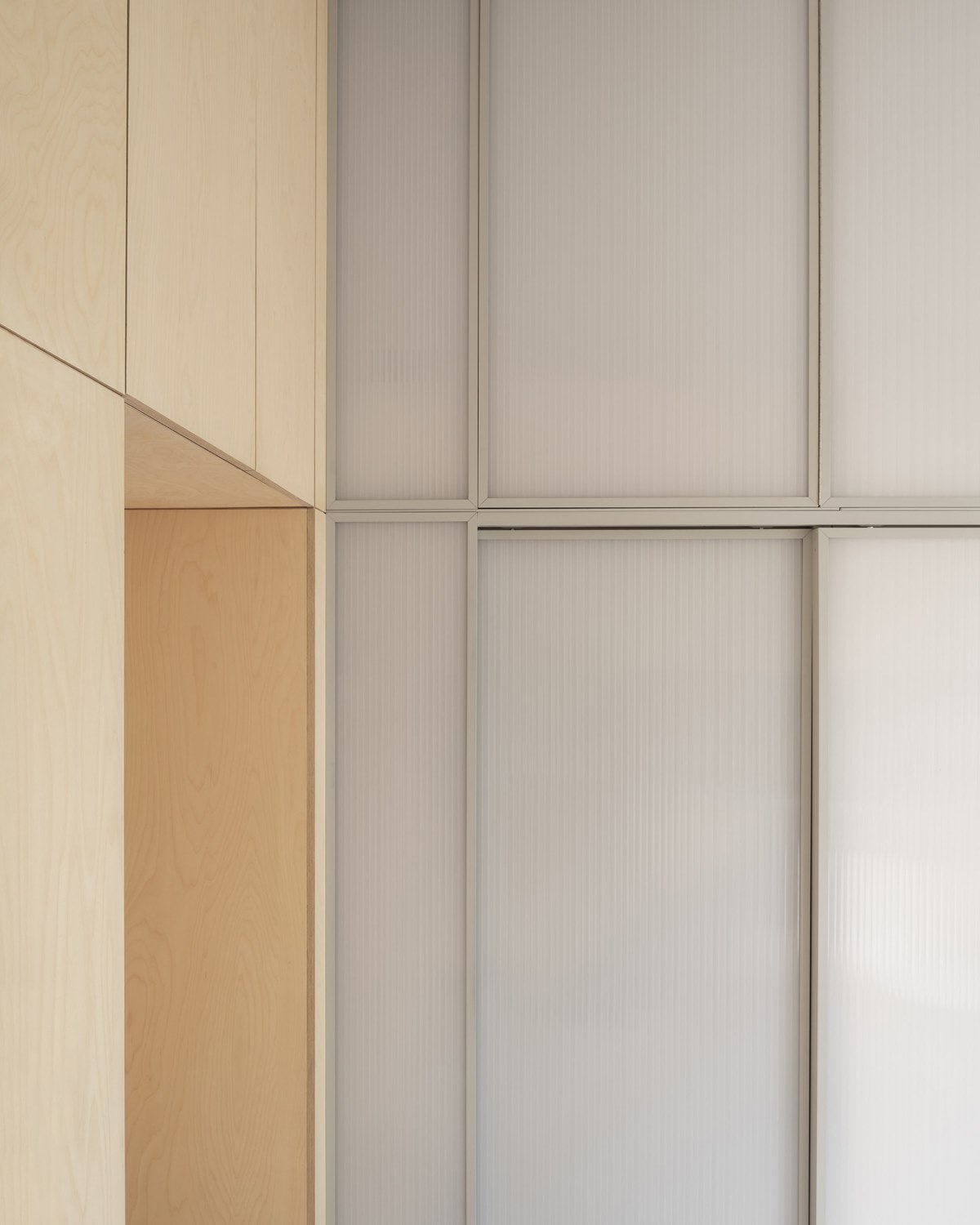
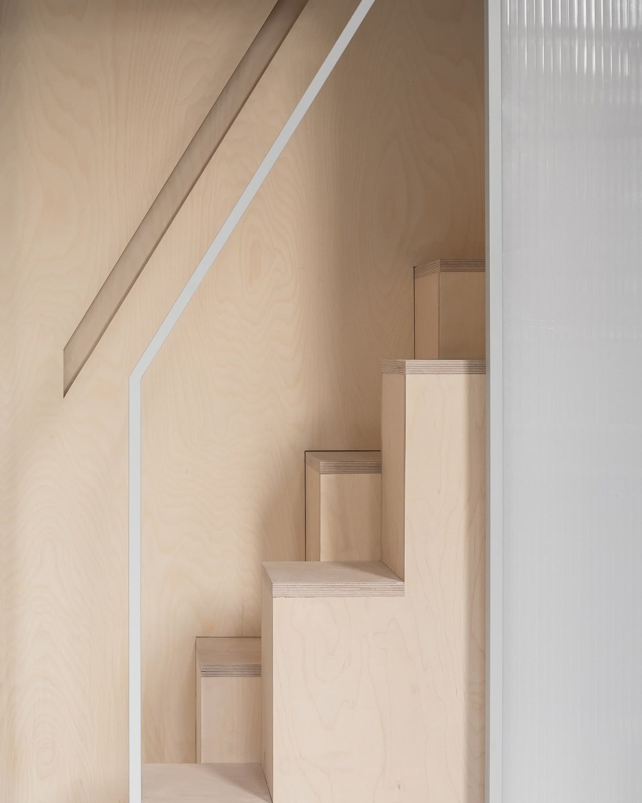
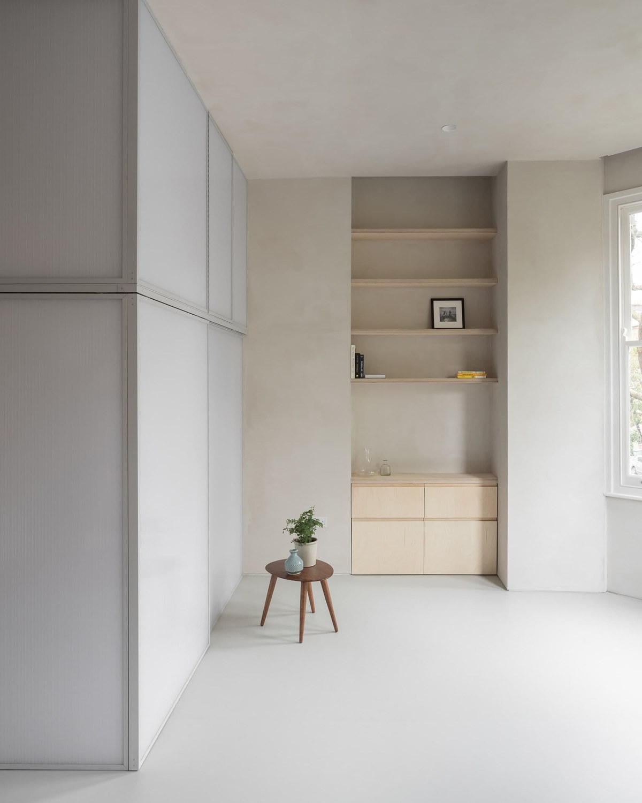
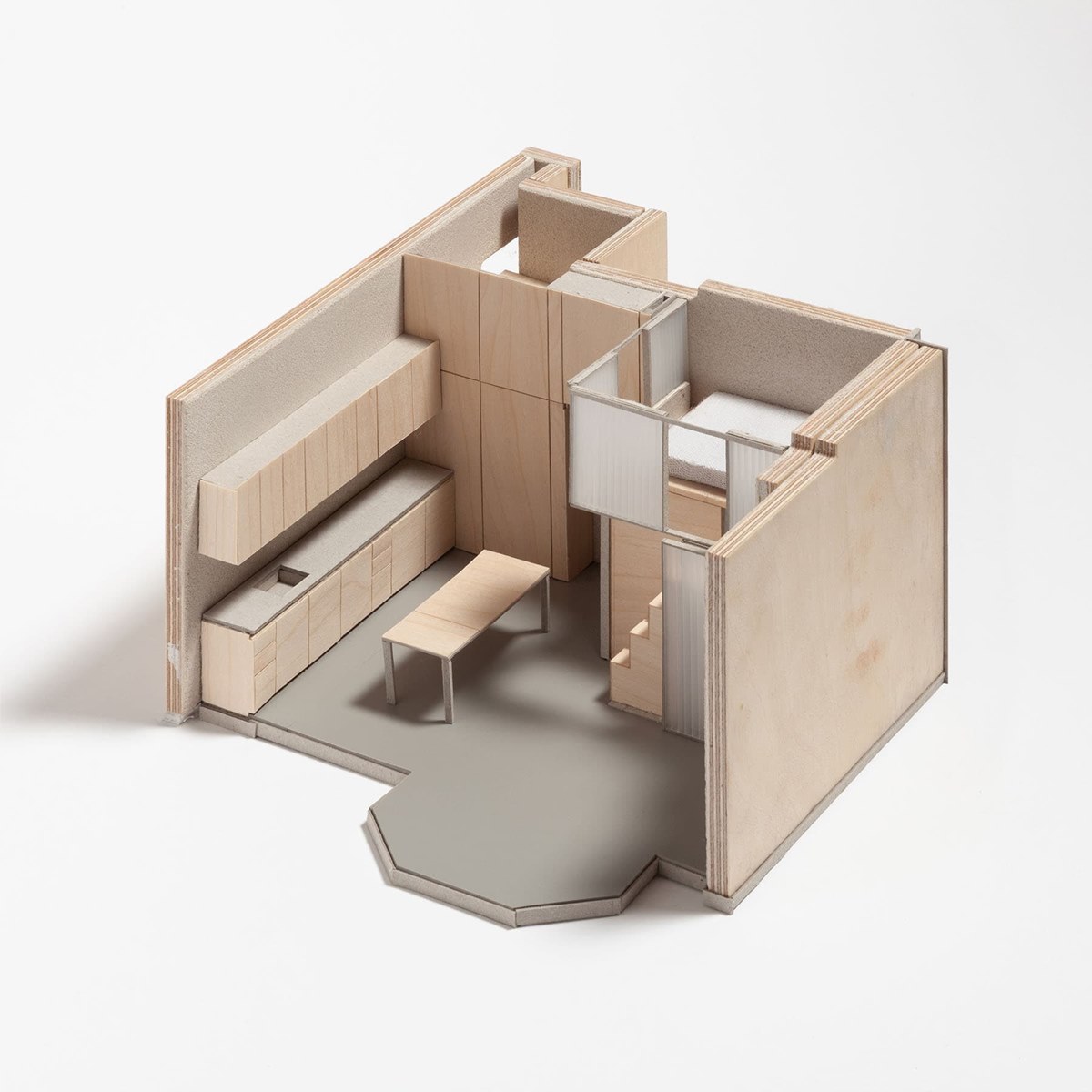
Photography: Stale Eriksen
Discover more from Home Design Folio
Subscribe to get the latest posts sent to your email.

