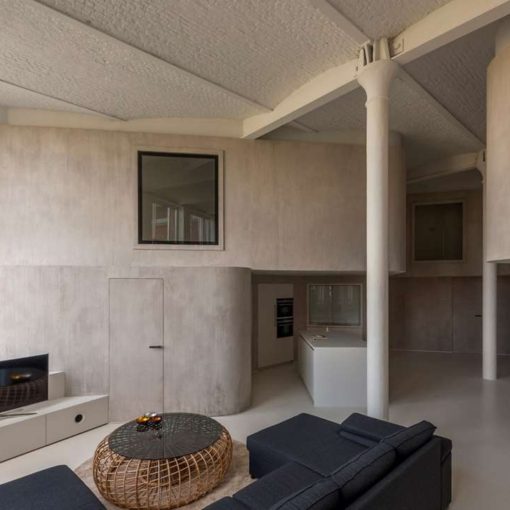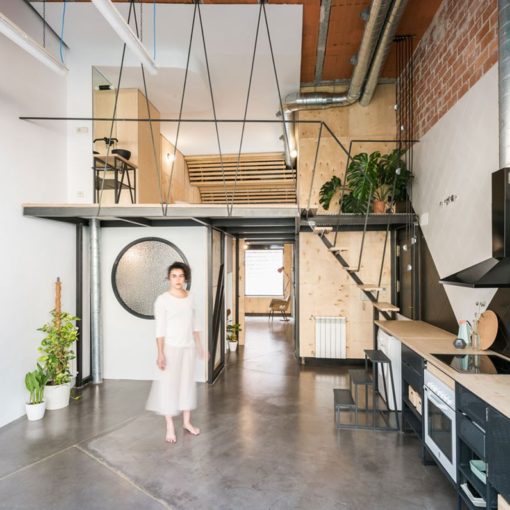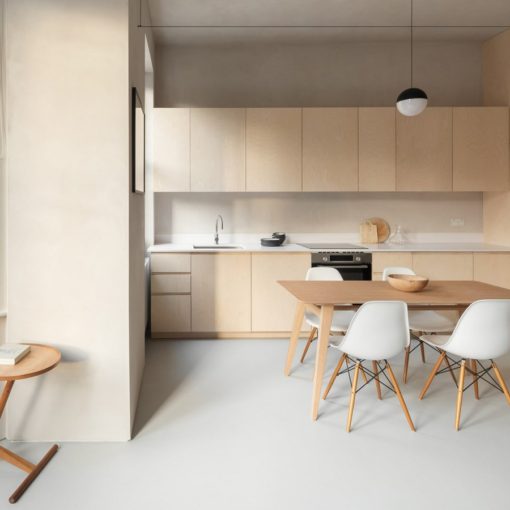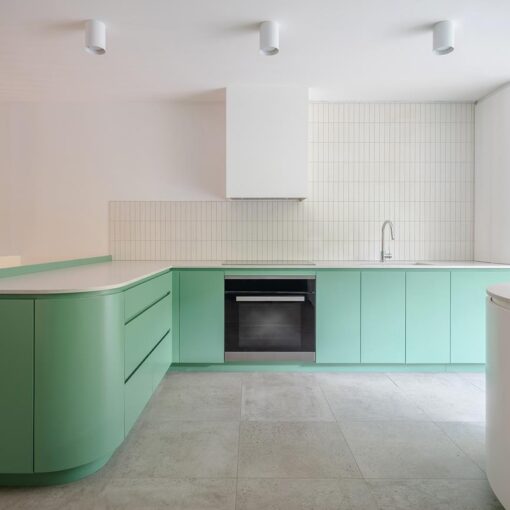
Amsterdam-based firm Standard Studio have converted an old warehouse into a living space for a local entrepreneur. The 100 sqm warehouse is located in Silodam, Amsterdam. The renovated interiors of the warehouse feature exposed old brick walls and contrasting black and wooden cabinet work. Check out more pictures below.









Discover more from Home Design Folio
Subscribe to get the latest posts sent to your email.




