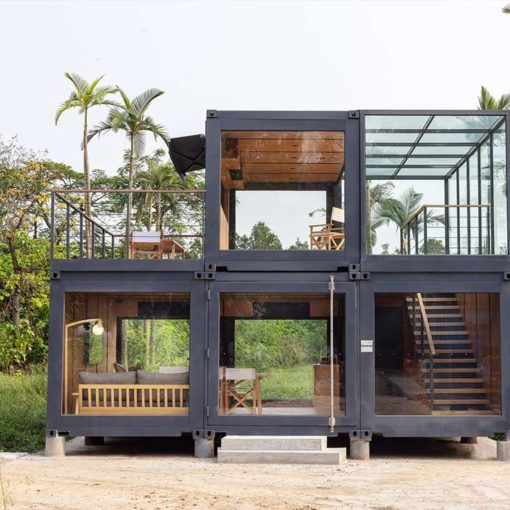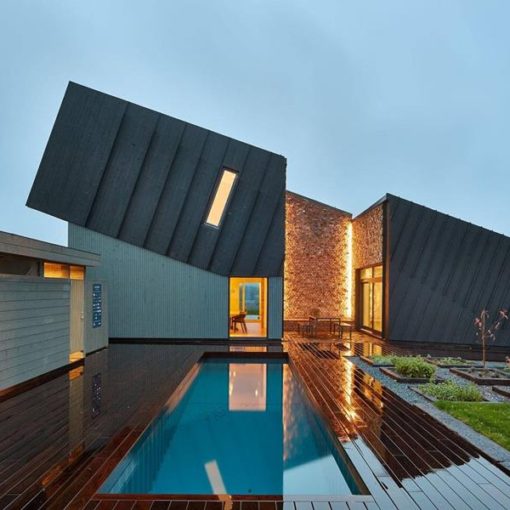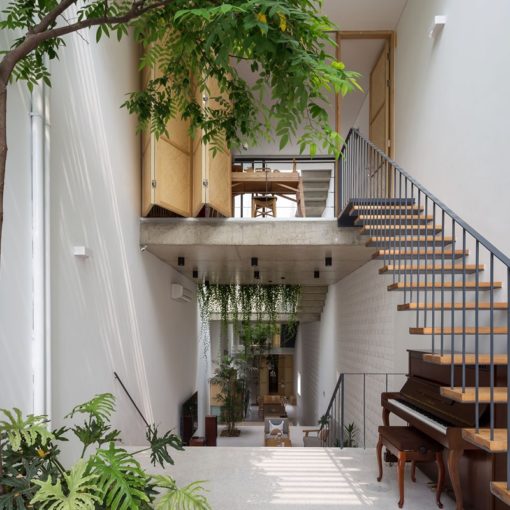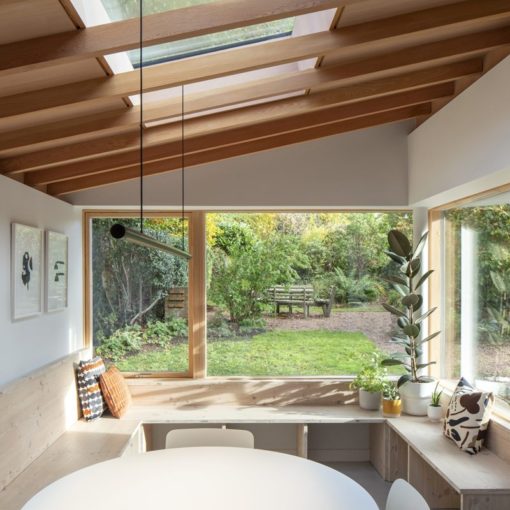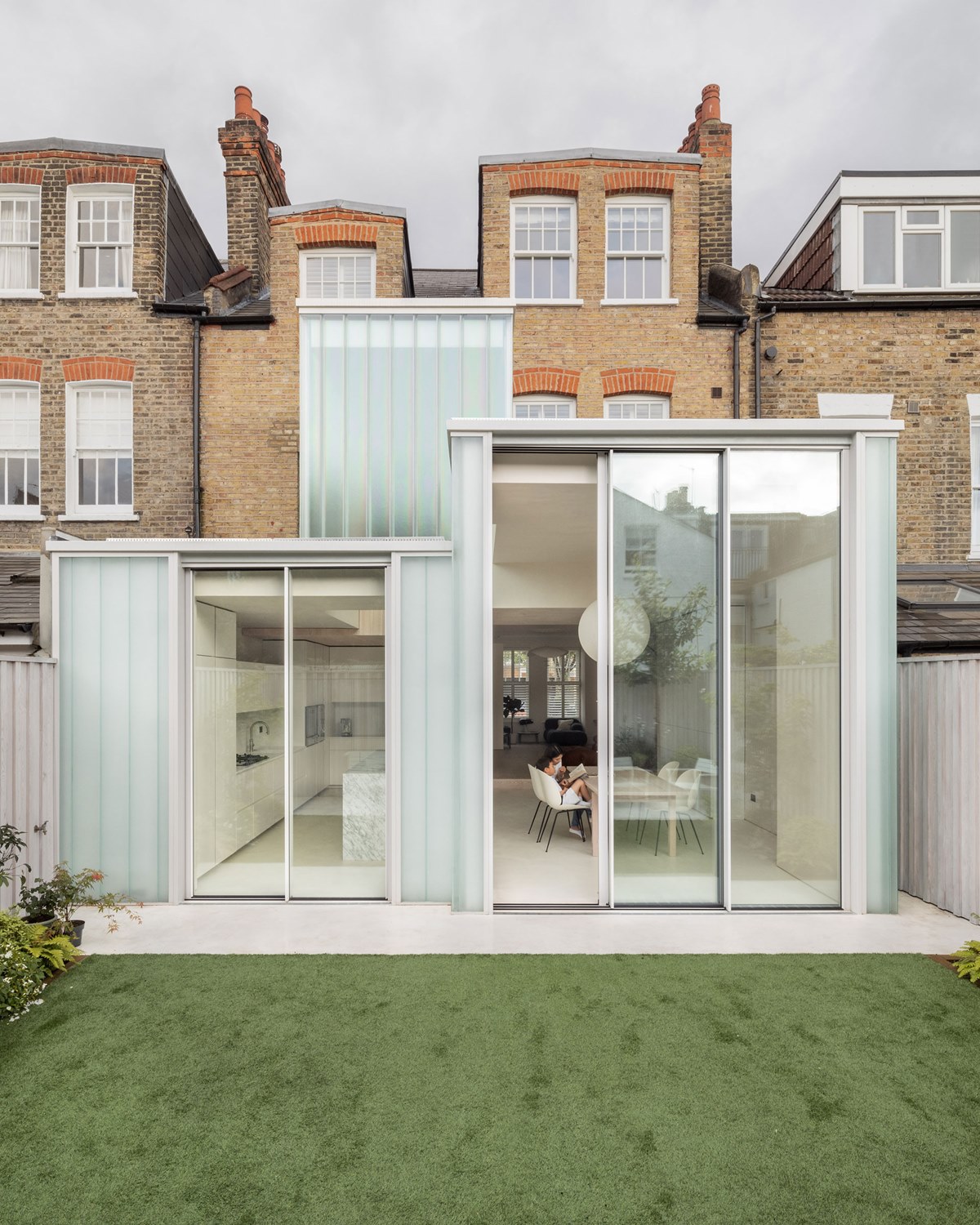
Sky Lantern House by Proctor & Shaw involves the refurbishment and extension of a house in London, with the goal of transforming the space and adding a sense of character and uniqueness. The design takes inspiration from traditional dormers on the existing roof and expresses this through the use of stacked, luminous boxes on the exterior. At night, the rear extension has the appearance of a floating “sky lantern.” Internally, the design creates new connections between volumes and brings in diffuse natural daylight to the space. Overall, the project aims to create a distinct and visually striking addition to the home while also enhancing the functionality and light within the space.
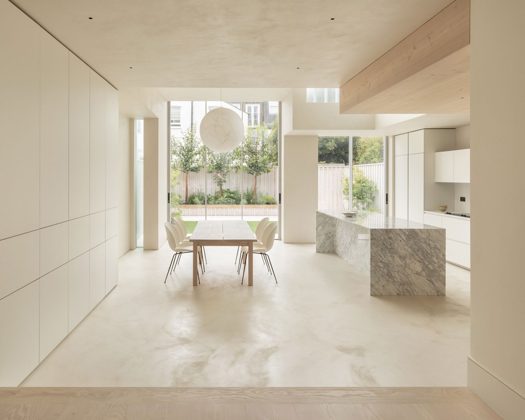
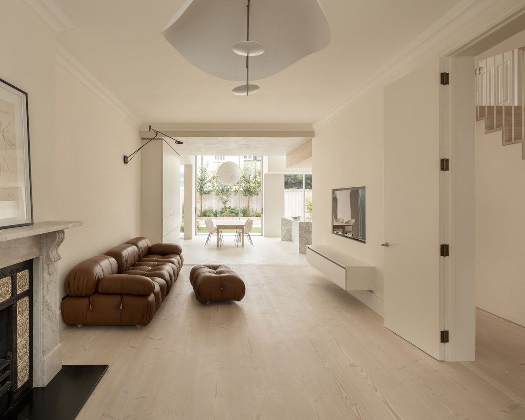
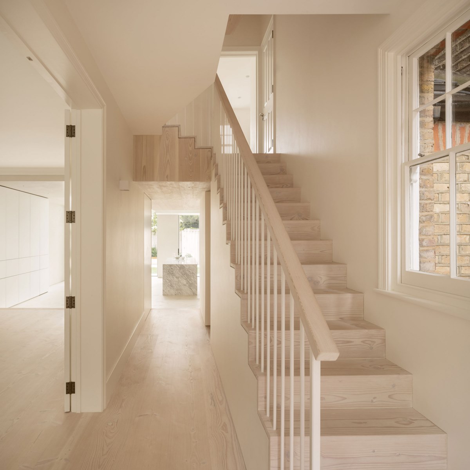
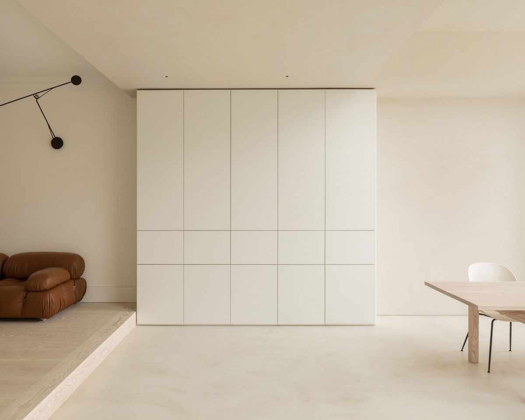
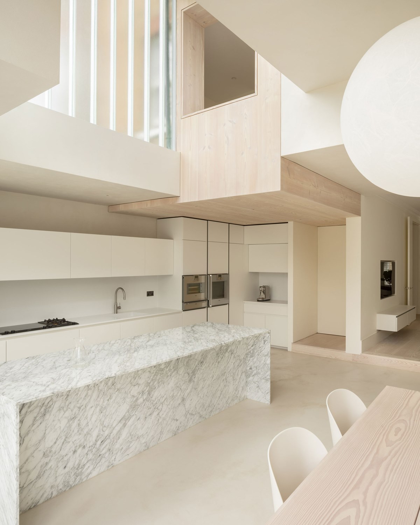
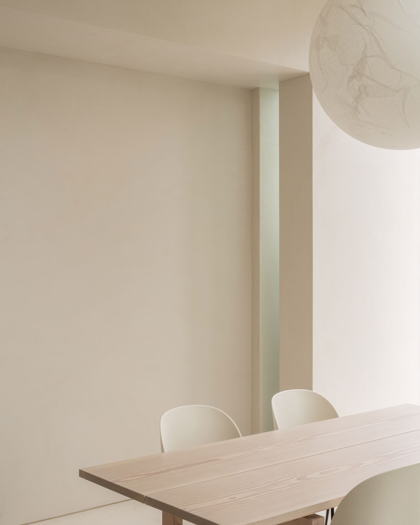
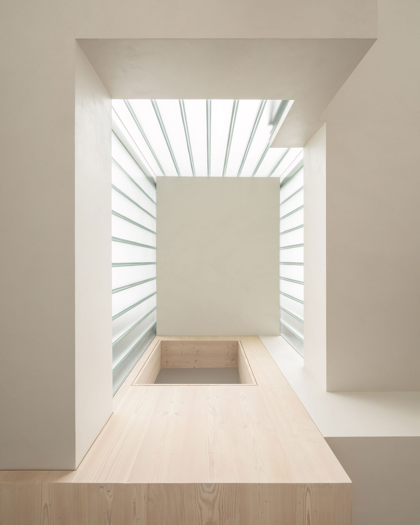
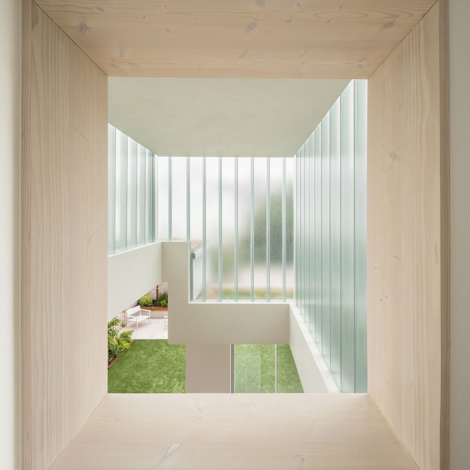
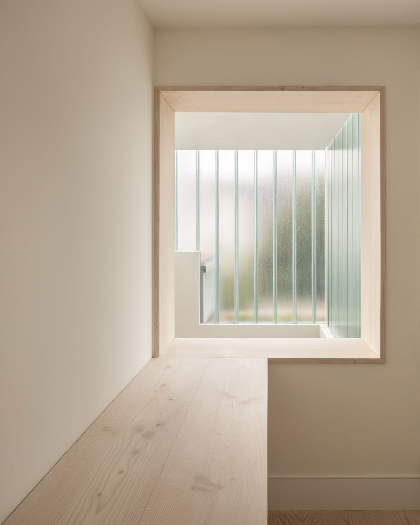
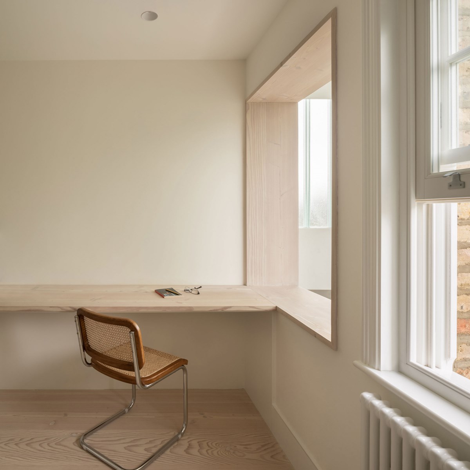
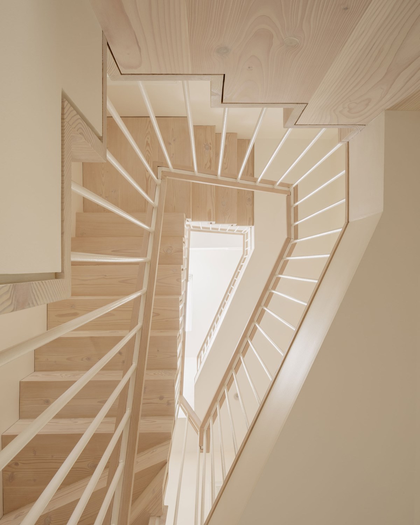
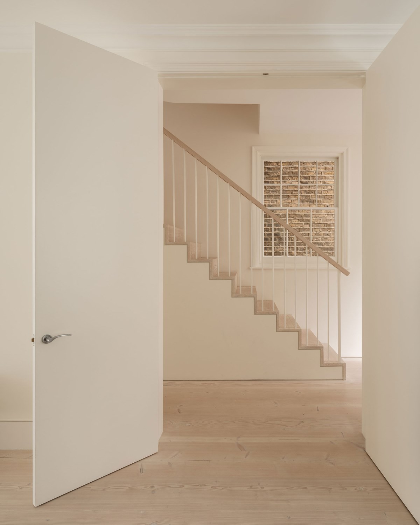
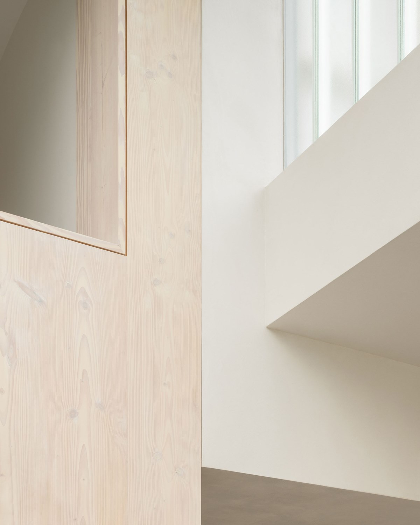
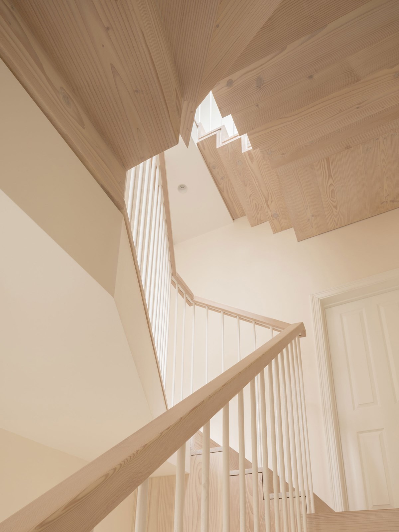
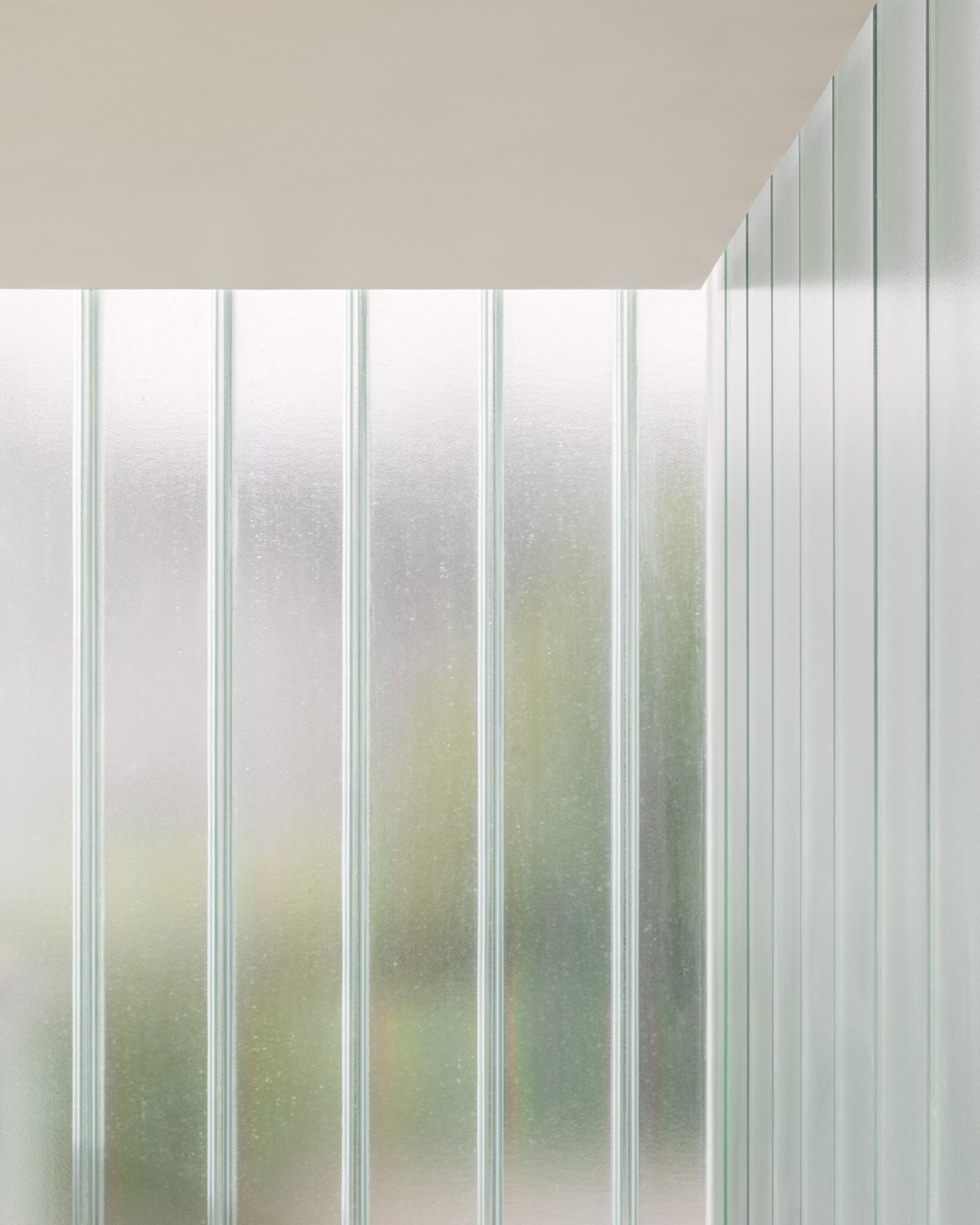
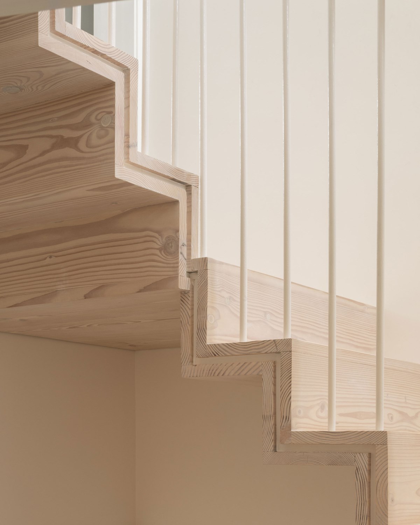
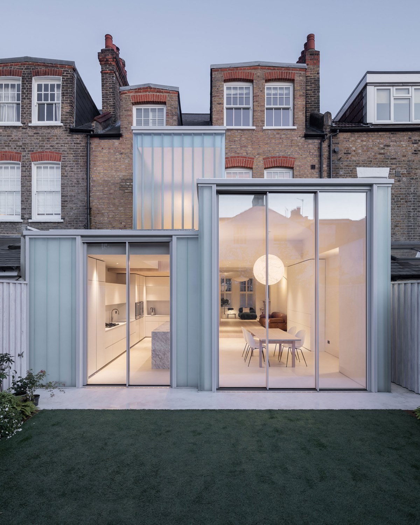
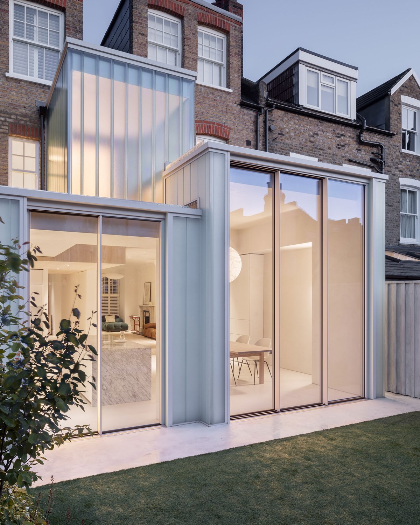
Photography: Stale Eriksen
Discover more from Home Design Folio
Subscribe to get the latest posts sent to your email.

