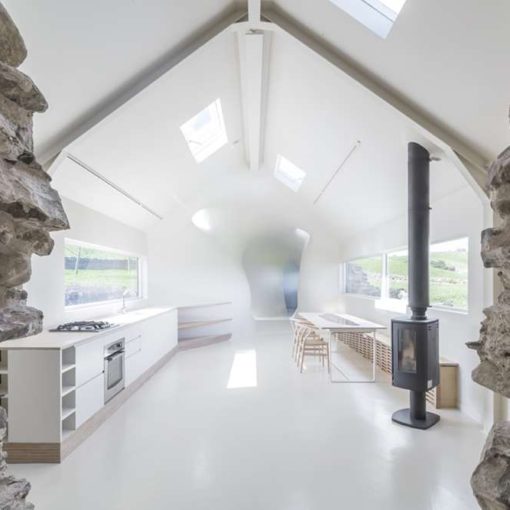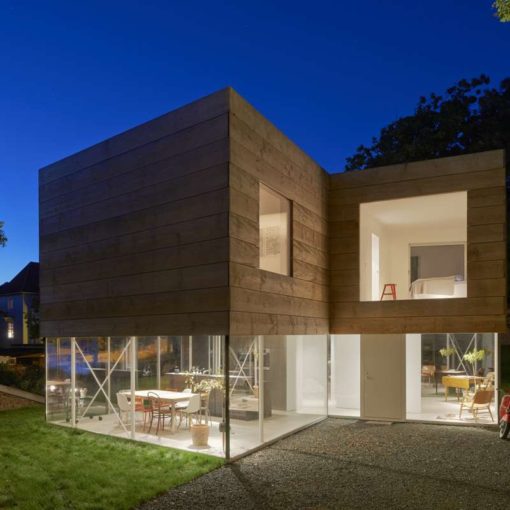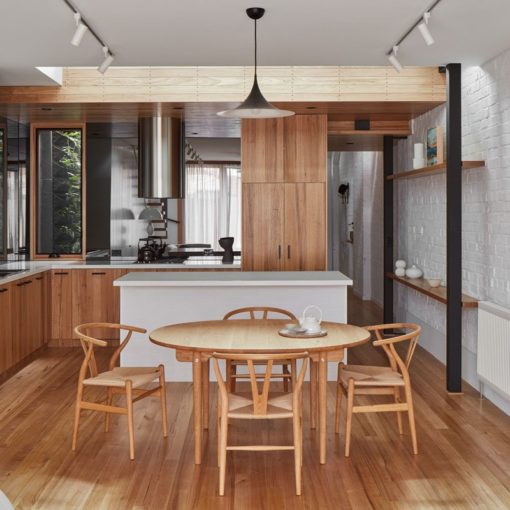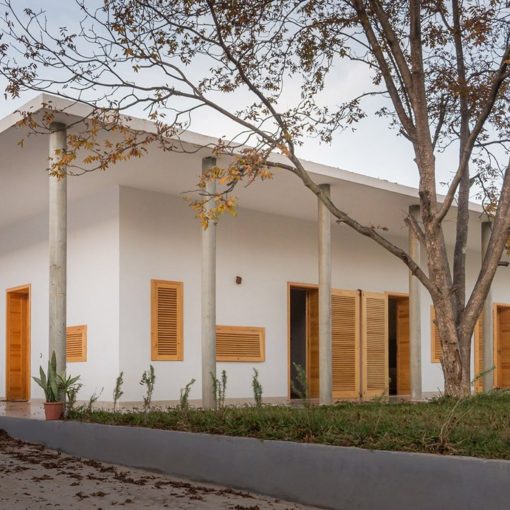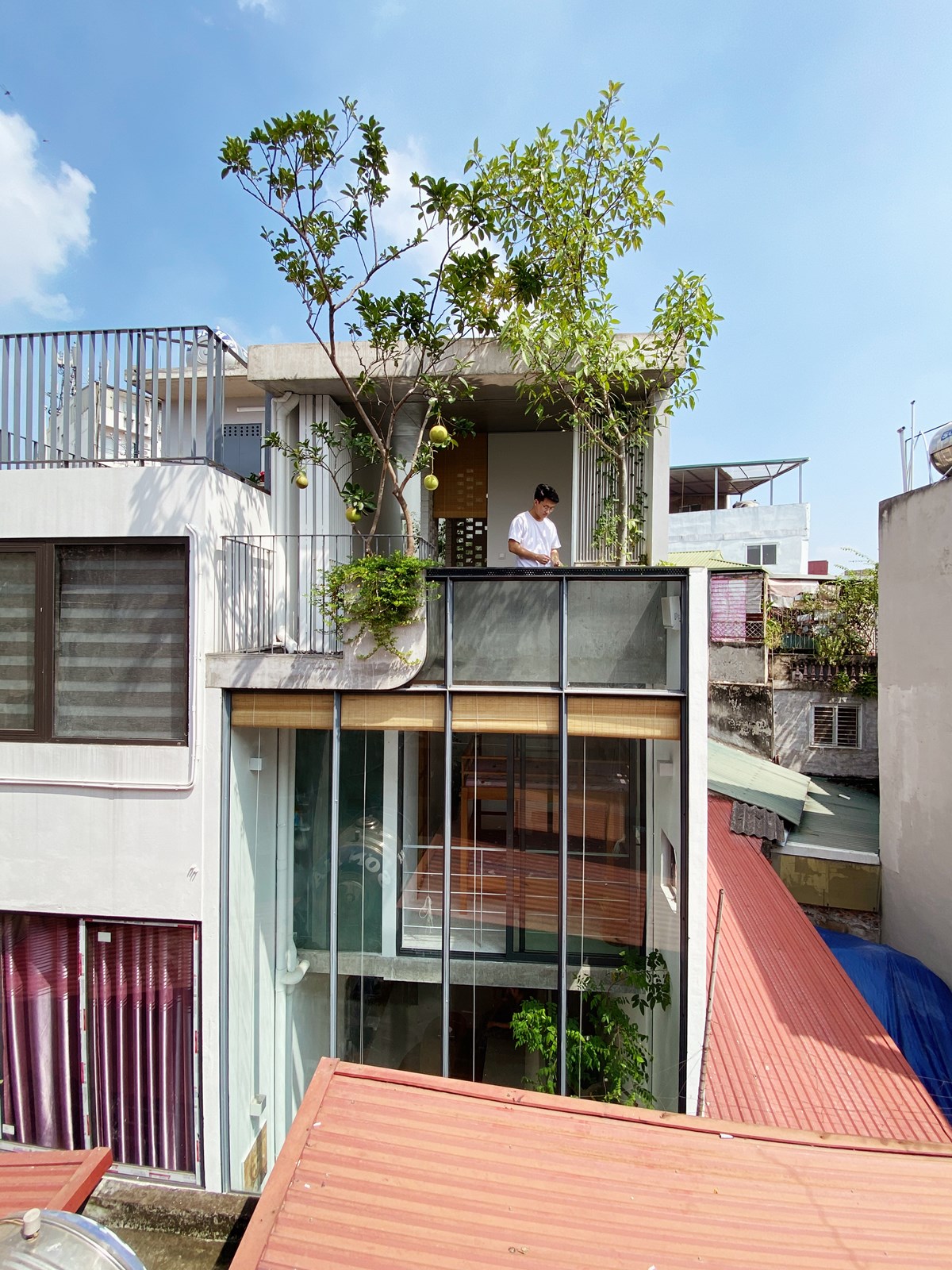
Vietnam and The Czech Republic-based practice ODDO Architects have built the TH house located in the densely populated area in Hanoi.
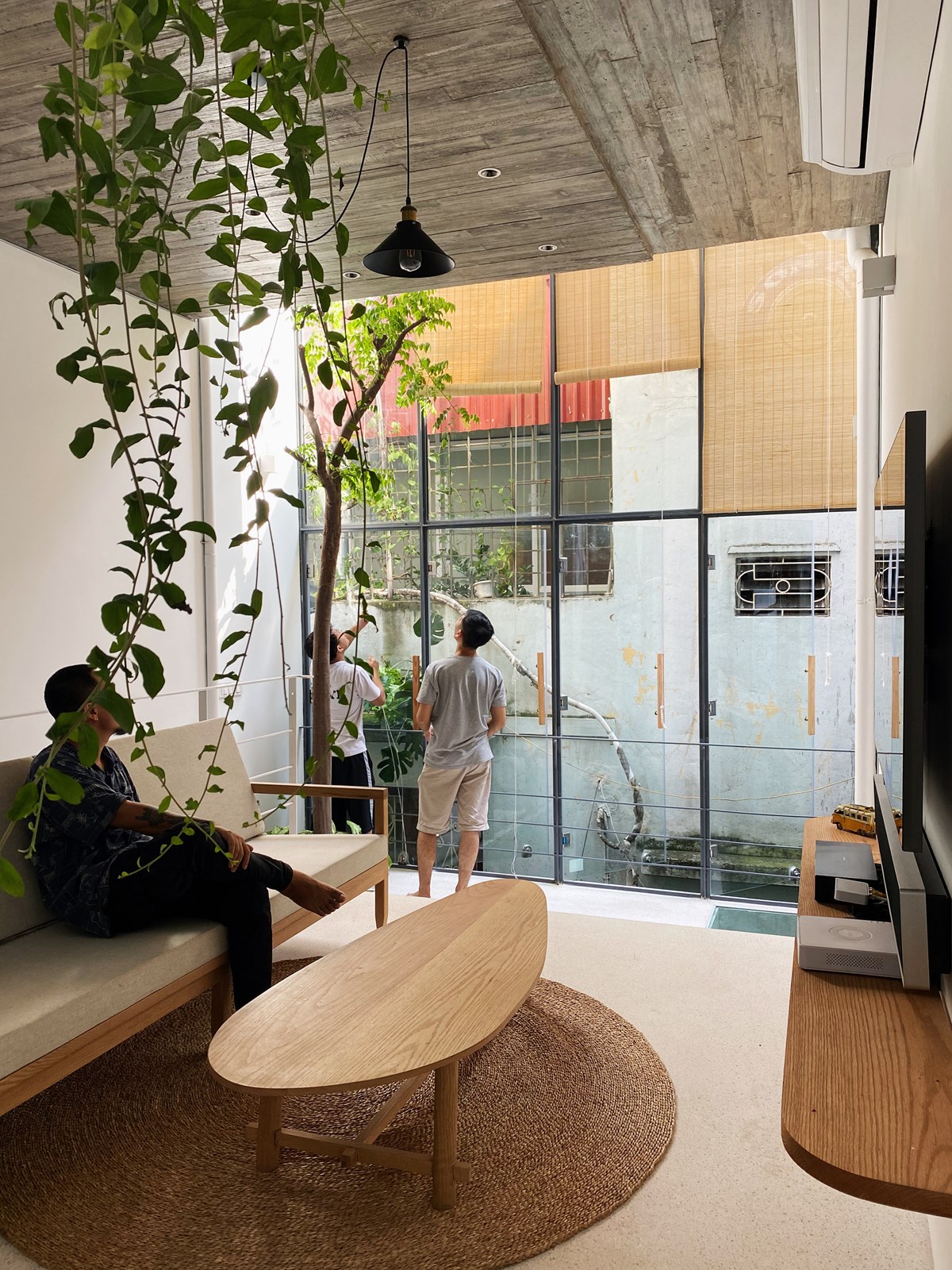
From the architects, “The houses here are located close together and are only connected by small, narrow alleys, very lack of light. It is a characteristic of the living space of Hanoians in a place with a high density of population. With a very small area of only 4x6m (width x length), the house is surrounded with neighbors’ houses and a main entrance from the 1.5m wide alley, also very close to the neighbors.
The house faces a great difficulty that is the lack of light in the living space and enough demand for daily life. Not only that, the house needs to be a place for homeowners to rest and relax after hard working days.
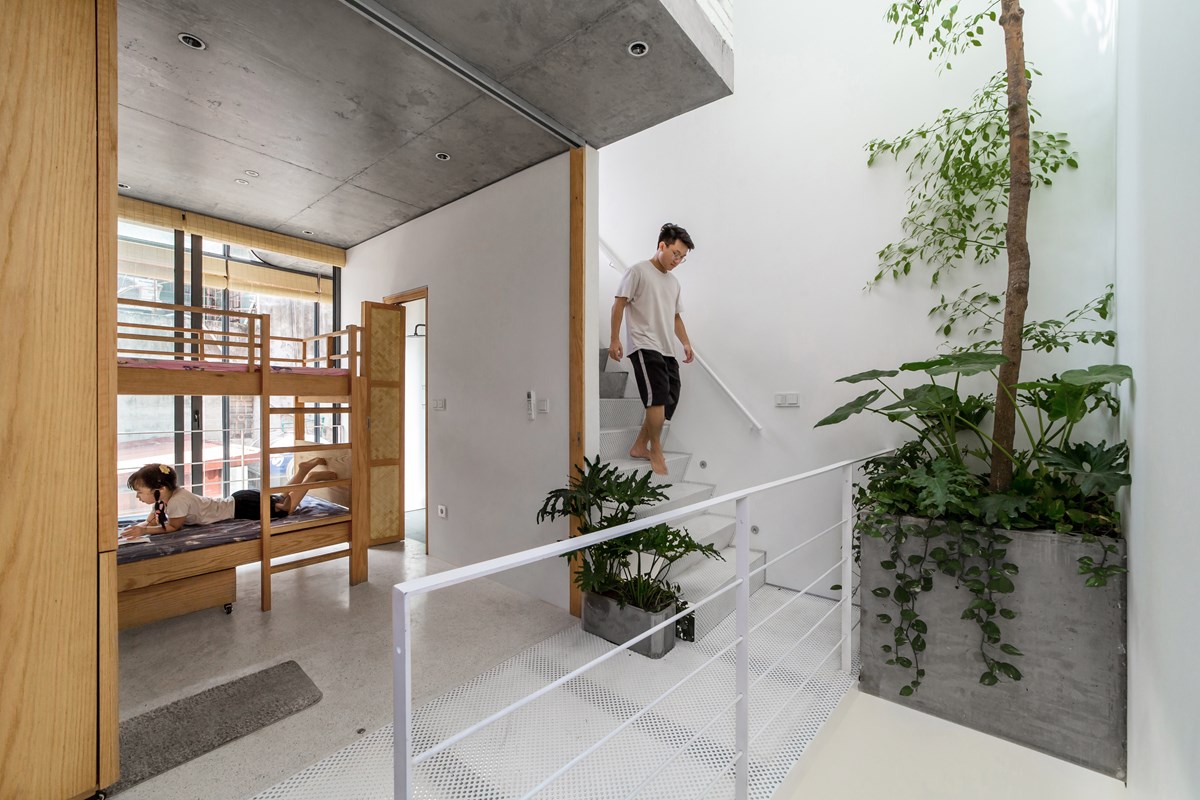
The house was built 5 floors to accommodate a young family of 4 people, father, mother and two young children.
The connection of family members is also an important factor today, so common living spaces such as kitchen, living room are placed alternately between the private bedrooms of parents and children. Living room space is located in the center of the house – 3rd floor, connected with other spaces of the house by skylights to increase the connection of family members, while increasing Get natural light, as well as natural ventilation provided for the house.
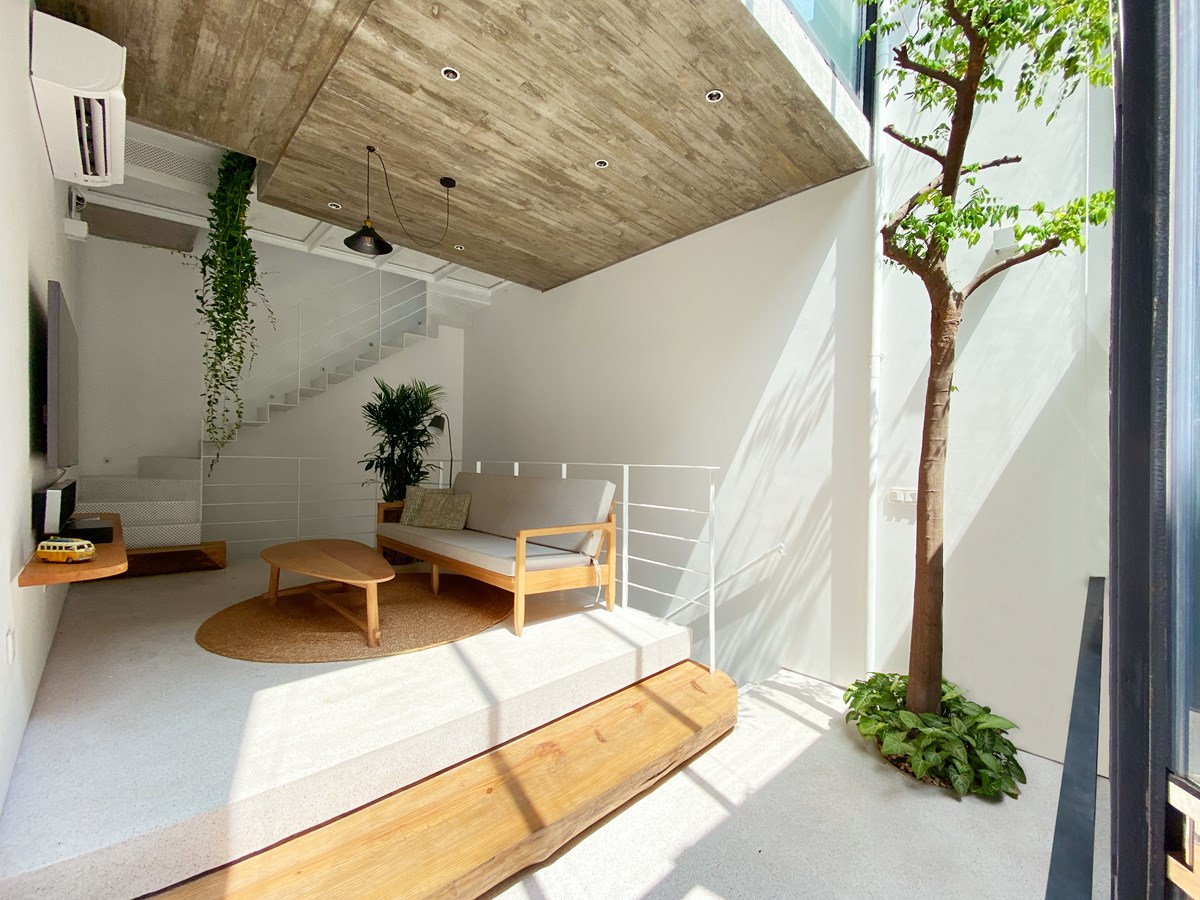
At the same time, the green spaces arranged interwoven with the main spaces of the house will also help the space of the house get fresh, also an opportunity for family members to be able to connecting with nature more, especially the kids … Their play space is sheltered by a large green tree.”
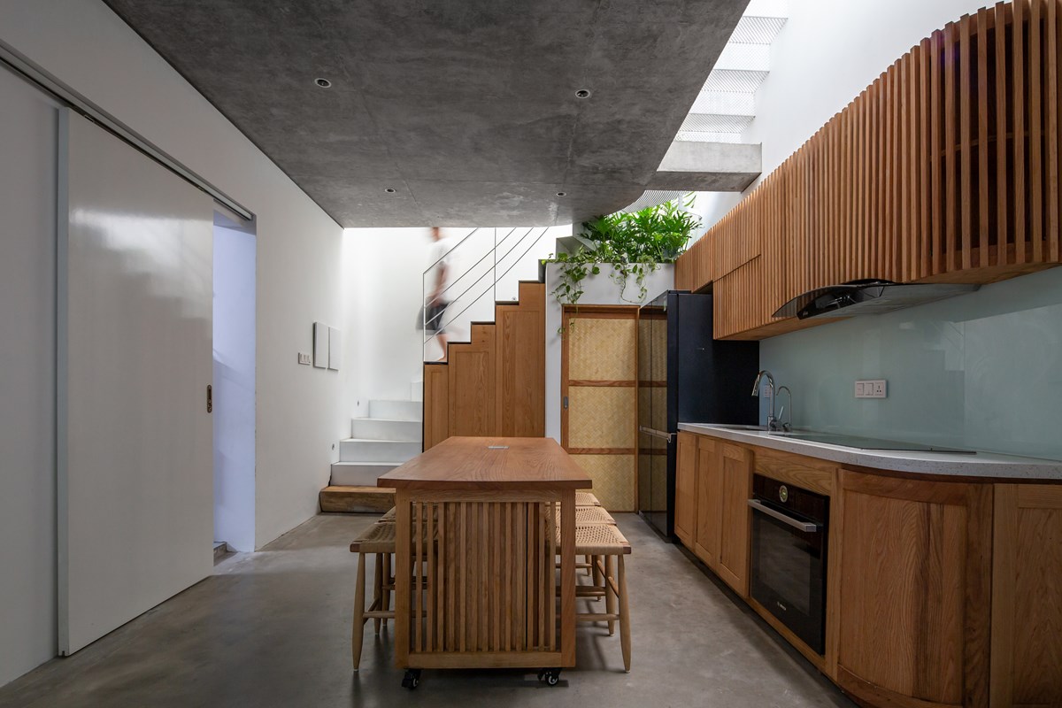
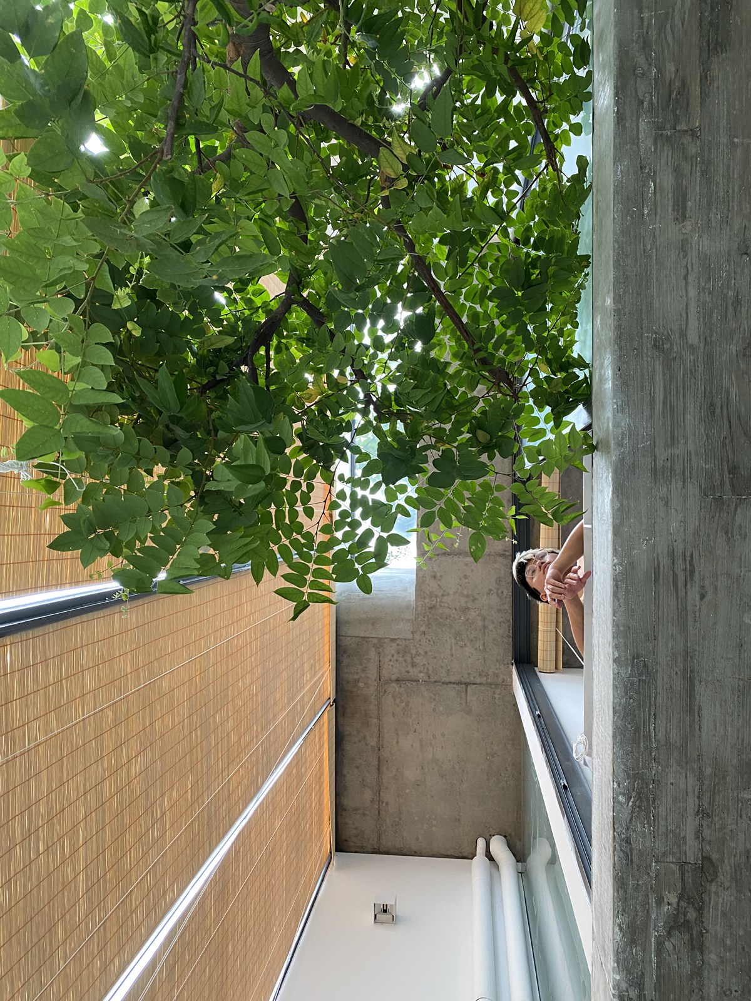
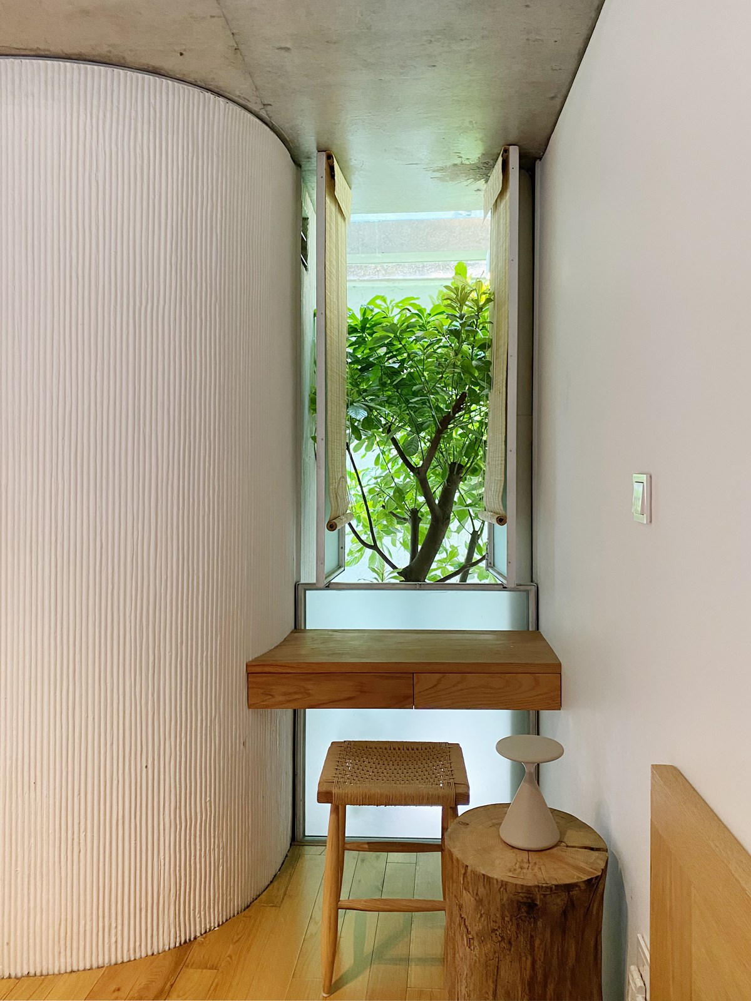
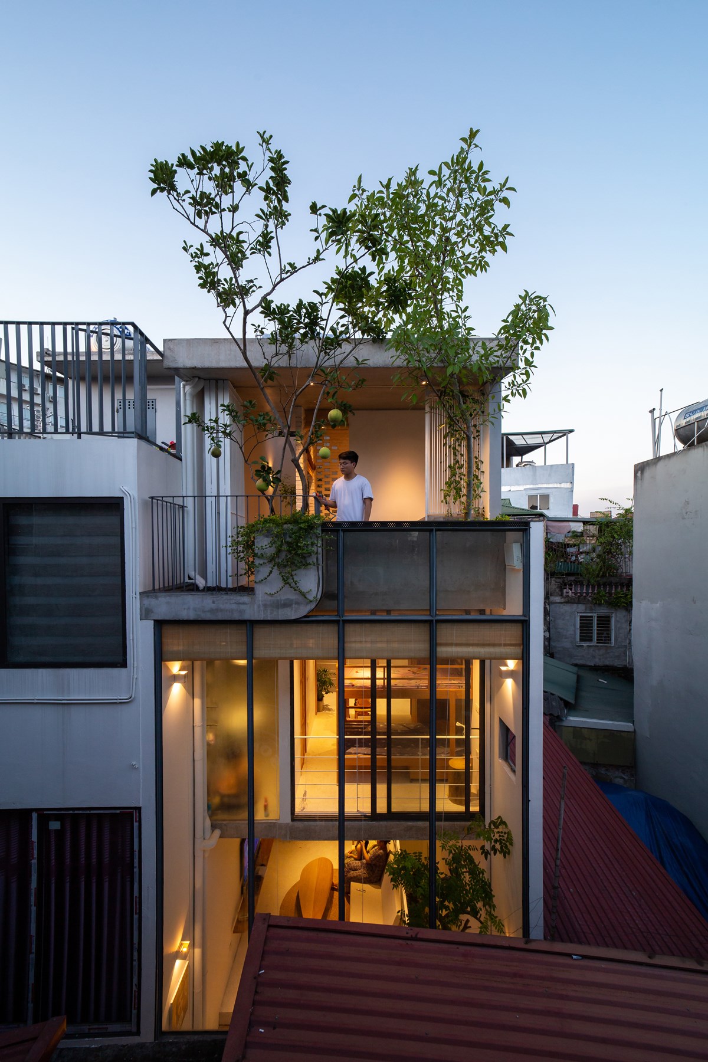
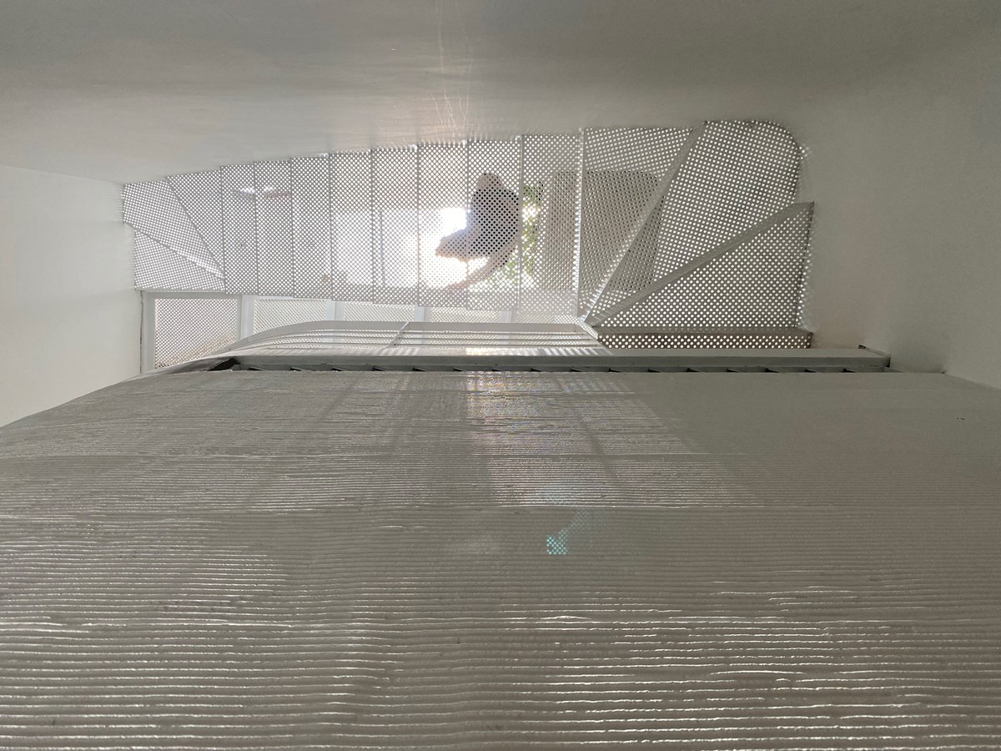
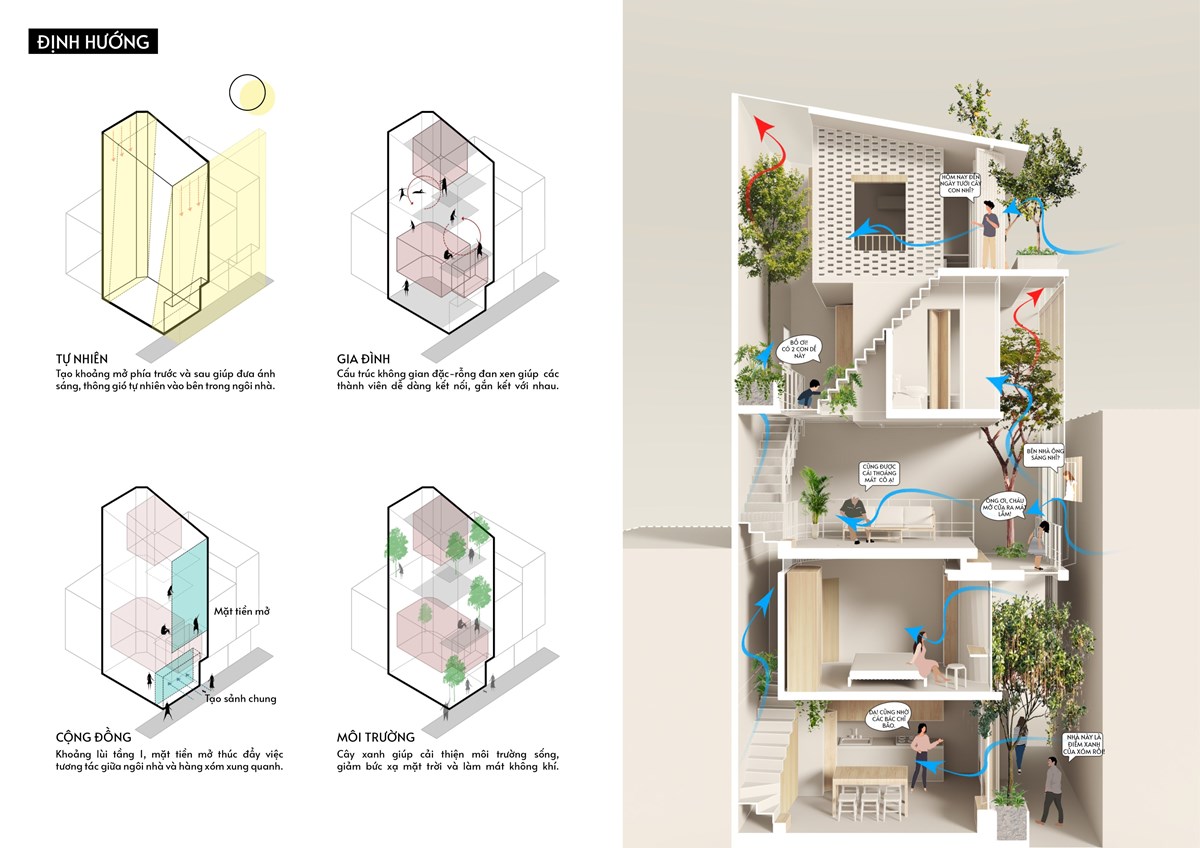
Discover more from Home Design Folio
Subscribe to get the latest posts sent to your email.

