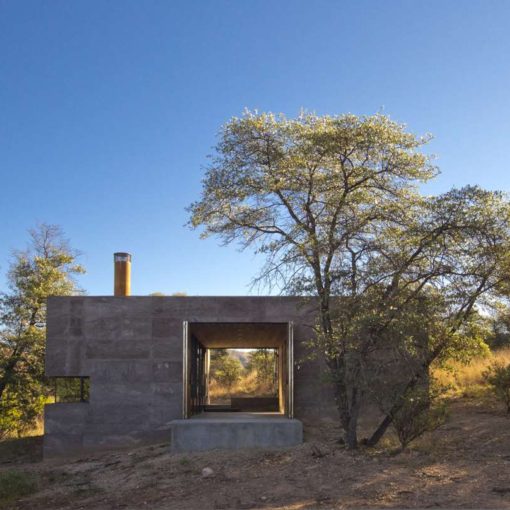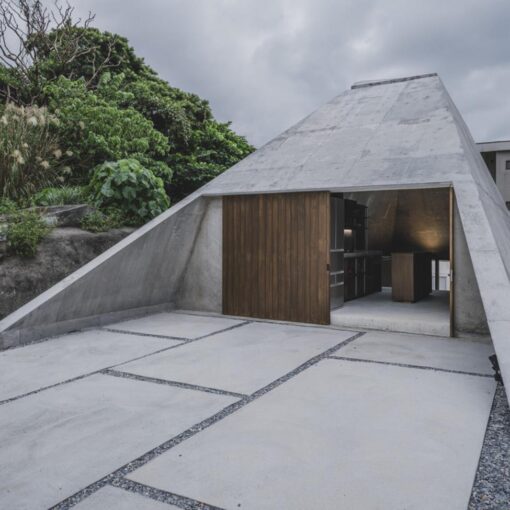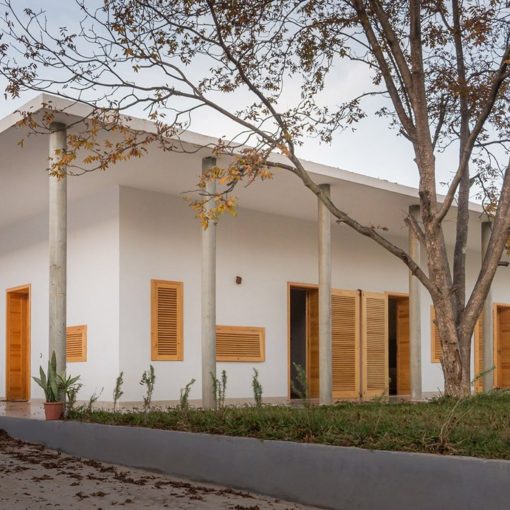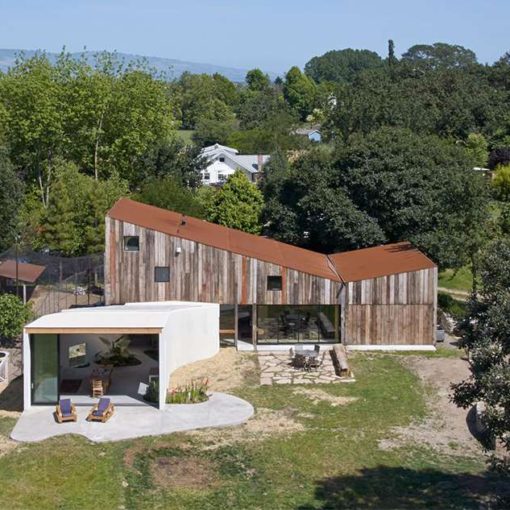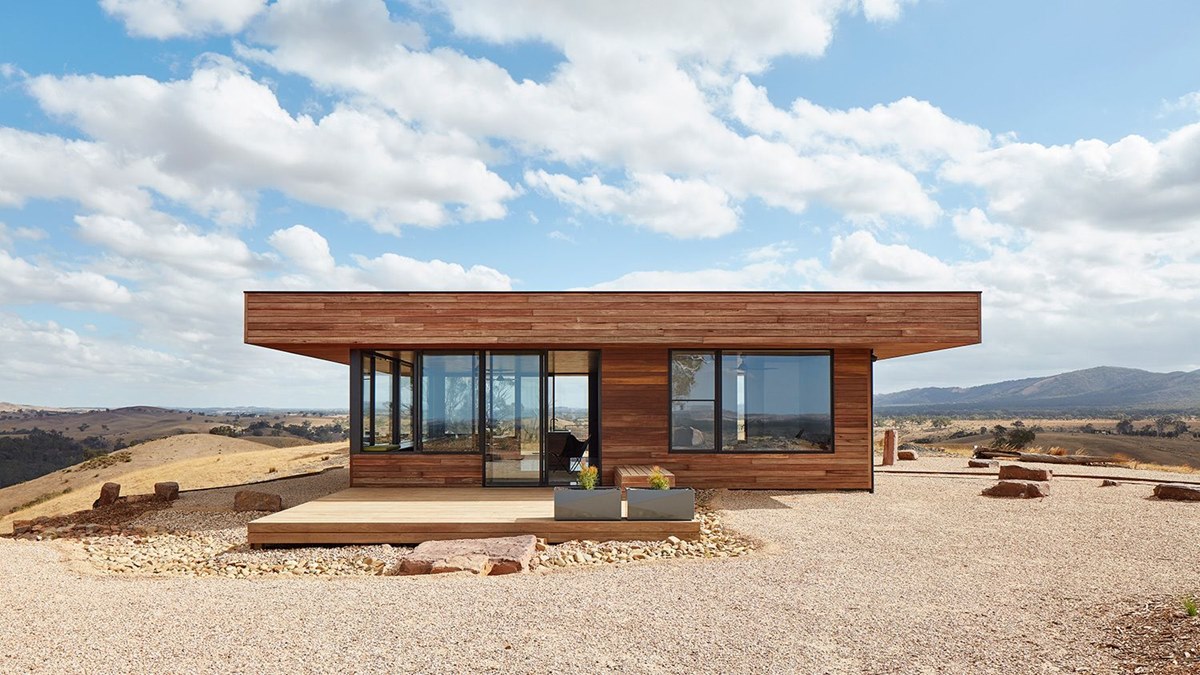
Elemental house by Ben Callery Architects is designed to withstand the harsh elements of its location while also embracing them. The house is a sustainable retreat located in High Camp, a place about an hour north of Melbourne, Australia. It has a compact 10m x 10m footprint and includes one bedroom, one bathroom, and one living room. Despite its small size, the house is designed to be comfortable and provide a sense of shelter from the harsh elements of the surrounding environment. It is exposed to category N3 winds, a high risk of bushfires, and hot summer sun, but is equipped with features that allow it to interact with and withstand these elements.
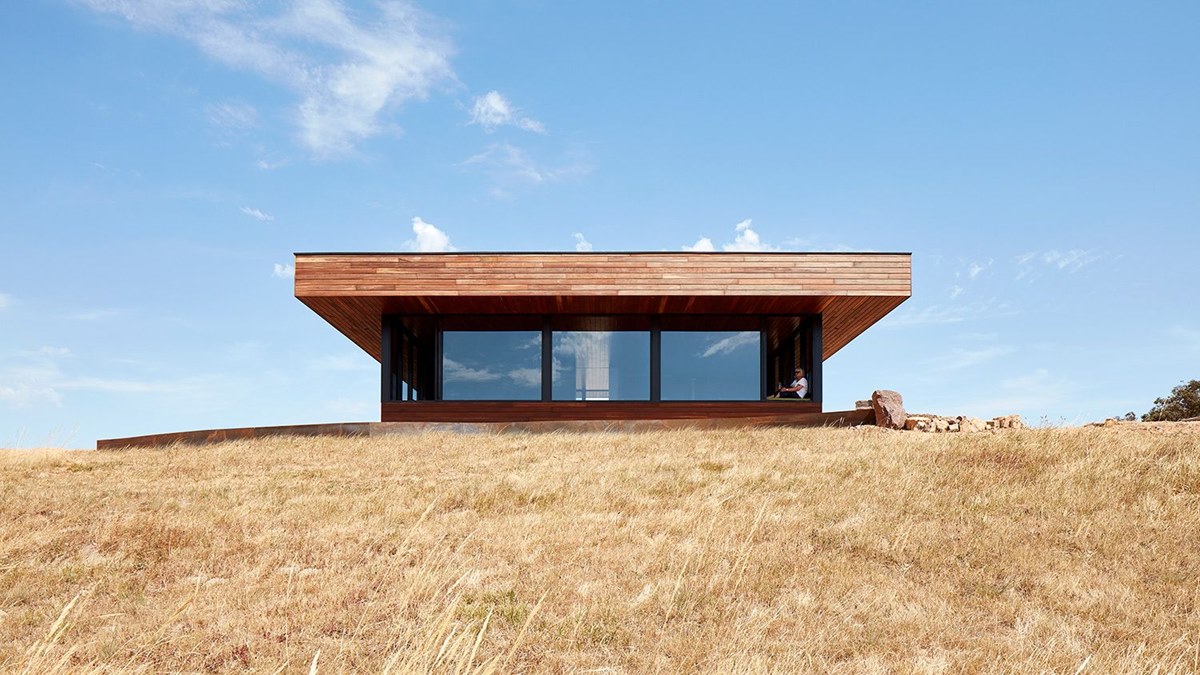
The house is designed to be self-sufficient in terms of power, water, and waste management. It produces and stores its own power, collects its own rainwater, and treats its own wastewater on site. The design of the house includes features that allow it to invite in warming winter sun, block out hot summer sun, and catch prevailing cool breezes. This helps to create a comfortable and natural living environment.
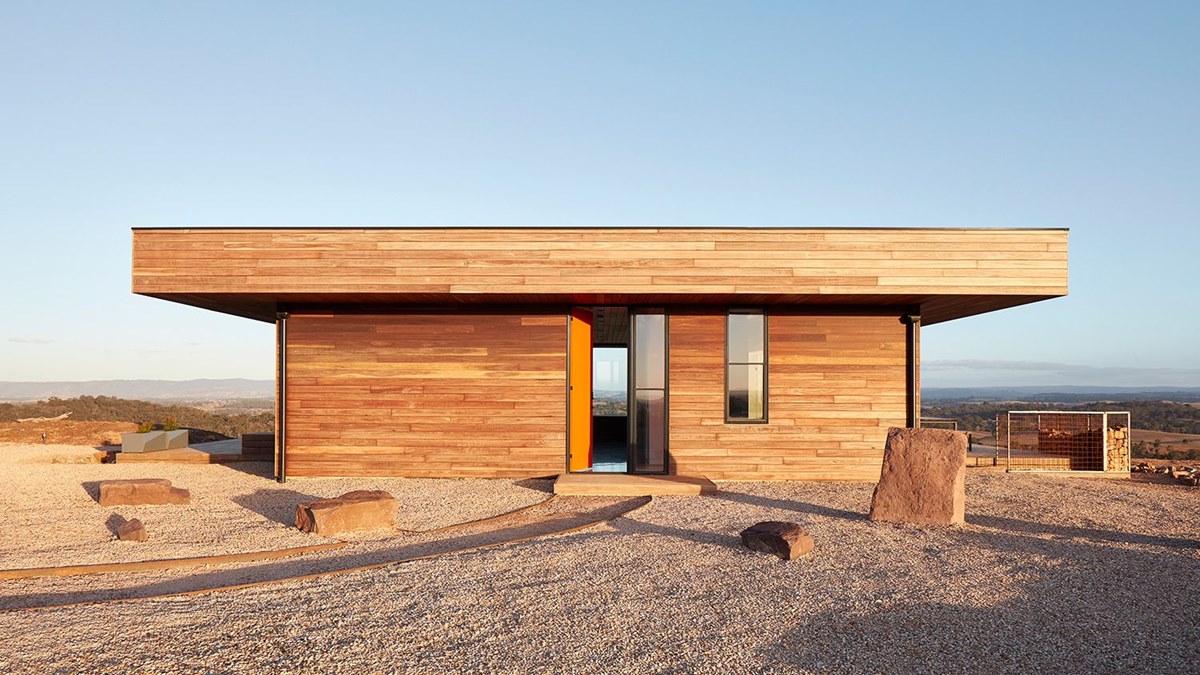
The house is built using sustainable materials, such as sustainably harvested spotted gum timber, which is durable and resistant to bushfires. The interior is minimal and practical, using concrete for structure, thermal mass, benchtops, and a hearth, and oriented strand board (OSB) for internal wall lining and cabinetry. The dark, moody finishes of these materials emphasize the sense of shelter, while the reflective surfaces and views beyond celebrate the natural surroundings from a position of comfortable refuge.
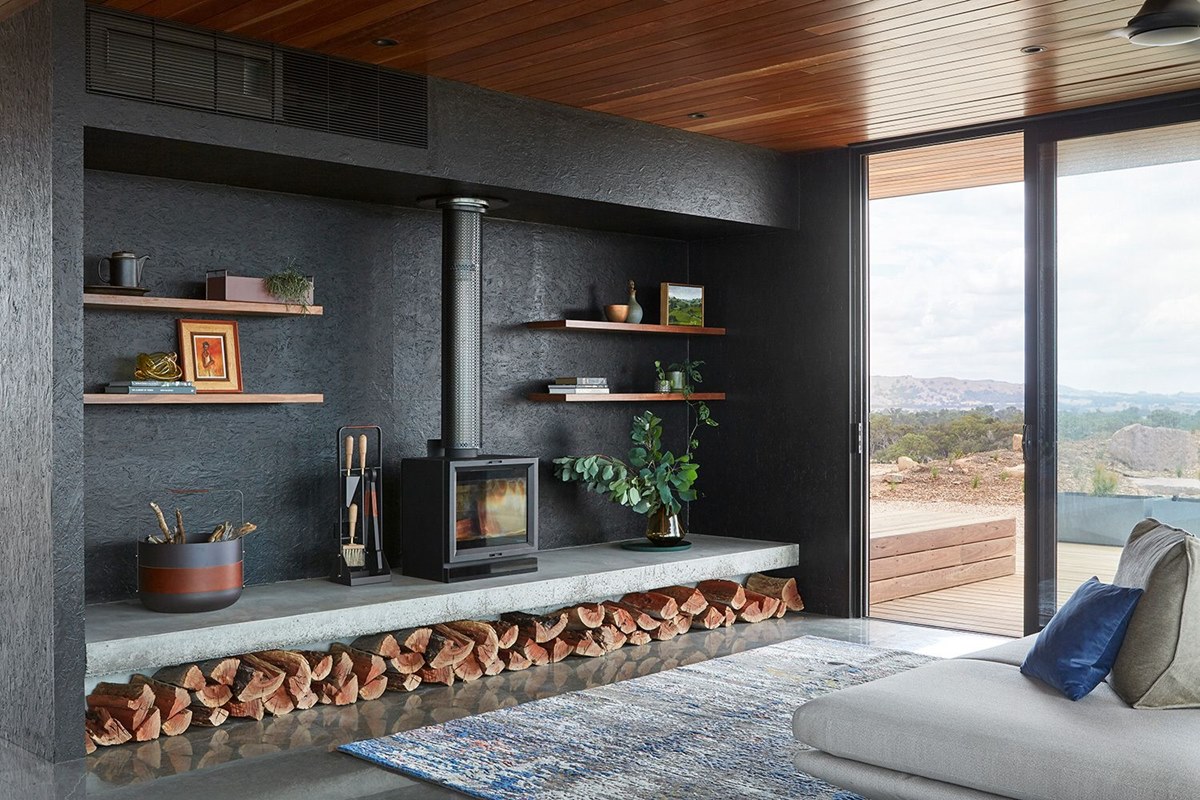
Elemental house is not only a comfortable and sustainable retreat, but also a low impact one. It is designed to be energy efficient and has a minimal impact on the environment, making it a responsible and eco-friendly choice for a retreat.
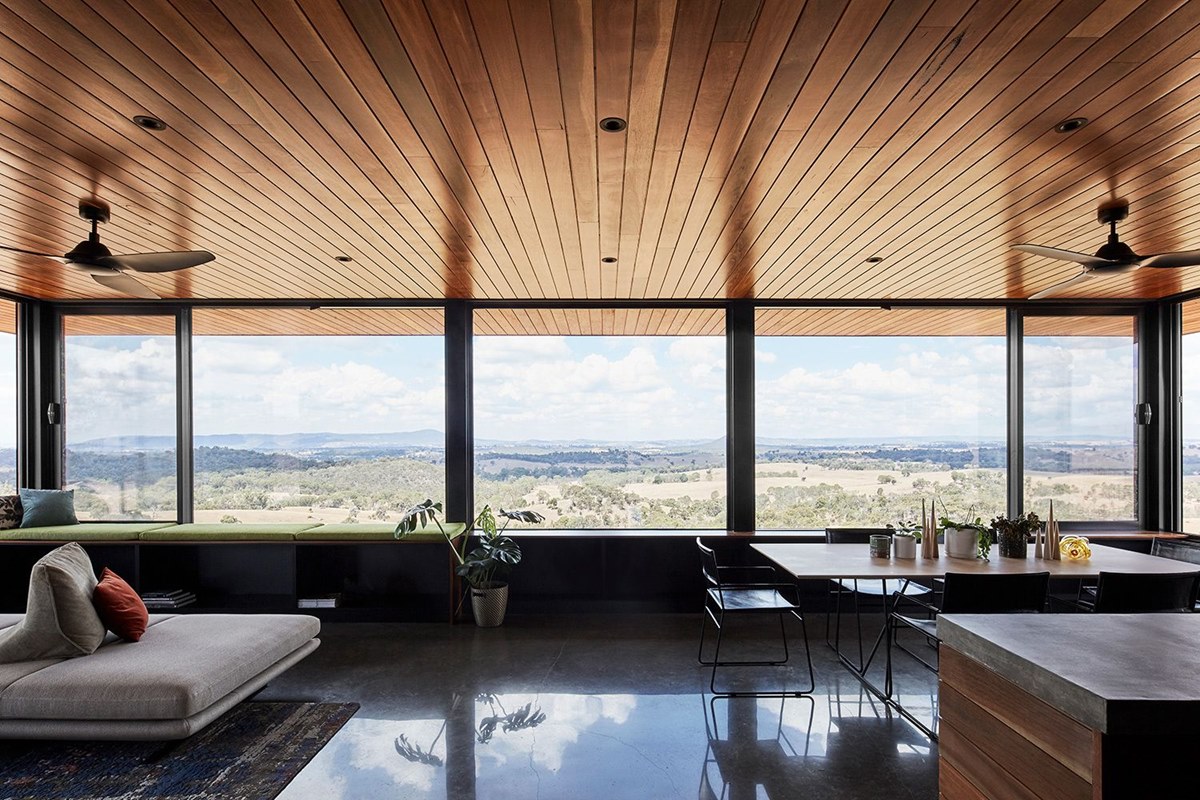
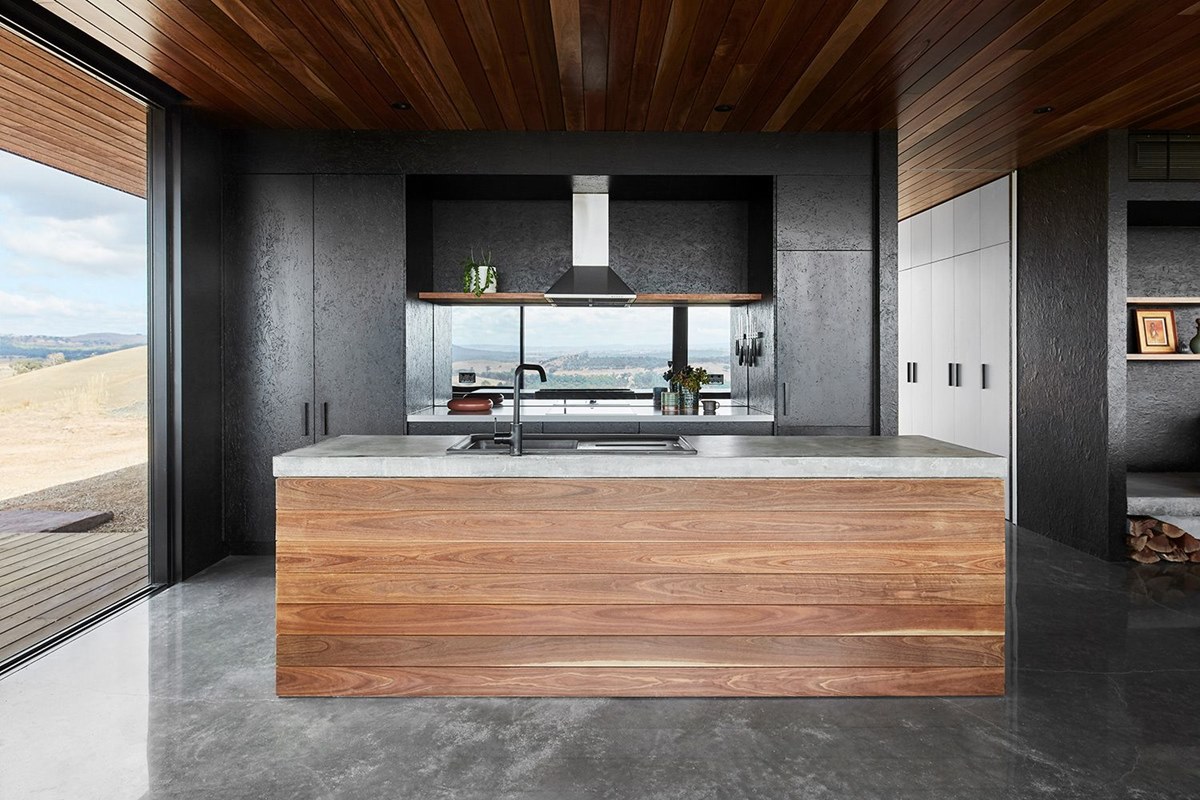
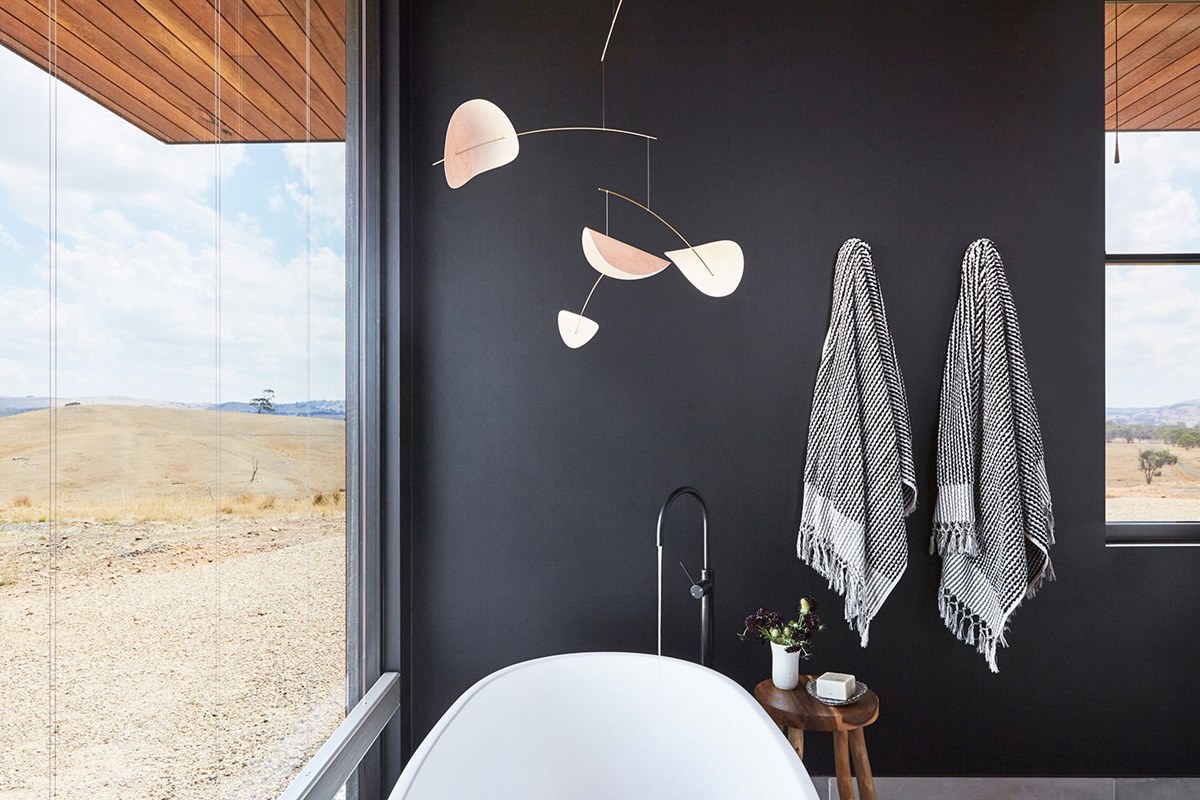
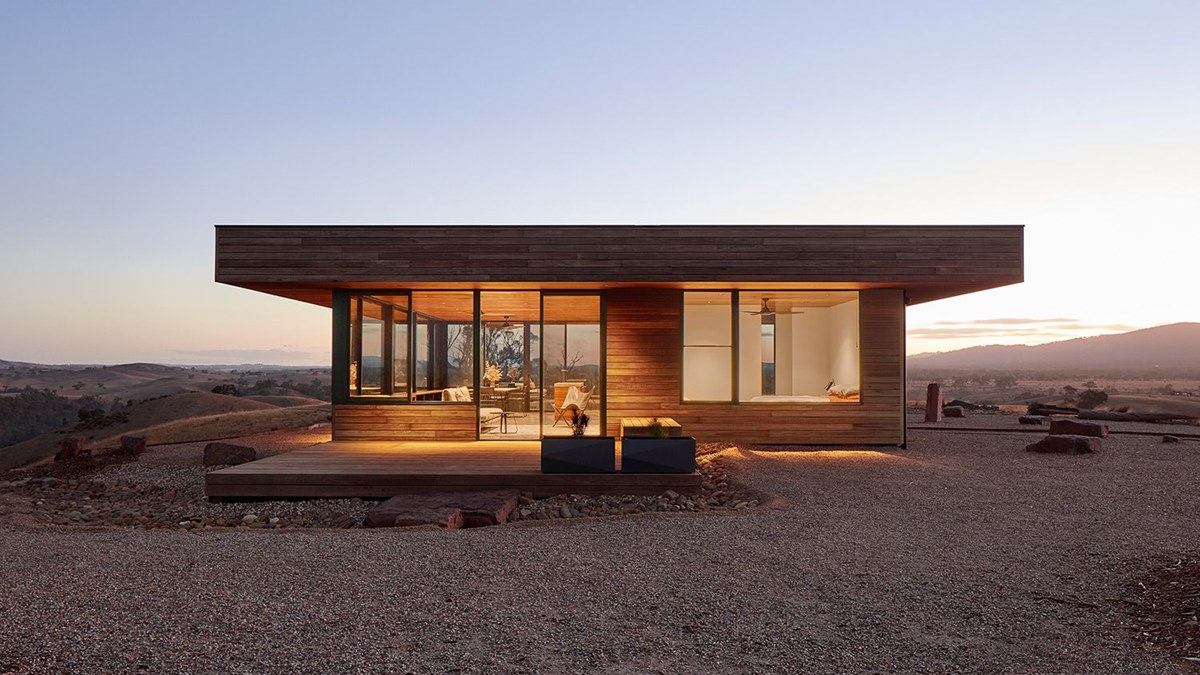
Photography: Jack Lovel + Dave Kulesza
Discover more from Home Design Folio
Subscribe to get the latest posts sent to your email.

